224 960 EUR
3 ch
144 m²
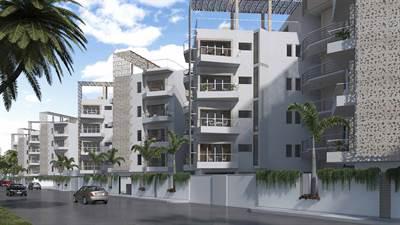
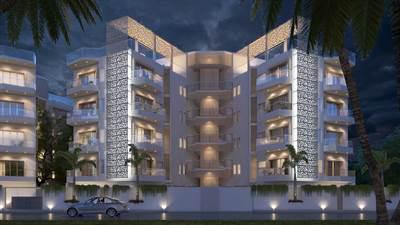


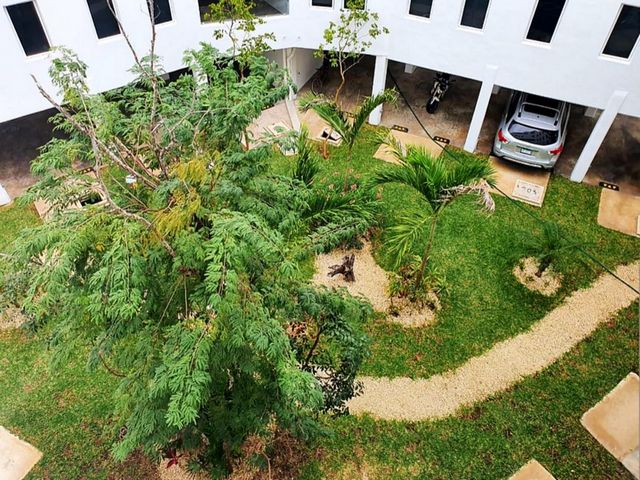

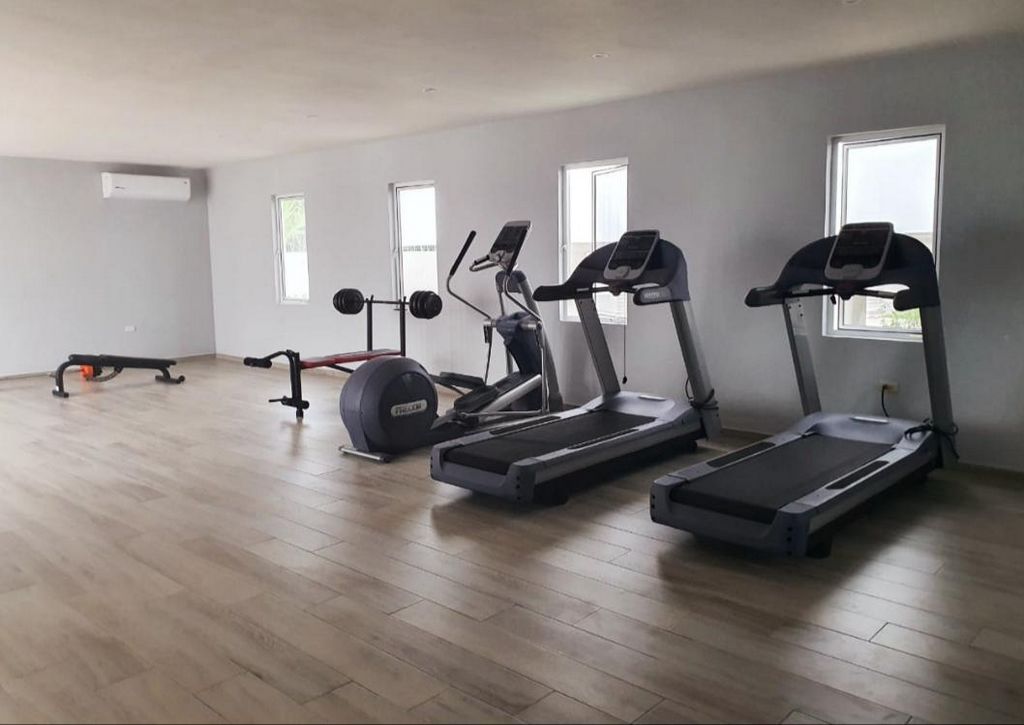
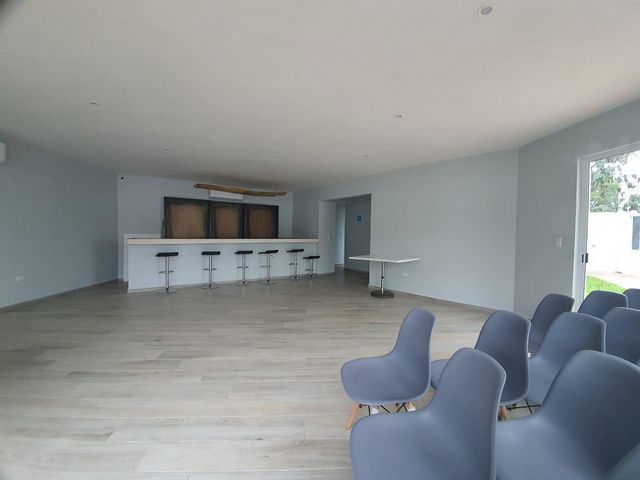

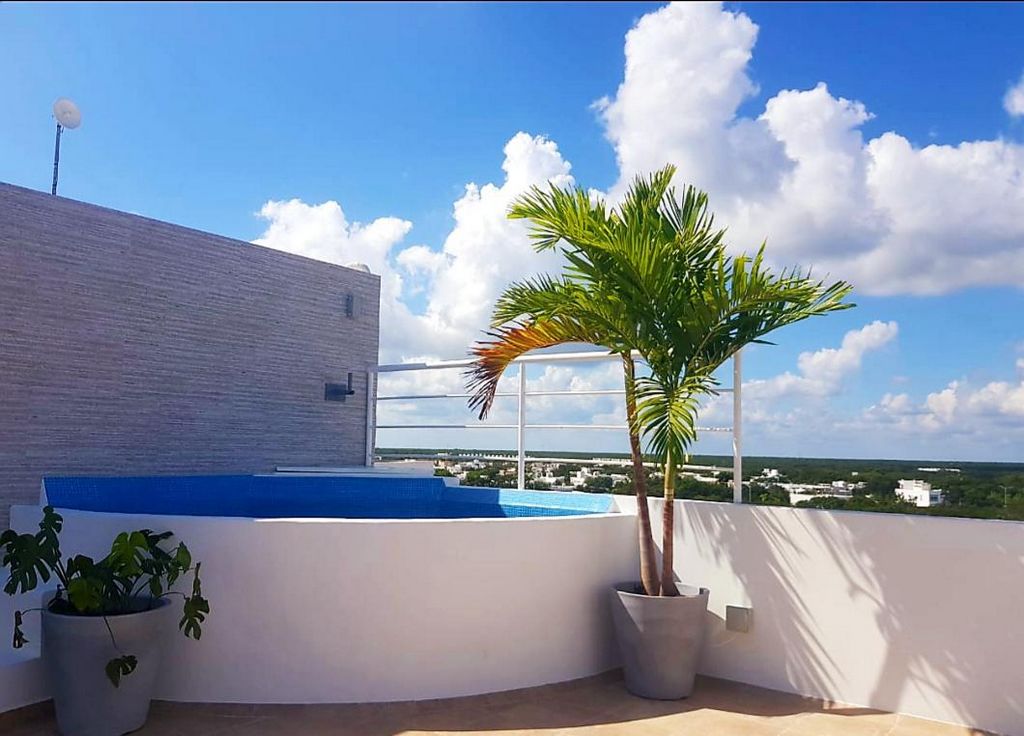
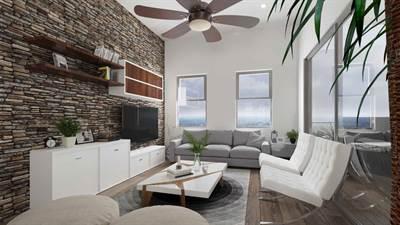


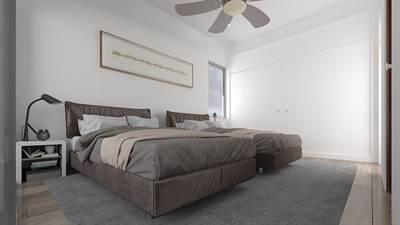



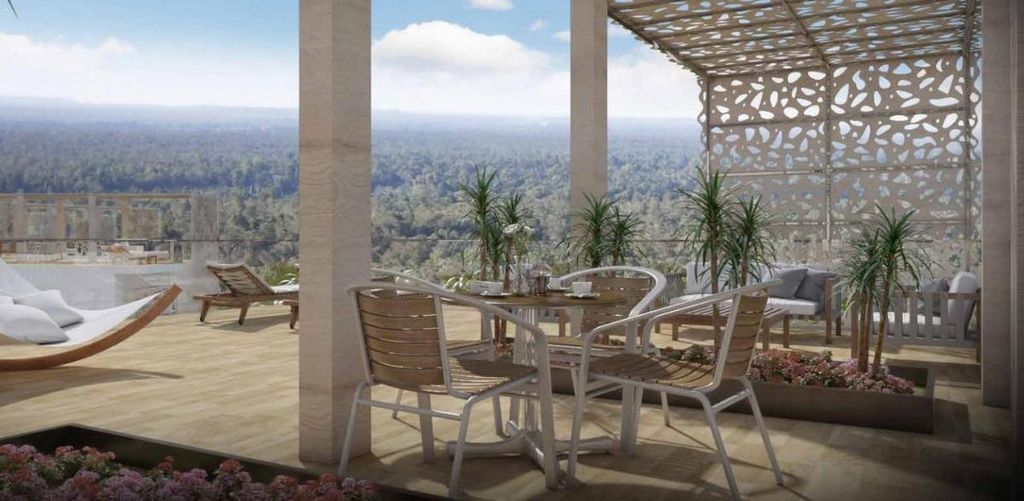
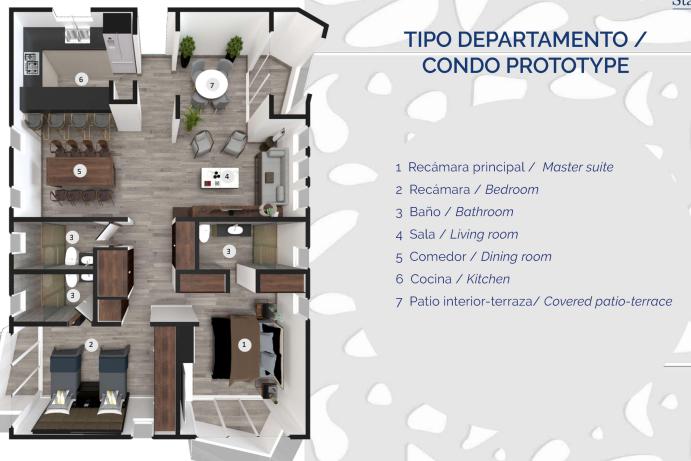
p p
p p Each unit has a fully equipped kitchen air conditioners and closets. Also spaces specifically designed for a washer dryer and heater. On the other hand outside you will find your own parking spaces elevator common areas with pool 24 hour surveillance booth and gym. p p
p p
p p Smart architecture providing maximum ventilation and lighting. p p Apartments with 3 facades p p
p p Cross shaped design p p
p p 64 Units divided into 4 towers p p
p p Interior skylight towers p p Semi Olympic pool p p Interior patio in each department p p Pet friendly p p This design allows each apartment to have 3 exposed facades allowing windows in all directions achieving cross ventilation as well as greater entry of natural light. p p The design of the main facade is inspired by the shape of corals. In the same way it proposes a design with organic and irregular geometric shapes that offer aesthetics and functionality since they mitigate direct exposure to the sun's rays. p p The interior patio has the option of becoming an additional bedroom or study. p p This area is designed to give you the use you want being perceived as a place of recreation with a view to the outside. p p
p p LEVEL 1 p p
p p
p p 2 bedrooms p p 3 full baths p p Living room p p Dining room p p Kitchen p p Interior patio terrace p brPAP1992489SERVICES Sewage Internet Electricity Pavement Phone Cable Drinking Water WiFi Television SatelitalROOMS Kitchen Dining Diary dining Suite Garden Dining lounge Terrace Independent Studio Service bathroom Galery Dependencia con banoADDITIONALS Individual Air conditioner Furniture Gym Solarium SUM Security Pets allowed Land perimeter Pool Modern Style Underground parking Under Construction Luminous Deck 24 Hour Security Seguridad Diurna Lift AmenitiesBASIC INFO
Suites 2
Bathrooms 3
Toilettes 1
Garages 1
Condition Excellent
Floors 1
Antiquity Brand new
Expenses U s 0SURFACES AND MEASURES
Roofed 121.18 m2
Un roofed 14.08 m2
Semi roofed 23 m2
Total Surface 135.26 m2
Suites 2
Bathrooms 3
Toilettes 1
Garages 1
Condition Excellent
Floors 1 Voir plus Voir moins p Each apartment has been developed to offer a life of comfort and tranquility. p p
p p
p p Each unit has a fully equipped kitchen air conditioners and closets. Also spaces specifically designed for a washer dryer and heater. On the other hand outside you will find your own parking spaces elevator common areas with pool 24 hour surveillance booth and gym. p p
p p
p p Smart architecture providing maximum ventilation and lighting. p p Apartments with 3 facades p p
p p Cross shaped design p p
p p 64 Units divided into 4 towers p p
p p Interior skylight towers p p Semi Olympic pool p p Interior patio in each department p p Pet friendly p p This design allows each apartment to have 3 exposed facades allowing windows in all directions achieving cross ventilation as well as greater entry of natural light. p p The design of the main facade is inspired by the shape of corals. In the same way it proposes a design with organic and irregular geometric shapes that offer aesthetics and functionality since they mitigate direct exposure to the sun's rays. p p The interior patio has the option of becoming an additional bedroom or study. p p This area is designed to give you the use you want being perceived as a place of recreation with a view to the outside. p p
p p LEVEL 1 p p
p p
p p 2 bedrooms p p 3 full baths p p Living room p p Dining room p p Kitchen p p Interior patio terrace p brPAP1992489SERVICES Sewage Internet Electricity Pavement Phone Cable Drinking Water WiFi Television SatelitalROOMS Kitchen Dining Diary dining Suite Garden Dining lounge Terrace Independent Studio Service bathroom Galery Dependencia con banoADDITIONALS Individual Air conditioner Furniture Gym Solarium SUM Security Pets allowed Land perimeter Pool Modern Style Underground parking Under Construction Luminous Deck 24 Hour Security Seguridad Diurna Lift AmenitiesBASIC INFO
Suites 2
Bathrooms 3
Toilettes 1
Garages 1
Condition Excellent
Floors 1
Antiquity Brand new
Expenses U s 0SURFACES AND MEASURES
Roofed 121.18 m2
Un roofed 14.08 m2
Semi roofed 23 m2
Total Surface 135.26 m2
Suites 2
Bathrooms 3
Toilettes 1
Garages 1
Condition Excellent
Floors 1