CHARGEMENT EN COURS...
Maison & Propriété (Vente)
Référence:
PFYR-T159122
/ 144-rmp864000e
Référence:
PFYR-T159122
Pays:
FR
Ville:
Pézenas
Code postal:
34120
Catégorie:
Résidentiel
Type d'annonce:
Vente
Type de bien:
Maison & Propriété
Prestige:
Oui
Surface:
372 m²
Terrain:
230 m²
Chambres:
7
Salles de bains:
3
Type de chauffage:
Individuel
Parkings:
1
Garages:
1
Piscine:
Oui
Balcon:
Oui
Terrasse:
Oui
Grenier:
Oui
Tout à l'égout:
Oui
PRIX DU M² DANS LES VILLES VOISINES
| Ville |
Prix m2 moyen maison |
Prix m2 moyen appartement |
|---|---|---|
| Montagnac | 2 107 EUR | - |
| Paulhan | 2 803 EUR | - |
| Hérault | 3 158 EUR | 4 189 EUR |
| Magalas | 2 512 EUR | - |
| Agde | 4 127 EUR | 3 833 EUR |
| Balaruc-les-Bains | - | 5 009 EUR |
| Béziers | 2 547 EUR | 2 556 EUR |
| Saint-André-de-Sangonis | 2 805 EUR | - |
| Languedoc-Roussillon | 2 843 EUR | 4 026 EUR |
| Sète | 5 084 EUR | 4 632 EUR |
| Gignac | 2 825 EUR | - |
| Valras-Plage | - | 3 687 EUR |
| Frontignan | 3 298 EUR | 3 624 EUR |
| Cazouls-lès-Béziers | 1 580 EUR | - |

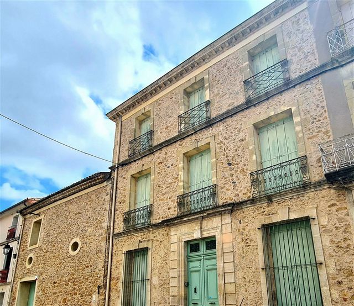
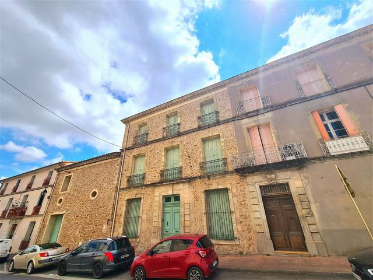
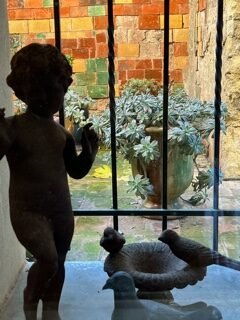
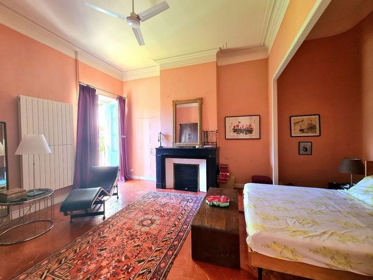
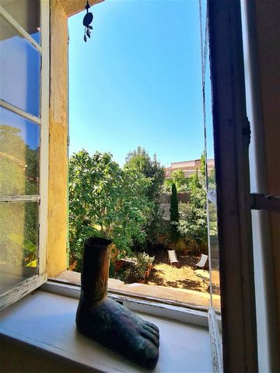

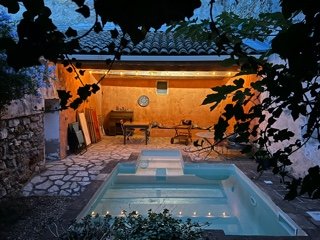
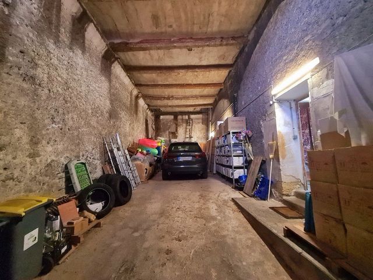
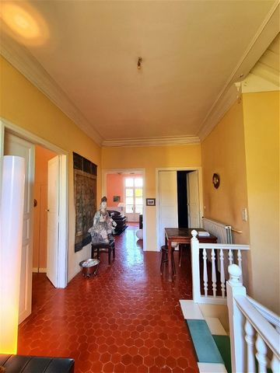
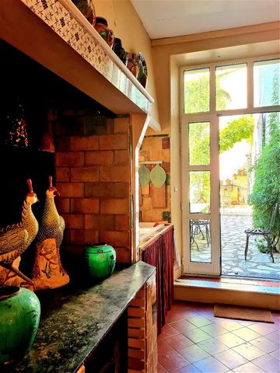
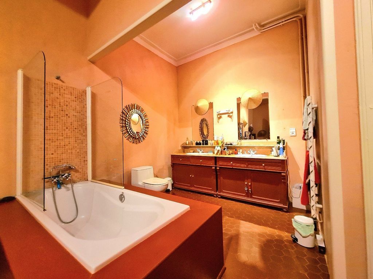
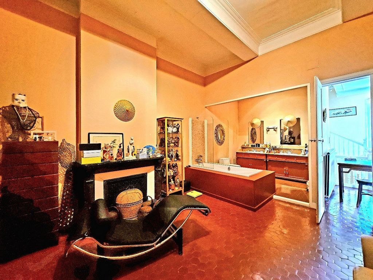
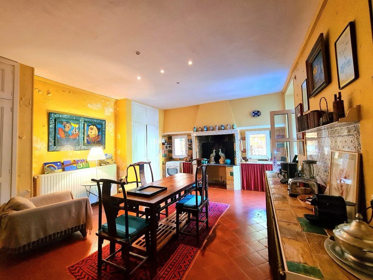


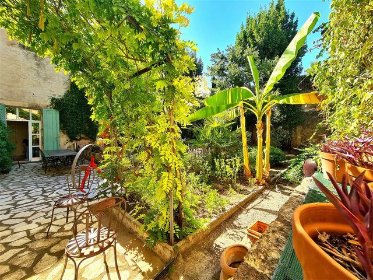
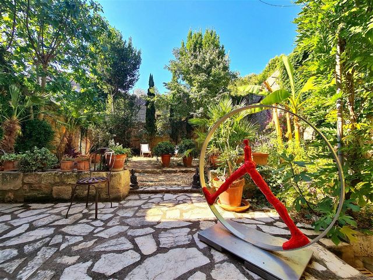

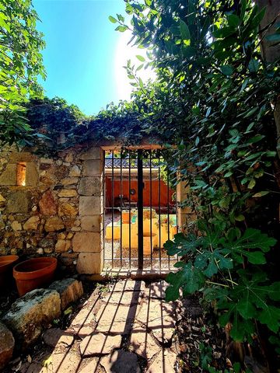
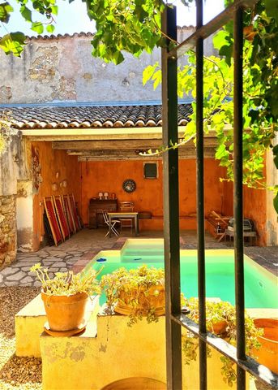

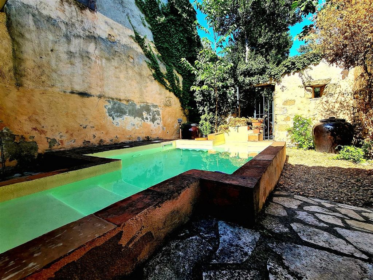
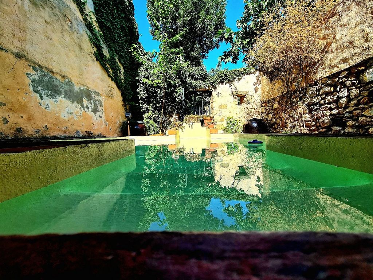
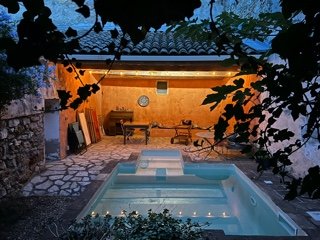


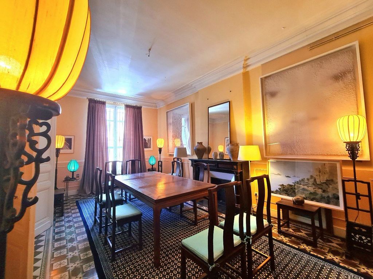

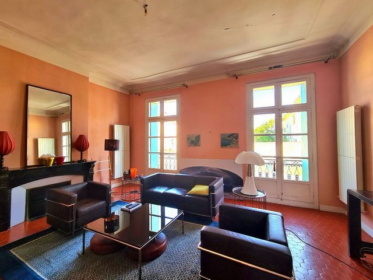
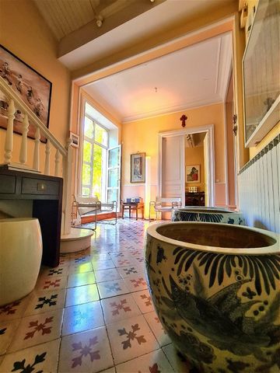


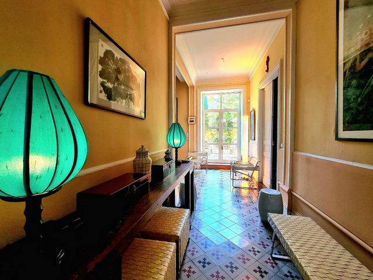
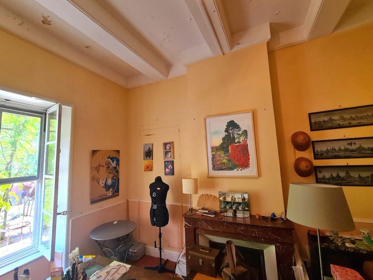


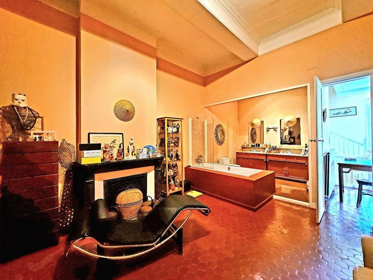
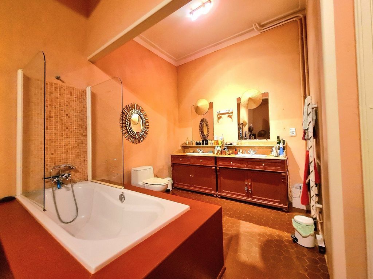
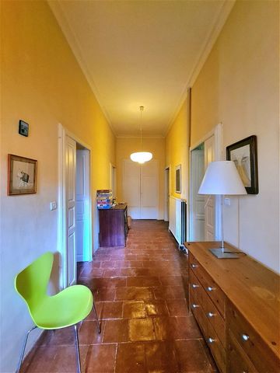
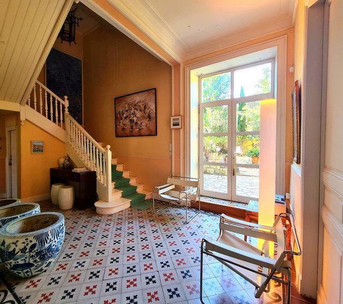
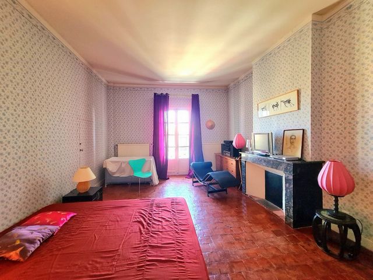
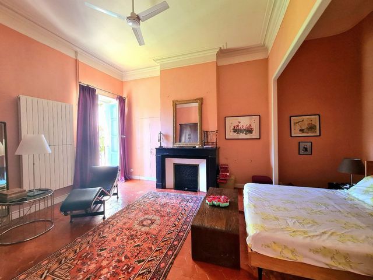
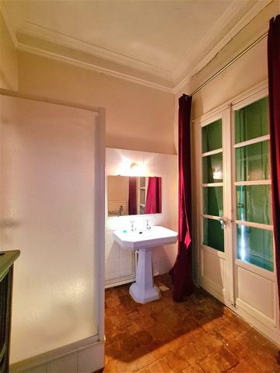

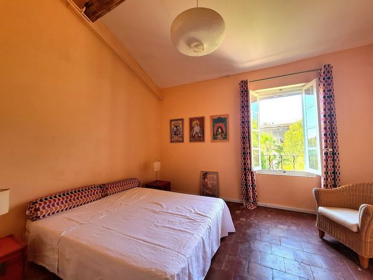

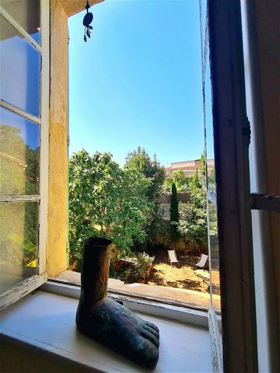
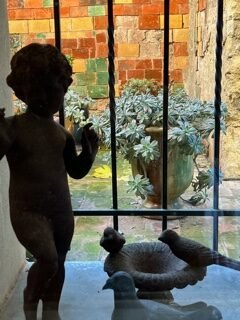


Property Size: 372 m2
Property Lot Size: 585 m2
Bedrooms: 7
Bathrooms: 3
Reference: RMP864000E Other Features
Courtyard
Immediately Habitable
Outside space
Prestige
Private parking/Garage
Rental Potential
Swimming Pool
Terrace
With Land/Garden Voir plus Voir moins Dynamic village with all shops (bars, restaurants, supermarket, doctor, grocery:) located at 10 minutes from Pezenas, 25 minutes from Beziers and 30 minutes from the beach !Unique ! Gorgeous Maison de Maitre (2 faces) dating from 1825 that has conserved its beautiful original features. This stunning house offers a living space of 372 m2 with 7 bedrooms, 3 bath/shower rooms, an office, a lounge, a spacious dining room, a large separate kitchen, a boiler room, a garage, a beautiful convertible attic of 130 m2, and a pleasant courtyard of 230 m2, very private, offering tranquility and serenity ! Full of charm, spacious rooms, beautiful features ! An absolute must see !Ground = Spacious hallway of 33.25 m2 (access to the courtyard) + lounge of 22.57 m2 + office of 15.59 m2 (or bedroom) with a sumptuous original Napoleon 3 safe + dining room of 31.06 m2 with a beautiful an original marble fireplace + large separate kitchen of 31.42 m2 with (double sink, old fireplace, working plan, 2 big cupboards) and access to the courtyard + utility room of 4.87 m2 with WC of 1 m2 (hand basin) + boiler room of 24.42 m2 (new boiler from 2018, hot thermodynamic water tank and water softener) + garage of 65.59 m2 (automatic gate).1/2= Access to the convertible attic with a room of 4.28 m2 + large convertible attic of 130 m2.1st = Large hall of 14.41 m2 + bedroom of 23.67 m2 (cupboards) + master bedroom of 27.67 m2 with en suite bathroom (bath, WC, double basin unit, towel dryer) and balcony + lounge of 30.78 m2 with balcony (could be a spacious bedroom).2nd = Large hallway of 22.75 m2 + WC of 3.18 m2 + bedroom of 22.93 m2 with en suite shower room of 4.89 m2 (shower, sink) and balcony + bathroom of 7.29 m2 (bath and sink) + 3 bedrooms of 19.86 m2, 14.43 m2 and 8.47 m2.Exterior = Pleasant courtyard of 230 m2 (very private and not overlooked) offering different spaces of which terrace and patio with basin + well with a pump system + pool/basin of 9 m2 (chlory, new pump dating from 3 years ago) + automatic watering system + south facing.Extras = Double and triple glazing + new roof and insulation from 10 years ago + town gas central heating (boiler from 2018) + beautiful high ceilings (3.70m) + marble fireplace in each room + mosquito nets on the windows + beautiful old tiles + water softner system + thermodynamic boiler (very efficient) + main sewage + beautiful stone facade + estimated amount of annual energy consumption for standard use: between 3053 € and 4131 € per year. Average energy prices indexed on 1st January 2021 (including subscriptions) + annual land tax of 2600 €.Price = 864.000 € (Unique ! Sublime ! For those who love authenticity !)The prices are inclusive of agents fees (paid by the vendors). The notaire's fees have to be paid on top at the actual official rate. Information on the risks to which this property is exposed is available on the Geo-risks website: georisques. gouv. frProperty Id : 44425
Property Size: 372 m2
Property Lot Size: 585 m2
Bedrooms: 7
Bathrooms: 3
Reference: RMP864000E Other Features
Courtyard
Immediately Habitable
Outside space
Prestige
Private parking/Garage
Rental Potential
Swimming Pool
Terrace
With Land/Garden