224 967 EUR
CHARGEMENT EN COURS...
La Chapelle-Pouilloux - Maison & propriété à vendre
223 660 EUR
Maison & Propriété (Vente)
Référence:
PFYR-T163779
/ 1683-n12988e
Référence:
PFYR-T163779
Pays:
FR
Ville:
La Chapelle-Pouilloux
Code postal:
79190
Catégorie:
Résidentiel
Type d'annonce:
Vente
Type de bien:
Maison & Propriété
Surface:
170 m²
Terrain:
1 956 m²
Chambres:
3
Salles de bains:
3
Performance énergétique:
154
Gaz à effet de serre:
4
Piscine:
Oui
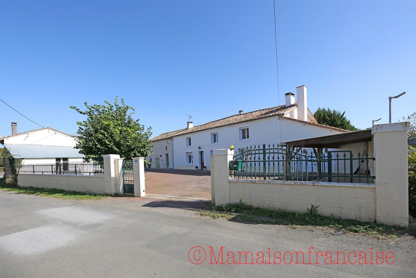
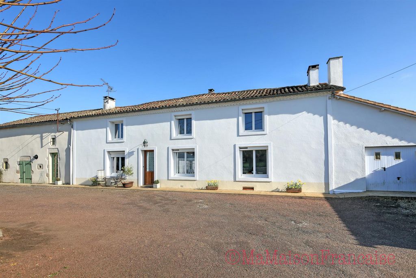
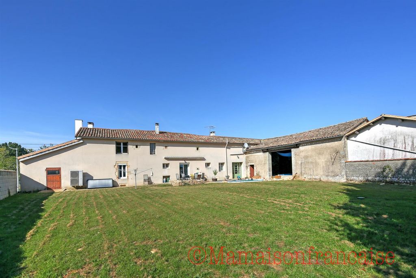
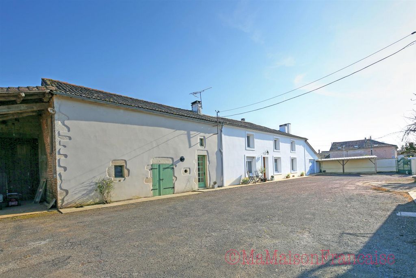
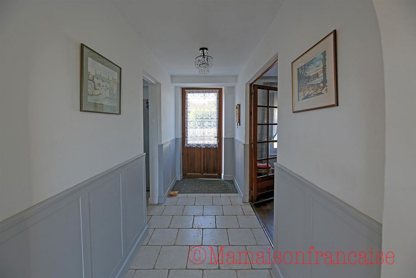
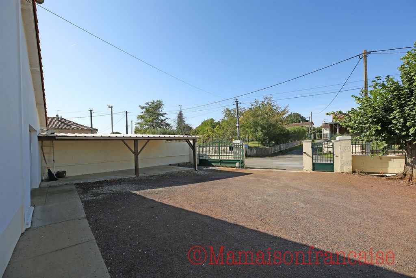
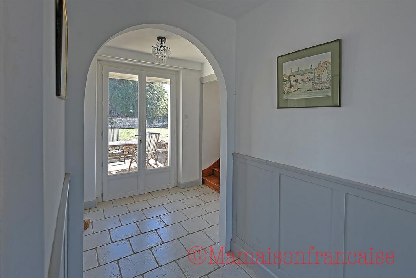
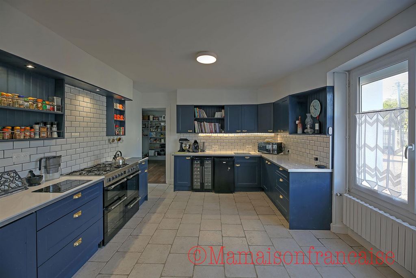
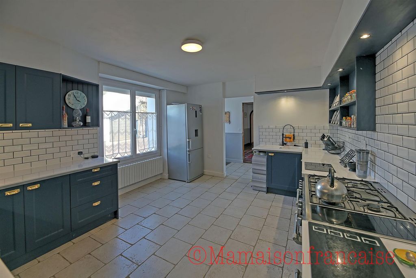
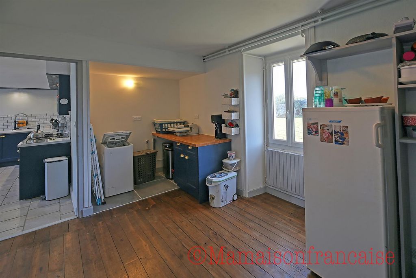
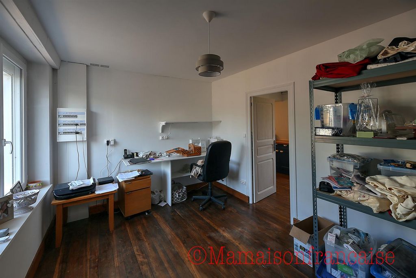
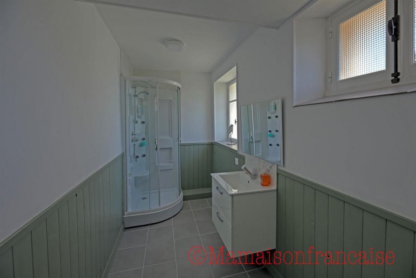
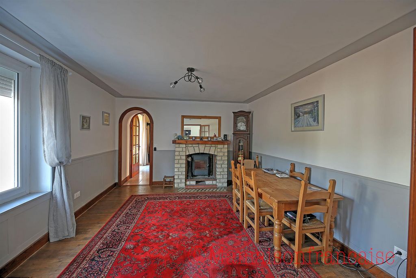
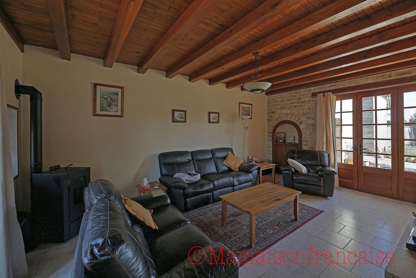
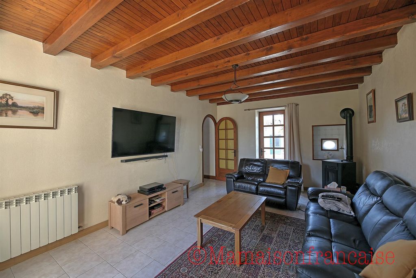
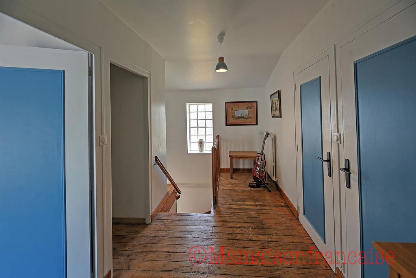
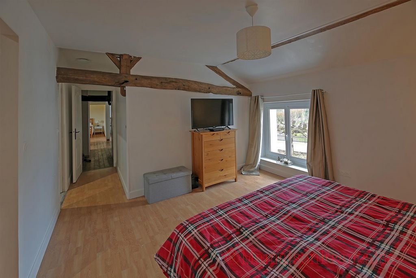
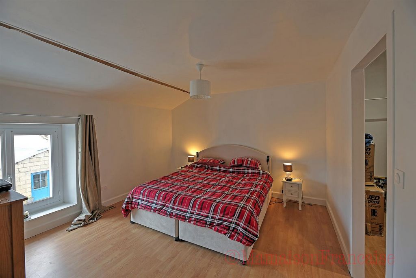
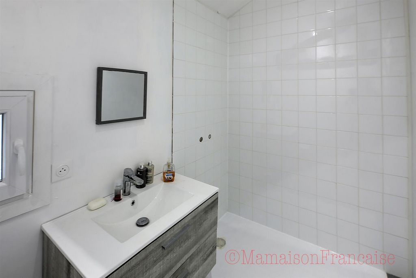
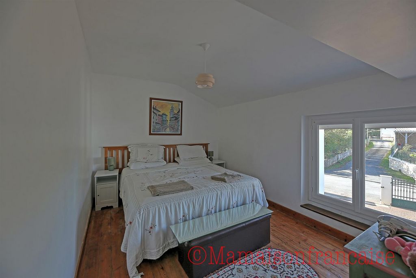
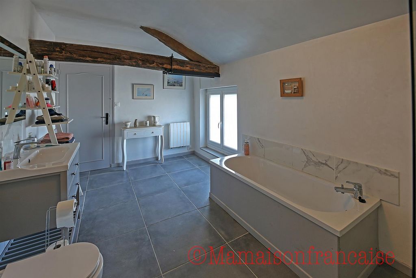
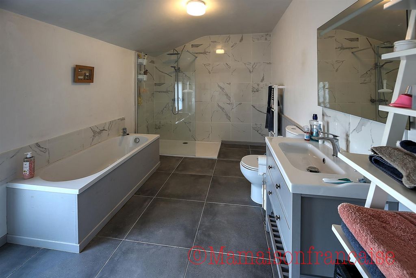
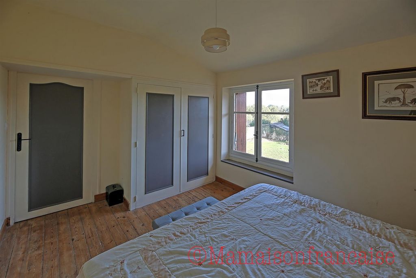
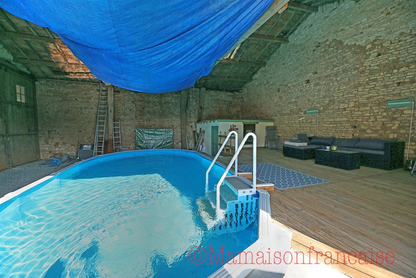
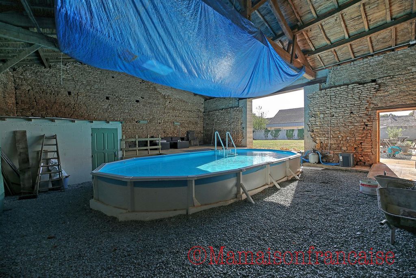
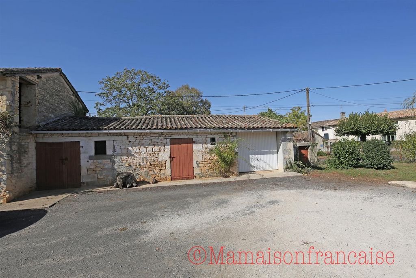
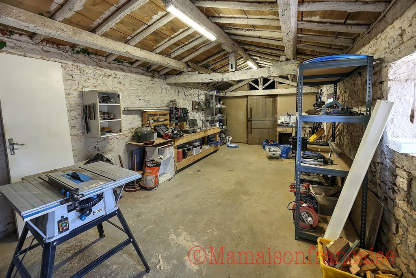
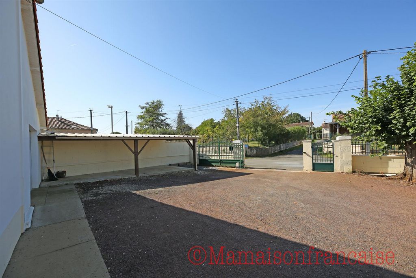

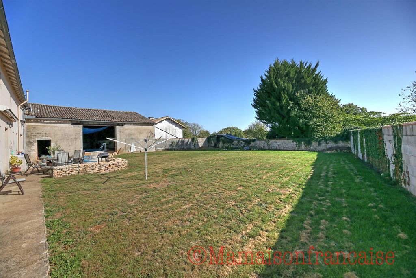
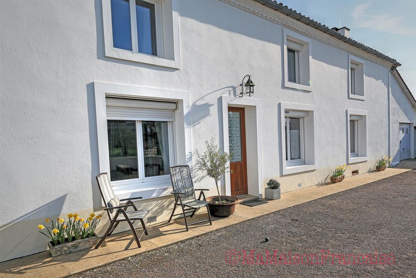
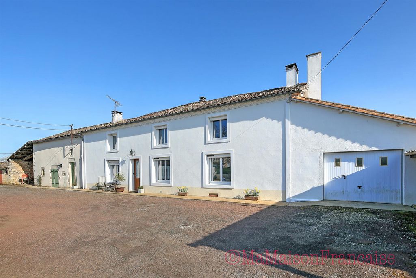
TTC Prix affiché : 223 660€ *
(* Les honoraires de l'agence sont à la charge du vendeur) E-mail : Les informations sur les risques auxquels ce bien est exposé sont disponibles sur le site Géorisques :
La présente annonce immobilière a été rédigée sous la responsabilité éditoriale de Madame Kimberley Cowles, agent commercial enregistré au RSAC de Niort sous le numéro 501955470 titulaire de la carte de transaction immobilière pour le compte de la SARL LES PROFESSIONNELS IMMO, immatriculée au RCS de Paris sous le numéro 00024 (sans détention de fonds) Voir plus Voir moins Lovely stone property recently updated and will offer 3 bed/3bath accommodation with 3 reception rooms, large courtyard to the front and walled garden to the rear with a heated pool installed in the barn. Recent heat pumps for the central heating and a wood pellet stove ensure an energy efficient home.Central hall way with tiled floor and french doors to the rear garden. To the left is the dining room with window to the front, wood floor and fireplace with wood burning stove. Arch through to the double aspect living room with glazed door to the front, french doors to the rear garden, ceiling beams, exposed stone wall, tiled floor and pellet stove. To the right of the hall is the fully fitted breakfast kitchen window to the front, tiled floor and a good range of wall and floor cabinets. Useful laundry room with wood floor, window to the rear, plumbing for washing machine and plenty of room for storage. Office (possible bed 4) with window to the front, wood floor and door to the garage. From the hall there is a generous shower room with window to the rear, tiled floor, wood panelling, shower, vanity sink and WC. Stairs from the hall lead to the cellar.On the first floor there is a landing area with built in storage cupboards, window to the rear and wood floor/ Master en-suite bedroom is to be finished and will offer double aspect bedroom with exposed A-frames and an en-suite shower room and dressing. Bed 2 has a window to the rear and built in wardrobes. Bedroom 3 has a window to the front. Family bathroom with bath, separate shower, vanity sink, wc, window to the rear and tiled floor. To the front of the property is a large courtyard with a house to renovate, garage, hangar, workshop and some store sheds, there also a garden to the side. To the rear of the house is a walled garden with large barn with a heated swimming pool and bar area.The property has been rewired and a new drainage system has been installed.4km from the market town of Sauzé-Vaussais, 50 minutes to Poitiers with airport and TGV station. The coast at La Rochelle is 1 hour 20 minutes.PERFORMANCE ENERGETIQUE 154 kWh/m2/an EMISSION DE GAZ 4 kgCO2/m2/anEstimation des coûts annuels : entre 1 160 € et 1 610 € par an, prix moyens des énergies indexés au 1er janvier 2021Date de réalisation du diagnostic : 24/10/2023Kim Cowles, (Agent Commercial) - RSAC N° ...
TTC Prix affiché : 223 660€ *
(* Les honoraires de l'agence sont à la charge du vendeur) E-mail : Les informations sur les risques auxquels ce bien est exposé sont disponibles sur le site Géorisques :
La présente annonce immobilière a été rédigée sous la responsabilité éditoriale de Madame Kimberley Cowles, agent commercial enregistré au RSAC de Niort sous le numéro 501955470 titulaire de la carte de transaction immobilière pour le compte de la SARL LES PROFESSIONNELS IMMO, immatriculée au RCS de Paris sous le numéro 00024 (sans détention de fonds)