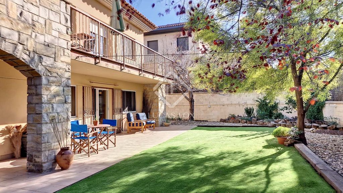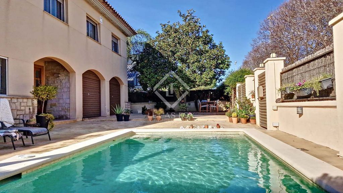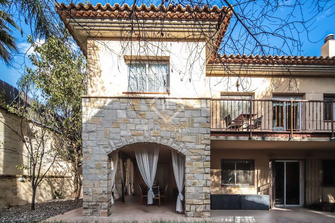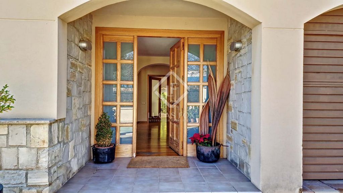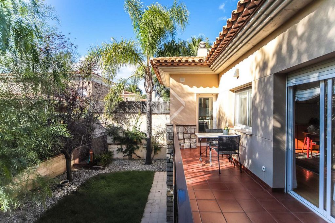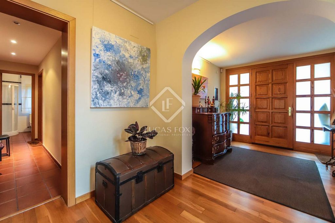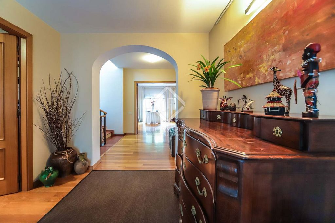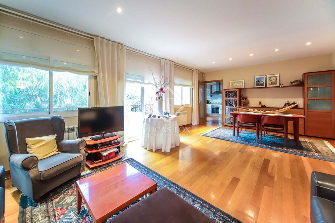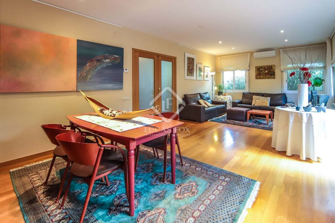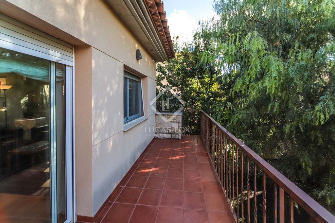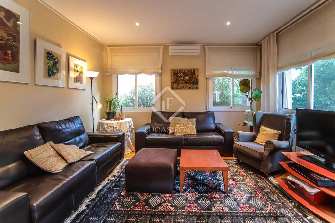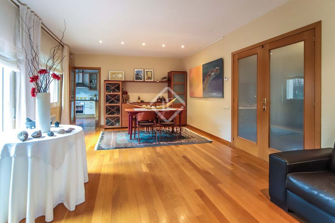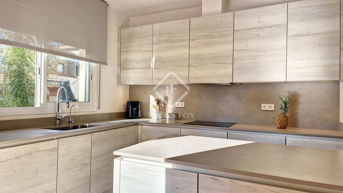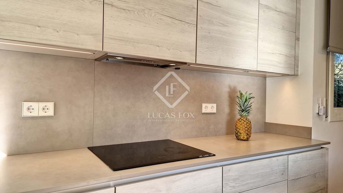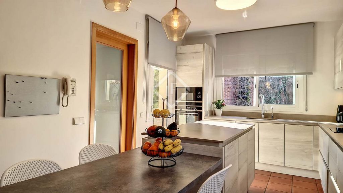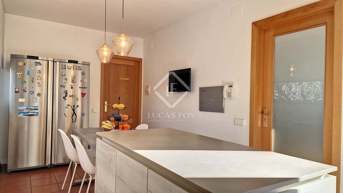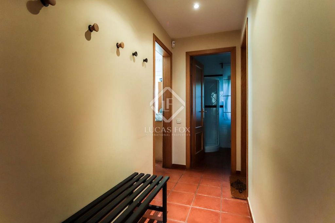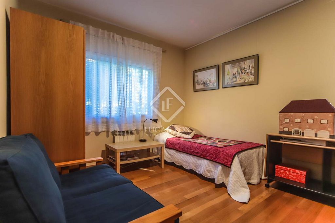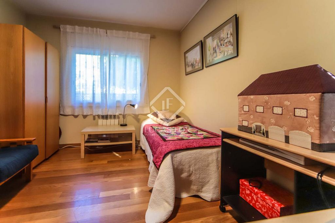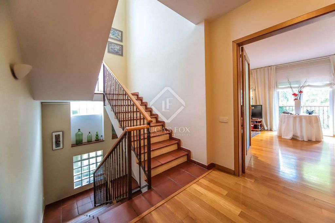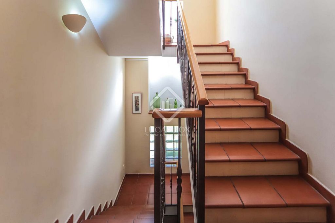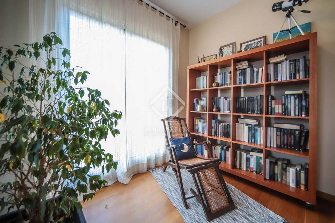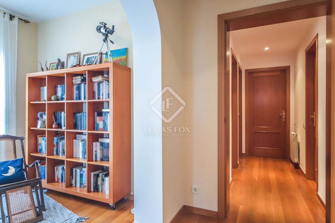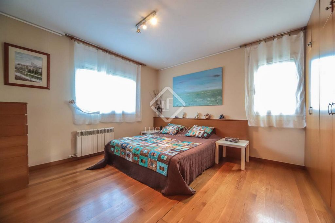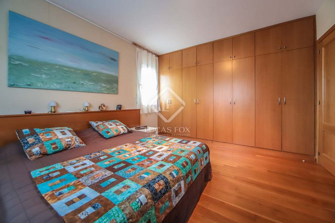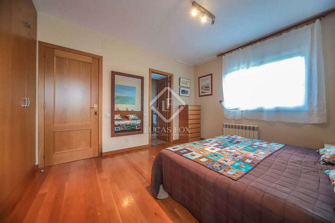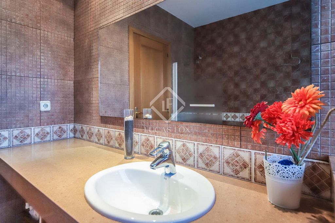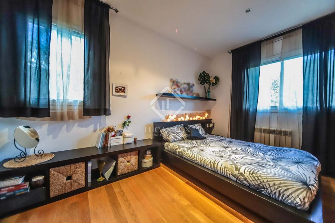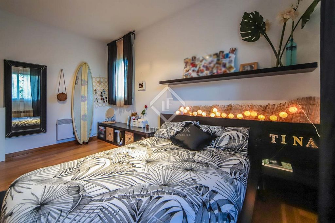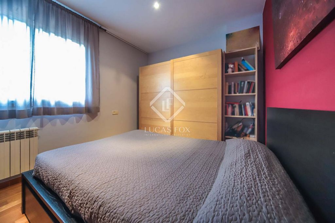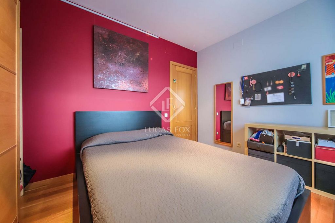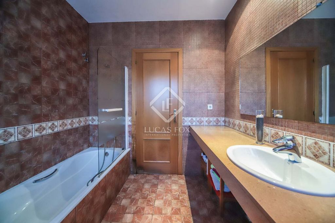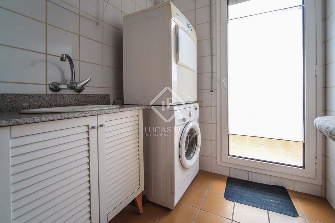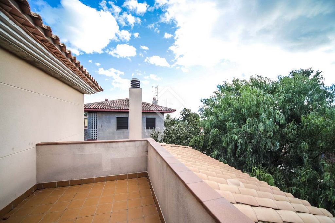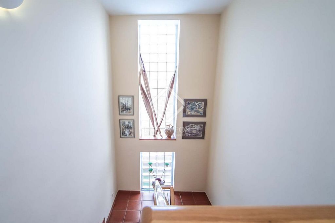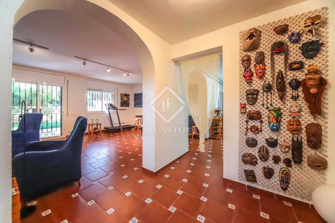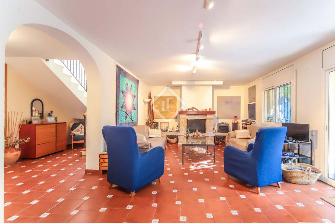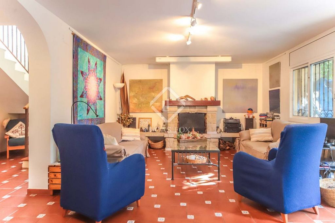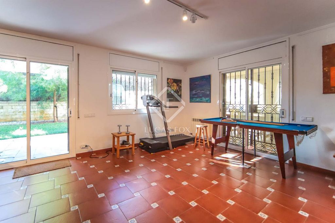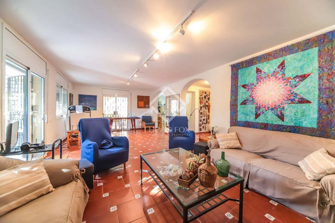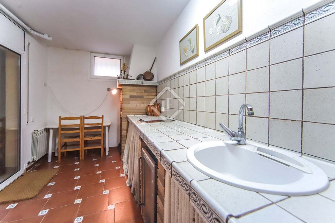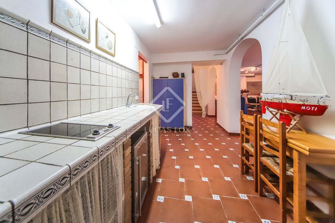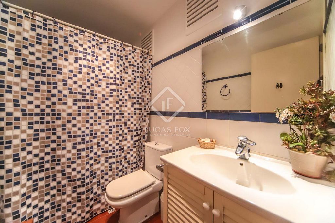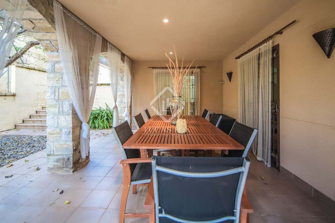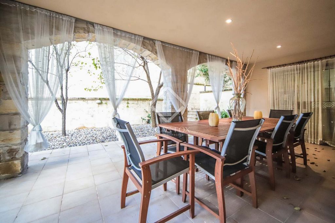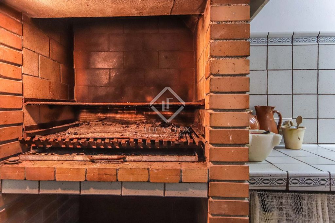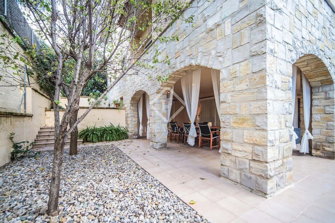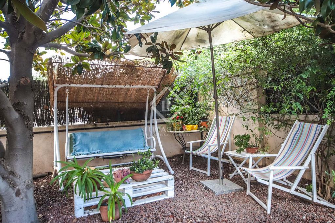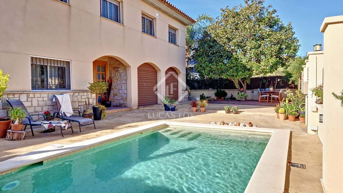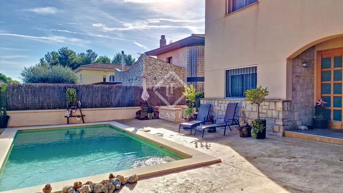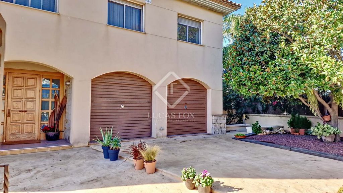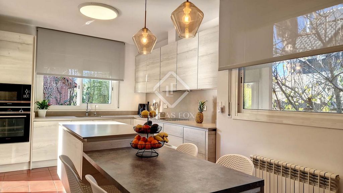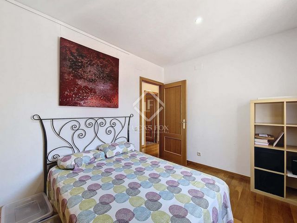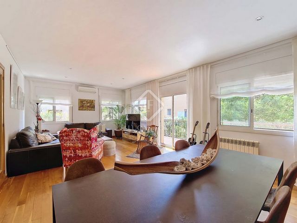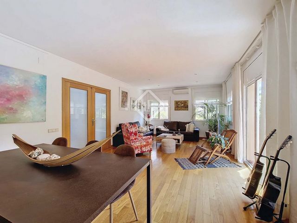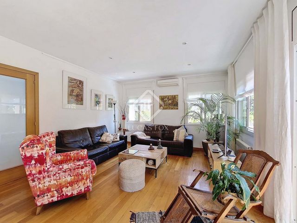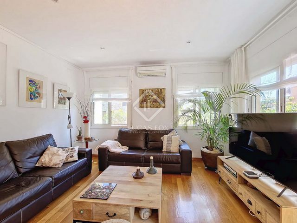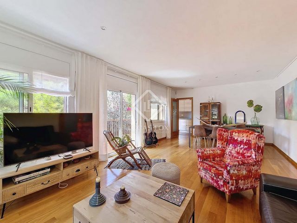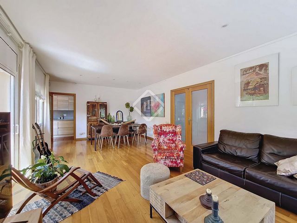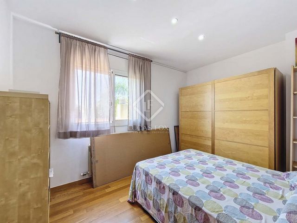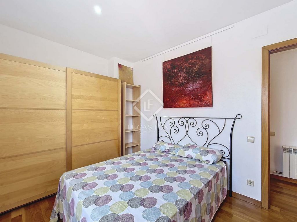CHARGEMENT EN COURS...
Vilanova i la Geltrú - Maison & propriété à vendre
860 000 EUR
Maison & Propriété (Vente)
Référence:
WUPO-T18495
/ vil14988
Villa of 400 m² located in the exclusive Aragai neighbourhood and next to the Tennis Club, a luxury residential area located a few minutes from the centre of Vilanova i la Geltrú. The exterior of the house is beautiful, with several terraces, a garden and porch, ideal for relaxing or eating outdoors. The interiors offer a comfortable and functional layout with very spacious rooms. The ground floor has a large hall that leads to the living room with access to a terrace of approximately 30 m², the kitchen with dining area and access to the same terrace, double bedroom, a bathroom and garage for 2 cars (with double door). The first floor consists of a landing with access to a terrace, a large bedroom suite with private bathroom and wardrobe, 2 double bedrooms (1 with built-in wardrobe), another bathroom and a laundry room. Finally, the basement has a living room of 35 m² with a fireplace and access to the garden and porch, a kitchen with barbecue and access to the porch, a bathroom, a double bedroom or study, a study or a double bedroom of 25 m², and the machines room. It would be possible to create independent living quarters on this floor if wished. An ideal home for families because of its location in a quiet and safe residential area. It is also perfect for investors due to its great holiday rental potential.
Voir plus
Voir moins
Lucas Fox presenta esta hermosa villa a cuatro vientos, distribuida en dos cómodas plantas más una planta semisótano. La casa ofrece una distribución funcional con estancias amplias. Al entrar, atravesamos un increíble jardín que nos lleva a la planta baja de la vivienda. Aquí, un amplio recibidor actúa como distribuidor, conduciéndonos al salón-comedor con salida a una terraza de unos 30 m². A continuación, encontramos una luminosa cocina completamente reformada, equipada con electrodomésticos modernos, muebles funcionales, una amplia barra de trabajo y una zona office. Desde la cocina se accede tanto al comedor como a la terraza. Esta planta también cuenta con un dormitorio doble, un baño completo y un garaje con capacidad para dos vehículos, con doble portón y buen espacio de almacenaje. La primera planta dispone de un distribuidor con salida a la terraza, un gran dormitorio en suite con baño privado y armario empotrado, dos dormitorios dobles (uno con armario empotrado) y otro baño completo. Además, hay una sala de lavandería y planchado, perfecta para guardar todo tipo de enseres de limpieza. En la planta semisótano, encontramos un salón de 35 m² con chimenea y salida al jardín y al porche, una práctica cocina con barbacoa y salida al porche, un baño completo, un dormitorio doble o estudio, otro dormitorio doble de 25 m² y un cuarto de máquinas. Esta zona es ideal para reuniones familiares, ofreciendo comodidad con acceso directo al jardín y a la piscina, e incluso se puede habilitar como vivienda independiente si se desea. La vivienda cuenta con calefacción por radiadores de gas, placas fotovoltaicas, horno y microondas empotrados, placa de inducción, descalcificador, osmosis y sistema de agua salina para la piscina. El exterior de la vivienda es encantador, con varias terrazas, jardín, piscina y porche, perfectos para relajarse o comer al aire libre. Se trata de una vivienda única por sus características, un hogar de ensueño en una ubicación tranquila y segura, cerca de todos los servicios, colegios internacionales y comercios. Ideal para familias por su amplitud y comodidad, tanto como primera o segunda residencia, así como para inversores por su gran potencial de rentabilidad en alquileres vacacionales. Para más información o para concertar una visita, no dude en ponerse en contacto con nosotros.
Villa of 400 m² located in the exclusive Aragai neighbourhood and next to the Tennis Club, a luxury residential area located a few minutes from the centre of Vilanova i la Geltrú. The exterior of the house is beautiful, with several terraces, a garden and porch, ideal for relaxing or eating outdoors. The interiors offer a comfortable and functional layout with very spacious rooms. The ground floor has a large hall that leads to the living room with access to a terrace of approximately 30 m², the kitchen with dining area and access to the same terrace, double bedroom, a bathroom and garage for 2 cars (with double door). The first floor consists of a landing with access to a terrace, a large bedroom suite with private bathroom and wardrobe, 2 double bedrooms (1 with built-in wardrobe), another bathroom and a laundry room. Finally, the basement has a living room of 35 m² with a fireplace and access to the garden and porch, a kitchen with barbecue and access to the porch, a bathroom, a double bedroom or study, a study or a double bedroom of 25 m², and the machines room. It would be possible to create independent living quarters on this floor if wished. An ideal home for families because of its location in a quiet and safe residential area. It is also perfect for investors due to its great holiday rental potential.
Référence:
WUPO-T18495
Pays:
ES
Région:
Barcelona
Ville:
Vilanova i La Geltru
Code postal:
08800
Catégorie:
Résidentiel
Type d'annonce:
Vente
Type de bien:
Maison & Propriété
Sous-type de bien:
Villa
Surface:
332 m²
Terrain:
632 m²
Chambres:
5
Salles de bains:
4
Meublé:
Oui
Cuisine équipée:
Oui
Parkings:
1
Garages:
1
Alarme:
Oui
Piscine:
Oui
Cheminée:
Oui
Balcon:
Oui
Terrasse:
Oui
Cave:
Oui
Barbecue:
Oui
PRIX DU M² DANS LES VILLES VOISINES
| Ville |
Prix m2 moyen maison |
Prix m2 moyen appartement |
|---|---|---|
| Cubelles | - | 3 581 EUR |
| Sant Pere de Ribes | 2 544 EUR | - |
| Sitges | 4 958 EUR | 5 317 EUR |
| Calafell | 1 718 EUR | 2 126 EUR |
| El Vendrell | 1 608 EUR | 1 947 EUR |
| Castelldefels | 4 906 EUR | - |
| L'Hospitalet de Llobregat | - | 3 273 EUR |
| Sant Cugat del Vallès | 3 868 EUR | - |
| Province de Barcelone | 3 598 EUR | 5 108 EUR |
| Barcelone | 5 930 EUR | 6 970 EUR |
| Province de Tarragone | 1 903 EUR | 2 378 EUR |
| Tarragone | 3 579 EUR | 3 864 EUR |
