CHARGEMENT EN COURS...
MAISON DE BOURG DE CARACTÈRE 3-4ch +Jardin +Garage
88 000 EUR
Maison & Propriété (Vente)
Référence:
AGHX-T602201
/ 1394282
Référence:
AGHX-T602201
Pays:
FR
Ville:
Ferriere-Larcon
Code postal:
37350
Catégorie:
Résidentiel
Type d'annonce:
Vente
Type de bien:
Maison & Propriété
Sous-type de bien:
Villa
Surface:
94 m²
Terrain:
495 m²
Pièces:
5
Chambres:
4
Salles de bains:
1
WC:
2
Performance énergétique:
328
Gaz à effet de serre:
67
Garages:
1
Balcon:
Oui
Cave:
Oui
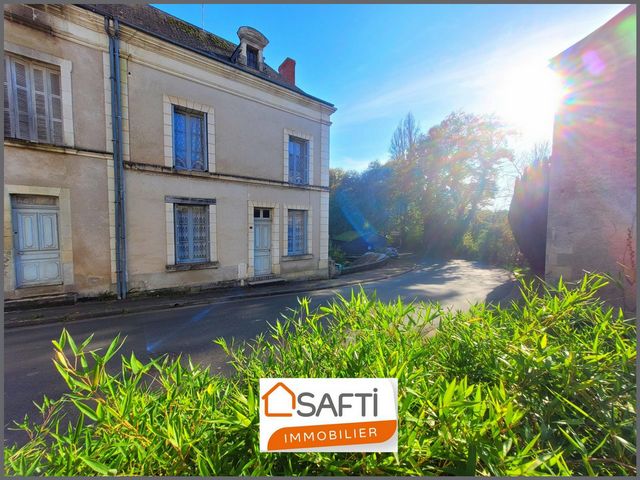
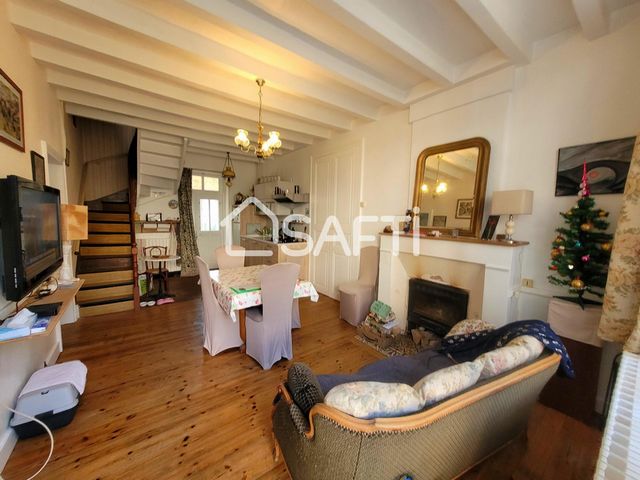
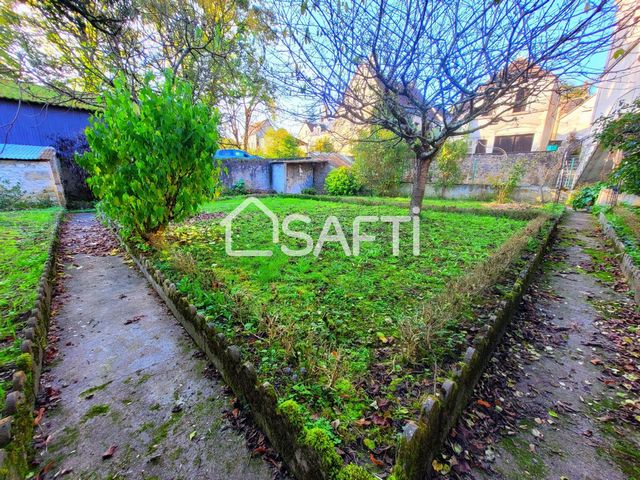
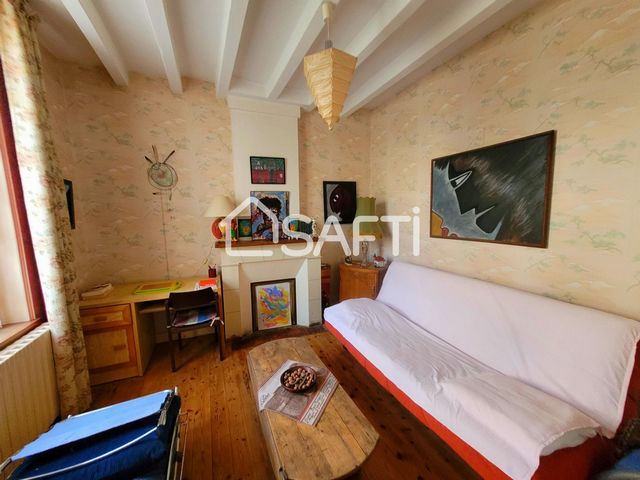
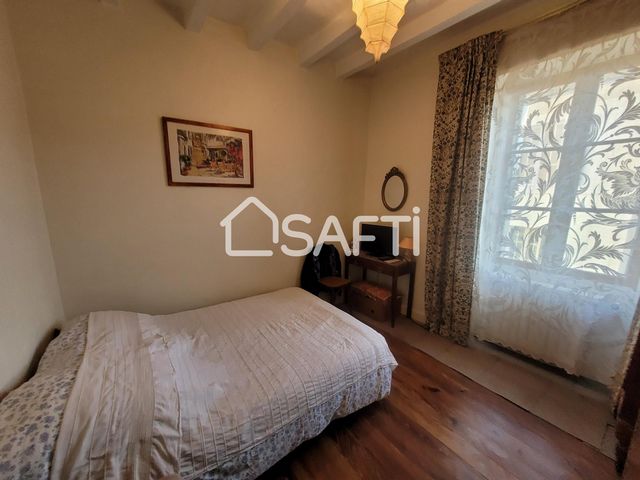
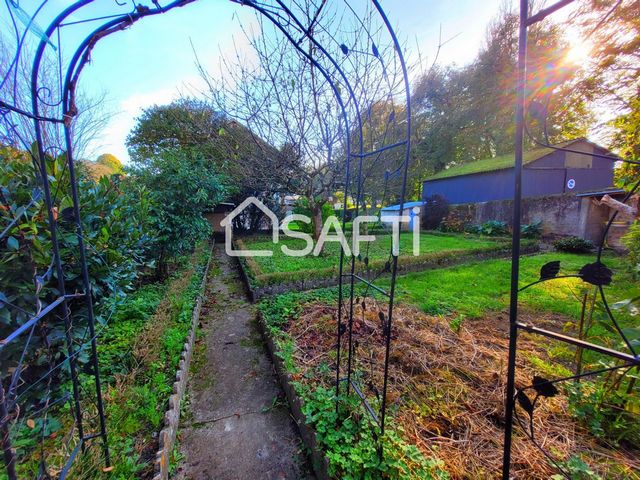

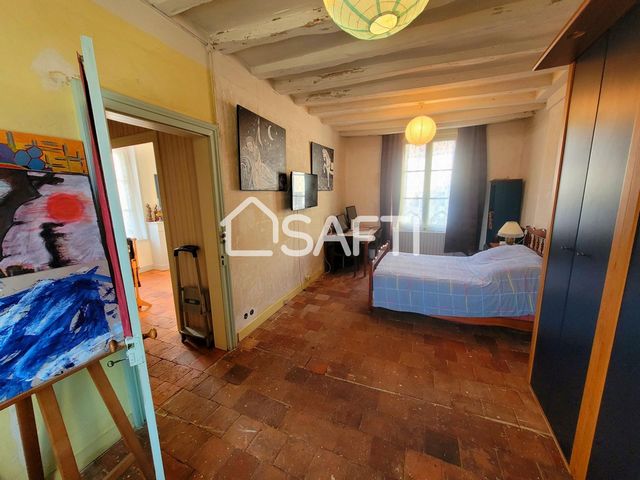
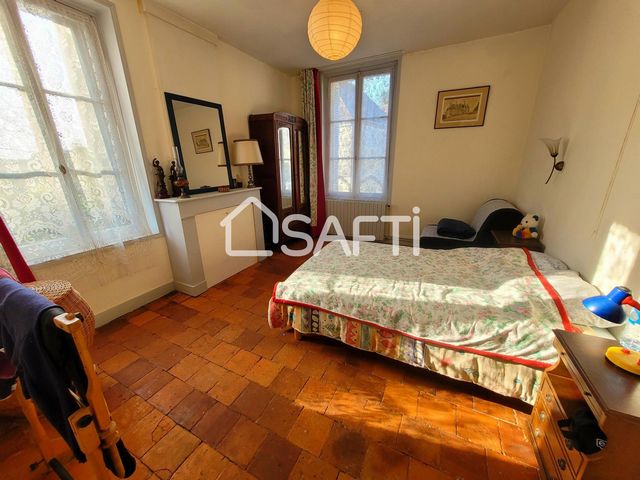
Prix de vente honoraires d'agence inclus : 88 000 €
Prix de vente hors honoraires d'agence : 80 000 €
Honoraires charge acquéreur : 8 000 € soit 10 % TTC de la valeur du bien hors honoraires Voir plus Voir moins 5min de LIGUEIL, en plein centre village de FERRIERE LARCON, dans un climat authentique & campagnard où il fait bon vivre, une très belle MAISON BOURGEOISE à deux pas de la place de l'Eglise vous ouvre ses portes. CACHET de l'ancien (tomettes, poutres, parquets, cheminées). Sur plus de 90m², découvrez un espace séjour au coin du FEU avec cuisine aménagée ouverte, un salon cosy, salle d'eau, deux wc, trois chambres dont une au rdc. Grenier aménageable. Atelier et chaufferie sous partie. Très beau jardin clos de murs d'environ 400m² avec verdure/fruitiers/potager. Chauffage central fuel, insert bois, tout à l'égoût. Un garage fermé complète la prestation. Conviendra aussi bien en PRINCIPAL que SECONDAIRE. Partons visiter!Les informations sur les risques auxquels ce bien est exposé sont disponibles sur le site Géorisques : www.georisques.gouv.fr
Prix de vente honoraires d'agence inclus : 88 000 €
Prix de vente hors honoraires d'agence : 80 000 €
Honoraires charge acquéreur : 8 000 € soit 10 % TTC de la valeur du bien hors honoraires 5 minutes from LIGUEIL, right in the village center of FERRIERE LARCON, in an authentic & country climate where life is good, a very beautiful BOURGEOISE HOUSE a stone's throw from the Place de l'Eglise opens its doors to you. CHARM of the old (tiles, beams, parquet floors, fireplaces). On more than 90m², discover a living area at the corner of the FIRE with open fitted kitchen, a cozy living room, bathroom, two toilets, three bedrooms including one on the ground floor. Convertible attic. Workshop and boiler room under part. Very beautiful walled garden of approximately 400m² with greenery/fruit trees/vegetable garden. Oil central heating, wood insert, mains drainage. A closed garage completes the service. Suitable for both PRIMARY and SECONDARY use. Let’s go visit!