CHARGEMENT EN COURS...
Fonds de commerce (Vente)
Référence:
CEAS-T357
/ pg978
Référence:
CEAS-T357
Pays:
IT
Ville:
Perugia
Catégorie:
Entreprise
Type d'annonce:
Vente
Type de bien:
Fonds de commerce
Surface:
15 000 m²
Pièces:
30
Salles de bains:
10
Nombre de niveaux:
5
PRIX DU M² DANS LES VILLES VOISINES
| Ville |
Prix m2 moyen maison |
Prix m2 moyen appartement |
|---|---|---|
| Arezzo | 1 776 EUR | 1 991 EUR |
| Marches | 1 634 EUR | 2 283 EUR |
| Toscane | 2 140 EUR | 2 955 EUR |
| Italie | 1 849 EUR | 2 739 EUR |
| Abruzzes | 1 297 EUR | 1 774 EUR |
| Pescara | 1 305 EUR | 1 907 EUR |
| Latium | 1 892 EUR | 3 080 EUR |
| Lucques | 2 241 EUR | 3 129 EUR |
| Bastia | - | 2 491 EUR |
| Venise | - | 5 156 EUR |
| Haute-Corse | 2 647 EUR | 2 785 EUR |
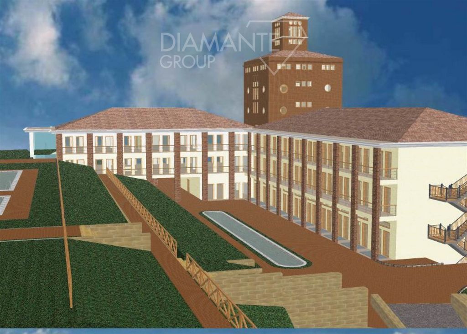
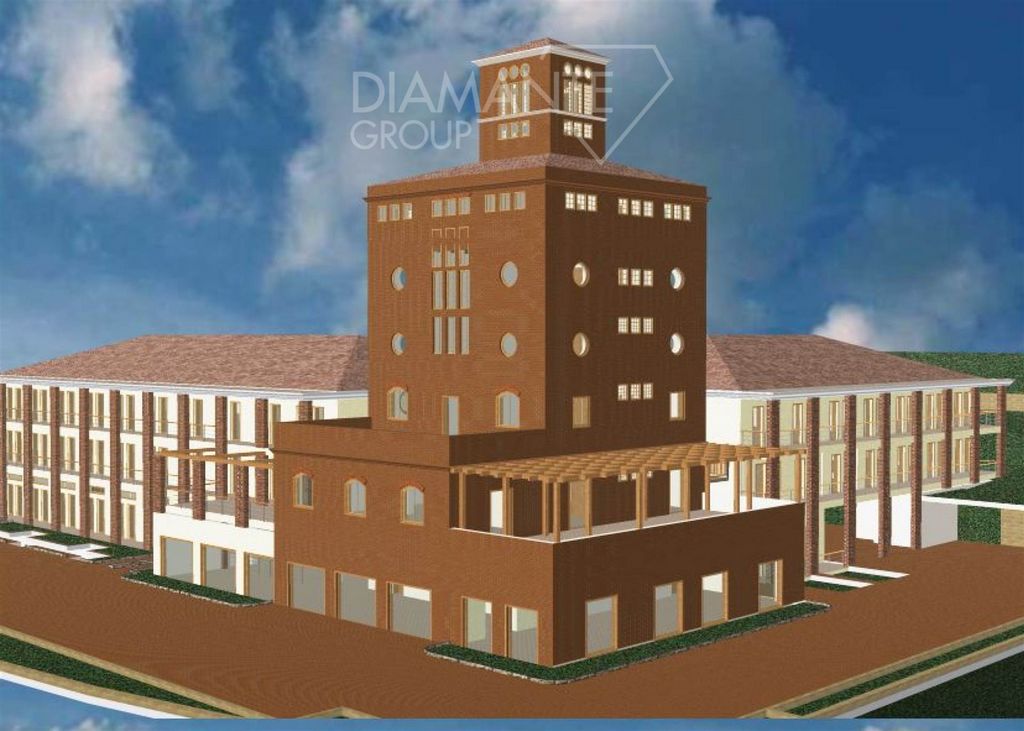
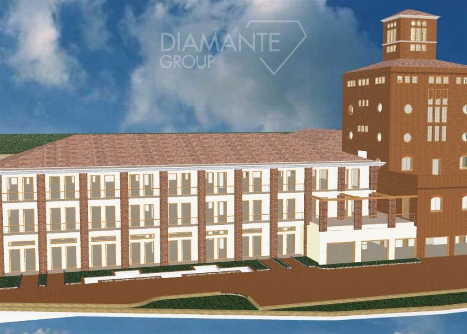
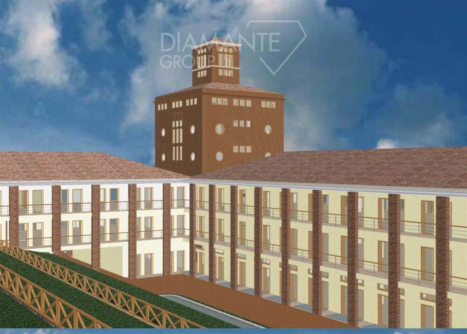
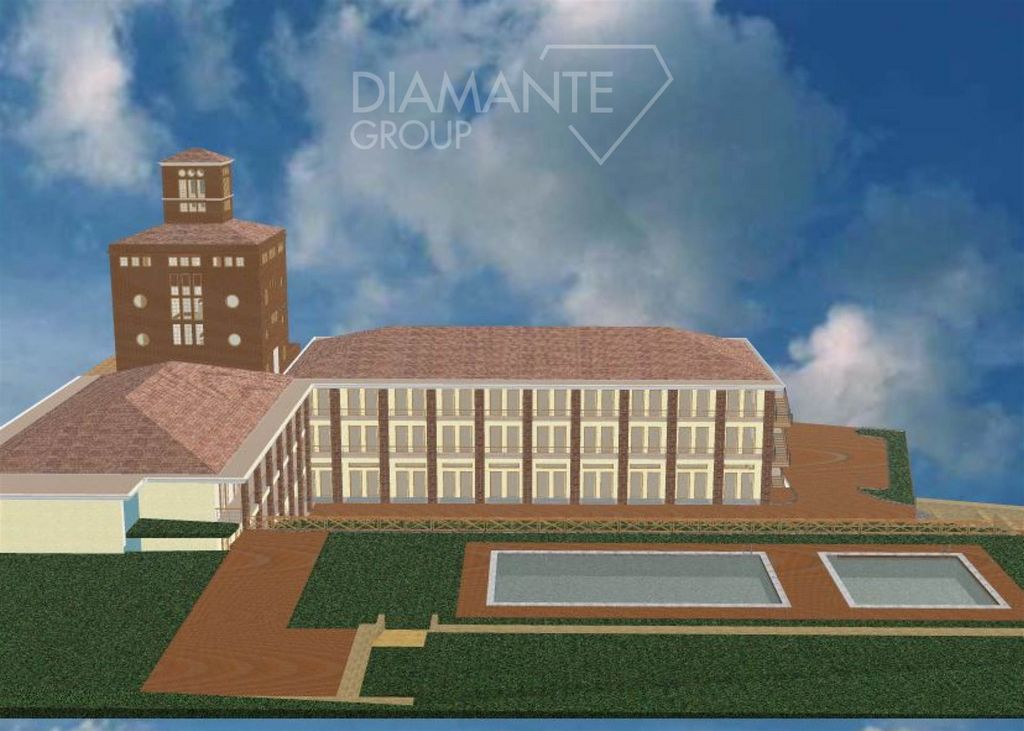
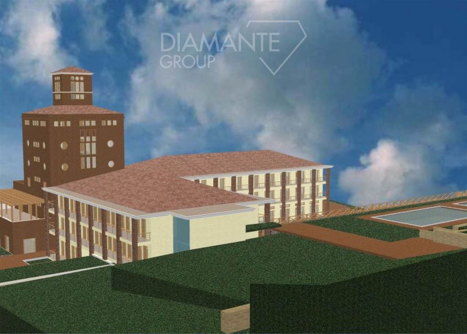
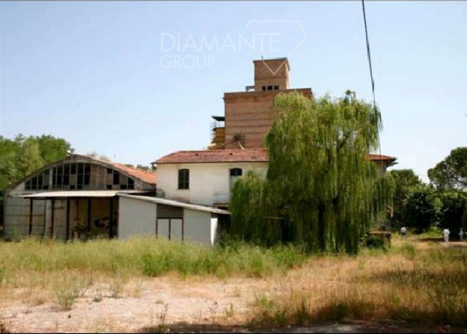
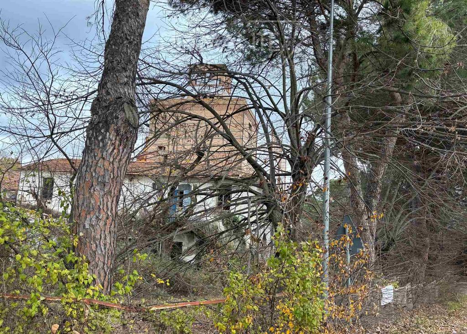
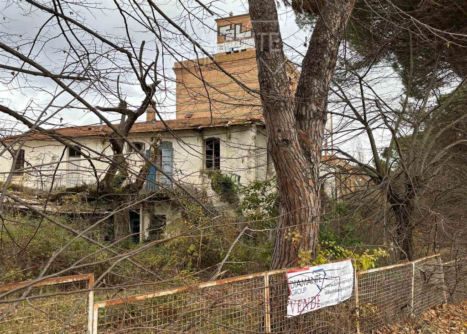
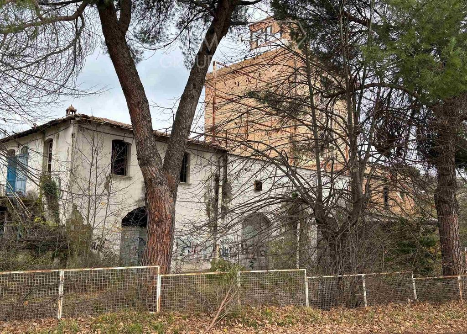
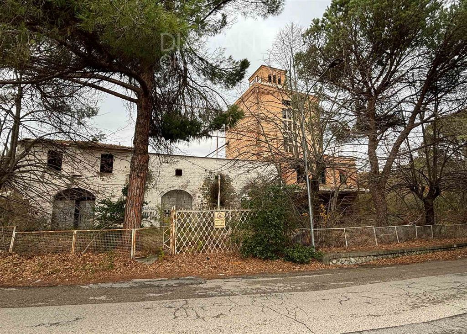
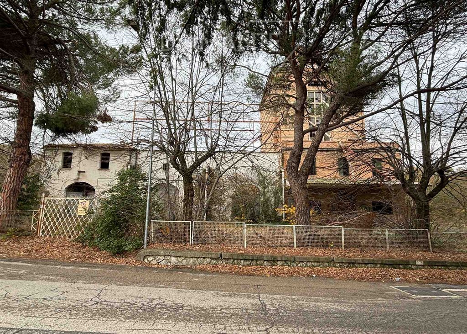
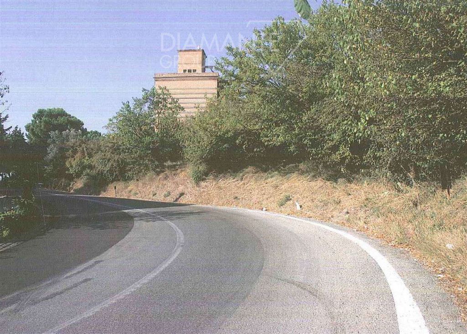
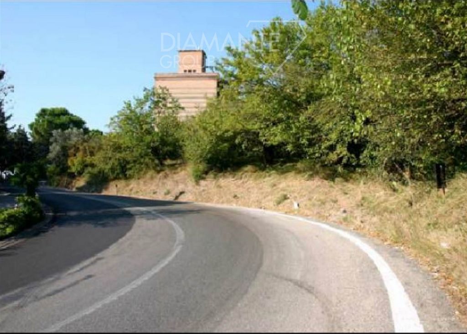
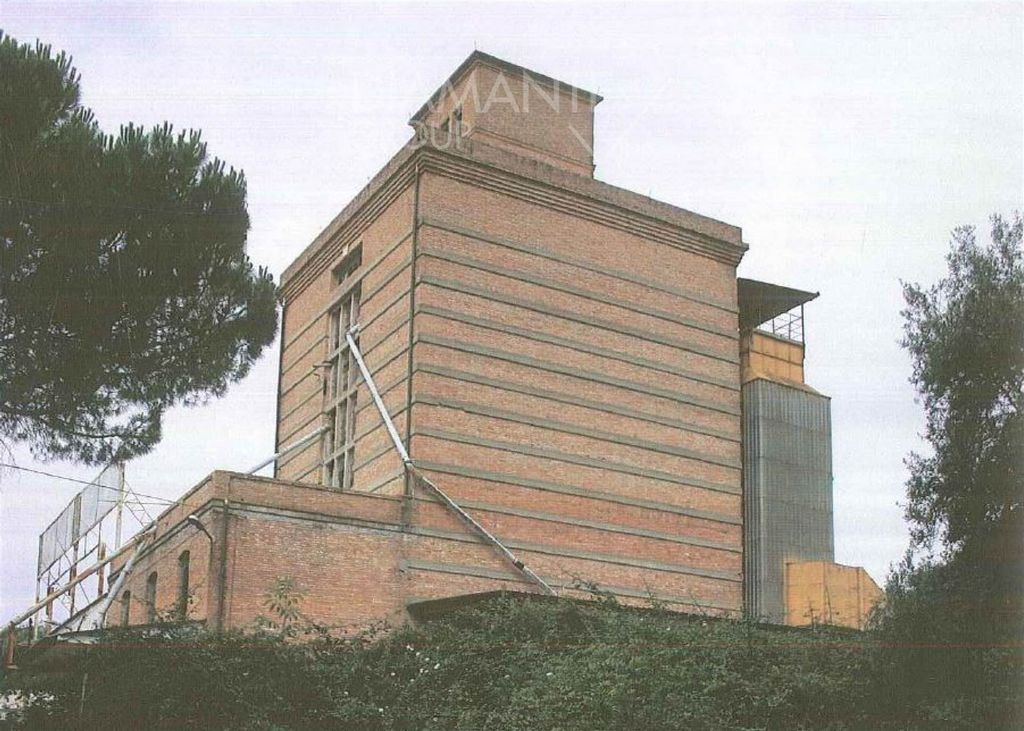
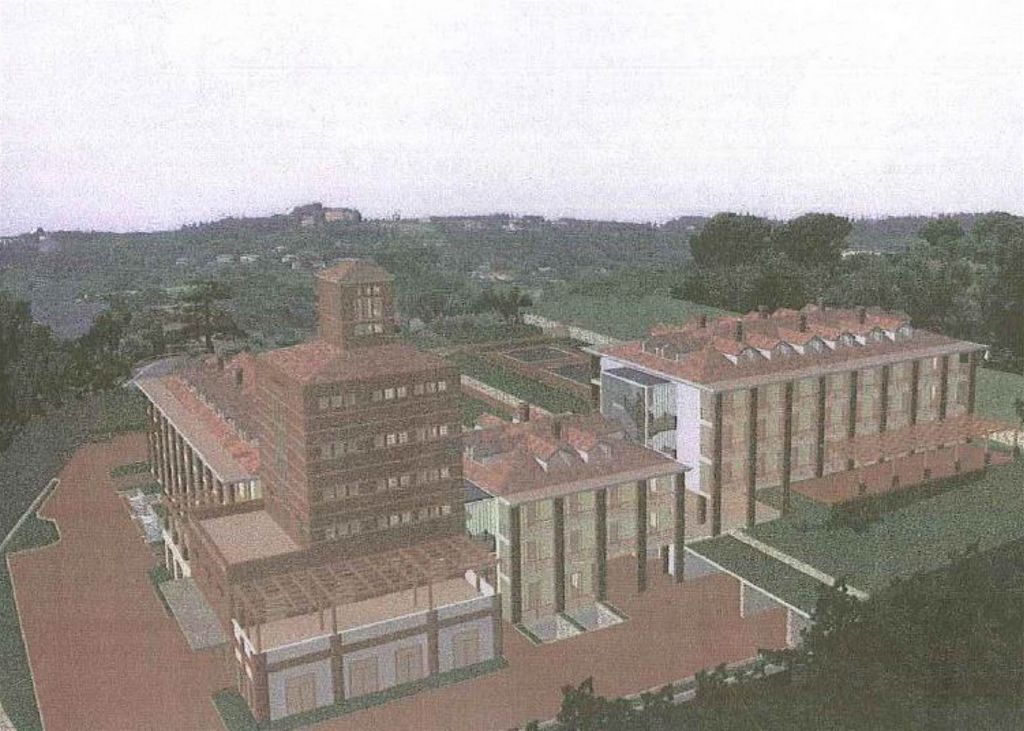
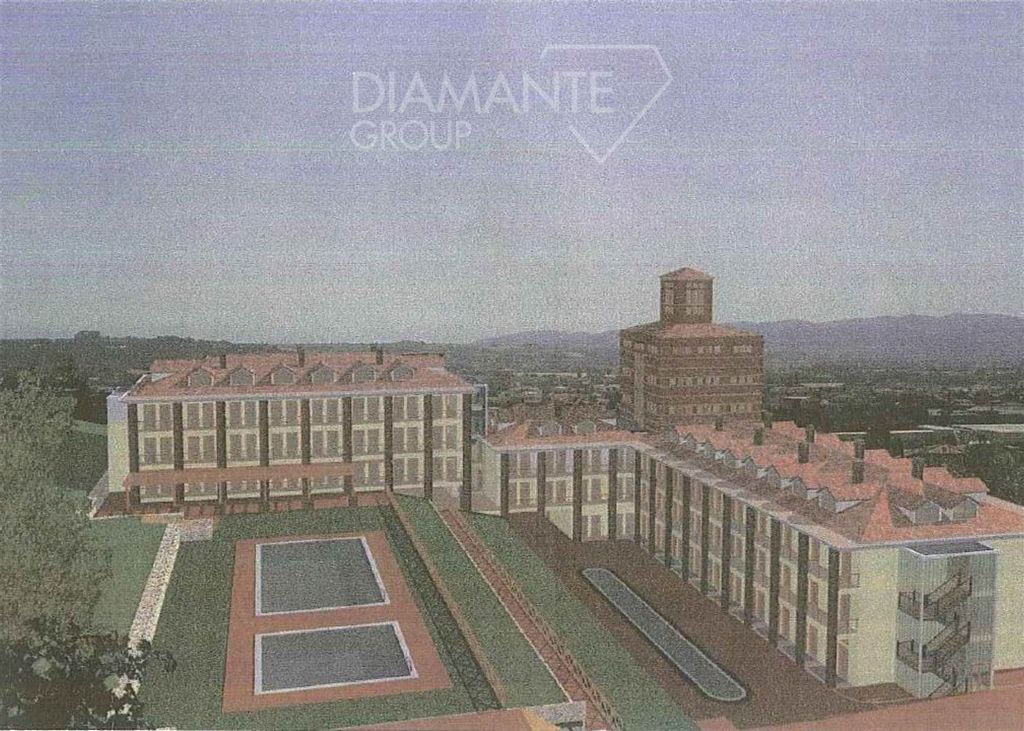
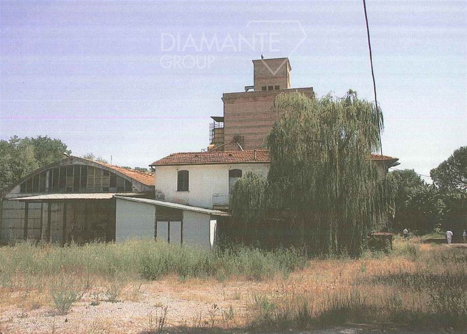
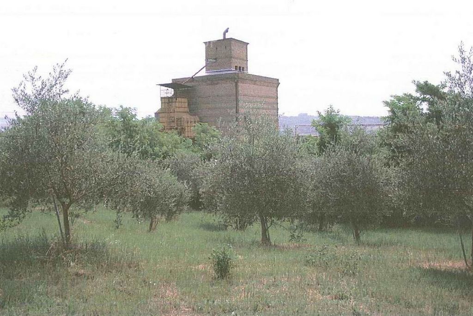

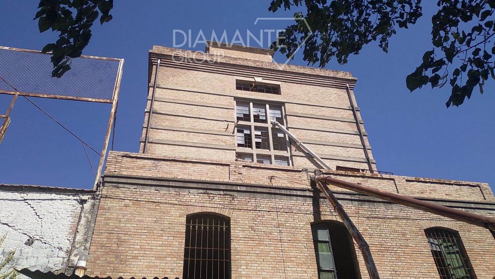
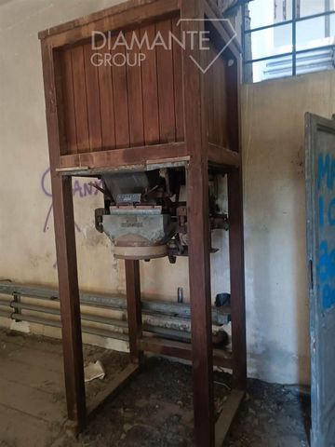
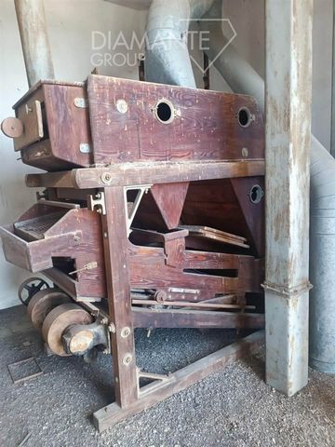
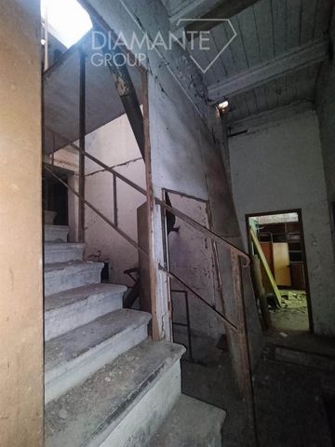
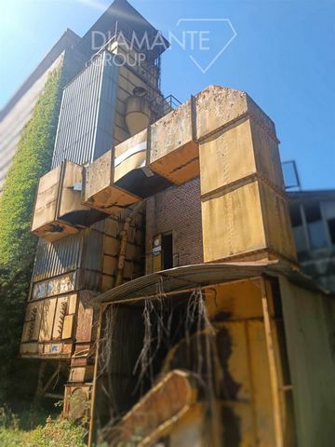
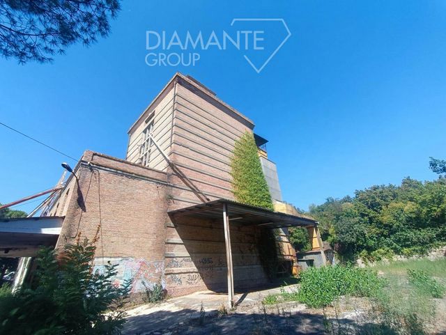
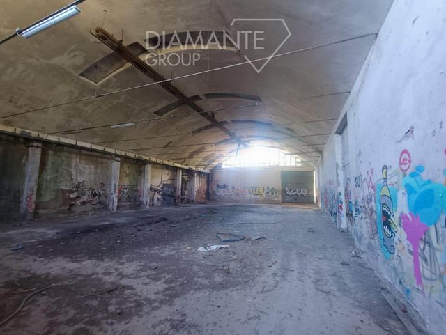
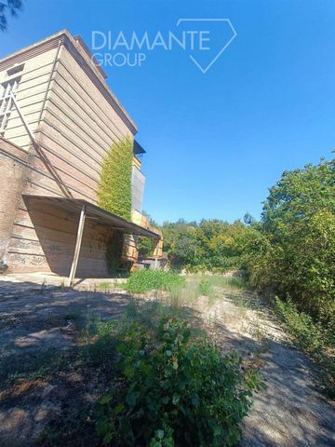
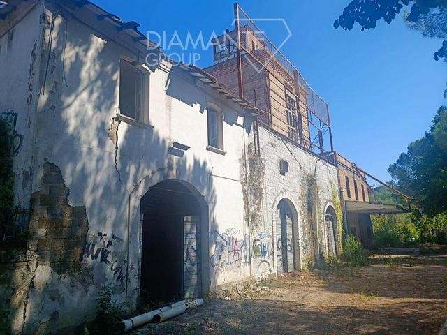
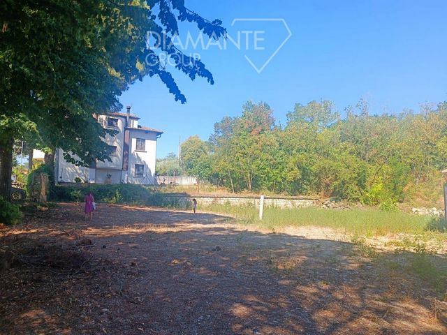
Possibility of transforming the destination into healthcare and/or residential/commercial.
Central position well visible from the E45 junction Voir plus Voir moins PONTE SAN GIOVANNI, PERUGIA, Hotel zu verkaufen von 15000 Qm, Renovierungsbeduerftig, Energie-klasse: G, zusammengestellt von: 30 Raume, 10 Baeder, Preis: € 3.000.000 Perugia, Ponte San Giovanni (PG): In posizione strategica, ex opificio con progetto approvato per la realizzazione di un complesso alberghiero a forma di elle con tre piani fuori terra e due interrati, composto da: 124 camere, parcheggio scoperto di 600 mq, parcheggio di 1900 mq, piscina coperta, 2 piscine esterne, ristorante e servizi ricreativi, ufficio, spogliatoi, centro benessere con sauna, bagno turco, palestra, cinema-animazione, vari servizi e bagni; A piano terra è prevista la cucina, area soggiorno, hall, bar, sala colazioni, reception, vari locali e bagni. La volumetria totale massima approvata è di 15.000 mq fuori terra oltre il silos, il quale verrà recuperato mantenendo inalterato il suo aspetto attuale salvo apertura di idonee finestrature e la sua intera ristrutturazione.
Possibilità di trasformare la destinazione in residenza sanitaria e/o residenziale/commerciale.
Posizione centrale ben visibile dal raccordo E45 Perugia, Ponte San Giovanni (PG): In a strategic location, a former factory with an approved project for the construction of an L-shaped hotel complex with three above-ground and two below-ground floors, comprising: 124 rooms, an uncovered parking area of 600 sqm, a 1900 sqm car park, an indoor swimming pool, two outdoor swimming pools, a restaurant and recreational services, an office, changing rooms, a wellness centre with sauna, Turkish bath, gym, cinema-animation, various services and bathrooms; on the ground floor there will be a kitchen, a living area, a lobby, a bar, a breakfast room, a reception area, various rooms and bathrooms. The total maximum approved volume is 15,000 square metres above ground plus the silo, which will be restored maintaining its current appearance, except for the opening of suitable windows and its entire renovation.
Possibility of transforming the destination into healthcare and/or residential/commercial.
Central position well visible from the E45 junction