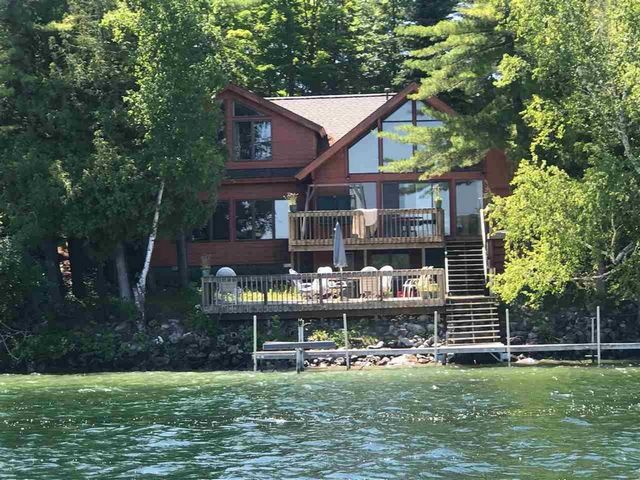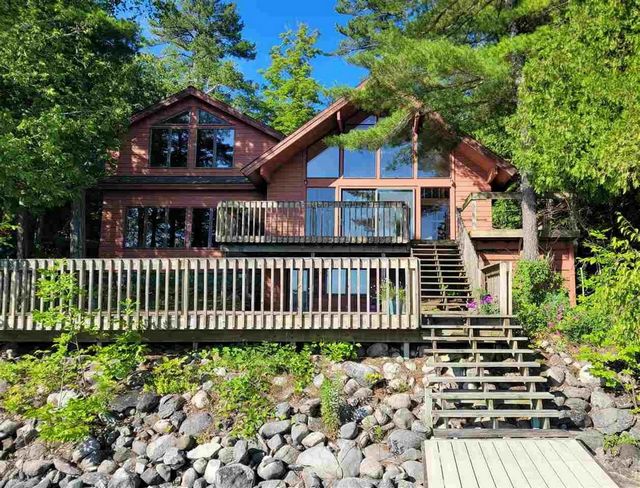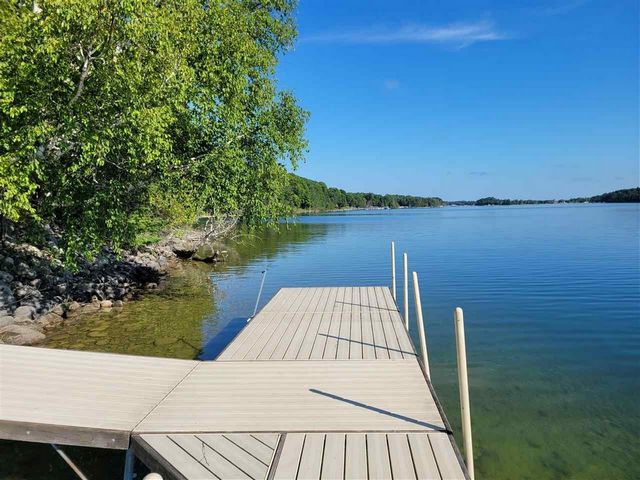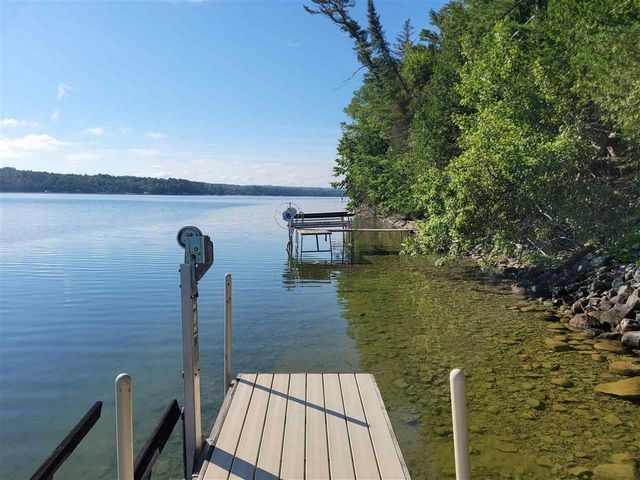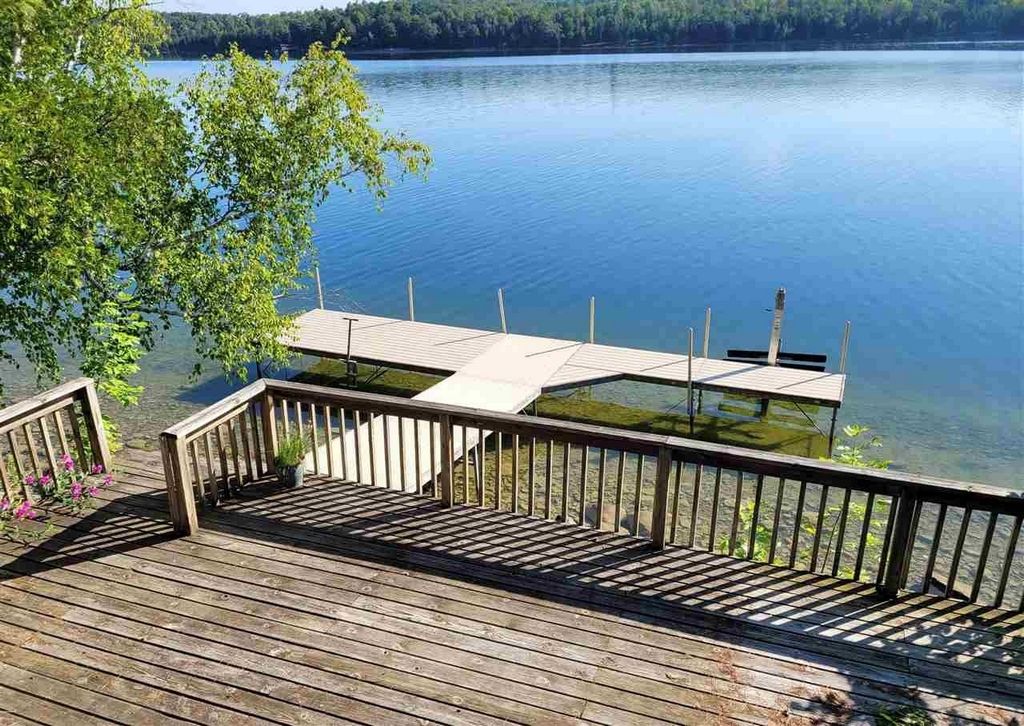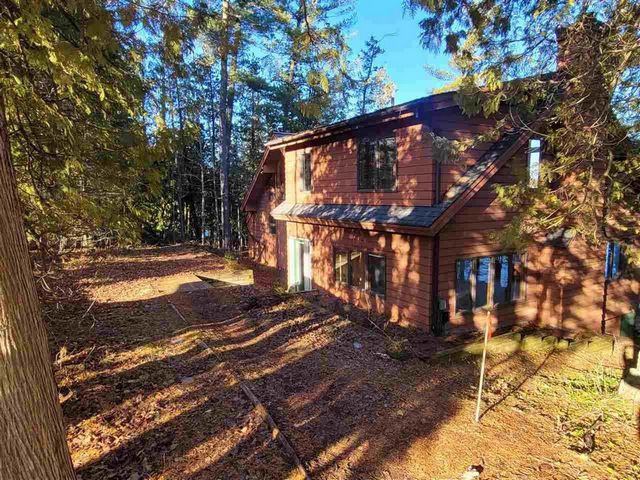CHARGEMENT EN COURS...
East Jordan - Maison & propriété à vendre
1 206 762 EUR
Maison & Propriété (Vente)
Référence:
EDEN-T100087781
/ 100087781
Once in a lifetime opportunity to create your perfect waters edge sanctuary on the south arm of lake Charlevoix. No matter which water activity you enjoy, you can do it from here. All floor coverings and drywall have been removed from the interior, providing a blank canvas for your vision. Lot dimensions are 255 (waterfront) by ~ 150 deep. allowing for almost limitless possibilities. The detached 2 story 2.5 car garage has a partially finished area for an office or a small studio up and ample storage for toys and summer fun equipment below. There is a built-in hot tub on the front deck, a grilling area just past that, both off the kitchen. With close to 1000 sq ft of permanent decking, some of it just feet from the water's edge and grandfathered within the current lake setback, there is almost no limit on how you will be able to enjoy the lake with your family and friends. If you have the vision to make this home your own, you will never find a more flexible and adaptable location. Currently a design study is being completed by Black Birch and is expected by mid-February. When completed, these plans will be added to the associated documents. These include, a survey, Charlevoix county information, remediation testing results and assessors card are in the associated document's currently, along with sellers' disclosures. The home was a summer get-away for almost 30 years and had 3 bedrooms and 2 bathrooms, a large living room and gathering are around the wood burning fireplace. An open kitchen and dining area overlooking the lake and decks, were the location for countless family meals. The master bedroom was upstairs. Black Birch is working on plans for some significant changes to make the entire home more usable and modern. The walk-out basement and utility room have a great view of the lake and work well as a place to transition from water's edge to relaxing by the lake. 4 BEDROOM FLOOR PLANS BY BLACKBIRCH IN ASSOCIATED DOCS.
Voir plus
Voir moins
Once in a lifetime opportunity to create your perfect waters edge sanctuary on the south arm of lake Charlevoix. No matter which water activity you enjoy, you can do it from here. All floor coverings and drywall have been removed from the interior, providing a blank canvas for your vision. Lot dimensions are 255 (waterfront) by ~ 150 deep. allowing for almost limitless possibilities. The detached 2 story 2.5 car garage has a partially finished area for an office or a small studio up and ample storage for toys and summer fun equipment below. There is a built-in hot tub on the front deck, a grilling area just past that, both off the kitchen. With close to 1000 sq ft of permanent decking, some of it just feet from the water's edge and grandfathered within the current lake setback, there is almost no limit on how you will be able to enjoy the lake with your family and friends. If you have the vision to make this home your own, you will never find a more flexible and adaptable location. Currently a design study is being completed by Black Birch and is expected by mid-February. When completed, these plans will be added to the associated documents. These include, a survey, Charlevoix county information, remediation testing results and assessors card are in the associated document's currently, along with sellers' disclosures. The home was a summer get-away for almost 30 years and had 3 bedrooms and 2 bathrooms, a large living room and gathering are around the wood burning fireplace. An open kitchen and dining area overlooking the lake and decks, were the location for countless family meals. The master bedroom was upstairs. Black Birch is working on plans for some significant changes to make the entire home more usable and modern. The walk-out basement and utility room have a great view of the lake and work well as a place to transition from water's edge to relaxing by the lake. 4 BEDROOM FLOOR PLANS BY BLACKBIRCH IN ASSOCIATED DOCS.
Uma oportunidade única na vida de criar seu santuário perfeito à beira das águas no braço sul do lago Charlevoix. Não importa qual atividade aquática você goste, você pode fazê-la a partir daqui. Todos os revestimentos de piso e drywall foram removidos do interior, fornecendo uma tela em branco para sua visão. As dimensões do lote são 255 (beira-mar) por ~ 150 de profundidade. permitindo possibilidades quase ilimitadas. A garagem independente de 2 andares e 2,5 carros tem uma área parcialmente acabada para um escritório ou um pequeno estúdio e amplo armazenamento para brinquedos e equipamentos de diversão de verão abaixo. Há uma banheira de hidromassagem embutida no deck da frente, uma área de grelhar logo após isso, ambas fora da cozinha. Com cerca de 1000 pés quadrados de deck permanente, alguns deles a poucos metros da beira da água e protegidos pelo atual recuo do lago, quase não há limite de como você poderá desfrutar do lago com sua família e amigos. Se você tem a visão de tornar esta casa sua, nunca encontrará um local mais flexível e adaptável. Atualmente, um estudo de design está sendo concluído pela Black Birch e é esperado para meados de fevereiro. Quando concluídos, esses planos serão adicionados aos documentos associados. Isso inclui uma pesquisa, informações do condado de Charlevoix, resultados de testes de remediação e cartão de avaliadores estão no documento associado atualmente, juntamente com as divulgações dos vendedores. A casa foi um refúgio de verão por quase 30 anos e tinha 3 quartos e 2 banheiros, uma grande sala de estar e reunião ao redor da lareira a lenha. Uma cozinha aberta e uma área de jantar com vista para o lago e decks foram o local para inúmeras refeições em família. O quarto principal ficava no andar de cima. A Black Birch está trabalhando em planos para algumas mudanças significativas para tornar toda a casa mais utilizável e moderna. O porão e a despensa têm uma excelente vista do lago e funcionam bem como um lugar para fazer a transição da beira da água para relaxar à beira do lago. PLANTAS BAIXAS DE 4 QUARTOS POR BLACKBIRCH EM DOCUMENTOS ASSOCIADOS.
Référence:
EDEN-T100087781
Pays:
US
Ville:
East Jordan
Code postal:
49727
Catégorie:
Résidentiel
Type d'annonce:
Vente
Type de bien:
Maison & Propriété
Surface:
193 m²
Chambres:
3
Salles de bains:
2
