628 689 EUR
3 p
3 ch

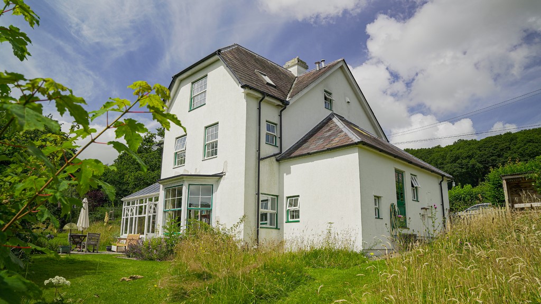

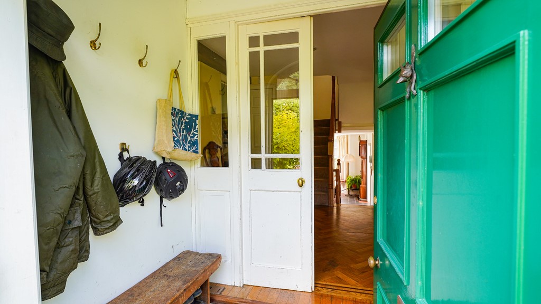
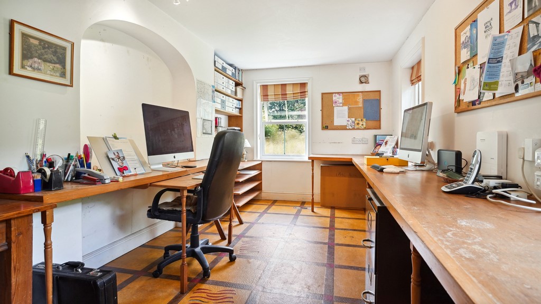
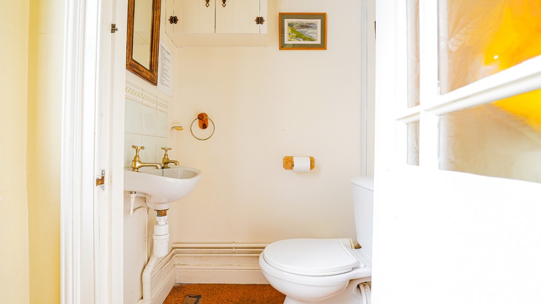
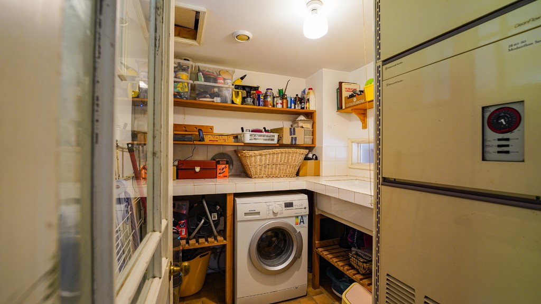
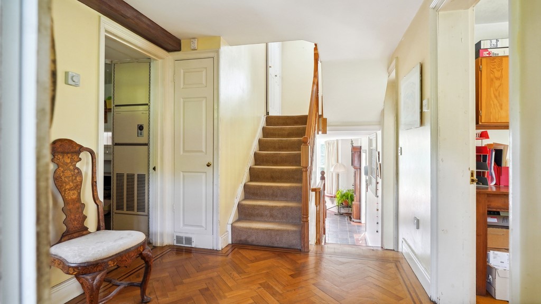
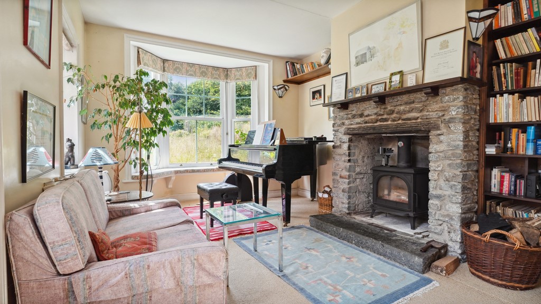
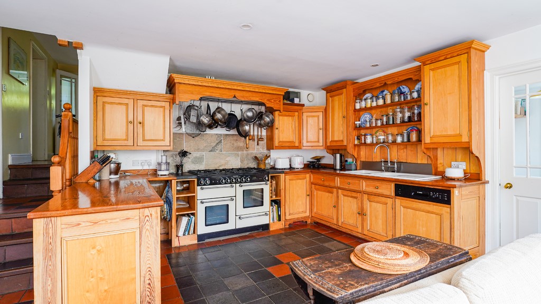
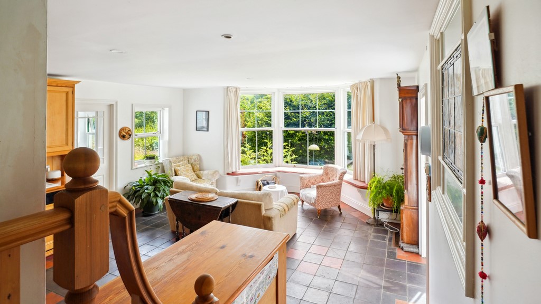

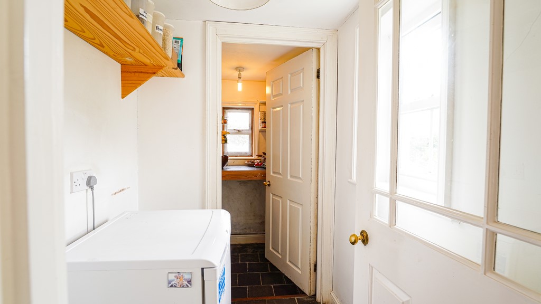





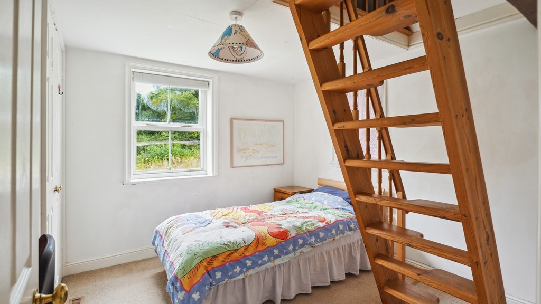
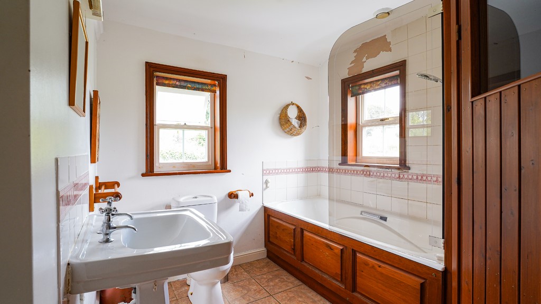
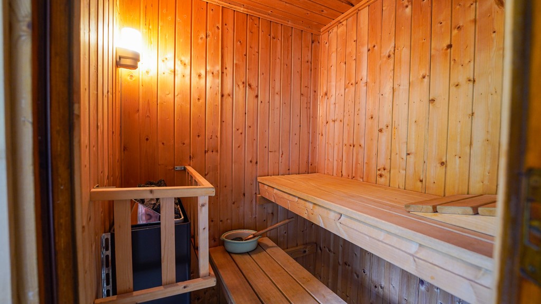




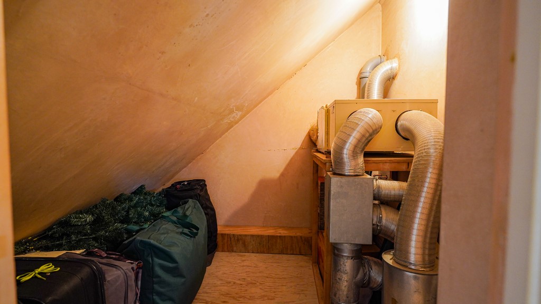
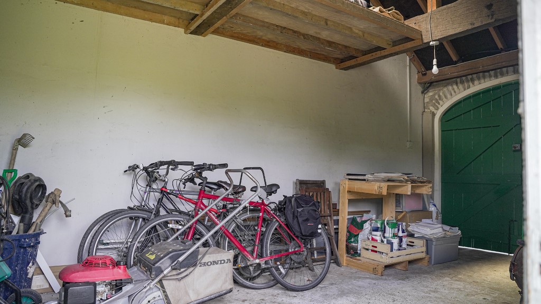
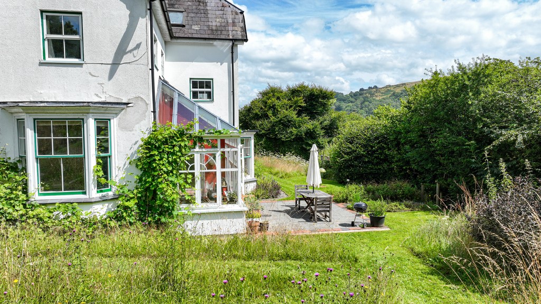
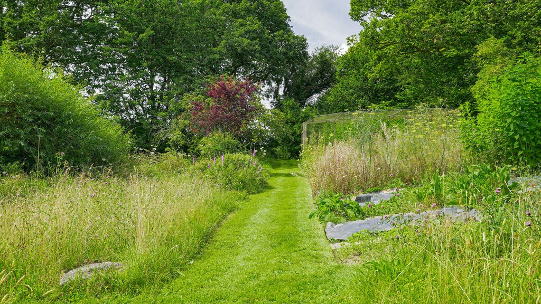

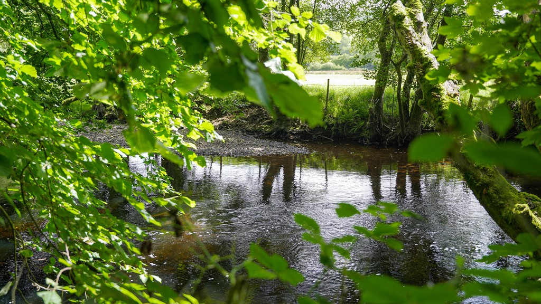

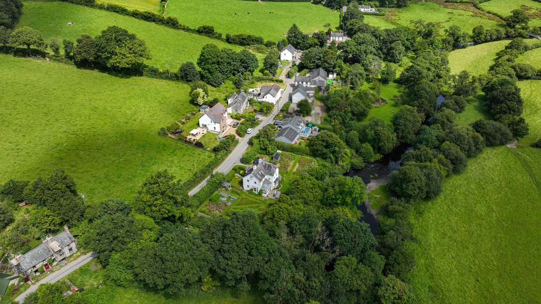
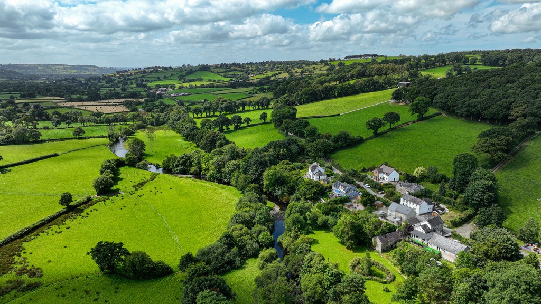
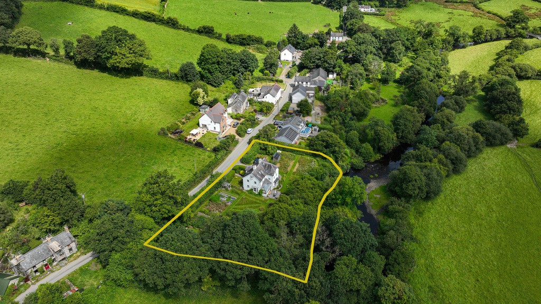
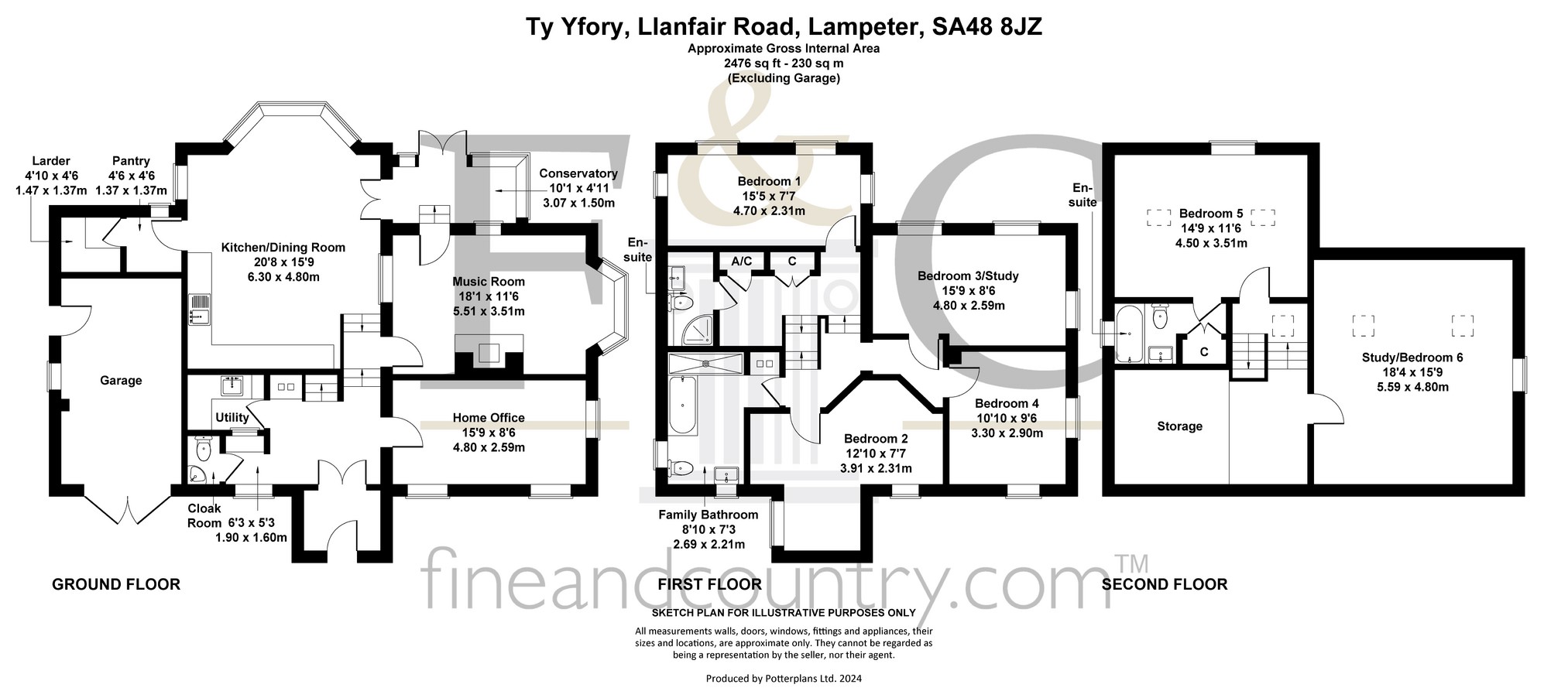
kitchen / dining room / sitting room and to the rear of the property, which in turn also leads on to a conservatory / vinery. The accommodation to the first and second floors is flexible with potentially six bedrooms but could be additional sitting room / study area. To the outside, there is a garage and beautiful gardens in this wonderful location. A truly spectacular opportunity to purchase a very different property in a great location. We recommend an early inspection as soon as possible.Vendor Interview:
‘Ty Yfory’ is Welsh for ‘House of Tomorrow’, and that name exemplifies the balance of a progressive house integrated beautifully into the Welsh countryside.The house is flexible for living, working and entertaining, yet surprisingly cosy. Five bedrooms are complemented by a work studio, reading room, and main floor sitting room with wood fireplace, and that’s before considering the larger farmhouse-style kitchen and well-lit conservatory that form the heart of the home. A passive solar design and strong ecological design principles add to an experience that’s modern, yet homely and comforting.The land around the house is practical, beautiful and extremely well cared for. An expansive organic garden with a greenhouse sits beside flourishing ponds, garden paths, bird feeders, fruit trees and bushes, and plenty of space to play and relax. Follow the steps down the bank from the patio and you have the river Teifi, weaving through a woodland that’s rich in wildlife and a Site of Special Scientific Interest (SSSI).A modern part of Welsh history has already been established in the house. Dozens of classical music works from renowned composer John Metcalf were composed in the home, in a sitting room that enjoys enough space for a baby grand piano. The feeling of living in Ty Yfory, from the picturesque views across the valley to the lush countryside at the doorstep, is one of peace and tranquillity.The location is surprisingly practical and connected. Lampeter, just two miles away, has a broad range of community events and shops, including a renowned organic farm shop. Many established walking trails are within walking distance of the front door. The seaside is just a 20-minute drive, providing access up and down the coast to countless expansive beaches. The house is also less than an hour’s drive to Carmarthen with its non-stop train services to Paddington, and less than two hours’ drive to Cardiff and its international airport.Important Information: The sale price of £575,000 reflects the need for some updating to the house.GROUND FLOOREntrance Porch:
Canopied porch leading with clothes hanging space and into entrance hall.Entrance Hall:
With parquet flooring leading into home office on one side and utility room on the other.Cloakroom:
4'2" x 2'9"Home Office:
15'9" x 8'6"
Dual aspect, with an extensive range of desking and shelving areas with attractive views to all sides.Music Room:
18'1" x 11'6"
Dual aspect with a double glazed wooden bay window with seating area overlooking the gardens and wood stove in recessed chimney.Kitchen / Dining Room:
20'8" x 15'9"
A real feature of the property; with an extensive range of eye and base level units in wood with a double bowl single drainer ceramic sink unit, built-in Bosch dishwasher, six burner rangemaster cooker, quarry tiled flooring with underfloor heating and access to pantry and leading into larder.Conservatory:
10'1" x 4'11"
With mature and productive vine.Pantry:
4'6" x 4'6"
With a plug for freezer, range of shelving units and window to side.Larder:
4'10" x 4'6"
With range of shelving units, quarry tiled flooring and window to side.FIRST FLOORFirst Floor Landing:
Airing Cupboard with bifold door.Bedroom One:
15'5" x 7'7"
Triple aspect with four double glazed wooden windows with excellent views over the open countryside.Bedroom One Ensuite:
Shower room with a walk in shower unit, low level WC, pedestal wash hand basin, part tiled walls and wardrobe cupboard.Bedroom Two:
12'10" x 7'7"
Dual aspect with views over the countryside and to the front of the property. Double built in wardrobe cupboard.Bedroom Three / Study:
15'9" x 8'6"
Dual aspect with excellent views to both sides and currently used as a study.Bedroom Four:
10'10" x 9'6"
Dual aspect with two double glazed wooden windows with great views. Wardrobe cupboard a study / desk area and stairs up to a mezzanine area lit by a Velux window.Family Bathroom:
8'10" x 7'3"
With low level WC, pedestal wash basin, panel enclosed bath with shower over, a built-in Nordic sauna which has recently been refurbished with seating for two people and the coal area as well.SECOND FLOORSecond Floor Landing:
Spacious and well lit by a large Velux skylight window with access to the roof storage eaves space.Bedroom Five:
14'9" x 11'6"
Triple aspect, vaulted ceiling, two large Velux windows, a large picture wooden double glazed window overlooking the countryside beyond and towards the River Teifi.Bedroom Five Ensuite:
With pedestal wash hand basin, panel enclosed bath, low level WC, wall mounted shower unit, window to side and storage cupboard.Bedroom Six / Study:
18'4" x 15'9"
Dual aspect (restricted headroom) with wooden floors, three Velux windows and wooden double glazed bay window overlooking the garden and with spectacular countryside views.Storage Room in the Eaves:
With heat exchange unit and an ample storage space.Outside:
Lovely cottage style front garden which is very secluded with an excellent range of mature and maturing shrubs and hedges. To the side of the property there are gardens of approximately one acre with a beautiful planted area full of flowers, soft fruits and much wildlife. There is a fruit cage with raspberries and other soft fruits, a composting area, greenhouse and two small ponds. There is also a spectacular willow dome. The garden has been cultivated organically for more than 30 years. The property itself sits beautifully in its plot and is unique in the fact that one would be forgiven for thinking this was a very old house in the area, not one which is 33 years old.To the rear of the property, there are attractive, very secluded gardens which through steps and adjacent to the large and attractive patio area (ideal for entertaining etc), there is a stepped walkway down towards the River Teifi which is at the rear of the mature gardens through a cops woodland.Outside Continued:
The relaxing sound of the river is refreshing and the cops is full of wildlife and birds. On the north side of the property there is a small orchard with mature plum and apple trees, two woodstores, one of which has solar panels, and a side door accessing the single garage. The views from the rear garden offer you both total seclusion and sublime views. Voir plus Voir moins Fine and Country West Wales are delighted to offer the unique residence of Ty Yfory onto the market for the first time since its construction. This unique property resembles a property which was built in the 1930s is actually a 1991 Passive Solar House, which is built on a plot of approximately one acre with gardens, leading onto the River Teifi.Situated in between Lampeter and Llanfair, the property is in a rural lane and offers interesting accommodation on various levels, enjoying the space and position. To the ground floor, there is a large entrance hall, study / reception room, music room, a very attractive
kitchen / dining room / sitting room and to the rear of the property, which in turn also leads on to a conservatory / vinery. The accommodation to the first and second floors is flexible with potentially six bedrooms but could be additional sitting room / study area. To the outside, there is a garage and beautiful gardens in this wonderful location. A truly spectacular opportunity to purchase a very different property in a great location. We recommend an early inspection as soon as possible.Vendor Interview:
‘Ty Yfory’ is Welsh for ‘House of Tomorrow’, and that name exemplifies the balance of a progressive house integrated beautifully into the Welsh countryside.The house is flexible for living, working and entertaining, yet surprisingly cosy. Five bedrooms are complemented by a work studio, reading room, and main floor sitting room with wood fireplace, and that’s before considering the larger farmhouse-style kitchen and well-lit conservatory that form the heart of the home. A passive solar design and strong ecological design principles add to an experience that’s modern, yet homely and comforting.The land around the house is practical, beautiful and extremely well cared for. An expansive organic garden with a greenhouse sits beside flourishing ponds, garden paths, bird feeders, fruit trees and bushes, and plenty of space to play and relax. Follow the steps down the bank from the patio and you have the river Teifi, weaving through a woodland that’s rich in wildlife and a Site of Special Scientific Interest (SSSI).A modern part of Welsh history has already been established in the house. Dozens of classical music works from renowned composer John Metcalf were composed in the home, in a sitting room that enjoys enough space for a baby grand piano. The feeling of living in Ty Yfory, from the picturesque views across the valley to the lush countryside at the doorstep, is one of peace and tranquillity.The location is surprisingly practical and connected. Lampeter, just two miles away, has a broad range of community events and shops, including a renowned organic farm shop. Many established walking trails are within walking distance of the front door. The seaside is just a 20-minute drive, providing access up and down the coast to countless expansive beaches. The house is also less than an hour’s drive to Carmarthen with its non-stop train services to Paddington, and less than two hours’ drive to Cardiff and its international airport.Important Information: The sale price of £575,000 reflects the need for some updating to the house.GROUND FLOOREntrance Porch:
Canopied porch leading with clothes hanging space and into entrance hall.Entrance Hall:
With parquet flooring leading into home office on one side and utility room on the other.Cloakroom:
4'2" x 2'9"Home Office:
15'9" x 8'6"
Dual aspect, with an extensive range of desking and shelving areas with attractive views to all sides.Music Room:
18'1" x 11'6"
Dual aspect with a double glazed wooden bay window with seating area overlooking the gardens and wood stove in recessed chimney.Kitchen / Dining Room:
20'8" x 15'9"
A real feature of the property; with an extensive range of eye and base level units in wood with a double bowl single drainer ceramic sink unit, built-in Bosch dishwasher, six burner rangemaster cooker, quarry tiled flooring with underfloor heating and access to pantry and leading into larder.Conservatory:
10'1" x 4'11"
With mature and productive vine.Pantry:
4'6" x 4'6"
With a plug for freezer, range of shelving units and window to side.Larder:
4'10" x 4'6"
With range of shelving units, quarry tiled flooring and window to side.FIRST FLOORFirst Floor Landing:
Airing Cupboard with bifold door.Bedroom One:
15'5" x 7'7"
Triple aspect with four double glazed wooden windows with excellent views over the open countryside.Bedroom One Ensuite:
Shower room with a walk in shower unit, low level WC, pedestal wash hand basin, part tiled walls and wardrobe cupboard.Bedroom Two:
12'10" x 7'7"
Dual aspect with views over the countryside and to the front of the property. Double built in wardrobe cupboard.Bedroom Three / Study:
15'9" x 8'6"
Dual aspect with excellent views to both sides and currently used as a study.Bedroom Four:
10'10" x 9'6"
Dual aspect with two double glazed wooden windows with great views. Wardrobe cupboard a study / desk area and stairs up to a mezzanine area lit by a Velux window.Family Bathroom:
8'10" x 7'3"
With low level WC, pedestal wash basin, panel enclosed bath with shower over, a built-in Nordic sauna which has recently been refurbished with seating for two people and the coal area as well.SECOND FLOORSecond Floor Landing:
Spacious and well lit by a large Velux skylight window with access to the roof storage eaves space.Bedroom Five:
14'9" x 11'6"
Triple aspect, vaulted ceiling, two large Velux windows, a large picture wooden double glazed window overlooking the countryside beyond and towards the River Teifi.Bedroom Five Ensuite:
With pedestal wash hand basin, panel enclosed bath, low level WC, wall mounted shower unit, window to side and storage cupboard.Bedroom Six / Study:
18'4" x 15'9"
Dual aspect (restricted headroom) with wooden floors, three Velux windows and wooden double glazed bay window overlooking the garden and with spectacular countryside views.Storage Room in the Eaves:
With heat exchange unit and an ample storage space.Outside:
Lovely cottage style front garden which is very secluded with an excellent range of mature and maturing shrubs and hedges. To the side of the property there are gardens of approximately one acre with a beautiful planted area full of flowers, soft fruits and much wildlife. There is a fruit cage with raspberries and other soft fruits, a composting area, greenhouse and two small ponds. There is also a spectacular willow dome. The garden has been cultivated organically for more than 30 years. The property itself sits beautifully in its plot and is unique in the fact that one would be forgiven for thinking this was a very old house in the area, not one which is 33 years old.To the rear of the property, there are attractive, very secluded gardens which through steps and adjacent to the large and attractive patio area (ideal for entertaining etc), there is a stepped walkway down towards the River Teifi which is at the rear of the mature gardens through a cops woodland.Outside Continued:
The relaxing sound of the river is refreshing and the cops is full of wildlife and birds. On the north side of the property there is a small orchard with mature plum and apple trees, two woodstores, one of which has solar panels, and a side door accessing the single garage. The views from the rear garden offer you both total seclusion and sublime views. Fine and Country West Wales se complace en ofrecer la residencia única de Ty Yfory en el mercado por primera vez desde su construcción. Esta propiedad única se asemeja a una propiedad que se construyó en la década de 1930 es en realidad una casa solar pasiva de 1991, que está construida en una parcela de aproximadamente un acre con jardines, que conducen al río Teifi.Situado entre Lampeter y Llanfair, la propiedad se encuentra en un camino rural y ofrece un alojamiento interesante en varios niveles, disfrutando del espacio y la posición. En la planta baja, hay un gran hall de entrada, sala de estudio / recepción, sala de música, un ambiente muy atractivo
cocina / comedor / sala de estar y en la parte trasera de la propiedad, que a su vez también conduce a un jardín de invierno / viñedo. El alojamiento en el primer y segundo piso es flexible, con potencialmente seis dormitorios, pero podría ser una sala de estar / área de estudio adicional. En el exterior, hay un garaje y hermosos jardines en esta maravillosa ubicación. Una oportunidad realmente espectacular para comprar una propiedad muy diferente en una excelente ubicación. Recomendamos una inspección temprana lo antes posible.Entrevista con el proveedor:
'Ty Yfory' significa en galés 'House of Tomorrow', y ese nombre ejemplifica el equilibrio de una casa progresista integrada maravillosamente en la campiña galesa.La casa es flexible para vivir, trabajar y entretenerse, pero sorprendentemente acogedora. Cinco dormitorios se complementan con un estudio de trabajo, una sala de lectura y una sala de estar en la planta principal con chimenea de leña, y eso es antes de considerar la cocina más grande de estilo granja y el invernadero bien iluminado que forman el corazón de la casa. Un diseño solar pasivo y sólidos principios de diseño ecológico se suman a una experiencia moderna, pero hogareña y reconfortante.El terreno alrededor de la casa es práctico, hermoso y extremadamente bien cuidado. Un amplio jardín orgánico con un invernadero se encuentra junto a estanques florecientes, senderos de jardín, comederos para pájaros, árboles frutales y arbustos, y mucho espacio para jugar y relajarse. Siga los escalones que bajan por la orilla desde el patio y verá el río Teifi, que serpentea a través de un bosque rico en vida silvestre y un Sitio de Especial Interés Científico (SSSI).Una parte moderna de la historia de Gales ya se ha establecido en la casa. Docenas de obras de música clásica del renombrado compositor John Metcalf fueron compuestas en la casa, en una sala de estar que goza de suficiente espacio para un piano de cola. La sensación de vivir en Ty Yfory, desde las pintorescas vistas del valle hasta la exuberante campiña a la vuelta de la esquina, es de paz y tranquilidad.La ubicación es sorprendentemente práctica y conectada. Lampeter, a solo dos millas de distancia, tiene una amplia gama de eventos comunitarios y tiendas, incluida una reconocida tienda de granja orgánica. Muchos senderos establecidos para caminar están a poca distancia de la puerta principal. La costa está a solo 20 minutos en coche, lo que brinda acceso a lo largo de la costa a innumerables playas extensas. La casa también está a menos de una hora en coche de Carmarthen, con sus servicios de tren sin escalas a Paddington, y a menos de dos horas en coche de Cardiff y su aeropuerto internacional.Información importante: El precio de venta de £ 575,000 refleja la necesidad de una actualización de la casa.PLANTA BAJAPorche de entrada:
Porche con dosel que conduce con espacio para colgar ropa y al hall de entrada.Vestíbulo:
Con suelo de parquet que conduce a la oficina en casa por un lado y lavadero por el otro.Guardarropa:
4'2" x 2'9"Ministerio del Interior:
15'9" x 8'6"
Doble aspecto, con una amplia gama de áreas de escritorios y estanterías con atractivas vistas a todos los lados.Sala de Música:
18'1" x 11'6"
Doble aspecto con un ventanal de madera de doble acristalamiento con zona de estar con vistas a los jardines y estufa de leña en chimenea empotrada.Cocina / Comedor:
20'8" x 15'9"
Una característica real de la propiedad; con una amplia gama de muebles a nivel de ojo y base en madera con fregadero de cerámica de doble seno con un solo escurridor, lavavajillas Bosch incorporado, cocina Rangemaster de seis quemadores, suelo de baldosas de cantera con calefacción por suelo radiante y acceso a la despensa y acceso a la despensa.Conservatorio:
10'1" x 4'11"
Con cepa madura y productiva.Despensa:
4'6" x 4'6"
Con tapón para congelador, gama de estanterías y ventana lateral.Despensa:
4'10" x 4'6"
Con gama de estanterías, suelos de baldosas de cantera y ventana a los lados.PLANTA BAJARellano del primer piso:
Armario ventilador con puerta plegable.Dormitorio Uno:
15'5" x 7'7"
Triple aspecto con cuatro ventanas de madera de doble acristalamiento con excelentes vistas al campo abierto.Dormitorio Uno con baño:
Cuarto de baño con ducha a ras de suelo, WC de bajo nivel, lavabo de pedestal, paredes parcialmente alicatadas y armario armario.Dormitorio Dos:
12'10" x 7'7"
Doble aspecto con vistas al campo y al frente de la propiedad. Armario empotrado doble.Dormitorio Tres / Estudio:
15'9" x 8'6"
Doble aspecto con excelentes vistas a ambos lados y actualmente utilizado como estudio.Dormitorio Cuatro:
10'10" x 9'6"
Doble aspecto con dos ventanas de madera de doble acristalamiento con excelentes vistas. Armario, armario, una zona de estudio/escritorio y escaleras que suben a una zona de entresuelo iluminada por una ventana Velux.Baño familiar:
8'10" x 7'3"
Con WC de bajo nivel, lavabo de pedestal, baño con panel y ducha, una sauna nórdica incorporada que ha sido recientemente renovada con capacidad para dos personas y la zona de carbón también.SEGUNDO PISORellano del segundo piso:
Espacioso y bien iluminado por una gran claraboya Velux con acceso al espacio de almacenamiento en el techo.Dormitorio cinco:
14'9" x 11'6"
Triple aspecto, techo abovedado, dos grandes ventanas Velux, un gran cuadro de madera con doble acristalamiento con vistas al campo más allá y hacia el río Teifi.Dormitorio Cinco con baño:
Con lavabo de pedestal, bañera con panel, WC de bajo nivel, ducha montada en la pared, ventana lateral y armario de almacenamiento.Dormitorio Seis / Estudio:
18'4" x 15'9"
Doble aspecto (altura reducida) con suelos de madera, tres ventanas Velux y ventanal de madera con doble acristalamiento con vistas al jardín y con espectaculares vistas al campo.Trastero en el alero:
Con unidad de intercambio de calor y un amplio espacio de almacenamiento.Afuera:
Precioso jardín delantero de estilo cabaña que está muy aislado con una excelente variedad de arbustos y setos maduros y maduros. A un lado de la propiedad hay jardines de aproximadamente un acre con una hermosa área plantada llena de flores, frutas blandas y mucha vida silvestre. Hay una jaula de frutas con frambuesas y otros frutos rojos, una zona de compostaje, un invernadero y dos pequeños estanques. También hay una espectacular cúpula de sauce. El huerto se cultiva de forma ecológica desde hace más de 30 años. La propiedad en sí se asienta maravillosamente en su parcela y es única en el hecho de que uno sería perdonado por pensar que esta era una casa muy antigua en la zona, no una que tenga 33 años.En la parte trasera de la propiedad, hay atractivos jardines muy aislados que, a través de escalones y adyacentes a la gran y atractiva zona del patio (ideal para el entretenimiento, etc.), hay un camino escalonado hacia el río Teifi, que se encuentra en la parte trasera de los jardines maduros a través de un bosque de policías.Afuera continuó:
El relajante sonido del río es refrescante y la policía está llena de vida silvestre y aves. En el lado norte de la propiedad hay un pequeño huerto con ciruelos y manzanos maduros, dos carpinterías, una de ellas con paneles solares, y una puerta lateral que da acceso al garaje individual. Las vistas desde el jardín trasero le ofrecen tanto un aislamiento total como unas vistas sublimes.