CHARGEMENT EN COURS...
Maison & Propriété (Vente)
4 ch
Référence:
EDEN-T100356721
/ 100356721
Référence:
EDEN-T100356721
Pays:
GB
Ville:
Cornwall
Code postal:
PL30 5HW
Catégorie:
Résidentiel
Type d'annonce:
Vente
Type de bien:
Maison & Propriété
Chambres:
4

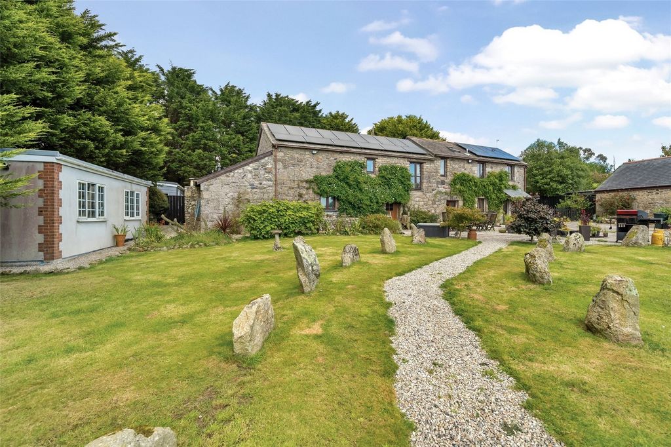
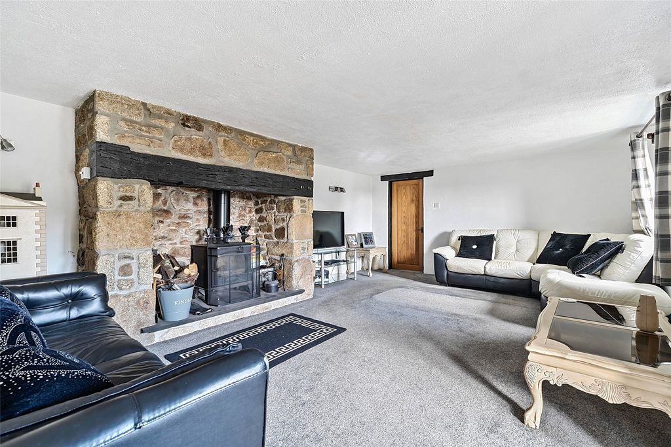
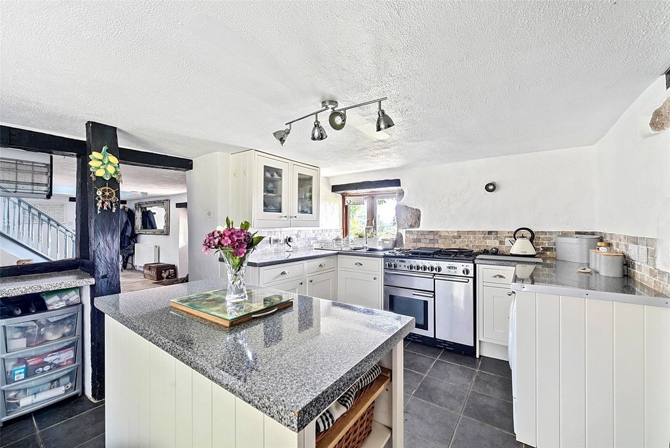




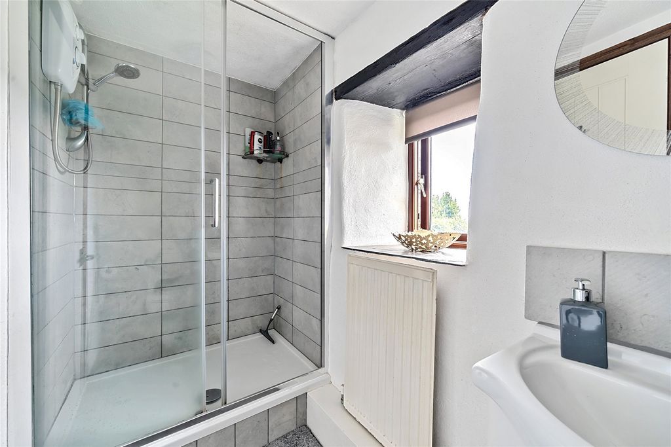


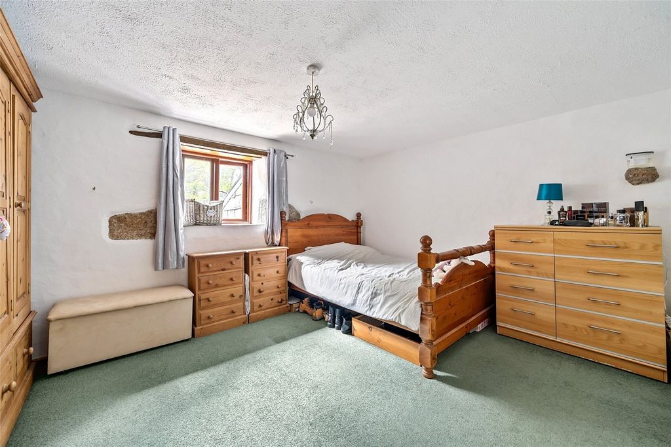
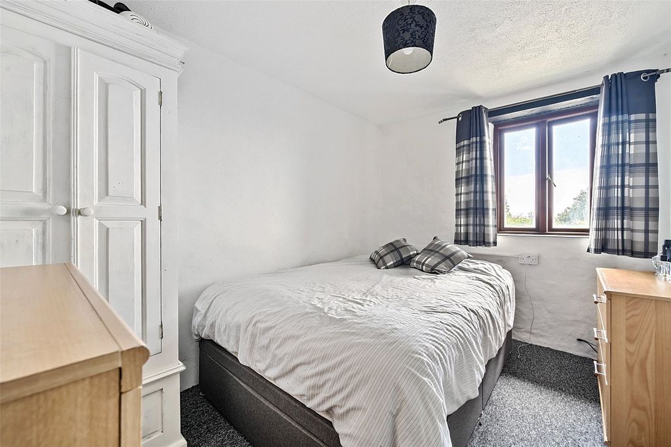
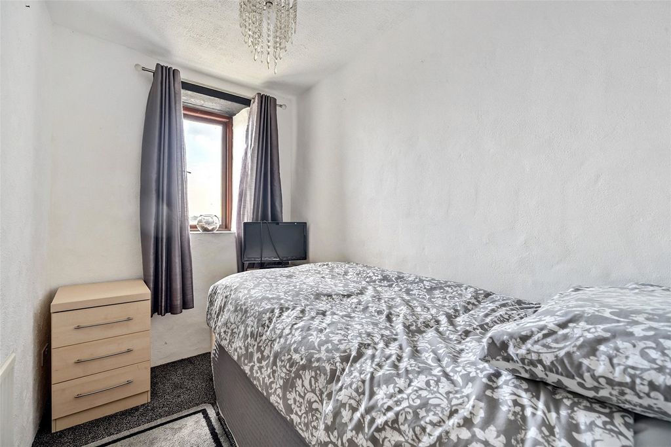


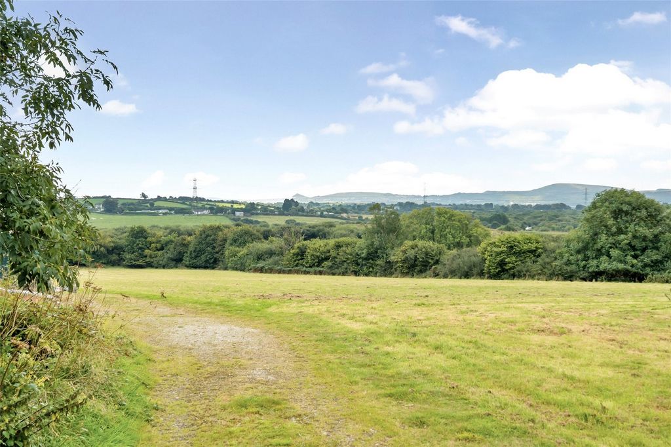
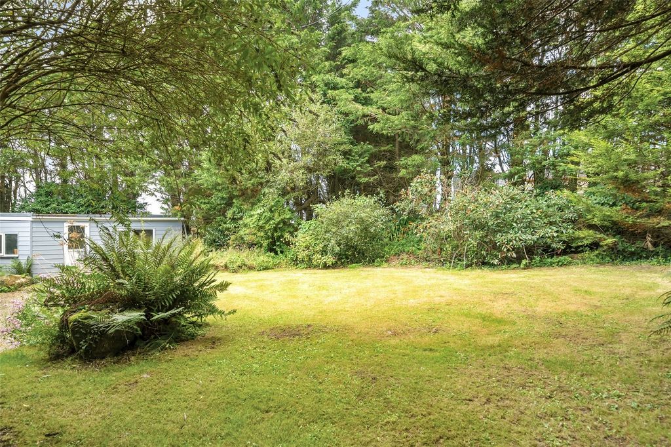
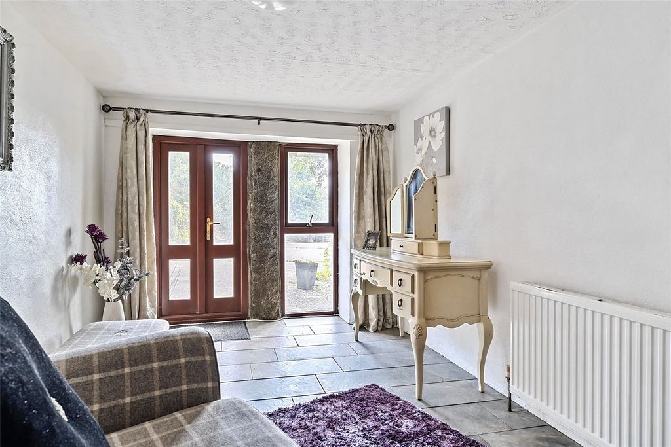
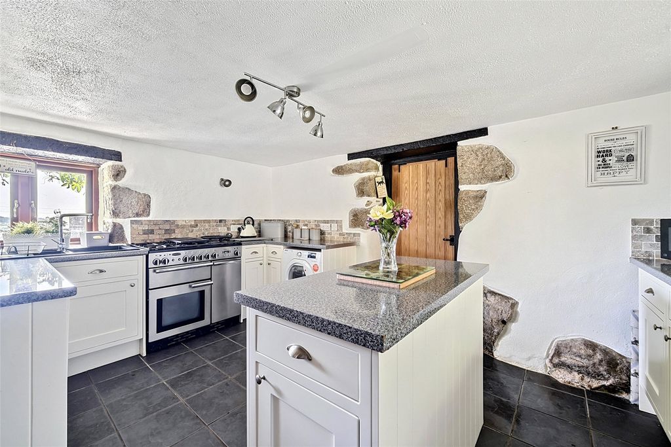
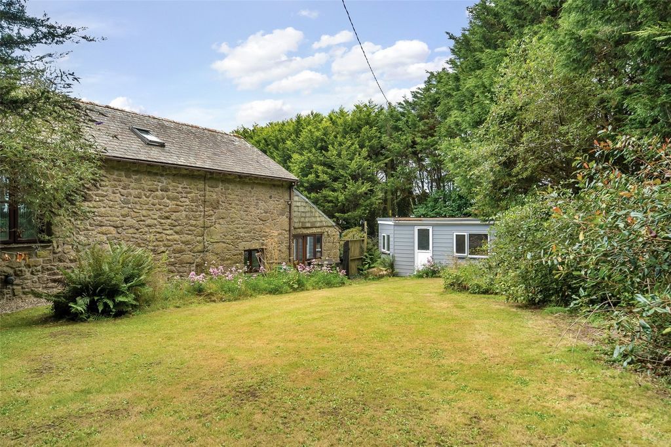


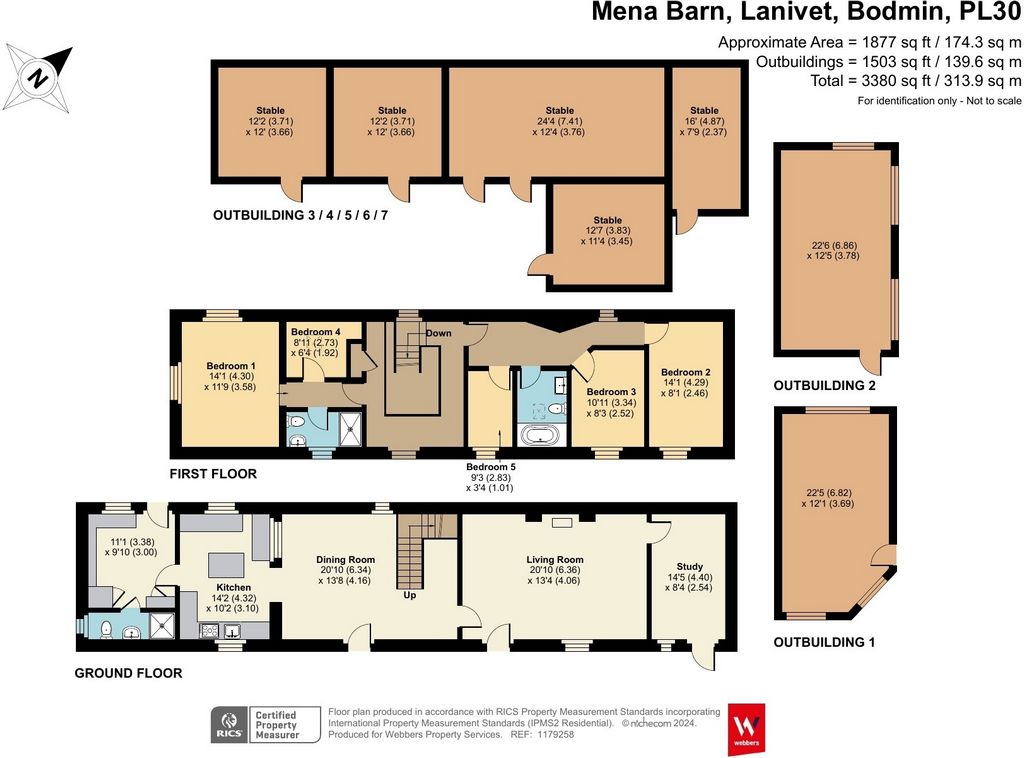
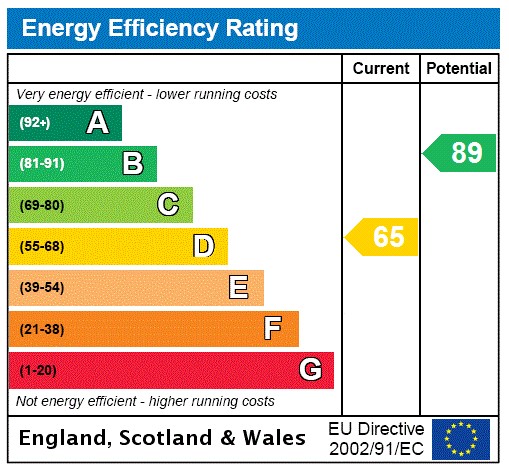
The thing we liked most about living in Mena Barn was the tranquillity of the place. Sitting outside in the courtyard with a cold glass of beer admiring and appreciating the views looking out into our fields, which are often filled with rabbits hopping up and down our beautiful winding drive which is adorned with colourful daffodils and primroses in the spring. The squirrels are often seen running up and down the mature trees that line the drive. The pheasants roaming around and the beautiful deer and their young parading up and down the fields. The birds and wildlife are in abundance. The convenience of the A30 without the noise of the traffic meaning Newquay and Truro are only a short drive away by car, or if you need a train Bodmin Parkway is only 15 minutes away. We also have a new community centre in Lanivet along with a village pub, fish and chip shop and Spar shop. There is also a beautiful church and a school. All this is right on our doorstep. Lanhydrock House, Lanyhdrock Golf Club, The Camel Trail, Bodmin Jail and various beaches are all within easy reach. We have enjoyed our time here with our friendly neighbours (who are always willing to help out) and anyone who lives at Mena will enjoy a happy and healthy lifestyle. Step inside
This most attractive four-bedroom barn conversion has been in the ownership of our clients for nearly 8 years. It is presented for sale in excellent decorative order. The barn was converted in the late 1990's and offers highly flexible accommodation throughout; it is currently used to house multiple generations of the same family. Internally the rooms include a welcoming spacious family dining room which has a tiled floor and a storage recess at the side of the stairs, which is used as a study area. The pristine kitchen is well equipped with a fitted cream kitchen with granite effect worktops, cupboards and glass display cabinets. A 1 ½ bowl sink unit has tiled splashbacks. There is a centre island for food preparation and integrated appliances including a Rangemaster dual fuel oven and dishwasher. A free-standing washing machine is also included. The kitchen has a slate tiled floor and leads through to the utility/ boot room where the modern oil fired central heating boiler is situated. A door provides access to the rear garden for convenience, a useful pantry and an adjacent ground floor shower room /wc which is convenient when spending time in the garden.
Further reception space is found in the form of a large lounge which has a wonderful floor to ceiling fireplace with an inset solid fuel burning stove and a tiled floor. The sitting room next to the lounge has direct access to the front garden; this room could be used as a home office or hobbies space. On the first floor, Mena Barn has a lovely feature galleried landing. The main bedroom has an en-suite shower room/ wc and a walk in dressing room within which the solar equipment is safely stored. There are a further three bedrooms all of which have far reaching views over the garden and countryside beyond. The family bathroom/wc is fully tiled with a modern suite and has a modern range of sanitary ware and a mirrored shaver/ light point.
There is a wealth of character including exposed beams, granite quoins and slate cills. Many of the floors are tiled downstairs and the external windows and doors are wooden, sealed-unit double glazed. Modern comforts come in the form of oil-fired central heating and a solar array which is in the ownership of our clients and helps to mitigate the energy bills. Step outsideExternally, Mena Barn is approached by electric double entrance gates which open into the long sweeping private driveway that meanders its way through the grounds and up to the drive. There is ample off-road parking/ turning for many cars and space for caravans, boats, horse boxes etc. At the side of the driveway is the front garden which is a real feature being colourful and planted with a number of shrubs, bushes and plants. There is an attractive gravelled path and a gravelled seating area which is perfect for outside dining during the warmer months, from this position far reaching south facing views can be enjoyed in complete privacy. At the rear of the barn is a further lawned area of garden that is enclosed and mature, and features a summer house. There are raised vegetable beds and a gravelled path that leads to the side - where a lawned drive provides access to another entrance at the rear that can be used if necessary. The suitability of Mena Barn to be used for equestrian purposes is demonstrated by the concrete stable block comprising of loose boxes. The stables have been used for other purposes including a salon, gymnasium, wood store and general store. At the side is a building which was used for tack. Our clients have erected two large purpose-built stores and workshop which both have power and light. The land is allocated in three pasture paddocks which are well drained and enclosed and suitable for stock and horses. The permanent south facing pasture is well maintained.GROUND FLOORStudy 14'5" x 8'4" (4.4m x 2.54m).Living Room 20'10" x 13'4" (6.35m x 4.06m).Dining Room 20'1" x 13'8" (6.12m x 4.17m).Kitchen 14'2" x 10'2" (4.32m x 3.1m).Utility Room 11'1" x 9'10" (3.38m x 3m).FIRST FLOORBedroom One 14'1" x 11'9" (4.3m x 3.58m).Bedroom Two 14'1" x 8'1" (4.3m x 2.46m).Bedroom Three 10'11" x 8'3" (3.33m x 2.51m).BathroomBedroom Four 8'11" x 6'4" (2.72m x 1.93m).BathroomBedroom Five 9'3" x 3'4" (2.82m x 1.02m).OUTBUILDING ONE 22'5" x 12'1" (6.83m x 3.68m).OUTBUILDING TWO 22'6" x 12'5" (6.86m x 3.78m).OUTBUILDING THREE 12;2" x 12' (12;0.05m x 3.66m).OUTBUILING FOUR 12'2" x 12' (3.7m x 3.66m).OUTBUILDING FIVE 24'4" x 12'4" (7.42m x 3.76m).OUTBUIDING SIX 12'7" x 11'4" (3.84m x 3.45m).OUTBUILDING SEVEN 16' x 12'5" (4.88m x 3.78m).Tenure FreeholdServices Mains water, electricty, oil fired central heating and private drainageCouncil Tax Cornwall Council Band EViewing Strictly by appoitment with sole selling agentFrom the Innis Downs junction on the A30 follow the signs for St Austell and the Eden Project. Head along the A391 and take the first left hadn turning signposted towards the Barguse Riding Centre. Proceed along this lane for a short distance and turn right and continue until reaching the left hand turn where you turn left for Resperry Cross. Continue along this road and you will see the double gates for the entrance to Mena Barn on the right hand side after about 0.4 of a mile.Features:
- Garden Voir plus Voir moins Seller insight
The thing we liked most about living in Mena Barn was the tranquillity of the place. Sitting outside in the courtyard with a cold glass of beer admiring and appreciating the views looking out into our fields, which are often filled with rabbits hopping up and down our beautiful winding drive which is adorned with colourful daffodils and primroses in the spring. The squirrels are often seen running up and down the mature trees that line the drive. The pheasants roaming around and the beautiful deer and their young parading up and down the fields. The birds and wildlife are in abundance. The convenience of the A30 without the noise of the traffic meaning Newquay and Truro are only a short drive away by car, or if you need a train Bodmin Parkway is only 15 minutes away. We also have a new community centre in Lanivet along with a village pub, fish and chip shop and Spar shop. There is also a beautiful church and a school. All this is right on our doorstep. Lanhydrock House, Lanyhdrock Golf Club, The Camel Trail, Bodmin Jail and various beaches are all within easy reach. We have enjoyed our time here with our friendly neighbours (who are always willing to help out) and anyone who lives at Mena will enjoy a happy and healthy lifestyle. Step inside
This most attractive four-bedroom barn conversion has been in the ownership of our clients for nearly 8 years. It is presented for sale in excellent decorative order. The barn was converted in the late 1990's and offers highly flexible accommodation throughout; it is currently used to house multiple generations of the same family. Internally the rooms include a welcoming spacious family dining room which has a tiled floor and a storage recess at the side of the stairs, which is used as a study area. The pristine kitchen is well equipped with a fitted cream kitchen with granite effect worktops, cupboards and glass display cabinets. A 1 ½ bowl sink unit has tiled splashbacks. There is a centre island for food preparation and integrated appliances including a Rangemaster dual fuel oven and dishwasher. A free-standing washing machine is also included. The kitchen has a slate tiled floor and leads through to the utility/ boot room where the modern oil fired central heating boiler is situated. A door provides access to the rear garden for convenience, a useful pantry and an adjacent ground floor shower room /wc which is convenient when spending time in the garden.
Further reception space is found in the form of a large lounge which has a wonderful floor to ceiling fireplace with an inset solid fuel burning stove and a tiled floor. The sitting room next to the lounge has direct access to the front garden; this room could be used as a home office or hobbies space. On the first floor, Mena Barn has a lovely feature galleried landing. The main bedroom has an en-suite shower room/ wc and a walk in dressing room within which the solar equipment is safely stored. There are a further three bedrooms all of which have far reaching views over the garden and countryside beyond. The family bathroom/wc is fully tiled with a modern suite and has a modern range of sanitary ware and a mirrored shaver/ light point.
There is a wealth of character including exposed beams, granite quoins and slate cills. Many of the floors are tiled downstairs and the external windows and doors are wooden, sealed-unit double glazed. Modern comforts come in the form of oil-fired central heating and a solar array which is in the ownership of our clients and helps to mitigate the energy bills. Step outsideExternally, Mena Barn is approached by electric double entrance gates which open into the long sweeping private driveway that meanders its way through the grounds and up to the drive. There is ample off-road parking/ turning for many cars and space for caravans, boats, horse boxes etc. At the side of the driveway is the front garden which is a real feature being colourful and planted with a number of shrubs, bushes and plants. There is an attractive gravelled path and a gravelled seating area which is perfect for outside dining during the warmer months, from this position far reaching south facing views can be enjoyed in complete privacy. At the rear of the barn is a further lawned area of garden that is enclosed and mature, and features a summer house. There are raised vegetable beds and a gravelled path that leads to the side - where a lawned drive provides access to another entrance at the rear that can be used if necessary. The suitability of Mena Barn to be used for equestrian purposes is demonstrated by the concrete stable block comprising of loose boxes. The stables have been used for other purposes including a salon, gymnasium, wood store and general store. At the side is a building which was used for tack. Our clients have erected two large purpose-built stores and workshop which both have power and light. The land is allocated in three pasture paddocks which are well drained and enclosed and suitable for stock and horses. The permanent south facing pasture is well maintained.GROUND FLOORStudy 14'5" x 8'4" (4.4m x 2.54m).Living Room 20'10" x 13'4" (6.35m x 4.06m).Dining Room 20'1" x 13'8" (6.12m x 4.17m).Kitchen 14'2" x 10'2" (4.32m x 3.1m).Utility Room 11'1" x 9'10" (3.38m x 3m).FIRST FLOORBedroom One 14'1" x 11'9" (4.3m x 3.58m).Bedroom Two 14'1" x 8'1" (4.3m x 2.46m).Bedroom Three 10'11" x 8'3" (3.33m x 2.51m).BathroomBedroom Four 8'11" x 6'4" (2.72m x 1.93m).BathroomBedroom Five 9'3" x 3'4" (2.82m x 1.02m).OUTBUILDING ONE 22'5" x 12'1" (6.83m x 3.68m).OUTBUILDING TWO 22'6" x 12'5" (6.86m x 3.78m).OUTBUILDING THREE 12;2" x 12' (12;0.05m x 3.66m).OUTBUILING FOUR 12'2" x 12' (3.7m x 3.66m).OUTBUILDING FIVE 24'4" x 12'4" (7.42m x 3.76m).OUTBUIDING SIX 12'7" x 11'4" (3.84m x 3.45m).OUTBUILDING SEVEN 16' x 12'5" (4.88m x 3.78m).Tenure FreeholdServices Mains water, electricty, oil fired central heating and private drainageCouncil Tax Cornwall Council Band EViewing Strictly by appoitment with sole selling agentFrom the Innis Downs junction on the A30 follow the signs for St Austell and the Eden Project. Head along the A391 and take the first left hadn turning signposted towards the Barguse Riding Centre. Proceed along this lane for a short distance and turn right and continue until reaching the left hand turn where you turn left for Resperry Cross. Continue along this road and you will see the double gates for the entrance to Mena Barn on the right hand side after about 0.4 of a mile.Features:
- Garden Das Ding, was uns am Leben in Mena Barn am besten gefallen hat, war die Ruhe des Ortes. Draußen im Innenhof mit einem kalten Glas Bier zu sitzen und die Aussicht auf unsere Felder zu bewundern und zu genießen, die oft mit Kaninchen gefüllt sind, die unsere schöne, kurvenreiche Fahrt, die im Frühling mit bunten Narzissen und Primeln geschmückt ist, auf und ab hüpfen. Die Eichhörnchen sieht man oft an den alten Bäumen entlang laufen, die die Einfahrt säumen. Die Fasane, die umherstreifen, und die schönen Rehe und ihre Jungen, die auf den Feldern auf und ab marschieren. Die Vögel und Wildtiere sind in Hülle und Fülle vorhanden. Die Bequemlichkeit der A30 ohne den Lärm des Verkehrs, was bedeutet, dass Newquay und Truro nur eine kurze Autofahrt entfernt sind, oder wenn Sie einen Zug benötigen, ist der Bodmin Parkway nur 15 Minuten entfernt. Wir haben auch ein neues Gemeindezentrum in Lanivet, zusammen mit einer Dorfkneipe, einem Fish-and-Chips-Laden und einem Spar-Laden. Es gibt auch eine schöne Kirche und eine Schule. All das ist direkt vor unserer Haustür. Das Lanhydrock House, der Lanyhdrock Golf Club, der Camel Trail, das Bodmin-Gefängnis und verschiedene Strände sind alle leicht zu erreichen. Wir haben unsere Zeit hier mit unseren freundlichen Nachbarn (die immer bereit sind zu helfen) genossen und jeder, der in Mena lebt, wird einen glücklichen und gesunden Lebensstil genießen. Treten Sie ein Diese äußerst attraktive Scheune mit vier Schlafzimmern befindet sich seit fast 8 Jahren im Besitz unserer Kunden. Es wird in ausgezeichneter dekorativer Ordnung zum Verkauf angeboten. Die Scheune wurde in den späten 1990er Jahren umgebaut und bietet überall hochflexible Unterkünfte. Es wird derzeit genutzt, um mehrere Generationen derselben Familie zu beherbergen. Im Inneren verfügen die Zimmer über ein einladendes, geräumiges Familien-Esszimmer mit Fliesenboden und einer Stauraumnische an der Seite der Treppe, die als Arbeitsbereich genutzt wird. Die makellose Küche ist gut ausgestattet mit einer cremefarbenen Einbauküche mit Arbeitsplatten in Granitoptik, Schränken und Glasvitrinen. Eine Spüle mit 1 1/2 Becken hat geflieste Rückwände. Es gibt eine Mittelinsel für die Zubereitung von Speisen und integrierte Geräte, darunter einen Rangemaster-Dual-Fuel-Backofen und einen Geschirrspüler. Eine freistehende Waschmaschine ist ebenfalls vorhanden. Die Küche hat einen Schieferfliesenboden und führt in den Hauswirtschafts-/Kofferraum, in dem sich der moderne Ölzentralheizungskessel befindet. Eine Tür bietet Zugang zum hinteren Garten, einer nützlichen Speisekammer und einem angrenzenden Duschbad / WC im Erdgeschoss, das praktisch ist, wenn Sie Zeit im Garten verbringen. Ein weiterer Empfangsbereich befindet sich in Form eines großen Wohnzimmers mit einem wunderschönen raumhohen Kamin mit einem eingelassenen Festbrennstoffofen und einem Fliesenboden. Das Wohnzimmer neben dem Wohnzimmer hat direkten Zugang zum Vorgarten; Dieser Raum könnte als Homeoffice oder Hobbyraum genutzt werden. Im ersten Stock hat die Mena Barn einen schönen Treppenabsatz mit Galerie. Das Hauptschlafzimmer verfügt über ein eigenes Duschbad/WC und ein begehbares Ankleidezimmer, in dem die Solarausrüstung sicher aufbewahrt wird. Es gibt drei weitere Schlafzimmer, die alle einen weitreichenden Blick über den Garten und die Landschaft dahinter bieten. Das Familienbad/WC ist komplett gefliest und verfügt über eine moderne Suite und verfügt über eine moderne Auswahl an Sanitärkeramik und einen verspiegelten Rasierer/Lichtpunkt. Es gibt eine Fülle von Charakteren, darunter freiliegende Balken, Granitkanten und Schieferkiemen. Viele der Böden sind im Erdgeschoss gefliest und die Außenfenster und -türen sind aus Holz, versiegelt und doppelt verglast. Moderner Komfort in Form einer ölbefeuerten Zentralheizung und einer Solaranlage, die sich im Besitz unserer Kunden befindet und dazu beiträgt, die Energiekosten zu senken. Treten Sie nach draußen Von außen wird die Mena-Scheune durch elektrische Doppeleingangstore erreicht, die sich in die lange, geschwungene private Einfahrt öffnen, die sich durch das Gelände und bis zur Einfahrt schlängelt. Es gibt ausreichend Offroad-Parkplätze/Wendeplätze für viele Autos und Platz für Wohnwagen, Boote, Pferdeboxen usw. An der Seite der Einfahrt befindet sich der Vorgarten, der farbenfroh und mit einer Reihe von Sträuchern, Büschen und Pflanzen bepflanzt ist. Es gibt einen attraktiven Kiesweg und einen gekieselten Sitzbereich, der sich in den wärmeren Monaten perfekt für Mahlzeiten im Freien eignet, von dieser Position aus kann der weitreichende Blick nach Süden in völliger Privatsphäre genossen werden. Im hinteren Teil der Scheune befindet sich eine weitere Rasenfläche des Gartens, die eingezäunt und ausgereift ist und sich über ein Sommerhaus eignet. Es gibt Hochbeete und einen geschotterten Weg, der zur Seite führt – wo eine Rasenauffahrt den Zugang zu einem weiteren Eingang auf der Rückseite ermöglicht, der bei Bedarf genutzt werden kann. Die Eignung von Mena Barn für den Reitsport wird durch den Betonstallblock aus Laufboxen demonstriert. Die Ställe wurden für andere Zwecke genutzt, darunter ein Salon, eine Turnhalle, ein Holzlager und ein Gemischtwarenladen. An der Seite befindet sich ein Gebäude, das zum Wenden verwendet wurde. Unsere Kunden haben zwei große, eigens gebaute Geschäfte und eine Werkstatt errichtet, die beide über Strom und Licht verfügen. Das Land ist in drei Weidekoppeln aufgeteilt, die gut entwässert und eingezäunt sind und für Vieh und Pferde geeignet sind. Die permanente Südweide ist gut gepflegt. ERDGESCHOßStudie 14'5" x 8'4" (4,4 m x 2,54 m).Wohnzimmer 20'10" x 13'4" (6,35m x 4,06m).Esszimmer 20'1" x 13'8" (6,12 m x 4,17 m).Küche 14'2" x 10'2" (4,32m x 3,1m).Hauswirtschaftsraum 11'1" x 9'10" (3,38 m x 3 m).ERSTER STOCKSchlafzimmer Eins 14'1" x 11'9" (4,3 m x 3,58 m).Schlafzimmer Zwei 14'1" x 8'1" (4,3m x 2,46m).Schlafzimmer Drei 10'11" x 8'3" (3,33m x 2,51m).BadezimmerSchlafzimmer vier 8'11" x 6'4" (2,72 m x 1,93 m).BadezimmerSchlafzimmer Fünf 9'3" x 3'4" (2,82 m x 1,02 m).NEBENGEBÄUDE ONE 22'5" x 12'1" (6,83 m x 3,68 m).NEBENGEBÄUDE ZWEI 22'6" x 12'5" (6,86 m x 3,78 m).NEBENGEBÄUDE DREI 12; 2" x 12" (12; 0,05 m x 3,66 m).AUSBAU VIER 12'2" x 12" (3,7 m x 3,66 m).NEBENGEBÄUDE FÜNF 24'4" x 12'4" (7,42 m x 3,76 m).AUSBAU SECHS 12'7" x 11'4" (3,84 m x 3,45 m).NEBENGEBÄUDE SIEBEN 16' x 12'5" (4,88 m x 3,78 m).GrundbesitzDienstleistungen Wasser, Strom, Ölzentralheizung und private KanalisationGemeindesteuer Cornwall Council Band EBesichtigung Streng nach Vereinbarung mit AlleinverkäuferFolgen Sie ab der Kreuzung Innis Downs auf der A30 den Schildern nach St. Austell und zum Eden Project. Fahren Sie auf der A391 und biegen Sie an der ersten Linkskurve in Richtung Barguse Riding Centre ab. Fahren Sie ein kurzes Stück auf dieser Spur weiter, biegen Sie rechts ab und fahren Sie weiter, bis Sie die Linkskurve erreichen, wo Sie links nach Resperry Cross abbiegen. Fahren Sie auf dieser Straße weiter und Sie sehen nach etwa 0,4 Meilen auf der rechten Seite die Doppeltore für den Eingang zur Mena Barn.
Features:
- Garden Rzeczą, która najbardziej podobała nam się w życiu w Mena Barn, był spokój tego miejsca. Siedzenie na zewnątrz na dziedzińcu z zimną szklanką piwa podziwianie i docenianie widoków na nasze pola, które często są wypełnione królikami skaczącymi w górę iw dół naszego pięknego krętego podjazdu, który wiosną ozdobiony jest kolorowymi żonkilami i pierwiosnkami. Wiewiórki są często widziane biegające w górę iw dół po dojrzałych drzewach rosnących wzdłuż podjazdu. Wałęsające się bażanty i piękne jelenie wraz z młodymi paradującymi po polach. Ptaki i dzikie zwierzęta są obfite. Wygoda autostrady A30 bez hałasu ruchu ulicznego, co oznacza, że Newquay i Truro znajdują się w odległości krótkiej jazdy samochodem, a jeśli potrzebujesz pociągu, Bodmin Parkway znajduje się zaledwie 15 minut od hotelu. Mamy również nowy dom kultury w Lanivet wraz z wiejskim pubem, sklepem z rybami i frytkami oraz sklepem Spar. Znajduje się tu również piękny kościół i szkoła. Wszystko to jest na wyciągnięcie ręki. Lanhydrock House, Lanyhdrock Golf Club, The Camel Trail, Bodmin Jail i różne plaże są w zasięgu ręki. Miło spędziliśmy czas tutaj z naszymi przyjaznymi sąsiadami (którzy zawsze są chętni do pomocy), a każdy, kto mieszka w Mena, będzie cieszył się szczęśliwym i zdrowym stylem życia. Wejdź do środka Ta najbardziej atrakcyjna przebudowa stodoły z czterema sypialniami jest własnością naszych klientów od prawie 8 lat. Jest prezentowany do sprzedaży w doskonałym porządku dekoracyjnym. Stodoła została przebudowana pod koniec lat 1990-tych i oferuje bardzo elastyczne zakwaterowanie w całym budynku; Obecnie jest używany jako dom dla wielu pokoleń tej samej rodziny. Wewnątrz pokoi znajduje się przytulna, przestronna, rodzinna jadalnia z podłogą wyłożoną kafelkami i wnęką do przechowywania z boku schodów, która służy jako miejsce do nauki. Nieskazitelnie czysta kuchnia jest dobrze wyposażona w zabudowaną kremową kuchnię z blatami imitującymi granit, szafkami i szklanymi witrynami. Zlewozmywak 1 1/2 komorowy ma wyłożone kafelkami panele. Na środku znajduje się centralna wyspa do przygotowywania posiłków i zintegrowanych urządzeń, w tym dwupaliwowego piekarnika i zmywarki Rangemaster. W zestawie znajduje się również wolnostojąca pralka. Kuchnia ma podłogę wyłożoną płytkami łupkowymi i prowadzi do pomieszczenia gospodarczego, w którym znajduje się nowoczesny kocioł centralnego ogrzewania opalany olejem. Drzwi zapewniają dostęp do tylnego ogrodu dla wygody, przydatnej spiżarni i przylegającej do niej łazienki z prysznicem / WC na parterze, co jest wygodne podczas spędzania czasu w ogrodzie. Dalsza przestrzeń recepcyjna znajduje się w postaci dużego salonu, w którym znajduje się wspaniały kominek od podłogi do sufitu z wbudowanym piecem na paliwo stałe i podłogą wyłożoną kafelkami. Salon obok salonu ma bezpośredni dostęp do ogrodu od frontu; Pokój ten może służyć jako domowe biuro lub przestrzeń do hobby. Na pierwszym piętrze Mena Barn ma piękny galeryjny podest. W głównej sypialni znajduje się łazienka z prysznicem/WC oraz garderoba, w której bezpiecznie przechowywany jest sprzęt solarny. Do dyspozycji Gości są kolejne trzy sypialnie, z których wszystkie mają daleko idący widok na ogród i okolicę. Rodzinna łazienka/WC jest w pełni wyłożona kafelkami z nowoczesnym apartamentem i wyposażona w nowoczesny asortyment urządzeń sanitarnych oraz lustrzaną golarkę/punkt świetlny. Istnieje bogactwo charakteru, w tym odsłonięte belki, granitowe bonie i łupkowe parapety. Wiele podłóg na dole jest wyłożonych kafelkami, a zewnętrzne okna i drzwi są drewniane, z podwójnymi szybami. Nowoczesne udogodnienia obejmują centralne ogrzewanie opalane olejem i panel słoneczny, który jest własnością naszych klientów i pomaga obniżyć rachunki za energię. Wyjdź na zewnątrz Do stodoły Mena prowadzą elektryczne podwójne bramy wjazdowe, które otwierają się na długi, rozległy prywatny podjazd, który wije się przez teren i prowadzi do podjazdu. Jest dużo parkingu terenowego / skrętu dla wielu samochodów i miejsce dla przyczep kempingowych, łodzi, boksów dla koni itp. Z boku podjazdu znajduje się ogród przed domem, który jest prawdziwym atutem, jest kolorowy i obsadzony wieloma krzewami, krzewami i roślinami. Istnieje atrakcyjna żwirowa ścieżka i żwirowa część wypoczynkowa, która jest idealna do spożywania posiłków na świeżym powietrzu w cieplejszych miesiącach, z tej pozycji można podziwiać dalekosiężne widoki na południe w pełnej prywatności. Na tyłach stodoły znajduje się kolejny trawnikowy obszar ogrodu, który jest ogrodzony i dojrzały, a na nim znajduje się domek letniskowy. Są podniesione grządki warzywne i żwirowa ścieżka, która prowadzi z boku - gdzie trawnikowy podjazd zapewnia dostęp do kolejnego wejścia z tyłu, z którego można skorzystać w razie potrzeby. O przydatności stodoły Mena do celów jeździeckich świadczy betonowy blok stajenny składający się z luźnych boksów. Stajnie były wykorzystywane do innych celów, w tym jako salon, sala gimnastyczna, magazyn drewna i sklep wielobranżowy. Z boku znajduje się budynek, który służył do halsowania. Nasi klienci zbudowali dwa duże, specjalnie wybudowane sklepy i warsztat, które mają zarówno zasilanie, jak i światło. Teren jest podzielony na trzy pastwiska, które są dobrze osuszone i ogrodzone oraz odpowiednie dla zwierząt gospodarskich i koni. Stałe pastwisko od strony południowej jest dobrze utrzymane. PARTERBadanie: 14'5" x 8'4" (4,4 m x 2,54 m).Salon 20'10" x 13'4" (6,35m x 4,06m).Jadalnia 20'1" x 13'8" (6,12m x 4,17m).Kuchnia 14'2" x 10'2" (4,32 m x 3,1 m).Pomieszczenie gospodarcze 11'1" x 9'10" (3,38m x 3m).PARTERSypialnia pierwsza 14'1" x 11'9" (4,3 m x 3,58 m).Sypialnia druga 14'1" x 8'1" (4,3 m x 2,46 m).Sypialnia trzecia 10'11" x 8'3" (3,33 m x 2,51 m).ŁazienkaSypialnia czwarta 8'11" x 6'4" (2,72 m x 1,93 m).ŁazienkaSypialnia piąta 9'3" x 3'4" (2,82 m x 1,02 m).BUDYNEK GOSPODARCZY JEDEN 22'5" x 12'1" (6,83 m x 3,68 m).OFICYNA DWA 22'6" x 12'5" (6,86 m x 3,78 m).BUDYNEK GOSPODARCZY TRZY 12; 2" x 12' (12; 0,05 m x 3,66 m).OUTBUILING FOUR 12'2" x 12' (3,7 m x 3,66 m).BUDYNEK GOSPODARCZY FIVE 24'4" x 12'4" (7,42 m x 3,76 m).OUTBUIDING SIX 12'7" x 11'4" (3,84 m x 3,45 m).BUDYNEK GOSPODARCZY SEVEN 16' x 12'5" (4,88 m x 3,78 m).Prawo własnościUsługi Wodociągi, elektryczność, centralne ogrzewanie opalane olejem i kanalizacja prywatnaPodatek lokalny Kornwalia Rada Band EOglądanie wyłącznie przez umowę z jedynym agentem sprzedażyZe skrzyżowania Innis Downs na A30 kieruj się znakami na St Austell i Eden Project. Jedź wzdłuż A391 i skręć w pierwszą w lewo z drogowskazem do skrętu w kierunku Barguse Riding Centre. Idź dalej tym pasem przez krótki dystans, skręć w prawo i kontynuuj, aż dotrzesz do skrętu w lewo, gdzie skręcisz w lewo w kierunku Resperry Cross. Kontynuuj wzdłuż tej drogi, a po prawej stronie zobaczysz podwójne bramy wejściowe do stodoły Mena po prawej stronie po około 0,4 mili.
Features:
- Garden