2 965 757 EUR
5 p
5 ch

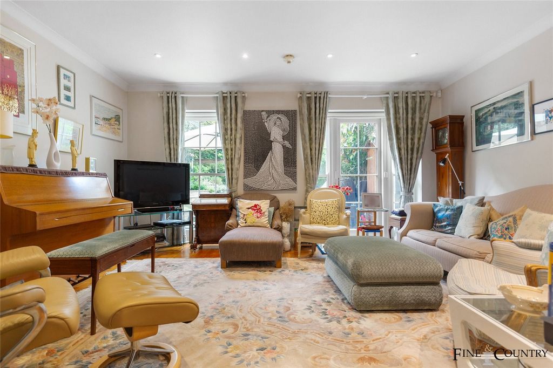
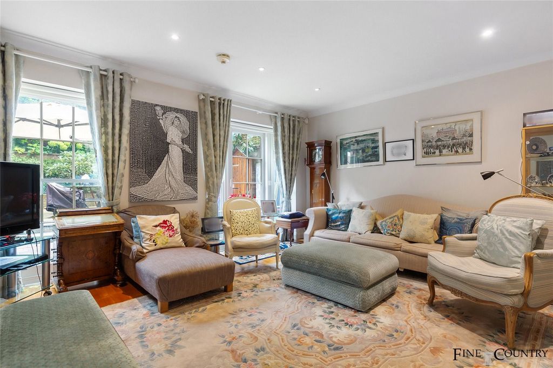
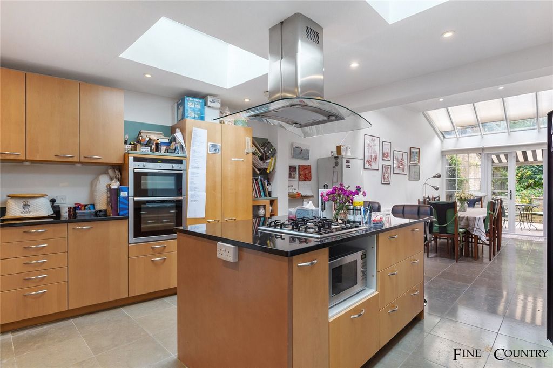
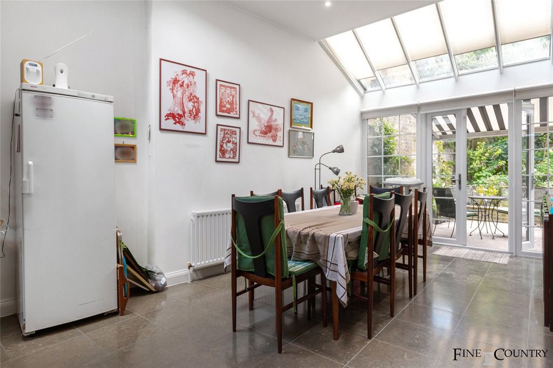

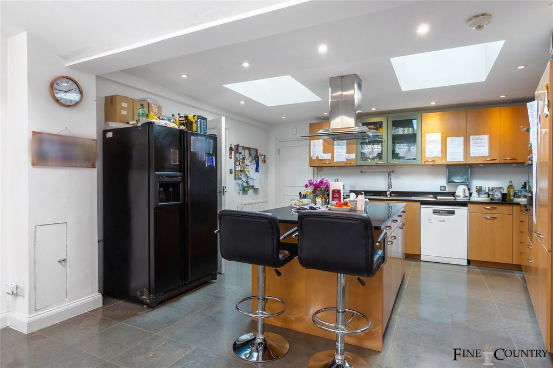
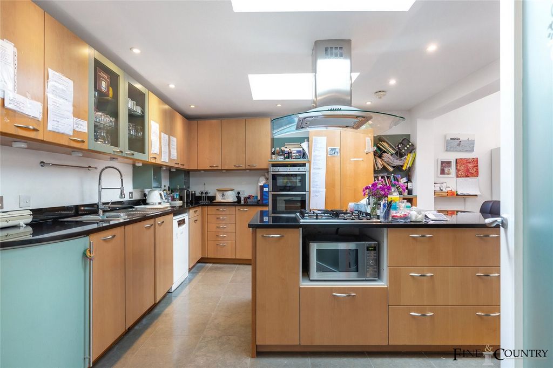
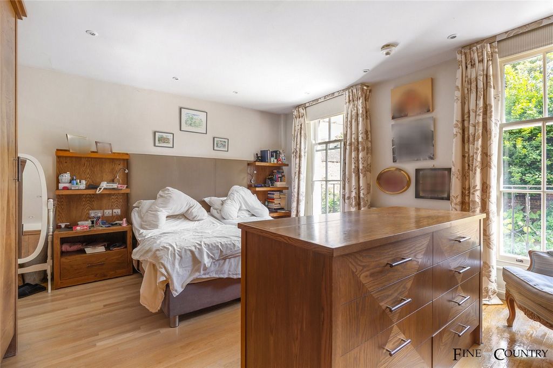
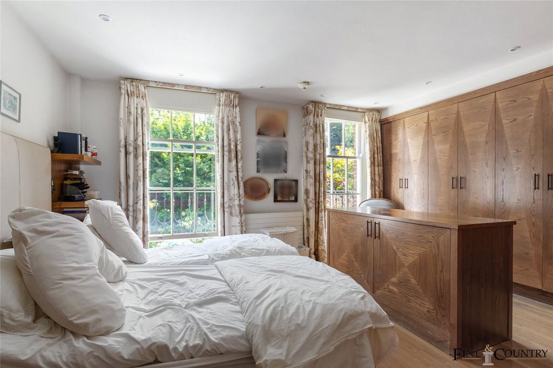
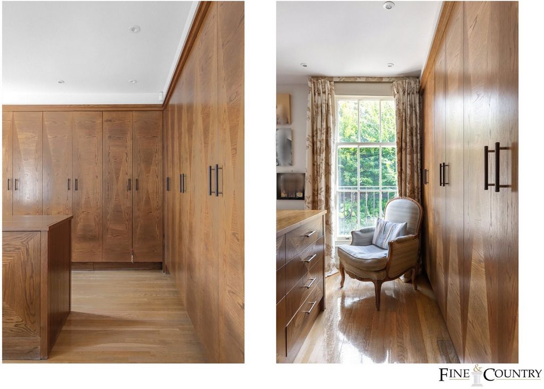
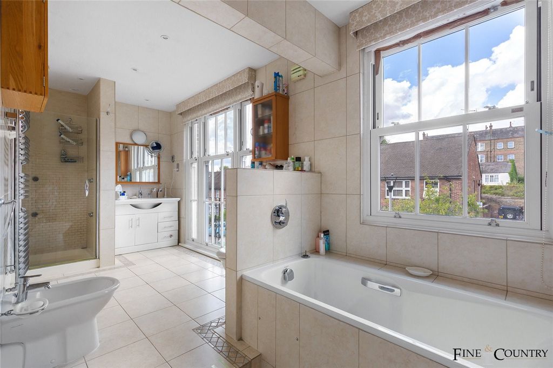
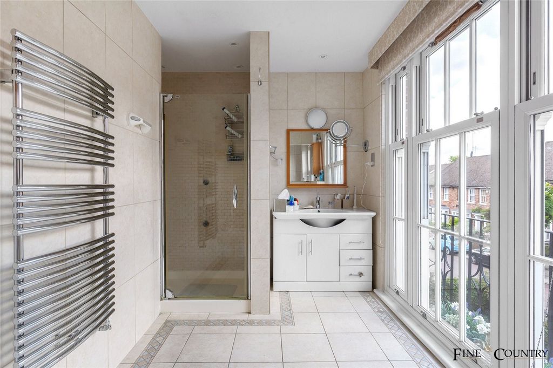
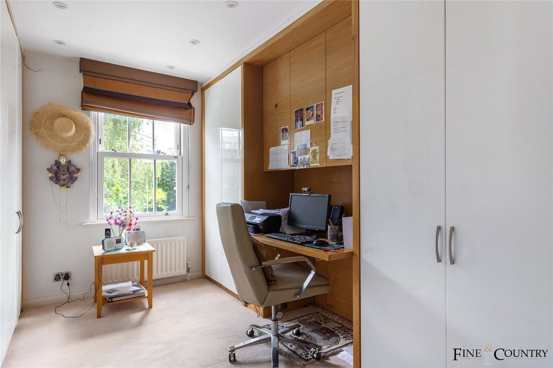
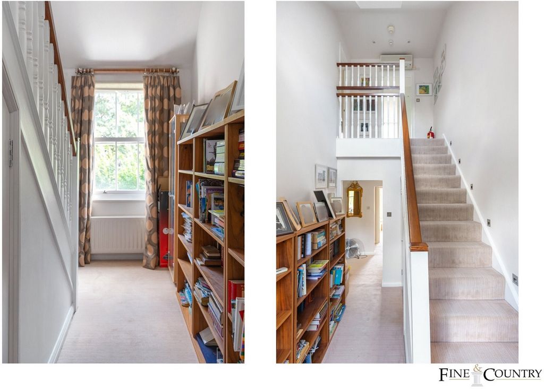
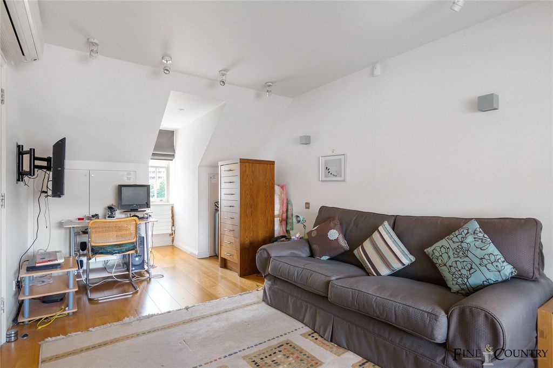
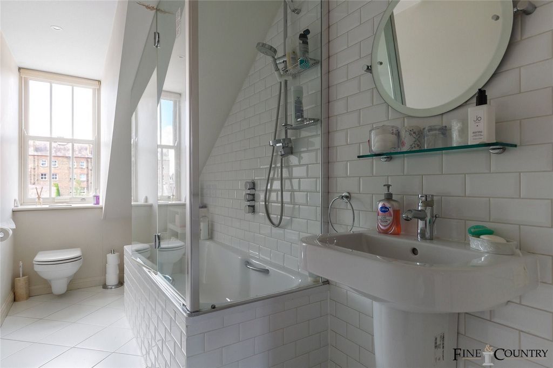
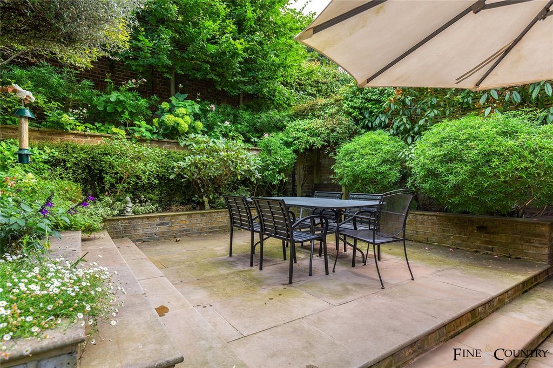
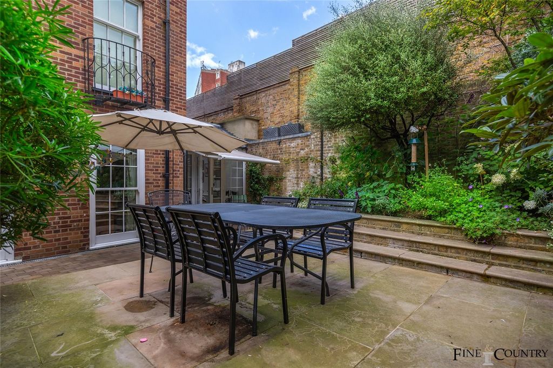
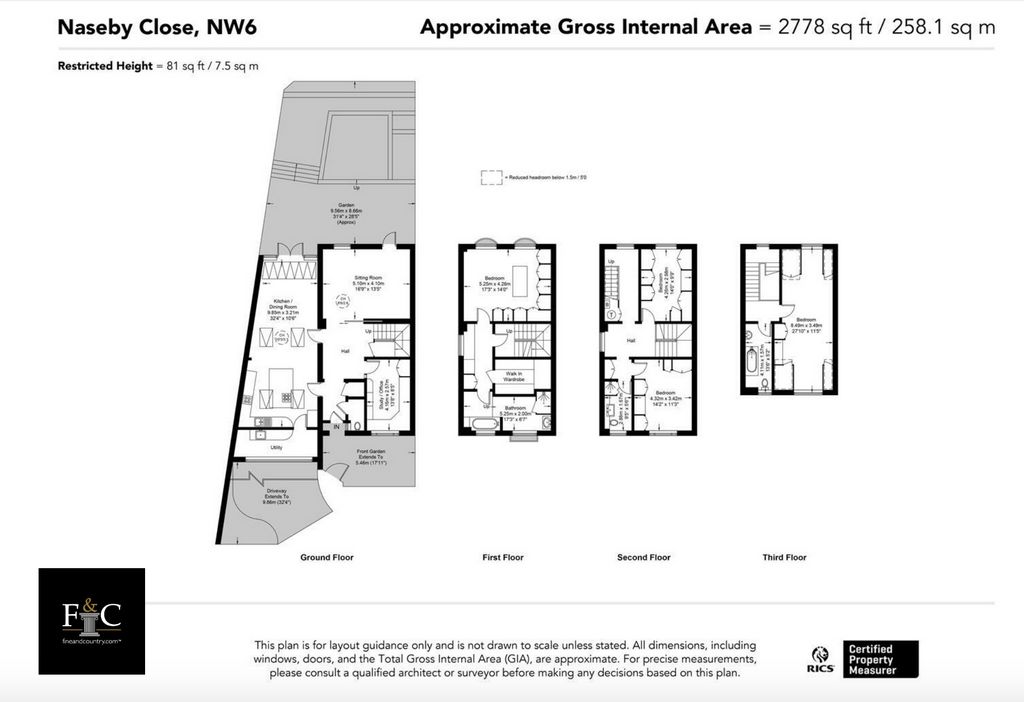
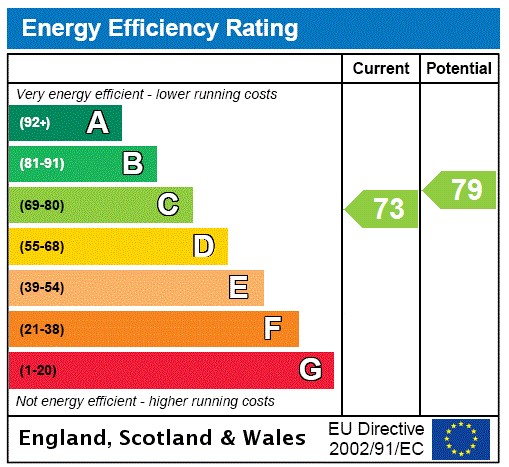
Four bedrooms, three bathrooms
Separate utility area
Walk-in wardrobe
Guest WC
South-east facing private garden
Large private driveway
Excellent location
FreeholdThe TourThe homes charming brick exterior and tasteful landscaping lead to an inviting entrance, setting the stage for the beautifully crafted interior. The entrance opens to a generously sized living area, distinguished by wood flooring and large windows that flood the space with natural light. features a well-designed open-plan kitchen and dining area, complete with modern appliances and sleek stone tiles. Central to the kitchen is an island adorned with lightwells, infusing the space with natural light. The dining area, bordered by large windows and glass doors, provides unobstructed views and direct access to the garden, seamlessly connecting indoor comforts with outdoor leisure. This layout not only facilitates family gatherings but also makes entertaining effortless, with the nearby patio perfect for al fresco dining and relaxation.
Additional conveniences on this level include a study/office space, a utility room, and a guest WC, designed to support a comfortable and functional living environment.
The principal bedroom, located on the first floor, is a highlight with its spacious en-suite, walk-in wardrobe, and garden views, complemented by extensive built-in storage that adds to the room's functionality and appeal. On the second floor, additional bedrooms offer ample storage and are served by a well-appointed family bathroom. The home's layout culminates on the third floor with a private bedroom featuring an en-suite and generous eaves storage, maximizing the space efficiently. Throughout the residence, hardwood flooring enhances the aesthetic and practicality, ensuring each room is both inviting and durable.
The serene garden offers a tranquil retreat with its mature and lush landscaping. Set against a backdrop of dense foliage and brick walls that provide both privacy and charm, this garden features a spacious paved patio area perfect for outdoor dining or relaxation. The garden is accessed directly from the house through stylish glass doors, making it an ideal space for entertaining or enjoying quiet moments outdoors.The AreaNaseby Close is a well-connected ideally located in the proximity of the vibrant retail and transport hubs of Fairfax Road, Finchley Road, and Swiss Cottage. This area is serviced by key transport links including the Jubilee and Metropolitan tube lines, ensuring easy access across the city. Finchley Road, Swiss Cottage, and South Hampstead stations are all within a short walking distance. Additionally, the lush green spaces of Primrose Hill and Regents Park are about a mile away, providing tranquil retreats for outdoor activities close to home. This proximity to both daily conveniences and natural beauty makes Naseby Close a sought-after location for those valuing both urban access and serene escapes.VIEWINGS - By appointment only with Fine & Country West Hampstead. Please enquire and quote RBA. Voir plus Voir moins Located in the quiet Naseby Close, this expansive four-bedroom, three-bathroom residence offers a generous 2,778 square ft of living space. The property features a large driveway with ample private parking, a rarity in the area. Its conveniently close to the versatile retail and transport options with Primrose Hill and Regents Park just about a mile away, enhancing its appeal with nearby green spaces.Key Features End-of-terrace home expanding over 2,778 sq ft
Four bedrooms, three bathrooms
Separate utility area
Walk-in wardrobe
Guest WC
South-east facing private garden
Large private driveway
Excellent location
FreeholdThe TourThe homes charming brick exterior and tasteful landscaping lead to an inviting entrance, setting the stage for the beautifully crafted interior. The entrance opens to a generously sized living area, distinguished by wood flooring and large windows that flood the space with natural light. features a well-designed open-plan kitchen and dining area, complete with modern appliances and sleek stone tiles. Central to the kitchen is an island adorned with lightwells, infusing the space with natural light. The dining area, bordered by large windows and glass doors, provides unobstructed views and direct access to the garden, seamlessly connecting indoor comforts with outdoor leisure. This layout not only facilitates family gatherings but also makes entertaining effortless, with the nearby patio perfect for al fresco dining and relaxation.
Additional conveniences on this level include a study/office space, a utility room, and a guest WC, designed to support a comfortable and functional living environment.
The principal bedroom, located on the first floor, is a highlight with its spacious en-suite, walk-in wardrobe, and garden views, complemented by extensive built-in storage that adds to the room's functionality and appeal. On the second floor, additional bedrooms offer ample storage and are served by a well-appointed family bathroom. The home's layout culminates on the third floor with a private bedroom featuring an en-suite and generous eaves storage, maximizing the space efficiently. Throughout the residence, hardwood flooring enhances the aesthetic and practicality, ensuring each room is both inviting and durable.
The serene garden offers a tranquil retreat with its mature and lush landscaping. Set against a backdrop of dense foliage and brick walls that provide both privacy and charm, this garden features a spacious paved patio area perfect for outdoor dining or relaxation. The garden is accessed directly from the house through stylish glass doors, making it an ideal space for entertaining or enjoying quiet moments outdoors.The AreaNaseby Close is a well-connected ideally located in the proximity of the vibrant retail and transport hubs of Fairfax Road, Finchley Road, and Swiss Cottage. This area is serviced by key transport links including the Jubilee and Metropolitan tube lines, ensuring easy access across the city. Finchley Road, Swiss Cottage, and South Hampstead stations are all within a short walking distance. Additionally, the lush green spaces of Primrose Hill and Regents Park are about a mile away, providing tranquil retreats for outdoor activities close to home. This proximity to both daily conveniences and natural beauty makes Naseby Close a sought-after location for those valuing both urban access and serene escapes.VIEWINGS - By appointment only with Fine & Country West Hampstead. Please enquire and quote RBA.