CHARGEMENT EN COURS...
Southwater - Maison & propriété à vendre
1 328 675 EUR
Maison & Propriété (Vente)
3 p
4 ch
2 sdb
Référence:
EDEN-T100591446
/ 100591446
Référence:
EDEN-T100591446
Pays:
GB
Ville:
Barns Green
Code postal:
RH13 0PR
Catégorie:
Résidentiel
Type d'annonce:
Vente
Type de bien:
Maison & Propriété
Pièces:
3
Chambres:
4
Salles de bains:
2

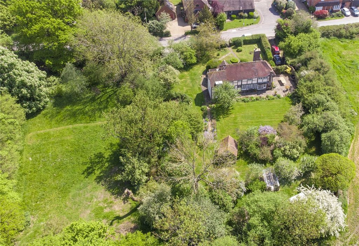
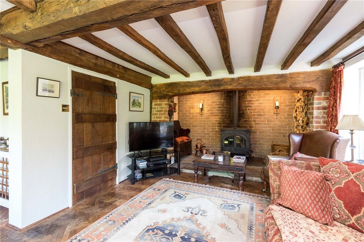
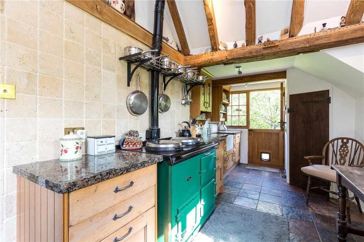
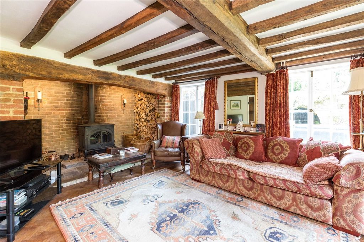
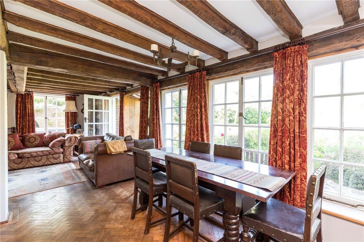

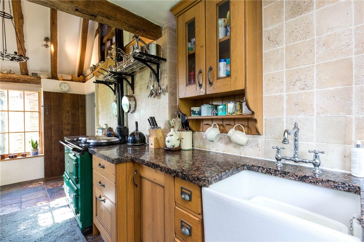
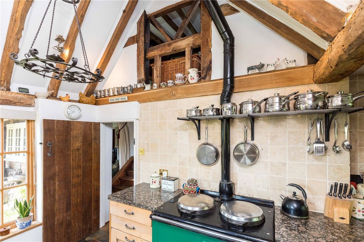
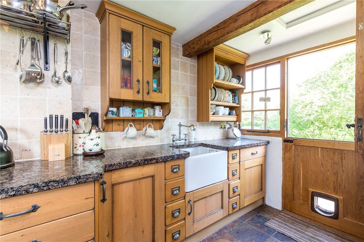
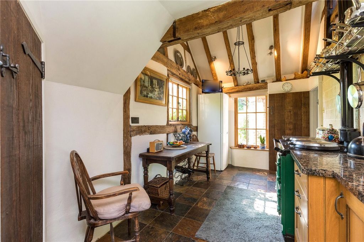
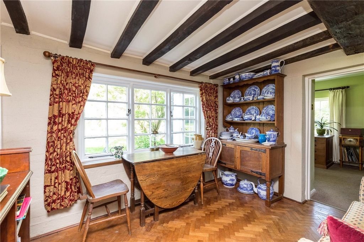

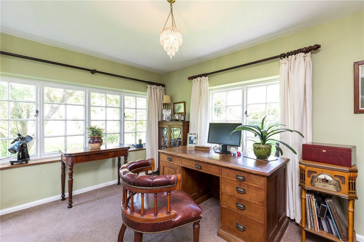

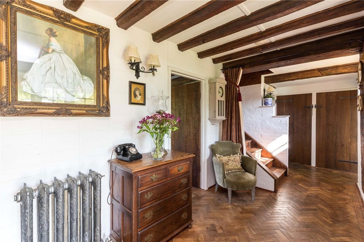


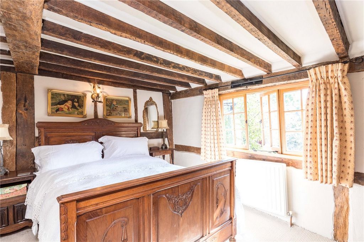
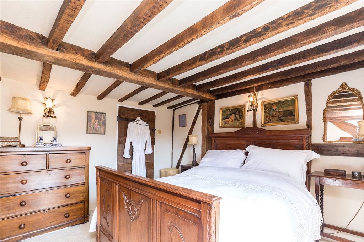
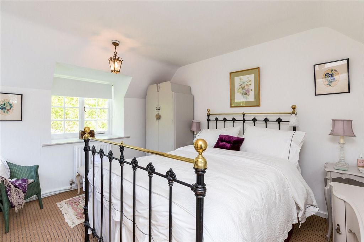
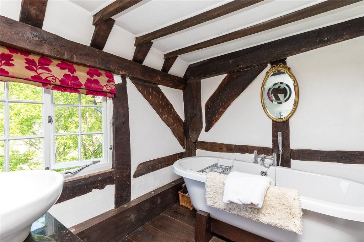
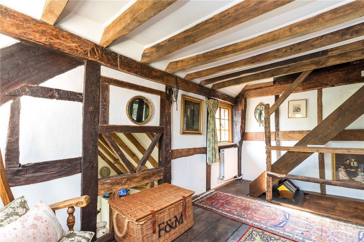

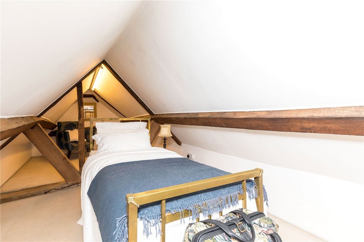
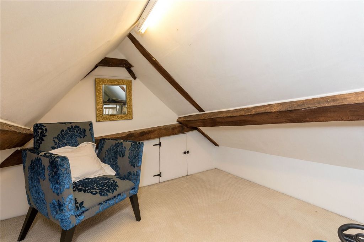
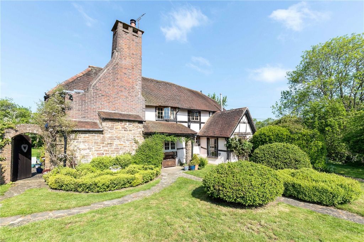
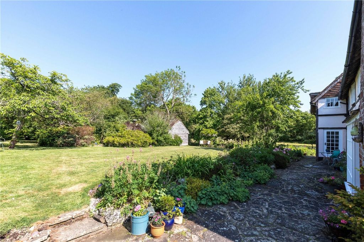
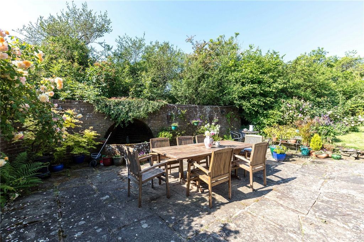
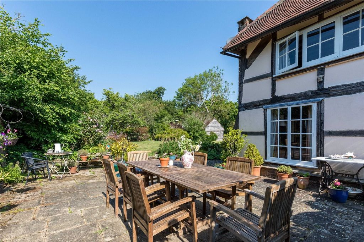
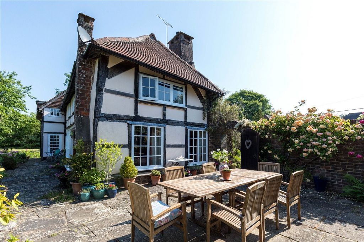
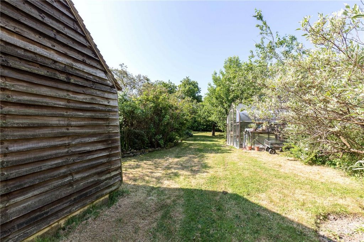
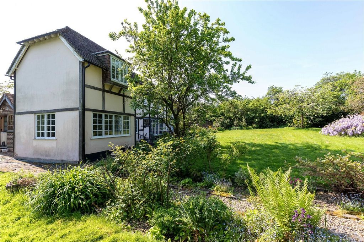
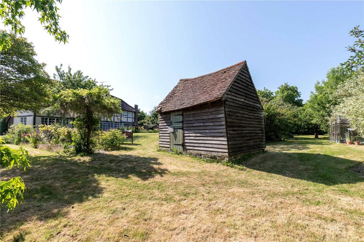
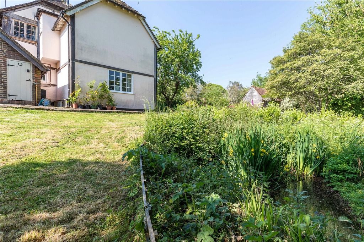
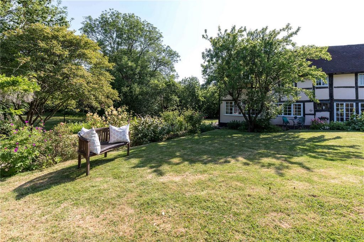
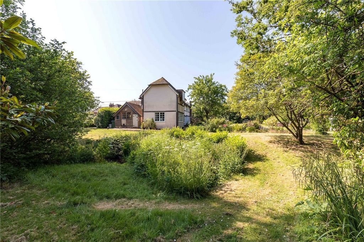
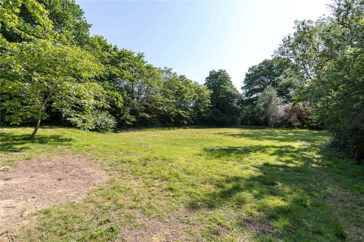

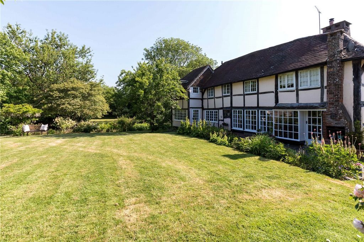

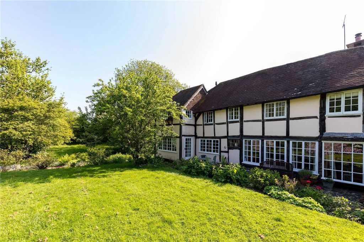
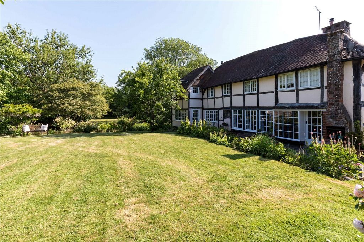





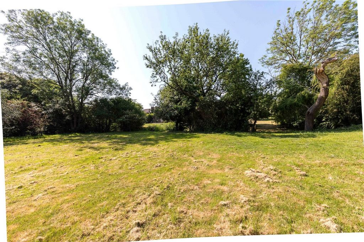

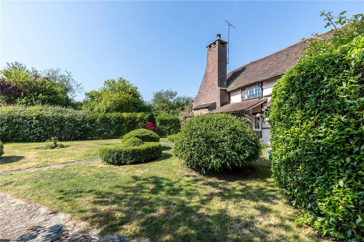



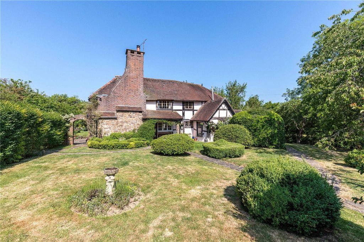
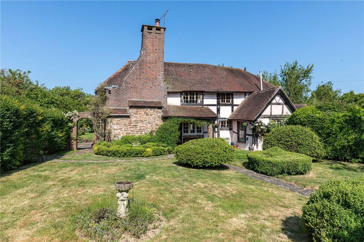

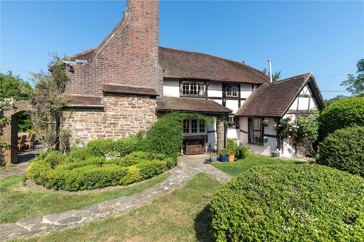

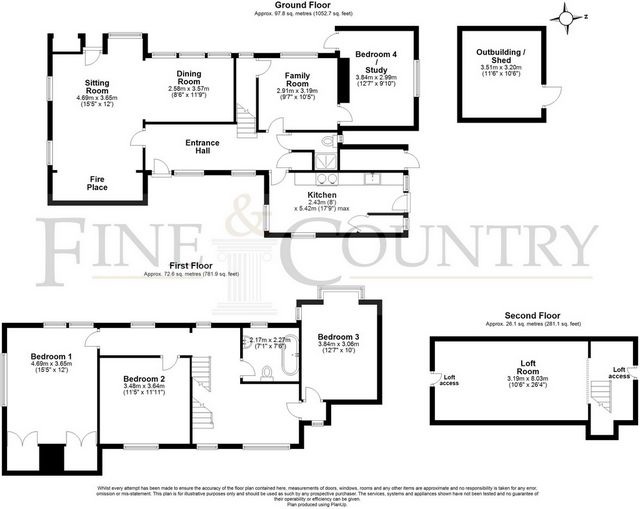
There are two further reception rooms with the double aspect study providing further access to the garden. From the hallway there is a wet room complete with washbasin/ w c rain fall shower underfloor heating and heated towel rail plus a useful storage cupboard.
On the first floor the character continues with some quaint features such as the spacious open landing which looks down over the kitchen
The main bedroom has hand crafted built in wardrobe with oak doors that complement the oak latch doors throughout the house
There are two further large rooms on this floor with a well presented bathroom comprising of a white suite with roll top bath
The wooden stairs lead up to the loft room with eves storage . It could make an additional bedroom / study.
The rear garden is West facing and offers a high degree of privacy. It has been beautifully landscaped into various areas with well established ornamental trees shrubs and borders with areas to also encourage wildlife .
There is a traditional timber framed clad garden store. The driveway provides parking and a double garage
A pretty stream runs between the garden and paddock. The paddock is on a separate title deed included in the 1.01 acres. It has been levelled to provide a great area to play sport but has potential to create a an annexe or dwelling subject to STPP . Voir plus Voir moins This idyllic period home dates back to around 1536 with later additions It is situated in the sought after village of Barns Green. The grounds and paddock extend to 1.01 acresUpon entering you are instantly greeted by the charm and character of this Grade II listed home. The parquet floor throughout the hallway leads you into the L shaped dining / living room complete with inglenook fireplace and Jotul wood burning stove . The large windows showcase the garden and a door gives access onto the part walled patio .Throughout the house the beamed ceilings are of a good height the kitchen has a vaulted ceiling and is fitted with oak units with granite worktops . There is a gas fired aga and original pantry. A stable door leads to the garden
There are two further reception rooms with the double aspect study providing further access to the garden. From the hallway there is a wet room complete with washbasin/ w c rain fall shower underfloor heating and heated towel rail plus a useful storage cupboard.
On the first floor the character continues with some quaint features such as the spacious open landing which looks down over the kitchen
The main bedroom has hand crafted built in wardrobe with oak doors that complement the oak latch doors throughout the house
There are two further large rooms on this floor with a well presented bathroom comprising of a white suite with roll top bath
The wooden stairs lead up to the loft room with eves storage . It could make an additional bedroom / study.
The rear garden is West facing and offers a high degree of privacy. It has been beautifully landscaped into various areas with well established ornamental trees shrubs and borders with areas to also encourage wildlife .
There is a traditional timber framed clad garden store. The driveway provides parking and a double garage
A pretty stream runs between the garden and paddock. The paddock is on a separate title deed included in the 1.01 acres. It has been levelled to provide a great area to play sport but has potential to create a an annexe or dwelling subject to STPP .