CHARGEMENT EN COURS...
Maison & Propriété (Vente)
4 ch
Référence:
EDEN-T100642908
/ 100642908
Référence:
EDEN-T100642908
Pays:
GB
Ville:
Devon
Code postal:
EX36 4BB
Catégorie:
Résidentiel
Type d'annonce:
Vente
Type de bien:
Maison & Propriété
Chambres:
4
Garages:
1
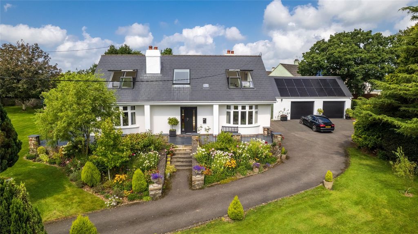
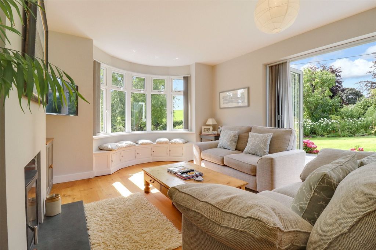
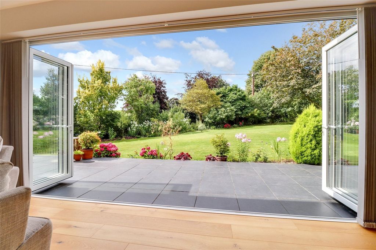
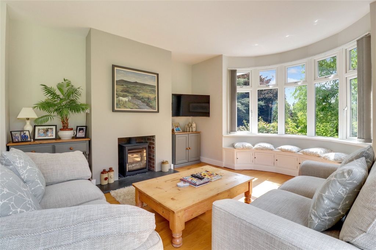
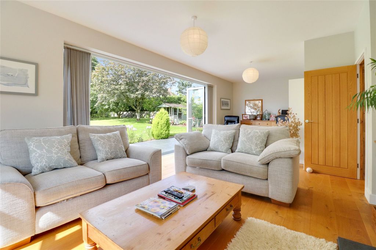
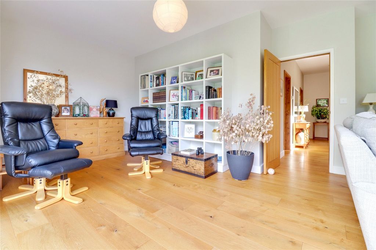
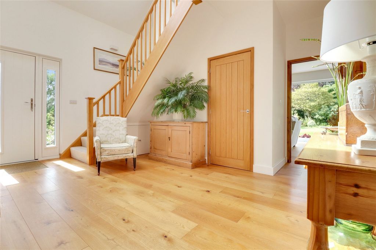
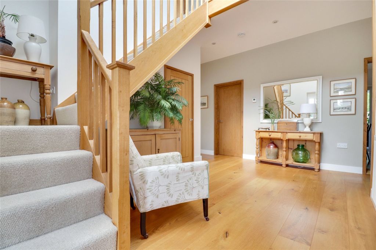
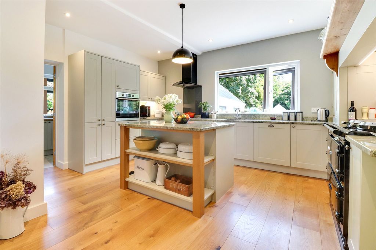
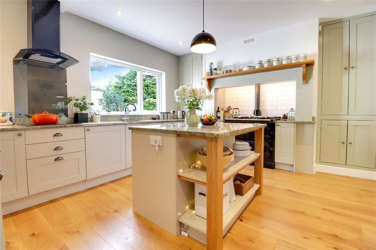
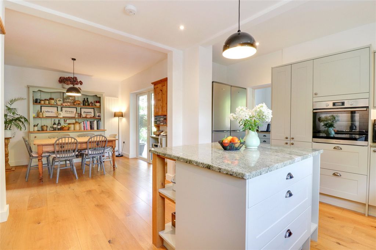
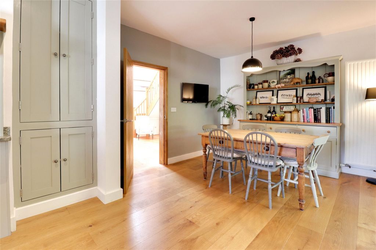
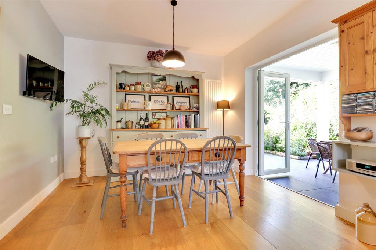
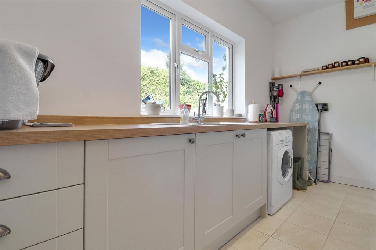
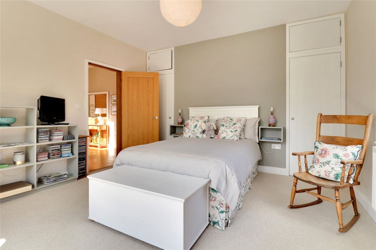
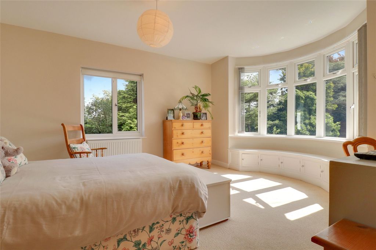
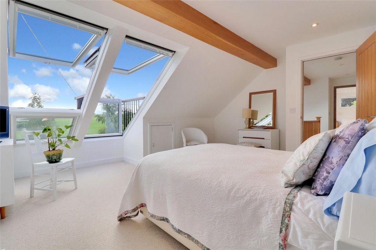
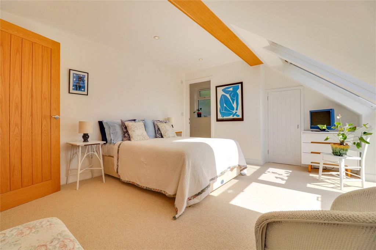
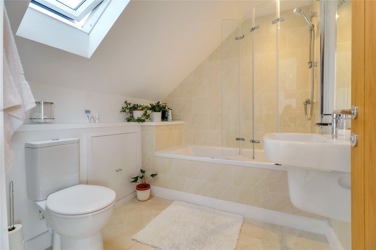
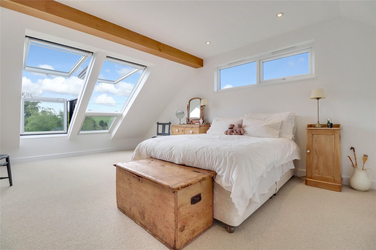
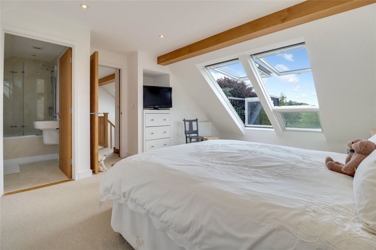
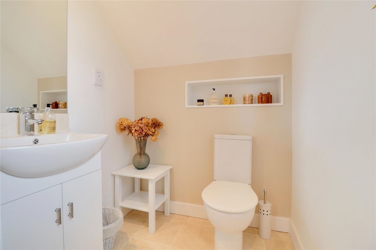
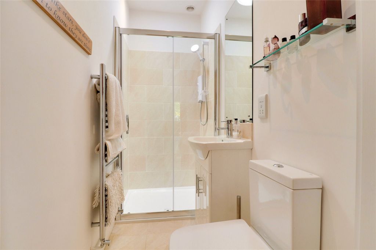
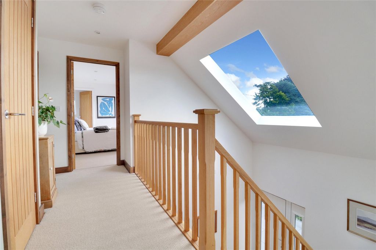
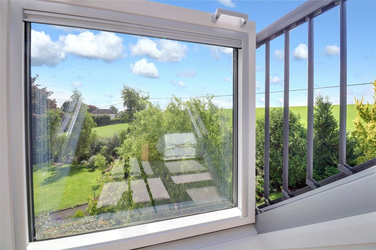
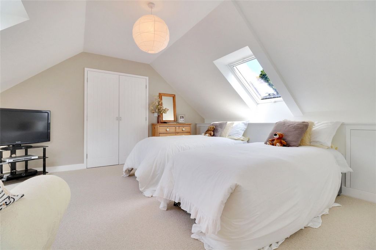
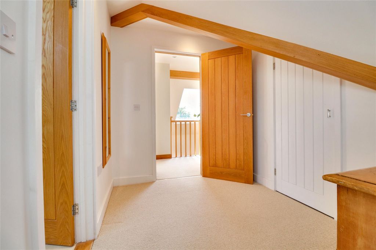
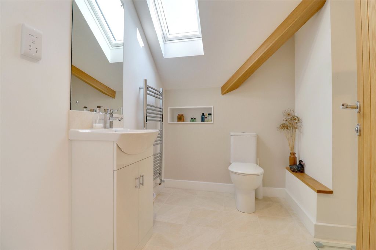
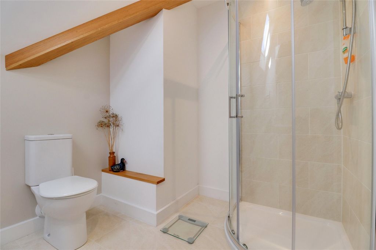
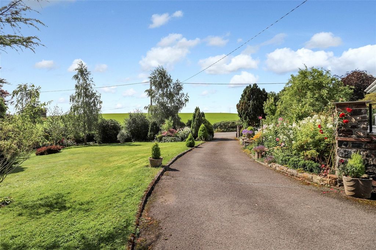
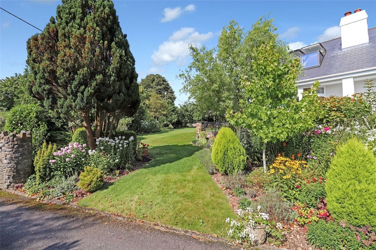
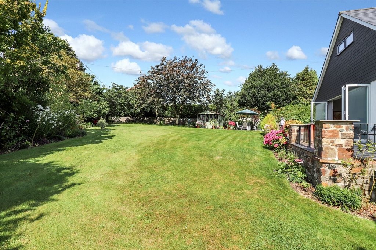
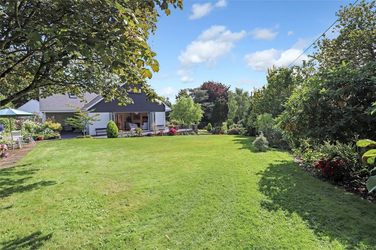
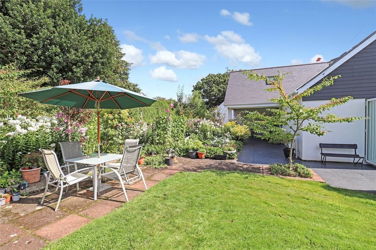
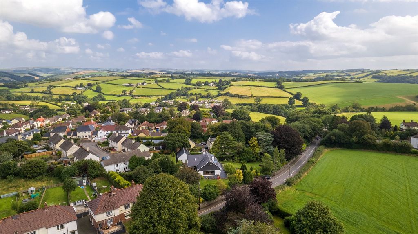
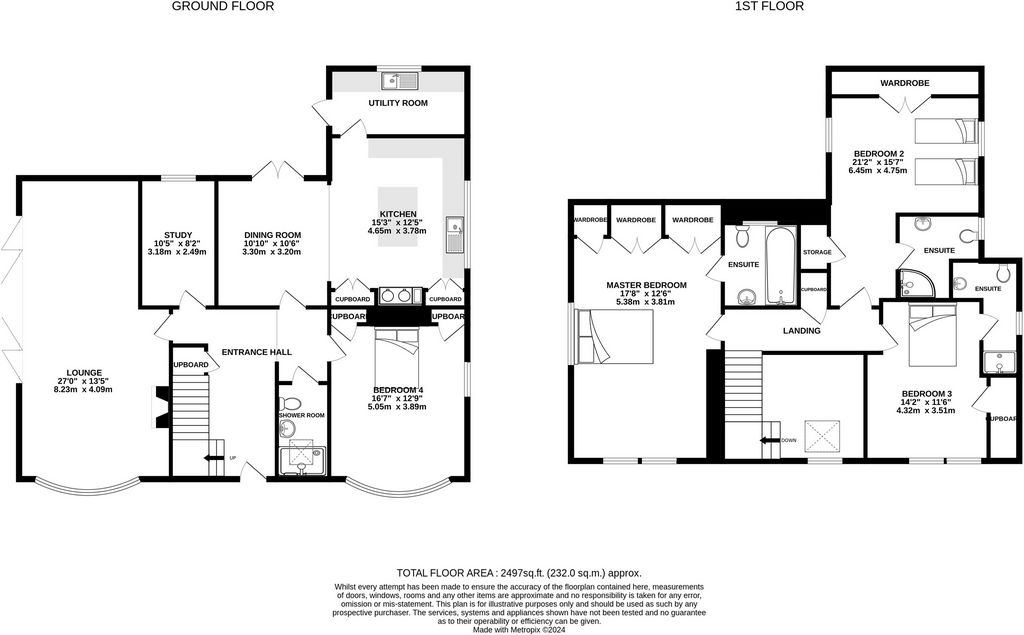
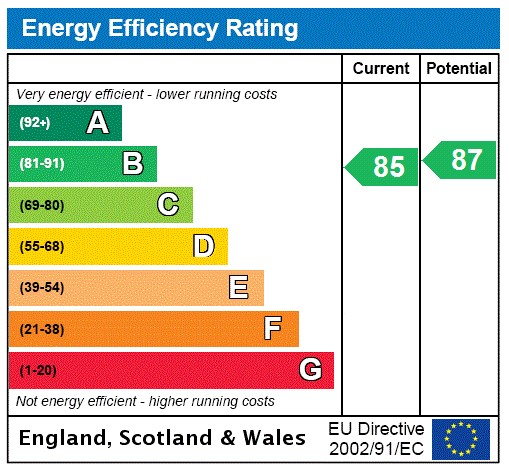
Solar panels with battery storage.NB: NB: Due to the development potential of the site the property is sold subject to a 20 year overage clause if the land is developed which was put in place by the previous owners and applied in 2016. Please speak with the agents for further informationViewing Strictly by appointment with the sole selling agents Webbers Fine & CountryFrom our office leave The square via East Street. Just after the zebra crossing take the first right into New Road. Continue along New Road passing Sainsburys on the left and Mole Crest in on the left on the edge of town.Features:
- Garage Voir plus Voir moins Mole Crest is een unieke chaletbungalow oorspronkelijk gebouwd in de jaren 1950, gelegen op een toplocatie aan de rand van de stad. In de afgelopen jaren heeft het een uitgebreide renovatie en verbouwing ondergaan door de huidige eigenaren, waardoor het een ruime gezinswoning is geworden met vier slaapkamers en vier badkamers. Het pand beschikt over een prachtige keuken/eetkamer, een royale woonkamer en een dubbele garage, allemaal gelegen op meer dan een halve hectare prachtig aangelegd terrein. Mole Crest is een echt onderscheidend pand dat gezien moet worden om de uitzonderlijke kwaliteit ten volle te waarderen. Het is zorgvuldig bijgewerkt door de huidige eigenaren en biedt een zeldzame kans om een uniek, instapklaar huis te verwerven. Een paar ijzeren poorten komen uit op een uitgestrekte oprijlaan die uitkijkt over de prachtige voortuinen, omzoomd met levendige bloemen en struiken. De oprit strekt zich uit tot een grote parkeerplaats en een dubbele garage. Een stenen trap leidt naar de voordeur, die wordt omlijst door een terras met een open veranda ondersteund door twee pilaren. Bij binnenkomst wordt u begroet door een lichte, ruime galerij met een opvallende eikenhouten trap en een eiken vloer die alle ontvangstruimten op de begane grond overspant. Deuren leiden naar elk van de ruimtes op de begane grond. De goed uitgeruste keuken/eetkamer is voorzien van hoogwaardige kasten met granieten werkbladen, een centraal eiland, een geïntegreerde oven op ooghoogte, een elektrische kookplaat en een vaatwasser, samen met een Aga met drie ovens in een schoorsteenboezem. De grote eethoek heeft voldoende ruimte voor een tafel en stoelen, en dubbele deuren openen naar een overdekte zithoek buiten. Vanuit de keuken is er ook een ruime bijkeuken/kofferruimte met een deur naar de achtertuin naast inbouwkasten met ruimte en sanitair voor witgoed. De woonkamer van Mole Crest is werkelijk spectaculair, met als hoogtepunt de zesdelige deuren die een prachtig uitzicht bieden op de achtertuin en het binnen- en buitenleven naadloos in elkaar overlaten lopen. Het ene uiteinde van de kamer is voorzien van een gebogen erker en een gezellige open haard met een houtkachel, terwijl het andere uiteinde is ingericht als leeshoek met uitzicht op de tuin door de openslaande deuren. Deze ruimte is perfect voor familiebijeenkomsten. Ook op de begane grond is een ruim kantoor, dat gemakkelijk een verscheidenheid aan functies kan vervullen, afhankelijk van de behoeften van de koper. Daarnaast is er een grote slaapkamer met tweepersoonsbed met een gebogen erker en ingebouwde opbergruimte. Aangrenzend aan deze kamer is een moderne doucheruimte met douche, toilet en wastafel. Boven zijn er drie ruime tweepersoonsslaapkamers, elk met een eigen badkamer. Slaapkamers één en twee zijn voorzien van premium "Cabrolet-ramen" die openen om uitzicht op de omliggende groene velden te onthullen, en beide kamers hebben ingebouwde opbergruimte. De badkamer van slaapkamer één is voorzien van een bad met douche, een toilet en een wastafel, terwijl slaapkamer twee een eigen doucheruimte heeft. Slaapkamer drie, de grootste, biedt voldoende ruimte voor een zit- en kleedruimte, plus nog een ensuite doucheruimte. Alle ensuites zijn van zeer hoge kwaliteit ingericht. Het terrein is net zo indrukwekkend en beslaat ongeveer 0,65 hectare, met uitgestrekte gazons omgeven door goed onderhouden bloembedden, struiken en bomen, waaronder een schaduwrijk bosrijk gebied. Een groot vlak terras wikkelt zich rond de voor- en zijkant van het pand, omsloten door ijzeren leuningen en stenen pilaren, en biedt een panoramisch uitzicht op de tuinen en de velden in de verte. Extra functies zijn onder meer een charmant zomerhuis, een moestuin en een overvloed aan bloemeneen paradijs voor tuiniers! De overdekte zithoek naast de keuken is een voortzetting van het terras en is perfect om het hele jaar door van het buitenleven te genieten. Aan de rechterkant van het pand vindt u een grote dubbele garage met elektrische roldeuren en een toegangsdeur aan de achterzijde. De garage is voorzien van zonnepanelen die de woning van stroom voorzien en voorzien zijn van een batterijopslagsysteem. Verbonden met de garage zijn twee nuttige werkplaats/opslagruimtes, evenals een handig buitentoilet. Diensten Leidingwater, gas en elektriciteit. Rioolwaterzuiveringsinstallatie geïnstalleerd in februari 2017. Zonnepanelen met batterijopslag.NB: NB: Vanwege het ontwikkelingspotentieel van de site wordt het onroerend goed verkocht onder voorbehoud van een overschrijdingsclausule van 20 jaar als de grond wordt ontwikkeld, wat door de vorige eigenaren is aangelegd en in 2016 is toegepast. Neem contact op met de agenten voor meer informatieBezichtiging Uitsluitend op afspraak met de enige verkoopmakelaars Webbers Fine & CountryVanuit ons kantoor verlaat u het plein via East Street. Net na het zebrapad neemt u de eerste afslag rechts, New Road in. Ga verder over New Road en passeer Sainsburys aan de linkerkant en Mole Crest aan de linkerkant aan de rand van de stad.
Features:
- Garage Mole Crest is a unique chalet bungalow originally constructed in the 1950s, situated in a prime location on the town's outskirts. In recent years, it has undergone extensive renovation and remodelling by the current owners, transforming it into a spacious family home with four bedrooms and four bathrooms. The property boasts a stunning kitchen/dining room, a generous living room, and a double garage, all set on over half an acre of beautifully landscaped grounds.Mole Crest is a truly distinctive property that must be seen to fully appreciate its exceptional quality. Meticulously updated by the current owners, it presents a rare opportunity to acquire a one-of-a-kind, move-in-ready home.A pair of iron gates opens onto a sweeping driveway that overlooks the beautiful front gardens, bordered with vibrant flowers and shrubs. The driveway extends to a large parking area and a double garage. Stone steps lead up to the front door, which is framed by a terrace with an open porch supported by two pillars. Upon entering, youre greeted by a bright, spacious galleried hallway with a striking oak staircase and engineered oak flooring that spans all the ground-floor reception rooms. Doors lead off to each of the ground-floor spaces.The well-appointed kitchen/dining room features high-quality cabinetry with granite countertops, a central island, an integrated eye-level oven, electric hob, and dishwasher, along with a three oven Aga set within a chimney breast. The large dining area has ample space for a table and chairs, and double doors open to a covered outdoor seating area. From the kitchen there is also a spacious utility/boot room that has a door to the rear garden alongside fitted cupboards with space and plumbing for white goods. The living room at Mole Crest is truly spectacular, highlighted by six-panel bifold doors that offer stunning views of the rear garden and seamlessly blend indoor and outdoor living. One end of the room features a curved bay window and a cozy fireplace with a wood-burning stove, while the other end is set up as a reading nook with views of the garden through the bifold doors. This space is perfect for family gatherings.Also on the ground floor is a spacious office, which could easily serve a variety of functions depending on the buyers needs. Additionally, there is a large double bedroom with a curved bay window and fitted storage. Adjacent to this room is a modern shower room with a shower, WC, and washbasin.Upstairs, there are three generously-sized double bedrooms, each with its own bathroom. Bedrooms one and two feature premium "Cabrolet Windows" that open to reveal views of the surrounding green fields, and both rooms have built-in storage. Bedroom ones bathroom includes a bath with a shower, a WC, and a washbasin, while bedroom two has an ensuite shower room. Bedroom three, the largest, offers plenty of space for a seating and dressing area, plus a further ensuite shower room. All ensuites have been fitted to a very high quality. The grounds are just as impressive, spanning approximately 0.65 acres, with expansive lawns surrounded by well-kept flower beds, shrubs and trees including a shady wooded area. A large level terrace wraps around the front and side of the property, enclosed by iron railings and stone pillars, providing panoramic views of the gardens and distant fields. Additional features include a charming summer house, a vegetable patch, and an abundance of flowersa gardener's paradise! The covered seating area off the kitchen is a continuation of the terrace and is perfect for enjoying the outdoors year-round.To the right of the property, you'll find a large double garage with electric roller doors and a rear access door. The garage is fitted with solar panels that power the home and include a battery storage system. Joined to the garage are two useful workshop/storage areas, as well as a convenient outdoor WC.Services Mains water, gas and electricity. Sewage treatment plant installed in February 2017.
Solar panels with battery storage.NB: NB: Due to the development potential of the site the property is sold subject to a 20 year overage clause if the land is developed which was put in place by the previous owners and applied in 2016. Please speak with the agents for further informationViewing Strictly by appointment with the sole selling agents Webbers Fine & CountryFrom our office leave The square via East Street. Just after the zebra crossing take the first right into New Road. Continue along New Road passing Sainsburys on the left and Mole Crest in on the left on the edge of town.Features:
- Garage Mole Crest ist ein einzigartiger Chalet-Bungalow, der ursprünglich in den 1950er Jahren erbaut wurde und sich in bester Lage am Rande der Stadt befindet. In den letzten Jahren wurde es von den jetzigen Eigentümern umfassend renoviert und umgebaut, wodurch es in ein geräumiges Einfamilienhaus mit vier Schlafzimmern und vier Bädern verwandelt wurde. Das Anwesen verfügt über eine atemberaubende Küche/Esszimmer, ein großzügiges Wohnzimmer und eine Doppelgarage, die sich alle auf einem über einen halben Hektar großen, wunderschön angelegten Grundstück befinden. Mole Crest ist ein wahrhaft unverwechselbares Anwesen, das man gesehen haben muss, um seine außergewöhnliche Qualität voll und ganz zu schätzen. Es wurde von den derzeitigen Eigentümern sorgfältig aktualisiert und bietet eine seltene Gelegenheit, ein einzigartiges, bezugsfertiges Zuhause zu erwerben. Ein Paar Eisentore öffnet sich zu einer geschwungenen Auffahrt mit Blick auf die wunderschönen Vorgärten, die von leuchtenden Blumen und Sträuchern gesäumt sind. Die Einfahrt erstreckt sich zu einem großen Parkplatz und einer Doppelgarage. Steinstufen führen zur Eingangstür, die von einer Terrasse mit einer offenen Veranda eingerahmt wird, die von zwei Säulen getragen wird. Beim Betreten werden Sie von einem hellen, geräumigen Galerieflur mit einer markanten Eichentreppe und Eichenparkett begrüßt, der sich über alle Empfangsräume im Erdgeschoss erstreckt. Türen führen zu jedem der Räume im Erdgeschoss. Die gut ausgestattete Küche/das Esszimmer verfügt über hochwertige Schränke mit Granit-Arbeitsplatten, eine zentrale Insel, einen integrierten Backofen auf Augenhöhe, einen Elektroherd und einen Geschirrspüler sowie einen Aga-Ofen mit drei Öfen in einem Schornstein. Der große Essbereich bietet ausreichend Platz für einen Tisch und Stühle und Doppeltüren öffnen sich zu einem überdachten Sitzbereich im Freien. Von der Küche aus gibt es auch einen geräumigen Hauswirtschafts-/Schuhraum mit einer Tür zum hinteren Garten sowie Einbauschränken mit Platz und Sanitäranlagen für Haushaltsgeräte. Das Wohnzimmer in Mole Crest ist wirklich spektakulär und wird durch sechsteilige Falttüren hervorgehoben, die einen atemberaubenden Blick auf den hinteren Garten bieten und das Wohnen im Innen- und Außenbereich nahtlos miteinander verbinden. An einem Ende des Raumes befinden sich ein geschwungener Erker und ein gemütlicher Kamin mit Holzofen, während das andere Ende als Leseecke mit Blick auf den Garten durch die Falttüren eingerichtet ist. Dieser Raum ist perfekt für Familienfeiern. Ebenfalls im Erdgeschoss befindet sich ein geräumiges Büro, das je nach Bedarf des Käufers problemlos eine Vielzahl von Funktionen erfüllen kann. Darüber hinaus gibt es ein großes Schlafzimmer mit Doppelbett und einem geschwungenen Erkerfenster und Einbauschrank. Angrenzend an diesen Raum befindet sich ein modernes Duschbad mit Dusche, WC und Waschbecken. Im Obergeschoss befinden sich drei großzügige Doppelzimmer mit jeweils eigenem Bad. Die Schlafzimmer eins und zwei verfügen über hochwertige "Cabrolet-Fenster", die sich öffnen lassen, um den Blick auf die umliegenden grünen Felder freizugeben, und beide Räume verfügen über einen eingebauten Stauraum. Das Badezimmer des ersten Schlafzimmers verfügt über eine Badewanne mit Dusche, ein WC und ein Waschbecken, während das zweite Schlafzimmer über ein eigenes Duschbad verfügt. Schlafzimmer drei, das größte, bietet viel Platz für einen Sitz- und Ankleidebereich sowie ein weiteres eigenes Duschbad. Alle Bäder wurden sehr hochwertig ausgestattet. Das Gelände ist ebenso beeindruckend und erstreckt sich über etwa 0,65 Hektar, mit weitläufigen Rasenflächen, die von gepflegten Blumenbeeten, Sträuchern und Bäumen umgeben sind, einschließlich eines schattigen Waldbereichs. Eine große, ebene Terrasse umgibt die Vorderseite und die Seite des Anwesens, ist von Eisengeländern und Steinsäulen umgeben und bietet einen Panoramablick auf die Gärten und entfernten Felder. Zu den weiteren Ausstattungsmerkmalen gehören ein charmantes Sommerhaus, ein Gemüsebeet und eine Fülle von Blumen – ein Paradies für Gärtner! Der überdachte Sitzbereich vor der Küche ist eine Fortsetzung der Terrasse und eignet sich perfekt, um das ganze Jahr über die Natur zu genießen. Auf der rechten Seite des Grundstücks finden Sie eine große Doppelgarage mit elektrischen Rolltoren und einer hinteren Zugangstür. Die Garage ist mit Sonnenkollektoren ausgestattet, die das Haus mit Strom versorgen, und verfügt über ein Batteriespeichersystem. An die Garage angeschlossen sind zwei nützliche Werkstatt-/Lagerräume sowie ein praktisches Außen-WC. Dienstleistungen Wasser, Gas und Strom. Kläranlage im Februar 2017 installiert. Sonnenkollektoren mit Batteriespeicher.NB: NB: Aufgrund des Entwicklungspotenzials des Geländes wird das Grundstück unter einer 20-jährigen Überschreitungsklausel verkauft, wenn das Land bebaut wird, die von den Voreigentümern eingerichtet und 2016 angewendet wurde. Bitte sprechen Sie mit den Agenten, um weitere Informationen zu erhaltenBesichtigung Streng nach Vereinbarung mit den Alleinverkäufern Webbers Fine & CountryVerlassen Sie von unserem Büro aus den Platz über die East Street. Gleich nach dem Zebrastreifen biegen Sie die erste Straße rechts in die New Road ein. Fahren Sie weiter auf der New Road, vorbei an Sainsburys auf der linken Seite und Mole Crest auf der linken Seite am Rande der Stadt.
Features:
- Garage