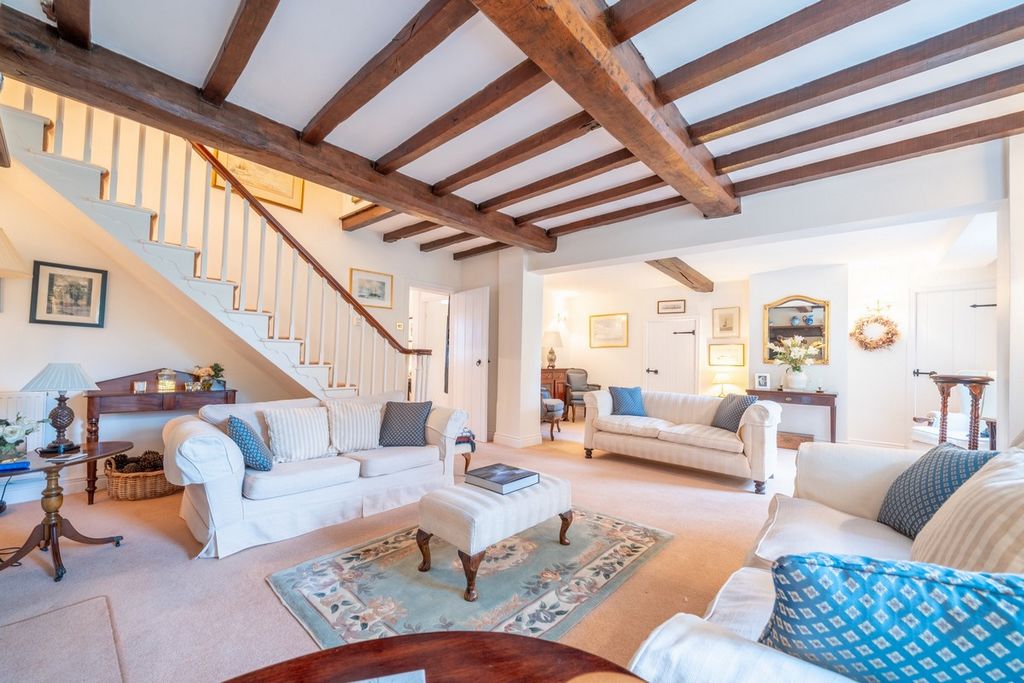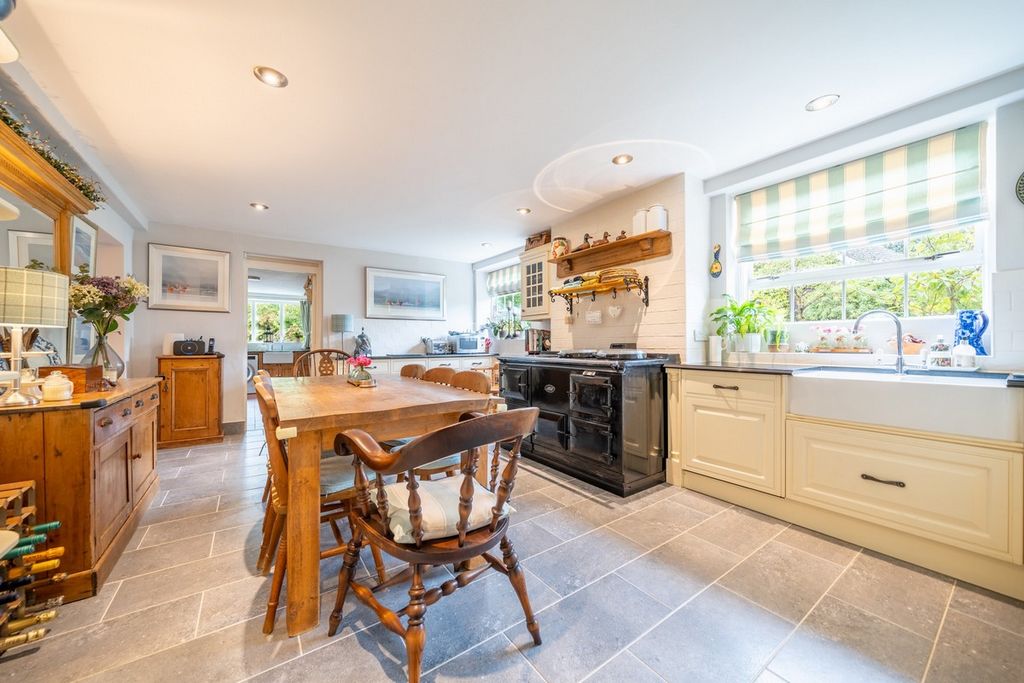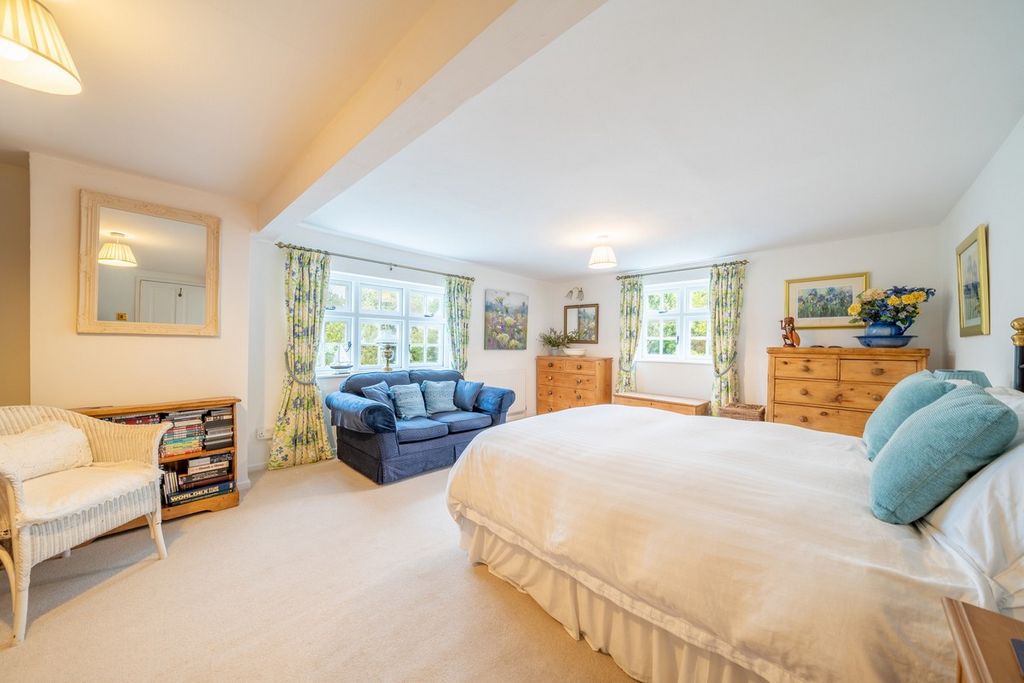1 377 770 EUR
6 ch






















Mains Electric, Oil Central Heat
Septic Tank
Broadband: We suggest you contact your provider.
Tenure: Freehold | Council Tax Band: G | EPC: F
Features:
- Garden Voir plus Voir moins Manor Farm House is an exceptional property that seamlessly blends modern comfort with timeless countryside charm. This beautifully renovated four-bedroom farmhouse, set on approximately 3.75 acres of meticulously landscaped gardens and grounds, offers the perfect rural retreat.A scenic approach through the primary driveway leads you to a picturesque rose and lavender turning circle, bordered by traditional stone and brick barns and manicured lawns. This enchanting entrance sets a warm and inviting tone.Upon entering, the home's character is immediately evident. The central turning circle frames the elegant façade, while stone steps lead to the front entrance. Inside, the hallway features original period details, tastefully integrated with modern touches throughout.The heart of the home lies in the expansive farmhouse-style kitchen, featuring Shaker-style cabinetry, polished granite countertops, a double Belfast sink, and an electric four-oven Aga. Integrated appliances such as a fridge and dishwasher ensure contemporary convenience while retaining the home's classic aesthetic. Adjacent to the kitchen, a spacious utility/boot room is complete with oak cabinetry, granite worktops, an electric Rangemaster with a ceramic hob, an oil-fired boiler, and a walk-in pantry. This area also provides access to a ground-floor WC and a charming enclosed courtyard—ideal for relaxation or managing muddy paws.The ground floor continues to impress with a generously proportioned drawing room, boasting an inglenook fireplace with a log-burning stove, oak mantle, and exposed ceiling beams. French doors open to the rear garden and sun terrace, creating a perfect space for entertaining. The formal dining room, with dual-aspect windows and a second log burner in a feature fireplace, adds to the home's versatility. A secluded snug and separate office complete the ground floor, offering flexible living spaces.Upstairs, the first floor houses four spacious double bedrooms and two luxurious bathrooms. The principal bedroom, with dual-aspect windows and a walk-in wardrobe, is a true sanctuary. Bedroom two, accessible from the main landing, shares a large Jack-and-Jill bathroom with bedroom three, which is also accessible via a second staircase—ideal for multigenerational living. Bedroom four and the family bathroom complete the first-floor layout.The gardens and grounds are nothing short of magical, offering a series of 'secret gardens' that must be seen to be truly appreciated. These include a woodland garden, a kitchen garden, a tranquil shaded glade, and a vibrant herbaceous walk that bursts with colour in the summer months. The rear sun terrace is perfect for outdoor dining, leading to a sprawling lawn ideal for children to play. A charming post-and-rail fence separates the lawn from the parkland garden, where mature trees and two serene wildlife ponds create a peaceful retreat. Beyond the formal gardens, two paddocks await—one featuring manicured footpaths, while the other has been transformed into a wildflower meadow, gently sloping down to a picturesque brook. This area is perfect for exploration and relaxation.The property also includes an impressive collection of outbuildings. The original stables have been repurposed into storerooms and office space, while a double garage and a substantial steel-framed barn provide over 5,000 square feet of versatile storage. The barn, which can accommodate 8-10 vehicles, also includes additional storerooms, loft space, and has been used as an indoor recreational area. With immense potential, these outbuildings are ideal for a variety of uses, including residential conversion (subject to planning permission). The extensive acreage, with its own access arrangements, offers further development opportunities, equestrian pursuits, or other alternative uses, again subject to planning.Manor Farm House is more than just a home—it is a lifestyle, offering a rare combination of countryside charm, modern amenities, and endless possibilities.Services and Information:
Mains Electric, Oil Central Heat
Septic Tank
Broadband: We suggest you contact your provider.
Tenure: Freehold | Council Tax Band: G | EPC: F
Features:
- Garden