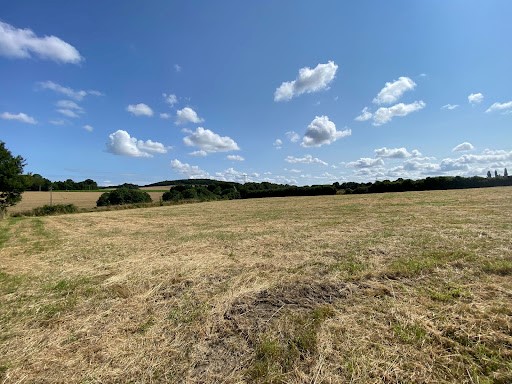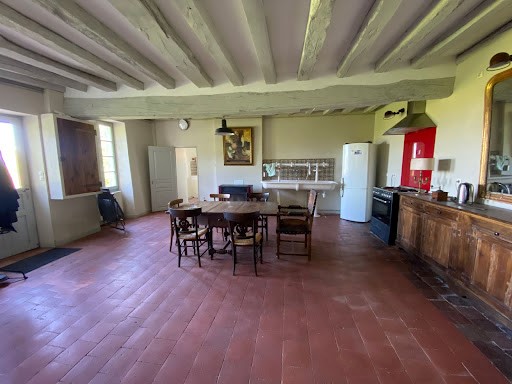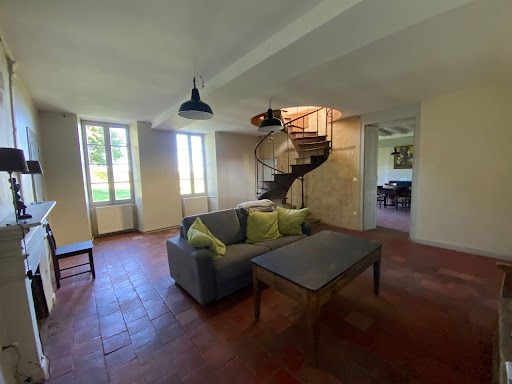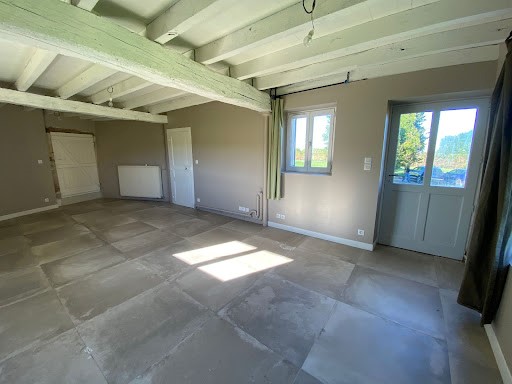CHARGEMENT EN COURS...
Maison & Propriété (Vente)
Référence:
EDEN-T100775961
/ 100775961
Référence:
EDEN-T100775961
Pays:
FR
Ville:
Ceton
Code postal:
61260
Catégorie:
Résidentiel
Type d'annonce:
Vente
Type de bien:
Maison & Propriété
Surface:
313 m²
Terrain:
2 m²
Pièces:
8
Chambres:
4
Salles de bains:
1
PRIX DU M² DANS LES VILLES VOISINES
| Ville |
Prix m2 moyen maison |
Prix m2 moyen appartement |
|---|---|---|
| La Ferté-Bernard | 1 271 EUR | - |
| Nogent-le-Rotrou | 1 279 EUR | - |
| Bellême | 1 157 EUR | - |
| Bonnétable | 1 126 EUR | - |
| Mondoubleau | 1 041 EUR | - |
| Brou | 1 182 EUR | - |
| La Loupe | 1 176 EUR | - |
| Longny-au-Perche | 1 179 EUR | - |
| Saint-Calais | 936 EUR | - |
| Senonches | 1 371 EUR | - |
| Bessé-sur-Braye | 961 EUR | - |
| Sarthe | 1 440 EUR | 1 583 EUR |
| Courville-sur-Eure | 1 564 EUR | - |
| Châteaudun | 1 166 EUR | 1 040 EUR |
| Le Mans | 1 847 EUR | 1 517 EUR |
| Montoire-sur-le-Loir | 1 074 EUR | - |
| Verneuil-sur-Avre | 1 493 EUR | 1 716 EUR |
| Chartres | 2 046 EUR | 2 364 EUR |
| L'Aigle | 1 378 EUR | 1 334 EUR |
| Château-du-Loir | 1 176 EUR | - |












Maison de campagne 313 m² habitables comprenant : entrée sur cuisine 38 m² avec poêle à bois, salon avec cheminée ouverte, deux chambres 20 m² et 30 m², salle d'eau avec wc, arrière cuisine, salle de jeux ou 2ème salon 60 m², salle d'eau avec wc, chaufferie et cave sous la maison. A l'étage : palier, deux chambres dont une avec salle de bains, douche et wc, grenier 43 m² aménageable. Double vitrage bois, chauffage central fuel et bois. Dépendance 300 m² au sol : grange, écurie et un atelier. Deux boxes à chevaux. Terrain 2 hectares clos avec une carrière 20 m x 40 m. Au calme et isolé. Voir plus Voir moins Située dans le Perche, maison de campagne 4 chambres.
Maison de campagne 313 m² habitables comprenant : entrée sur cuisine 38 m² avec poêle à bois, salon avec cheminée ouverte, deux chambres 20 m² et 30 m², salle d'eau avec wc, arrière cuisine, salle de jeux ou 2ème salon 60 m², salle d'eau avec wc, chaufferie et cave sous la maison. A l'étage : palier, deux chambres dont une avec salle de bains, douche et wc, grenier 43 m² aménageable. Double vitrage bois, chauffage central fuel et bois. Dépendance 300 m² au sol : grange, écurie et un atelier. Deux boxes à chevaux. Terrain 2 hectares clos avec une carrière 20 m x 40 m. Au calme et isolé. Located in the Perche, a country house with 4 bedrooms. Country house with 313 m² of living space including: entrance to a 38 m² kitchen with a wood stove, a living room with an open fireplace, two bedrooms of 20 m² and 30 m², a shower room with a toilet, a back kitchen, a games room or 2nd living room of 60 m², a shower room with a toilet, a boiler room and a cellar under the house. Upstairs: landing, two bedrooms including one with a bathroom, shower and toilet, convertible attic of 43 m². Double glazed wooden windows, central heating with oil and wood. Outbuilding of 300 m² on the ground: barn, stable, and a workshop. Two horse boxes. Enclosed land of 2 hectares with a riding arena of 20 m x 40 m. Quiet and secluded.This description has been automatically translated from French.