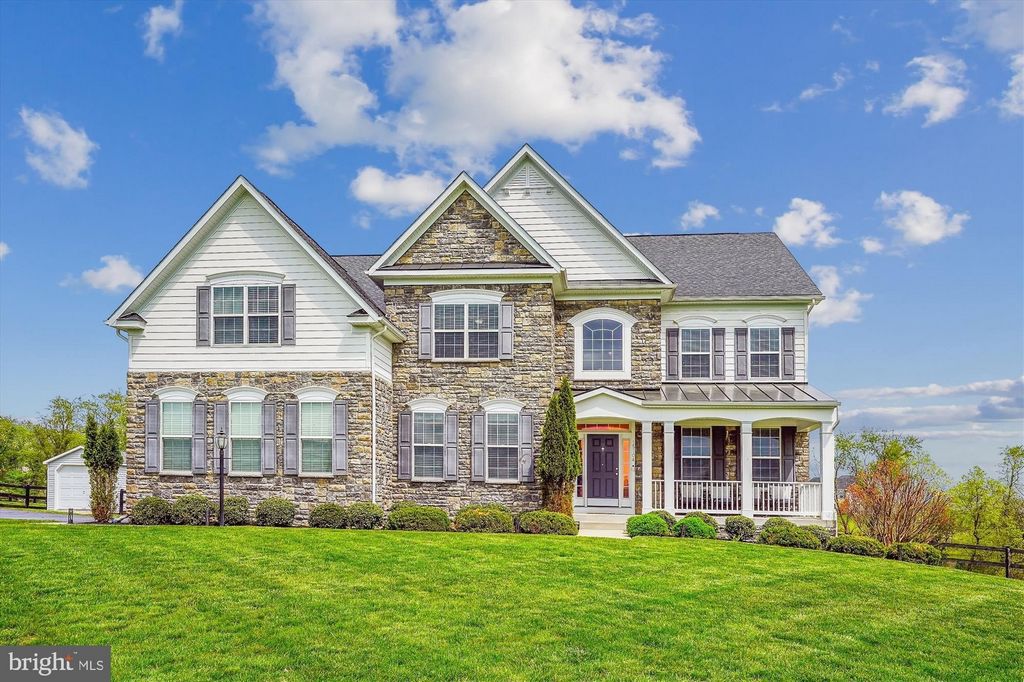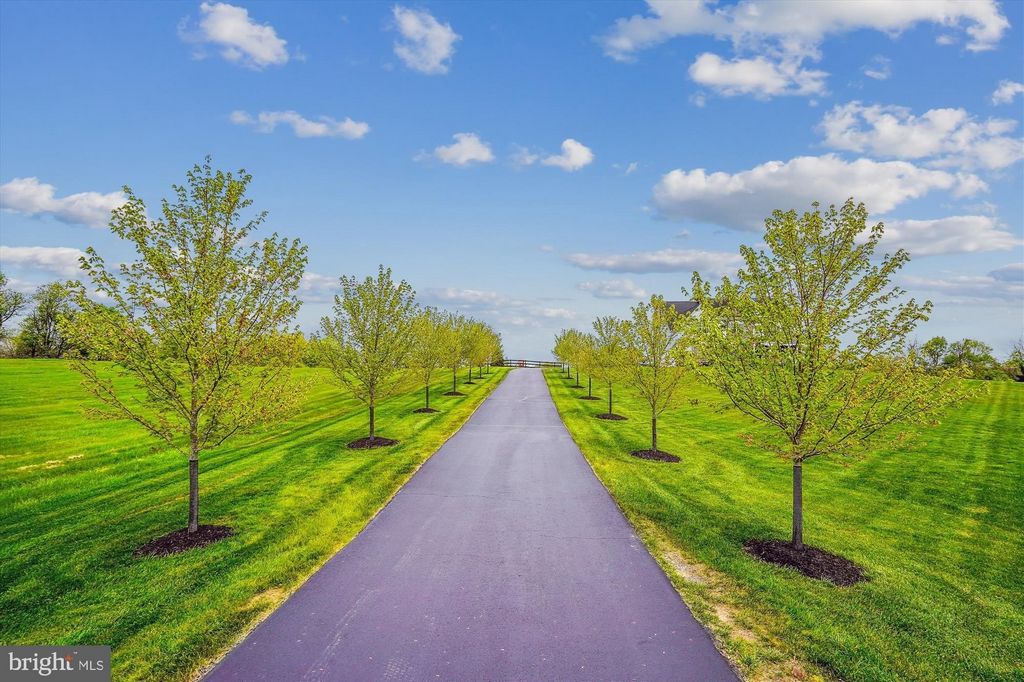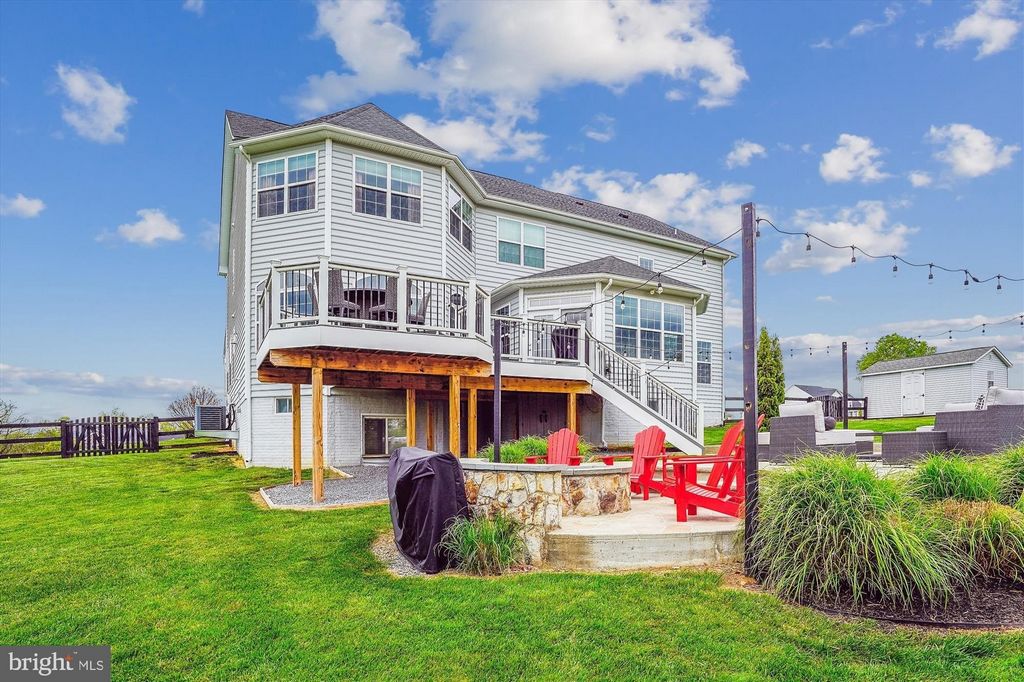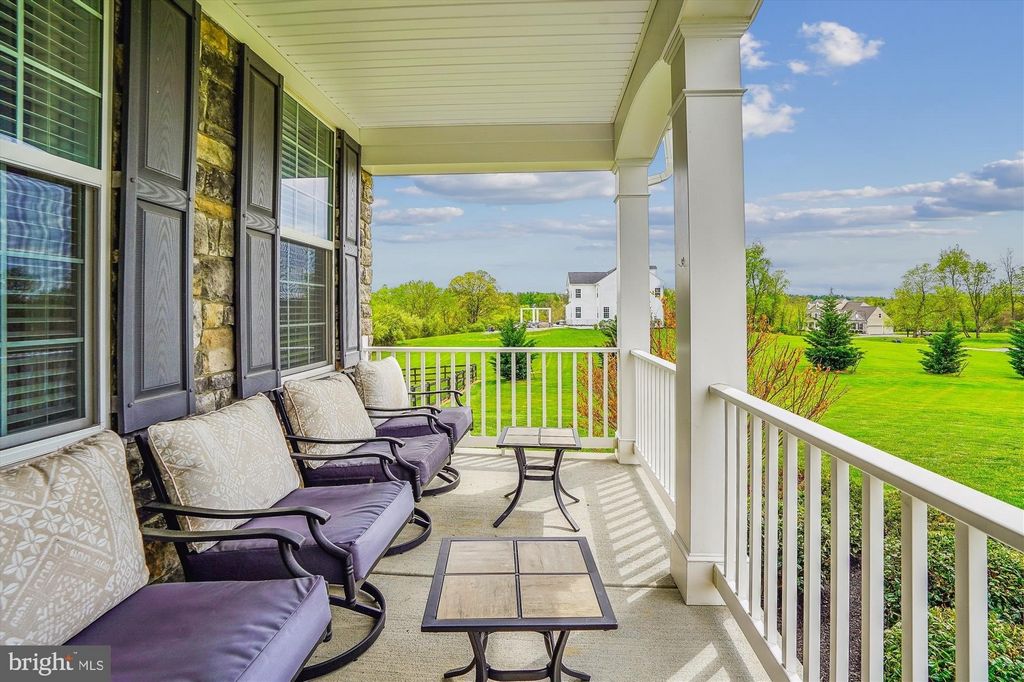CHARGEMENT EN COURS...
Maison & Propriété (Vente)
Référence:
EDEN-T100918654
/ 100918654
Référence:
EDEN-T100918654
Pays:
US
Ville:
Waterford
Code postal:
20197
Catégorie:
Résidentiel
Type d'annonce:
Vente
Type de bien:
Maison & Propriété
Surface:
664 m²
Terrain:
8 984 m²
Chambres:
7
Salles de bains:
5
WC:
1
Parkings:
1
Climatisation:
Oui
Lave-vaisselle:
Oui
Lave-linge:
Oui






Features:
- Air Conditioning
- Washing Machine
- Dishwasher Voir plus Voir moins ***MOTIVATED SELLER!!*** SELLER WILL CONTRIBUTE TOWARDS BUYER CLOSING COSTS! An opportunity like no other. Approximately 5 miles West of Leesburg situated in the heart of Loudoun County's Wine Country and Breweries, this luxury lot home, with over 7,000 square feet of living space, is situated on over 2.2 acres and sits on top of a hill offering beautiful panoramic views of greenery and trees for your privacy, while basking in abundance of natural sunlight. This extraordinary traditional style home features the most breathtaking views and details, tree lined driveway, mountain views from your front yard, with tons of privacy. Beautiful flat surrounding side yard and backyard are perfect for a play area, and outdoor entertainment area for your bar and grill. To include a flagstone patio and a trex deck for all your entertaining needs. The grand atrium welcomes guests with soaring cathedral ceilings by a curved staircase, a soft designer color palette, decorative moldings, and high ceilings. Just a few features make this home such a gem. Beyond the main stairs lies a generous family room with a stone fireplace and views from every window that looks out to their private oasis of the backyard as well as the natural wildlife this community has to offer. An entertainer’s dream floorplan with in-law- suite on the main level to include a full bathroom, a gourmet kitchen perfectly suited for a home chef of every skill level to include a large morning room, which flows seamlessly into the family room and extends out into the backyard. Upper-level has 5 large bedrooms, the owner’s suite boasts lots of natural light and an owner bath, walk-in shower, a sitting room to wind down in, and a double vanity; four additional bedrooms, with an additional full bath and a Jack and Jill bathroom to share with the other bedrooms. The fully finished basement offers over 2,000 sq ft of additional living space, including a generous-sized family room, wet bar with granite counter tops, full bathroom, media room with all electronics included, gym and/or additional bedroom, and an abundance of storage areas. Adding to the generous layout is a three car garage and a oversized shed. Immaculately maintained.
Features:
- Air Conditioning
- Washing Machine
- Dishwasher