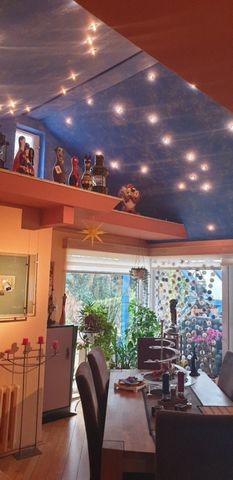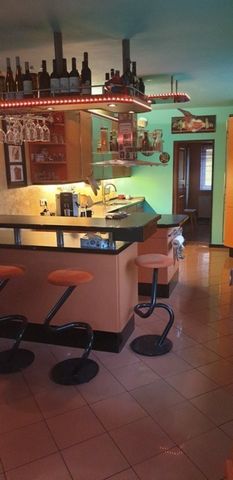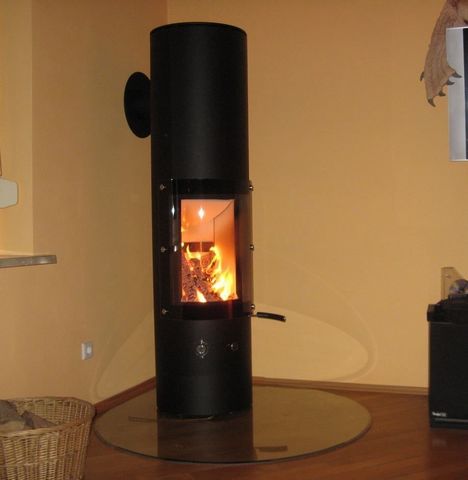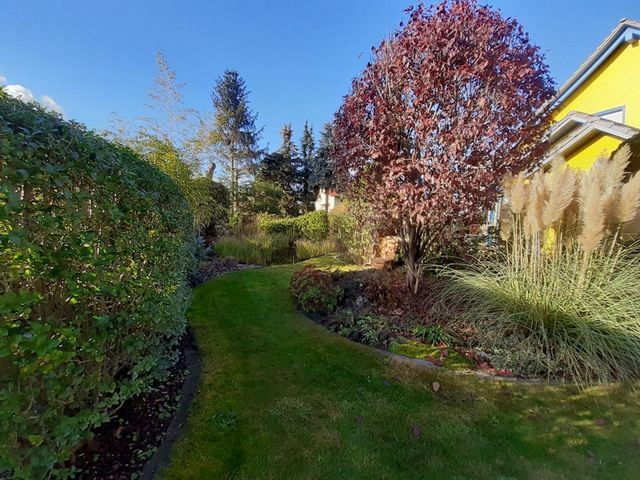898 000 EUR
CHARGEMENT EN COURS...
Maison & Propriété (Vente)
Référence:
EDEN-T101002519
/ 101002519
Référence:
EDEN-T101002519
Pays:
DE
Ville:
Teltow
Code postal:
14513
Catégorie:
Résidentiel
Type d'annonce:
Vente
Type de bien:
Maison & Propriété
Surface:
190 m²
Terrain:
746 m²
Pièces:
6
Chambres:
4
Salles de bains:
2
Piscine:
Oui
Terrasse:
Oui













The detached house offered here with about 190 m2 of living space was built in 2003 on a 746 m2 plot. This special and idyllic detached house enchants with its generous floor plan and warm colour scheme. The house is massively built and has wooden paneling at the front. On the ground floor, in addition to the open living, dining-kitchen area, there is a small office and a daylight bathroom with tub and underfloor heating. The practically open kitchen is bordered by a counter, so that the cookers are always involved in the action. Behind the kitchen is a large pantry. During the day, the dining area offers a fantastic view through the huge windows into the garden and the large covered terrace (about 40 m2), in the evening it is illuminated by a starry sky. In the living area, which is covered with beech parquet, a wood-burning stove provides cosy warmth on cold days. The upper floor is divided into three rooms, two of them with gallery (each about 10 square meters, not included in the living space calculation). In addition, there is another daylight bathroom with spacious shower and underfloor heating, in addition to a dressing room and a broom room. The open roof design results in room heights of up to 4.5m. The static nature (steel frame) allows a complete redesign of the upper floor plan. The two floors can be divided into two separate apartments with little effort, a second entrance door is available. The house has almost a complete basement (about 80 square meters), has a double garage and other outbuildings. In the beautifully landscaped garden, a swimming pond with a babbling stream offers refreshment and relaxation. The terrace is about 40 square meters, partly covered and has sliding side glazing.
-Single-family house in solid construction -divisible into 2 separate apartments (slight remodeling as 2 accesses available) -Ground floor -Upper floor-2 bathrooms-2 galleries from the upper floor to the attic (open roof design) with 4.50 m ceiling height-floor plan on the upper floor can be completely redesigned because attic built statically with steel frame construction. -productive, beautifully landscaped property-own swimming pond due to freshly flowing stream water -2 garages-Covered small outbuilding -Basement area -many extras and features *In the further procedure such as the transmission of the complete address, inspection and inspection of meaningful and further documents on the property can take place or be transmitted due to the interest of the owner and our associated efficiency, upon presentation of an already existing liquidity, solvency or financing confirmation*
The idyllic real estate is located in a quiet residential area in Teltow. Public transport is connected via several bus lines, there is an S-Bahn station and a regional train station. In the immediate vicinity you will find the important infrastructural facilities such as several schools, kindergartens, supermarkets, bakeries, doctors, cafés and restaurants.
*You want to sell your property? We may already have a buyer for you, as our customer network has stored the corresponding search profiles both nationally and internationally. We accompany you professionally with your property in all technical and legal processes around the sale of your property. We advise you with our experience in the realistic valuation of your property and the joint purchase price determination. Of course, we accompany you during the sales procedure until the handover of the object.* *Those interested in this ad: For inquiries, we ask for complete sender information. Please include address, telephone, fax and email. We ask for your understanding that shipping is unfortunately not possible without the aforementioned information. In the further procedure for the property a proof of liquidity is required. All data as well as information available to us are based on the information provided by the owner or originate from property documents and are reproduced here to the best of our knowledge. Errors and prior sale are reserved. The legal obligation arises exclusively from a notarially concluded purchase contract. Further attractive offers of vacant and rented condominiums and other real estate objects can be found at: ... We also have a very good network of financing options for our customers for our properties if the realization at our own house bank does not fully take effect. You are also welcome to reach me by phone directly at ... Aleksander Vukas, Real Estate Specialist, Real Estate Economist AV Immobilien Berlin - Real Estate Consulting & Agency
Features:
- Terrace
- SwimmingPool Voir plus Voir moins idyllisches Einfamilienhaus mit vielen interessanten Extras und Features, Wohnfläche leicht in 2 Wohnungen teilbar (2 Eingänge vorhanden), schön angelegtes Grundstück, eigener Schwimmbereich mit fließendem Frischwasser (Bachlauf). *deutsch : Dieses Exposé ist in deutscher, englischer und russischer Sprache vorhanden.
Das hier angebotene Einfamilienhaus mit etwa 190 m2 Wohnfläche ist in 2003 auf einem 746 m2 großen Grundstück errichtet worden.Dieses besondere und idyllische Einfamilienhaus bezaubert durch seinen großzügigen Grundriss und die warme Farbgestaltung. Das Haus ist massiv gebaut und hat an der Vorderfront eine Holzverkleidung. Im Erdgeschoss findet sich neben dem offenen Wohn- Ess- Küchenbereich ein kleines Büro und ein Tageslichtbad mit Wanne und Fußbodenheizung. Die praktisch offene Küche ist durch einen Tresen begrenzt, so dass die Kochenden immer in das Geschehen einbezogen sind. Hinter der Küche schließt sich eine große Vorratskammer an. Der Essbereich bietet tagsüber einen traumhaften Blick durch die riesigen Fenster in den Garten und auf die große überdachte Terrasse (etwa 40 m2), abends wird er durch einen Sternenhimmel beleuchtet. Im Wohnbereich, der mit Buchenparkett ausgelegt ist, spendet ein Kaminofen behagliche Wärme an kalten Tagen. Das Obergeschoss teilt sich in drei Zimmer auf, zwei davon mit Galerie (je ca. 10qm, nicht in der Wohnflächenberechnung enthalten). Daneben gibt es ein weiteres Tageslichtbad mit großzügiger Dusche und Fußbodenheizung, zusätzlich ein Ankleidezimmer und eine Besenkammer. Durch die offene Dachgestaltung ergeben sich Raumhöhen bis 4,5m. Die statische Beschaffenheit (Stahlrahmen) erlaubt eine komplette Umgestaltung des Obergeshoss-Grundrisses. Die beiden Stockwerke lassen sich mit wenig Aufwand in zwei separate Wohnungen unterteilen, eine zweite Eingangstür ist vorhanden. Das Haus ist fast vollständig unterkellert (ca. 80 qm), verfügt über eine Doppelgarage und weitere Nebengebäude. Im schön gestalteten Garten bietet ein Schwimmteich mit plätscherndem Bachlauf Erfrischung und Entspannung. Die Terrasse ist ca. 40 qm groß, teilweise überdacht und verfügt über eine schiebbare Seitenverglasung.
-Einfamilienhaus in Massivbauweise -teilbar in 2 separate Wohnungen (leichte Umgestaltung da 2 Zugänge vorhanden) -Erdgeschoß -Obergeschoß-2 Bäder-2 Galerien vom Obergeschoß zum Dachgeschoß (offene Dachgestaltung) mit 4,50 m Raumhöhe-Grundriss im Obergeschoss kann komplett umgestaltet werden da Dachgeschoss statisch mit Stahlrahmenkonstruktion errichtet. -ergiebiges, schön angelegtes Grundstück-eigener Schwimmteich durch frisch fließendes Bachwasser -2 Garagen-Überdachtes kleines Nebengebäude -Kellerbereich -viele Extras und Features *Im weiterführenden Prozedere wie die Übermittlung der vollständigen Adresse, Besichtigung und Einsicht in aussagekräftige und weiterführenden Unterlagen zum Objektanwesen können aufgrund im Interesse des Eigentümers und unserer damit verbundenen Effizienz, gegen Vorlage eines bereits vorhandenen Liquiditäts- Solvenz- oder Finanzierungsbestätigung erfolgen bzw. übermittelt werden*
Das idyllische Immobilienanwesen liegt in einer ruhigen Wohngegend in Teltow. Der öffentliche Personen-Nahverkehr ist über mehrere Buslinien angebunden, es gibt einen S-Bahnhof sowie einen Regionalbahnhof. In direkter Umgebung finden Sie die wichtigen infrastrukturellen Einrichtungen wie mehrere Schulen, Kindergärten, Supermärkte, Bäckereien, Ärzte, Cafés und Restaurants vor.
*Sie möchten Ihre Immobilie verkaufen? Wir haben möglicherweise bereits einen Käufer für Sie, da unser Kunden-Netzwerk national wie international die entsprechenden Suchprofile hinterlegt haben. Wir begleiten Sie mit Ihrer Immobilie professionell in allen technischen und juristischen Vorgängen um den Verkauf Ihres Objektes. Wir beraten Sie mit unserer Erfahrung bei der realistischen Bewertung Ihrer Immobilie und der gemeinsamen Kaufpreisfindung. Selbstverständlich begleiten wir Sie beim Verkaufsprozedere bis zur Übergabe des Objektes.* *Interessenten dieser Anzeige: Bei Anfragen bitten wir um vollständige Absenderangaben. Bitte mit Adresse, Telefon, Fax und Email. Wir bitten um Verständnis, dass ohne die vorgenannten Angaben ein Versand leider nicht möglich ist. Im weiterführenden Prozedere zum Objektanwesen wird ein Liquiditätsnachweis erforderlich. Alle Daten sowie uns vorliegenden Informationen beruhen auf den Angaben des Eigentümers bzw. entstammen Objektunterlagen und werden hier nach bestem Wissen wider gegeben. Irrtümer und Zwischenverkauf bleiben vorbehalten. Die rechtliche Verbindlichkeit ergibt sich ausschließlich durch einen notariell abgeschlossenen Kaufvertrag. Weitere attraktive Angebote von bezugsfreien und vermieteten Eigentumswohnungen und andere Immobilienobjekte finden Sie unter: ... Auch verfügen wir für unsere Kunden zu unseren Objekten über sehr gutes Netzwerk an Finanzierungsmöglichkeiten wenn die Realisierung bei der eigenen Haus-Bank nicht vollständig greift. Gerne können Sie mich auch telefonisch direkt unter der Telefonnummer ... erreichen. Aleksander Vukas, Immobilienfachwirt, Immobilien Ökonom AV Immobilien Berlin - Real Estate Consulting & Agency
Features:
- Terrace
- SwimmingPool idyllic detached house with many interesting extras and features, living space easily divisible into 2 apartments (2 entrances available), beautifully landscaped plot, own swimming area with running fresh water (stream). *german : This exposé is available in German, English and Russian.
The detached house offered here with about 190 m2 of living space was built in 2003 on a 746 m2 plot. This special and idyllic detached house enchants with its generous floor plan and warm colour scheme. The house is massively built and has wooden paneling at the front. On the ground floor, in addition to the open living, dining-kitchen area, there is a small office and a daylight bathroom with tub and underfloor heating. The practically open kitchen is bordered by a counter, so that the cookers are always involved in the action. Behind the kitchen is a large pantry. During the day, the dining area offers a fantastic view through the huge windows into the garden and the large covered terrace (about 40 m2), in the evening it is illuminated by a starry sky. In the living area, which is covered with beech parquet, a wood-burning stove provides cosy warmth on cold days. The upper floor is divided into three rooms, two of them with gallery (each about 10 square meters, not included in the living space calculation). In addition, there is another daylight bathroom with spacious shower and underfloor heating, in addition to a dressing room and a broom room. The open roof design results in room heights of up to 4.5m. The static nature (steel frame) allows a complete redesign of the upper floor plan. The two floors can be divided into two separate apartments with little effort, a second entrance door is available. The house has almost a complete basement (about 80 square meters), has a double garage and other outbuildings. In the beautifully landscaped garden, a swimming pond with a babbling stream offers refreshment and relaxation. The terrace is about 40 square meters, partly covered and has sliding side glazing.
-Single-family house in solid construction -divisible into 2 separate apartments (slight remodeling as 2 accesses available) -Ground floor -Upper floor-2 bathrooms-2 galleries from the upper floor to the attic (open roof design) with 4.50 m ceiling height-floor plan on the upper floor can be completely redesigned because attic built statically with steel frame construction. -productive, beautifully landscaped property-own swimming pond due to freshly flowing stream water -2 garages-Covered small outbuilding -Basement area -many extras and features *In the further procedure such as the transmission of the complete address, inspection and inspection of meaningful and further documents on the property can take place or be transmitted due to the interest of the owner and our associated efficiency, upon presentation of an already existing liquidity, solvency or financing confirmation*
The idyllic real estate is located in a quiet residential area in Teltow. Public transport is connected via several bus lines, there is an S-Bahn station and a regional train station. In the immediate vicinity you will find the important infrastructural facilities such as several schools, kindergartens, supermarkets, bakeries, doctors, cafés and restaurants.
*You want to sell your property? We may already have a buyer for you, as our customer network has stored the corresponding search profiles both nationally and internationally. We accompany you professionally with your property in all technical and legal processes around the sale of your property. We advise you with our experience in the realistic valuation of your property and the joint purchase price determination. Of course, we accompany you during the sales procedure until the handover of the object.* *Those interested in this ad: For inquiries, we ask for complete sender information. Please include address, telephone, fax and email. We ask for your understanding that shipping is unfortunately not possible without the aforementioned information. In the further procedure for the property a proof of liquidity is required. All data as well as information available to us are based on the information provided by the owner or originate from property documents and are reproduced here to the best of our knowledge. Errors and prior sale are reserved. The legal obligation arises exclusively from a notarially concluded purchase contract. Further attractive offers of vacant and rented condominiums and other real estate objects can be found at: ... We also have a very good network of financing options for our customers for our properties if the realization at our own house bank does not fully take effect. You are also welcome to reach me by phone directly at ... Aleksander Vukas, Real Estate Specialist, Real Estate Economist AV Immobilien Berlin - Real Estate Consulting & Agency
Features:
- Terrace
- SwimmingPool