3 ch
3 ch
550 734 EUR
2 ch
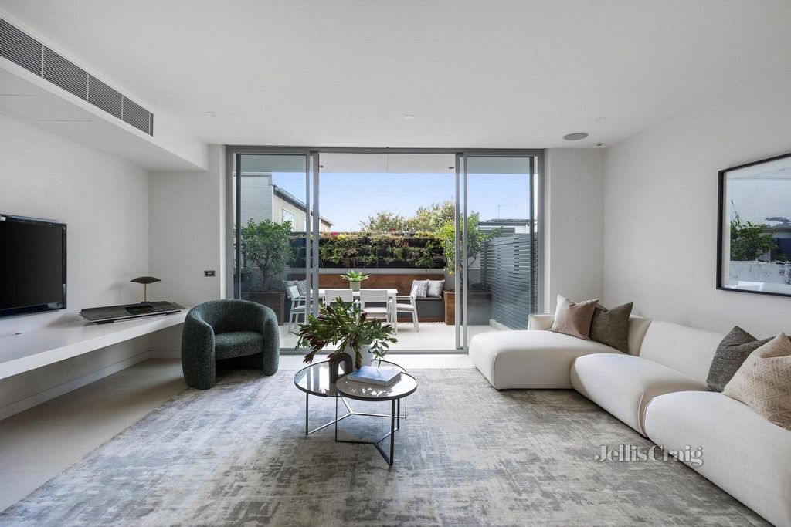
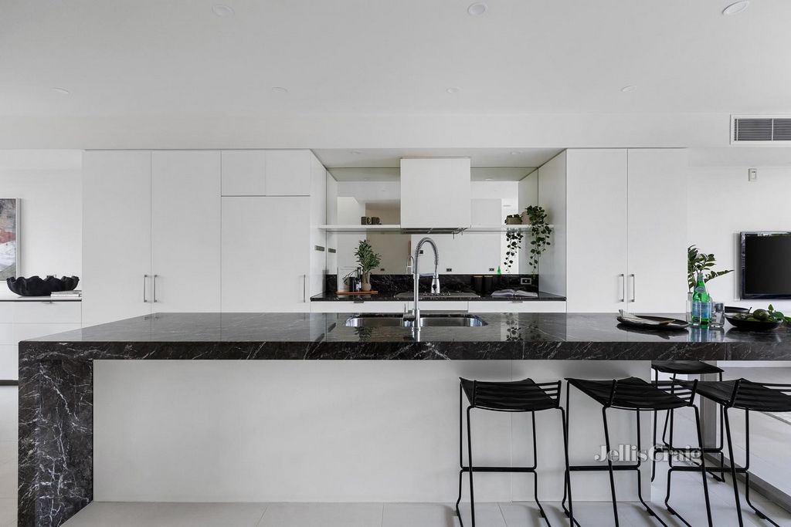
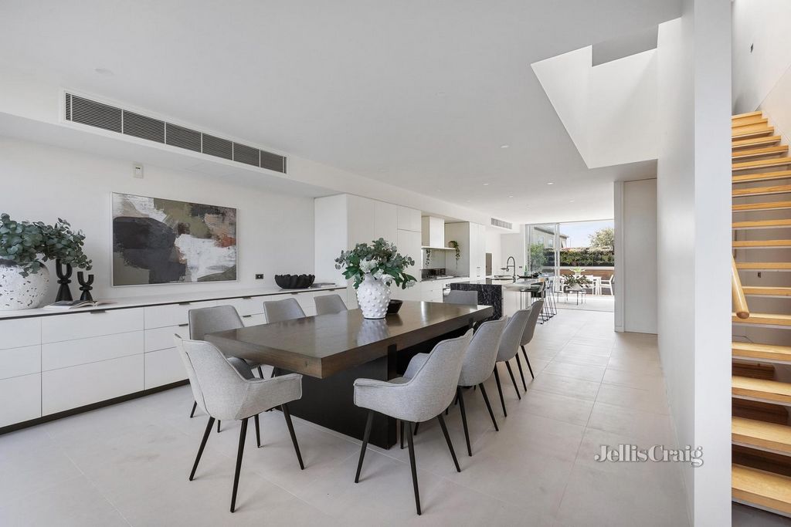
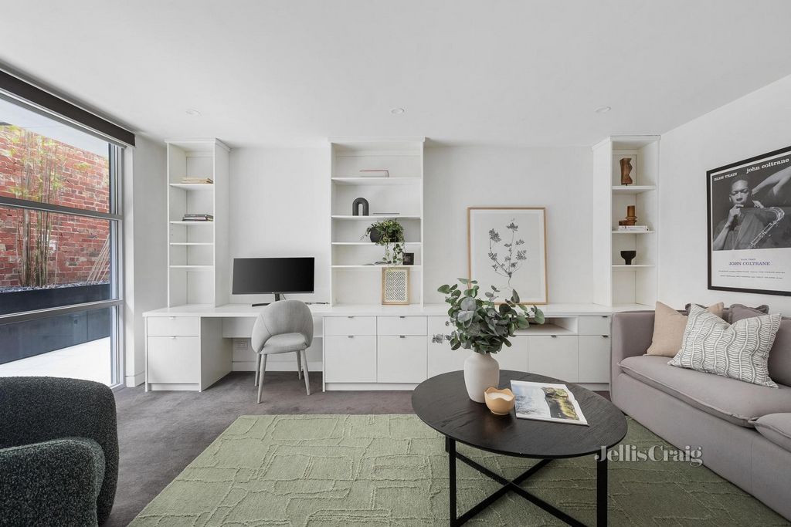
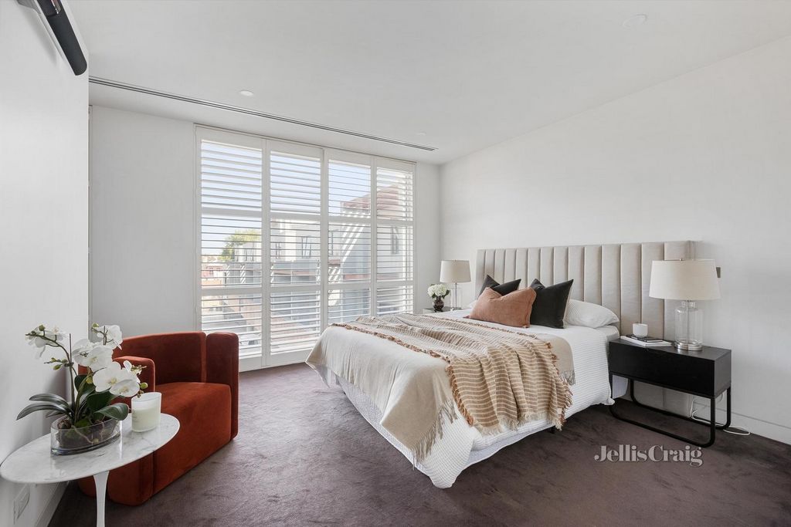
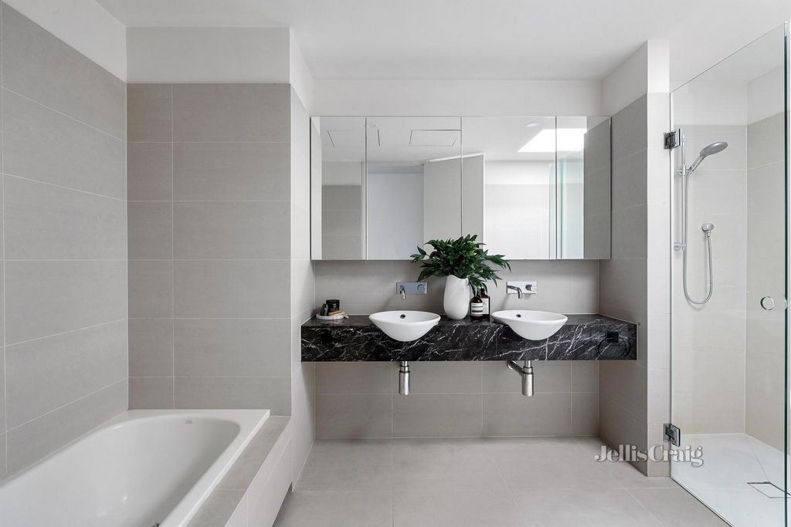
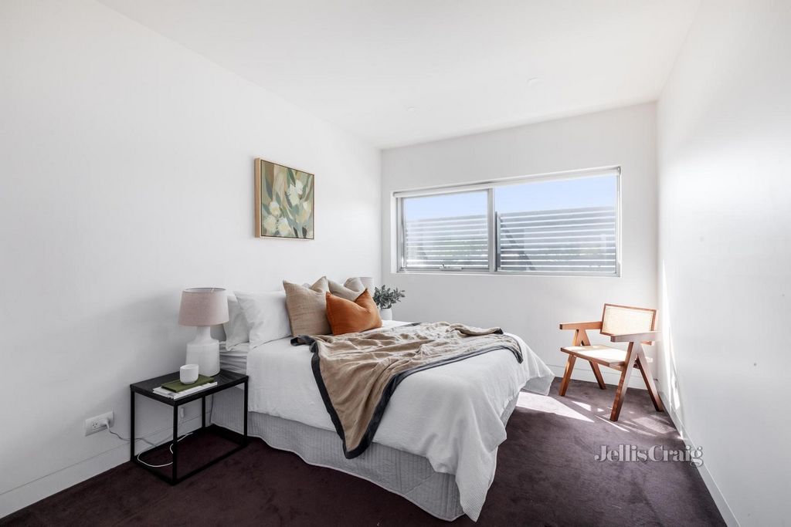
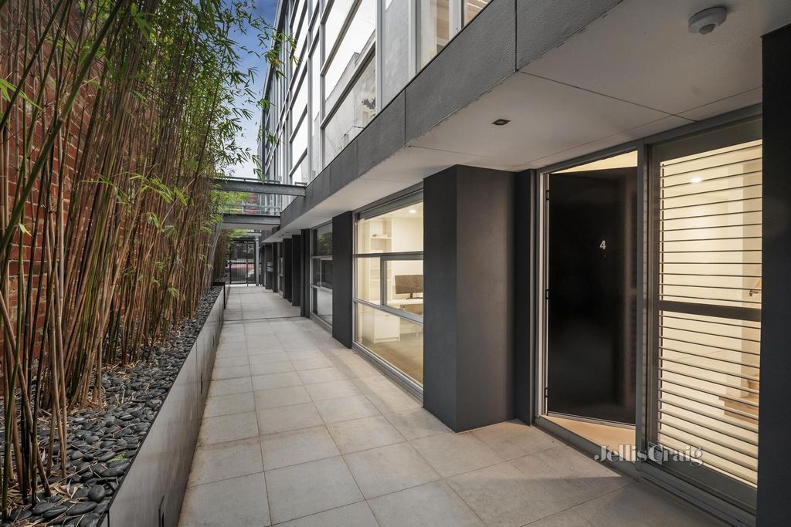
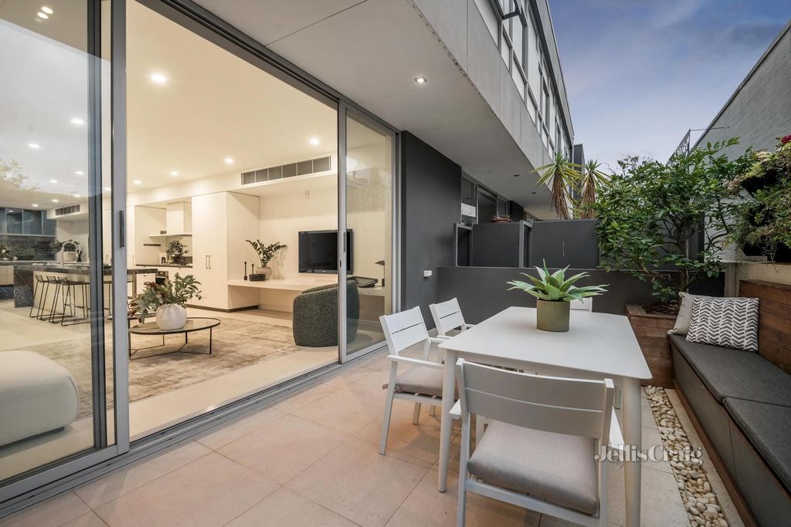
Owing its innovative design to leading architects Interlandi Mantesso, this masterful warehouse conversion proves a serene and sophisticated, family friendly abode in Abbotsford’s cultural heart. Its red brick façade an homage to industrial roots, a pristine plan sits beyond a private double garage, with a versatile lower bedroom/office an ideal complement to top floor accommodation. Three substantial bedrooms and a broad retreat promise ample room for families to stretch out, collectively served by walk in/built in robes, a lavish central bathroom, and dual basin master ensuite. With ribbons of sun attracted by extensive, floor to ceiling glass, vast middle living and dining areas sit either side of a marble top kitchen boasting Miele applainces, while a north facing outdoor space makes for memorable afternoons surrounded by friends. Features include ducted heating/cooling, ceiling audio, abundant storage, skylights, a video intercom, powder room, and European laundry. Simply unmatched in terms of convenience, it’s mere steps to the blissful Yarra, revered schools, city trains/trams, and the cuisine, shopping, and nightlife of Victoria, Johnston, Smith, and Gertrude Streets. Voir plus Voir moins Expressions of Interest Closing on Thursday 5th December at 12pm
Owing its innovative design to leading architects Interlandi Mantesso, this masterful warehouse conversion proves a serene and sophisticated, family friendly abode in Abbotsford’s cultural heart. Its red brick façade an homage to industrial roots, a pristine plan sits beyond a private double garage, with a versatile lower bedroom/office an ideal complement to top floor accommodation. Three substantial bedrooms and a broad retreat promise ample room for families to stretch out, collectively served by walk in/built in robes, a lavish central bathroom, and dual basin master ensuite. With ribbons of sun attracted by extensive, floor to ceiling glass, vast middle living and dining areas sit either side of a marble top kitchen boasting Miele applainces, while a north facing outdoor space makes for memorable afternoons surrounded by friends. Features include ducted heating/cooling, ceiling audio, abundant storage, skylights, a video intercom, powder room, and European laundry. Simply unmatched in terms of convenience, it’s mere steps to the blissful Yarra, revered schools, city trains/trams, and the cuisine, shopping, and nightlife of Victoria, Johnston, Smith, and Gertrude Streets.