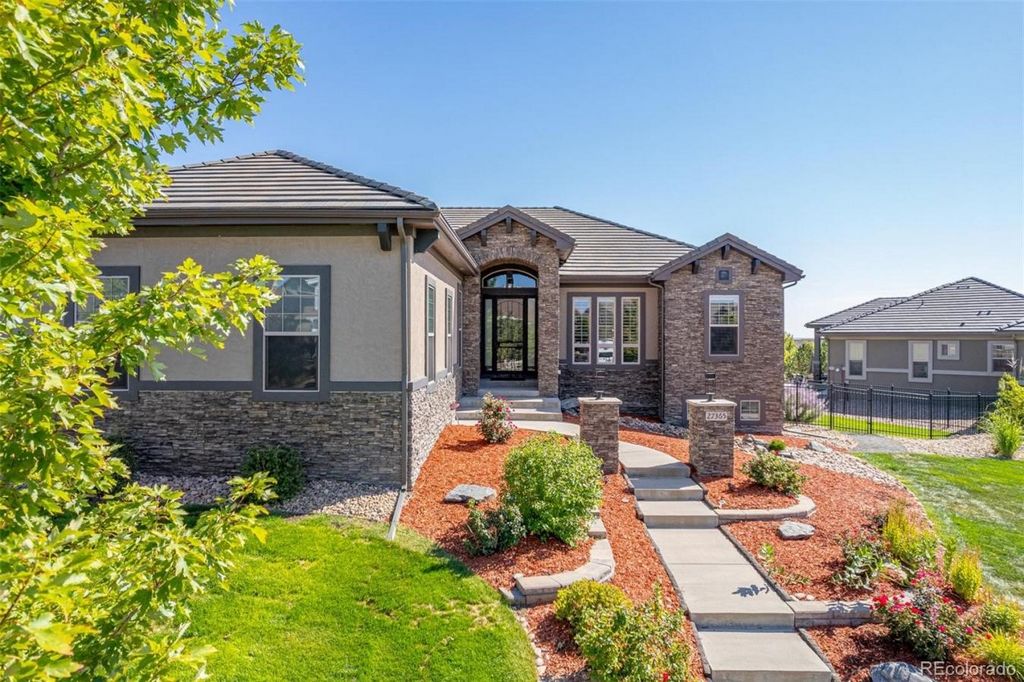CHARGEMENT EN COURS...
Maison & Propriété (Vente)
Référence:
EDEN-T101068257
/ 101068257
This custom estate in Blackstone Country Club epitomizes sophistication and luxury at every turn. From the rich dark walnut flooring and illuminated art niches to the solid 8-foot wood doors and custom plantation shutters, no detail has been overlooked. The five-bedroom, five-bathroom layout offers the finest in main-floor living. Step into the elegant foyer, where 12-foot ceilings in the great room and 9-foot ceilings throughout create an expansive atmosphere. The gourmet kitchen is a culinary dream, featuring Thermador appliances, custom cabinetry, stone, and a spacious walk-in pantry that seamlessly flows into the open living and dining areas. A recent $300,000 outdoor addition elevates the home's allure. The expansive covered patio is an entertainer's paradise, boasting a custom wood-burning fireplace with a towering stone chimney, a vaulted tongue-and-groove ceiling, and an outdoor kitchen with stained concrete countertops, a stainless steel griddle, and a wet bar with year-round hot/cold water. LED accent lighting enhances the luxurious outdoor living space. The lower level offers endless entertainment options, including a sprawling recreation room with a newly expanded wet bar, built-in kegerator, ice maker, microwave, and beverage refrigerator. Enjoy a shuffleboard table, a Scrabble gaming wall, and a home theater with a projection system and screen. This ultimate retreat also has a dedicated play space outfitted with a climbing wall and ninja course. Additional amenities include two separate two-car garages with 8-foot wood doors, epoxy-coated floors, and xenon lighting. The fully fenced backyard ensures privacy. Situated in the prestigious Blackstone Country Club, this home provides access to an elite golf community featuring a premier 18-hole course, a resort-style pool, a fitness center, pickleball, and a restaurant. Conveniently located near the airport and Southlands Shopping, this estate offers a lifestyle of unparalleled luxury and leisure.
Voir plus
Voir moins
This custom estate in Blackstone Country Club epitomizes sophistication and luxury at every turn. From the rich dark walnut flooring and illuminated art niches to the solid 8-foot wood doors and custom plantation shutters, no detail has been overlooked. The five-bedroom, five-bathroom layout offers the finest in main-floor living. Step into the elegant foyer, where 12-foot ceilings in the great room and 9-foot ceilings throughout create an expansive atmosphere. The gourmet kitchen is a culinary dream, featuring Thermador appliances, custom cabinetry, stone, and a spacious walk-in pantry that seamlessly flows into the open living and dining areas. A recent $300,000 outdoor addition elevates the home's allure. The expansive covered patio is an entertainer's paradise, boasting a custom wood-burning fireplace with a towering stone chimney, a vaulted tongue-and-groove ceiling, and an outdoor kitchen with stained concrete countertops, a stainless steel griddle, and a wet bar with year-round hot/cold water. LED accent lighting enhances the luxurious outdoor living space. The lower level offers endless entertainment options, including a sprawling recreation room with a newly expanded wet bar, built-in kegerator, ice maker, microwave, and beverage refrigerator. Enjoy a shuffleboard table, a Scrabble gaming wall, and a home theater with a projection system and screen. This ultimate retreat also has a dedicated play space outfitted with a climbing wall and ninja course. Additional amenities include two separate two-car garages with 8-foot wood doors, epoxy-coated floors, and xenon lighting. The fully fenced backyard ensures privacy. Situated in the prestigious Blackstone Country Club, this home provides access to an elite golf community featuring a premier 18-hole course, a resort-style pool, a fitness center, pickleball, and a restaurant. Conveniently located near the airport and Southlands Shopping, this estate offers a lifestyle of unparalleled luxury and leisure.
Référence:
EDEN-T101068257
Pays:
US
Ville:
Aurora
Code postal:
80016
Catégorie:
Résidentiel
Type d'annonce:
Vente
Type de bien:
Maison & Propriété
Surface:
562 m²
Pièces:
5
Chambres:
5
Salles de bains:
4
PRIX DU M² DANS LES VILLES VOISINES
| Ville |
Prix m2 moyen maison |
Prix m2 moyen appartement |
|---|---|---|
| Jefferson | 200 EUR | - |
| Colorado | 211 EUR | - |
| Boulder | 212 EUR | - |
| Etats-Unis | 778 EUR | 2 697 EUR |
| Missouri | 212 EUR | - |
| Salt Lake | 992 EUR | - |
| Maricopa | 831 EUR | - |
| Hennepin | 273 EUR | - |
| Riverside | 2 500 EUR | 2 456 EUR |
| Saint Louis | 401 EUR | - |
| California | 2 678 EUR | 3 834 EUR |
| Los Angeles | 3 894 EUR | - |
| Orange | 4 066 EUR | 4 445 EUR |
| Newport Beach | 9 906 EUR | - |
| Illinois | - | 4 187 EUR |
| Ventura | 3 538 EUR | - |
| Mahou Riviera | 14 311 EUR | - |
| Cook | - | 4 187 EUR |





