CHARGEMENT EN COURS...
São Bernardo - Maison & propriété à vendre
439 000 EUR
Maison & Propriété (Vente)
Référence:
EDEN-T101142471
/ 101142471
Référence:
EDEN-T101142471
Pays:
PT
Ville:
Sao Bernardo
Catégorie:
Résidentiel
Type d'annonce:
Vente
Type de bien:
Maison & Propriété
Surface:
384 m²
Terrain:
385 m²
Pièces:
5
Chambres:
4
Salles de bains:
4
PRIX DU M² DANS LES VILLES VOISINES
| Ville |
Prix m2 moyen maison |
Prix m2 moyen appartement |
|---|---|---|
| Aveiro | 767 EUR | 987 EUR |
| Ílhavo | 936 EUR | 1 106 EUR |
| Gafanha da Nazaré | 985 EUR | 1 157 EUR |
| Albergaria-a-Velha | 639 EUR | 728 EUR |
| Vagos | 821 EUR | 988 EUR |
| Oliveira do Bairro | 606 EUR | 652 EUR |
| Águeda | 711 EUR | 1 150 EUR |
| District d'Aveiro | 750 EUR | 944 EUR |
| Anadia | 512 EUR | - |
| Santa Maria da Feira | 763 EUR | 746 EUR |
| Espinho | - | 1 379 EUR |
| District de Coimbra | 762 EUR | 1 384 EUR |
| Coimbra | 797 EUR | 1 561 EUR |
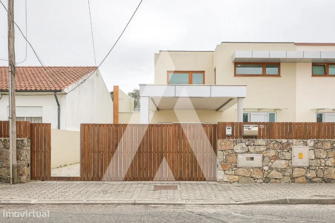
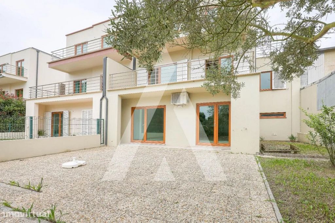
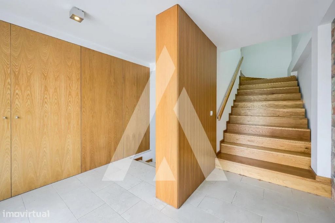
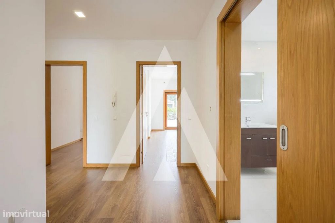
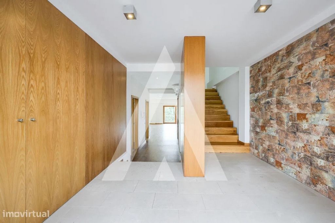
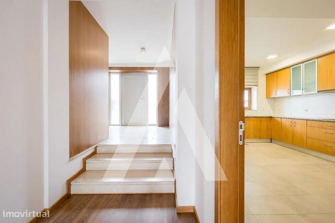
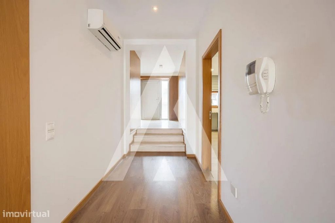
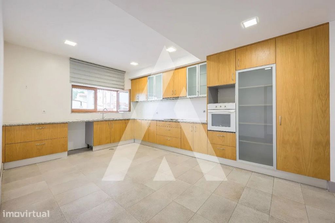
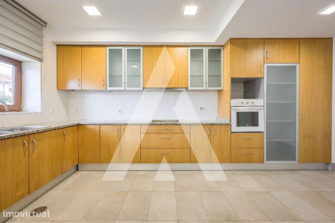
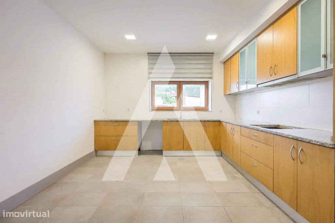
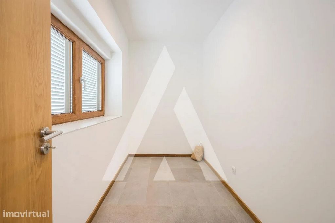
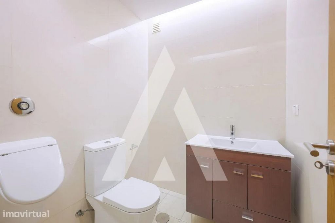
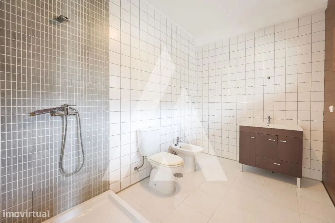
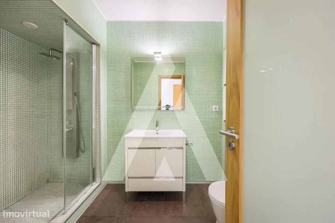
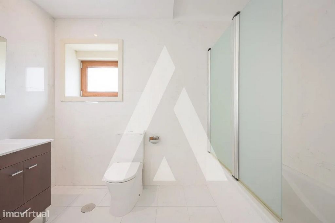
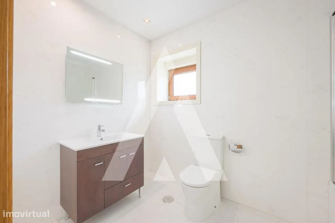
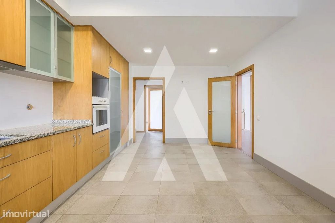
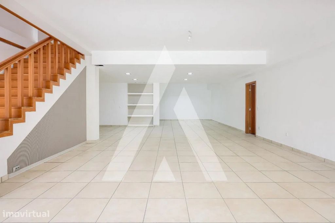
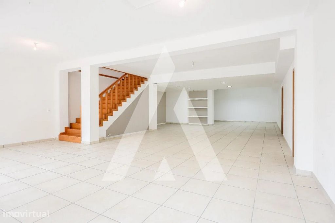
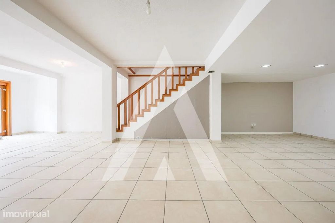
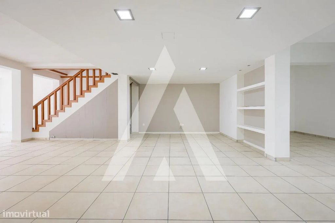
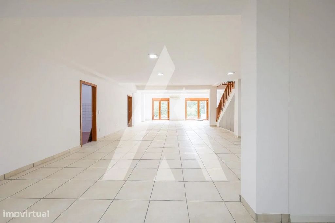
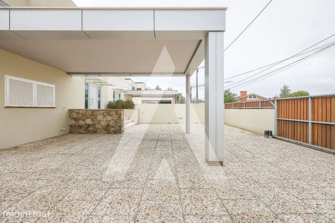
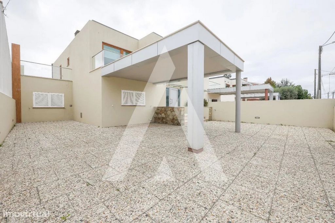
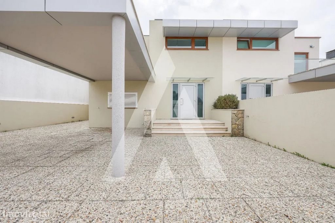
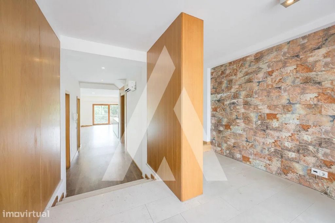
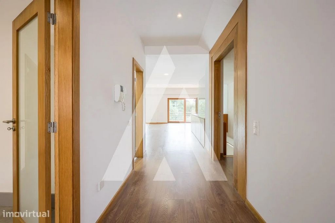
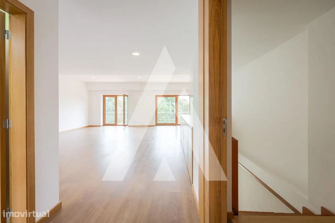
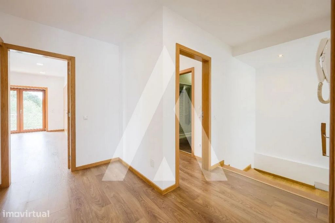
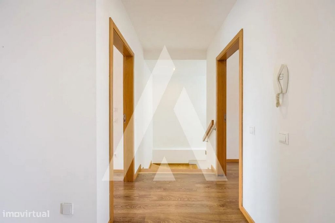
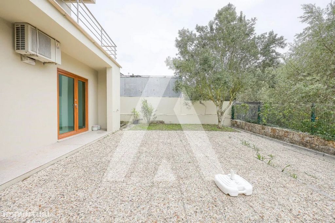
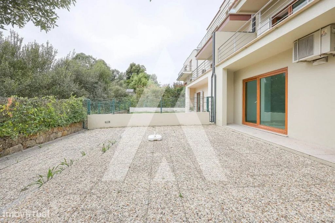
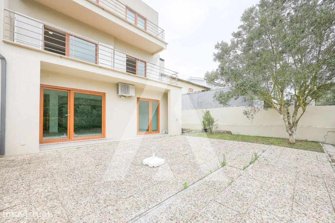
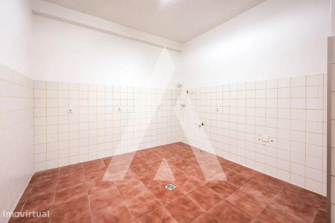
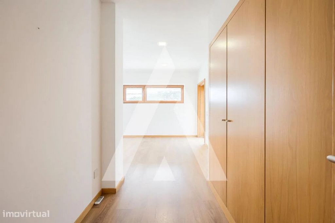

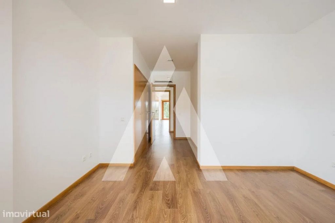
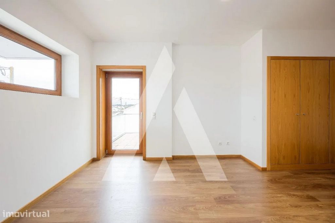

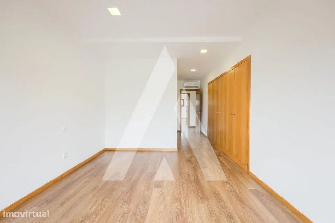
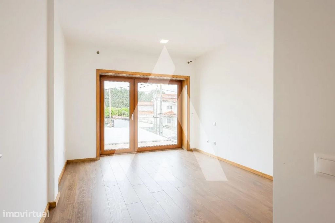
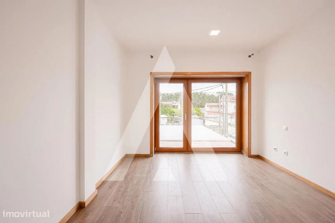
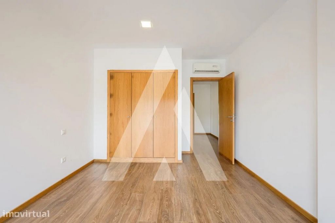
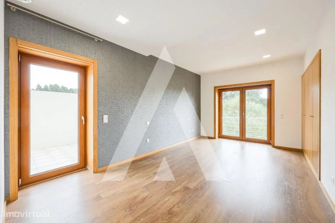
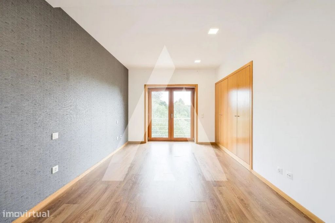
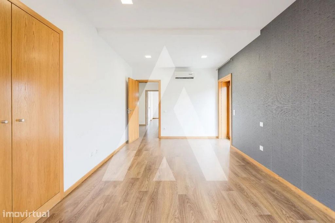
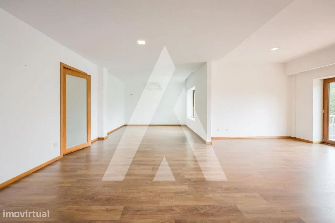
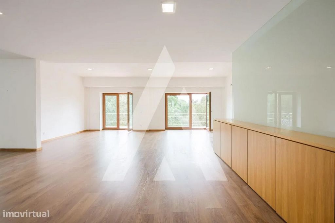
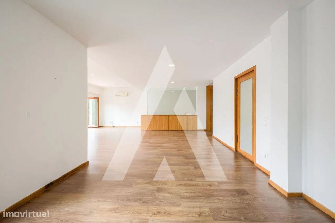
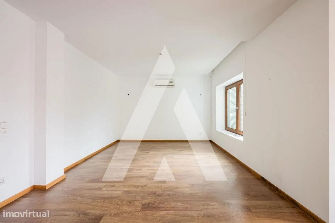
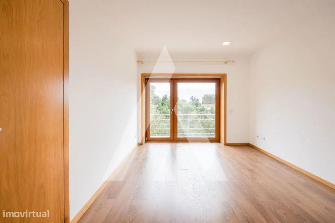
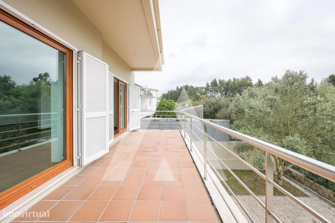
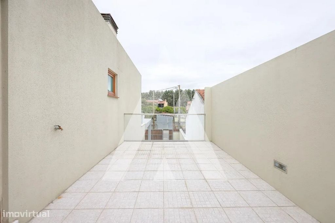
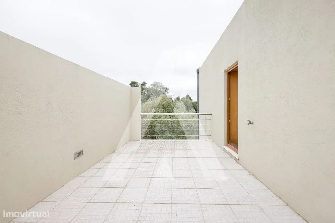
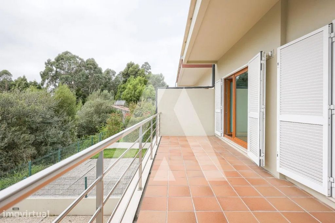
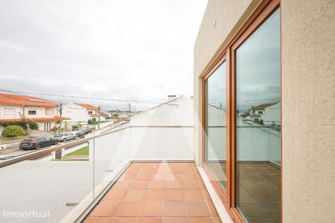
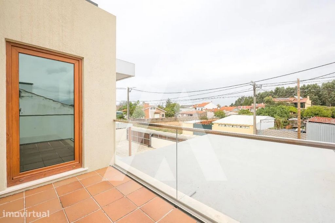
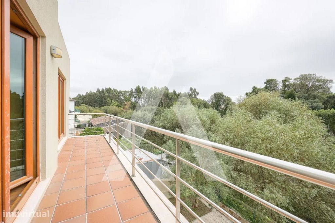
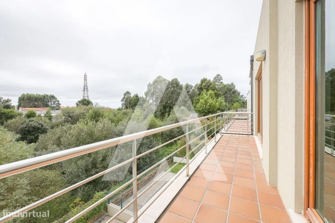

The large entrance hall distributes the house to two properly separated areas, the social part at ground floor level and the staircase to the upper floor that leads to the private area of the house.A kitchen with generous areas, with space for a dining table, a pantry area, and a direct passage to a fantastic living room.The living room, distributed in two large environments, gives access to a terrace overlooking nature, which allows you to create an extension of the living room with a lounge area.Also on this floor there is a guest bathroom.At the basement level, we have a huge space for parties, or for the games of the youngest, a games room, or for whatever is most convenient for you. On this floor, it also has a bathroom, laundry room and access to the outside of the house, consisting of a garden and patio.On the top floor, the bedroom area, consisting of a suite with balcony, three bedrooms with built-in wardrobes and a full bathroom. All rooms lead to a balcony, and one of them to a terrace.The architecture of this house was designed so that all rooms enjoy unique natural light and views of the green nature.We invite you to get to know this property and feel its harmonious and inspiring touch.Gross Private Area: 352.3m2
Gross Area:384.40m2
Net Area: 327.12m2REF. 1012123/24 GL Arcada Imobiliária is a reference company, 100% Portuguese and in the market for over 24 years! Always at the forefront, we are committed to innovation and the quality of our human resources, providing them with continuous and certified training.
At Arcada we provide a service of excellence, both in terms of Real Estate Mediation, as well as in the area of Credit Intermediation and Insurance Mediation, with personalized and independent advice, appropriate to each client.
Our mission is to find the right solution to the needs of each client, whether in buying, selling, renting, credit or insurance.
We aim to create value in the lives of those who seek us and exceed the expectations that they trust us. Sharing with other real estate agencies with a valid AMI license. We find this villa for sale in one of the most appreciated residential areas in Aveiro, in Patela - São Bernardo. At the entrance of the house you will find space for parking three cars.
The large entrance hall distributes the house to two properly separated areas, the social part at ground floor level and the staircase to the upper floor that leads to the private area of the house. A kitchen with generous areas, with space for a dining table, a pantry area, and a direct passage to a fantastic living room. The living room, distributed in two large environments, gives access to a terrace overlooking nature, which allows you to create an extension of the living room with a lounge area. Also on this floor there is a guest bathroom. At the basement level, we have a huge space for parties, or for the games of the youngest, a games room, or for whatever is most convenient for you. On this floor, it also has a bathroom, laundry room and access to the outside of the house, consisting of a garden and patio. On the top floor, the bedroom area, consisting of a suite with balcony, three bedrooms with built-in wardrobes and a full bathroom. All rooms lead to a balcony, and one of them to a terrace. The architecture of this house was designed so that all rooms enjoy unique natural light and views of the green nature. We invite you to get to know this property and feel its harmonious and inspiring touch. Gross Private Area: 352.3m2
Gross Area:384.40m2
Net Area: 327.12m2 REF. 1012123/24 GL Arcada real estate is a benchmark company, 100% Portuguese and in business for over 24 years! Always at the forefront, we are committed to innovation and the quality of our human resources, providing them with continuous and certified training. At Arcada we provide a service of excellence in, Real Estate, Credit Intermediation and Insurance Mediation, with personalized and independent advice tailored to each client. Our mission is to find the right solution for each client's needs, whether it's buying, selling, renting, credit or insurance. Our aim is to create value in the lives of those who come to us and to exceed the expectations of those who trust us. We share with other real estate agencies with a valid AMI license. Voir plus Voir moins Encontramos esta moradia para venda numa das zonas habitacionais mais apreciadas em Aveiro, na Patela - São Bernardo.À entrada da moradia encontra espaço para parqueamento de três automóveis.
O amplo hall de entrada distribui a casa para duas zonas devidamente separadas, a parte social ao nível do rés do chão e a escadaria para o piso superior que o leva à zona privada da casa.Uma cozinha com áreas generosas, com espaço para mesa de refeições, uma zona de despensa, e uma passagem direta a uma fantástica sala.A sala distribuída em dois ambientes amplos, dá acesso a um terraço com vista sobre a natureza, que lhe permite criar um prolongamento da sala com uma zona lounge.Ainda neste piso tem à disposição um casa de banho social.Ao nível da cave, temos um enorme espaço para festas, ou para as brincadeiras dos mais novos, uma sala de jogos, ou para o que lhe for mais conveniente. Dispõe ainda neste piso de uma casa de banho, lavandaria e acesso ao exterior da casa, composto por jardim e logradouro.No último piso, a zona dos quartos, composta por uma suíte com varanda, três quartos com roupeiros embutidos e uma casa de banho completa. Todos os quartos dão para varanda, e um deles para um terraço.A arquitetura desta casa foi pensada por forma a que todas as divisões usufruam de uma luz natural ímpar e vistas para o verdejante da natureza.Convidamo-lo a conhecer este imóvel e a sentir o seu toque harmonioso e inspirador.Área Bruta Privativa: 352.3m2
Área Bruta Construção:384.40m2
Área Útil: 327.12m2REF. 1012123/24 GL A Arcada Imobiliária é uma empresa de referência, 100% Portuguesa e no mercado há mais de 24 anos! Sempre na vanguarda, apostamos na inovação e na qualidade dos nossos recursos humanos, proporcionando-lhes formação contínua e certificada.
Na Arcada prestamos um serviço de excelência, tanto a nível de Mediação Imobiliária, como na área da Intermediação de Crédito e na Mediação de Seguros, com aconselhamento personalizado e independente, adequado a cada cliente.
A nossa missão é encontrar a solução adequada à necessidade de cada cliente, seja na compra venda, arrendamento, crédito ou seguro.
Pretendemos criar valor na vida de quem nos procura e superar as expectativas de que confia em nós. Partilha com outras imobiliárias com licença AMI válida. We find this villa for sale in one of the most appreciated residential areas in Aveiro, in Patela - São Bernardo. At the entrance of the house you will find space for parking three cars.
The large entrance hall distributes the house to two properly separated areas, the social part at ground floor level and the staircase to the upper floor that leads to the private area of the house. A kitchen with generous areas, with space for a dining table, a pantry area, and a direct passage to a fantastic living room. The living room, distributed in two large environments, gives access to a terrace overlooking nature, which allows you to create an extension of the living room with a lounge area. Also on this floor there is a guest bathroom. At the basement level, we have a huge space for parties, or for the games of the youngest, a games room, or for whatever is most convenient for you. On this floor, it also has a bathroom, laundry room and access to the outside of the house, consisting of a garden and patio. On the top floor, the bedroom area, consisting of a suite with balcony, three bedrooms with built-in wardrobes and a full bathroom. All rooms lead to a balcony, and one of them to a terrace. The architecture of this house was designed so that all rooms enjoy unique natural light and views of the green nature. We invite you to get to know this property and feel its harmonious and inspiring touch. Gross Private Area: 352.3m2
Gross Area:384.40m2
Net Area: 327.12m2 REF. 1012123/24 GL Arcada real estate is a benchmark company, 100% Portuguese and in business for over 24 years! Always at the forefront, we are committed to innovation and the quality of our human resources, providing them with continuous and certified training. At Arcada we provide a service of excellence in, Real Estate, Credit Intermediation and Insurance Mediation, with personalized and independent advice tailored to each client. Our mission is to find the right solution for each client's needs, whether it's buying, selling, renting, credit or insurance. Our aim is to create value in the lives of those who come to us and to exceed the expectations of those who trust us. We share with other real estate agencies with a valid AMI license. We find this villa for sale in one of the most appreciated residential areas in Aveiro, in Patela - São Bernardo.At the entrance of the house you will find space for parking three cars.
The large entrance hall distributes the house to two properly separated areas, the social part at ground floor level and the staircase to the upper floor that leads to the private area of the house.A kitchen with generous areas, with space for a dining table, a pantry area, and a direct passage to a fantastic living room.The living room, distributed in two large environments, gives access to a terrace overlooking nature, which allows you to create an extension of the living room with a lounge area.Also on this floor there is a guest bathroom.At the basement level, we have a huge space for parties, or for the games of the youngest, a games room, or for whatever is most convenient for you. On this floor, it also has a bathroom, laundry room and access to the outside of the house, consisting of a garden and patio.On the top floor, the bedroom area, consisting of a suite with balcony, three bedrooms with built-in wardrobes and a full bathroom. All rooms lead to a balcony, and one of them to a terrace.The architecture of this house was designed so that all rooms enjoy unique natural light and views of the green nature.We invite you to get to know this property and feel its harmonious and inspiring touch.Gross Private Area: 352.3m2
Gross Area:384.40m2
Net Area: 327.12m2REF. 1012123/24 GL Arcada Imobiliária is a reference company, 100% Portuguese and in the market for over 24 years! Always at the forefront, we are committed to innovation and the quality of our human resources, providing them with continuous and certified training.
At Arcada we provide a service of excellence, both in terms of Real Estate Mediation, as well as in the area of Credit Intermediation and Insurance Mediation, with personalized and independent advice, appropriate to each client.
Our mission is to find the right solution to the needs of each client, whether in buying, selling, renting, credit or insurance.
We aim to create value in the lives of those who seek us and exceed the expectations that they trust us. Sharing with other real estate agencies with a valid AMI license. We find this villa for sale in one of the most appreciated residential areas in Aveiro, in Patela - São Bernardo. At the entrance of the house you will find space for parking three cars.
The large entrance hall distributes the house to two properly separated areas, the social part at ground floor level and the staircase to the upper floor that leads to the private area of the house. A kitchen with generous areas, with space for a dining table, a pantry area, and a direct passage to a fantastic living room. The living room, distributed in two large environments, gives access to a terrace overlooking nature, which allows you to create an extension of the living room with a lounge area. Also on this floor there is a guest bathroom. At the basement level, we have a huge space for parties, or for the games of the youngest, a games room, or for whatever is most convenient for you. On this floor, it also has a bathroom, laundry room and access to the outside of the house, consisting of a garden and patio. On the top floor, the bedroom area, consisting of a suite with balcony, three bedrooms with built-in wardrobes and a full bathroom. All rooms lead to a balcony, and one of them to a terrace. The architecture of this house was designed so that all rooms enjoy unique natural light and views of the green nature. We invite you to get to know this property and feel its harmonious and inspiring touch. Gross Private Area: 352.3m2
Gross Area:384.40m2
Net Area: 327.12m2 REF. 1012123/24 GL Arcada real estate is a benchmark company, 100% Portuguese and in business for over 24 years! Always at the forefront, we are committed to innovation and the quality of our human resources, providing them with continuous and certified training. At Arcada we provide a service of excellence in, Real Estate, Credit Intermediation and Insurance Mediation, with personalized and independent advice tailored to each client. Our mission is to find the right solution for each client's needs, whether it's buying, selling, renting, credit or insurance. Our aim is to create value in the lives of those who come to us and to exceed the expectations of those who trust us. We share with other real estate agencies with a valid AMI license.