CHARGEMENT EN COURS...
Appartement & Loft (Vente)
3 ch
2 sdb
Référence:
EDEN-T101361983
/ 101361983
Référence:
EDEN-T101361983
Pays:
AU
Ville:
Abbotsford
Code postal:
3067
Catégorie:
Résidentiel
Type d'annonce:
Vente
Type de bien:
Appartement & Loft
Chambres:
3
Salles de bains:
2
Garages:
1

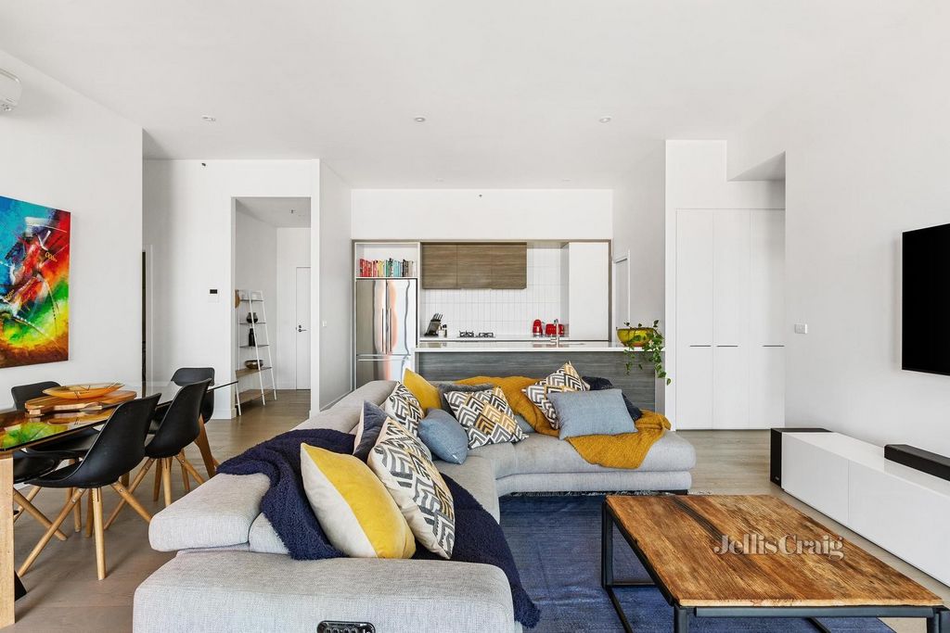
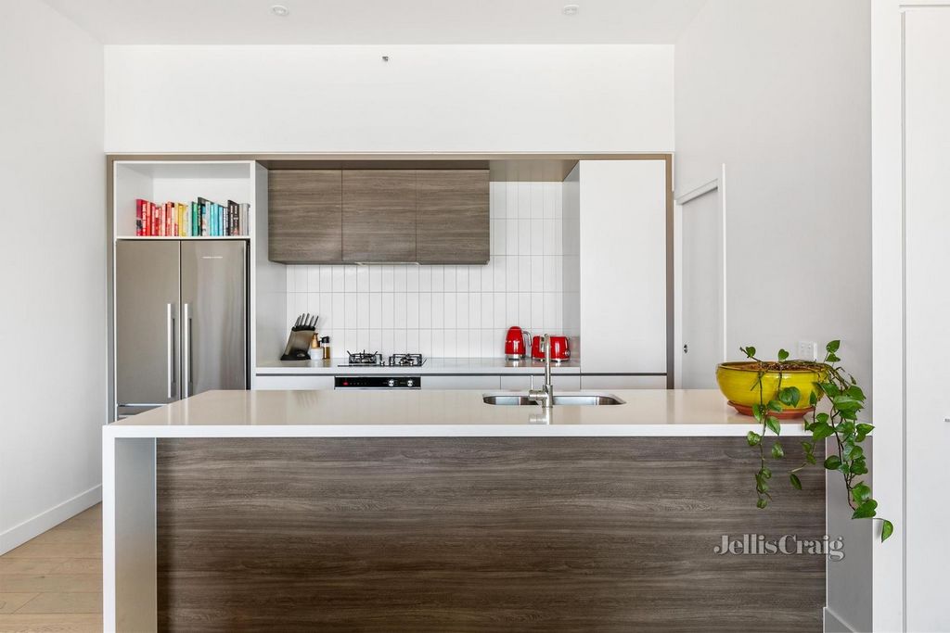
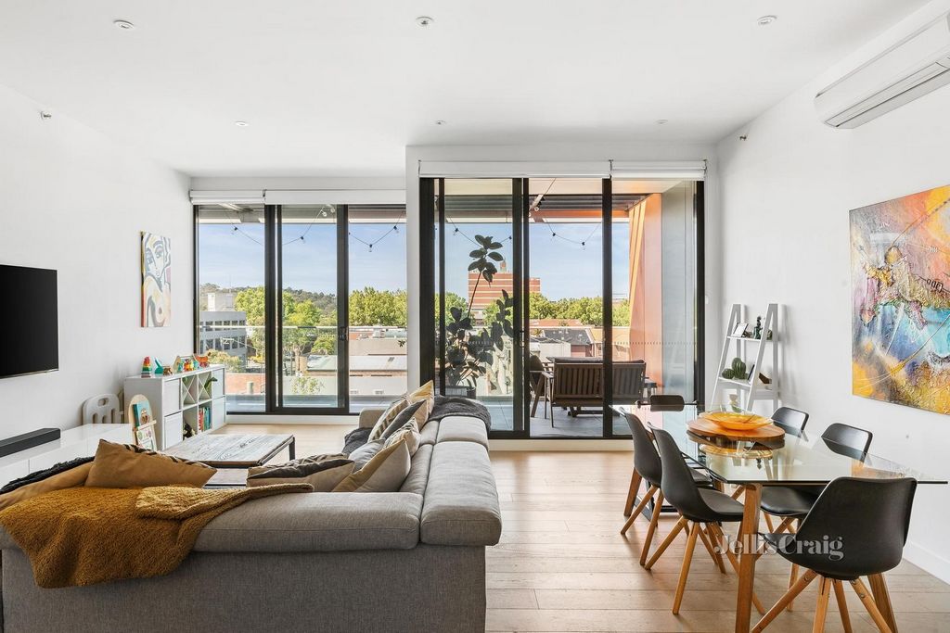
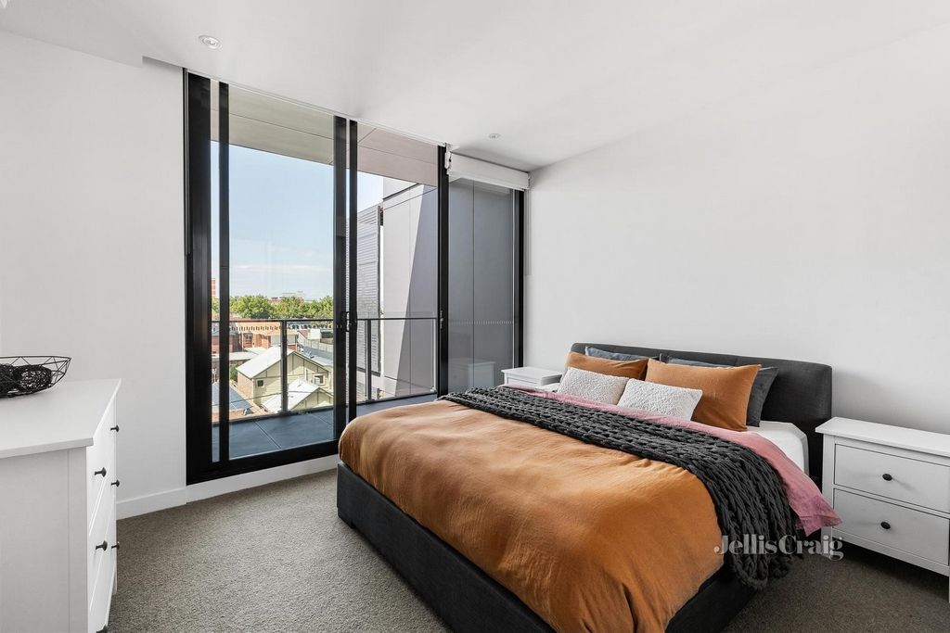


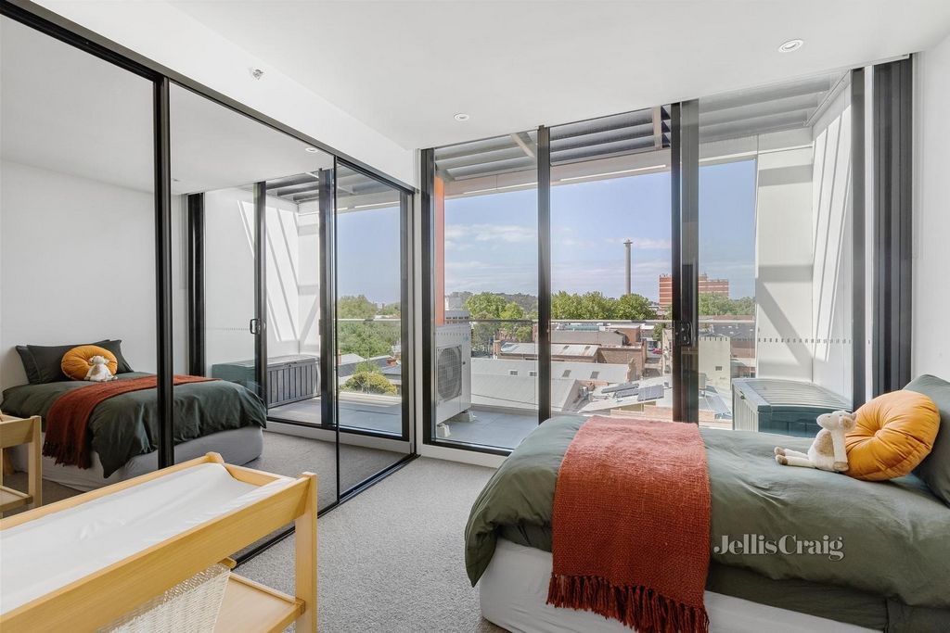
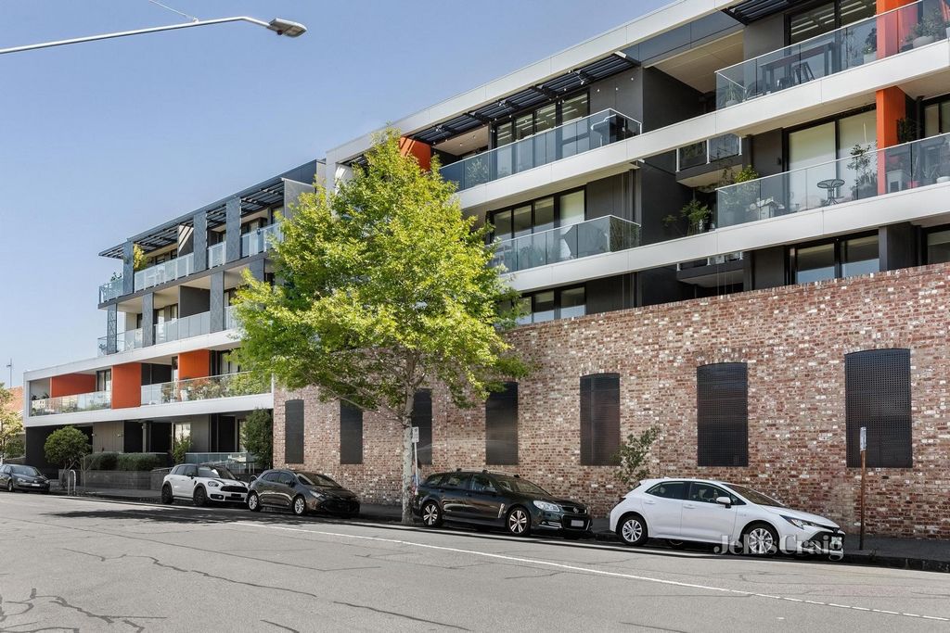

Internal area: 121 sqm approx. / Balcony area: 28 sqm approx. Voir plus Voir moins A luxury top floor showpiece in the sought after ‘Abbot’ complex, exhibiting stunning use of space and style with quality finishes throughout. The lavish, airy interior centres around an open plan living/dining domain with soaring ceilings (3.2m approx), spilling seamlessly into a magnificent terrace primed for the regular entertainer. An upscale, stone top kitchen features a waterfall island bench, Fisher & Paykel oven/gas stove, walk-in pantry and integrated dishwasher. Three large bedrooms with mirrored built-in robes are served by a luxe central bathroom and large master ensuite with shower and bath. Private balconies attach to both the master and guest rooms. Other highlights include reverse cycle AC, timber floors, full size laundry, Fibre to the Premises NBN, video intercom, two basement car parks, generous storage cage and a communal courtyard plus bike storage within a modern, low-rise building. Offering unparalleled lifestyle and convenience, mere steps away from exceptional coffee and dining options including Molli and Three Bags Full, city trains/trams, vibrant Johnston/Victoria Street precincts, The Hive shopping complex, Abbotsford Convent and blissful Yarra trails.
Internal area: 121 sqm approx. / Balcony area: 28 sqm approx.