CHARGEMENT EN COURS...
Maison & Propriété (Vente)
4 p
4 ch
4 sdb
Référence:
EDEN-T101435347
/ 101435347
Référence:
EDEN-T101435347
Pays:
GB
Ville:
Bourne
Code postal:
PE10 0HQ
Catégorie:
Résidentiel
Type d'annonce:
Vente
Type de bien:
Maison & Propriété
Pièces:
4
Chambres:
4
Salles de bains:
4
Garages:
1



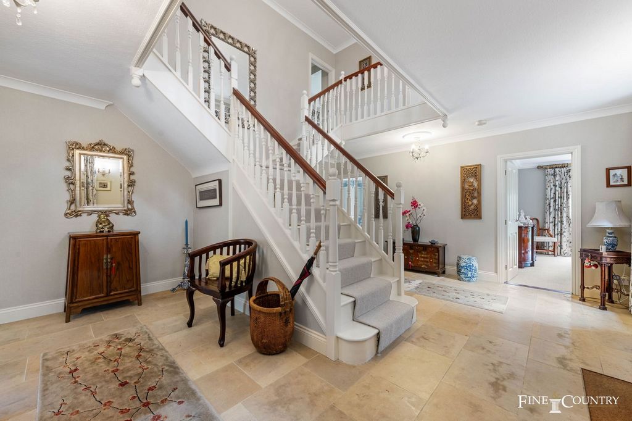
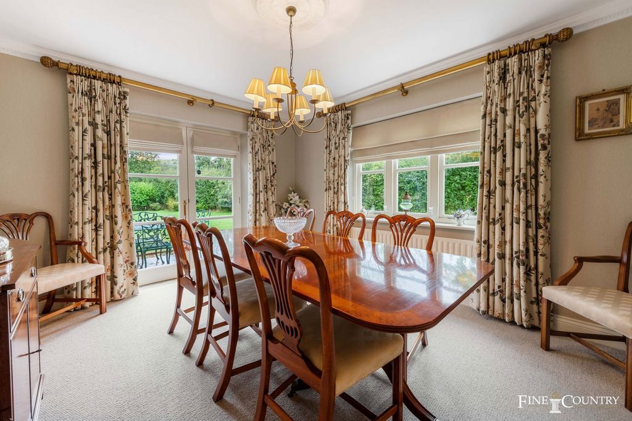
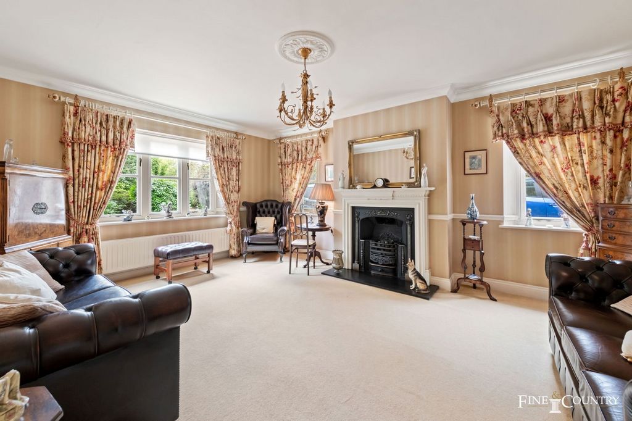




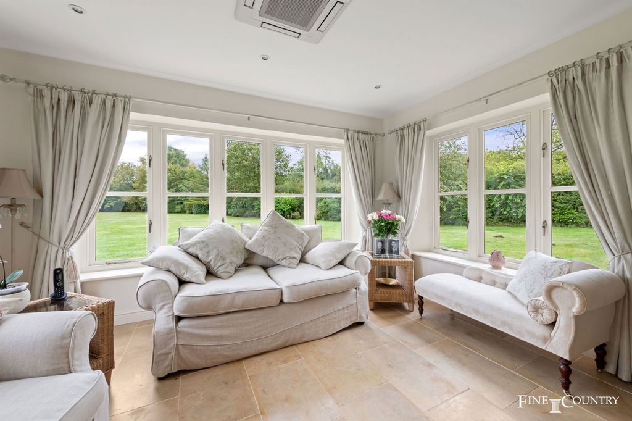
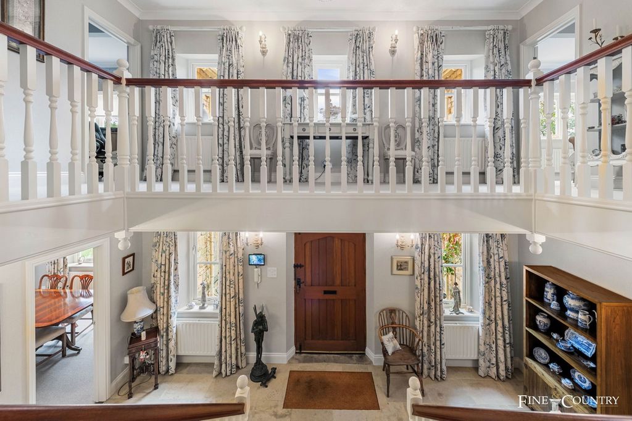

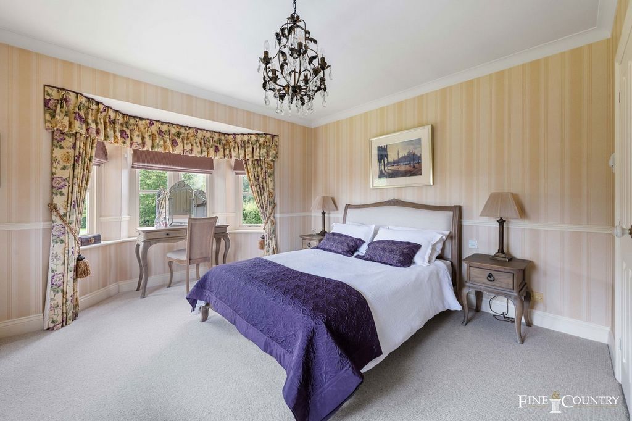
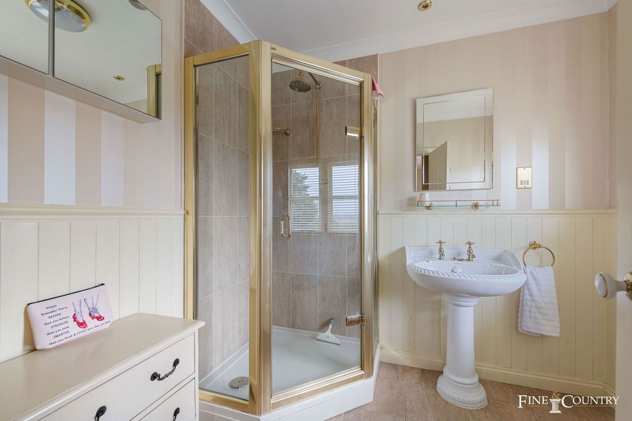
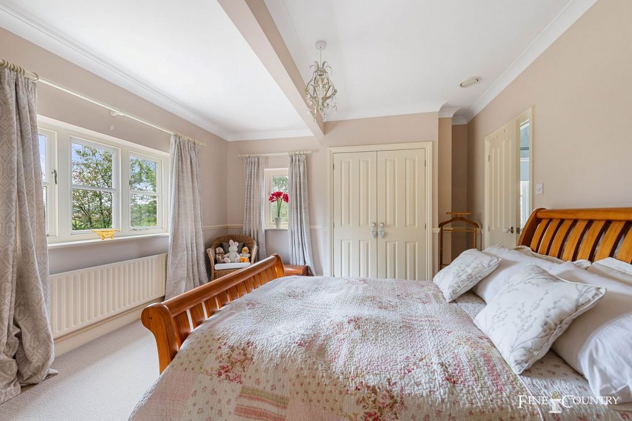







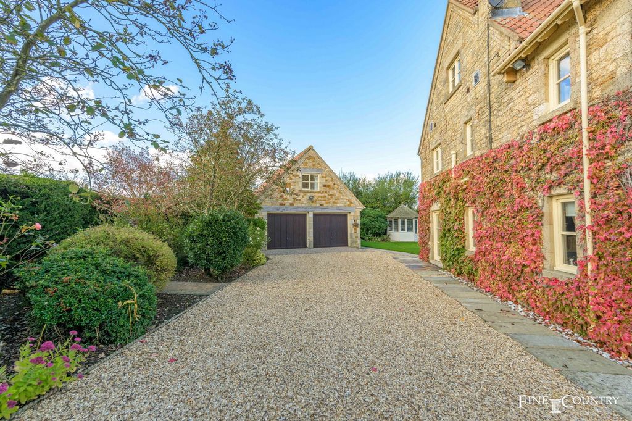

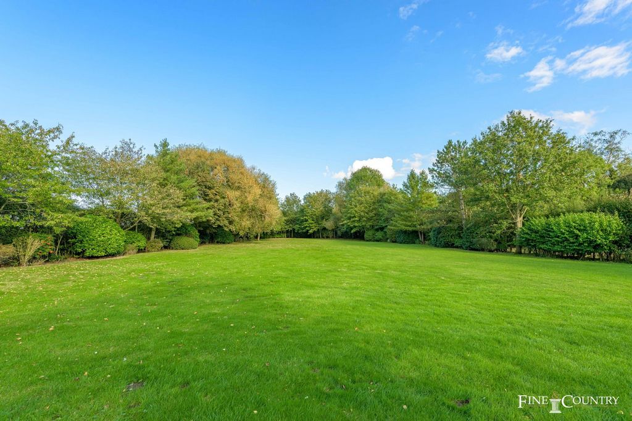


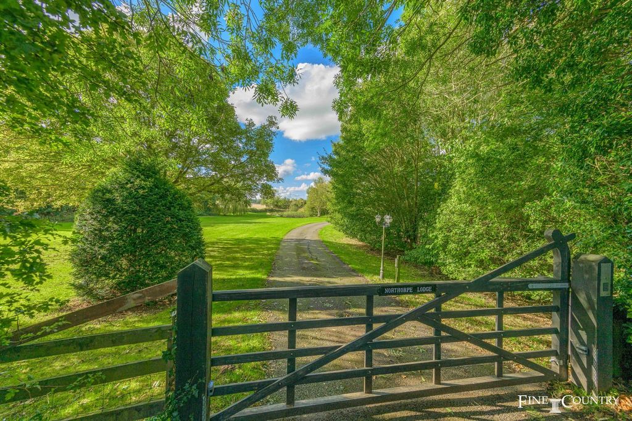






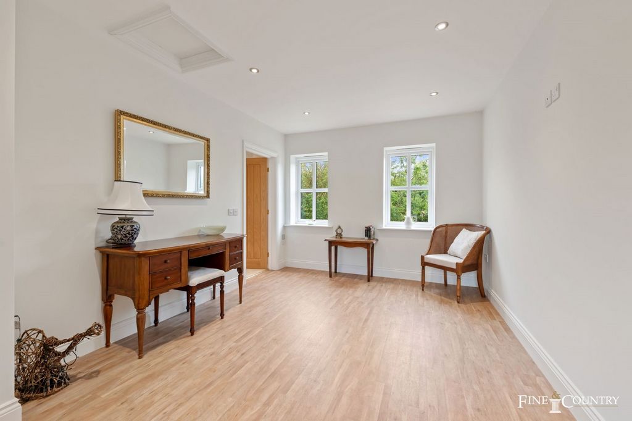


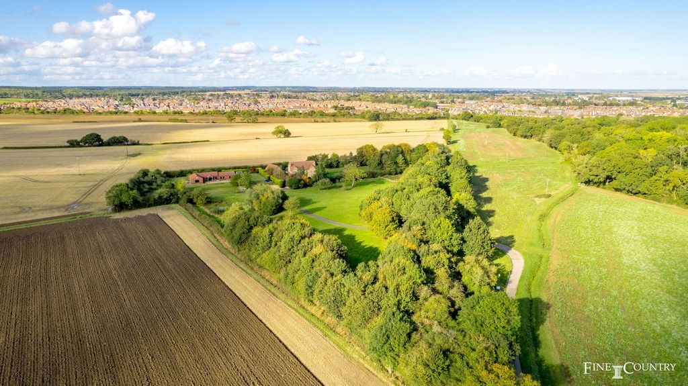
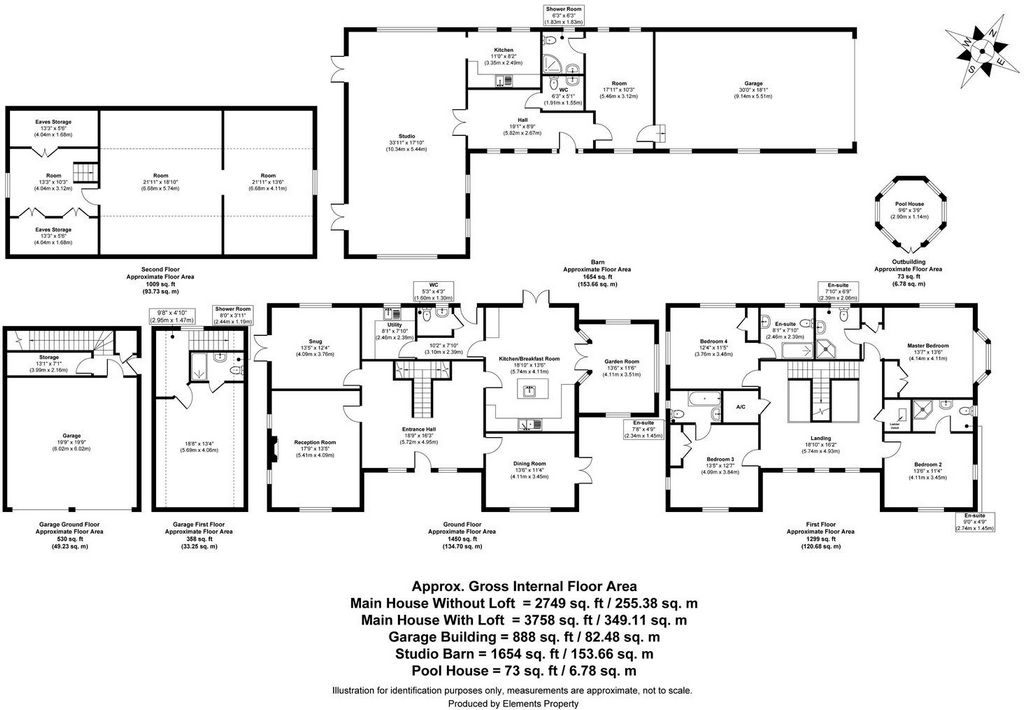
This exceptional four-bedroom family home is thoughtfully designed for a balance of stylish living spaces and functional areas. Upon entering, you’re welcomed into a grand entrance hall with an impressive staircase that rises and splits to a galleried landing, setting the tone for the sophistication that lies within.
The ground floor features an expansive dual aspect living room with a statement fireplace, perfect for cosy evenings with family or friends, whilst the adjacent snug is perfect to curl up with a book and a glass of wine during long winter nights. The elegant dining room is situated across the hallway, next to the kitchen. The modern kitchen/diner is the heart of the home, fitted with modern shaker style units and topped with granite worktop whilst an island incorporates a sink, an integrated dishwasher and fitted with plenty of cupboards. Although heating is oil-fired, an electric Aga is giving great flexibility and plenty of cooking facilities along with the integrated microwave, as this house lends itself to entertaining on a grand scale. With space for dining at one end where French doors open onto the rear garden with the outdoor swimming pool, the room leads seamlessly into the bright and airy garden room at the other end with panoramic views of the garden. The garden room is fitted with air conditioning and another great feature of the property is the water softener which is in the utility room.
Moving upstairs a spacious and bright galleried landing await along with four well-proportioned bedrooms, all fitted with en suite. The storage room between the master suite and the front bedroom has an electric pull down ladder providing access to the spacious loft, where there are three further rooms giving the opportunity to create further bedrooms, if needed.
The charm of Northorpe Lodge extends beyond the interiors to the magnificent outdoor spaces – including a stunning outdoor heated swimming pool. The property is approached via a sweeping driveway, leading to a circular drive and the detached double garage with room above providing further space that can be used as an office or as an overflow guest accommodation.
The gardens are a real feature, well-manicured lawns with a large natural pond, bordered with mature trees, hedges and shrubs, offering seclusion and privacy. The swimming pool is situated behind the property creating a centre peace of the rear garden, measured 9 m x 5 m and the depth is1.22 m to 1.8 m. The pool is heated with its own boiler which is located in the Amdega building at the side of it. A paved outside seating area is a real suntrap and offers wonderful space to soak up the sun or entertain outside.
Another highlight of the property is the large barn, offering ample opportunity whether you need additional space for an office, studio, gym or additional guest accommodation. It could also be turned into a self-contained annex, subject to the necessary consents.
Features:
- Garage
- Garden Voir plus Voir moins Set on extensive grounds of approximately 5.7 acres (subject to measured survey), Northorpe Lodge combines elegance, comfort, and all the expected charm of rural living whilst still being conveniently situated near local amenities at the edge of the village of Thurlby near the historic town of Bourne.
This exceptional four-bedroom family home is thoughtfully designed for a balance of stylish living spaces and functional areas. Upon entering, you’re welcomed into a grand entrance hall with an impressive staircase that rises and splits to a galleried landing, setting the tone for the sophistication that lies within.
The ground floor features an expansive dual aspect living room with a statement fireplace, perfect for cosy evenings with family or friends, whilst the adjacent snug is perfect to curl up with a book and a glass of wine during long winter nights. The elegant dining room is situated across the hallway, next to the kitchen. The modern kitchen/diner is the heart of the home, fitted with modern shaker style units and topped with granite worktop whilst an island incorporates a sink, an integrated dishwasher and fitted with plenty of cupboards. Although heating is oil-fired, an electric Aga is giving great flexibility and plenty of cooking facilities along with the integrated microwave, as this house lends itself to entertaining on a grand scale. With space for dining at one end where French doors open onto the rear garden with the outdoor swimming pool, the room leads seamlessly into the bright and airy garden room at the other end with panoramic views of the garden. The garden room is fitted with air conditioning and another great feature of the property is the water softener which is in the utility room.
Moving upstairs a spacious and bright galleried landing await along with four well-proportioned bedrooms, all fitted with en suite. The storage room between the master suite and the front bedroom has an electric pull down ladder providing access to the spacious loft, where there are three further rooms giving the opportunity to create further bedrooms, if needed.
The charm of Northorpe Lodge extends beyond the interiors to the magnificent outdoor spaces – including a stunning outdoor heated swimming pool. The property is approached via a sweeping driveway, leading to a circular drive and the detached double garage with room above providing further space that can be used as an office or as an overflow guest accommodation.
The gardens are a real feature, well-manicured lawns with a large natural pond, bordered with mature trees, hedges and shrubs, offering seclusion and privacy. The swimming pool is situated behind the property creating a centre peace of the rear garden, measured 9 m x 5 m and the depth is1.22 m to 1.8 m. The pool is heated with its own boiler which is located in the Amdega building at the side of it. A paved outside seating area is a real suntrap and offers wonderful space to soak up the sun or entertain outside.
Another highlight of the property is the large barn, offering ample opportunity whether you need additional space for an office, studio, gym or additional guest accommodation. It could also be turned into a self-contained annex, subject to the necessary consents.
Features:
- Garage
- Garden