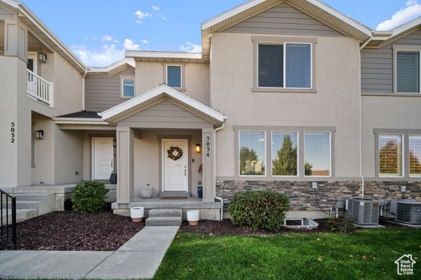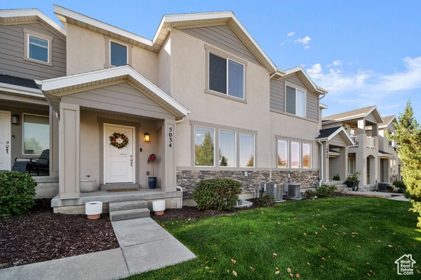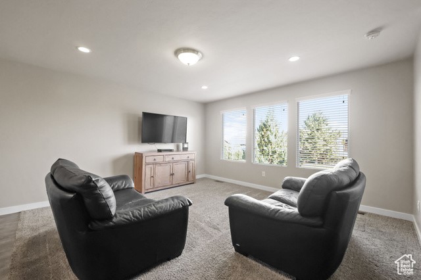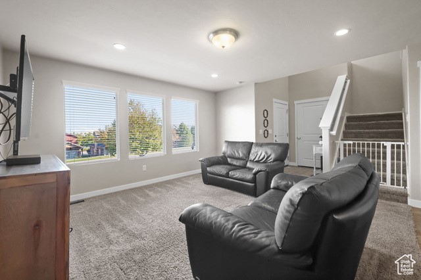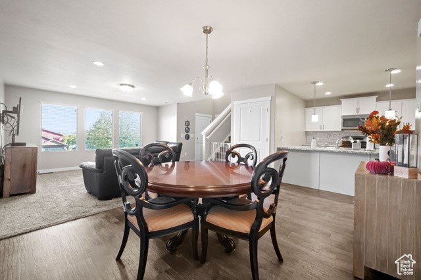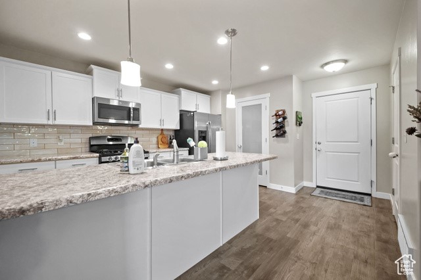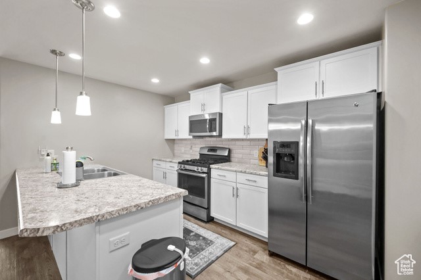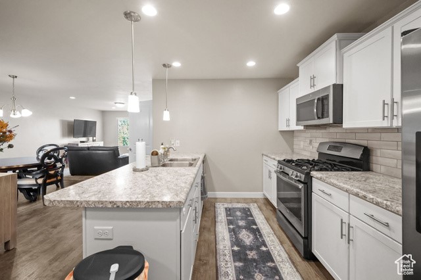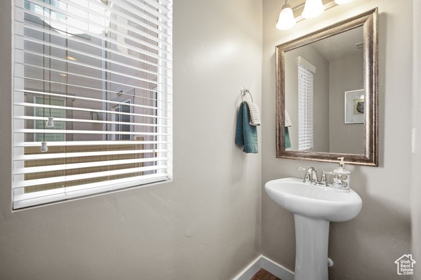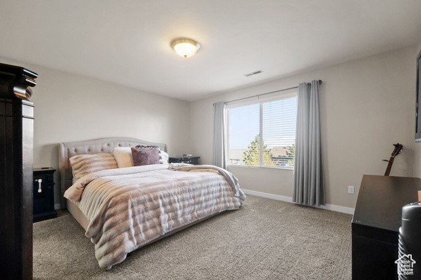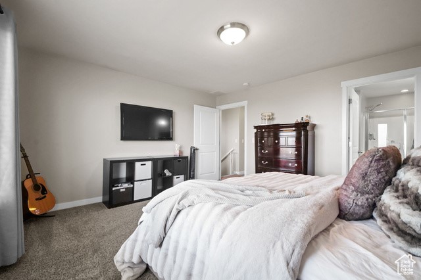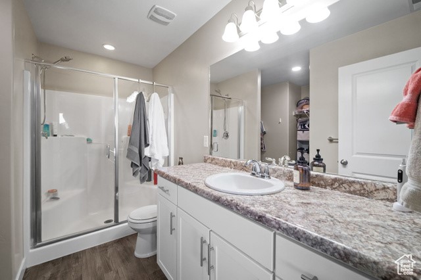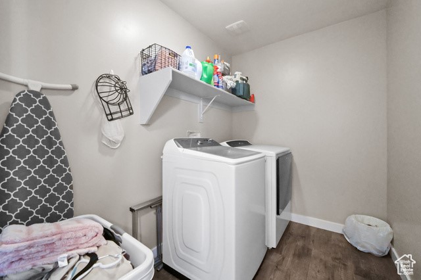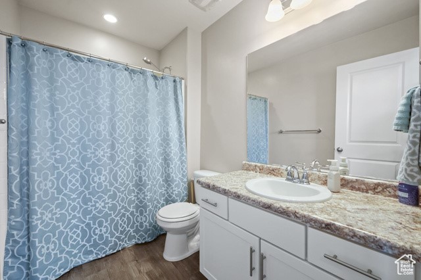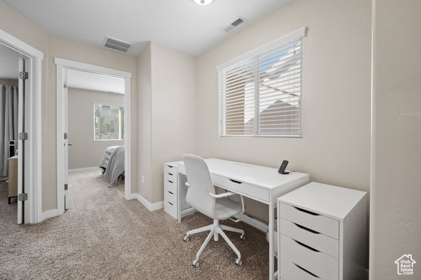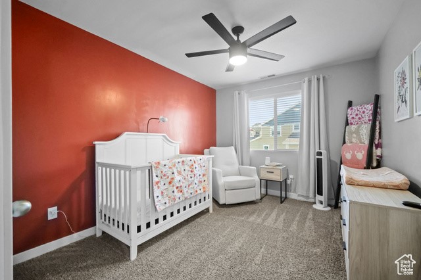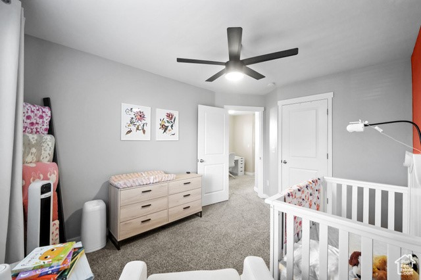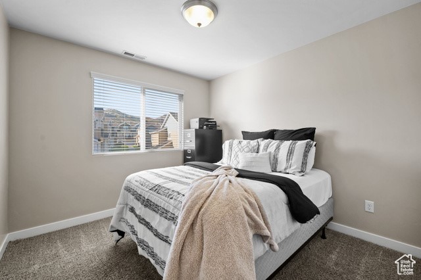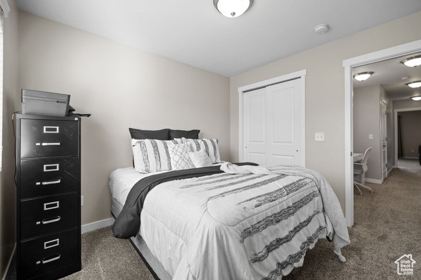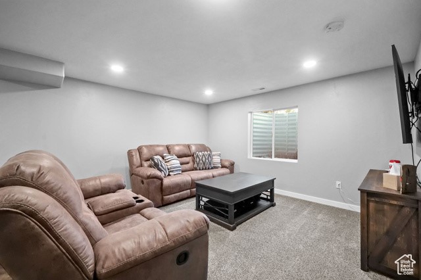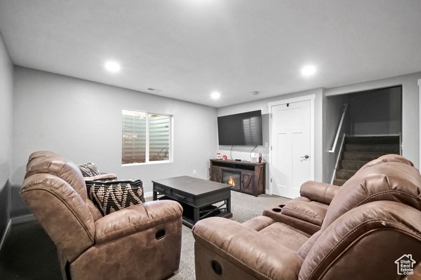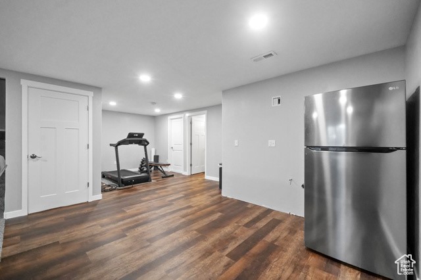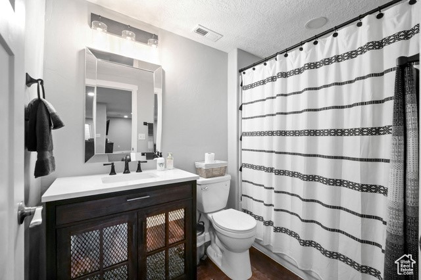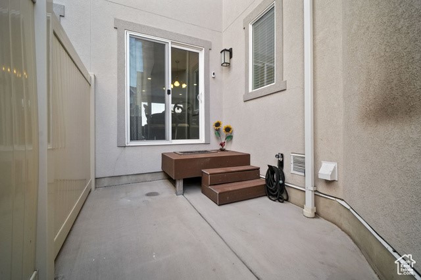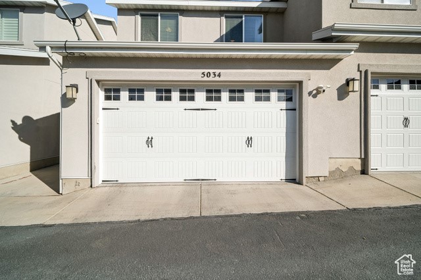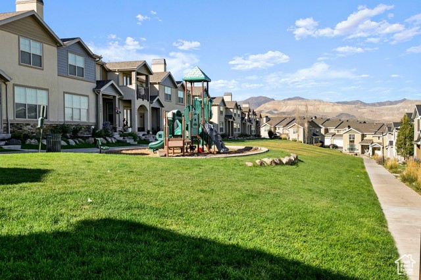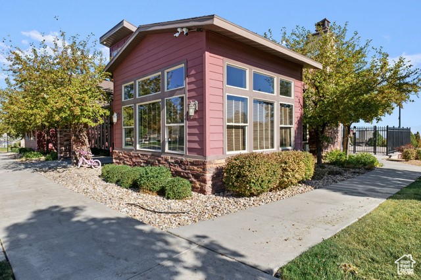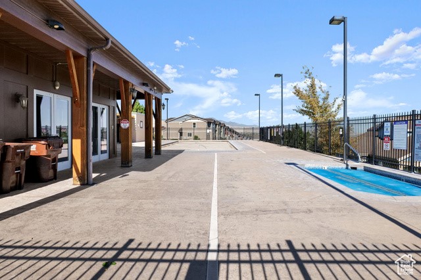CHARGEMENT EN COURS...
Appartement & Loft (Vente)
Référence:
EDEN-T101453023
/ 101453023
Welcome to this beautiful townhome nestled in the highly sought-after Rosecrest Village community in Herriman, Utah! This spacious home features an inviting open floor plan, perfect for modern living and entertaining. The main living areas are filled with natural light, creating a warm and welcoming atmosphere. The finished basement offers endless potential, providing space for a cozy studio apartment, home office, or additional living space. It also includes a BRAND NEW AC providing peace of mind for the new owner! As part of the Rosecrest Village community, you'll enjoy access to a clubhouse with a gym, a sparkling pool, and multiple parks and playgrounds scattered throughout the neighborhood. Surrounded by beautiful natural open spaces, the community offers scenic trails and numerous opportunities to enjoy the outdoors. Square footage figures are provided as a courtesy estimate only.
Voir plus
Voir moins
Welcome to this beautiful townhome nestled in the highly sought-after Rosecrest Village community in Herriman, Utah! This spacious home features an inviting open floor plan, perfect for modern living and entertaining. The main living areas are filled with natural light, creating a warm and welcoming atmosphere. The finished basement offers endless potential, providing space for a cozy studio apartment, home office, or additional living space. It also includes a BRAND NEW AC providing peace of mind for the new owner! As part of the Rosecrest Village community, you'll enjoy access to a clubhouse with a gym, a sparkling pool, and multiple parks and playgrounds scattered throughout the neighborhood. Surrounded by beautiful natural open spaces, the community offers scenic trails and numerous opportunities to enjoy the outdoors. Square footage figures are provided as a courtesy estimate only.
Référence:
EDEN-T101453023
Pays:
US
Ville:
Herriman
Code postal:
84096
Catégorie:
Résidentiel
Type d'annonce:
Vente
Type de bien:
Appartement & Loft
Surface:
212 m²
Terrain:
121 m²
Pièces:
4
Chambres:
3
Salles de bains:
4
