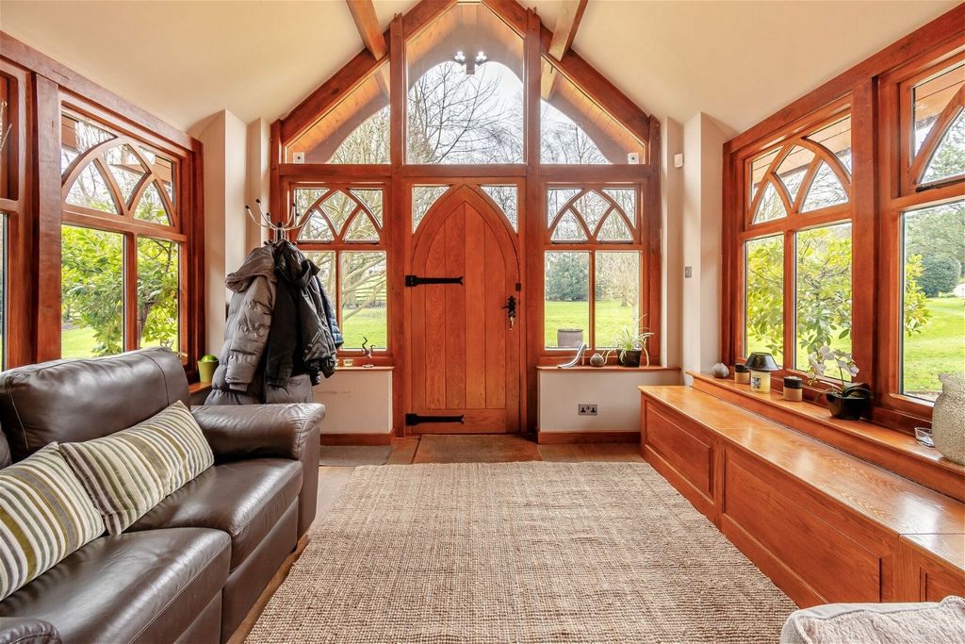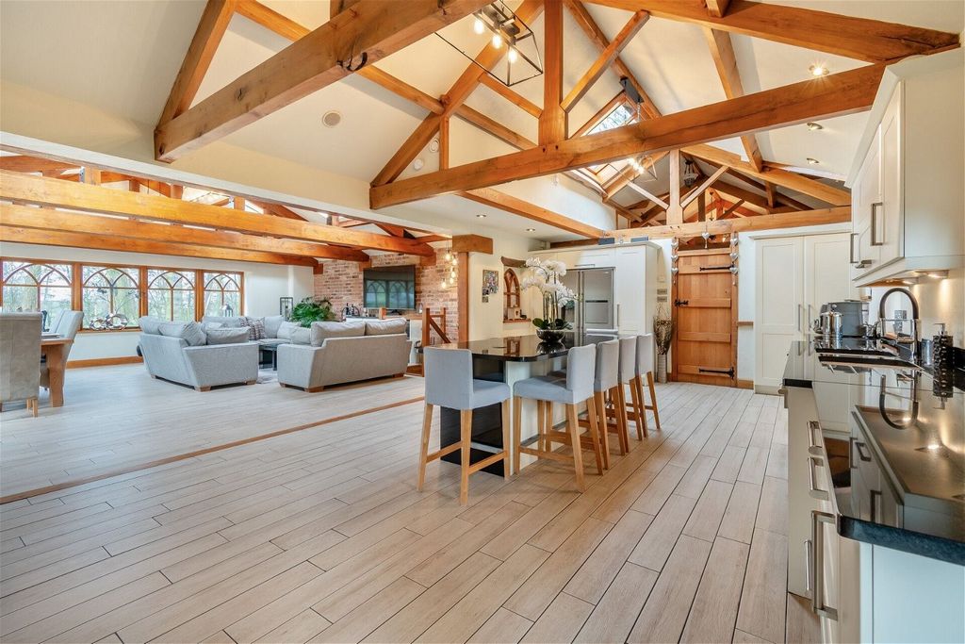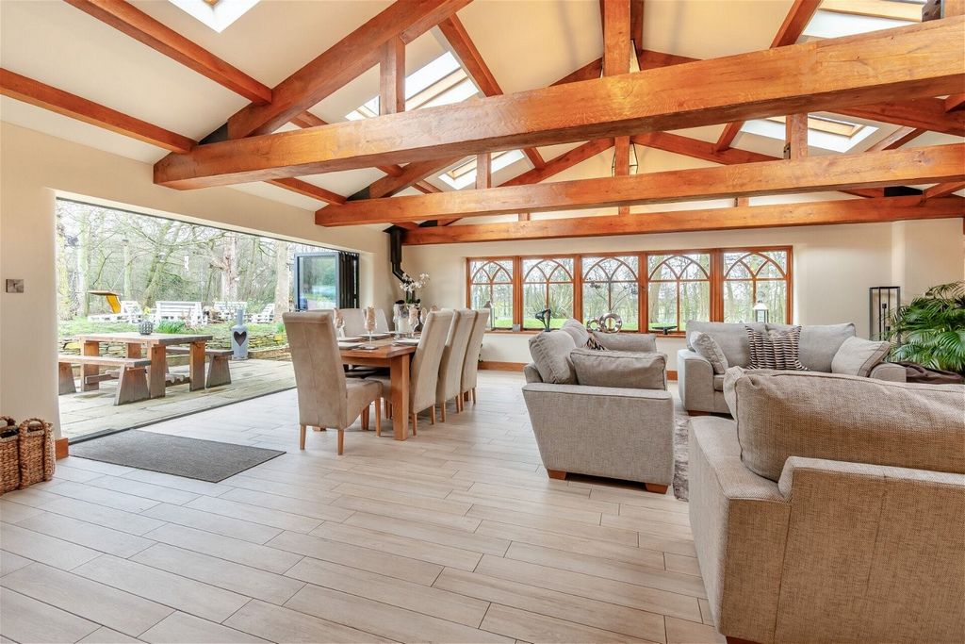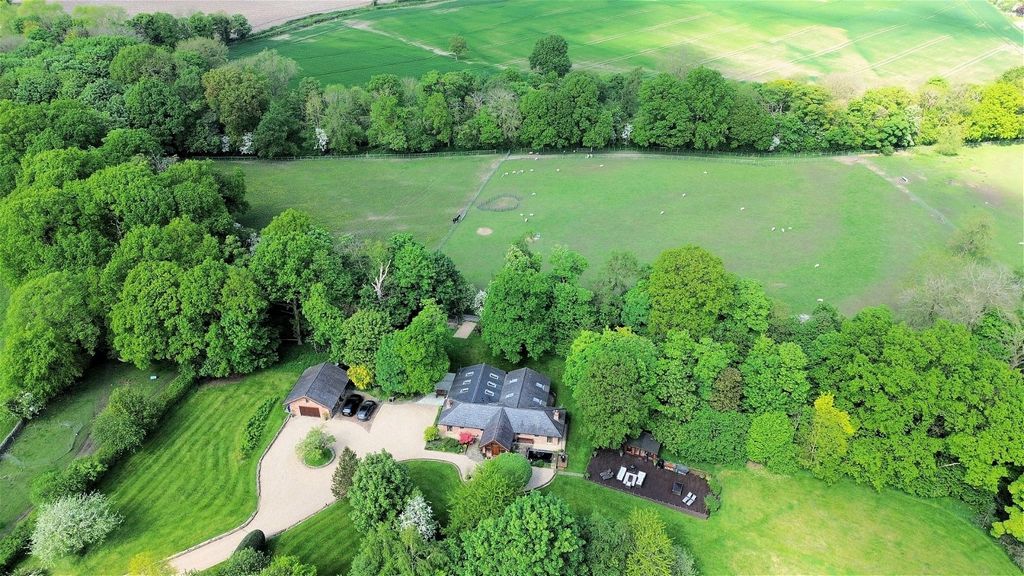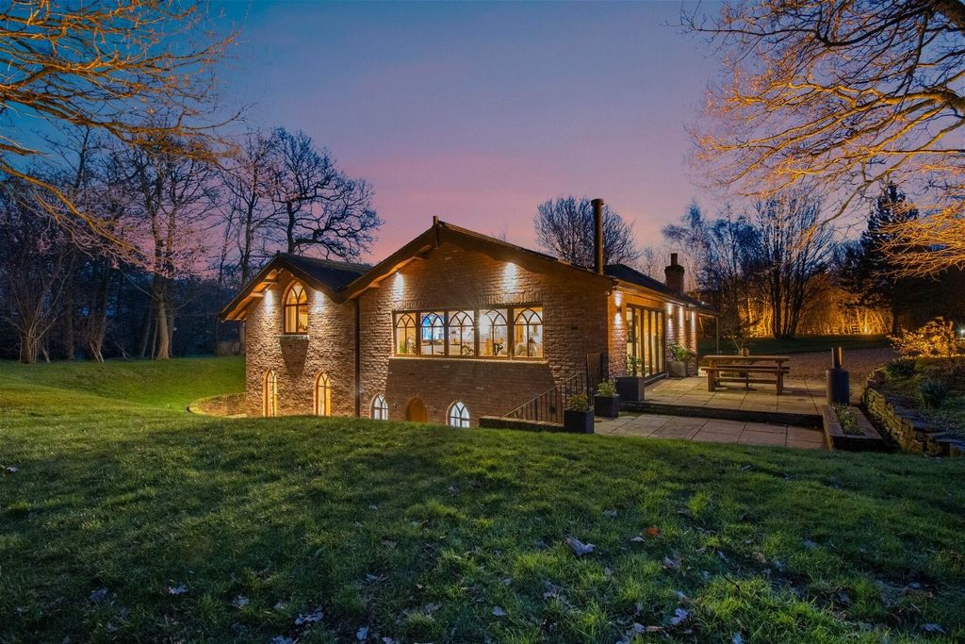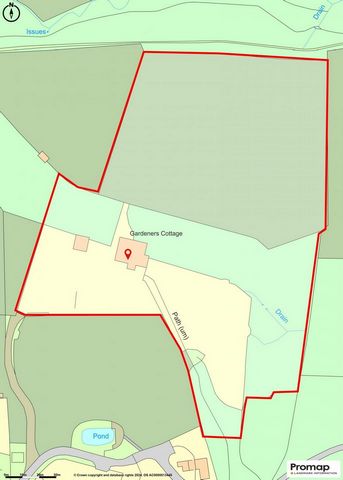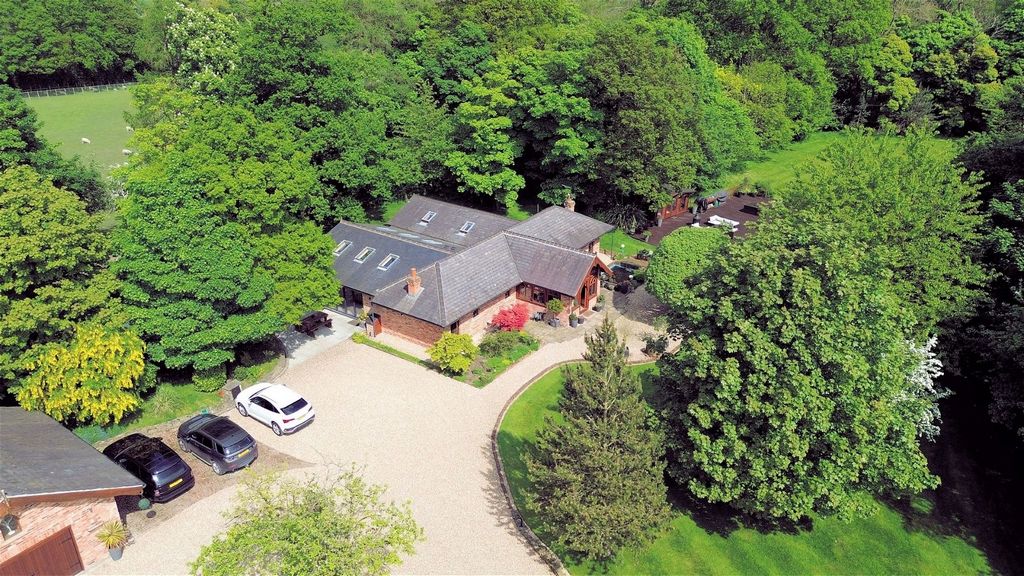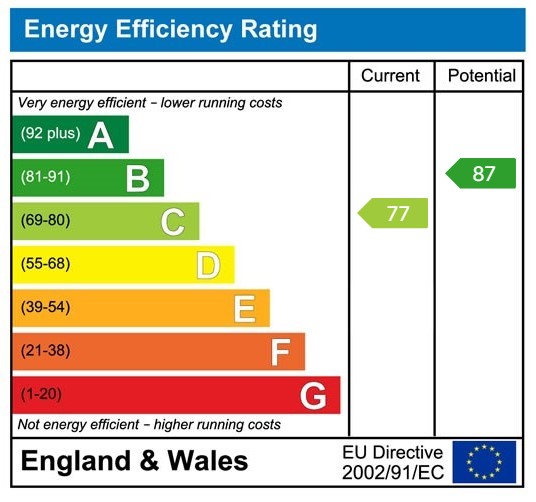CHARGEMENT EN COURS...
Barnsley - Maison & propriété à vendre
1 799 386 EUR
Maison & Propriété (Vente)
3 p
5 ch
3 sdb
Référence:
EDEN-T101465681
/ 101465681
A bespoke home unique from all view points, privately enclosed within 7 acre grounds, commanding breathtaking views over south facing gardens, occupying the most idyllic of settings, with an adjoining paddock and woodland, offering spacious accommodation, incorporating 5 double bedrooms, a stunning open plan living kitchen, swimming pool and cinema room. The home itself is nothing short of breathtaking, meticulously crafted yet offering more than immediately meets the eye, nestled within a stunning 7-acre parkland estate, complete with south-facing gardens, ancient woodland, and grazing pasture; positioned on the fringe of the Noblethorpe Estate, it provides a high degree of privacy and tranquillity. Inside, this welcoming home seamlessly blends traditional character with contemporary charm, ensuring exceptional levels of natural light and a seamless connection with the outdoors. Each corner of the impressive accommodation invites you to explore and appreciate the unique blend of old-world elegance and modern comfort. Five double bedrooms benefit from three bathrooms, the expansive living kitchen incorporates both dining and sitting areas, the cinema offers versatile accommodation, and the lounge looks over landscaped gardens whilst the double garage offers the potential to create self-contained, annexed living. This semi-rural property presents an unparalleled lifestyle opportunity, set amidst idyllic surroundings, tucked away in the tranquil countryside; individually designed, a bespoke home that exudes charm and character, and despite its secluded location, it is conveniently positioned just 2 miles from the M1 motorway and within a 10 minute drive from the popular Pennine market town of Penistone. For those seeking a lifestyle that harmonizes with nature, while still enjoying modern conveniences, this property offers a truly unparalleled opportunity to make your dream home a reality. Ground Floor A solid oak entrance door opens into the reception / boot room, which has beautiful hand-crafted windows to three aspects all offering differing views over the grounds. The room is exposed into the apex of the building with timbers on display, has a feature brick wall to one aspect surrounding an oak door which opens into the reception hall. The reception hall immediately displays an impressive introduction to the home, offering a glimpse through to the living kitchen, whilst the eyes are drawn to the open plan lounge with beams and trusses on display into the apex of the building. The lounge has a stunning brick chimney breast with a stone lintel, offering a complimentary contrast, whilst a wood burning stove sits on a stone hearth. Windows to three aspects have beamed lintels over, enjoy delightful views over the gardens and invite good levels of natural light indoors. A bespoke oak staircase gains access to the lower ground floor bedrooms, cinema room and swimming pool. A cloakroom is presented with a modern two-piece suite, with complimentary tiling to the walls and floor. The living kitchen is without a doubt an awe-inspiring room, expansive in proportions to incorporate a kitchen, lounge and dining area; striking features including exposed trusses and a feature rustic brick exposed wall to one aspect. The lounge and dining area has a bank of oak framed windows, overlooking the rear gardens and adjoining paddock land, whilst bi-folding doors to the southwest open onto an external terrace seamlessly blending the outdoors with the inside and encouraging a good degree of Al-Fresco dining. This section of the room has a wood burning stove that sits on a black granite hearth and has full tiling to the floor which extends into the kitchen. Presented with a bespoke range of furniture complimented by black granite work surfaces, which incorporate a double drainer, has an inset twin sink with a mixer tap over and matching granite up-stands. A central island comfortably seats six and has useful cupboards and drawer units beneath, whilst a compliment of appliances includes a Stoves oven incorporating twin ovens and a grill, with a seven-ring gas burner over set back into a granite surround with a rustic brick chimney breast over with a matching backdrop and concealed extractor canopy. There is a dishwasher, an American style fridge freezer and windows offering a delightful outlook over the south facing garden. A second stairway leads to the lower ground floor. From the lounge oak steps lead up to the principal bedroom suite that offers generous accommodation, has a wonderful arch top window overlooking the gardens and Paddock beyond, with natural light being drawn indoors via two skylight windows. This room displays exposed beams and trusses into the apex of the building, has bespoke oak wardrobes to two walls, an oak floor, a walk-in dressing room which is currently used as a home office and an en-suite shower room presenting a double ended bath, a step-in shower and a wash hand basin with a vanity cupboard beneath. The room has Travertine tiling to the walls and floor, a feature heated towel radiator and a skylight window. Lower Ground Floor The lower ground floor is split into two sections, each accessed by an independent oak staircase. The first leading to a self-contained bedroom suite, which has an internal reception area leading through to a bedroom and a utility. The bedroom offers generous double accommodation with fitted wardrobes to the expanse of one wall, enjoys two full height windows to the rear commanding a delightful outlook, whilst a solid oak door opens onto an external pebbled terrace. En-suite facilities comprise a walk-through double shower, a floating wash hand basin with a drawer unit beneath and a low flush W.C. This room has complimentary tiling to both the walls and floor, LED strip lighting, a contemporary styled vertical towel radiator and an oak framed opaque window. The utility is presented with base and wall cupboards, has a work surface incorporating a stainless-steel sink unit, complimentary tiling to the walls and plumbing and space for both an automatic washing machine and a dryer. An internal door gains access to an underground room with a rainwater harvesting system used for the washing machine and outdoor tap. The second leads directly into a versatile room which offers generous proportions and is currently used for leisure as a home cinema. A window has a beamed lintel over, exposed beams to the ceiling and gains access through to the swimming pool. An inner hallway offers access to three double bedrooms, two of which are positioned to the rear aspect of the property with full height windows overlooking the rear gardens, whilst benefitting further from fitted wardrobes. The fourth bedroom has an internal window and a built-in wardrobe. The family bathroom is presented with a four-piece suite comprising a double ended bath, a step-in shower, a low flush W.C and a Heritage wash hand basin set to a limestone surround. The room has complimentary limestone tiling to the walls and floor, a heated towel radiator and an oak window to the side aspect of the property. The swimming pool area has a wet-room style shower, which extends to an area currently home to a hot tub, before steps lead up to the swimming pool which measure 20” x 14”, has a Fluvo wave and exercise machine. Externally The property occupies a private, little known tucked away position and enjoys a delightful scenic approach before wrought iron gates open to a sweeping driveway offering a glimpse of the property before arriving at the main courtyard of this delightful parkland setting. Parking is available for several vehicles and there is a detached double garage. To the south of the property there is a stone paved patio with raised flower beds, a variety of plants and shrubs complemented by a Koi Pond which is approximately 5ft deep with water fall feature. To the southwest aspect, off the kitchen a flagged terrace encourages outdoor entertaining and a separate large, raised deck enjoys a direct south facing position and is accompanied by a timber summer house. The property stands within extensive 7 acre grounds, predominantly of a parkland nature with generous lawns wrapping the property and in turn surrounded by mature trees. There is an adjoining ancient woodland with a delightful nature walk, small copse and a grassed pasture (a 3 acre enclosed post and rail fenced paddock) ideal for those with an equestrian or hobby farming interest, previously having planning permission for a large stable block incorporating 6 loose boxes, a hay store and a tack room (application number B/99/0593/PR). Double Garage A generous double garage with an electronically operated entrance door and a generous first floor level with solid oak flooring and staircase ideal for a variety of uses including a home office, hobby room or gymnasium. Additional Information A Freehold property with mains gas, water, electricity and drainage. There is a rainwater harvesting system with a 6,500-litre collection tank which serves the washing machine and outdoor taps. Council Tax Band – G. EPC Rating – C. Fixtures and fittings by separate negotiation. Underfloor heating throughout and an air circulation system. 1967 & MISDESCRIPTION ACT 1991 - When instructed to market this property every effort was made by visual inspection and from information supplied by the vendor to provide these details which are for description purposes only. Certain information was not verified, and we advise that the details are checked to your personal satisfaction. In particular, none of the services or fittings and equipment have been tes...
Voir plus
Voir moins
A bespoke home unique from all view points, privately enclosed within 7 acre grounds, commanding breathtaking views over south facing gardens, occupying the most idyllic of settings, with an adjoining paddock and woodland, offering spacious accommodation, incorporating 5 double bedrooms, a stunning open plan living kitchen, swimming pool and cinema room. The home itself is nothing short of breathtaking, meticulously crafted yet offering more than immediately meets the eye, nestled within a stunning 7-acre parkland estate, complete with south-facing gardens, ancient woodland, and grazing pasture; positioned on the fringe of the Noblethorpe Estate, it provides a high degree of privacy and tranquillity. Inside, this welcoming home seamlessly blends traditional character with contemporary charm, ensuring exceptional levels of natural light and a seamless connection with the outdoors. Each corner of the impressive accommodation invites you to explore and appreciate the unique blend of old-world elegance and modern comfort. Five double bedrooms benefit from three bathrooms, the expansive living kitchen incorporates both dining and sitting areas, the cinema offers versatile accommodation, and the lounge looks over landscaped gardens whilst the double garage offers the potential to create self-contained, annexed living. This semi-rural property presents an unparalleled lifestyle opportunity, set amidst idyllic surroundings, tucked away in the tranquil countryside; individually designed, a bespoke home that exudes charm and character, and despite its secluded location, it is conveniently positioned just 2 miles from the M1 motorway and within a 10 minute drive from the popular Pennine market town of Penistone. For those seeking a lifestyle that harmonizes with nature, while still enjoying modern conveniences, this property offers a truly unparalleled opportunity to make your dream home a reality. Ground Floor A solid oak entrance door opens into the reception / boot room, which has beautiful hand-crafted windows to three aspects all offering differing views over the grounds. The room is exposed into the apex of the building with timbers on display, has a feature brick wall to one aspect surrounding an oak door which opens into the reception hall. The reception hall immediately displays an impressive introduction to the home, offering a glimpse through to the living kitchen, whilst the eyes are drawn to the open plan lounge with beams and trusses on display into the apex of the building. The lounge has a stunning brick chimney breast with a stone lintel, offering a complimentary contrast, whilst a wood burning stove sits on a stone hearth. Windows to three aspects have beamed lintels over, enjoy delightful views over the gardens and invite good levels of natural light indoors. A bespoke oak staircase gains access to the lower ground floor bedrooms, cinema room and swimming pool. A cloakroom is presented with a modern two-piece suite, with complimentary tiling to the walls and floor. The living kitchen is without a doubt an awe-inspiring room, expansive in proportions to incorporate a kitchen, lounge and dining area; striking features including exposed trusses and a feature rustic brick exposed wall to one aspect. The lounge and dining area has a bank of oak framed windows, overlooking the rear gardens and adjoining paddock land, whilst bi-folding doors to the southwest open onto an external terrace seamlessly blending the outdoors with the inside and encouraging a good degree of Al-Fresco dining. This section of the room has a wood burning stove that sits on a black granite hearth and has full tiling to the floor which extends into the kitchen. Presented with a bespoke range of furniture complimented by black granite work surfaces, which incorporate a double drainer, has an inset twin sink with a mixer tap over and matching granite up-stands. A central island comfortably seats six and has useful cupboards and drawer units beneath, whilst a compliment of appliances includes a Stoves oven incorporating twin ovens and a grill, with a seven-ring gas burner over set back into a granite surround with a rustic brick chimney breast over with a matching backdrop and concealed extractor canopy. There is a dishwasher, an American style fridge freezer and windows offering a delightful outlook over the south facing garden. A second stairway leads to the lower ground floor. From the lounge oak steps lead up to the principal bedroom suite that offers generous accommodation, has a wonderful arch top window overlooking the gardens and Paddock beyond, with natural light being drawn indoors via two skylight windows. This room displays exposed beams and trusses into the apex of the building, has bespoke oak wardrobes to two walls, an oak floor, a walk-in dressing room which is currently used as a home office and an en-suite shower room presenting a double ended bath, a step-in shower and a wash hand basin with a vanity cupboard beneath. The room has Travertine tiling to the walls and floor, a feature heated towel radiator and a skylight window. Lower Ground Floor The lower ground floor is split into two sections, each accessed by an independent oak staircase. The first leading to a self-contained bedroom suite, which has an internal reception area leading through to a bedroom and a utility. The bedroom offers generous double accommodation with fitted wardrobes to the expanse of one wall, enjoys two full height windows to the rear commanding a delightful outlook, whilst a solid oak door opens onto an external pebbled terrace. En-suite facilities comprise a walk-through double shower, a floating wash hand basin with a drawer unit beneath and a low flush W.C. This room has complimentary tiling to both the walls and floor, LED strip lighting, a contemporary styled vertical towel radiator and an oak framed opaque window. The utility is presented with base and wall cupboards, has a work surface incorporating a stainless-steel sink unit, complimentary tiling to the walls and plumbing and space for both an automatic washing machine and a dryer. An internal door gains access to an underground room with a rainwater harvesting system used for the washing machine and outdoor tap. The second leads directly into a versatile room which offers generous proportions and is currently used for leisure as a home cinema. A window has a beamed lintel over, exposed beams to the ceiling and gains access through to the swimming pool. An inner hallway offers access to three double bedrooms, two of which are positioned to the rear aspect of the property with full height windows overlooking the rear gardens, whilst benefitting further from fitted wardrobes. The fourth bedroom has an internal window and a built-in wardrobe. The family bathroom is presented with a four-piece suite comprising a double ended bath, a step-in shower, a low flush W.C and a Heritage wash hand basin set to a limestone surround. The room has complimentary limestone tiling to the walls and floor, a heated towel radiator and an oak window to the side aspect of the property. The swimming pool area has a wet-room style shower, which extends to an area currently home to a hot tub, before steps lead up to the swimming pool which measure 20” x 14”, has a Fluvo wave and exercise machine. Externally The property occupies a private, little known tucked away position and enjoys a delightful scenic approach before wrought iron gates open to a sweeping driveway offering a glimpse of the property before arriving at the main courtyard of this delightful parkland setting. Parking is available for several vehicles and there is a detached double garage. To the south of the property there is a stone paved patio with raised flower beds, a variety of plants and shrubs complemented by a Koi Pond which is approximately 5ft deep with water fall feature. To the southwest aspect, off the kitchen a flagged terrace encourages outdoor entertaining and a separate large, raised deck enjoys a direct south facing position and is accompanied by a timber summer house. The property stands within extensive 7 acre grounds, predominantly of a parkland nature with generous lawns wrapping the property and in turn surrounded by mature trees. There is an adjoining ancient woodland with a delightful nature walk, small copse and a grassed pasture (a 3 acre enclosed post and rail fenced paddock) ideal for those with an equestrian or hobby farming interest, previously having planning permission for a large stable block incorporating 6 loose boxes, a hay store and a tack room (application number B/99/0593/PR). Double Garage A generous double garage with an electronically operated entrance door and a generous first floor level with solid oak flooring and staircase ideal for a variety of uses including a home office, hobby room or gymnasium. Additional Information A Freehold property with mains gas, water, electricity and drainage. There is a rainwater harvesting system with a 6,500-litre collection tank which serves the washing machine and outdoor taps. Council Tax Band – G. EPC Rating – C. Fixtures and fittings by separate negotiation. Underfloor heating throughout and an air circulation system. 1967 & MISDESCRIPTION ACT 1991 - When instructed to market this property every effort was made by visual inspection and from information supplied by the vendor to provide these details which are for description purposes only. Certain information was not verified, and we advise that the details are checked to your personal satisfaction. In particular, none of the services or fittings and equipment have been tes...
Référence:
EDEN-T101465681
Pays:
GB
Ville:
Barnsley
Code postal:
S75 4NG
Catégorie:
Résidentiel
Type d'annonce:
Vente
Type de bien:
Maison & Propriété
Pièces:
3
Chambres:
5
Salles de bains:
3
Garages:
1











