680 000 EUR
4 p
162 m²
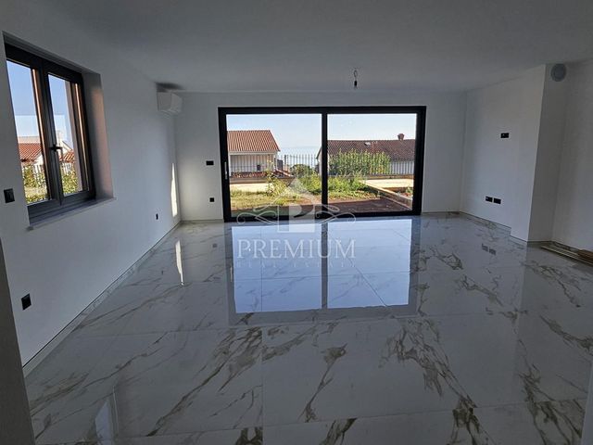

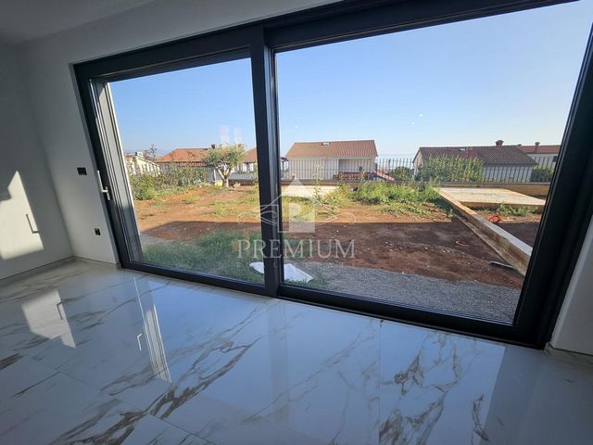
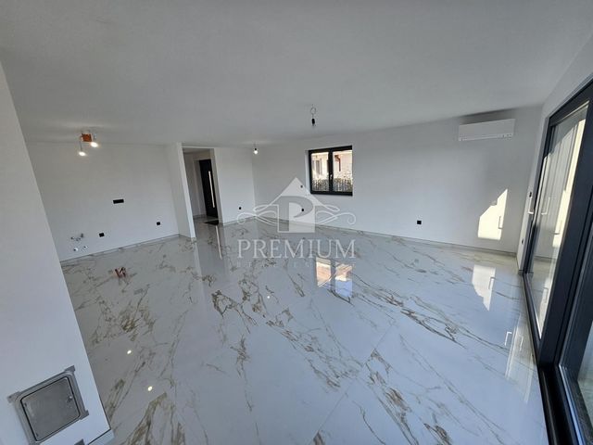
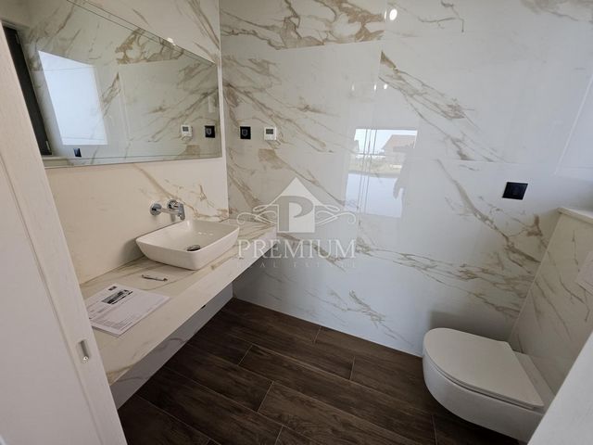


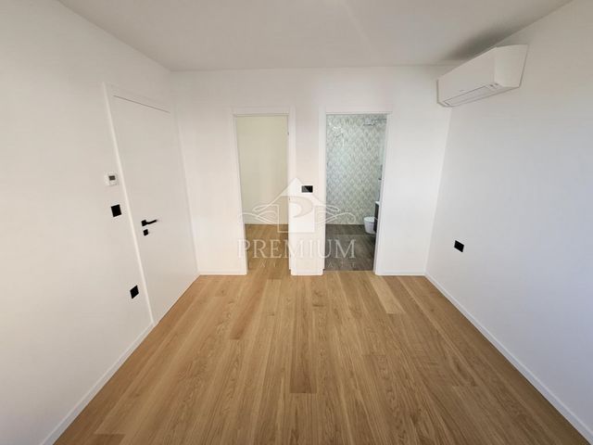

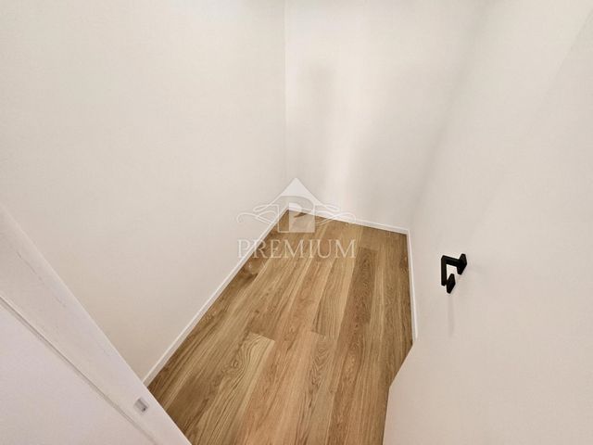

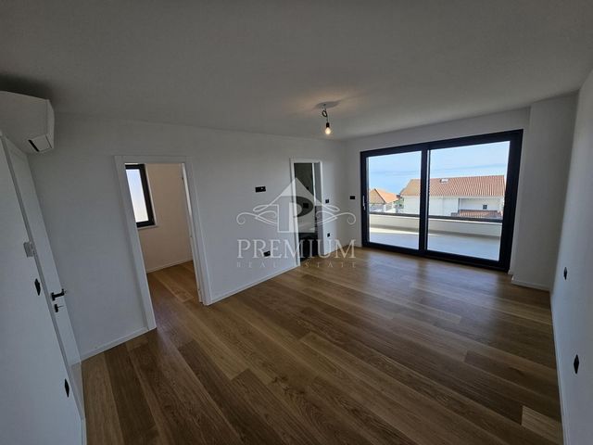
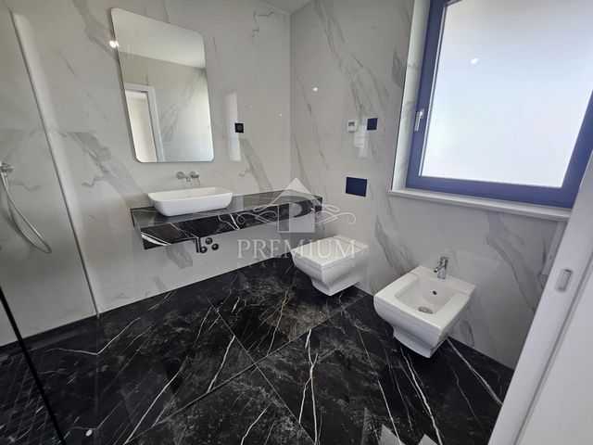

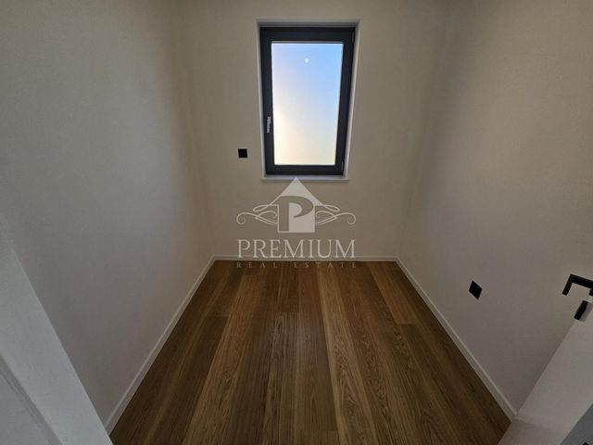
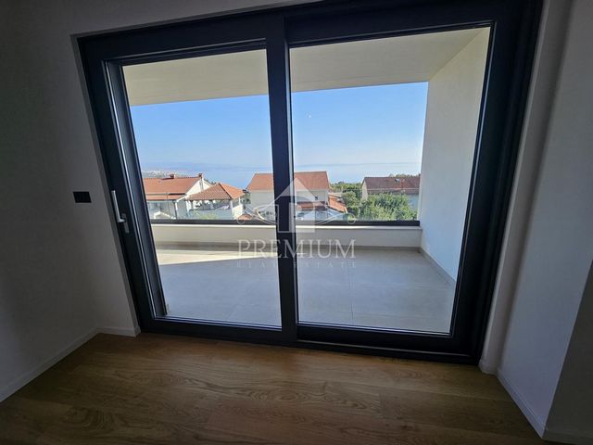




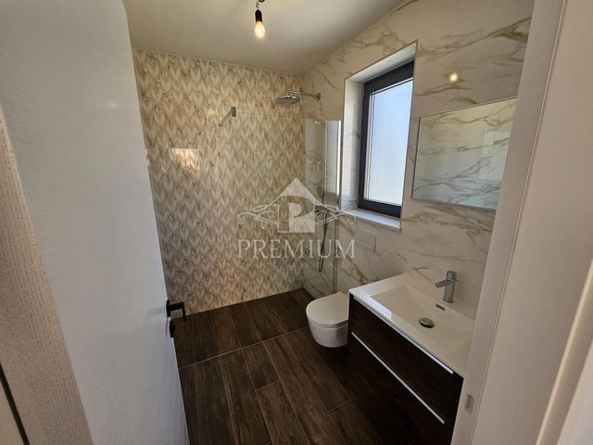
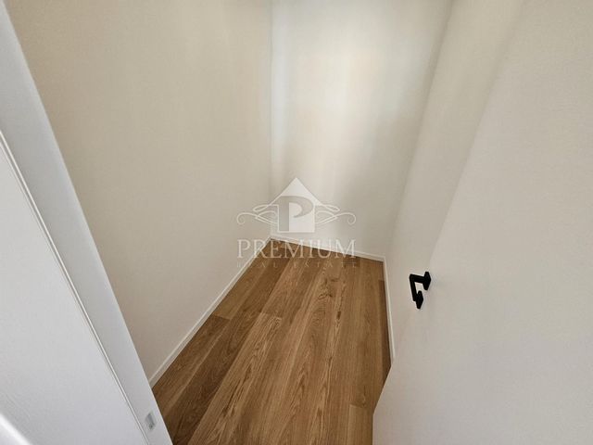

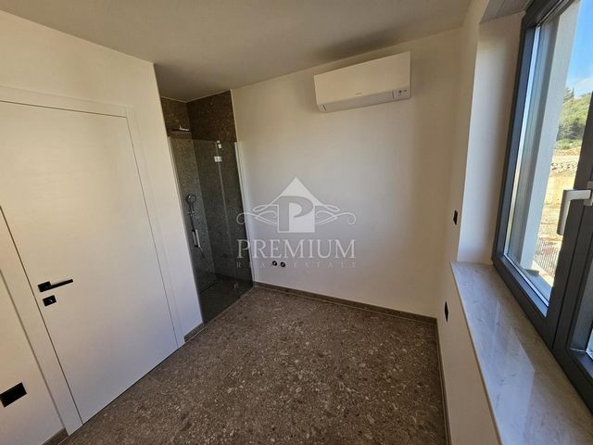
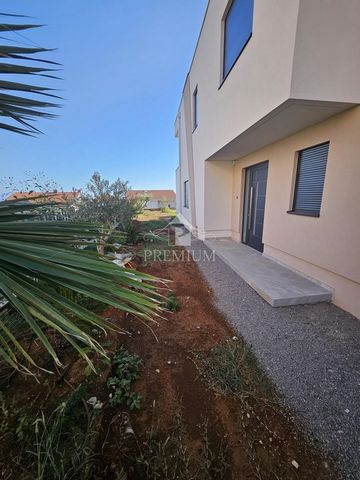
We offer a two-story apartment in a new building, just completed in the summer of 2024.
The apartment consists of a ground floor and a first floor and will have a total of 174,05 m2 with a terrace. The total living area (ground floor + first floor) is 163,80 m2.
The ground floor includes a spacious living area with a kitchen and dining room. There is one bathroom and a guest toilet.
Upstairs we have two larger bedrooms with bathrooms, and one of them has a dressing room. The third room is smaller and can be a children's room or serve as an office space. The terrace on the first floor is 14,90 m2. The apartment has two marked parking spaces.
A 200 x 200 cm massage pool is planned to be installed in the garden
GROUND FLOOR (89,03 m2)
Entrance 5.63 m2
Hallway 11.83 m2
Toilet 3.57 m2
Bathroom 3.89 m2
KUH+BLAG+DB 44.52 m2
Storage room 4.47 m2
FLOOR (85,02 m2):
Staircase 5.01 m2
Hallway 9,60 m2
Room 1 15.12 m2
Bathroom 3.89 m2
Room 2 15.56 m2
Wardrobe: 5.34 m2
Bathroom 6.29 m2
Room (working) 9.31 m2
Terrace 14,90 m2
Of the equipment, we highlight:
- FLOOR HEATING
- VAILLANT HEAT CRANES
- COOLING AND HEATING: Multisplit DAIKIN
- PARQUET: Oak, three-layer
- CERAMICS 1st Class
- SANITARY AND FITTINGS: VILLEROY BOCH / HANS GROHE
- SAUNA IN WELLNESS
- CARPENTRY: ALU / PVC
- PREPARED INSTALLATIONS FOR SOLAR POWER PLANT
- GAR. DOOR: HOERMANN
The apartment is sold according to the TURNKEY system, the buyer buys the furniture himself. The property is decorated with extraordinary quality of built-in materials and equipment!
***GENERAL NOTES***
Viewing the property is only possible with a signed brokerage contract, which is the basis for further actions related to the sale and purchase, as well as for the collection of the commission, all in accordance with the Act on Real Estate Brokerage.
For all questions, please contact the agent directly by calling ... or using the ad link. In addition to Croatian, we can communicate in English, German, Russian or Italian.
The agency commission is charged in accordance with the General Terms and Conditions:
https:// ... /o-nama/opci-uvjeti-poslovanja-u-prometu-nekretninama
ID CODE: 1057
Samir-Sven Raković, mag. oec.
Voditelj ureda i vlasnik obrta
Mob: ...
Tel: ...
E-mail: ...
... />Features:
- Terrace
- Garden Voir plus Voir moins ***Neubau 2024***WOHNUNG AUF ZWEI ETAGEN***RUHIGE LAGE***
Wir bieten eine zweistöckige Wohnung in einem Neubau an, der gerade im Sommer 2024 fertiggestellt wurde.
Die Wohnung besteht aus einem Erdgeschoss und einem ersten Stock und wird insgesamt 174,05 m2 mit Terrasse haben. Die Gesamtwohnfläche (Erdgeschoss + Obergeschoss) beträgt 163,80 m2.
Im Erdgeschoss befindet sich ein großzügiger Wohnbereich mit Küche und Esszimmer. Es gibt ein Badezimmer und eine Gästetoilette.
Im Obergeschoss haben wir zwei größere Schlafzimmer mit Badezimmern und eines davon verfügt über ein Ankleidezimmer. Der dritte Raum ist kleiner und kann als Kinderzimmer oder als Büroraum dienen. Die Terrasse im ersten Stock ist ca. 14,90m2 groß. Zur Wohnung gehören zwei markierte Parkplätze.
Im Garten ist die Installation eines 200 x 200 cm großen Massagebeckens geplant
ERDGESCHOSS (89,03 m2)
Eingang 5,63 m2
Flur 11,83 m2
Toilette 3,57 m2
Badezimmer 3,89 m2
KUH+BLAG+DB 44,52 m2
Lagerraum 4,47 m2
BODEN (85,02 m2):
Treppe 5,60 m2
Flur 10,35 m2
Zimmer 1 15,13 m2
Badezimmer 3,90 m2
Zimmer 2 15,56 m2
Kleiderschrank: 5,34 m2
Badezimmer 6,29 m2
Raum (Arbeitszimmer) 9,31 m2
Terrasse 14,90 m2
Von der Ausstattung heben wir hervor:
- BODENHEIZUNG
- VAILLANT WÄRMEKRANE
- KÜHLUNG UND HEIZUNG: Multisplit DAIKIN
- PARKETT: Eiche, dreischichtig
- KERAMIK 1. Klasse
- SANITÄR UND ARMATUR: VILLEROY BOCH / HANS GROHE
- SAUNA IM WELLNESS
- ZIMMERWERK: ALU / PVC
- VORBEREITETE INSTALLATIONEN FÜR SOLARKRAFTWERK
- GAR. Tür: HOERMANN
Die Wohnung wird nach dem TURNKEY-System verkauft, der Käufer kauft die Möbel selbst. Das Anwesen ist mit außergewöhnlich hochwertigen Einbaumaterialien und Geräten ausgestattet!
***ALLGEMEINE HINWEISE***
Eine Besichtigung der Immobilie ist nur mit einem unterzeichneten Maklervertrag möglich, der die Grundlage für weitere Schritte im Zusammenhang mit dem Verkauf und Kauf sowie für die Erhebung der Provision gemäß dem Immobilienmaklergesetz darstellt.
Bei allen Fragen wenden Sie sich bitte direkt an den Agenten unter der Telefonnummer ... oder über den Anzeigenlink. Neben Kroatisch können wir auch auf Englisch, Deutsch, Russisch oder Italienisch kommunizieren.
Die Vermittlungsprovision wird gemäß den Allgemeinen Geschäftsbedingungen berechnet:
https:// ... /o-nama/opci-uvjeti-poslovanja-u-prometu-nekretninama
ID CODE: 1057
Samir-Sven Raković, mag. oec.
Voditelj ureda i vlasnik obrta
Mob: ...
Tel: ...
E-mail: ...
... />Features:
- Terrace
- Garden ***NOVOGRADNJA 2024***STAN NA DVIJE ETAŽE***MIRNA LOKACIJA***
U ponudi je dvoetažni stan u novogradnji, netom završen u ljeto 2024.
Stan se sastoji od prizemlja i kata i ukupno će sa terasom u vlasništvu imati 174,05 m2. Čiste stambene površine (prizemlje + kat) ima 163,80 m2.
Prizemlje podrazumijeva prostrani dnevni dio sa kuhinjom i blagovaonicom. Tu je jedna kupaonica te gostinski toalet.
Na katu imamo dvije veće spavaće sobe sa kupaonicama a jedna od njih ima i garderobnu sobu. Treća soba je manja i može biti dječija ili poslužiti kao uredski prostor. Terasa na katu ima 14,90 m2. Stanu pripadaju tri označena parkirna mjesta.
U sklopu okućnice predviđena je ugradnja masažnog bazena 200 x 200 cm
PRIZEMLJE (89,03 m2)
Ulaz 5,63 m2
Hodnik 11,83 m2
Toalet 3,57 m2
Kupaonica 3,89 m2
KUH+BLAG+DB 44,52 m2
Spremište 4,47 m2
KAT (85,02 m2):
Stubište 5,01 m2
Hodnik 9,60 m2
Soba 1 15,12 m2
Kupaona 3,89 m2
Soba 2 15,56 m2
Garderoba: 5,34 m2
Kupaona 6,29 m2
Soba (radna) 9,31 m2
Terasa 14,90 m2
Od opreme ističemo:
- PODNO GRIJANJE
- DIZALICA TOPLINE VAILLANT
- HLAĐENJE I GRIJANJE: Multisplit DAIKIN
- PARKET: Hrast, troslojni
- KERAMIKA 1. Klase
- SANITARIJE I ARMATURE: VILLEROY BOCH / HANS GROHE
- SAUNA U WELLNESSU
- STOLARIJA: ALU / PVC
- PRIPREMLJENE INSTALACIJE ZA SOLARNU ELEKTRANU
- GAR. VRATA: HOERMANN
Stan se prodaje po sistemu KLJUČ U RUKE, kupac sam kupuje namještaj. Nekretninu krasi vanredna kvaliteta ugrađenih materijala i opreme!
***OPĆE NAPOMENE***
Razgled nekretnine moguć je isključivo uz potpisani posrednički ugovor koji je temelj za daljnje radnje vezane za kupoprodaju kao i za naplatu provizije, a sve sukladno Zakonu o posredovanju u prometu nekretnina.
Za sva pitanja obratite se direktno agentu pozivom na ... ili upitom na link oglasa. Uz hrvatski jezik možemo komunicirati na engleskom, njemačkom, ruskom ili talijanskom jeziku.
Agencijska provizija naplaćuje se u skladu s Općim uvjetima poslovanja:
https:// ... /o-nama/opci-uvjeti-poslovanja-u-prometu-nekretninama
ID KOD AGENCIJE: 1057
Samir-Sven Raković, mag. oec.
Voditelj ureda i vlasnik obrta
Mob: ...
Tel: ...
E-mail: ...
... />Features:
- Terrace
- Garden ***NUOVA COSTRUZIONE 2024***APPARTAMENTO SU DUE PIANI***POSIZIONE TRANQUILLA***
Proponiamo appartamento su due piani in una palazzina di nuova costruzione, appena ultimata nell'estate 2024.
L'appartamento è composto da un piano terra e un primo piano e avrà un totale di 174,05 m2 con terrazza. La superficie abitabile totale (piano terra + primo piano) è di 163,80 mq.
Il piano terra comprende un'ampia zona giorno con cucina e sala da pranzo. C'è un bagno e un WC per gli ospiti.
Al piano superiore abbiamo due camere da letto più grandi con bagno, e una di queste ha uno spogliatoio. La terza stanza è più piccola e può essere la stanza dei bambini o fungere da spazio ufficio. Il terrazzo al primo piano è di circa 14,90 mq. L'appartamento dispone di due posti auto segnalati.
Nel giardino è prevista l'installazione di una piscina idromassaggio di 200 x 200 cm
PIANO TERRA (89,03 mq)
Ingresso 5,63 mq
Corridoio 11,83 m2
WC 3,57 m2
Bagno 3,89 mq
KUH+BLAG+DB 44,52 mq
Ripostiglio 4,47 m2
PIANO (85,02 mq):
Scala 5,60 mq
Corridoio 10,35 m2
Camera 1 15,13 mq
Bagno 3,90 mq
Camera 2 15,56 mq
Armadio: 5,34 m2
Bagno 6,29 mq
Camera (funzionante) 9,31 m2
Terrazza 14,90 mq
Tra le attrezzature segnaliamo:
- RISCALDAMENTO A PAVIMENTO
- GRU CALORE VAILLANT
- RAFFREDDAMENTO E RISCALDAMENTO: Multisplit DAIKIN
- PARQUET: Rovere, tre strati
- CERAMICA 1° Classe
- SANITARI E RACCORDERIA: VILLEROY BOCH / HANS GROHE
-SAUNA NEL BENESSERE
- CARPENTERIA: ALLUMINIO/PVC
- IMPIANTI PREDISPOSTI PER IMPIANTI SOLARI
- GAR. PORTA: HOERMANN
L'appartamento viene venduto con il sistema CHIAVI IN MANO, l'acquirente acquista personalmente i mobili. La proprietà è decorata con straordinaria qualità di materiali e attrezzature incorporati!
***NOTE GENERALI***
La visione dell'immobile è possibile solo con un contratto di intermediazione firmato, che costituisce la base per ulteriori azioni relative alla vendita e all'acquisto, nonché per la riscossione della provvigione, il tutto in conformità con la legge sull'intermediazione immobiliare.
Per tutte le domande, contatta direttamente l'agente chiamando il numero ... o utilizzando il collegamento dell'annuncio. Oltre al croato comunichiamo in inglese, tedesco, russo e italiano.
La commissione di agenzia viene addebitata secondo le Condizioni Generali:
https:// ... /o-nama/opci-uvjeti-poslovanja-u-prometu-nekretninam
ID CODE: 1057
Samir-Sven Raković, mag. oec.
Voditelj ureda i vlasnik obrta
Mob: ...
Tel: ...
E-mail: ...
... />Features:
- Terrace
- Garden ***NEW BUILDING 2024***APARTMENT ON TWO FLOORS***QUIET LOCATION***
We offer a two-story apartment in a new building, just completed in the summer of 2024.
The apartment consists of a ground floor and a first floor and will have a total of 174,05 m2 with a terrace. The total living area (ground floor + first floor) is 163,80 m2.
The ground floor includes a spacious living area with a kitchen and dining room. There is one bathroom and a guest toilet.
Upstairs we have two larger bedrooms with bathrooms, and one of them has a dressing room. The third room is smaller and can be a children's room or serve as an office space. The terrace on the first floor is 14,90 m2. The apartment has two marked parking spaces.
A 200 x 200 cm massage pool is planned to be installed in the garden
GROUND FLOOR (89,03 m2)
Entrance 5.63 m2
Hallway 11.83 m2
Toilet 3.57 m2
Bathroom 3.89 m2
KUH+BLAG+DB 44.52 m2
Storage room 4.47 m2
FLOOR (85,02 m2):
Staircase 5.01 m2
Hallway 9,60 m2
Room 1 15.12 m2
Bathroom 3.89 m2
Room 2 15.56 m2
Wardrobe: 5.34 m2
Bathroom 6.29 m2
Room (working) 9.31 m2
Terrace 14,90 m2
Of the equipment, we highlight:
- FLOOR HEATING
- VAILLANT HEAT CRANES
- COOLING AND HEATING: Multisplit DAIKIN
- PARQUET: Oak, three-layer
- CERAMICS 1st Class
- SANITARY AND FITTINGS: VILLEROY BOCH / HANS GROHE
- SAUNA IN WELLNESS
- CARPENTRY: ALU / PVC
- PREPARED INSTALLATIONS FOR SOLAR POWER PLANT
- GAR. DOOR: HOERMANN
The apartment is sold according to the TURNKEY system, the buyer buys the furniture himself. The property is decorated with extraordinary quality of built-in materials and equipment!
***GENERAL NOTES***
Viewing the property is only possible with a signed brokerage contract, which is the basis for further actions related to the sale and purchase, as well as for the collection of the commission, all in accordance with the Act on Real Estate Brokerage.
For all questions, please contact the agent directly by calling ... or using the ad link. In addition to Croatian, we can communicate in English, German, Russian or Italian.
The agency commission is charged in accordance with the General Terms and Conditions:
https:// ... /o-nama/opci-uvjeti-poslovanja-u-prometu-nekretninama
ID CODE: 1057
Samir-Sven Raković, mag. oec.
Voditelj ureda i vlasnik obrta
Mob: ...
Tel: ...
E-mail: ...
... />Features:
- Terrace
- Garden