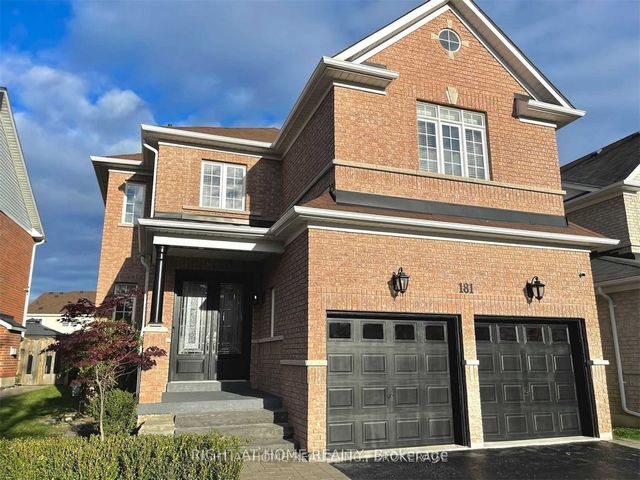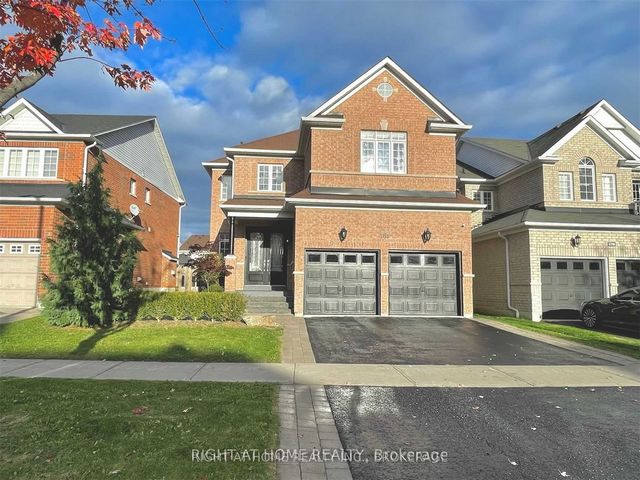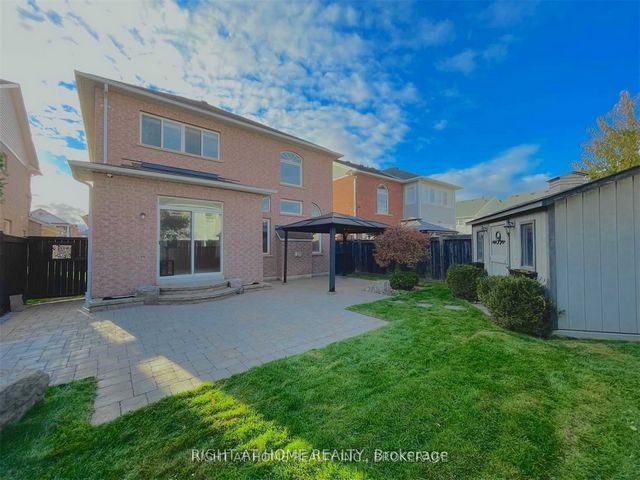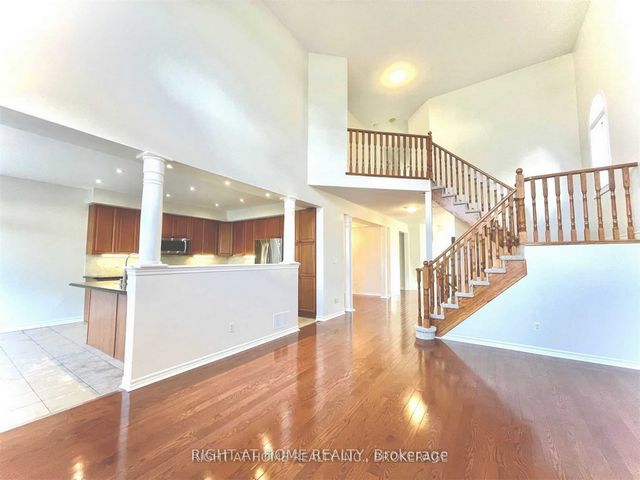CHARGEMENT EN COURS...
Maison & Propriété (Vente)
Référence:
EDEN-T101935681
/ 101935681
Don't miss out on the opportunity to call this beautiful home your new address! Highly sought after area of Brooklin. This well crafted home boasts an all-brick exterior, ensuring timeless beauty and durability. As you step inside, you're greeted by a spacious foyer leading to a separate living room and elegant dining room, perfect for hosting gatherings. The heart of the home is the impressive open-to-above great room, illuminated by natural light and anchored by a cozy gas fireplace, creating a warm and inviting ambiance. Hardwood floors grace the main level, complemented by 9-foot ceilings that enhance the open concept and flow of the home. The gourmet kitchen is a chef's delight, featuring a large eat-in area, granite countertops, stainless steel appliances, and ample cabinetry for storage. The laundry room on the main floor adds convenience and functionality. Upstairs, retreat to the master suite, complete with an ensuite bathroom featuring a soaking tub, and separate shower. Two additional generously sized bedrooms, and a fourth bedroom enjoys its own private ensuite bathroom, ideal for guests or extended family members. The finished basement offers additional living space, perfect for a recreation room, home office, or gym, catering to your lifestyle needs. Step outside to the landscaped backyard , highlighted by an interlocking patio, perfect for al fresco dining and entertaining. A custom wood shed provides convenient storage for outdoor equipment.
Voir plus
Voir moins
Don't miss out on the opportunity to call this beautiful home your new address! Highly sought after area of Brooklin. This well crafted home boasts an all-brick exterior, ensuring timeless beauty and durability. As you step inside, you're greeted by a spacious foyer leading to a separate living room and elegant dining room, perfect for hosting gatherings. The heart of the home is the impressive open-to-above great room, illuminated by natural light and anchored by a cozy gas fireplace, creating a warm and inviting ambiance. Hardwood floors grace the main level, complemented by 9-foot ceilings that enhance the open concept and flow of the home. The gourmet kitchen is a chef's delight, featuring a large eat-in area, granite countertops, stainless steel appliances, and ample cabinetry for storage. The laundry room on the main floor adds convenience and functionality. Upstairs, retreat to the master suite, complete with an ensuite bathroom featuring a soaking tub, and separate shower. Two additional generously sized bedrooms, and a fourth bedroom enjoys its own private ensuite bathroom, ideal for guests or extended family members. The finished basement offers additional living space, perfect for a recreation room, home office, or gym, catering to your lifestyle needs. Step outside to the landscaped backyard , highlighted by an interlocking patio, perfect for al fresco dining and entertaining. A custom wood shed provides convenient storage for outdoor equipment.
Référence:
EDEN-T101935681
Pays:
CA
Ville:
Whitby
Code postal:
L1M2L9
Catégorie:
Résidentiel
Type d'annonce:
Vente
Type de bien:
Maison & Propriété
Surface:
232 m²
Pièces:
12
Chambres:
4
Salles de bains:
4
Garages:
1





