917 891 EUR
5 ch
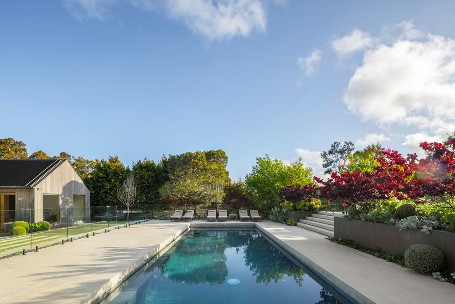
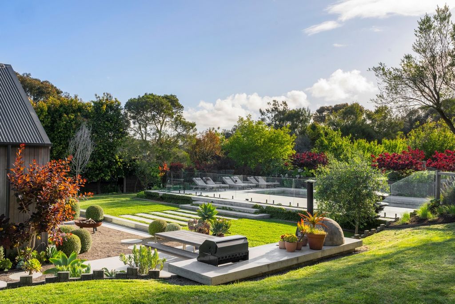
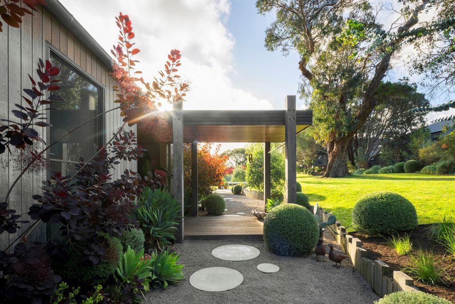
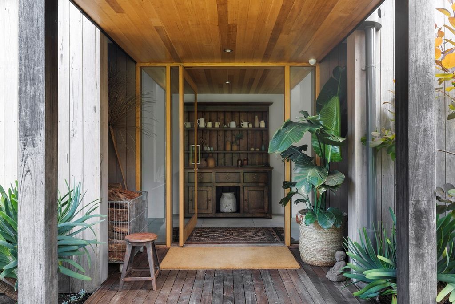
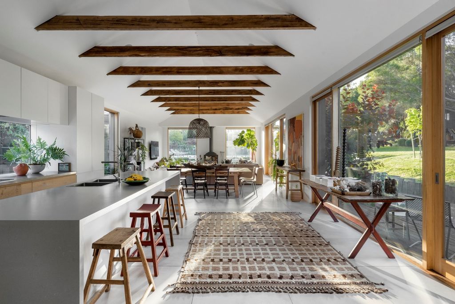
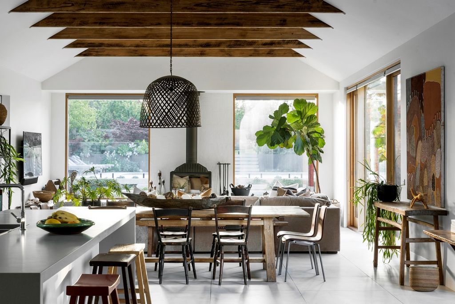
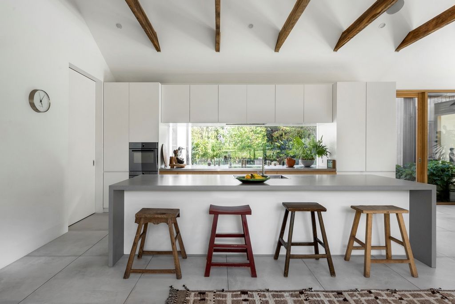
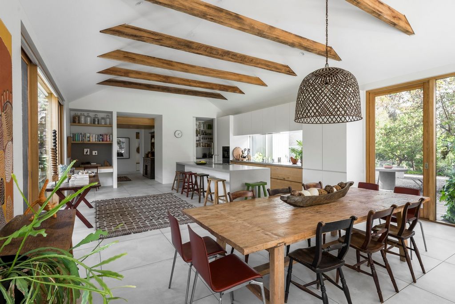
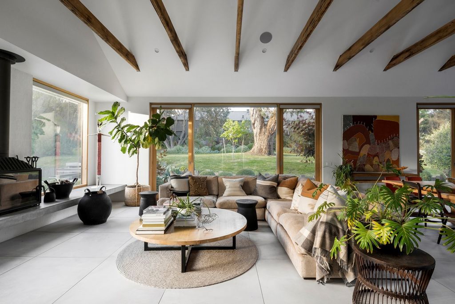
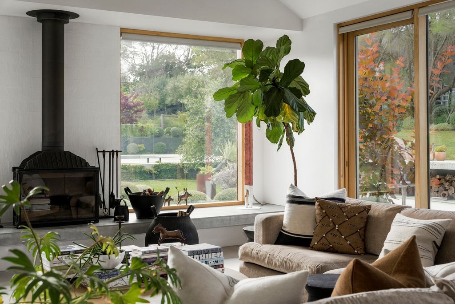
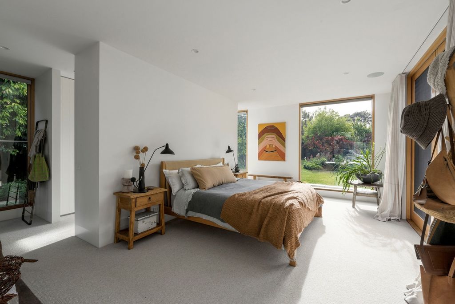
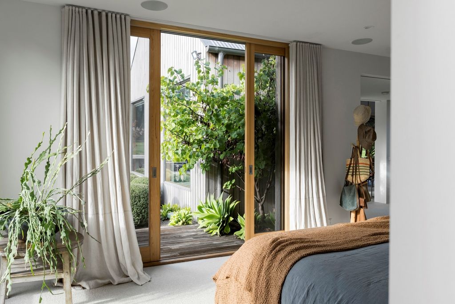
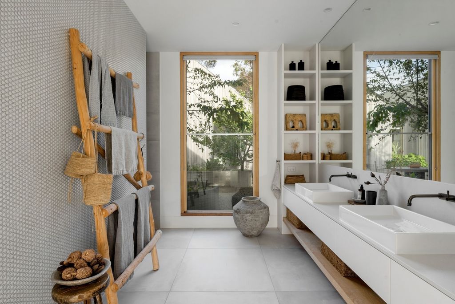
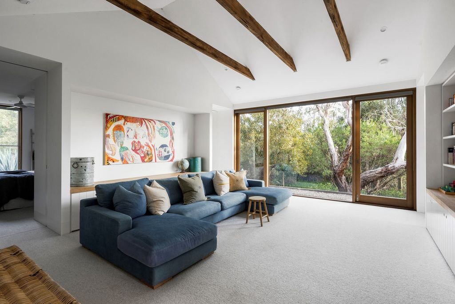
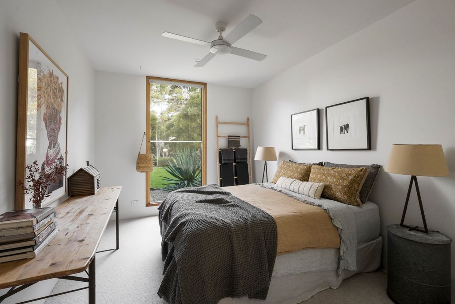
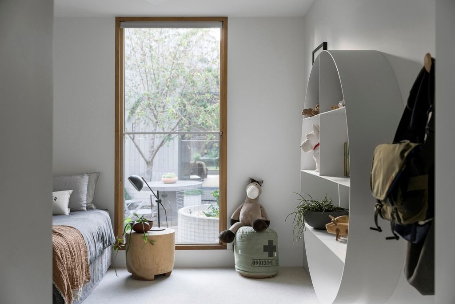
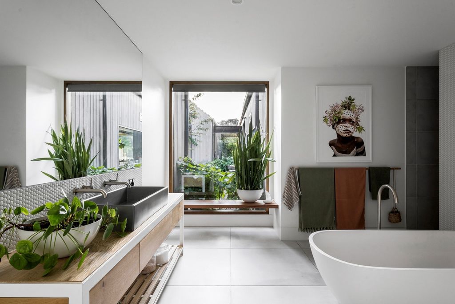
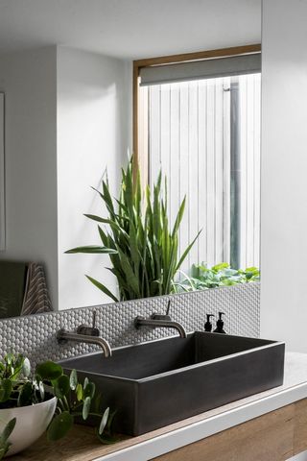
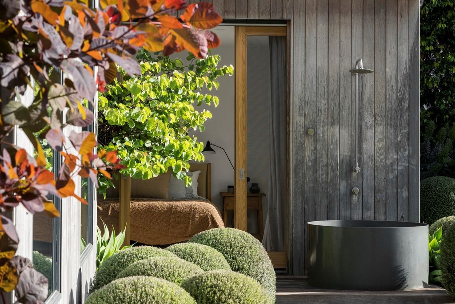
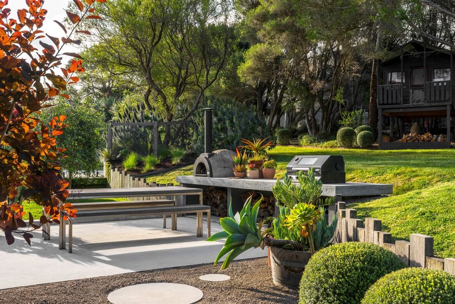
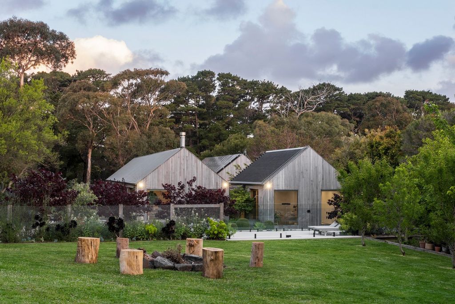
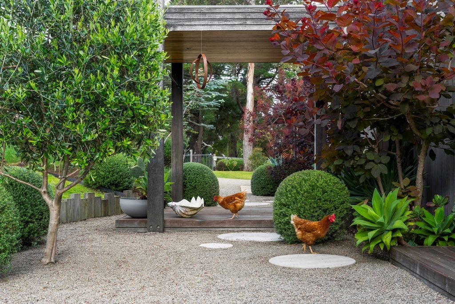
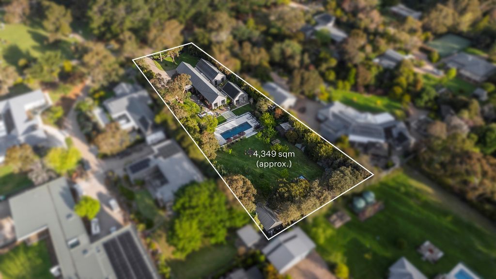
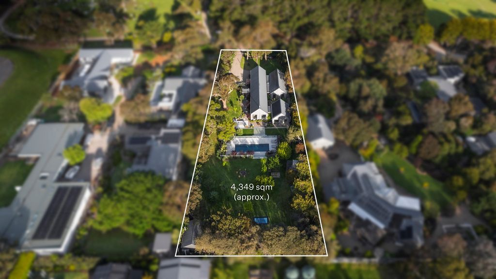
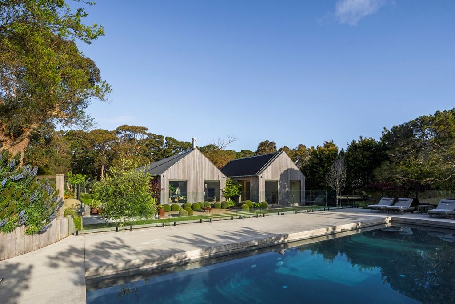
Silvered timber cladding provides privacy from the street while picture windows throughout promote wonderful, landscaped garden outlooks from every angle. Beneath soaring vaulted ceilings with exposed timber rafters, the breathtaking open plan living and dining room features a Phillipe Cheminee wood fire heater and the sensational gourmet kitchen.
Appointed with V-Zug appliances, stone and stainless-steel benches, integrated bar fridge, study nook and butler’s pantry, the kitchen conveniently opens to a sunny herb garden. Surrounded by glass, the living spaces extend seamlessly out to the glorious private north and west oriented gardens with large entertaining terrace complete with BBQ and pizza oven, the picturesque solar heated pool and bath/shower.
The gardens are a children’s paradise with in-ground trampoline, cubby house, monkey bars, chicken coop, games room/retreat with Coonara heater and a lush vegetable garden for the green thumbs. Serenely positioned in its own wing, the impressive main bedroom suite includes a fitted home office, walk in robe and designer en suite. The children’s zone with its four double bedrooms, all with robes, and two stylish bathrooms encircle an expansive rumpus/media room with a vaulted and raftered ceiling.
Directly opposite BA Cairns Reserve and just a short walk to the array of village shops, cafes and restaurants, the beach and golf course, it is comprehensively appointed with underfloor heating, ceiling fans, audio wiring, family laundry, mud room, solar panels, partial irrigation, water tank, auto gates and internally accessed large double garage. Land size: 4,349sqm approx.
Potential future two lot subdivision (STCA) Voir plus Voir moins Beautifully nestled within a glorious 4,349sqm approx. garden and pool sanctuary, this spectacular architect designed family residence has been brilliantly curated for an incomparable indoor-outdoor lifestyle of relaxed living and entertaining.
Silvered timber cladding provides privacy from the street while picture windows throughout promote wonderful, landscaped garden outlooks from every angle. Beneath soaring vaulted ceilings with exposed timber rafters, the breathtaking open plan living and dining room features a Phillipe Cheminee wood fire heater and the sensational gourmet kitchen.
Appointed with V-Zug appliances, stone and stainless-steel benches, integrated bar fridge, study nook and butler’s pantry, the kitchen conveniently opens to a sunny herb garden. Surrounded by glass, the living spaces extend seamlessly out to the glorious private north and west oriented gardens with large entertaining terrace complete with BBQ and pizza oven, the picturesque solar heated pool and bath/shower.
The gardens are a children’s paradise with in-ground trampoline, cubby house, monkey bars, chicken coop, games room/retreat with Coonara heater and a lush vegetable garden for the green thumbs. Serenely positioned in its own wing, the impressive main bedroom suite includes a fitted home office, walk in robe and designer en suite. The children’s zone with its four double bedrooms, all with robes, and two stylish bathrooms encircle an expansive rumpus/media room with a vaulted and raftered ceiling.
Directly opposite BA Cairns Reserve and just a short walk to the array of village shops, cafes and restaurants, the beach and golf course, it is comprehensively appointed with underfloor heating, ceiling fans, audio wiring, family laundry, mud room, solar panels, partial irrigation, water tank, auto gates and internally accessed large double garage. Land size: 4,349sqm approx.
Potential future two lot subdivision (STCA)