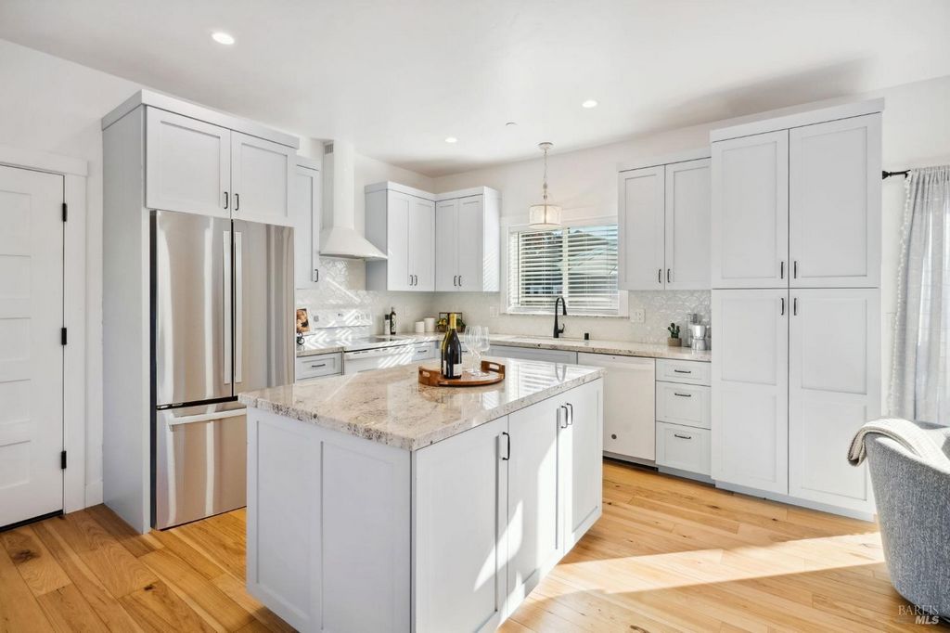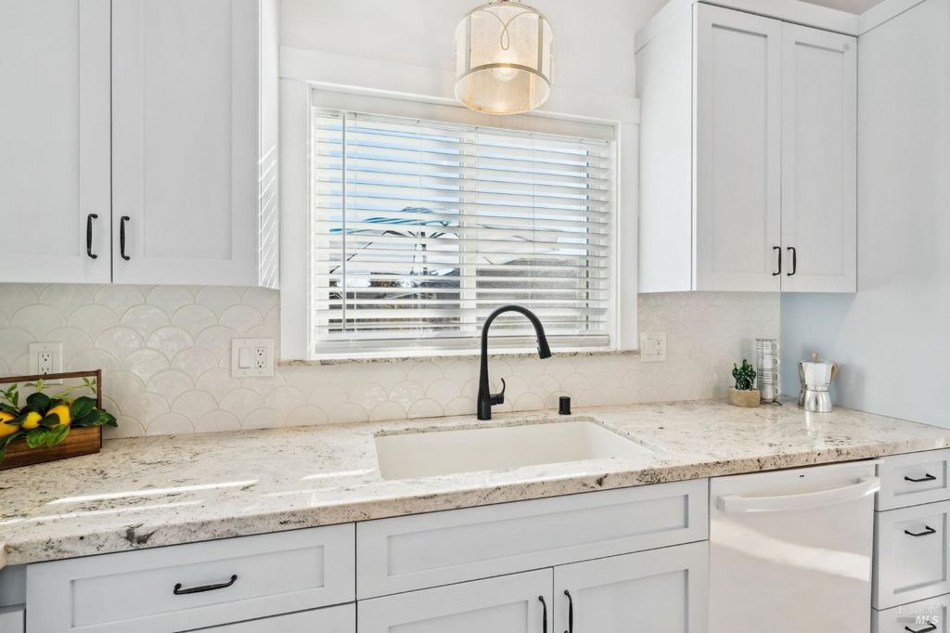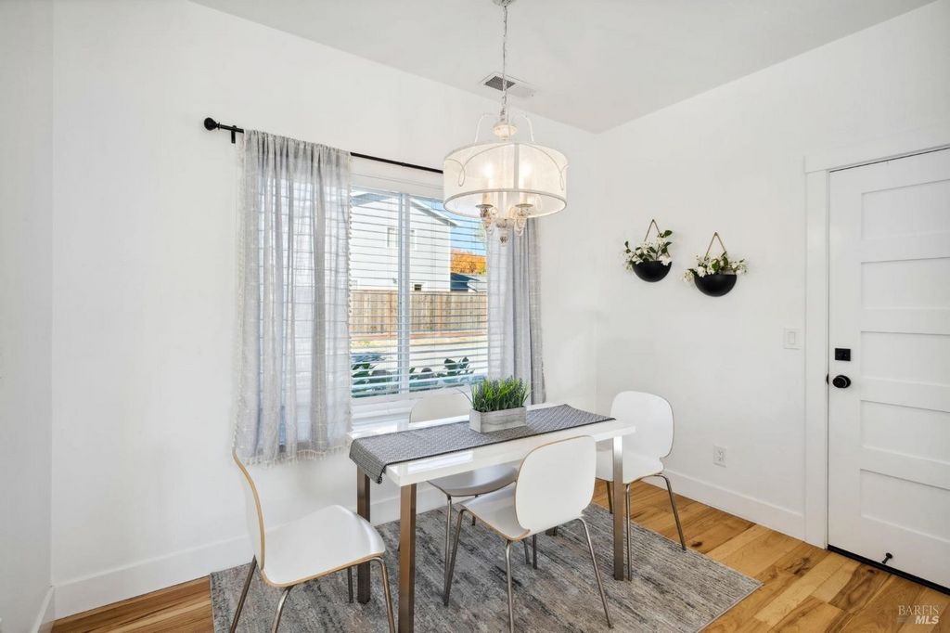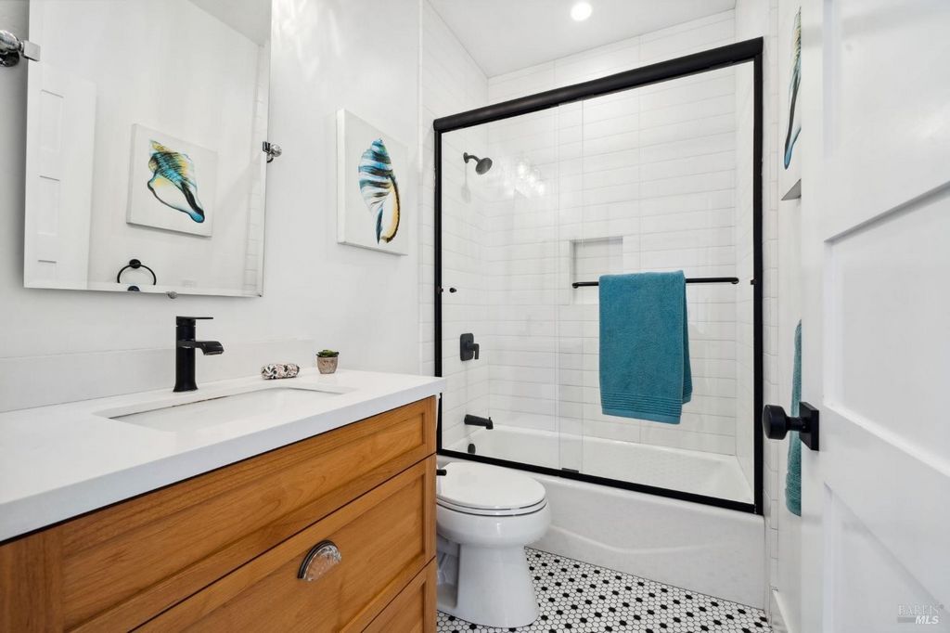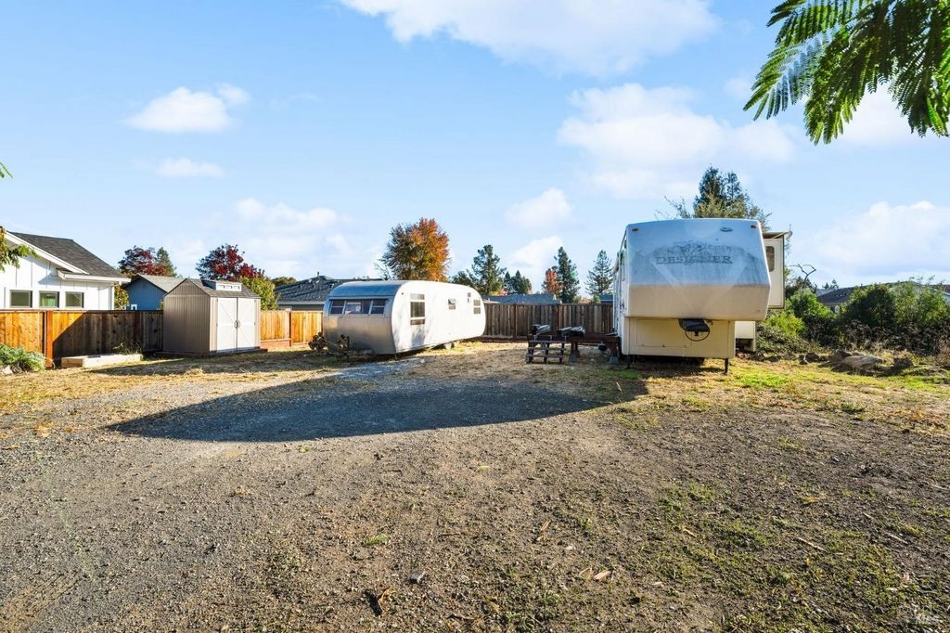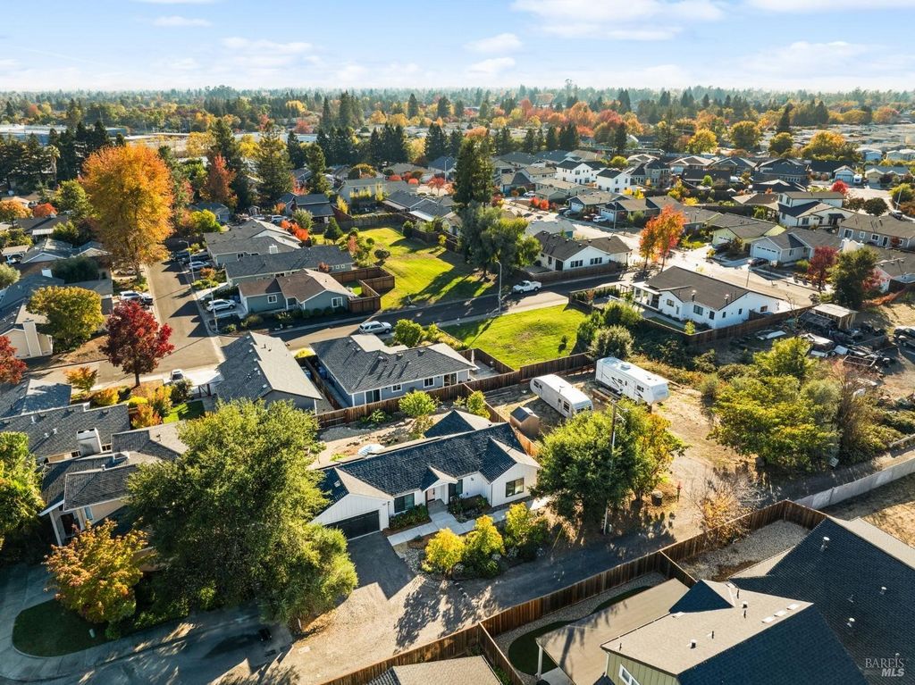CHARGEMENT EN COURS...
Maison & Propriété (Vente)
Référence:
EDEN-T102031513
/ 102031513
Attention Investors, Builders, and Those Seeking Privacy and Space! This custom-built 2-bedroom home, completed in 2021, is set on over half an acre, offering endless possibilities for expansion to add an ADU, gardens, or a pool. Located on a quiet lane near Coffey Park, it's conveniently close to schools, parks, and shopping, while providing ultimate privacy and views. The open floor plan features 9-foot ceilings, engineered hickory hardwood floors, and a bright, airy atmosphere. The kitchen includes granite countertops, a tiled backsplash, a large island, and soft-close cabinetry. Step outside to a private backyard with a spacious patio, redwood fencing, and mature fruit trees (apple, nectarine, pear, plum, apricot, pomegranate, cherry, and Meyer lemon). Raised garden beds are ready for planting. The primary bedroom has a walk-in closet and direct patio access, while the en-suite bath features custom-tiled flooring and a glass-enclosed shower. The second bedroom is generously sized, and the guest bath includes penny tile flooring and a subway-tiled tub/shower combo. Energy-efficient with central heat & air, all-electric utilities, and paid solar panels and pre-installed car charger in garage for low utility bills. Fridge NOT included, it was virtually added.
Voir plus
Voir moins
Attention Investors, Builders, and Those Seeking Privacy and Space! This custom-built 2-bedroom home, completed in 2021, is set on over half an acre, offering endless possibilities for expansion to add an ADU, gardens, or a pool. Located on a quiet lane near Coffey Park, it's conveniently close to schools, parks, and shopping, while providing ultimate privacy and views. The open floor plan features 9-foot ceilings, engineered hickory hardwood floors, and a bright, airy atmosphere. The kitchen includes granite countertops, a tiled backsplash, a large island, and soft-close cabinetry. Step outside to a private backyard with a spacious patio, redwood fencing, and mature fruit trees (apple, nectarine, pear, plum, apricot, pomegranate, cherry, and Meyer lemon). Raised garden beds are ready for planting. The primary bedroom has a walk-in closet and direct patio access, while the en-suite bath features custom-tiled flooring and a glass-enclosed shower. The second bedroom is generously sized, and the guest bath includes penny tile flooring and a subway-tiled tub/shower combo. Energy-efficient with central heat & air, all-electric utilities, and paid solar panels and pre-installed car charger in garage for low utility bills. Fridge NOT included, it was virtually added.
Référence:
EDEN-T102031513
Pays:
US
Ville:
Santa Rosa
Code postal:
95403
Catégorie:
Résidentiel
Type d'annonce:
Vente
Type de bien:
Maison & Propriété
Surface:
95 m²
Terrain:
2 063 m²
Pièces:
3
Chambres:
2
Salles de bains:
2




