14 336 408 EUR
13 200 476 EUR
14 431 069 EUR
17 512 285 EUR
16 944 319 EUR
11 974 616 EUR
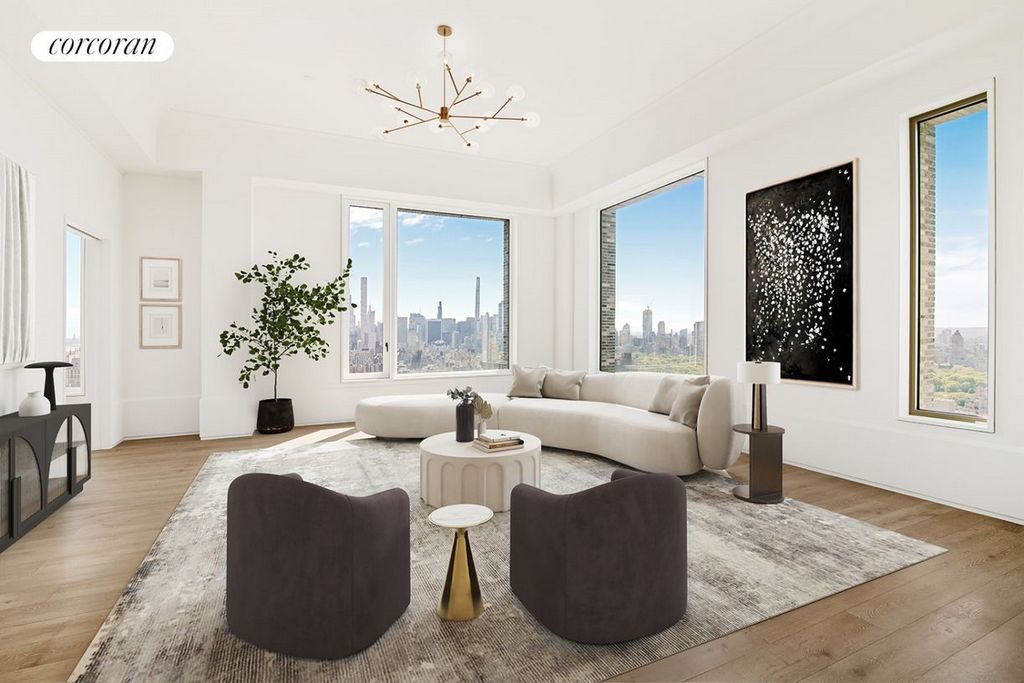
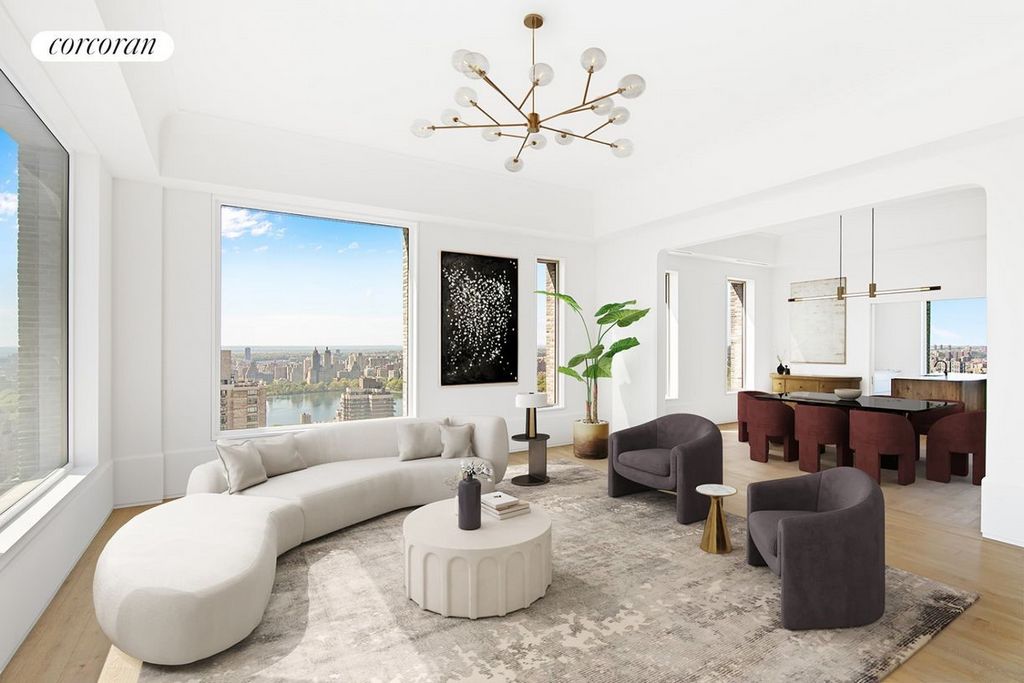
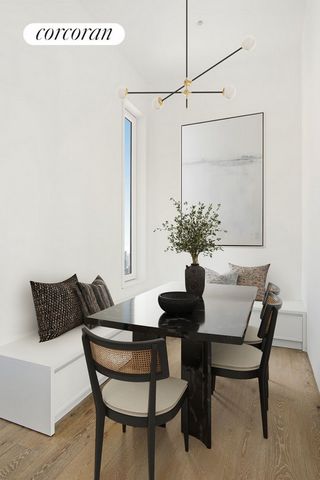

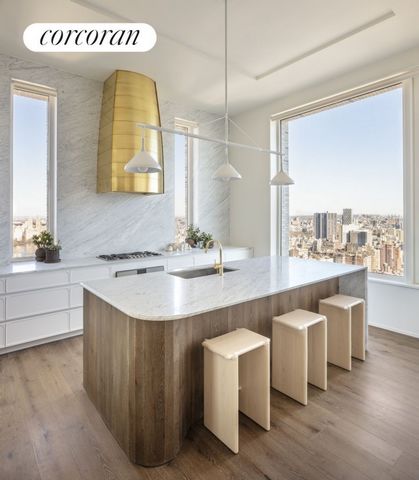




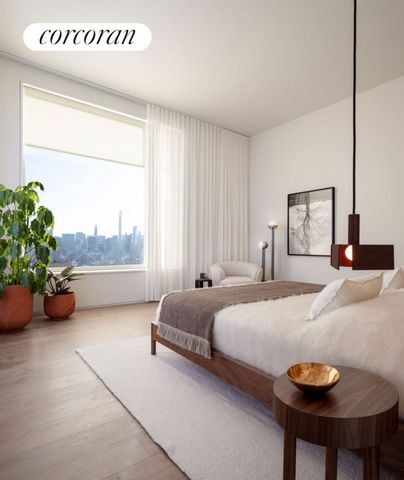
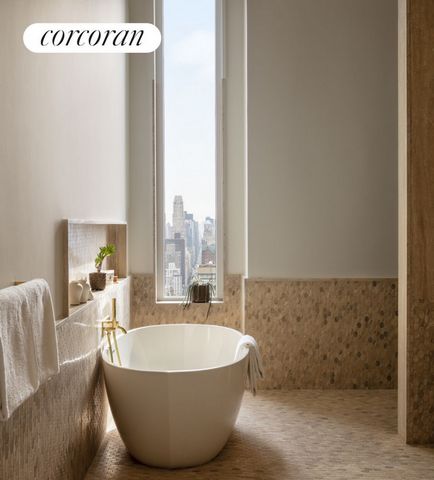






















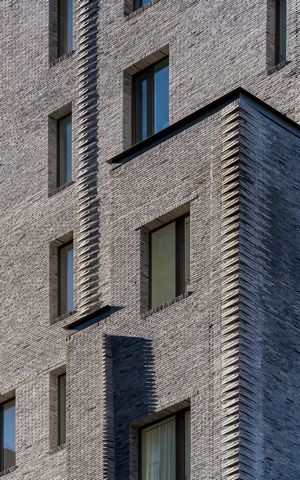


Residence 46 captures cinematic views from a 419' elevation. This full floor home is only one of two remaining offerings for this 4,017 sqft, four bedroom, four ensuite baths and powder room layout. Oversized windows encapsulate the iconic scenery spanning from Central Park and beyond the midtown skyline to the East River and beyond the mountains of New Jersey. Pre-war style inspired detailing has been refreshed to meet modern luxury expectations, including a formal elliptical private entry gallery with coved ceilings and custom plaster wainscoting complimented by 7.5-inch wide Austrian white oak flooring and tall tilt & turn Albertini Italian windows.
Residence 46 features expansive entertainment space with a 21'6' x 21' living room and 21' 16'4" formal dining room with south and west views and over 13 foot ceilings, offering a canvas of Central Park and the midtown skyline. Additionally, a separate 21'3" x 13'6" den encompasses views of the Empire State Building and the midtown skyline. The south and east facing primary bedroom entails a windowed dressing area and windowed bathroom featuring radiant heat flooring, silver travertine slabs and mosaic tile accented walls.
The custom designed windowed eat-in kitchen features a center island with white lacquered cabinetry custom designed by Molteni & C Dada for DDG, Statuario marble counter-tops, as well as a full suite of Gaggenau appliances, including 2 dishwashers and natural brass fixtures by Fantini. This floor plan offers an optional 5 bedroom/4.5 bath alternative layout.
180 East 88th Street is an increasingly limited collection of 47 condominium residences with 24/7 doorman & concierge services and an impressive 8 floors of amenities including a fitness studio, double-height basketball court, soccer pitch, imaginative playroom, game room, and residents' lounge with catering kitchen. Additionally, wine storage, residential storage, and bike storage are available for purchase.
Sponsor reserves the right to make changes in accordance with the Offering Plan. The complete offering terms are in an Offering Plan available from the Sponsor. File No. CD15-0154. Sponsor: 180 East 88th Street Realty LLC, 501 Madison Avenue, Suite 1403, New York, NY 10022. Equal Housing Opportunity...Features:
- Air Conditioning Voir plus Voir moins IMMEDIATE OCCUPANCY
Residence 46 captures cinematic views from a 419' elevation. This full floor home is only one of two remaining offerings for this 4,017 sqft, four bedroom, four ensuite baths and powder room layout. Oversized windows encapsulate the iconic scenery spanning from Central Park and beyond the midtown skyline to the East River and beyond the mountains of New Jersey. Pre-war style inspired detailing has been refreshed to meet modern luxury expectations, including a formal elliptical private entry gallery with coved ceilings and custom plaster wainscoting complimented by 7.5-inch wide Austrian white oak flooring and tall tilt & turn Albertini Italian windows.
Residence 46 features expansive entertainment space with a 21'6' x 21' living room and 21' 16'4" formal dining room with south and west views and over 13 foot ceilings, offering a canvas of Central Park and the midtown skyline. Additionally, a separate 21'3" x 13'6" den encompasses views of the Empire State Building and the midtown skyline. The south and east facing primary bedroom entails a windowed dressing area and windowed bathroom featuring radiant heat flooring, silver travertine slabs and mosaic tile accented walls.
The custom designed windowed eat-in kitchen features a center island with white lacquered cabinetry custom designed by Molteni & C Dada for DDG, Statuario marble counter-tops, as well as a full suite of Gaggenau appliances, including 2 dishwashers and natural brass fixtures by Fantini. This floor plan offers an optional 5 bedroom/4.5 bath alternative layout.
180 East 88th Street is an increasingly limited collection of 47 condominium residences with 24/7 doorman & concierge services and an impressive 8 floors of amenities including a fitness studio, double-height basketball court, soccer pitch, imaginative playroom, game room, and residents' lounge with catering kitchen. Additionally, wine storage, residential storage, and bike storage are available for purchase.
Sponsor reserves the right to make changes in accordance with the Offering Plan. The complete offering terms are in an Offering Plan available from the Sponsor. File No. CD15-0154. Sponsor: 180 East 88th Street Realty LLC, 501 Madison Avenue, Suite 1403, New York, NY 10022. Equal Housing Opportunity...Features:
- Air Conditioning