1 506 262 EUR
1 676 248 EUR
1 492 097 EUR
1 506 262 EUR
1 492 097 EUR
1 832 068 EUR
2 ch
116 m²

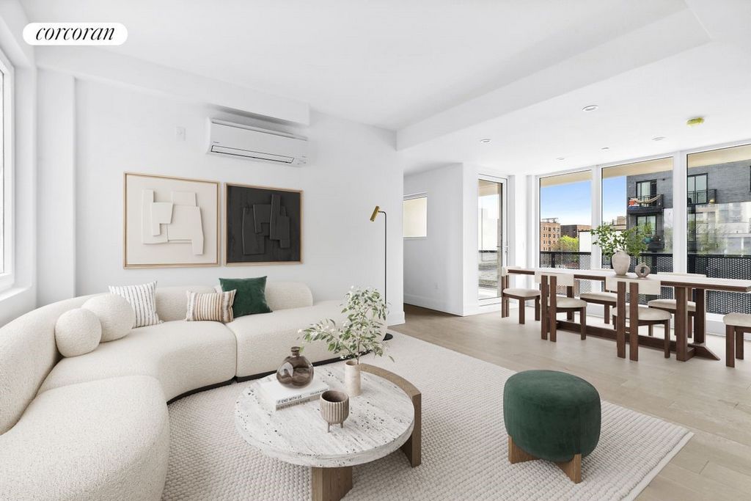

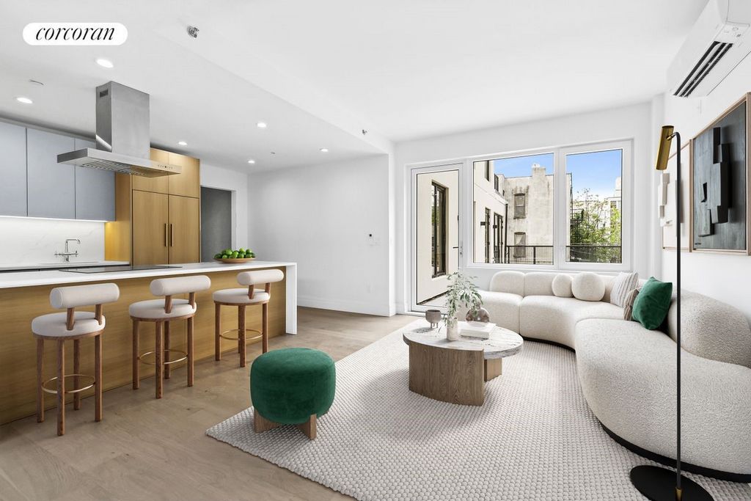



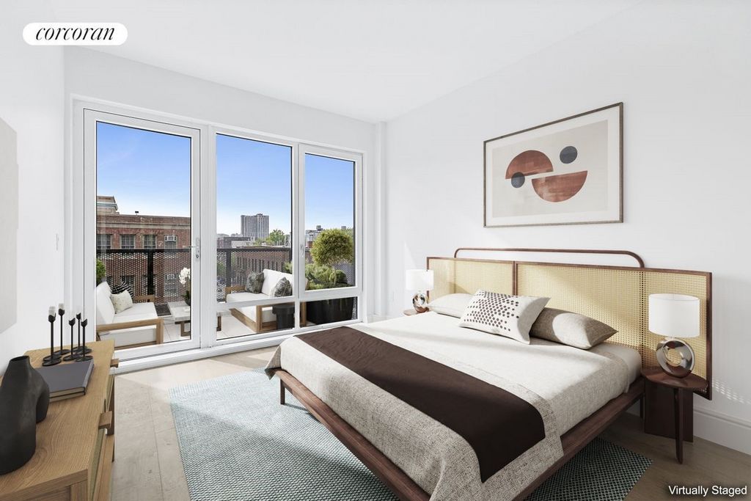
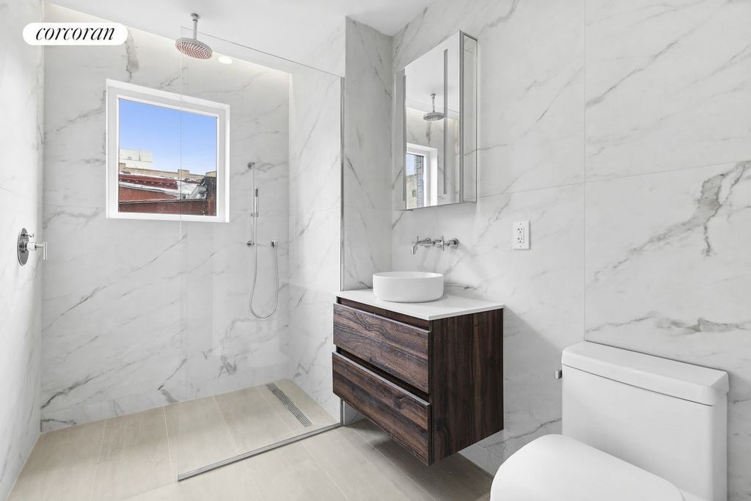
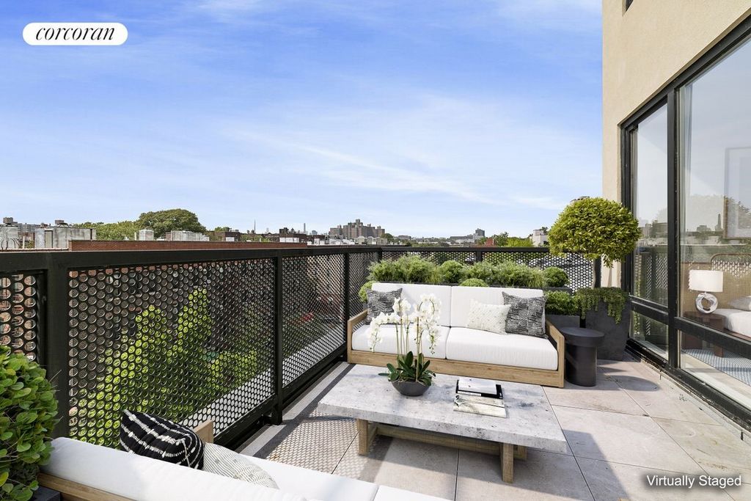
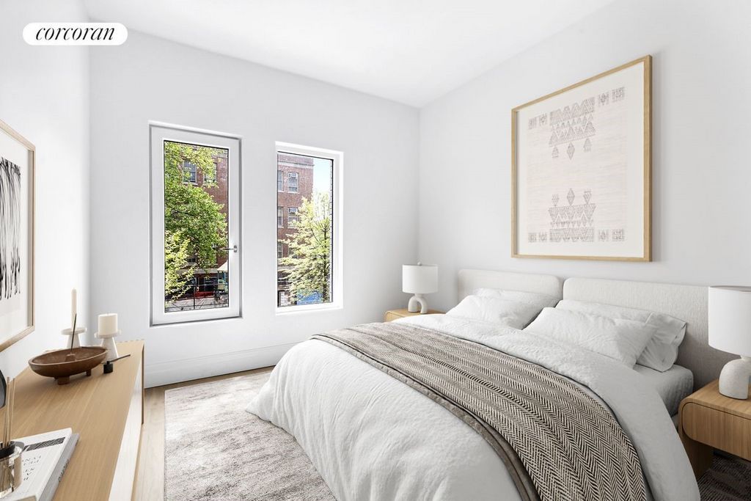
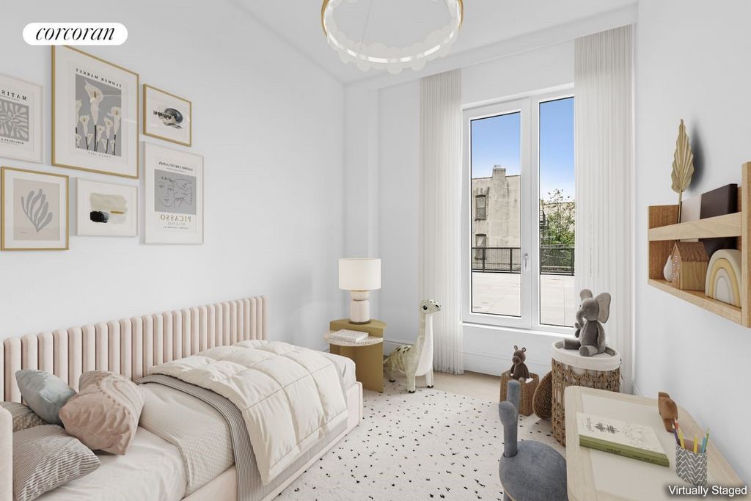
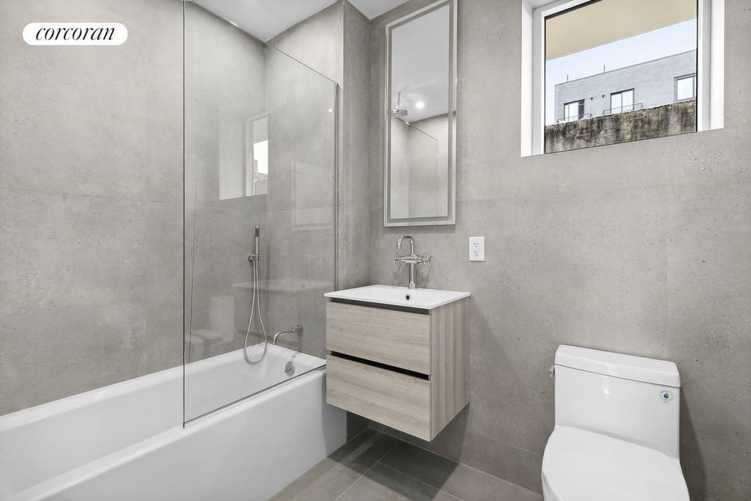

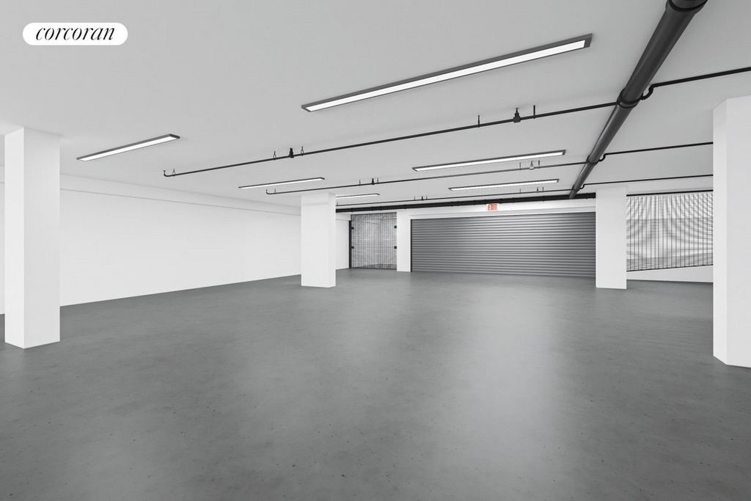
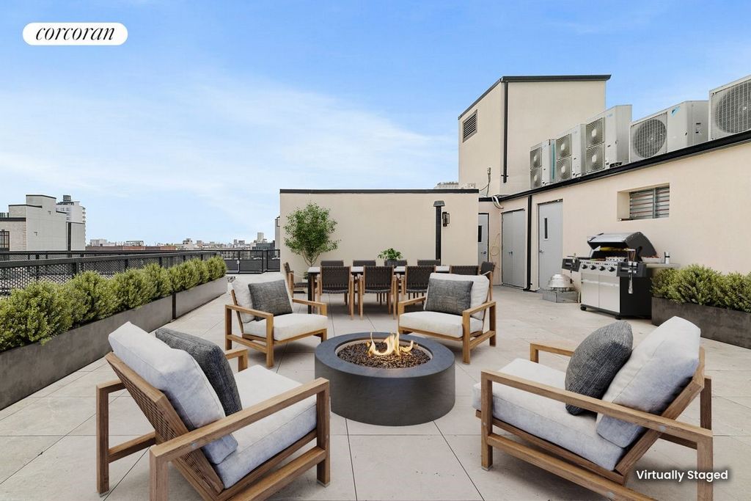
The large open kitchen is refined and functional with natural wood and matte grey custom millwork and bright white Quartz countertop, peninsula and backsplash. The cooktop and oven are made in Italy by Bertazonni, and the Fisher and Paykel French Door refrigerator and Bosch dishwasher are both paneled and integrated. The brass faucet forged in Canada by Rubinet is a unique selection that will be appreciated for years to come.
The primary bedroom suite boasts private terrace, a walk-in closet, and the ensuite private bath has a glass-enclosed infinity drain shower with overheard rain and hand showers. One secondary bedroom has a large walk-in closet making it nearly a second primary room; the third bedroom ideal as guest room or home office, with the secondary full shared bath windowed with a Duravit soaking tub designed by Philippe Starck.
There is a Whirlpool washer and dryer. Beyond the ample closet space within, a separate storage unit is included with the residence.
The Rogers Residences has a common roof deck with panoramic views of Brooklyn and Manhattan, shared grilling, dining and sitting areas. The building also has secure garage parking available for purchase.PETS ARE ALLOWED.
Longtime residents call Prospect Lefferts Gardens Brooklyn's best-kept secret. The Rogers Residences is in the historic Manor District, one of Brooklyn's most treasured rowhouse neighborhoods, with leafy blocks leading to its iconic front lawn of Prospect Park.
Images shown are a combination of model units and artist renderings and are not necessarily representative of the specific unit itself. Reference floor plans for specific layouts. This is not an Offering. The complete Offering Terms are in an Offering Plan available from Sponsor: 625 Rogers 2018 LLC. File No. CD23-0020. Equal Housing Opportunity.
HIDE FULL DESCRIPTION Voir plus Voir moins Residence 5A is a 3-bedroom, 2.5-bathroom home spanning over 1,346 square feet of interior space above the roof tops with southern, northern and western exposures plus 3 private outdoor areas including an expansive roof terrace cabana with city and skyline views. The entry foyer has a powder room and coat closet, the first of many thoughtful design choices. The great room is filled with light from two opposite exposures, has a step out terrace and is designed for a 8-person dining table for entertaining. White oak engineered floors in 7.5" plank run throughout. SHOWING SOLELY BY APPOINTMENT MADE IN ADVANCE. NO WALK-UPS
The large open kitchen is refined and functional with natural wood and matte grey custom millwork and bright white Quartz countertop, peninsula and backsplash. The cooktop and oven are made in Italy by Bertazonni, and the Fisher and Paykel French Door refrigerator and Bosch dishwasher are both paneled and integrated. The brass faucet forged in Canada by Rubinet is a unique selection that will be appreciated for years to come.
The primary bedroom suite boasts private terrace, a walk-in closet, and the ensuite private bath has a glass-enclosed infinity drain shower with overheard rain and hand showers. One secondary bedroom has a large walk-in closet making it nearly a second primary room; the third bedroom ideal as guest room or home office, with the secondary full shared bath windowed with a Duravit soaking tub designed by Philippe Starck.
There is a Whirlpool washer and dryer. Beyond the ample closet space within, a separate storage unit is included with the residence.
The Rogers Residences has a common roof deck with panoramic views of Brooklyn and Manhattan, shared grilling, dining and sitting areas. The building also has secure garage parking available for purchase.PETS ARE ALLOWED.
Longtime residents call Prospect Lefferts Gardens Brooklyn's best-kept secret. The Rogers Residences is in the historic Manor District, one of Brooklyn's most treasured rowhouse neighborhoods, with leafy blocks leading to its iconic front lawn of Prospect Park.
Images shown are a combination of model units and artist renderings and are not necessarily representative of the specific unit itself. Reference floor plans for specific layouts. This is not an Offering. The complete Offering Terms are in an Offering Plan available from Sponsor: 625 Rogers 2018 LLC. File No. CD23-0020. Equal Housing Opportunity.
HIDE FULL DESCRIPTION