9 702 752 EUR
9 418 769 EUR
5 ch
338 m²
9 418 769 EUR
4 ch
297 m²
11 354 587 EUR
4 ch
386 m²
9 797 413 EUR
4 ch
297 m²

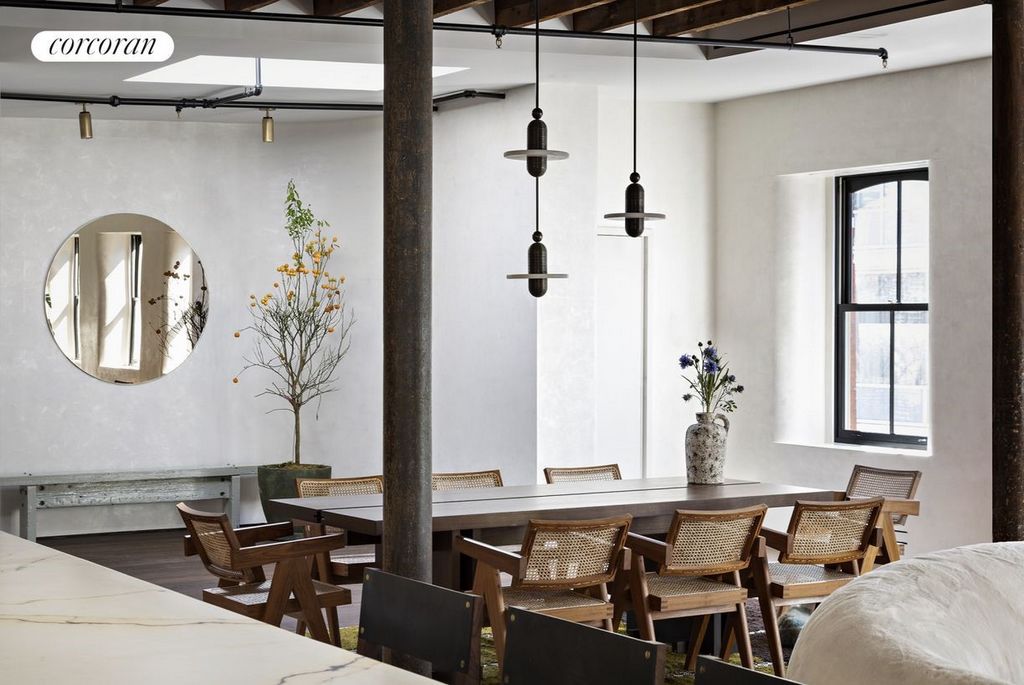







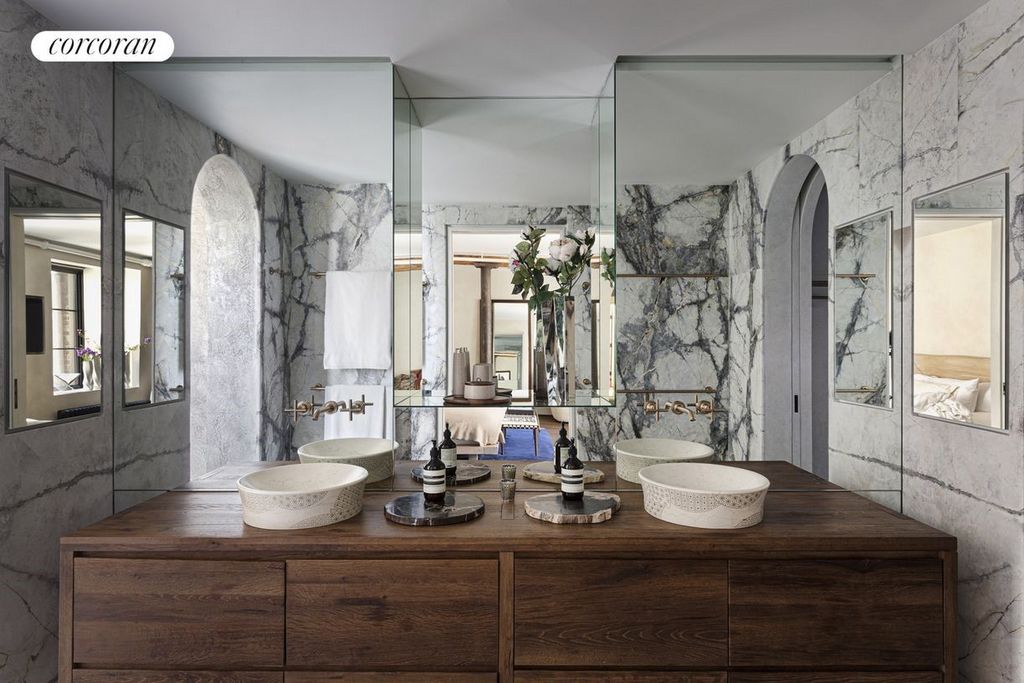
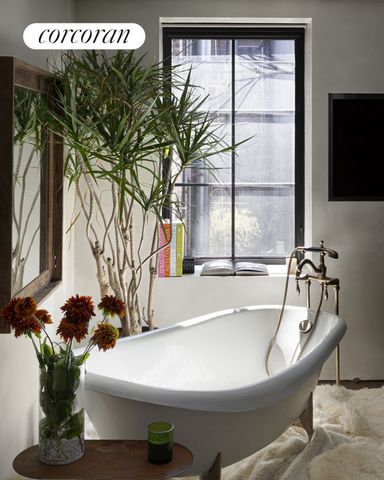

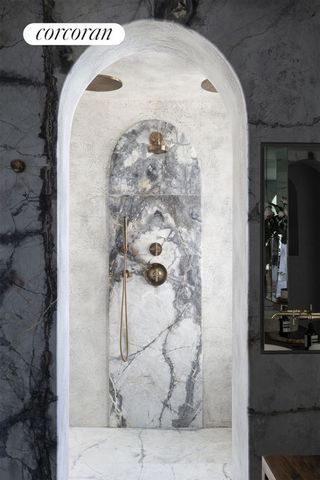



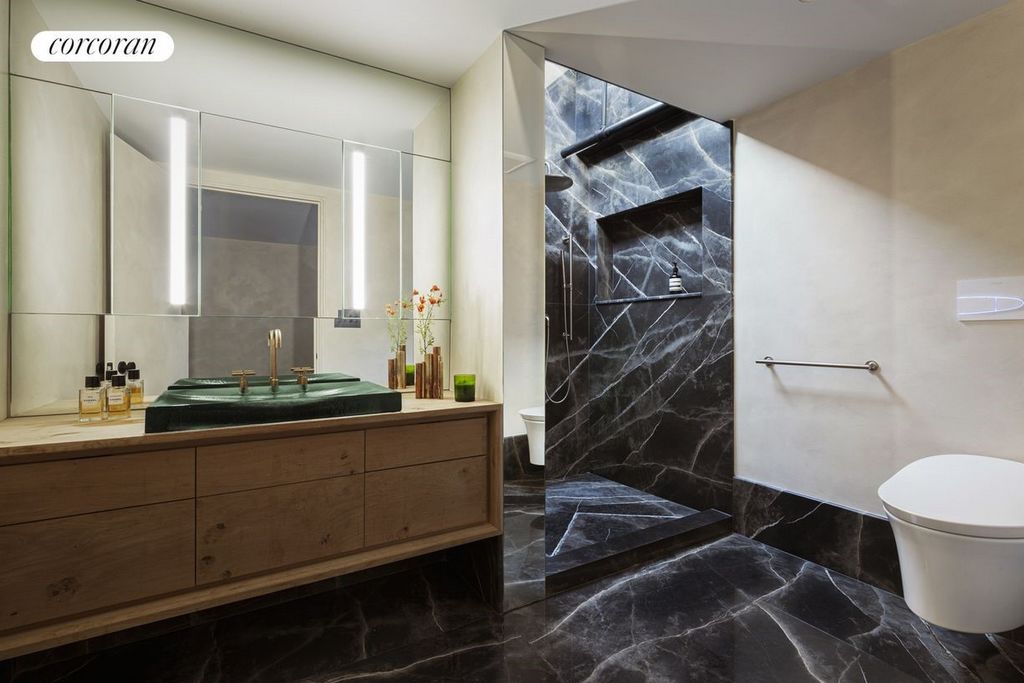



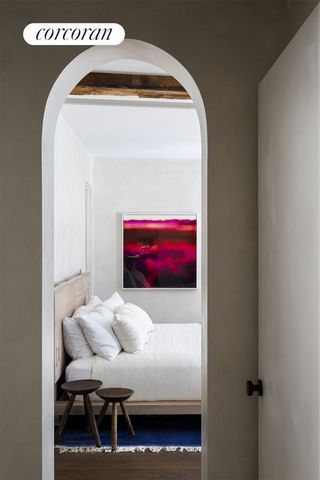

This loft is on the market after a two-year, multi-million-dollar gut renovation and the materials used in its construction are the best in the world and were hand-selected by the current owner. Throughout the loft, you will be amazed by the 16-inch wide (450mm) Dinesen Heart Oak planks, imported from Denmark. All stone used in the loft is full slab imported from Italy. The custom Venetian plasterwork was created by artist Benjamin Lai. From the floating art walls to the brushed bronze Forbes and Lomax switches, which are individually engraved, attention to detail is rarely seen in any property. The rounded alcove off the great room, currently set up as a TV nook, provides a natural area for a future stair to the roof if private outdoor space is desired (roof rights would need to be purchased from the building by separate agreement).
The kitchen, with millwork from Ornare, is centered below a massive skylight, and a twelve-and-a-half-foot island with seating for up to 6 creates the perfect environment to cook and entertain. A three-inch rounded Calcatta Paonazzo book-matched marble slab provides a modern element within the context of the space, and stone shelves with integrated lighting illuminate the show kitchen. Down the hall lies a "messy" kitchen with a pocket door with dual ovens, a warming drawer, and a wine cooler. The appliance package is by JennAir, including the Burlesque super limited-edition columns with a burgundy interior, of which only 13 were produced in the world.
Off the great room, you have a small home office with a large beautiful arched window, perfectly hidden away, for those who wish to continue to work from home or simply have a little privacy. The masterfully designed powder room is a sight to be seen, with Calcatta Viola slabs on both the floor and ceiling, a custom marble vanity with storage, and Dinesen paneling on the walls.
Down a wide hallway, the middle of the loft is dedicated to the primary suite. Two Eastern windows provide great morning light, while the dual walk-in closets (one that spans 18' tall) are all outfitted by Ornare with custom metal and glass shelving and integrated lighting. A freestanding clawfoot tub with brushed bronze feet sits elegantly in the corner. The primary bathroom, with radiant heat floors, invisible grey marble floors and walls, and an intelligent toilet, is a perfect proportion. The 96" custom oak vanity with Dual marble Kohler Kensho sinks provides ample storage, in addition to recessed medicine cabinets, and LED lighting, providing a calming, almost zen-like bathroom. The massive shower, with a large window and bench, has dual rain showerheads in brushed bronze by Kohler.
Off a private back hallway separated by a pocket door, there is access to the two additional bedrooms, both ensuite, where there is also a ton of additional storage, including a hidden desk for homework or a vanity/make-up station.
LG vented, full-sized washer and dryer, as well as an LG dry cleaning machine, and sink outfit the laundry room.
The renovation was completed in 2021 with all brand-new systems: 4 zone CAC, new electrical, plumbing, and heating throughout, and a video security system. Storage is included with the unit.
With a timeless selection of the finest materials available, this loft
Features:
- Air Conditioning Voir plus Voir moins Featured in Architectural Digest, this triple mint, three-bed, three-and-a-half bath penthouse loft offers an unparalleled opportunity to acquire a rare, top-floor loft with a finish level and attention to detail that is truly second to none.Enter directly via a key-locked elevator, this unit boasts approximately 3,400sf of living space with 3 exposures (north, east, and west), 14 new windows, and 5 skylights, providing ample light throughout the day. With 45' of frontage on one of the most storied cobblestone streets of Soho, soaring 11' ceilings, and exposed beams and columns, the great room provides an incredible backdrop for living, dining, and entertaining.
This loft is on the market after a two-year, multi-million-dollar gut renovation and the materials used in its construction are the best in the world and were hand-selected by the current owner. Throughout the loft, you will be amazed by the 16-inch wide (450mm) Dinesen Heart Oak planks, imported from Denmark. All stone used in the loft is full slab imported from Italy. The custom Venetian plasterwork was created by artist Benjamin Lai. From the floating art walls to the brushed bronze Forbes and Lomax switches, which are individually engraved, attention to detail is rarely seen in any property. The rounded alcove off the great room, currently set up as a TV nook, provides a natural area for a future stair to the roof if private outdoor space is desired (roof rights would need to be purchased from the building by separate agreement).
The kitchen, with millwork from Ornare, is centered below a massive skylight, and a twelve-and-a-half-foot island with seating for up to 6 creates the perfect environment to cook and entertain. A three-inch rounded Calcatta Paonazzo book-matched marble slab provides a modern element within the context of the space, and stone shelves with integrated lighting illuminate the show kitchen. Down the hall lies a "messy" kitchen with a pocket door with dual ovens, a warming drawer, and a wine cooler. The appliance package is by JennAir, including the Burlesque super limited-edition columns with a burgundy interior, of which only 13 were produced in the world.
Off the great room, you have a small home office with a large beautiful arched window, perfectly hidden away, for those who wish to continue to work from home or simply have a little privacy. The masterfully designed powder room is a sight to be seen, with Calcatta Viola slabs on both the floor and ceiling, a custom marble vanity with storage, and Dinesen paneling on the walls.
Down a wide hallway, the middle of the loft is dedicated to the primary suite. Two Eastern windows provide great morning light, while the dual walk-in closets (one that spans 18' tall) are all outfitted by Ornare with custom metal and glass shelving and integrated lighting. A freestanding clawfoot tub with brushed bronze feet sits elegantly in the corner. The primary bathroom, with radiant heat floors, invisible grey marble floors and walls, and an intelligent toilet, is a perfect proportion. The 96" custom oak vanity with Dual marble Kohler Kensho sinks provides ample storage, in addition to recessed medicine cabinets, and LED lighting, providing a calming, almost zen-like bathroom. The massive shower, with a large window and bench, has dual rain showerheads in brushed bronze by Kohler.
Off a private back hallway separated by a pocket door, there is access to the two additional bedrooms, both ensuite, where there is also a ton of additional storage, including a hidden desk for homework or a vanity/make-up station.
LG vented, full-sized washer and dryer, as well as an LG dry cleaning machine, and sink outfit the laundry room.
The renovation was completed in 2021 with all brand-new systems: 4 zone CAC, new electrical, plumbing, and heating throughout, and a video security system. Storage is included with the unit.
With a timeless selection of the finest materials available, this loft
Features:
- Air Conditioning