CHARGEMENT EN COURS...
Appartement & Loft (Vente)
3 ch
2 sdb
Référence:
EDEN-T102167113
/ 102167113
Référence:
EDEN-T102167113
Pays:
AU
Ville:
South Yarra
Code postal:
3141
Catégorie:
Résidentiel
Type d'annonce:
Vente
Type de bien:
Appartement & Loft
Chambres:
3
Salles de bains:
2
Garages:
1
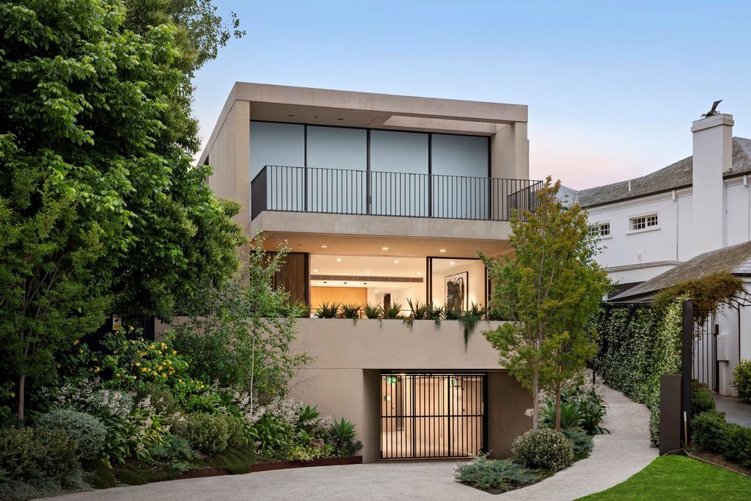
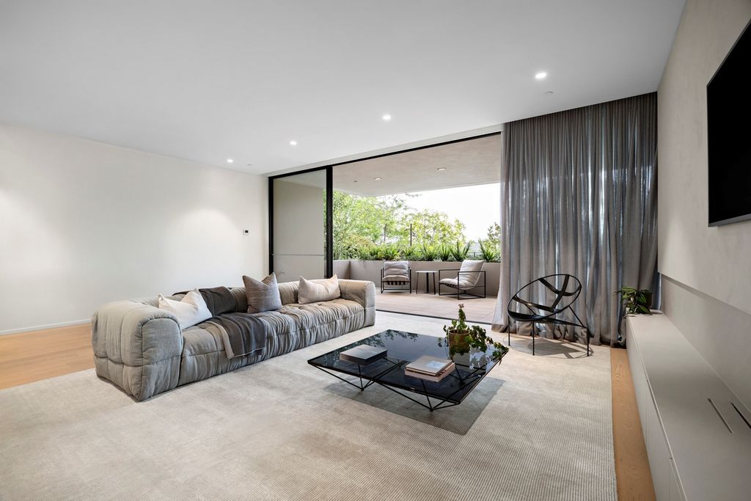


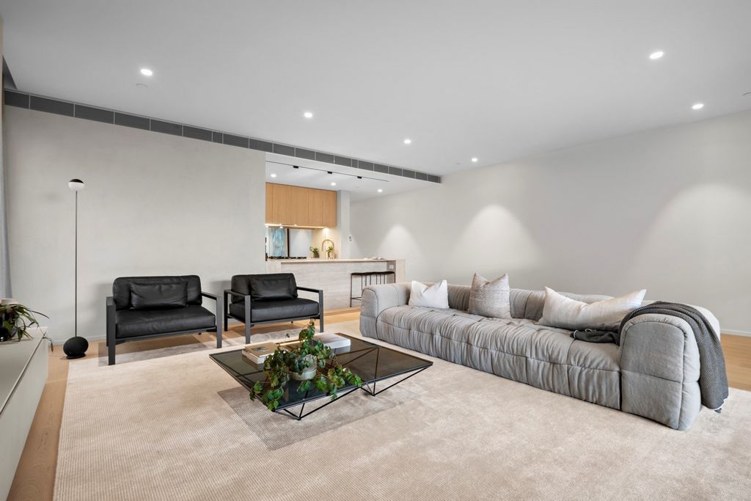
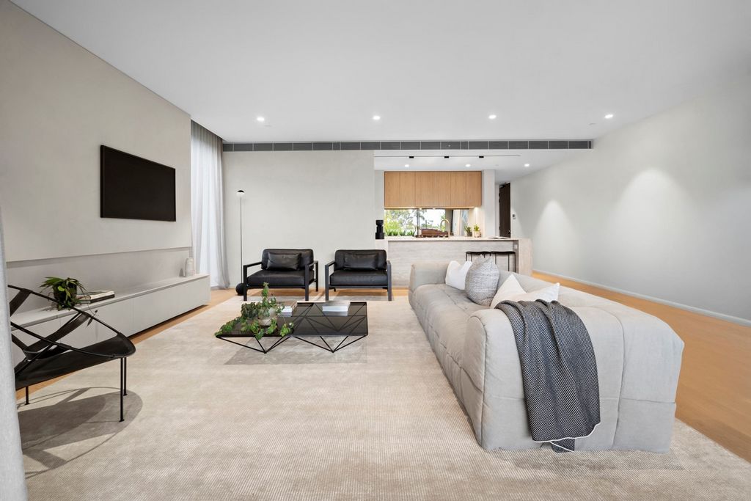
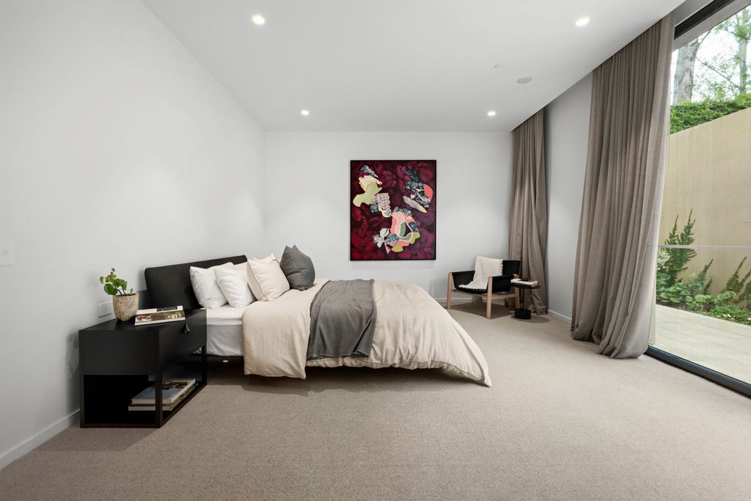

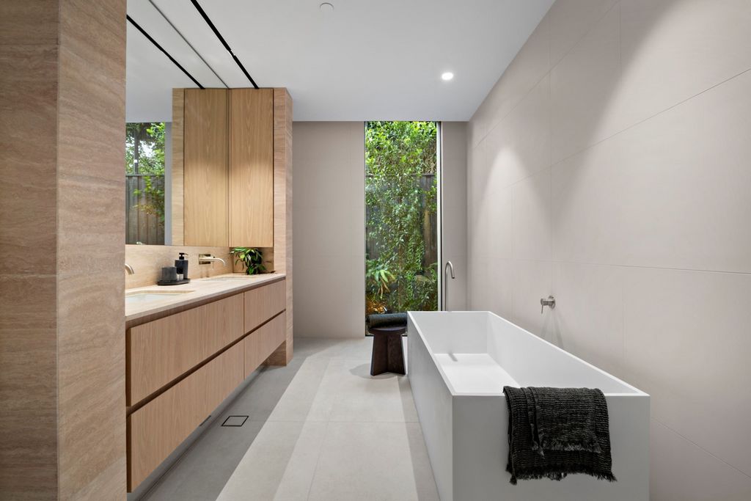

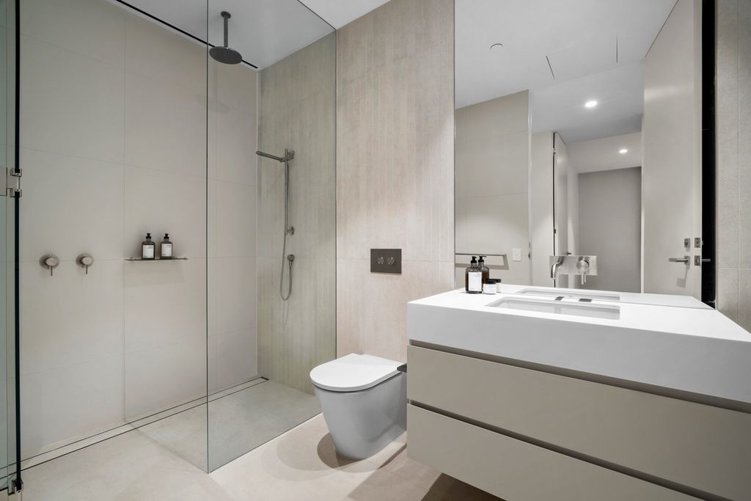
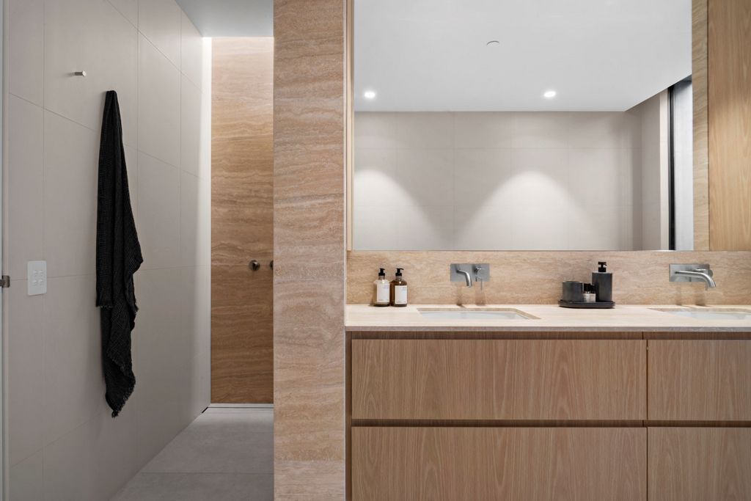
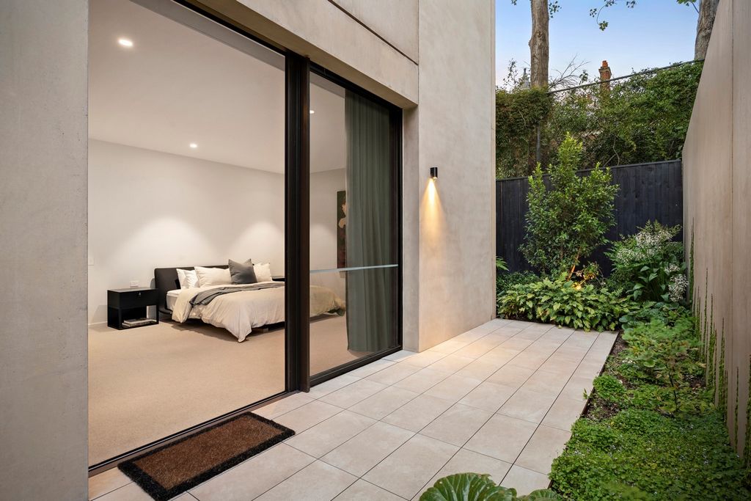
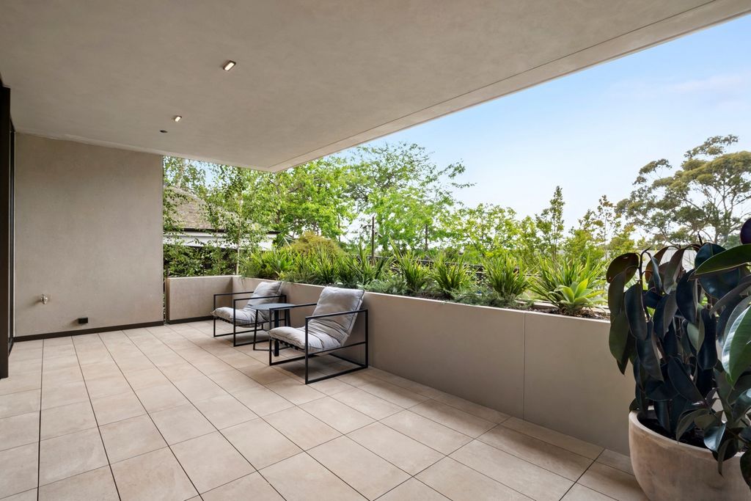
Independent street access reveals 2.9m ceilings, oak floors and travertine finishes through the impressively proportioned interior dimensions. Against a backdrop of full width floor to ceiling glass, the expansive open plan living and dining room opens to a large undercover terrace commanding views over Toorak Valley. A vision of design and culinary expertise, the state-of-the-art kitchen is appointed with V-Zug appliances, travertine benches, integrated fridge/freezer and a butler’s pantry. Two double bedrooms with robes and a stylish bathroom complement the magnificent main bedroom with deluxe dressing room, lavish en suite with bath and its own private west-facing courtyard.
Meticulously curated with the finest finishes, it includes video intercom, zoned RC/air-conditioning, double glazing, laundry and lift accessed basement parking for 2 cars. Delivering immeasurable lock up and leave lifestyle appeal, it’s just a short walk to Toorak Rd shops, restaurants and cinemas, trams, Chapel St, Como Park and the Yarra River. Voir plus Voir moins Diese brandneue Boutique-Residenz im Erdgeschoss, eine von nur zwei, beschreitet einen neuen Weg in der zeitgenössischen Architektur und ist eine Symphonie aus Raum, Stil und Luxus, die von Carr Architecture and Design brillant konzipiert wurde.
Der unabhängige Zugang zur Straße offenbart 2,9 m hohe Decken, Eichenböden und Travertinoberflächen durch die beeindruckend proportionierten Innenmaße. Vor dem Hintergrund von raumfüllendem, raumhohem Glas öffnet sich das weitläufige, offene Wohn- und Esszimmer zu einer großen überdachten Terrasse mit Blick über das Toorak Valley. Die hochmoderne Küche ist eine Vision von Design und Kulinarik und verfügt über V-Zug-Geräte, Travertinbänke, einen integrierten Kühlschrank mit Gefrierfach und eine Butler-Speisekammer. Zwei Doppelzimmer mit Bademänteln und ein stilvolles Badezimmer ergänzen das prächtige Hauptschlafzimmer mit Deluxe-Ankleidezimmer, großzügigem Bad mit Badewanne und einem eigenen privaten Innenhof, der nach Westen ausgerichtet ist.
Es wurde sorgfältig mit den feinsten Oberflächen kuratiert und verfügt über eine Video-Gegensprechanlage, eine zonierte RC/Klimaanlage, Doppelverglasung, eine Wäscherei und einen mit dem Aufzug zugänglichen Tiefgaragenplatz für 2 Autos. Mit unermesslichem Lock-up-and-Leave-Lifestyle-Appeal ist es nur einen kurzen Spaziergang von den Geschäften, Restaurants und Kinos der Toorak Road, Straßenbahnen, der Chapel Street, dem Como Park und dem Yarra River entfernt. Aprendo un nuovo percorso all'architettura contemporanea, questa nuovissima residenza boutique al piano terra, una delle sole due, è una sinfonia di spazio, stile e lusso brillantemente concepita da Carr Architecture and Design.
L'accesso indipendente alla strada rivela soffitti di 2,9 m, pavimenti in rovere e finiture in travertino attraverso le dimensioni interne straordinariamente proporzionate. Su uno sfondo di vetro a tutta larghezza dal pavimento al soffitto, l'ampio soggiorno e sala da pranzo a pianta aperta si apre su una grande terrazza coperta con vista sulla valle di Toorak. Una visione di design e competenza culinaria, la cucina all'avanguardia è arredata con elettrodomestici V-Zug, panche in travertino, frigorifero/congelatore integrato e dispensa del maggiordomo. Due camere matrimoniali con accappatoi e un elegante bagno completano la magnifica camera da letto principale con spogliatoio deluxe, sontuoso bagno privato con vasca e cortile privato esposto a ovest.
Meticolosamente curato con le migliori finiture, include videocitofono, aria condizionata a zone, doppi vetri, lavanderia e parcheggio seminterrato accessibile all'ascensore per 2 auto. Offrendo un incommensurabile blocco e lasciare il fascino dello stile di vita, è a pochi passi dai negozi, dai ristoranti e dai cinema di Toorak Road, dai tram, da Chapel St, Como Park e dal fiume Yarra. Forging a new path in contemporary architecture, this brand-new ground level boutique residence, one of only two, is a symphony of space, style and luxury brilliantly conceived by Carr Architecture and Design.
Independent street access reveals 2.9m ceilings, oak floors and travertine finishes through the impressively proportioned interior dimensions. Against a backdrop of full width floor to ceiling glass, the expansive open plan living and dining room opens to a large undercover terrace commanding views over Toorak Valley. A vision of design and culinary expertise, the state-of-the-art kitchen is appointed with V-Zug appliances, travertine benches, integrated fridge/freezer and a butler’s pantry. Two double bedrooms with robes and a stylish bathroom complement the magnificent main bedroom with deluxe dressing room, lavish en suite with bath and its own private west-facing courtyard.
Meticulously curated with the finest finishes, it includes video intercom, zoned RC/air-conditioning, double glazing, laundry and lift accessed basement parking for 2 cars. Delivering immeasurable lock up and leave lifestyle appeal, it’s just a short walk to Toorak Rd shops, restaurants and cinemas, trams, Chapel St, Como Park and the Yarra River.