2 367 092 EUR
4 ch
500 m²
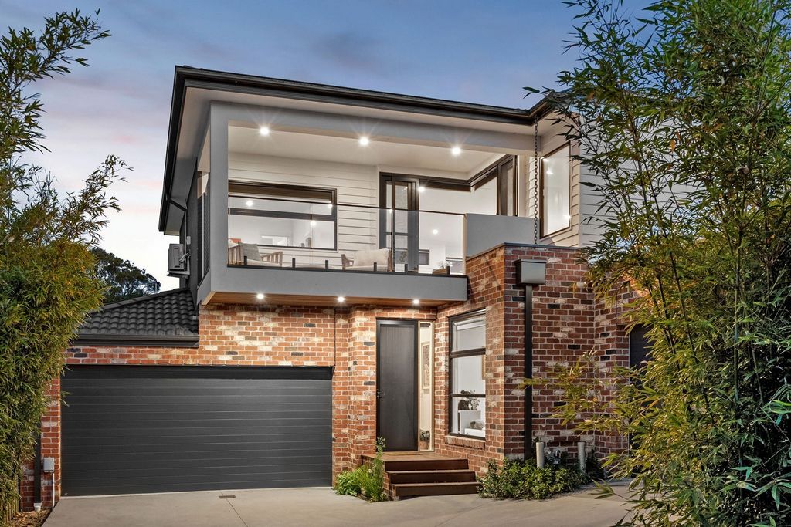



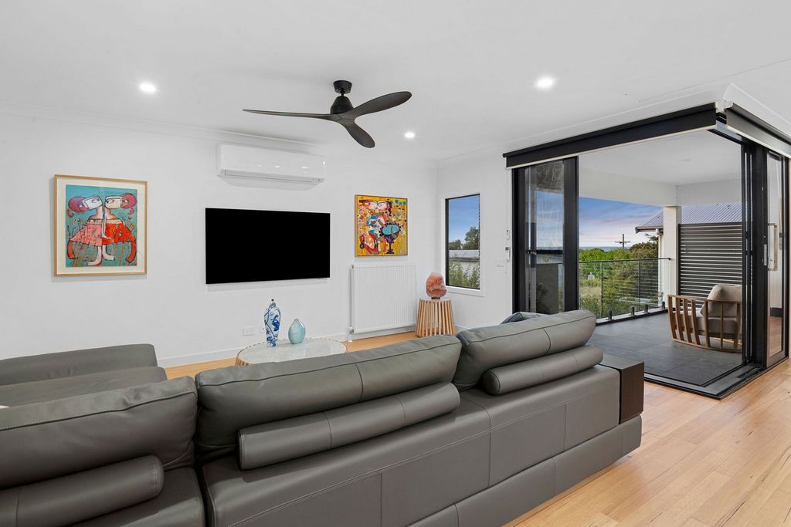


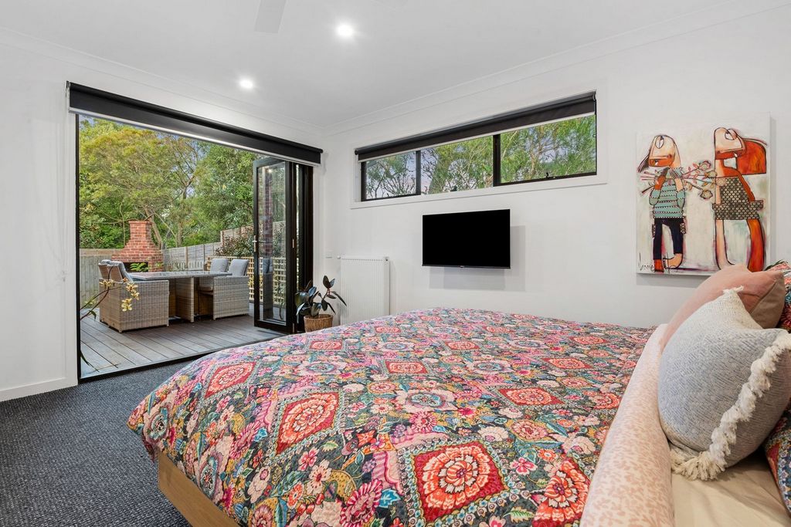
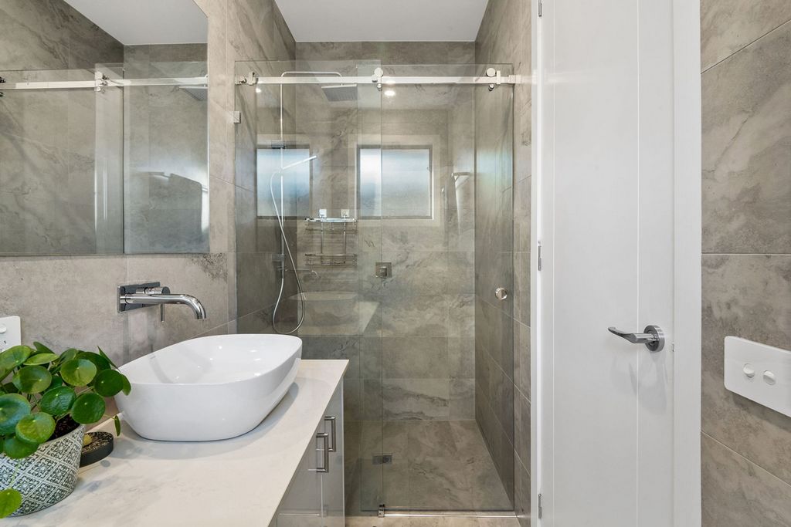

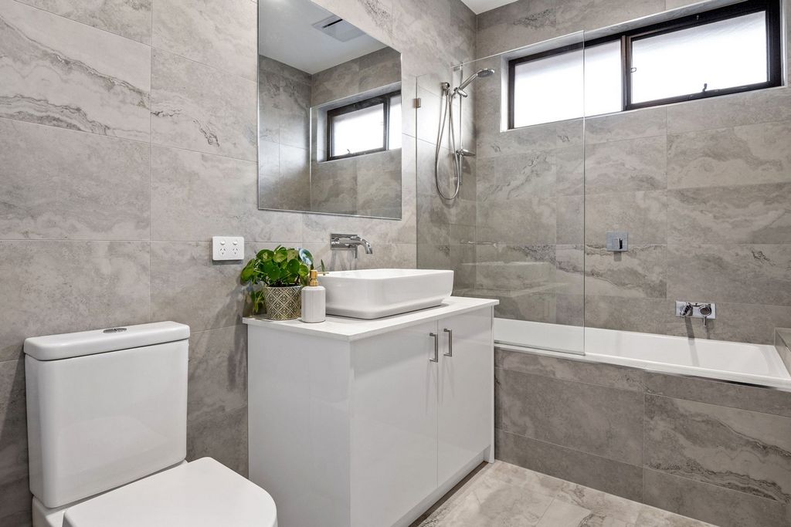
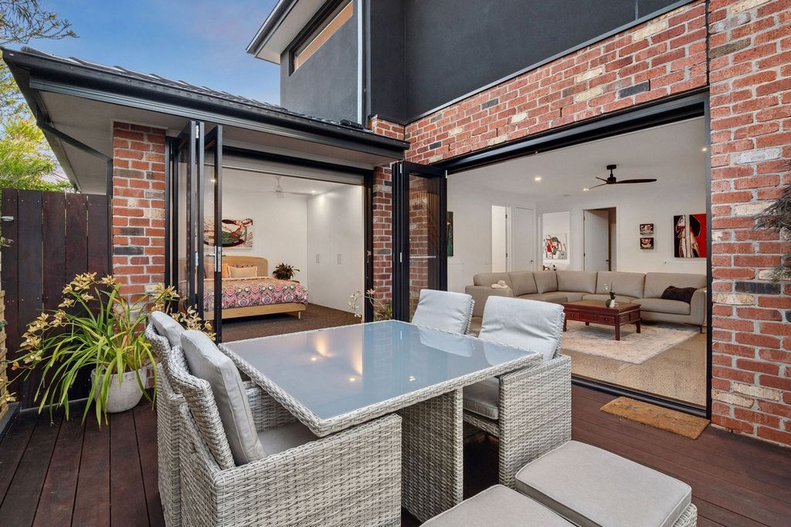
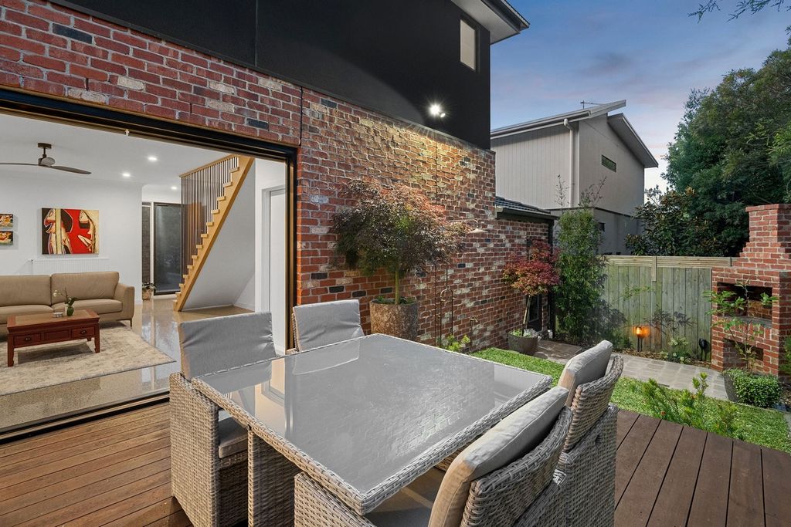
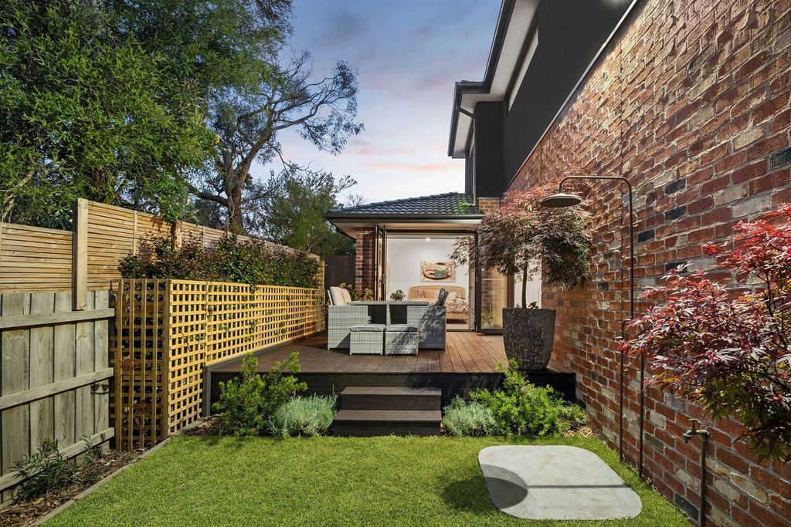
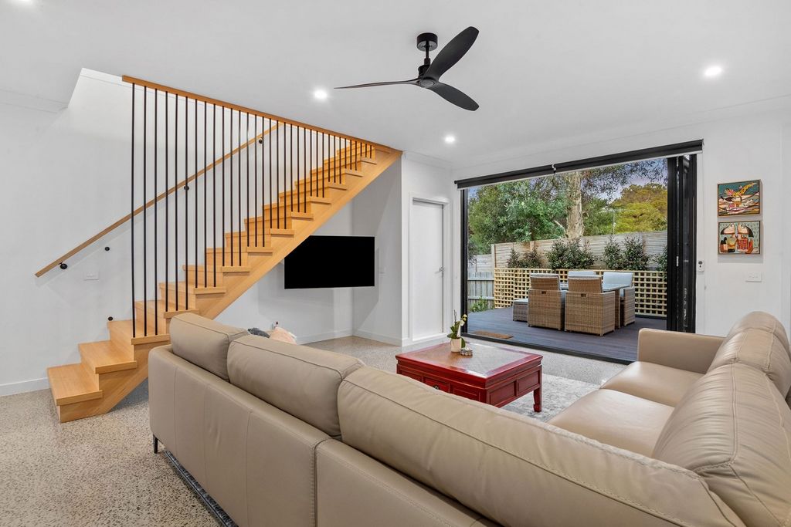
The entry-level comprises a polished concrete-floored living area with bi-fold doors that open to an alfresco deck and sunny courtyard garden with a hot/cold outdoor shower and a wood fire heater. There are three good-sized bedrooms, all plushly carpeted in wool loop pile, and the main bathroom has a shower over a built-in tub and stone vanity. The main bedroom has deck access, built-in robes and a luxe rainfall shower ensuite, while the additional two bedrooms have sliding mirrored-door built-in robes. Upstairs, Tasmanian oak flooring flows through the expansive open-plan living and culinary area, oriented towards the stunning elevated outlook, and sliding/stacker door access to the undercover entertaining balcony, where sweeping views of the Bay and Arthurs Seat will captivate. Recently equipped with a brand new Smeg freestanding induction cooker and rangehood, the gourmet kitchen has a stone island bench, an Asko dishwasher ,and gleaming soft close cabinetry. Also upstairs is a powder room and a home-office space. Additional features include hydronic heating, split system reverse cycle cooling, laundry with external access, a double garage with internal and rear garden access, and a 5000l water tank.
Positioned in a tranquil, elevated Dromana neighbourhood, in walking distance to Boundary Road shops and cafés, and with Dromana Hub, access to the Peninsula freeway and beautiful beaches just a few minutes’ drive away. Voir plus Voir moins Designed to celebrate breathtaking Peninsula vistas that extend from the slopes of Arthurs Seat to the waters of Port Phillip Bay, this impressively appointed custom-built three-bedroom contemporary residence is privately positioned at the rear of a dual occupancy block and features impressive indoor/outdoor living and entertaining spaces across two levels.
The entry-level comprises a polished concrete-floored living area with bi-fold doors that open to an alfresco deck and sunny courtyard garden with a hot/cold outdoor shower and a wood fire heater. There are three good-sized bedrooms, all plushly carpeted in wool loop pile, and the main bathroom has a shower over a built-in tub and stone vanity. The main bedroom has deck access, built-in robes and a luxe rainfall shower ensuite, while the additional two bedrooms have sliding mirrored-door built-in robes. Upstairs, Tasmanian oak flooring flows through the expansive open-plan living and culinary area, oriented towards the stunning elevated outlook, and sliding/stacker door access to the undercover entertaining balcony, where sweeping views of the Bay and Arthurs Seat will captivate. Recently equipped with a brand new Smeg freestanding induction cooker and rangehood, the gourmet kitchen has a stone island bench, an Asko dishwasher ,and gleaming soft close cabinetry. Also upstairs is a powder room and a home-office space. Additional features include hydronic heating, split system reverse cycle cooling, laundry with external access, a double garage with internal and rear garden access, and a 5000l water tank.
Positioned in a tranquil, elevated Dromana neighbourhood, in walking distance to Boundary Road shops and cafés, and with Dromana Hub, access to the Peninsula freeway and beautiful beaches just a few minutes’ drive away.