CHARGEMENT EN COURS...
Maison & Propriété (Vente)
Référence:
EDEN-T102307250
/ 102307250
Référence:
EDEN-T102307250
Pays:
NL
Ville:
Berghem
Code postal:
5351 NP
Catégorie:
Résidentiel
Type d'annonce:
Vente
Type de bien:
Maison & Propriété
Surface:
360 m²
Terrain:
42 865 m²
Pièces:
5
Chambres:
3
Salles de bains:
1
Parkings:
1
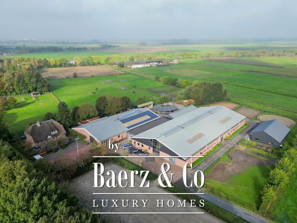

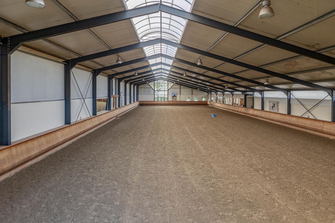
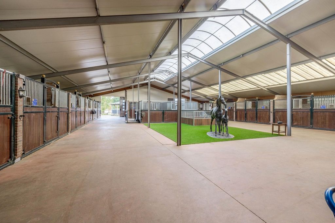

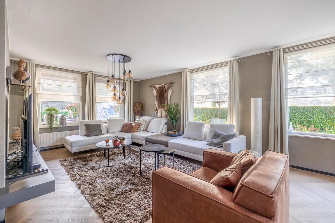
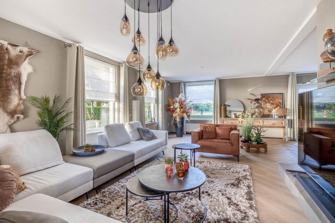
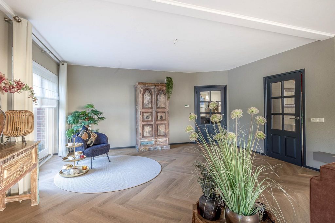
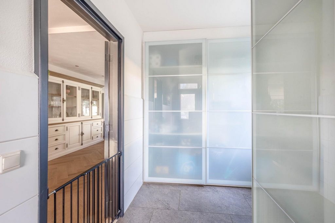
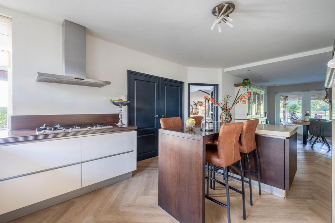
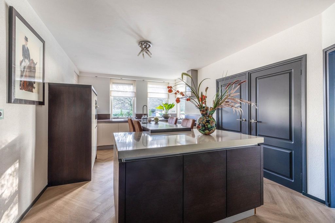
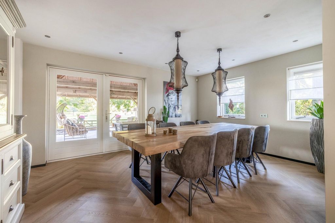
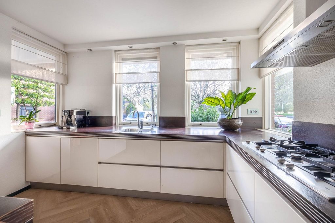
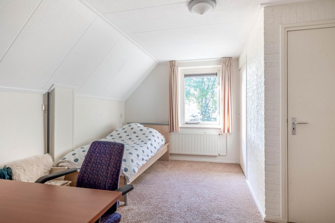
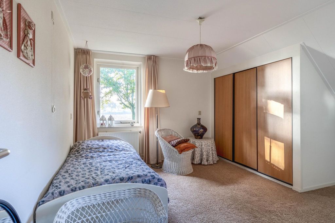
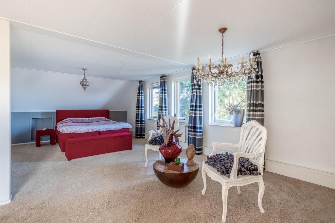
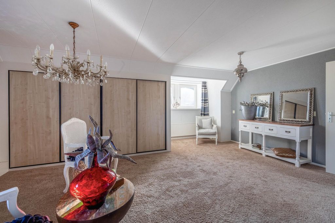


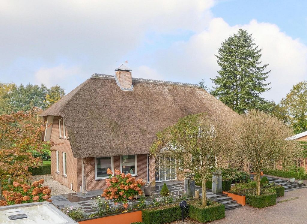
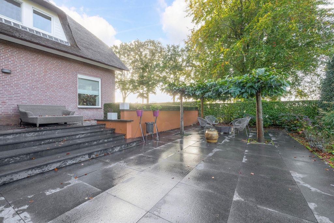
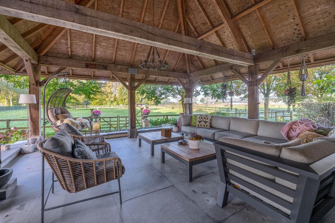

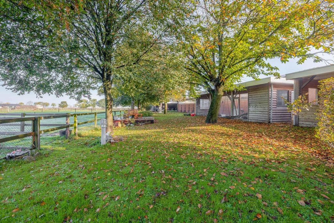
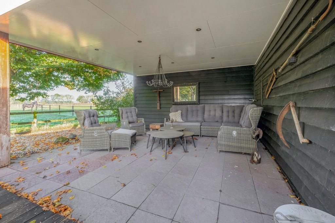
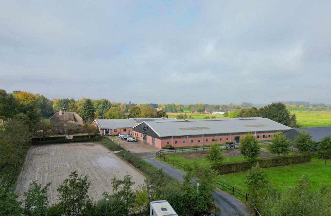
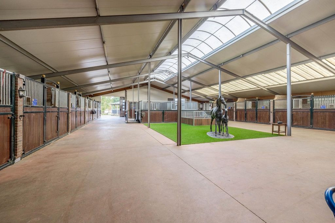
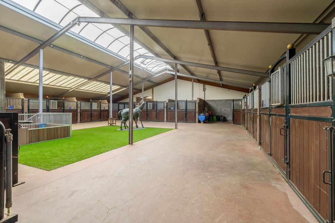
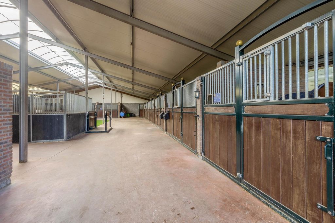
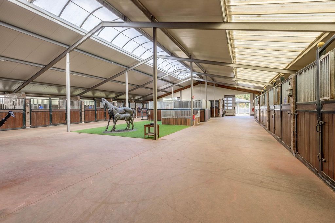

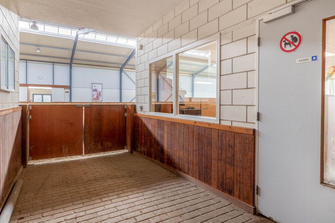

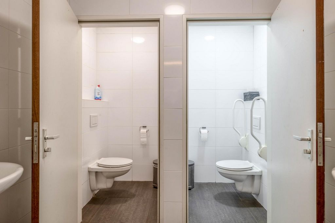
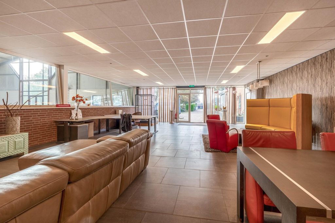
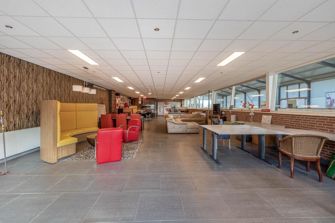
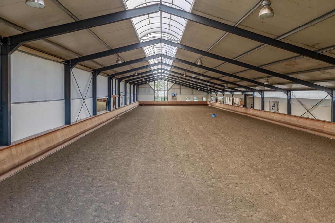
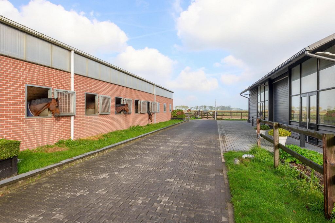
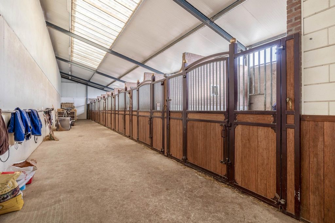
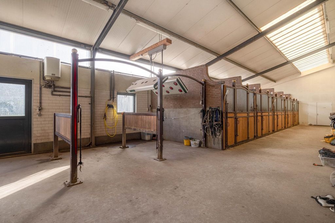

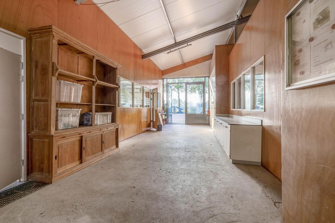


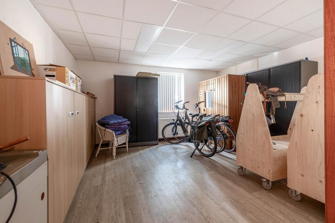

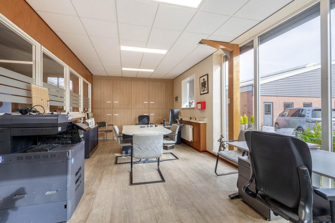
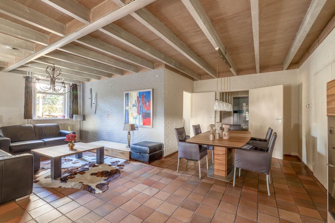
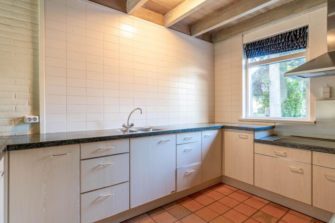
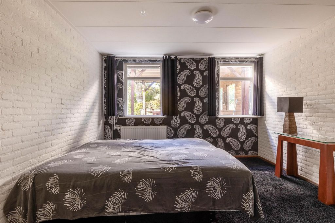
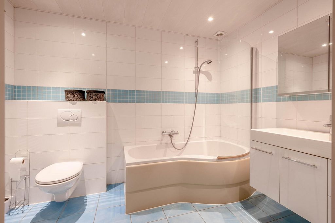
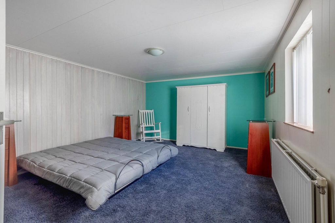
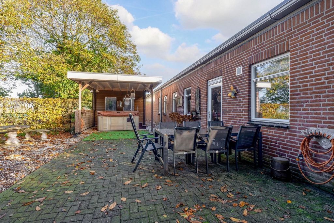
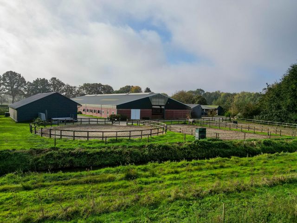
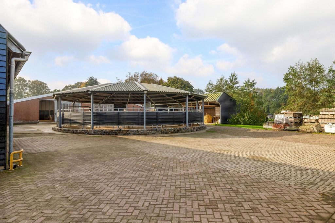
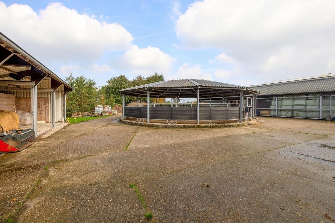


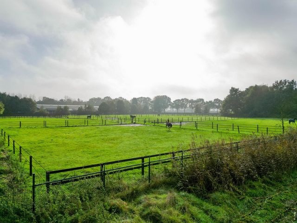
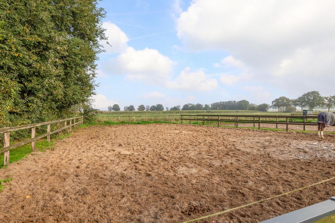


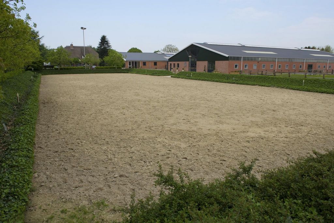
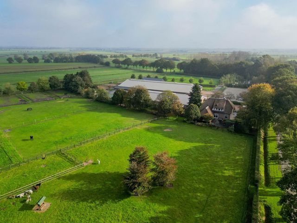
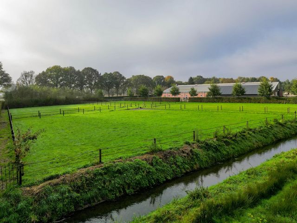
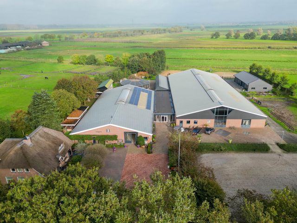
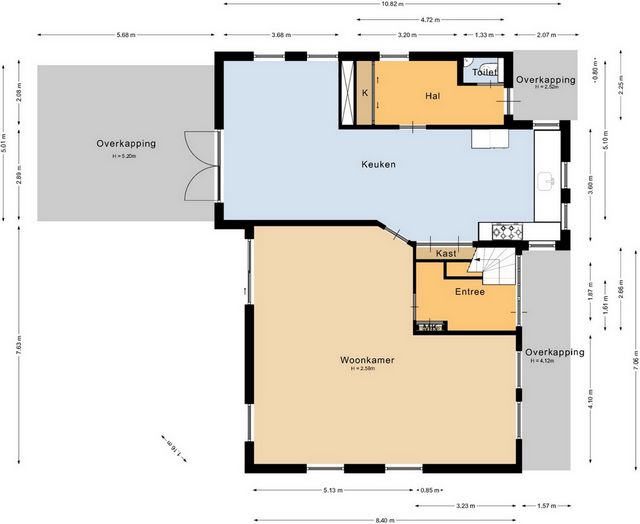

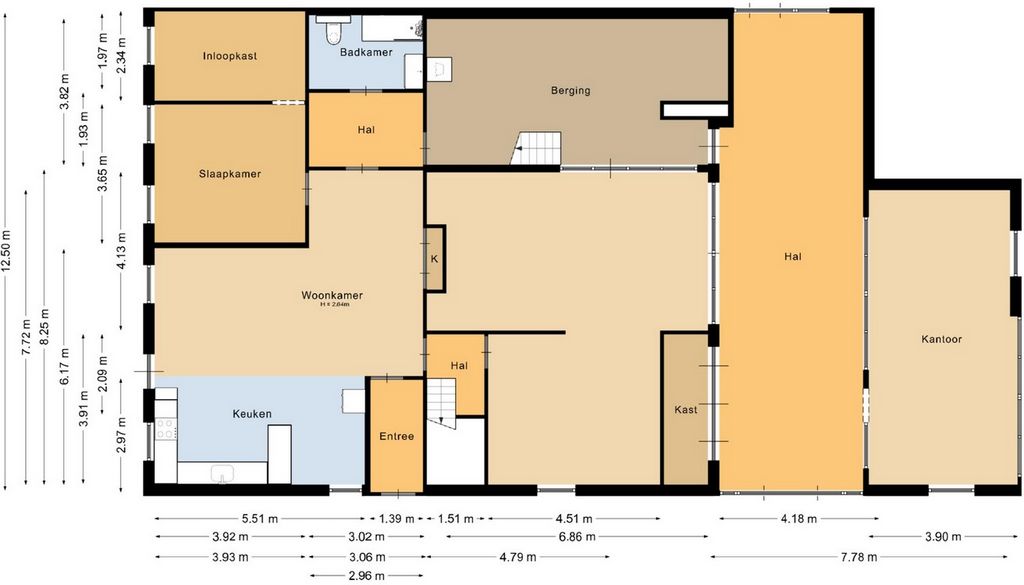

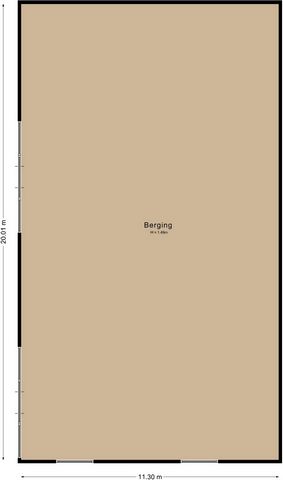

The detached house includes an attractive living room, living kitchen, utility room and a cellar on the ground floor. The 1st floor has 3 generous bedrooms and a spacious bathroom. An attic space is located on the 2nd floor.
The surrounding garden is beautifully landscaped and equipped with lawn, planting, trees and several terraces. Ground floor:
The entrance hall features PVC flooring in herringbone pattern, partly brickwork/partly stucco walls and a stucco ceiling.
The hall provides access to the living room, meter cupboard and via a fixed staircase there is access to the 1st floor. The hall has a PVC floor in herringbone pattern, partly masonry/ partly stucco walls and a stucco ceiling. The hall provides access to the living room, meter cupboard and via a fixed staircase there is access to the 1st floor. The spacious living kitchen is also equipped with the same PVC floor in herringbone pattern. The walls and ceiling have been plastered. The kitchen layout is in a U-shape with a storage island. The kitchen is further equipped with a dishwasher, combination microwave oven, sink, 5-burner gas hob and fridge. From the kitchen, there is access to the cellar. The cellar is fully tiled and equipped with a cuckoo and a window. There are fixed shelves and a wooden staircase. A hatch provides access to the space under the house. The practical utility room is partly tiled and the floor is covered with a tiled floor which has underfloor heating. Practical sliding cupboards provide storage space. This is where the central heating combi boiler, the underfloor heating unit and the connections for the washing equipment are located. From the utility room, there is access to the toilet room and the yard. The toilet room is fully tiled and further equipped with a hand basin and a floating toilet. 1st floor:
The generous landing provides access to 3 spacious bedrooms and a bathroom. Bedroom I is carpeted, with sprayed walls and a sprayed ceiling. From this room, a fixed staircase provides access to the storage attic. The room further features a practical built-in wardrobe. Bedroom II is also finished with carpeted floors, sprayed walls and a sprayed ceiling. Fixed sliding wardrobes provide storage space. The spacious bathroom is fully tiled and further equipped with a bathtub, walk-in shower, washbasin with cabinet and a design radiator. The toilet room is fully tiled and equipped with a floating toilet. The very spacious master bedroom was formerly divided into two bedrooms. This is relatively easy to realise again. The room is finished with carpeting, spachtelputz walls and a sprayed ceiling. A practical closet and sliding wardrobes provide storage space. Many windows provide plenty of natural light. Garden:
The garden surrounding the house is beautifully landscaped and well maintained. The garden is laid out with borders with perennials, trees, lawn and several terraces. At the front is a terrace, at the rear the terrace has a very beautiful and attractive canopy. This canopy is made of oak and has a glass wall. The roof is covered with reeds. The terrace offers beautiful views of the meadows. In short, a lovely place to be! A little further on is an aviary and another covered terrace. From here, too, there is a beautiful view of the meadows.EQUESTRIAN ACCOMMODATION
The equestrian accommodation includes a detached riding hall with an indoor arena (approx. 20mtr. x 60mtr), a horse stable with a reception area and a total of 31 horse boxes divided over 2 stable areas, an office area, workshop and an adjoining flat. The stable section on the left side is equipped with 16 horse boxes. These stalls have partly hardwood / partly powder-coated and partly galvanised front walls. The partitions are of masonry and partly occupied. The doors the front walls are hinged. 2 stalls are equipped with partly plastic / partly galvanised front and partition walls and sliding doors. There is also 1 pony stall. There are 2 washing areas and a solarium. The washing areas are equipped with hot and cold water supply. From the stable area, there is access to a hall where the 2 saddle rooms are located. From this hall, there is also access to the reception area and indoor arena. The spacious reception area is finished with a tiled floor, part masonry/part stucco walls and a system ceiling. There is a toilet block consisting of a toilet room, disabled toilet and a portal with 2 washbasins. There is also a complete kitchen. The kitchen is equipped with an oven, combination microwave oven, dishwasher, built-in coffee maker, sink and hob. n the reception area, the meter cupboard is located. This is where the central heating combi boiler is located. The room also has an alarm system. From the reception area, there are lovely views of the indoor arena. French doors provide access to the yard. The adjoining indoor arena (approx. 20mtr. x 60mtr.) is equipped with an ebb and flow floor and a hardwood arena surround (Horsmans). A skylight in the ridge and windows in the end wall provide natural light and ventilation. Furthermore, the arena is equipped with a mirror wall. A rolling door at the rear wall provides access to the yard. From the indoor arena, there is access to the stable area on the right. This stable area has 13 horse stalls. These stalls (approx. 4mtr. x 3mtr.) are fitted with partly powder-coated / partly galvanised and hinged doors. The stalls are also equipped with an exterior hatch. There is also a tack room, washing area and solarium here. From this stable area, there is access to a canteen. This canteen is finished with laminate flooring and a system ceiling. The canteen has a separate central heating boiler. French doors on the rear elevation provide access to the yard.Office area:
An office area with storage, workshop and multi-purpose room and a flat are located at the front of the building. The office area has a PVC floor, stucco walls and a system ceiling. There is also air conditioning. Large windows provide plenty of natural light and practical views of the entrance gate and car park. The storage room is equipped with the sprinkler pump for the rain slope, meadows and garden. It also houses the inverter for the solar panels (81 units). The workshop with concrete floor is equipped with fixed cupboards and the connections for the washing equipment. A fixed staircase provides access to the attic space. The multi-purpose room, currently used as a gym, has a PVC floor, partly masonry / partly stucco walls and a system ceiling. The connection for the central heating boiler serving the gym and the flat is located here. From this room there is access to the flat and a fixed staircase provides access to the attic space. Flat:
The flat features a private entrance. The flat is further equipped with a living room with open kitchen, a bedroom with walk-in wardrobe, utility room bathroom and another bedroom is situated on the 1st floor. The flat also has its own little garden. The flat is very suitable for use as a groom's residence or carer's home, for example. The yard is further equipped with an outdoor arena, covered horse walker, a lunging circle, several paddocks, a storage/field barn, shed, manure heap, pasture and a detached shed. There is ample parking space for stabling trailers and trucks, among other things. The yard can be closed with an electric opening gate. The storage/field shed with open front is constructed of partly masonry / partly sheet piling with wooden rafters and a sheet piling roof.
The covered horse walker (Mill King) is suitable for 4 horses and has a paved floor with sand and a fence of windbreak netting. The roof is covered with corrugated iron. The detached barn is constructed of masonry walls with steel rafters and a sheet pile roof. The shed is further equipped with a glass front wall/windbreak and a concrete floor. Power is available. This barn is ideal for storing hay/straw. The manure hall has a concrete floor and walls. The paddocks (4 pcs) located near the pasture are fenced with wood.
The meadows are fenced with wood and have practical intermediate paths. There are also water connections for drinking water. The 2 paddocks located a little further away have a sandy soil and a wooden fence.
The lunging circle is equipped with an ebb and flow riding surface and a wooden fence. The shed contains a 2nd sprinkler pump for this longe arena. The detached shed is currently in use as storage space, but is of course also suitable for various other purposes. The facades are boxed and insulated. The roof is also insulated and fitted with sandwich panels. 2 French doors and a rolling door provide access.
The adjacent paddocks (2 pcs) are equipped with a wooden fence. The outdoor arena (approx. 25mtr. x 65mtr.) has a sandy floor with sprinkler system. The arena is fenced off with a beech hedge and is also equipped with lighting.DETAILS
- The property is connected to gas, water, electricity and mains drainage.
- The property has an alarm system with camera surveillance.
- The thatched roof of the house was renewed about 10 years ago.
- The reception area, riding hall and 2nd stable section on the right were newly built in approx. 2012. The left stable section
and the office space etc. were rebuilt at that time.
- The roof of the stable area on the left side was renewed.
- The property is con... Voir plus Voir moins Complete hippische accommodatie o.a. uitgerust met een vrijstaand woonhuis, appartement, kantoorgedeelte, een rijhal met binnenpiste en in totaal 31 paardenboxen, een buitenpiste, overdekte stapmolen, longeercirkel, diverse paddocks, weiland, een opslag/veldschuur en een vrijstaande loods.Dit alles is gelegen op een ruim perceel van ruim 4 hectare en biedt volop mogelijkheden voor de professionele paardenliefhebber!WOONHUIS
De vrijstaande woning is o.a. ingericht met een sfeervolle woonkamer, leefkeuken, bijkeuken en een kelder op de begane grond. De 1e verdieping telt 3 royale slaapkamers en een ruime badkamer. Op de 2e verdieping is een zolderruimte gesitueerd.
De tuin rondom is fraai aangelegd en uitgerust met gazon, beplanting, bomen en diverse terrassen. Begane grond:
De hal is voorzien van een PVC-vloer in visgraatmotief, deels metselwerk/ deels stucwerk wanden en een stucwerk plafond.
De hal biedt toegang tot de woonkamer, meterkast en middels een vaste trap is er toegang tot de 1e verdieping. De hal is voorzien van een PVC-vloer in visgraatmotief, deels metselwerk/ deels stucwerk wanden en een stucwerk plafond. De hal biedt toegang tot de woonkamer, meterkast en middels een vaste trap is er toegang tot de 1e verdieping. De royale leefkeuken is eveneens voorzien van dezelfde PVC-vloer in visgraatmotief. De wanden en het plafond zijn voorzien van stucwerk. De keukeninrichting is in een U-opstelling met een bergeiland. De keuken is verder uitgerust met een vaatwasser, combimagnetron, spoelbak, 5-pits gaskookplaat en een koelkast. Vanuit de keuken is er toegang tot de kelder. De kelder is geheel betegeld en uitgerust met een koekoek en een raam. Er zijn vaste schappen en een houten trap aanwezig. Een luik biedt toegang naar de ruimte onder de woning. De praktische bijkeuken is deels betegeld en de vloer is bedekt met een tegelvloer welke is voorzien van vloerverwarming. Praktische schuifkasten zorgen voor opbergruimte. Hier zijn de opstelling voor de CV-combiketel, de unit voor de vloerverwarming en de aansluitingen voor de wasapparatuur gesitueerd. Vanuit de bijkeuken is er toegang tot de toiletruimte en het erf. De toiletruimte is geheel betegeld en verder voorzien van een fonteintje en een zwevend toilet. 1e verdieping:
De royale overloop biedt toegang tot 3 ruime slaapkamers en een badkamer. Slaapkamer I is voorzien van vloerbedekking, spuitwerk wanden en een spuitwerk plafond. Vanuit deze kamer is er middels een vaste trap toegang tot de bergzolder. De ruimte is verder voorzien van een praktische inbouwkast. Slaapkamer II is eveneens afgewerkt met vloerbedekking, spuitwerk wanden en een spuitwerk plafond. Vaste schuifkasten zorgen voor opbergruimte. De ruime badkamer is geheel betegeld en verder uitgerust met een ligbad, inloopdouche, wastafel met meubel en een designradiator. De toiletruimte is geheel betegeld en voorzien van een zwevend toilet. De zeer ruime ouderslaapkamer was voorheen verdeeld in 2 slaapkamers. Dit is relatief eenvoudig weer te realiseren. De kamer is afgewerkt met vloerbedekking, spachtelputz wanden en een spuitwerk plafond. Een praktische vaste kast en schuifkasten zorgen voor opbergruimte. Vele raampartijen zorgen voor veel natuurlijke lichtinval. Tuin:
De tuin rondom de woning gelegen is fraai aangelegd en goed onderhouden. De tuin is ingericht met borders met vaste beplanting, bomen, gazon en diverse terrassen. Aan de voorzijde is een terras gelegen, aan de achterzijde beschikt het terras over een zeer fraaie en sfeervolle overkapping. Deze overkapping is opgetrokken uit eikenhout en voorzien van een glazen wand. Het dak is bedekt met riet. Het terras geeft een fraai uitzicht op de weilanden. Kortom een heerlijk plekje om te vertoeven! Iets verderop is een volière en nog een overdekt terras gesitueerd. Ook vanuit hier is er een prachtig zicht op de weilanden.HIPPISCHE ACCOMMODATIE
De hippische accommodatie bestaat o.a. uit een vrijstaande rijhal met een binnenpiste (ca. 20mtr. x 60mtr), een paardenstal met een ontvangstgedeelte en in totaal 31 paardenboxen verdeeld over 2 stalgedeeltes, een kantoorruimte, werkplaats en aangrenzend een appartement. Het stalgedeelte aan de linkerzijde is uitgerust met 16 paardenboxen. Deze boxen zijn voorzien van deels hardhouten / deels gepoedercoate en deels gegalvaniseerde voorwanden. De tussenwanden zijn van metselwerk en deels bezet. De deuren de voorwanden zijn draaibaar. 2 boxen zijn voorzien van deels kunststof / deels gegalvaniseerde voor- en tussenwanden en schuifdeuren. Er is tevens 1 ponybox aanwezig. Er zijn 2 wasplaatsen en een solarium aanwezig. De wasplaatsen zijn uitgerust met een warm- en koudwatervoorziening. Vanuit het stalgedeelte is er toegang tot een hal waar de 2 zadelkamers gesitueerd zijn. Vanuit deze hal is er eveneens toegang tot de ontvangstruimte en de binnenpiste. De royale ontvangstruimte is afgewerkt met een tegelvloer, deels metselwerk/deels stucwerk wanden en een systeemplafond. Er is een toiletgroep gesitueerd bestaande uit een toiletruimte, invalidetoilet en een portaal met 2 wastafels. Tevens is er een complete keuken aanwezig. De keuken is ingericht met een oven, combimagnetron, vaatwasser, inbouw koffiezetapparaat, een spoelbak en een kookplaat. n de ontvangstruimte is de meterkast aanwezig. Hier is de opstelling voor de CV-combiketel gesitueerd. Ook beschikt de ruimte over een alarminstallatie. Vanuit de ontvangstruimte is er een fraai uitzicht op de binnenpiste. Openslaande deuren bieden toegang tot het erf. De naastgelegen binnenpiste (ca. 20mtr. x 60mtr.) is uitgerust met een eb/vloedbodem en een hardhouten bakrand (Horsmans). Een lichtkoepel in de nok en raampartijen in de kopgevel zorgen voor natuurlijke lichtinval, ook is er ventilatie aanwezig. Verder is de piste uitgerust met een spiegelwand. Een roldeur aan de achtergevel zorgt voor toegang tot het erf. Vanuit de binnenpiste is er toegang tot het stalgedeelte aan de rechterzijde. Dit stalgedeelte beschikt over 13 paardenboxen. Deze boxen (ca 4mtr. x 3mtr.) zijn voorzien van deels gepoedercoate / deels gegalvaniseerde en draaibare deuren. Ook zijn de boxen voorzien van een buitenluik. Tevens is hier een zadelkamer, wasplaats en een solarium aanwezig. Vanuit dit stalgedeelte is er toegang tot een kantine. Deze kantine is afgewerkt met een laminaatvloer en een systeemplafond. De kantine beschikt over een aparte CV-combiketel. Openslaande deuren aan de achtergevel zorgen voor toegang tot het erf. Kantoorgedeelte:
Aan de voorzijde van het gebouw is een kantoorruimte met berging, werkplaats en multifunctionele ruimte en een appartement gelegen. De kantoorruimte is voorzien van een PVC-vloer, stucwerk wanden en een systeemplafond. Tevens is er airco aanwezig. Grote raampartijen zorgen voor veel natuurlijke lichtinval en praktisch uitzicht op de toegangspoort en parkeerplaats. De berging is uitgerust met de beregeningspomp ten behoeve van de buienpiste, weilanden en de tuin. Ook is hier de omvormer voor de zonnepanelen (81 stuks) gesitueerd. De werkplaats met betonnen vloer is uitgerust met vaste kasten en de aansluitingen voor de wasapparatuur. Een vaste trap biedt toegang tot de zolderruimte. De multifunctionele ruimte, nu in gebruik als fitnessruimte is voorzien van een PVC-vloer, deels metselwerk / deels stucwerk wanden en een systeemplafond. De aansluiting voor de CV-combiketel ten behoeve van de fitnessruimte en het appartement zijn hier gesitueerd. Vanuit deze ruimte is er toegang tot het appartement en een vaste trap biedt toegang tot de zolderruimte. Appartement:
Het appartement beschikt over een eigen ingang. Het appartement is verder uitgerust met een woonkamer met open keuken, een slaapkamer met inloopkast, bijkeuken badkamer en op de 1e verdieping is nog een slaapkamer gesitueerd. Het appartement beschikt tevens over een eigen stukje tuin. Het appartement is zeer geschikt voor bijvoorbeeld het gebruik als bijvoorbeeld groomverblijf of mantelzorgwoning. Het erf is verder ingericht met een buitenpiste, overdekte stapmolen, een longeercirkel, diverse paddocks, een opslag/veldschuur, schuur, mestvaalt, weiland en een vrijstaande loods. Er is voldoende parkeergelegenheid aanwezig voor het stallen van o.a. trailers en vrachtwagens. Het erf kan worden afgesloten met een elektrische openslaande poort. De opslag/veldschuur met open front is opgetrokken uit deels metselwerk / deels damwand met houten spanten en een damwand dak.
De overdekte stapmolen (Molenkoning) is geschikt voor 4 paarden en is voorzien van een beklinkerde bodem met zand en een omheining van windbreekgaas. Het dak is bedekt met golfplaten. De vrijstaande schuur is opgetrokken uit metselwerk gevels met stalen spanten en een damwand dak. De schuur is verder uitgerust met een glazen voorwand /windscherm en een betonnen vloer. Er is krachtstroom aanwezig. Deze schuur is ideaal voor de opslag van hooi/stro. De mestvaalt is voorzien van een betonnen vloer en wanden. De paddocks (4 stuks) gelegen bij het weiland zijn met hout omheind.
De weilanden zijn omheind met hout en beschikken over praktische tussenpaden. Ook zijn er wateraansluitingen voor het drinkwater aanwezig. De 2 paddocks iets verderop gelegen zijn voorzien van een zandbodem en een houten omheining.
De longeercirkel is uitgerust met een eb/vloedbodem en een houten omheining. In de berging is een 2e beregeningspomp ten behoeve van deze longeercirkel gesitueerd. De vrijstaande loods is op dit moment in gebruik als opslagruimte, maar is uiteraard ook voor diverse andere doeleinden geschikt. De gevels zijn gepotdekseld en voorzien van isolatie. Het dak is eveneens geisoleerd en voorzien van sandwich panelen. 2 openslaande deuren en een roldeur zorgen voor toegang.
De naastgelegen paddocks (2 stuks) zijn voorzien van een houten omheining. ... Complete equestrian accommodation including a detached house, flat, office area, a riding hall with indoor arena and a total of 31 horse boxes, an outdoor arena, covered treadmill, lunging circle, several paddocks, pasture, a storage/field barn and a detached shed.All this is situated on a spacious plot of over 4 hectares and offers plenty of opportunities for the professional horse lover!HOUSE
The detached house includes an attractive living room, living kitchen, utility room and a cellar on the ground floor. The 1st floor has 3 generous bedrooms and a spacious bathroom. An attic space is located on the 2nd floor.
The surrounding garden is beautifully landscaped and equipped with lawn, planting, trees and several terraces. Ground floor:
The entrance hall features PVC flooring in herringbone pattern, partly brickwork/partly stucco walls and a stucco ceiling.
The hall provides access to the living room, meter cupboard and via a fixed staircase there is access to the 1st floor. The hall has a PVC floor in herringbone pattern, partly masonry/ partly stucco walls and a stucco ceiling. The hall provides access to the living room, meter cupboard and via a fixed staircase there is access to the 1st floor. The spacious living kitchen is also equipped with the same PVC floor in herringbone pattern. The walls and ceiling have been plastered. The kitchen layout is in a U-shape with a storage island. The kitchen is further equipped with a dishwasher, combination microwave oven, sink, 5-burner gas hob and fridge. From the kitchen, there is access to the cellar. The cellar is fully tiled and equipped with a cuckoo and a window. There are fixed shelves and a wooden staircase. A hatch provides access to the space under the house. The practical utility room is partly tiled and the floor is covered with a tiled floor which has underfloor heating. Practical sliding cupboards provide storage space. This is where the central heating combi boiler, the underfloor heating unit and the connections for the washing equipment are located. From the utility room, there is access to the toilet room and the yard. The toilet room is fully tiled and further equipped with a hand basin and a floating toilet. 1st floor:
The generous landing provides access to 3 spacious bedrooms and a bathroom. Bedroom I is carpeted, with sprayed walls and a sprayed ceiling. From this room, a fixed staircase provides access to the storage attic. The room further features a practical built-in wardrobe. Bedroom II is also finished with carpeted floors, sprayed walls and a sprayed ceiling. Fixed sliding wardrobes provide storage space. The spacious bathroom is fully tiled and further equipped with a bathtub, walk-in shower, washbasin with cabinet and a design radiator. The toilet room is fully tiled and equipped with a floating toilet. The very spacious master bedroom was formerly divided into two bedrooms. This is relatively easy to realise again. The room is finished with carpeting, spachtelputz walls and a sprayed ceiling. A practical closet and sliding wardrobes provide storage space. Many windows provide plenty of natural light. Garden:
The garden surrounding the house is beautifully landscaped and well maintained. The garden is laid out with borders with perennials, trees, lawn and several terraces. At the front is a terrace, at the rear the terrace has a very beautiful and attractive canopy. This canopy is made of oak and has a glass wall. The roof is covered with reeds. The terrace offers beautiful views of the meadows. In short, a lovely place to be! A little further on is an aviary and another covered terrace. From here, too, there is a beautiful view of the meadows.EQUESTRIAN ACCOMMODATION
The equestrian accommodation includes a detached riding hall with an indoor arena (approx. 20mtr. x 60mtr), a horse stable with a reception area and a total of 31 horse boxes divided over 2 stable areas, an office area, workshop and an adjoining flat. The stable section on the left side is equipped with 16 horse boxes. These stalls have partly hardwood / partly powder-coated and partly galvanised front walls. The partitions are of masonry and partly occupied. The doors the front walls are hinged. 2 stalls are equipped with partly plastic / partly galvanised front and partition walls and sliding doors. There is also 1 pony stall. There are 2 washing areas and a solarium. The washing areas are equipped with hot and cold water supply. From the stable area, there is access to a hall where the 2 saddle rooms are located. From this hall, there is also access to the reception area and indoor arena. The spacious reception area is finished with a tiled floor, part masonry/part stucco walls and a system ceiling. There is a toilet block consisting of a toilet room, disabled toilet and a portal with 2 washbasins. There is also a complete kitchen. The kitchen is equipped with an oven, combination microwave oven, dishwasher, built-in coffee maker, sink and hob. n the reception area, the meter cupboard is located. This is where the central heating combi boiler is located. The room also has an alarm system. From the reception area, there are lovely views of the indoor arena. French doors provide access to the yard. The adjoining indoor arena (approx. 20mtr. x 60mtr.) is equipped with an ebb and flow floor and a hardwood arena surround (Horsmans). A skylight in the ridge and windows in the end wall provide natural light and ventilation. Furthermore, the arena is equipped with a mirror wall. A rolling door at the rear wall provides access to the yard. From the indoor arena, there is access to the stable area on the right. This stable area has 13 horse stalls. These stalls (approx. 4mtr. x 3mtr.) are fitted with partly powder-coated / partly galvanised and hinged doors. The stalls are also equipped with an exterior hatch. There is also a tack room, washing area and solarium here. From this stable area, there is access to a canteen. This canteen is finished with laminate flooring and a system ceiling. The canteen has a separate central heating boiler. French doors on the rear elevation provide access to the yard.Office area:
An office area with storage, workshop and multi-purpose room and a flat are located at the front of the building. The office area has a PVC floor, stucco walls and a system ceiling. There is also air conditioning. Large windows provide plenty of natural light and practical views of the entrance gate and car park. The storage room is equipped with the sprinkler pump for the rain slope, meadows and garden. It also houses the inverter for the solar panels (81 units). The workshop with concrete floor is equipped with fixed cupboards and the connections for the washing equipment. A fixed staircase provides access to the attic space. The multi-purpose room, currently used as a gym, has a PVC floor, partly masonry / partly stucco walls and a system ceiling. The connection for the central heating boiler serving the gym and the flat is located here. From this room there is access to the flat and a fixed staircase provides access to the attic space. Flat:
The flat features a private entrance. The flat is further equipped with a living room with open kitchen, a bedroom with walk-in wardrobe, utility room bathroom and another bedroom is situated on the 1st floor. The flat also has its own little garden. The flat is very suitable for use as a groom's residence or carer's home, for example. The yard is further equipped with an outdoor arena, covered horse walker, a lunging circle, several paddocks, a storage/field barn, shed, manure heap, pasture and a detached shed. There is ample parking space for stabling trailers and trucks, among other things. The yard can be closed with an electric opening gate. The storage/field shed with open front is constructed of partly masonry / partly sheet piling with wooden rafters and a sheet piling roof.
The covered horse walker (Mill King) is suitable for 4 horses and has a paved floor with sand and a fence of windbreak netting. The roof is covered with corrugated iron. The detached barn is constructed of masonry walls with steel rafters and a sheet pile roof. The shed is further equipped with a glass front wall/windbreak and a concrete floor. Power is available. This barn is ideal for storing hay/straw. The manure hall has a concrete floor and walls. The paddocks (4 pcs) located near the pasture are fenced with wood.
The meadows are fenced with wood and have practical intermediate paths. There are also water connections for drinking water. The 2 paddocks located a little further away have a sandy soil and a wooden fence.
The lunging circle is equipped with an ebb and flow riding surface and a wooden fence. The shed contains a 2nd sprinkler pump for this longe arena. The detached shed is currently in use as storage space, but is of course also suitable for various other purposes. The facades are boxed and insulated. The roof is also insulated and fitted with sandwich panels. 2 French doors and a rolling door provide access.
The adjacent paddocks (2 pcs) are equipped with a wooden fence. The outdoor arena (approx. 25mtr. x 65mtr.) has a sandy floor with sprinkler system. The arena is fenced off with a beech hedge and is also equipped with lighting.DETAILS
- The property is connected to gas, water, electricity and mains drainage.
- The property has an alarm system with camera surveillance.
- The thatched roof of the house was renewed about 10 years ago.
- The reception area, riding hall and 2nd stable section on the right were newly built in approx. 2012. The left stable section
and the office space etc. were rebuilt at that time.
- The roof of the stable area on the left side was renewed.
- The property is con...