CHARGEMENT EN COURS...
Maison & Propriété (Vente)
Référence:
EDEN-T102428550
/ 102428550
Référence:
EDEN-T102428550
Pays:
NL
Ville:
Mijdrecht
Code postal:
3641 GE
Catégorie:
Résidentiel
Type d'annonce:
Vente
Type de bien:
Maison & Propriété
Surface:
334 m²
Terrain:
584 m²
Pièces:
7
Chambres:
6
Salles de bains:
2
Parkings:
1
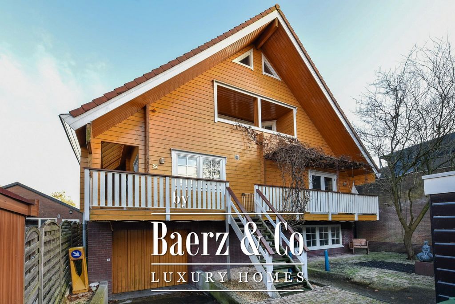
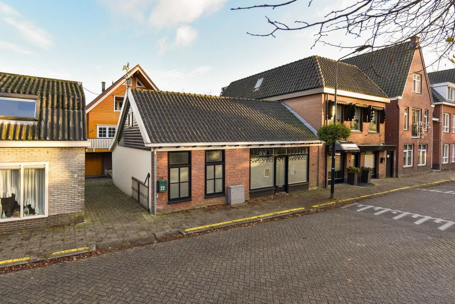
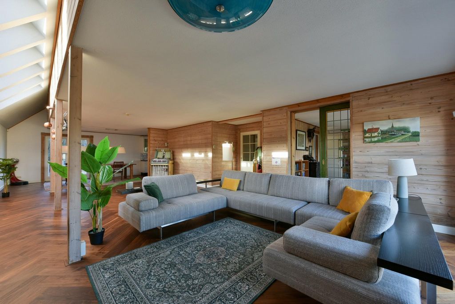

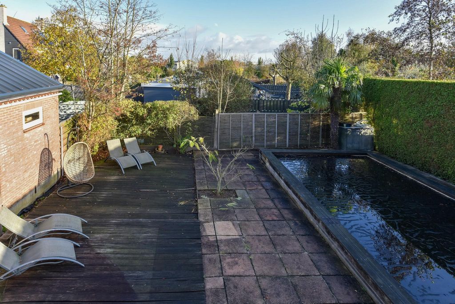
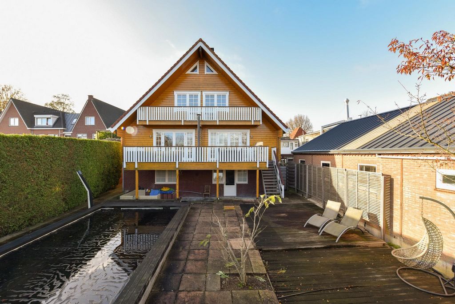

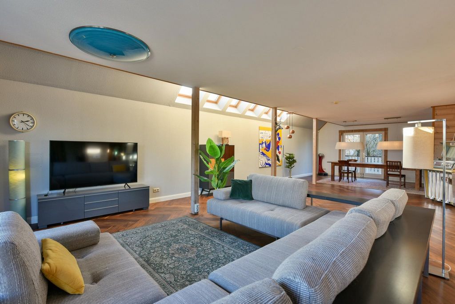

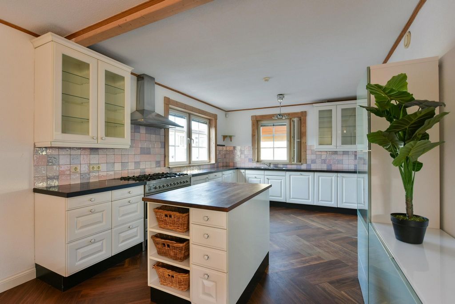
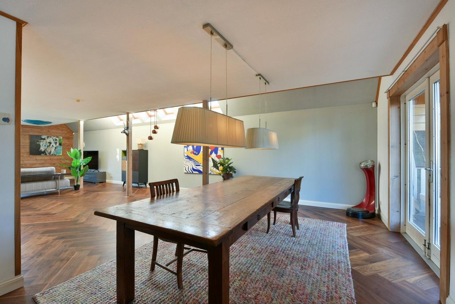


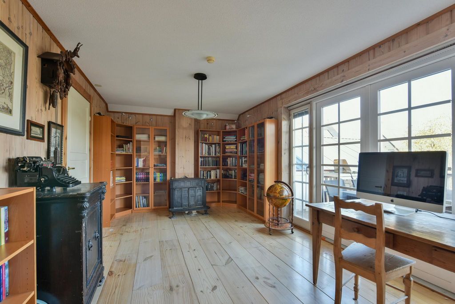

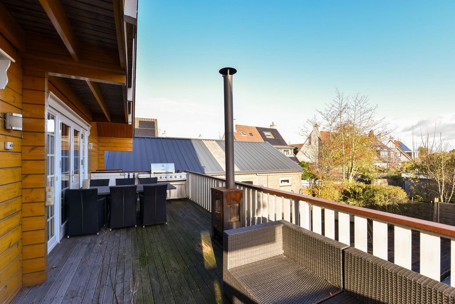
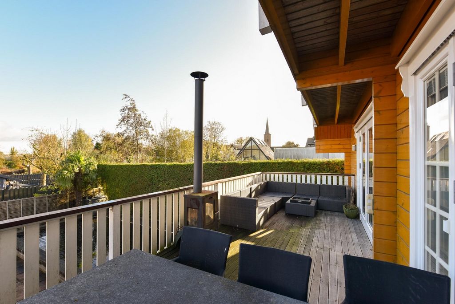



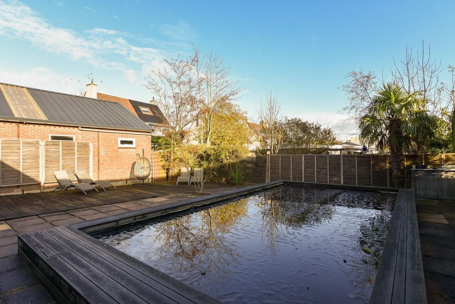


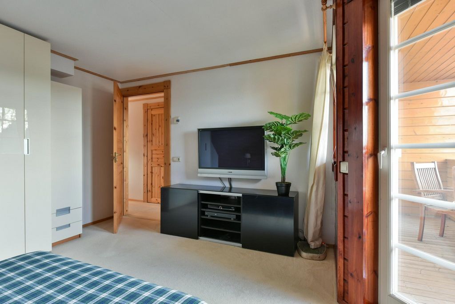
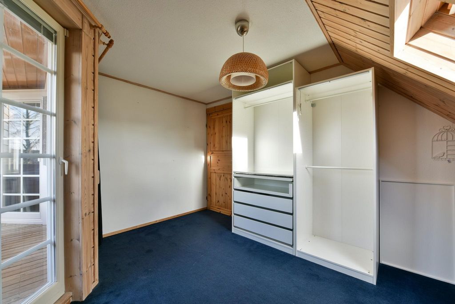
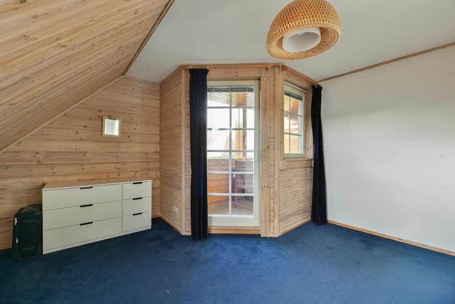
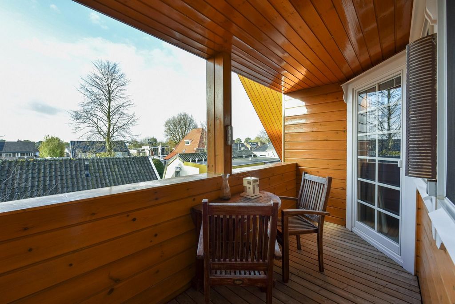
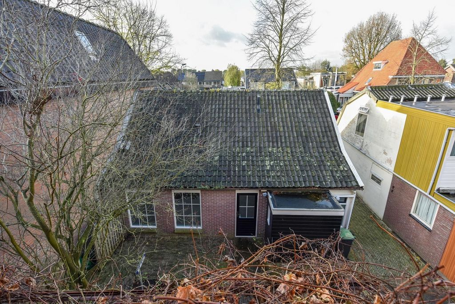


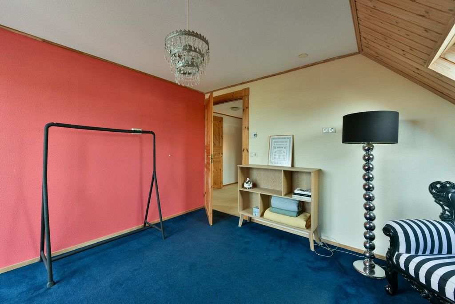

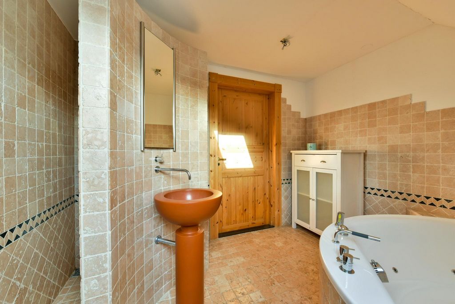
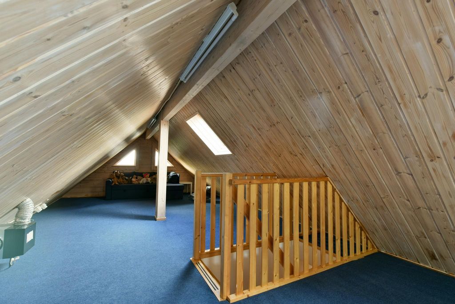
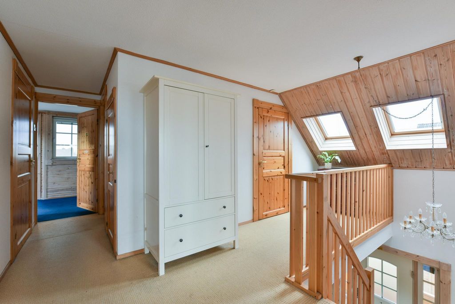

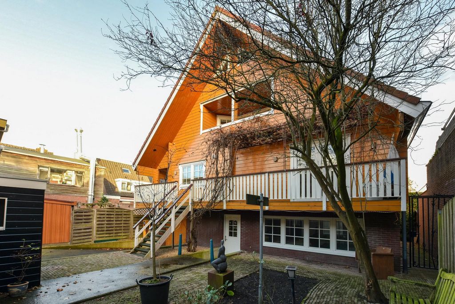

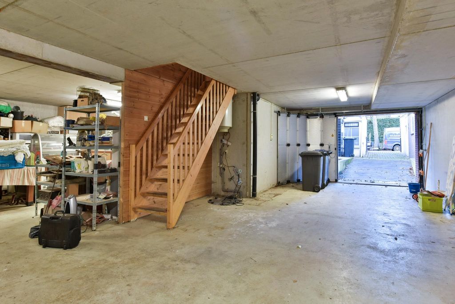

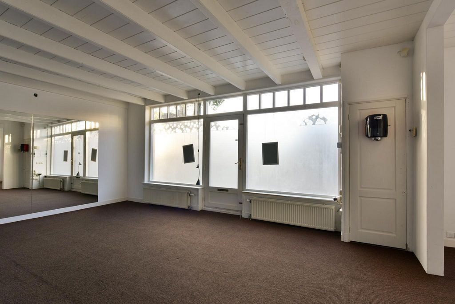

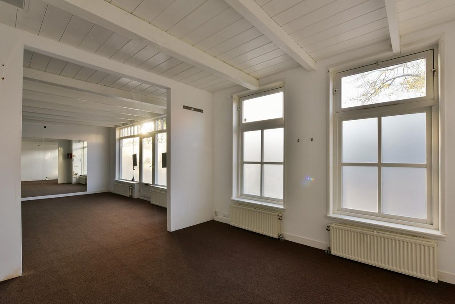
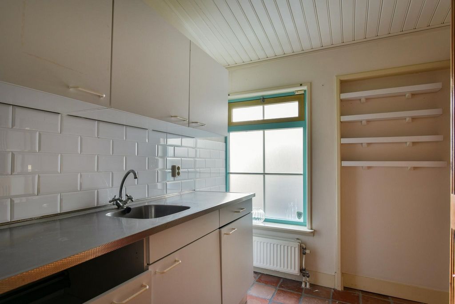



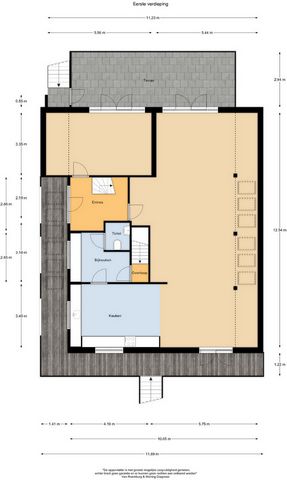
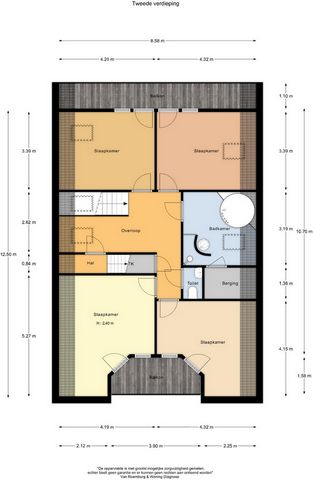
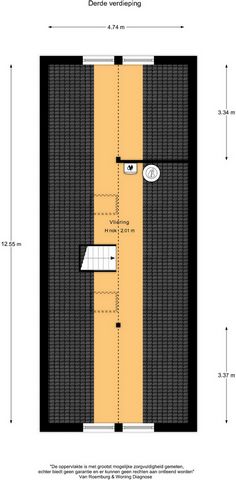
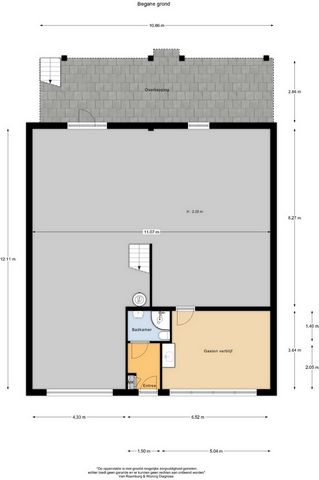
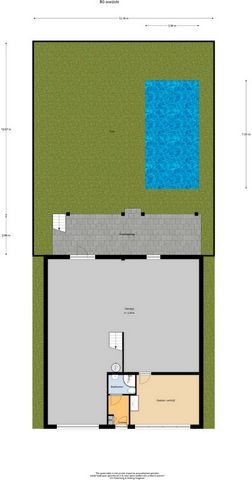
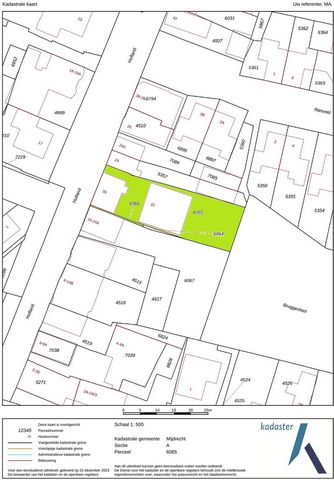
The integral garage spans the entire lower level of the home, offering space for multiple cars, storage, and more. At the front, a separate living area has been created with its own entrance, bathroom, kitchenette, and toilet. This is ideal for guests or as an independent living unit for a teenager or in-laws. At the back of the garage, you can access the garden via a lowered terrace.FIRST FLOOR
A charming, sheltered courtyard leads to a wooden staircase that takes you to the veranda surrounding the house. Upon entering, you step into the spacious hallway, which features a toilet with a sink and gives access to the living room, library, and utility room. The bright and spacious living room is a true oasis of atmosphere, thanks to the walnut herringbone floor, the stained-glass sliding doors leading to the library, and the French doors opening onto both the veranda and the garden. The many skylights positioned southward allow ample natural daylight into the living room.
The library can be used for many purposes, such as a home office, a children's playroom, or a TV room, and also has French doors leading to the veranda. The cozy wood stove and built-in bookshelves further enhance the ambiance.
From the spacious, open dining area, with French doors to the veranda at the front of the house, you enter the large, open kitchen. This kitchen is a dream for any cooking enthusiast, equipped with a luxury Boretti gas stove with double oven, a cooking island, a Whirlpool dishwasher, a large countertop with double sinks and a vegetable prep sink, and plenty of cupboard and work space. Cooking here is a true joy! The kitchen features two large windows offering a beautiful view of the veranda and the courtyard. The veranda faces west, providing a delightful space to unwind after a long workday with a glass of wine, enjoying the evening sun.
From the kitchen, you enter the practical, spacious utility room with a black-and-white tiled floor. Here, you’ll find connections for a washing machine and dryer under a stylish work table with cabinets for extra storage. The utility room gives access to the central hallway and a staircase leading to the basement.SECOND FLOOR
The open wooden staircase in the central hallway takes you to the first floor. The spacious landing, with skylights, makes this floor wonderfully bright. Here, you'll find four truly large bedrooms, all with access to outdoor spaces. At the front is a playful loggia, and the rear bedrooms open onto a wide balcony. The light-filled bathroom, with a skylight, is equipped with a luxurious round whirlpool bathtub, a large walk-in shower, and space for a sauna. A separate toilet with a sink and a storage closet are accessible from the landing.THIRD FLOOR
The attic floor is accessible via a fixed staircase and offers a large, multifunctional space, ideal as a hobby or fitness room, with plenty of daylight. This floor also houses the central heating system, heat pump, and control system for the solar panels.GARDEN
The backyard, facing east, offers the perfect combination of relaxation and luxury. Start your day with the first rays of sunshine on the spacious terrace, perfect for a cozy breakfast or long summer evenings. The large swimming pool invites you for a refreshing dip and provides endless fun on sunny days. Here, you experience ultimate living comfort, enjoying many hours of sunshine in your own private paradise with complete privacy!FRONT OFFICE/PRACTICE SPACE (address Hofland 20)
A unique feature is the separate building in front. The ground floor has an entrance at the front, leading to an open space with a semi-open work area. A corridor at the rear has a back door and access to a small hall with stairs leading to the upper floor, a toilet, and a kitchen. The first floor is an open attic with space for its own central heating system. The gross floor area is 146 m², with a usable area of 96 m² (according to NEN2580 standards). This practice space is air-conditioned and can be adapted to suit many different uses according to your needs.FEATURES32 solar panels
Infrared ceiling and wall heating
Built in 2000
Gross floor area: 1252 m²
Separate office/practice space
Swimming pool in the backyard
Unique home, unique location, unique possibilities
This property offers endless possibilities. If you are looking for a place where living, working, and relaxing seamlessly come together, you won't find anything like this elsewhere. Interested? Contact us today and discover this exceptional property in the heart of Mijdrecht. Your dream home is waiting for you!Mijdrecht is the dynamic core of the municipality of De Ronde Venen and is geographically located in the center of the Green Heart of the Netherlands. This prime location offers excellent connections to major cities. The local shopping boulevard, surrounding the town hall, offers a perfect mix of nationally known retail chains and charming local shops. Mijdrecht is also home to the famous Street Theater Festival and De Culinaire Venen. Thanks to the N201 provincial road, there are quick connections to Amstelveen, Schiphol, Amsterdam, Hilversum, and Utrecht. The property is within easy reach of many amenities, including primary schools, secondary schools, libraries, sports clubs, and public transport. Within ten minutes, you'll be at the first hole of the renowned Veldzijde Golf Club. In the weekends, you can enjoy cycling through the Green Heart or boating on the Vinkeveense Plassen. It's a peaceful place to live, surrounded by water and nature, yet close to Amsterdam. The property is further surrounded by a variety of nature reserves, including the Vinkeveense Plassen, Botshol Nature Reserve, and the Kromme Mijdrecht River in De Hoef. It’s the perfect spot to relax after a busy workday. Life can be this beautiful with both Amsterdam and Utrecht within easy reach! Voir plus Voir moins Unieke kans: Unieke, vrijstaande villa (Hofland 22) met voorgelegen kantoor- praktijkruimte (Hofland 20), gelegen in het hart van Mijdrecht !Wonen en werken combineren? Dat kan in deze bijzondere, vrijstaande woning met het daarvoor gelegen, vrijstaande klassieke pandje dat jaren dienst deed als huisartsenpraktijk. Met een ligging midden in het gezellige, bruisende centrum van Mijdrecht en op een steenworp afstand van de Provincialeweg N201 en de rijkswegen A2 en A4. Amsterdam, Utrecht, Amstelveen, Hilversum en Haarlem zijn daardoor eenvoudig bereikbaar. Terwijl je thuis geniet van een beschutte, rustige locatie in een fijn dorp met stadse allure. Deze vrijstaande logbouwwoning, met zijn karakteristieke houtwerk zowel binnen als buiten en heel, héél veel ruimte, straalt een warme en sfeervolle ambiance uit.De indeling van deze bijzondere woning aan Hofland 22 is als volgt:SOUTERRAIN/GARAGE
De inpandige garage beslaat de volledige onderzijde van de woning en biedt ruimte voor meerdere auto’s, opslag en nog veel meer. Aan de voorzijde is zelfs een aparte verblijfsruimte gecreëerd met eigen entree, badkamer, keukenblok en toilet. Ideaal als gastenverblijf of een eigen woonunit voor je inwonende tiener of schoonouders. Aan de achterzijde van de garage is er toegang tot de achtertuin via een verlaagd terras.EERSTE VERDIEPING
Via een charmante, beschutte binnenplaats bereik je de houten trap die je naar de veranda rondom de woning leidt. Bij binnenkomst stap je de royale hal binnen, waar een toilet met wastafel te vinden is en waar je toegang hebt tot de woonkamer, de bibliotheek en de bijkeuken. De lichte en ruime woonkamer is een ware oase van sfeer, dankzij de notenhouten visgraatvloer, de glas-in-lood schuifdeuren naar de bibliotheek en de openslaande deuren naar zowel de veranda als de tuin. Veel natuurlijk daglicht wordt in de woonkamer gegeven door de lichtstraat van dakramen die op het zuiden gesitueerd zijn.
De bibliotheek is natuurlijk voor veel doeleinden inzetbaar, het is een perfecte ruimte voor bijvoorbeeld thuiswerken, een speelkamer voor de kinderen of een TV-kamer en het heeft eveneens openslaande deuren naar de veranda. Extra sfeer wordt gecreëerd door de gezellige houtkachel en de boekenkastenwand.
Via de ruime, open eethoek met openslaande deuren naar de aan de voorzijde gelegen veranda, bereik je de grote, open keuken. Deze keuken is een droom voor ware kookliefhebbers, voorzien van een luxe Boretti gasfornuis met dubbele oven, een kookeiland, een Whirlpool vaatwasser, een royaal aanrecht met dubbele wasbak en groentenspoelbak en veel kast- en werkruimte. Koken wordt hier een waar plezier! De keuken is voorzien van twee grote ramen, die een prachtig uitzicht bieden op de veranda en de binnenplaats. Deze veranda is op het westen gelegen, een heerlijke plek om na een lange werkdag met een goed glas wijn van de avondzon te genieten.
Vanuit de keuken kom je in de praktische, ruime bijkeuken met een zwart-witte tegelvloer. Hier bevinden zich aansluitingen voor de wasmachine en de wasdroger onder een mooie werktafel met kastjes voor extra opbergruimte. Vanuit de bijkeuken heb je toegang tot de centrale hal en via een trap naar beneden naar het souterrain. TWEEDE VERDIEPING
Via de open houten trap in de centrale hal kom je op de eerste verdieping. De ruime overloop met dakramen maakt deze verdieping heerlijk licht. Hier bevinden zich vier écht royale slaapkamers, allen met toegang tot een buitenruimte. Aan de voorzijde is een speelse loggia aanwezig, de slaapkamers aan de achterzijde hebben toegang tot een breed balkon. De lichte badkamer met dakraam is uitgerust met luxe ronde, whirlpool-ligbad, ruime inloopdouche en ruimte voor een sauna. Het separate toilet met wastafel en een trapkast zijn vanaf de overloop bereikbaar. DERDE VERDIEPING
De zolderverdieping is via een vaste trap bereikbaar en biedt een grote, multifunctionele ruimte, ideaal als hobby- of fitnessruimte, met volop daglicht. Hier bevinden zich ook de cv-ketel, warmtepomp en aansturing van de zonnepanelen.TUIN
De achtertuin, gelegen op het oosten, biedt een perfecte combinatie van ontspanning en luxe. Start je dag met de eerste zonnestralen op het ruime terras, ideaal voor gezellig ontbijten of lange zomeravonden. Het grote zwembad nodigt uit voor een verfrissende duik en zorgt voor eindeloos plezier tijdens zonnige dagen. Hier beleef je ultiem wooncomfort en geniet je van vele zonuren in je eigen privéparadijs met volop privacy!VOORGELEGEN KANTOOR- PRAKTIJKRUIMTE (adres Hofland 20)
Uniek is het voorgelegen bijgebouw. De begane grond heeft een entree aan de voorzijde die toegang biedt aan een open ruimte met half-open werkhoek. Een portaal aan de achterzijde heeft een achterdeur en toegang naar een halletje met trap naar de verdieping, toilet en keuken. De eerste verdieping is een open zolder met de opstelling voor de eigen CV-installatie. De brutovloeroppervlakte is 146 m2, gebruiksoppervlakte conform de NEN2580 is 96 m2. Deze praktijkruimte beschikt over airconditioning. Ook deze ruimte is naar eigen inzicht voor veel doeleinden geschikt te maken.KENMERKEN
+ 32 zonnepanelen
+ infra-rood plafond- en muurverwarming
+ bouwjaar 2000
+ bruto vloeroppervlakte 723 m²
+ aparte kantoor/praktijkruimte
+ zwembad in de achtertuin
+ uniek huis, unieke plek, unieke mogelijkheden Deze woning biedt eindeloze kansen, als je zoiets zoekt, dan vind je het niet: Wonen, Werken en Ontspannen komen hier naadloos samen. Geïnteresseerd? Neem vandaag nog contact op en ontdek zelf dit bijzondere object in hartje centrum van Mijdrecht. Jouw droomwoning wacht op jou !Mijdrecht is de dynamische kern van de gemeente De Ronde Venen en ligt geografisch in het centrum van het Groene Hart. Een perfecte ligging in Nederland. Er is een winkelboulevard rondom het gemeentehuis, met een perfecte mix van landelijk bekende winkelketens en gezellige lokale winkels. Het Straattheaterfestival en De Culinaire Venen zijn beroemd in de wijde omtrek. Dankzij de Provincialeweg N201 (Zandvoort-Haarlem-Hilversum) zijn er snelle verbindingen naar onder meer Amstelveen, Schiphol, Amsterdam, Hilversum en Utrecht. De ligging ten opzichte van vele voorzieningen is uitstekend te noemen. De woning is op korte afstand gelegen van basisscholen, voortgezet onderwijs, de bibliotheek, diverse sportverenigingen en het openbaar vervoer. Binnen tien minuten staat u op hole 1 van de gerenommeerde Golfclub Veldzijde. In het weekend kunt u heerlijk fietsen door het Groene Hart of varen op de Vinkeveense Plassen. Het is rustig wonen in deze waterrijke en groene omgeving vlakbij Amsterdam. De bungalow is verder omgeven door een diversiteit aan natuurgebieden zoals de Vinkeveense Plassen, stiltegebied Botshol en de rivier De Kromme Mijdrecht in De Hoef. Een heerlijke plek om na een drukke werkdag tot rust te komen. Zo mooi kan het leven zijn met Amsterdam en Utrecht binnen handbereik. Unique Opportunity: Unique Detached Villa (Hofland 22) with Front Office/Practice Space (Hofland 20), Located in the Heart of Mijdrecht!Looking to combine living and working? This is possible in this exceptional detached home, complete with a separate, classic building that served for many years as a doctor's practice. Situated in the heart of the vibrant, bustling center of Mijdrecht, it’s just a stone's throw from the Provincial Road N201 and the A2 and A4 highways, making Amsterdam, Utrecht, Amstelveen, Hilversum, and Haarlem easily accessible. While enjoying this central location, you can still relax in a sheltered, peaceful spot in a lovely village with a city-like charm. This detached log cabin-style home, with its characteristic wooden features inside and out, and its spacious layout, radiates a warm and inviting atmosphere.The layout of this exceptional property at Hofland 22 is as follows:BASEMENT/GARAGE
The integral garage spans the entire lower level of the home, offering space for multiple cars, storage, and more. At the front, a separate living area has been created with its own entrance, bathroom, kitchenette, and toilet. This is ideal for guests or as an independent living unit for a teenager or in-laws. At the back of the garage, you can access the garden via a lowered terrace.FIRST FLOOR
A charming, sheltered courtyard leads to a wooden staircase that takes you to the veranda surrounding the house. Upon entering, you step into the spacious hallway, which features a toilet with a sink and gives access to the living room, library, and utility room. The bright and spacious living room is a true oasis of atmosphere, thanks to the walnut herringbone floor, the stained-glass sliding doors leading to the library, and the French doors opening onto both the veranda and the garden. The many skylights positioned southward allow ample natural daylight into the living room.
The library can be used for many purposes, such as a home office, a children's playroom, or a TV room, and also has French doors leading to the veranda. The cozy wood stove and built-in bookshelves further enhance the ambiance.
From the spacious, open dining area, with French doors to the veranda at the front of the house, you enter the large, open kitchen. This kitchen is a dream for any cooking enthusiast, equipped with a luxury Boretti gas stove with double oven, a cooking island, a Whirlpool dishwasher, a large countertop with double sinks and a vegetable prep sink, and plenty of cupboard and work space. Cooking here is a true joy! The kitchen features two large windows offering a beautiful view of the veranda and the courtyard. The veranda faces west, providing a delightful space to unwind after a long workday with a glass of wine, enjoying the evening sun.
From the kitchen, you enter the practical, spacious utility room with a black-and-white tiled floor. Here, you’ll find connections for a washing machine and dryer under a stylish work table with cabinets for extra storage. The utility room gives access to the central hallway and a staircase leading to the basement.SECOND FLOOR
The open wooden staircase in the central hallway takes you to the first floor. The spacious landing, with skylights, makes this floor wonderfully bright. Here, you'll find four truly large bedrooms, all with access to outdoor spaces. At the front is a playful loggia, and the rear bedrooms open onto a wide balcony. The light-filled bathroom, with a skylight, is equipped with a luxurious round whirlpool bathtub, a large walk-in shower, and space for a sauna. A separate toilet with a sink and a storage closet are accessible from the landing.THIRD FLOOR
The attic floor is accessible via a fixed staircase and offers a large, multifunctional space, ideal as a hobby or fitness room, with plenty of daylight. This floor also houses the central heating system, heat pump, and control system for the solar panels.GARDEN
The backyard, facing east, offers the perfect combination of relaxation and luxury. Start your day with the first rays of sunshine on the spacious terrace, perfect for a cozy breakfast or long summer evenings. The large swimming pool invites you for a refreshing dip and provides endless fun on sunny days. Here, you experience ultimate living comfort, enjoying many hours of sunshine in your own private paradise with complete privacy!FRONT OFFICE/PRACTICE SPACE (address Hofland 20)
A unique feature is the separate building in front. The ground floor has an entrance at the front, leading to an open space with a semi-open work area. A corridor at the rear has a back door and access to a small hall with stairs leading to the upper floor, a toilet, and a kitchen. The first floor is an open attic with space for its own central heating system. The gross floor area is 146 m², with a usable area of 96 m² (according to NEN2580 standards). This practice space is air-conditioned and can be adapted to suit many different uses according to your needs.FEATURES32 solar panels
Infrared ceiling and wall heating
Built in 2000
Gross floor area: 1252 m²
Separate office/practice space
Swimming pool in the backyard
Unique home, unique location, unique possibilities
This property offers endless possibilities. If you are looking for a place where living, working, and relaxing seamlessly come together, you won't find anything like this elsewhere. Interested? Contact us today and discover this exceptional property in the heart of Mijdrecht. Your dream home is waiting for you!Mijdrecht is the dynamic core of the municipality of De Ronde Venen and is geographically located in the center of the Green Heart of the Netherlands. This prime location offers excellent connections to major cities. The local shopping boulevard, surrounding the town hall, offers a perfect mix of nationally known retail chains and charming local shops. Mijdrecht is also home to the famous Street Theater Festival and De Culinaire Venen. Thanks to the N201 provincial road, there are quick connections to Amstelveen, Schiphol, Amsterdam, Hilversum, and Utrecht. The property is within easy reach of many amenities, including primary schools, secondary schools, libraries, sports clubs, and public transport. Within ten minutes, you'll be at the first hole of the renowned Veldzijde Golf Club. In the weekends, you can enjoy cycling through the Green Heart or boating on the Vinkeveense Plassen. It's a peaceful place to live, surrounded by water and nature, yet close to Amsterdam. The property is further surrounded by a variety of nature reserves, including the Vinkeveense Plassen, Botshol Nature Reserve, and the Kromme Mijdrecht River in De Hoef. It’s the perfect spot to relax after a busy workday. Life can be this beautiful with both Amsterdam and Utrecht within easy reach!