1 225 000 EUR
1 300 000 EUR
995 000 EUR
1 250 000 EUR
1 300 000 EUR
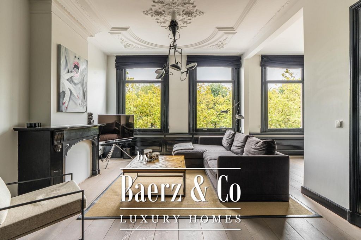
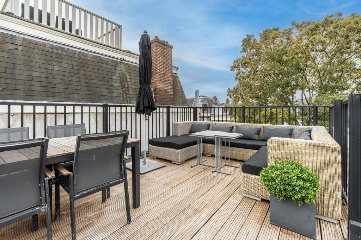
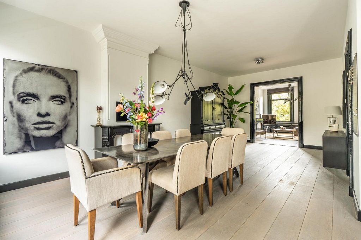
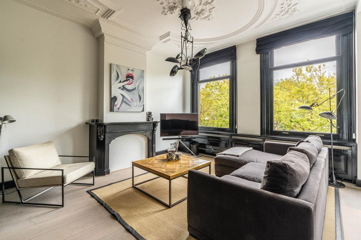
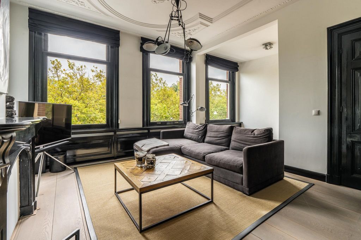
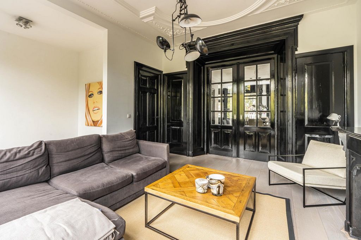
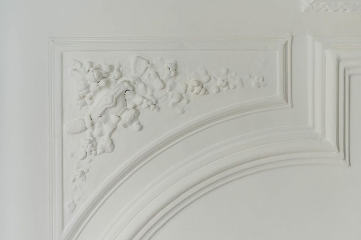
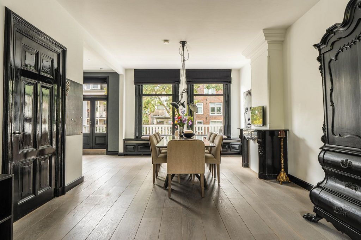
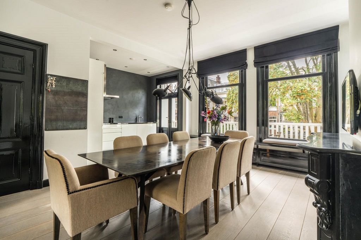
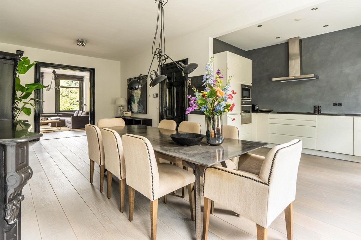
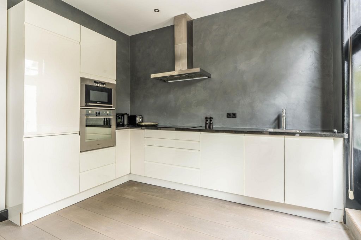
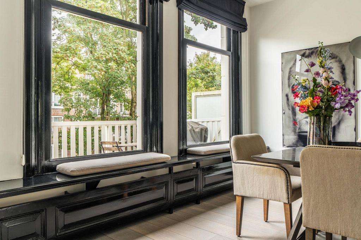
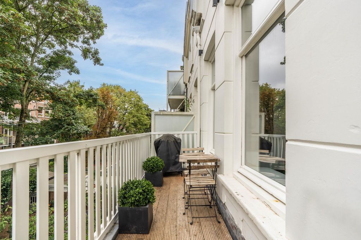
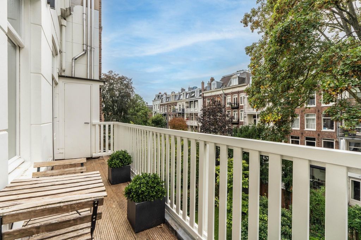
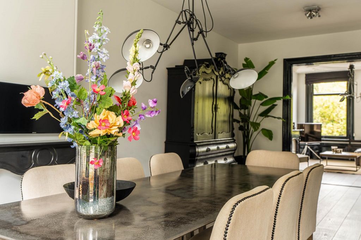
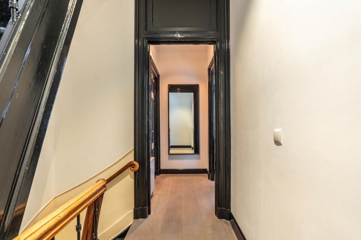
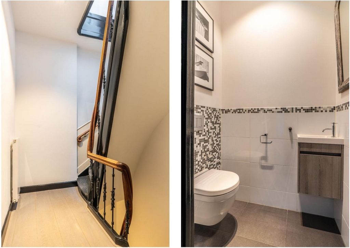
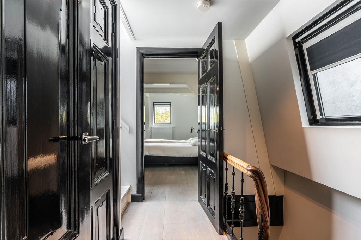
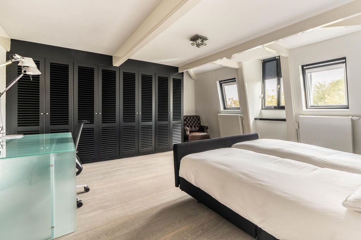
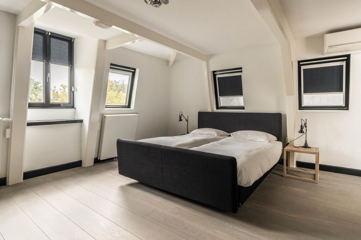
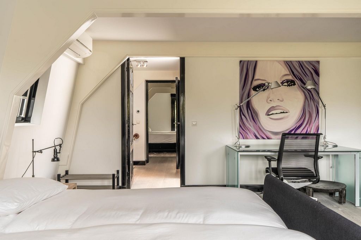
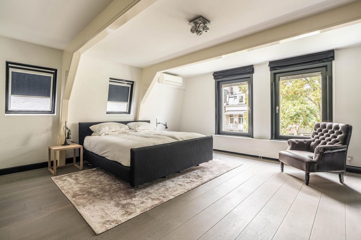
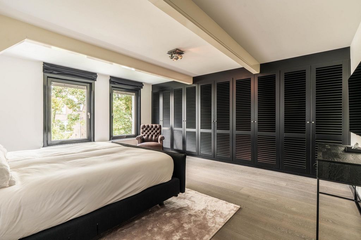
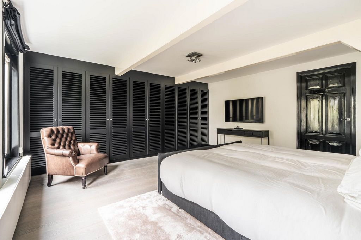
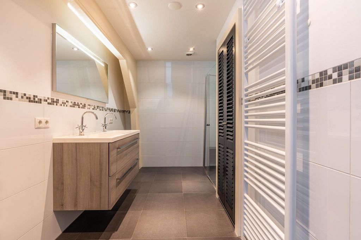
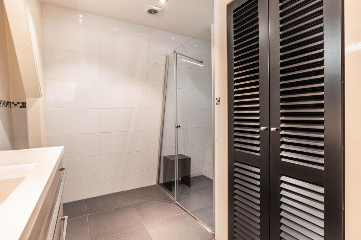
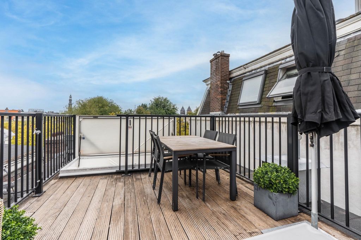
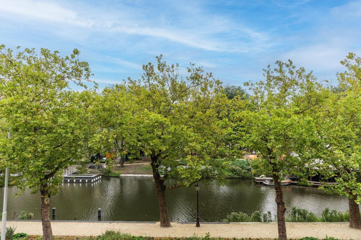
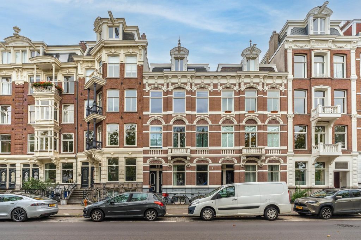
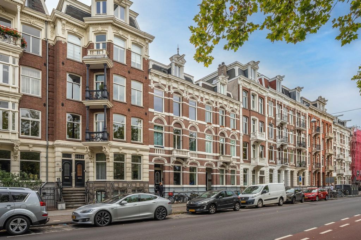
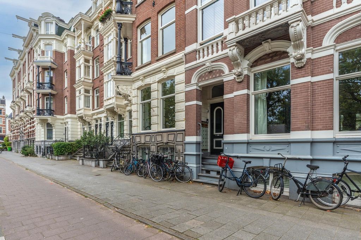
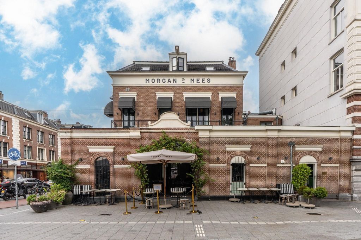
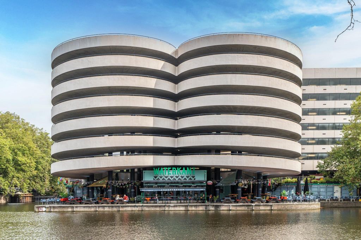
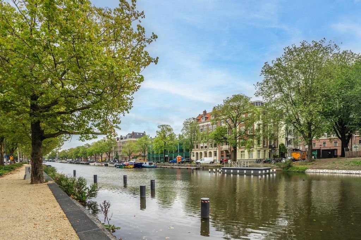
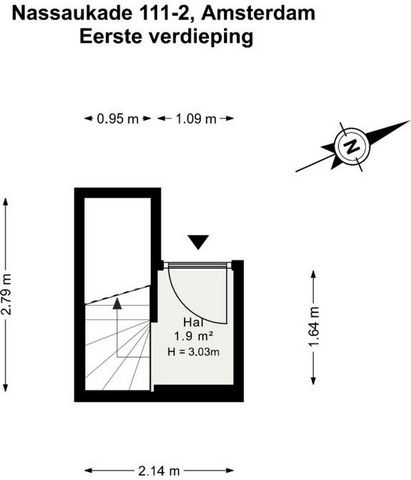
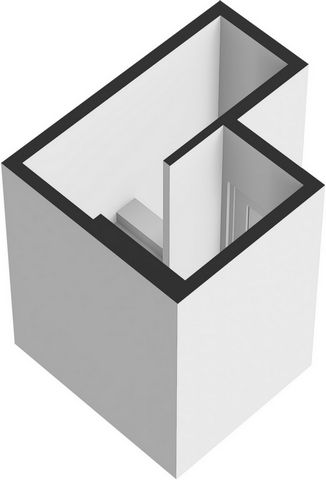
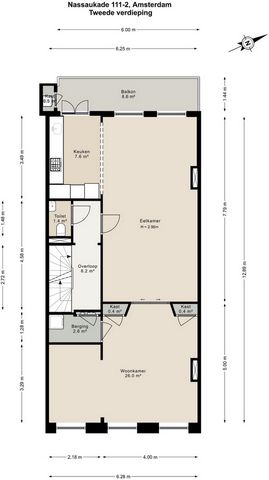
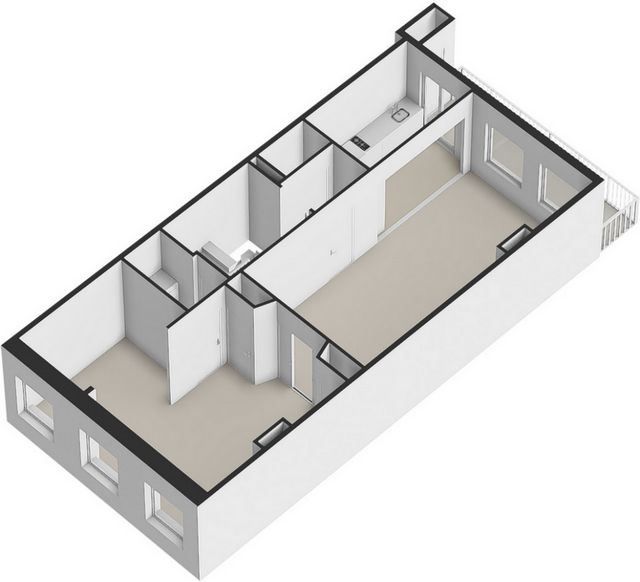
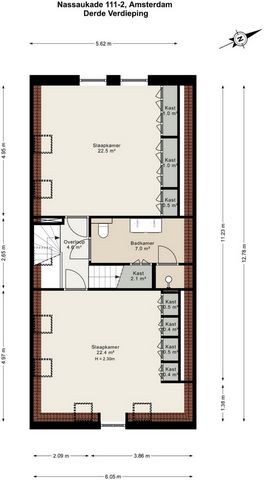
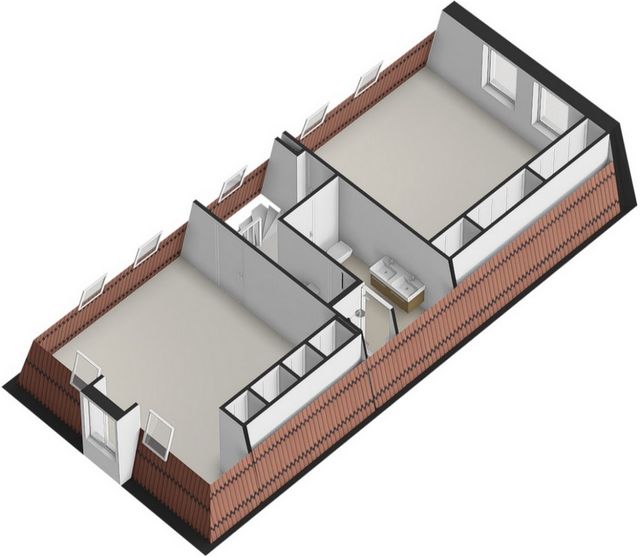
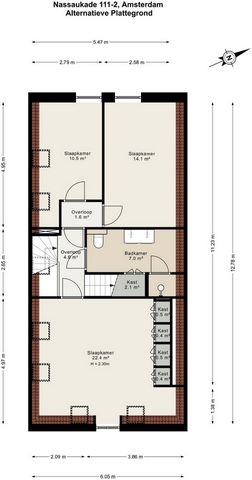
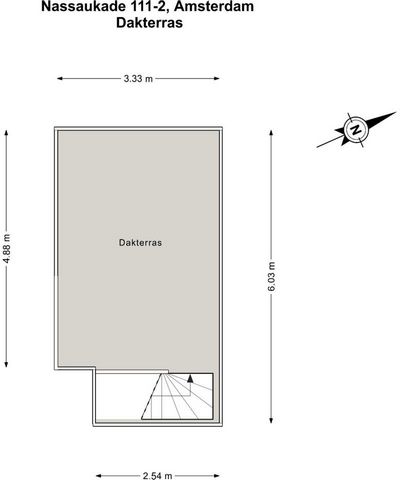
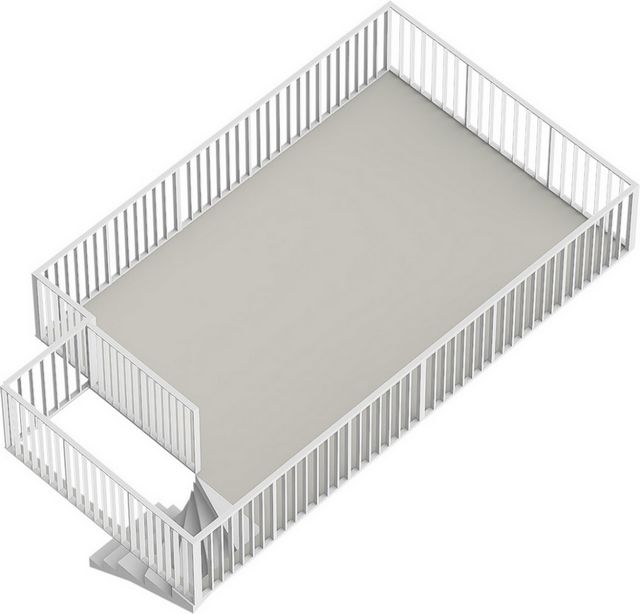
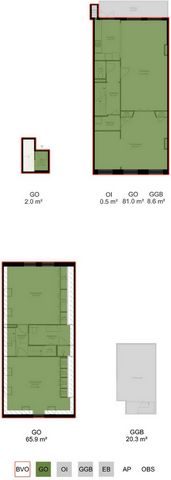
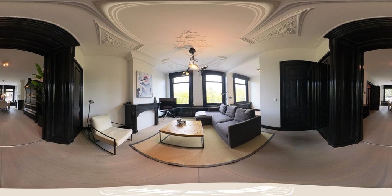
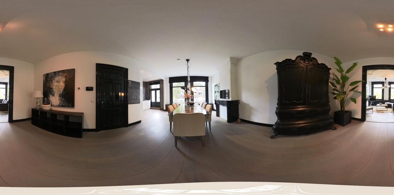
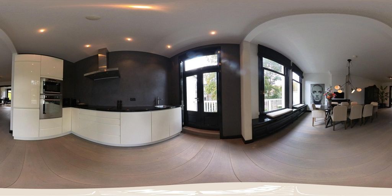
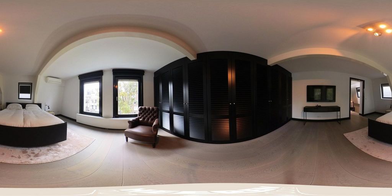
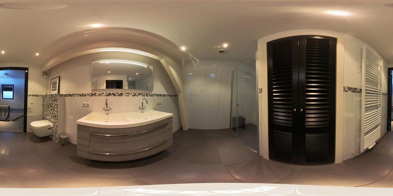
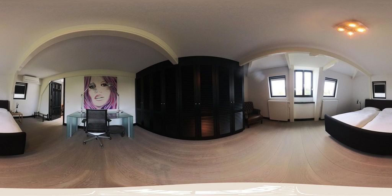
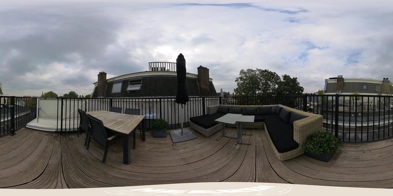
- Twee goed bemeten slaapkamers met mogelijkheid tot een derde
- Royaal dakterras van ca. 16m²
- Hoogwaardig gerenoveerd
- Gelegen op eigen grond, dus géén erfpacht
- Energielabel B
- VvE bijdrage: € 150,- per maand
- Airconditioning aanwezig in beide slaapkamers
- Oplevering in overlegDeze informatie is door ons met de nodige zorgvuldigheid samengesteld. Onzerzijds wordt echter geen enkele aansprakelijkheid aanvaard voor enige onvolledigheid, onjuistheid of anderszins, dan wel de gevolgen daarvan. Alle opgegeven maten en oppervlakten zijn indicatief. Koper heeft zijn eigen onderzoeksplicht naar alle zaken die voor hem of haar van belang zijn. Met betrekking tot deze woning is de makelaar adviseur van verkoper. Wij adviseren u een deskundige (NVM-)makelaar in te schakelen die u begeleidt bij het aankoopproces. Indien u specifieke wensen heeft omtrent de woning, adviseren wij u deze tijdig kenbaar te maken aan uw aankopend makelaar en hiernaar zelfstandig onderzoek te (laten) doen. Indien u geen deskundige vertegenwoordiger inschakelt, acht u zich volgens de wet deskundige genoeg om alle zaken die van belang zijn te kunnen overzien. Nassaukade 111-2, 1052 EA AmsterdamLuxury and high-quality renovated apartment of approximately 149 m² located on the border of the Amsterdam Jordaan and the Frederik Hendrikbuurt! The property features 2 bedrooms with the option for a 3rd bedroom, a spacious bathroom, and a delightful large rooftop terrace where you can enjoy the sun late into the evening.Location & AccessibilityThe apartment is situated in the Frederik Hendrikbuurt, just outside Oud-West and on the edge of the Jordaan. The popular Foodhallen, the Anne Frank House, and the charming Amsterdam canals with various shops and cozy eateries are just a stone's throw away. The property is located at the edge of the Nassaukade, making it very easy to reach other parts of the city. In the immediate vicinity, you will find various amenities including primary and secondary schools, daycare centers, and city parks. Several public transport options are available nearby, including the bus station on Marnixstraat and various tram and bus stops. The property is also easily accessible by car via different main roads. Parking is regulated by a permit system.LayoutCommon staircase with entrance on the first floor. Here you’ll find a hall with space for a wardrobe.Second FloorThrough a spacious landing, you reach the dining room adjacent to the living room, which can be separated by elegant en suite doors. The large windows on both sides of the house allow plenty of light in. At the front, there is a spacious living room with convenient built-in wardrobes and beautiful ornaments. In the corner of the living room, you can create a workspace or a cozy reading nook with an unobstructed view of the canal. At the rear, you will find the lovely open and bright dining room, the kitchen, and the balcony spanning the entire width of the property facing west. The kitchen is equipped with luxury built-in appliances such as a 4-burner induction hob, oven, combi-oven, dishwasher, and a fridge-freezer. Additionally, there is a separate toilet with a washbasin and a storage room accessible from the landing.Third FloorVia the landing on the third floor, you have access to the two well-sized bedrooms, the bathroom, and the spacious rooftop terrace via an internal staircase. At the front, there is a bedroom with a built-in wardrobe, and at the rear, another large bedroom with a wardrobe wall. This bedroom could be divided into two bedrooms by adding a wall. Both rooms are equipped with air conditioning. The bathroom features a double sink with a cabinet, a toilet, and a spacious walk-in shower. Connections for a washing machine and dryer can also be found here.From the internal staircase and the easily opened skylight, you access the spacious rooftop terrace where you can enjoy the sun all day long. The rooftop terrace has a total area of over 16 m² and offers views over beautiful parts of the city.Particulars Apartment right of approximately 149 m²
Two well-sized bedrooms with the possibility of a third
Generous rooftop terrace of approximately 16 m²
High-quality renovated
Located on own land, so no ground lease
Energy label B
Homeowners' association contribution: €150 per month
Air conditioning available in both bedrooms
Delivery in consultationThis information has been compiled with the necessary care. However, we accept no liability for any incompleteness, inaccuracies, or otherwise, nor for the consequences thereof. All specified measurements and surfaces are indicative. The buyer has their own duty to investigate all matters that are important to them. Regarding this property, the broker is the seller's advisor. We recommend you engage a qualified (NVM) broker to assist you in the purchase process. If you have specific wishes regarding the property, we advise you to communicate these to your purchasing broker in a timely manner and to conduct independent research. If you do not engage a qualified representative, you consider yourself knowledgeable enough under the law to oversee all important matters. Nassaukade 111-2, 1052 EA Amsterdam Appartement rénové de luxe et de haute qualité d’environ 149 m² situé à la frontière du Jordaan d’Amsterdam et du Frederik Hendrikbuurt ! La propriété dispose de 2 chambres avec l’option d’une 3ème chambre, d’une salle de bains spacieuse et d’une charmante grande terrasse sur le toit où vous pourrez profiter du soleil tard dans la soirée. L’appartement est situé dans le Frederik Hendrikbuurt, juste à l’extérieur d’Oud-West et au bord du Jordaan. Les populaires Foodhallen, la maison d’Anne Frank et les charmants canaux d’Amsterdam avec leurs diverses boutiques et restaurants confortables sont à deux pas. La propriété est située au bord de la Nassaukade, ce qui permet de rejoindre très facilement d’autres parties de la ville. Dans les environs immédiats, vous trouverez diverses commodités, notamment des écoles primaires et secondaires, des garderies et des parcs de la ville. Plusieurs transports en commun sont disponibles à proximité, notamment la gare routière de la Marnixstraat et divers arrêts de tram et de bus. La propriété est également facilement accessible en voiture via différentes routes principales. Le stationnement est réglementé par un système de permis. Disposition Escalier commun avec entrée au premier étage. Ici, vous trouverez un hall avec de la place pour une armoire. Deuxième étage Par un palier spacieux, vous accédez à la salle à manger adjacente au salon, qui peut être séparée par d’élégantes portes attenantes. Les grandes fenêtres des deux côtés de la maison laissent entrer beaucoup de lumière. À l’avant, il y a un salon spacieux avec des armoires encastrées pratiques et de beaux ornements. Dans le coin du salon, vous pouvez créer un espace de travail ou un coin lecture cosy avec une vue dégagée sur le canal. À l’arrière, vous trouverez la belle salle à manger ouverte et lumineuse, la cuisine et le balcon s’étendant sur toute la largeur de la propriété face à l’ouest. La cuisine est équipée d’appareils intégrés de luxe tels qu’une plaque à induction à 4 feux, un four, un four combiné, un lave-vaisselle et un réfrigérateur-congélateur. De plus, il y a des toilettes séparées avec un lavabo et un débarras accessible depuis le palier. Troisième étage Via le palier du troisième étage, vous avez accès aux deux chambres de bonne taille, à la salle de bain et à la spacieuse terrasse sur le toit par un escalier intérieur. À l’avant, il y a une chambre avec une armoire intégrée, et à l’arrière, une autre grande chambre avec un mur d’armoire. Cette chambre pourrait être divisée en deux chambres par l’ajout d’un mur. Les deux chambres sont équipées de la climatisation. La salle de bains dispose d’un double lavabo avec un meuble, de toilettes et d’une grande douche à l’italienne. Les raccordements pour une machine à laver et un sèche-linge peuvent également être trouvés ici. Depuis l’escalier intérieur et la lucarne facile à ouvrir, vous accédez à la spacieuse terrasse sur le toit où vous pourrez profiter du soleil toute la journée. La terrasse sur le toit a une superficie totale de plus de 16 m² et offre une vue sur de beaux quartiers de la ville. Particuliers Droit d’appartement d’environ 149 m² Deux chambres de bonne taille avec possibilité d’une troisième Terrasse généreuse sur le toit d’environ 16 m² Rénové de haute qualité Situé sur son propre terrain, donc pas de bail foncier Label énergétique B Contribution de l’association des propriétaires : 150 € par mois Climatisation disponible dans les deux chambres Livraison en consultation Ces informations ont été compilées avec le soin nécessaire. Cependant, nous déclinons toute responsabilité en cas d’incomplétude, d’inexactitude ou autre, ni pour les conséquences qui en découlent. Toutes les mesures et surfaces indiquées sont indicatives. L’acheteur a son propre devoir d’enquêter sur toutes les questions qui sont importantes pour lui. Concernant ce bien, le courtier est le conseil du vendeur. Nous vous recommandons de faire appel à un courtier qualifié (NVM) pour vous aider dans le processus d’achat. Si vous avez des souhaits spécifiques concernant le bien immobilier, nous vous conseillons de les communiquer à votre courtier acheteur en temps opportun et d’effectuer des recherches indépendantes. Si vous ne retenez pas les services d’un représentant qualifié, vous vous considérez suffisamment bien informé en vertu de la loi pour superviser toutes les questions importantes. Nassaukade 111-2, 1052 EA Amsterdam Luksusowy i wysokiej jakości odnowiony apartament o powierzchni około 149 m² położony na granicy Amsterdamu Jordaan i Frederik Hendrikbuurt! Nieruchomość posiada 2 sypialnie z opcją 3. sypialni, przestronną łazienkę oraz uroczy duży taras na dachu, na którym można cieszyć się słońcem do późnych godzin wieczornych. Lokalizacja i dostępność Apartament znajduje się w Frederik Hendrikbuurt, na obrzeżach Oud-West i na skraju Jordaan. Popularny Foodhallen, Dom Anny Frank i urocze kanały Amsterdamu z różnymi sklepami i przytulnymi jadłodajniami znajdują się zaledwie rzut kamieniem od hotelu. Nieruchomość znajduje się na skraju Nassaukade, dzięki czemu bardzo łatwo jest dotrzeć do innych części miasta. W bezpośrednim sąsiedztwie znajdują się różne udogodnienia, w tym szkoły podstawowe i średnie, przedszkola i parki miejskie. W pobliżu znajduje się kilka przystanków komunikacji miejskiej, w tym dworzec autobusowy przy Marnixstraat oraz przystanki tramwajowe i autobusowe. Do obiektu można również łatwo dojechać samochodem różnymi głównymi drogami. Parkowanie jest regulowane przez system zezwoleń. Układ: Wspólna klatka schodowa z wejściem na pierwszym piętrze. Znajdziesz tu przedpokój z miejscem na szafę. Drugie piętro Przez przestronne podest dociera się do jadalni przylegającej do salonu, którą można oddzielić eleganckimi drzwiami z łazienką. Duże okna po obu stronach domu wpuszczają dużo światła. Z przodu znajduje się przestronny salon z wygodnymi szafami wnękowymi i pięknymi ozdobami. W rogu salonu możesz stworzyć miejsce do pracy lub przytulny kącik do czytania z niezakłóconym widokiem na kanał. Z tyłu znajduje się urocza otwarta i jasna jadalnia, kuchnia i balkon rozciągający się na całą szerokość nieruchomości od strony zachodniej. Kuchnia wyposażona jest w luksusowe sprzęty w zabudowie, takie jak 4-palnikowa płyta indukcyjna, piekarnik, piekarnik dwufunkcyjny, zmywarka, lodówko-zamrażarka. Dodatkowo do dyspozycji gości jest osobna toaleta z umywalką oraz pomieszczenie gospodarcze dostępne z podestu. Trzecie piętro Przez podest na trzecim piętrze masz dostęp do dwóch dużych sypialni, łazienki i przestronnego tarasu na dachu przez wewnętrzne schody. Z przodu znajduje się sypialnia z szafą wnękową, a z tyłu kolejna duża sypialnia ze ścianą w szafie. Tę sypialnię można podzielić na dwie sypialnie, dodając ścianę. Oba pokoje wyposażone są w klimatyzację. W łazience znajduje się podwójna umywalka z szafką, toaleta oraz przestronna kabina prysznicowa walk-in. Przyłącza do pralki i suszarki można również znaleźć tutaj. Z wewnętrznej klatki schodowej i łatwo otwieranego świetlika można wyjść na przestronny taras na dachu, na którym można cieszyć się słońcem przez cały dzień. Taras na dachu ma łączną powierzchnię ponad 16 m² i oferuje widok na piękne zakątki miasta. Szczegóły Mieszkanie po prawej stronie o powierzchni około 149 m² Dwie duże sypialnie z możliwością trzeciej Duży taras na dachu o powierzchni około 16 m² Wysokiej jakości odnowiony Położony na własnej działce, więc bez dzierżawy gruntu Etykieta energetyczna B Wkład stowarzyszenia właścicieli domów: 150 € miesięcznie Klimatyzacja dostępna w obu sypialniach Dostawa w uzgodnieniu Informacje te zostały opracowane z należytą starannością. Nie ponosimy jednak odpowiedzialności za jakiekolwiek niekompletności, nieścisłości lub inne, ani za ich konsekwencje. Wszystkie podane wymiary i powierzchnie mają charakter orientacyjny. Kupujący ma własny obowiązek zbadania wszystkich spraw, które są dla niego ważne. W odniesieniu do tej nieruchomości pośrednik jest doradcą sprzedającego. Zalecamy skorzystanie z usług wykwalifikowanego brokera (NVM), który pomoże Ci w procesie zakupu. Jeśli masz konkretne życzenia dotyczące nieruchomości, radzimy w odpowiednim czasie przekazać je swojemu pośrednikowi ds. zakupów i przeprowadzić niezależne badania. Jeśli nie zaangażujesz wykwalifikowanego przedstawiciela, uważasz, że masz wystarczającą wiedzę prawną, aby nadzorować wszystkie ważne sprawy.