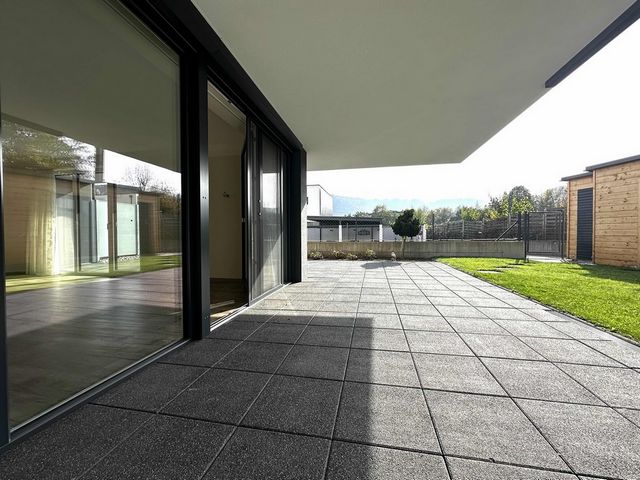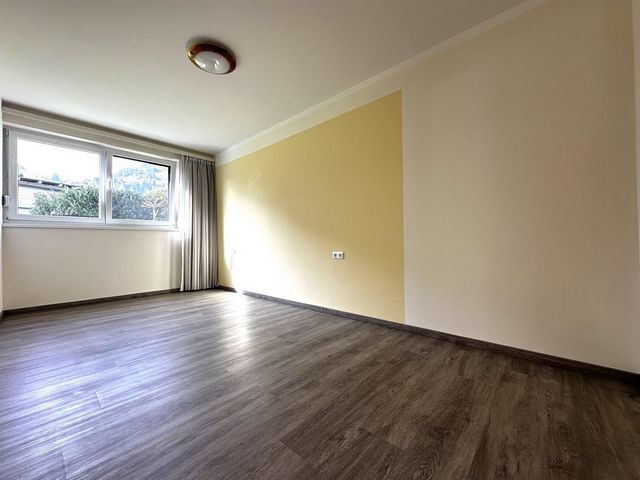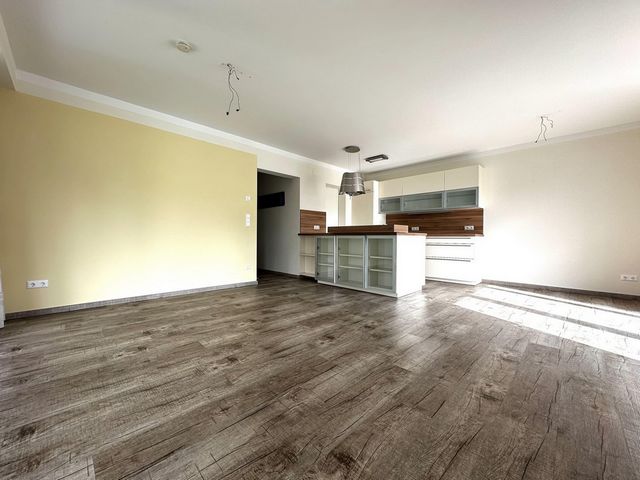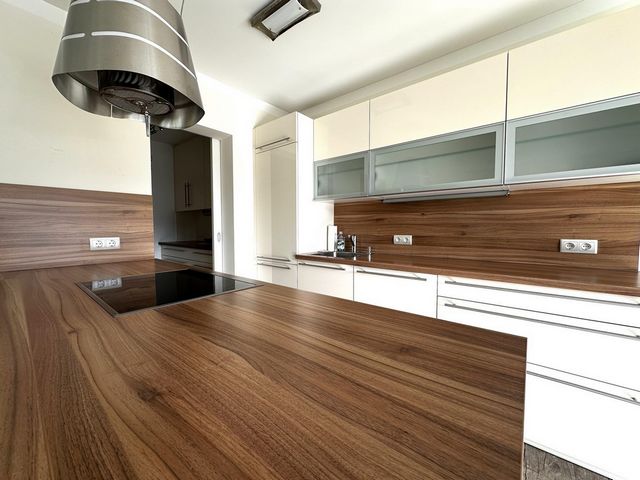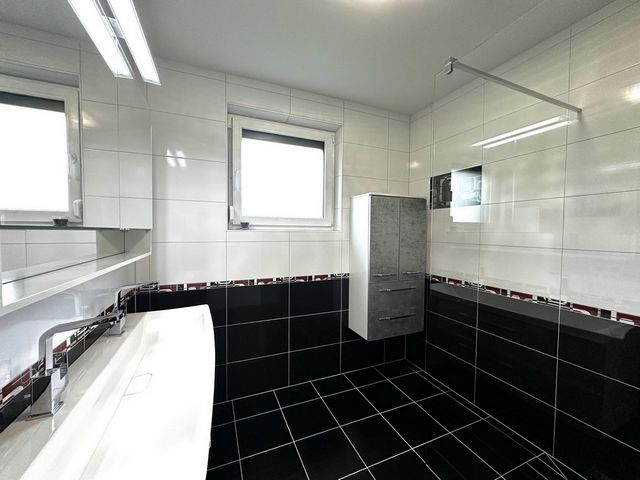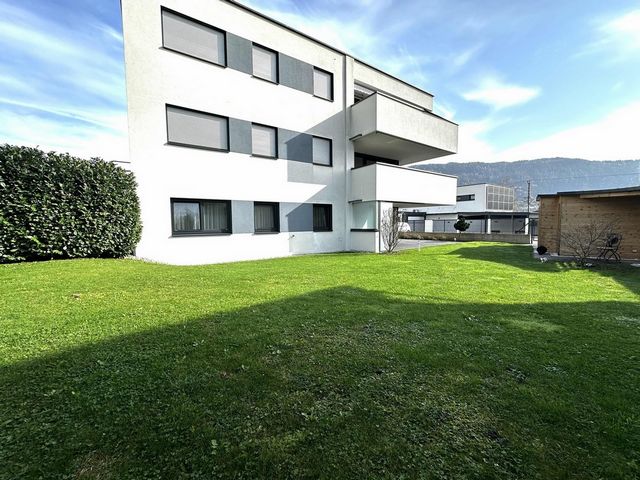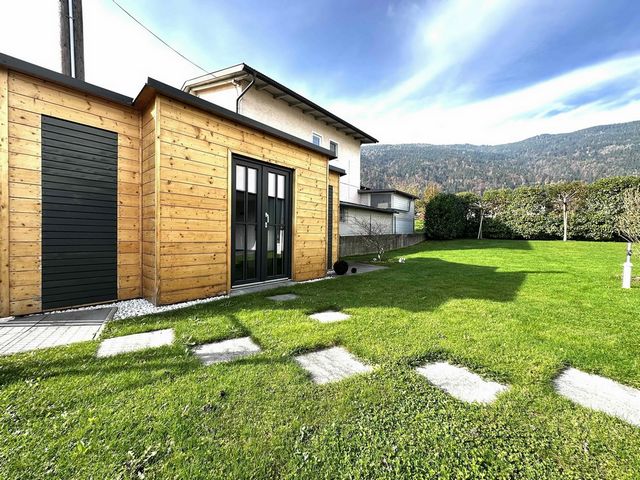380 000 EUR
CHARGEMENT EN COURS...
Appartement & Loft (Vente)
Référence:
EDEN-T102698566
/ 102698566
This exceptional garden apartment combines modern living with the highest level of comfort, offering approximately 90 m² of living space and a well-thought-out layout. The living space is divided as follows: Entrance hall: approx. 10.79 m² Bathroom: approx. 6.24 m² Bedroom 1: approx. 13.65 m² Bedroom 2: approx. 11.05 m² Bedroom 3: approx. 11.05 m² WC: approx. 2.09 m² Living/Dining/Kitchen: approx. 31.64 m² Pantry: approx. 3.74 m² Storage/Laundry room: approx. 6.24 m² A special highlight of this property is the lovingly landscaped private garden of approx. 240 m², featuring a garden house. The south-west orientation of the garden ensures optimal sunlight and makes it ideal for installing a photovoltaic system on the garden house's roof. The approx. 40 m² terrace extends the living space and, thanks to integrated glass sliding elements, provides a comfortable, sheltered environment even during cooler months. The apartment is heated with an energy-efficient underfloor heating system powered by a pellet stove. Additional convenience is provided by two outdoor parking spaces located directly in front of the apartment. These offer private access to the garden, ensuring excellent accessibility.
Voir plus
Voir moins
This exceptional garden apartment combines modern living with the highest level of comfort, offering approximately 90 m² of living space and a well-thought-out layout. The living space is divided as follows: Entrance hall: approx. 10.79 m² Bathroom: approx. 6.24 m² Bedroom 1: approx. 13.65 m² Bedroom 2: approx. 11.05 m² Bedroom 3: approx. 11.05 m² WC: approx. 2.09 m² Living/Dining/Kitchen: approx. 31.64 m² Pantry: approx. 3.74 m² Storage/Laundry room: approx. 6.24 m² A special highlight of this property is the lovingly landscaped private garden of approx. 240 m², featuring a garden house. The south-west orientation of the garden ensures optimal sunlight and makes it ideal for installing a photovoltaic system on the garden house's roof. The approx. 40 m² terrace extends the living space and, thanks to integrated glass sliding elements, provides a comfortable, sheltered environment even during cooler months. The apartment is heated with an energy-efficient underfloor heating system powered by a pellet stove. Additional convenience is provided by two outdoor parking spaces located directly in front of the apartment. These offer private access to the garden, ensuring excellent accessibility.
Référence:
EDEN-T102698566
Pays:
AT
Ville:
Gemeinde Steindorf Am Ossiacher See
Code postal:
9551
Catégorie:
Résidentiel
Type d'annonce:
Vente
Type de bien:
Appartement & Loft
Surface:
95 m²
Pièces:
3
Chambres:
2
Salles de bains:
1
WC:
1
ANNONCES IMMOBILIÈRES SIMILAIRES
PRIX DU M² DANS LES VILLES VOISINES
| Ville |
Prix m2 moyen maison |
Prix m2 moyen appartement |
|---|---|---|
| Kärnten | 3 998 EUR | 4 013 EUR |
| Steiermark | - | 4 251 EUR |
| Graz | - | 3 969 EUR |
| Zell-am-See | - | 6 137 EUR |
| Venise | - | 5 533 EUR |
