742 452 EUR
2 p
3 ch
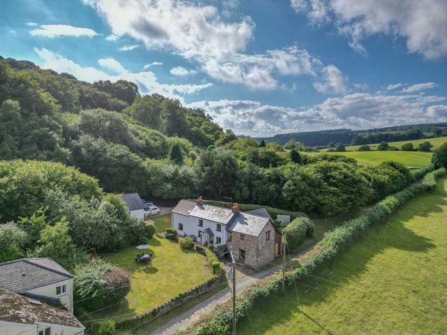

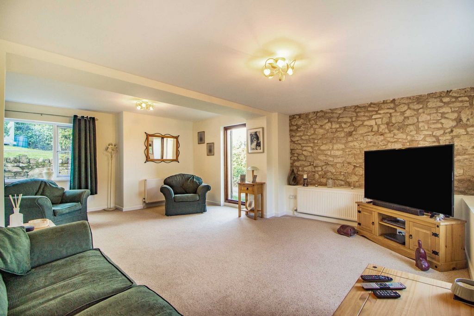
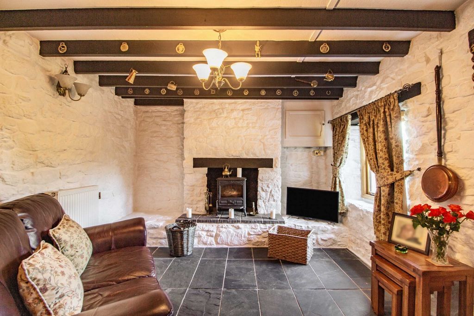
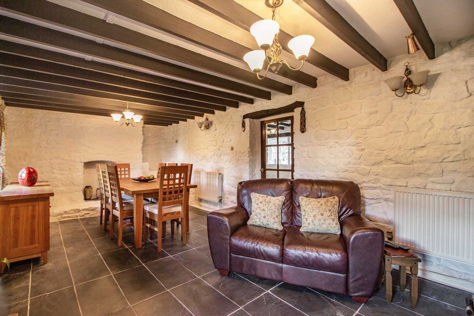
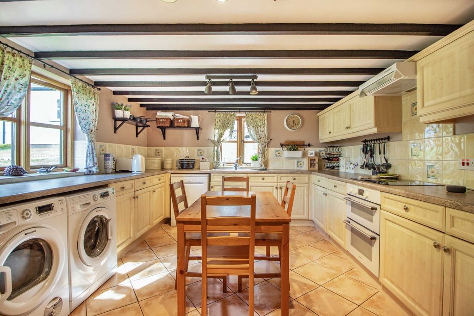
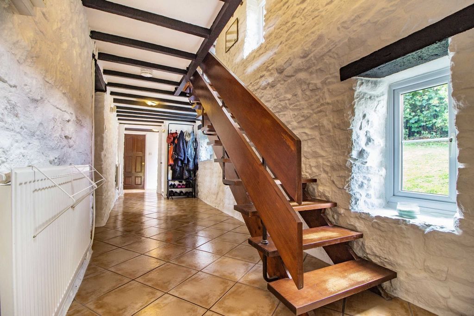
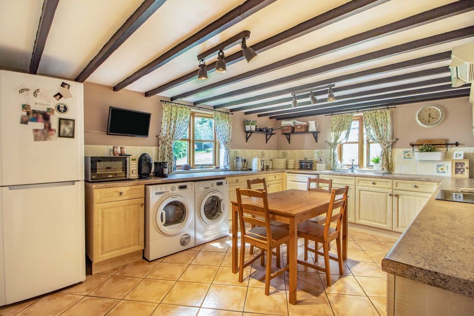

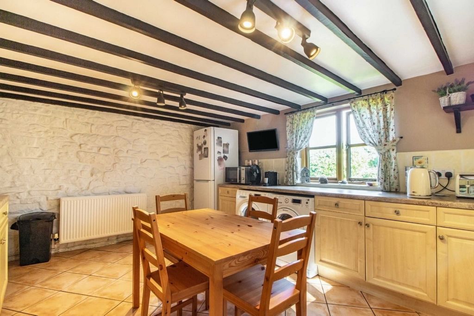
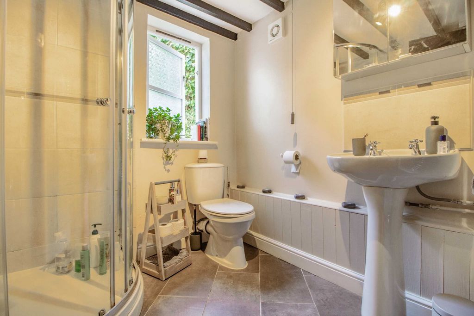
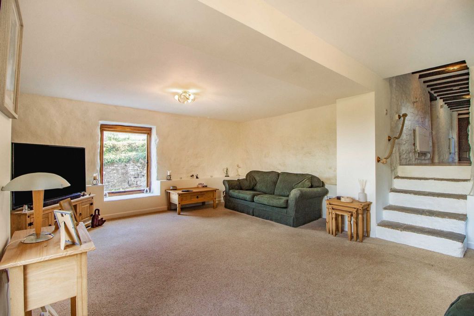
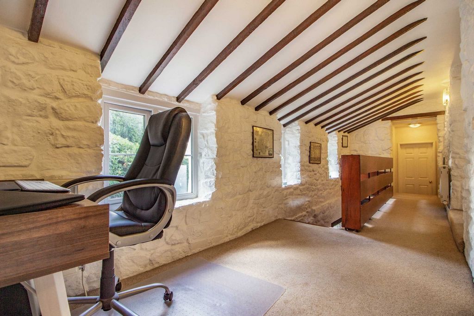

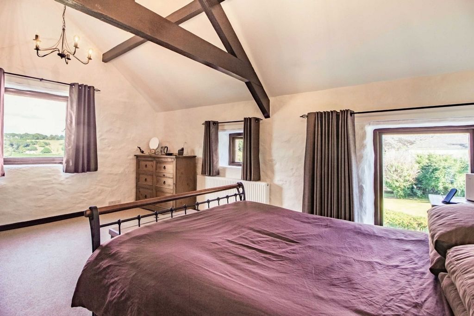
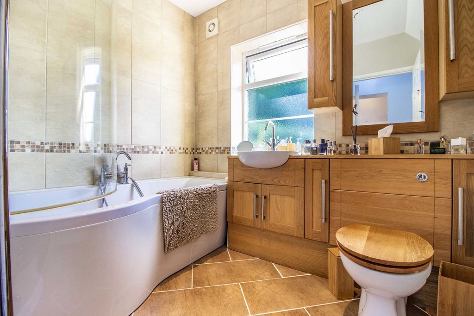
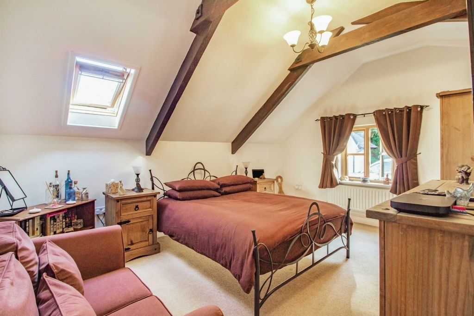


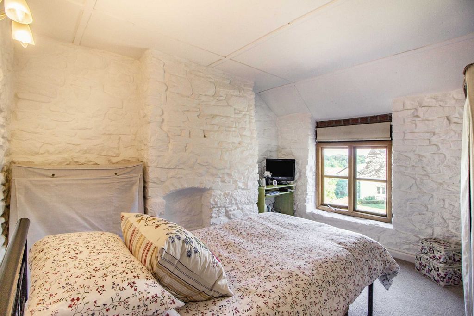
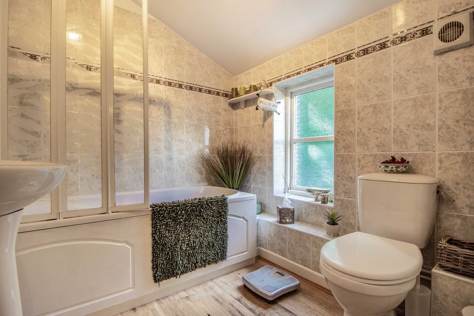


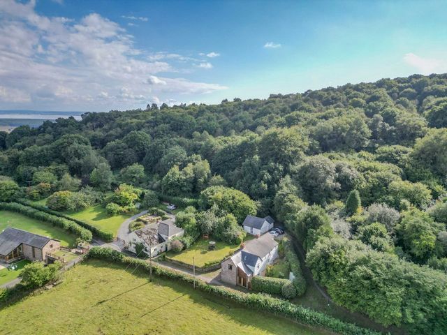
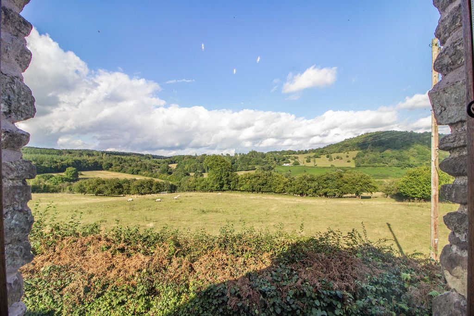
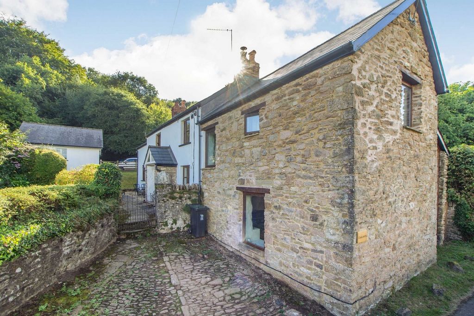
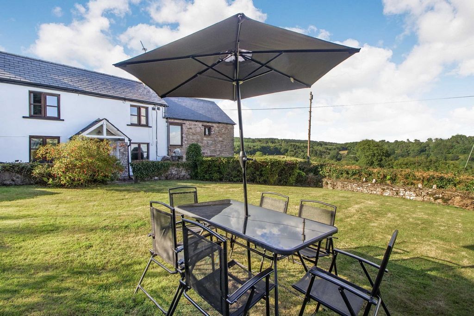

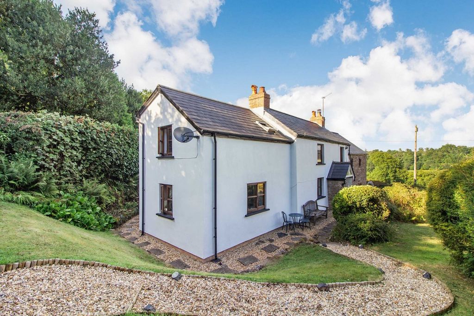
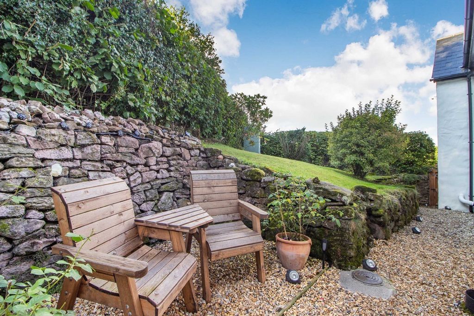


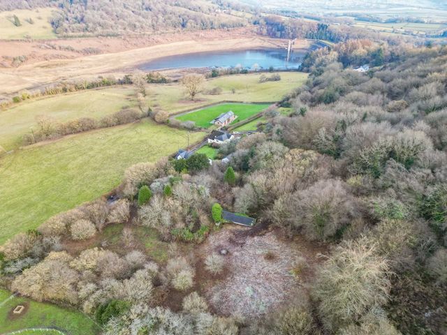

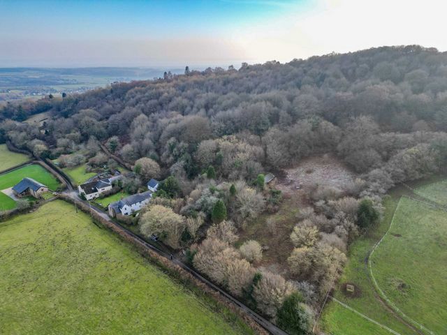

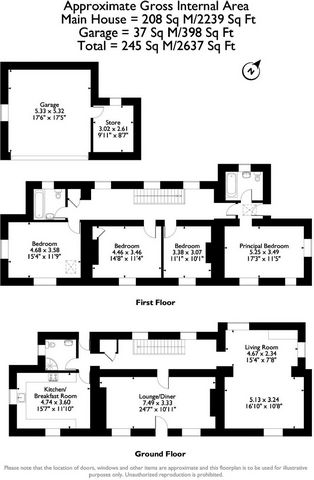

Features:
- Parking
- Garden
- Garage Voir plus Voir moins In a tranquil spot near ancient Wentwood Forest, this lovely four-bedroom country cottage has been sympathetically converted and extended from a modest, nineteenth century farmhouse and its adjoining stable. Oaklands provides well-presented, family-sized accommodation and oozes character and charm, with exposed beams and rustic whitewashed walls. It stands in gardens and grounds of approximately a third of an acre near the Monmouthshire village of Llanvaches. From its elevated setting it enjoys superb, far-reaching views to Wentwood reservoir and Wentwood Forest. The Severn Estuary can be seen through the trees and it looks up to Gray Hill, known for its Bronze Age stone circle. It is right on the edge of Wentwood Forest, which is the largest ancient woodland in Wales and the ninth largest in the UK. For the vendors, it has been a very special home: "There are not many places where you get a view like this. It is absolutely stunning. It has been a fantastic family home and it's a great environment to be brought up in. It's excellent mountain biking territory and we would go running as well. If you live around here, it is almost mandatory to have a dog as there are so many lovely dog walks. This area is also very popular with horse riders."Ideal for those who enjoy nature, wildlife and the great outdoors, the cottage is also well situated for commuting - the vendor works in Gloucester. The cottage benefits from convenient access to the A48 and onward to the M4, bringing Bristol and Cardiff within easy reach and there is also good access to the A449 and M50 for travel to the Midlands. About two miles away, Llanvaches is a popular village with an active community life and a traditional country pub. The vendors' children attended school in nearby Caerleon. "The bus for the comprehensive school stopped outside the front door." For supermarkets, shops and further facilities, there's a choice of Newport or Chepstow, which are roughly equidistant (9-10 miles) or Caldicot, some 7 miles away. Step inside:- - The cottage is set alongside a quiet country lane, from which it is well screened. A track leads round the cottage to a double garage with space in front for three cars. There is additional space for one car on a cobbled area in front of the cottage. The former farmhouse, built some time before 1835, now incorporates a converted attached stable to one end and a modern extension to the other. There are oak framed windows to the front and side of the property and all the windows are double glazed. From the front porch, an oak stable door opens to a formal dining room, in the oldest part of the house. This room has exposed ceiling beams, a riven slate floor and antique-style brass wall and ceiling lights. A wood burning stove set on a raised stone hearth makes a cosy seating area at one end. At the other end of the room another fireplace has been blocked up but left as a feature. Two windows look out over the front gardens. From the back of the room, a door leads to a rear hallway, where there's an oak entrance door. This leads from the back garden and is the access which the vendors use most. From the hallway, four flagstone steps with a rope banister lead down to a wonderful, light and airy sitting room, converted from the former stable. There is an exposed stone feature wall and three windows each frame different views. A floor-to-ceiling window has external oak shutters but the house is so private that the vendors do not feel the need for curtains and in the evenings, enjoy the night sky. "There is very little light pollution here so you get fantastic views of the stars."In an extension at the other end of the cottage there is a spacious farmhouse-style kitchen with a ceramic tiled floor, exposed ceiling beams, a range of Shaker-style units and space in the middle for a family dining table. The kitchen windows gives views over the garden and the bank to the side of the house. "In the mornings, we enjoy watching the wildlife there." The downstairs accommodation is completed by a recently refurbished shower room. Open tread stairs from the hallway lead to up to four bedrooms. The stunning principal bedroom has a soaring ceiling open to the exposed A-frame. Three windows let in plenty of light. "The one at the foot of the bed has the best view of all, looking up to Gray Hill, Wentwood Forest and Wentwood Reservoir and out over fields where there are often sheep." The principal bedroom benefits from a large in-built storage cupboard and an en-suite bathroom with a fitted vanity unit. There is a drencher shower over the bath, as well as a hand shower. At the other end of the house there is another delightful double bedroom, also exposed to the A-frame. In between, in the oldest part of the house, are two charming double bedrooms, each with an original fireplace. In the larger of the two there is a useful cupboard and an access hatch to boarded roof storage space. The first floor accommodation also includes a family bathroom, with a bath with shower taps. Outside - The cottage stands in mature gardens of about a third of an acre, with an adjacent area of about 2.74 acres of woodland and grassland, where there are two small stone outbuildings, one derelict, one converted to a bat shelter. The lawns around the property are bordered by established trees and shrubs with a wall along one side, all providing a high degree of privacy. There is also fruit orchard. The level front lawn provides a wonderful place to sit and enjoy the long-distance views. "In winter, when the trees have lost their leaves you can see to the Severn Estuary and the two Severn bridges". At the back of the house, there is a cosy outside seating area where the vendors like to have breakfast or coffee. The back garden is dog-proof. A curved pathway leads from the back door to the detached double garage, which is of brick and block construction and has electric up and over doors. At the back of the garage is a workshop with a window, which has potential to be converted to a home office. Viewings Please make sure you have viewed all of the marketing material to avoid any unnecessary physical appointments. Pay particular attention to the floorplan, dimensions, video (if there is one) as well as the location marker. In order to offer flexible appointment times, we have a team of dedicated Viewings Specialists who will show you around. Whilst they know as much as possible about each property, in-depth questions may be better directed towards the Sales Team in the office. If you would rather a ‘virtual viewing’ where one of the team shows you the property via a live streaming service, please just let us know. Selling? We offer free Market Appraisals or Sales Advice Meetings without obligation. Find out how our award winning service can help you achieve the best possible result in the sale of your property. Legal You may download, store and use the material for your own personal use and research. You may not republish, retransmit, redistribute or otherwise make the material available to any party or make the same available on any website, online service or bulletin board of your own or of any other party or make the same available in hard copy or in any other media without the website owner's express prior written consent. The website owner's copyright must remain on all reproductions of material taken from this website.
Features:
- Parking
- Garden
- Garage In ruhiger Lage in der Nähe des alten Wentwood Forest wurde dieses schöne Landhaus mit vier Schlafzimmern sympathisch umgebaut und von einem bescheidenen Bauernhaus aus dem neunzehnten Jahrhundert und seinem angrenzenden Stall erweitert. Oaklands bietet gut präsentierte, familientaugliche Unterkünfte und strahlt Charakter und Charme aus, mit freiliegenden Balken und rustikalen, weiß getünchten Wänden. Es steht in Gärten und Grundstücken von etwa einem Drittel eines Hektars in der Nähe des Dorfes Llanvaches in Monmouthshire. Von seiner erhöhten Lage aus bietet es einen herrlichen, weitreichenden Blick auf den Wentwood-Stausee und den Wentwood Forest. Die Severn-Mündung ist durch die Bäume zu sehen und blickt hinauf zum Gray Hill, der für seinen Steinkreis aus der Bronzezeit bekannt ist. Es liegt direkt am Rande des Wentwood Forest, dem größten alten Wald in Wales und dem neuntgrößten in Großbritannien. Für die Verkäufer war es ein ganz besonderes Zuhause: "Es gibt nicht viele Orte, an denen man eine solche Aussicht hat. Es ist absolut umwerfend. Es war ein fantastisches Familienhaus und es ist eine großartige Umgebung, in der man aufwachsen kann. Es ist ein ausgezeichnetes Mountainbike-Gebiet und wir würden auch laufen gehen. Wenn Sie hier wohnen, ist es fast obligatorisch, einen Hund zu haben, da es so viele schöne Hundespaziergänge gibt. Diese Gegend ist auch bei Reitern sehr beliebt."Ideal für diejenigen, die Natur, Tierwelt und die Natur genießen, ist das Ferienhaus auch gut zum Pendeln gelegen - der Verkäufer arbeitet in Gloucester. Das Ferienhaus profitiert von einer bequemen Anbindung an die A48 und weiter zur M4, wodurch Bristol und Cardiff leicht zu erreichen sind, und es gibt auch eine gute Anbindung an die A449 und M50 für Reisen in die Midlands. Etwa zwei Meilen entfernt ist Llanvaches ein beliebtes Dorf mit einem aktiven Gemeinschaftsleben und einem traditionellen Country Pub. Die Kinder der Verkäufer besuchten die Schule im nahe gelegenen Caerleon. "Der Bus zur Gesamtschule hielt vor der Haustür." Für Supermärkte, Geschäfte und weitere Einrichtungen gibt es die Wahl zwischen Newport oder Chepstow, die ungefähr gleich weit entfernt sind (9-10 Meilen) oder Caldicot, etwa 7 Meilen entfernt. Treten Sie ein:- - Das Ferienhaus liegt neben einer ruhigen Landstraße, von der es gut abgeschirmt ist. Ein Weg führt um die Hütte herum zu einer Doppelgarage mit Platz für drei Autos. Es gibt zusätzlichen Platz für ein Auto auf einer gepflasterten Fläche vor dem Ferienhaus. Das ehemalige Bauernhaus, das einige Zeit vor 1835 erbaut wurde, umfasst heute einen umgebauten Stall an einem Ende und einen modernen Anbau am anderen Ende. Es gibt Eichenfenster an der Vorderseite und an der Seite des Grundstücks und alle Fenster sind doppelt verglast. Von der Veranda aus öffnet sich eine Eichenstalltür zu einem formellen Esszimmer im ältesten Teil des Hauses. Dieses Zimmer verfügt über freiliegende Deckenbalken, einen zerrissenen Schieferboden und Wand- und Deckenleuchten aus Messing im antiken Stil. Ein Holzofen, der auf einem erhöhten Steinherd steht, sorgt an einem Ende für eine gemütliche Sitzecke. Am anderen Ende des Raumes wurde ein weiterer Kamin verstopft, aber als Merkmal belassen. Zwei Fenster blicken auf die Vorgärten. Von der Rückseite des Raumes führt eine Tür zu einem hinteren Flur, wo sich eine Eingangstür aus Eichenholz befindet. Dieser führt vom Garten hinter dem Haus und ist der Zugang, den die Verkäufer am häufigsten nutzen. Vom Flur führen vier Steinplattenstufen mit einem Seilgeländer hinunter in ein wunderschönes, helles und luftiges Wohnzimmer, das aus dem ehemaligen Stall umgebaut wurde. Es gibt eine freiliegende Steinmauer und drei Fenster, die jeweils unterschiedliche Ausblicke einrahmen. Ein raumhohes Fenster hat Außenläden aus Eichenholz, aber das Haus ist so privat, dass die Verkäufer nicht das Bedürfnis nach Vorhängen haben und abends den Nachthimmel genießen können. "Hier gibt es nur sehr wenig Lichtverschmutzung, so dass Sie einen fantastischen Blick auf die Sterne haben."In einem Anbau am anderen Ende des Ferienhauses befindet sich eine geräumige Küche im Landhausstil mit einem Keramikfliesenboden, freiliegenden Deckenbalken, einer Reihe von Einheiten im Shaker-Stil und Platz in der Mitte für einen Familien-Esstisch. Die Küchenfenster bieten einen Blick auf den Garten und die Bank an der Seite des Hauses. "Morgens genießen wir es, die Tierwelt dort zu beobachten." Die Unterkunft im Erdgeschoss wird durch ein kürzlich renoviertes Duschbad vervollständigt. Offene Treppen vom Flur führen zu bis zu vier Schlafzimmern. Das atemberaubende Hauptschlafzimmer verfügt über eine hohe Decke, die zum freiliegenden A-Rahmen hin offen ist. Drei Fenster lassen viel Licht herein. "Der am Fuße des Bettes hat die beste Aussicht von allen, mit Blick auf Gray Hill, Wentwood Forest und Wentwood Reservoir und über Felder, auf denen es oft Schafe gibt." Das Hauptschlafzimmer verfügt über einen großen Einbauschrank und ein eigenes Bad mit Einbauwaschtisch. Es gibt eine Dusche über der Badewanne sowie eine Handbrause. Am anderen Ende des Hauses befindet sich ein weiteres entzückendes Schlafzimmer mit Doppelbett, das ebenfalls dem A-Rahmen ausgesetzt ist. Dazwischen, im ältesten Teil des Hauses, befinden sich zwei charmante Doppelzimmer, jedes mit einem originalen Kamin. Im größeren der beiden gibt es einen nützlichen Schrank und eine Zugangsluke zum Stauraum auf dem Dach. Die Unterkunft im ersten Stock verfügt auch über ein Familienbad mit einer Badewanne mit Duscharmaturen. Draußen - Das Ferienhaus steht in reifen Gärten von etwa einem Drittel Hektar, mit einer angrenzenden Fläche von etwa 2,74 Hektar Wald und Grasland, wo es zwei kleine Nebengebäude aus Stein gibt, eines verfallen, eines in einen Fledermausschutz umgewandelt. Die Rasenflächen rund um das Grundstück sind von etablierten Bäumen und Sträuchern mit einer Mauer auf einer Seite begrenzt, die alle ein hohes Maß an Privatsphäre bieten. Es gibt auch einen Obstgarten. Der ebene Rasen vor dem Haus bietet einen wunderbaren Ort, um zu sitzen und die Fernsicht zu genießen. "Im Winter, wenn die Bäume ihre Blätter verloren haben, können Sie die Severn-Mündung und die beiden Severn-Brücken sehen". Auf der Rückseite des Hauses befindet sich ein gemütlicher Sitzbereich im Freien, in dem die Verkäufer gerne frühstücken oder Kaffee trinken. Der Garten hinter dem Haus ist hundesicher. Ein geschwungener Weg führt von der Hintertür zur freistehenden Doppelgarage, die in Ziegel- und Blockbauweise errichtet ist und über elektrische Auf- und Übertüren verfügt. Im hinteren Teil der Garage befindet sich eine Werkstatt mit Fenster, die das Potenzial hat, in ein Homeoffice umgewandelt zu werden. Vorführungen Bitte stellen Sie sicher, dass Sie sich das gesamte Marketingmaterial angesehen haben, um unnötige physische Termine zu vermeiden. Achten Sie besonders auf den Grundriss, die Abmessungen, das Video (falls vorhanden) sowie die Standortmarkierung. Um flexible Terminzeiten anbieten zu können, haben wir ein Team von engagierten Besichtigungsspezialisten, die Sie herumführen. Während sie so viel wie möglich über jede Immobilie wissen, können tiefergehende Fragen besser an das Verkaufsteam im Büro gerichtet werden. Wenn Sie eine "virtuelle Besichtigung" bevorzugen, bei der Ihnen ein Mitglied des Teams die Immobilie über einen Live-Streaming-Dienst zeigt, lassen Sie es uns bitte einfach wissen. Verkaufend? Wir bieten kostenlose und unverbindliche Markteinschätzungen oder Beratungsgespräche an. Finden Sie heraus, wie unser preisgekrönter Service Ihnen helfen kann, das bestmögliche Ergebnis beim Verkauf Ihrer Immobilie zu erzielen. Rechtlich Sie dürfen das Material für Ihren persönlichen Gebrauch und Ihre Recherche herunterladen, speichern und verwenden. Es ist Ihnen nicht gestattet, das Material ohne die ausdrückliche vorherige schriftliche Zustimmung des Website-Eigentümers erneut zu veröffentlichen, weiterzuleiten, weiterzuverteilen oder anderweitig Dritten zur Verfügung zu stellen oder es auf einer Website, einem Online-Dienst oder einem Bulletin Board von Ihnen oder einer anderen Partei zur Verfügung zu stellen oder es in Papierform oder in einem anderen Medium zur Verfügung zu stellen. Das Urheberrecht des Website-Inhabers muss bei allen Reproduktionen von Material von dieser Website verbleiben.
Features:
- Parking
- Garden
- Garage