CHARGEMENT EN COURS...
Maison & Propriété (Vente)
1 p
4 ch
2 sdb
Référence:
EDEN-T85793708
/ 85793708
Référence:
EDEN-T85793708
Pays:
GB
Ville:
Derby
Code postal:
DE73 8DB
Catégorie:
Résidentiel
Type d'annonce:
Vente
Type de bien:
Maison & Propriété
Pièces:
1
Chambres:
4
Salles de bains:
2
Parkings:
1
Garages:
1
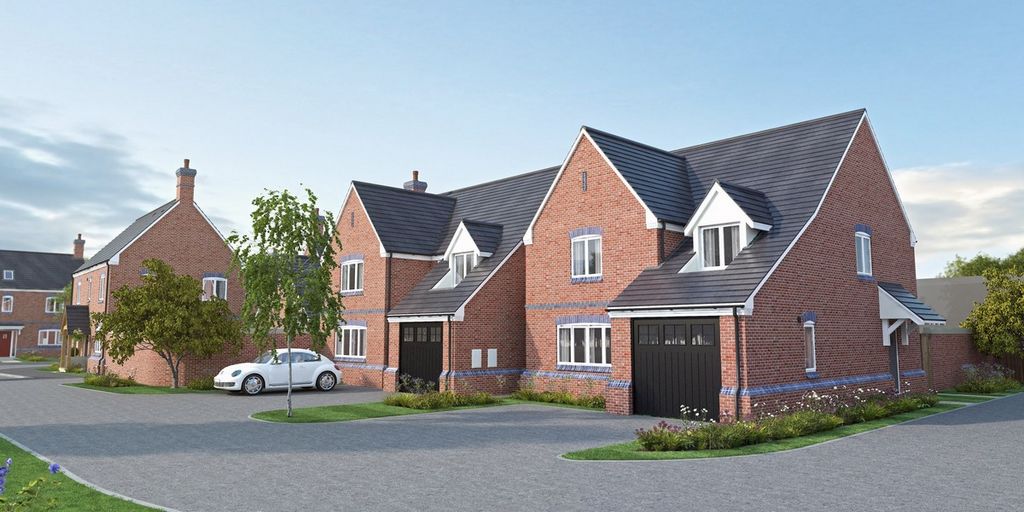
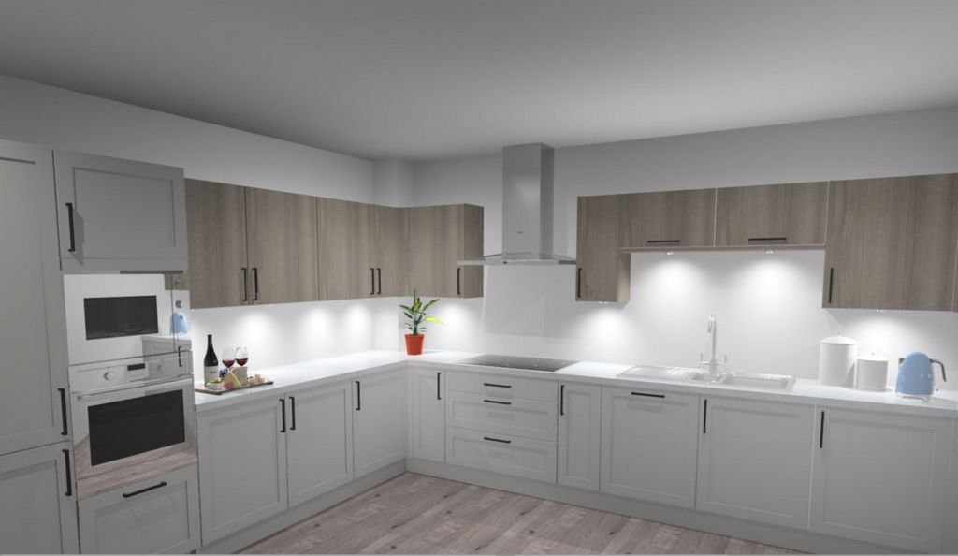
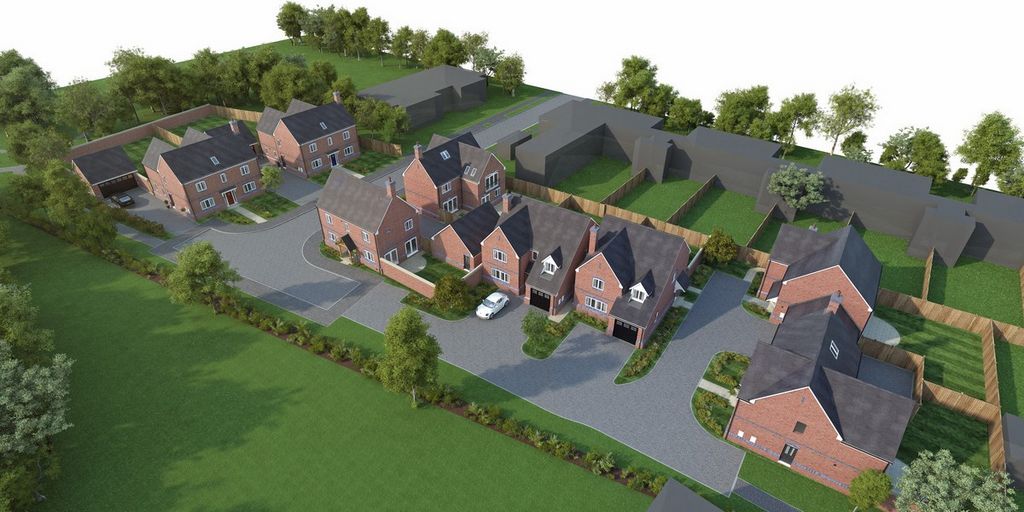
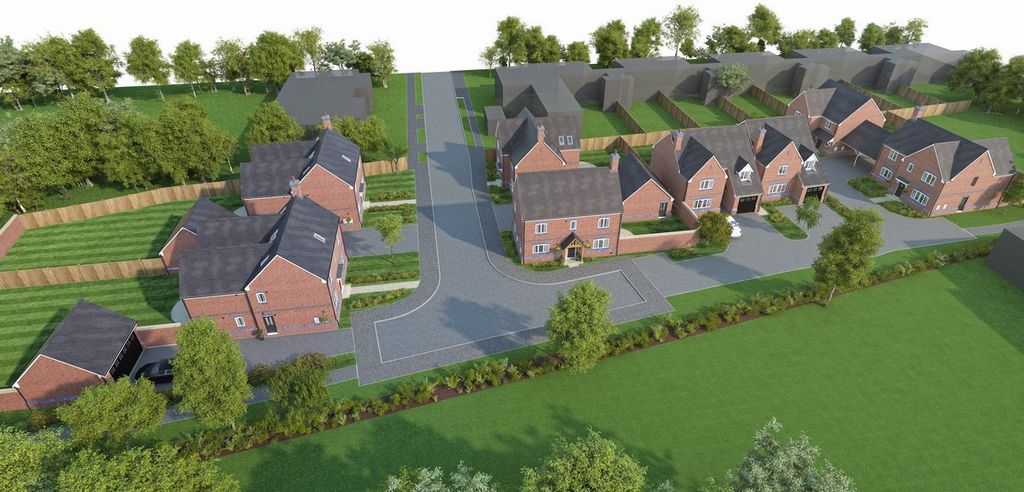
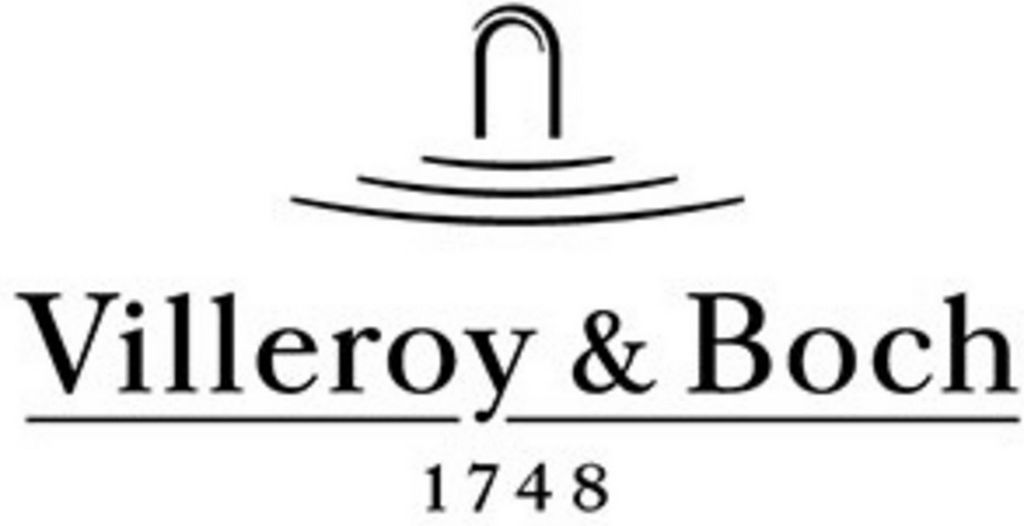
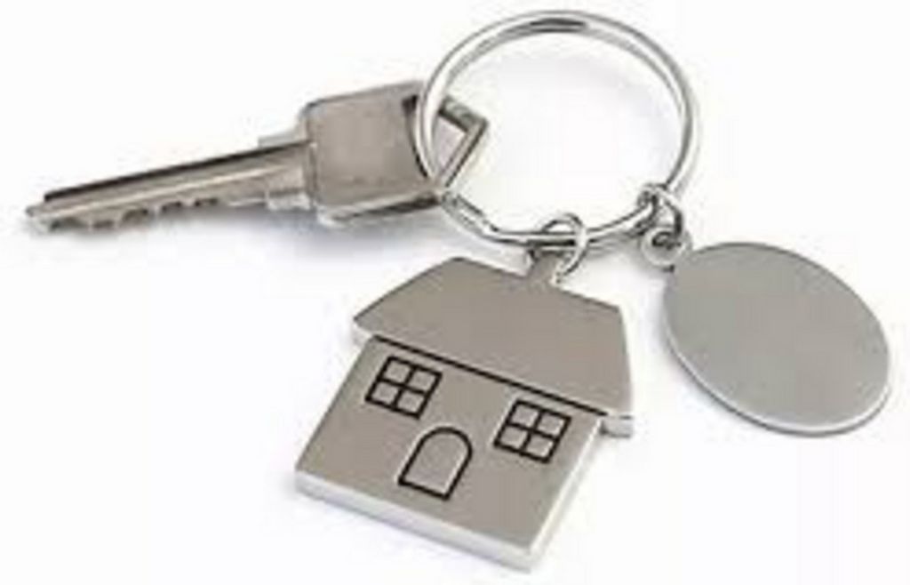
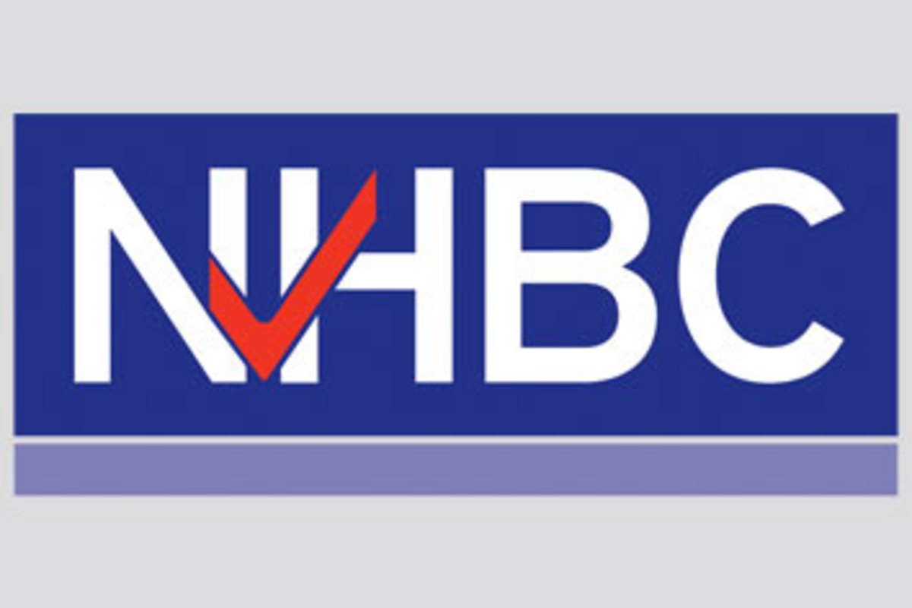
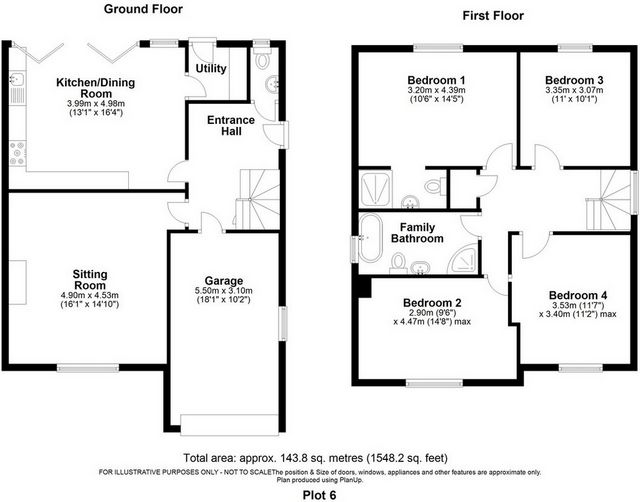
Features:
- Garage
- Parking Voir plus Voir moins ** LAST FEW REMAINING ** Fine & Country are delighted to offer these High End, Michael Goodall Homes, situated in the heart of the Midlands, located in the sought after prestige village of Melbourne. Each property is individually designed and finished to a high standard neighbouring a village green with footpaths. Melbourne offers easy access to the A50, M1, A38, Loughborough, Nottingham, Derby and Burton upon Trent.Plot 6 (the property to the right) is a traditional style family home offering a spacous first floor accommodation. Entrance hall, cloakroom, sitting room, breakfast kitchen and utility room. First floor landing, Bedroom One with en-suite, three further bedrooms and family bathroom. Integral garage, driveway and gardensReservations will be taken off plan. Agents note: these details are subject to change as they are in the process of being built.Entrance HallTurn stairs to the first floor with storage underCloakroomWC and wash hand basin, central heating radiator and double glazed window to the rear elevationSitting Room: 16'10" x 14'10"Fire place, double glazed window to the front elevation and central heating radiator.Dining Kitchen: 14'4" x 13'4"With a range of high and low level units, worksurface and appliances to include an integral fridge/freezer and dishwasher. Double glazed bi-fold doors leading out to the rear garden.Utility RoomFitted with base units, wall mounted gas boiler, plumbing for automatic washing machine and door leading out to the rear of the property.LandingAiring cupboard off to include the hot water cylinder and double glazed window to the side elevationBedroom one: 14'7" x 10'8"Double glazed window to the rear elevation and central heating radiator.EnsuiteWith a Villeroy & Boch white suite to include: WC, wash hand basin and shower. Part tiled walls and floor tiling. Heated towel rail.Bedroom two: 14'9" x 9'6"Double glazed window to the front elevation and central heating radiator.Bedroom three: 11'1" x 10'1"Double glazed window to the rear elevation and central heating radiator.Bedroom four: 11'9" x 10'9"Double glazed window to the front elevation and central heating radiator.Family BathroomFitted with a Villeroy and Boch white suite to include WC, wash hand basin, panel bath and a corner shower unit. Double glazed window to the side elevation, heated towel rail, part tiled walls and floor tiling.Integral GarageWith a side window, internal access door and up and over door.OutsideTo the front of the property there will be a driveway providing off road parking. Access path to the side of the property. To the rear elevation the garden will be enclosed with a paved terrace and lawned garden.LocationMelbourne is a ever-popular market village ideally situated close to its border with Leicestershire, Nottinghamshire and Derbyshire making it perfect for the commuter . The property enjoys all the convenience of excellent road, rail and air links without compromising its tranquillity. Offering a variety of cafe's, pubs & restaurant. A wealth of History including Melbourne Hall, Calke Abbey and gardens, St. Michaels and Melbourne Parish Church. Schooling in the Melbourne includes Junior and Primary schooling with Repton Formarke independent schooling in the neighbouring village. Nottingham 17 miles Leicester 23 miles Derby 11 miles Loughborough 14 miles East Midlands Parkway 5.1 miles Birmingham International Airport 33 miles M1 (J23A) 1.5 milesDeveloperThis is a Michael Goodall property situated on a small development of 8 detached properties. They are located at the top of Smith Avenue and neighbour an Open Green space which offers a footpath into Kings Newton Village in one direction and Melbourne in the other. The properties are currently under construction.AgentAnita Adams Title: Partner Agent Office: Woodhouse EavesTenureFreehold. All mains services are connectedEPCWill be completed upton completion of the propertyAgents noteThese measurements and drawings have been supplied by the Architect with an NB: Door, window and furniture details and placement may vary. Room sizes may be taken to the widest points I each room. Tolerance of 5% allowed to all dimensions.
Features:
- Garage
- Parking