CHARGEMENT EN COURS...
Maison & Propriété (Vente)
2 p
4 ch
1 sdb
Référence:
EDEN-T91423982
/ 91423982
Référence:
EDEN-T91423982
Pays:
GB
Ville:
New Quay
Code postal:
SA45 9SW
Catégorie:
Résidentiel
Type d'annonce:
Vente
Type de bien:
Maison & Propriété
Pièces:
2
Chambres:
4
Salles de bains:
1
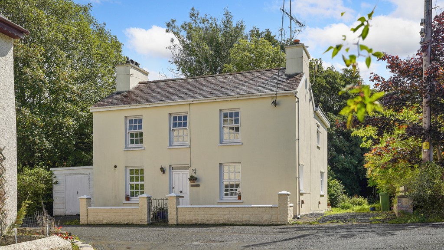
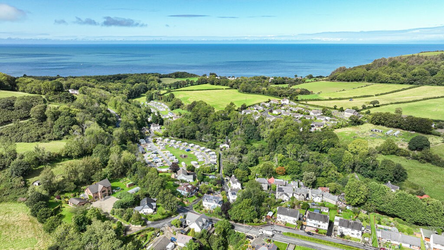
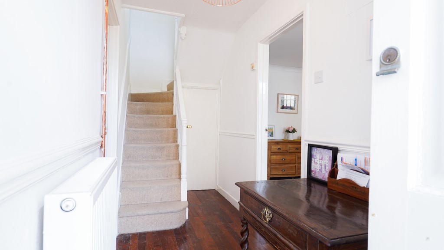
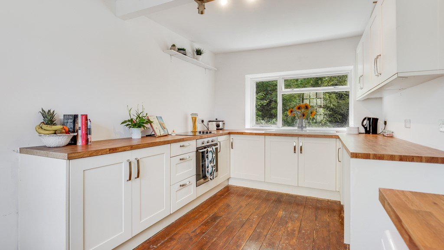
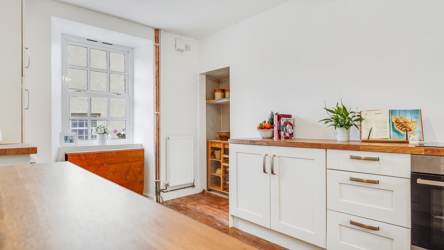
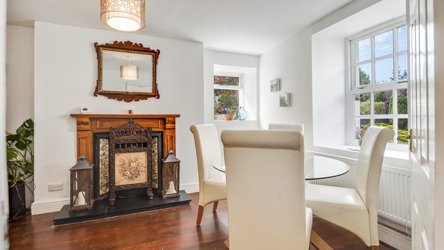
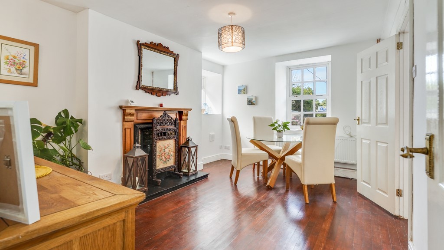
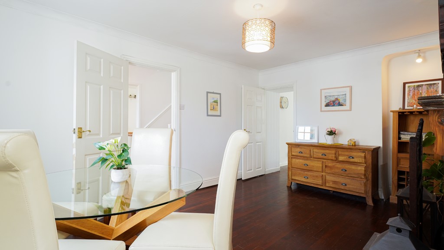
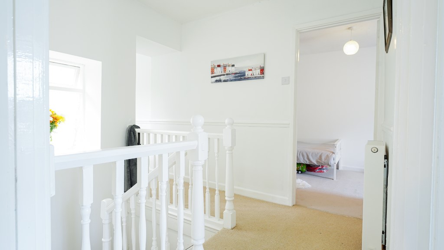
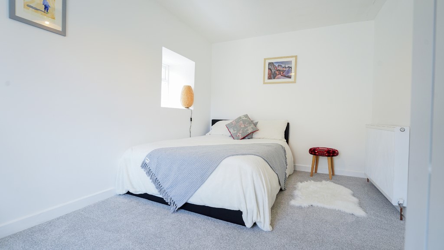
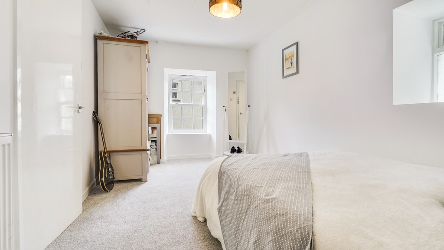
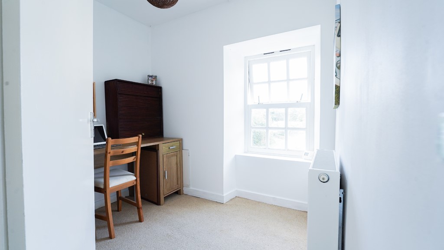
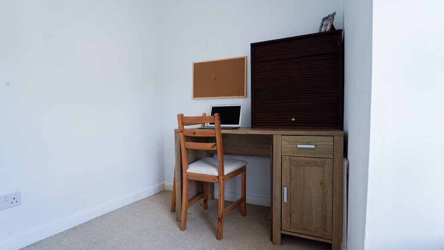
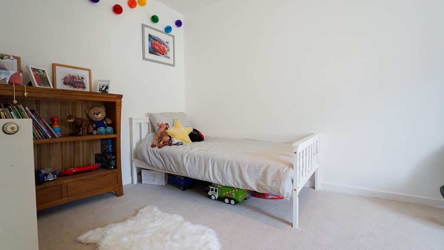
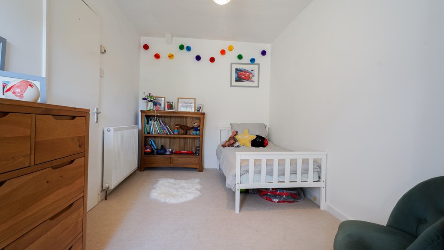
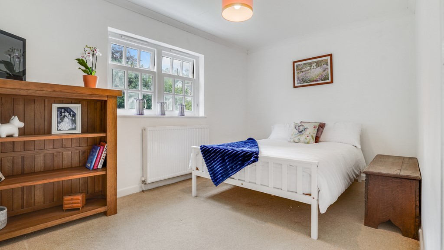
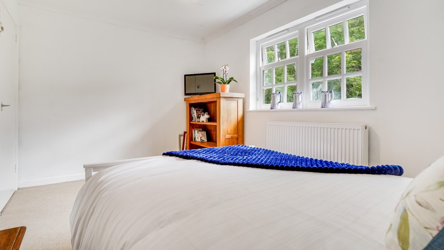
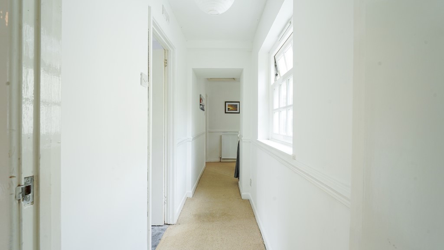
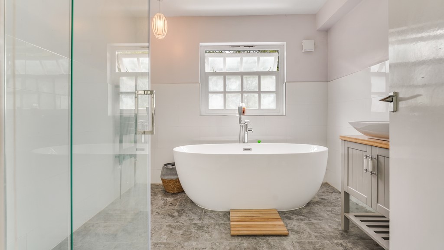
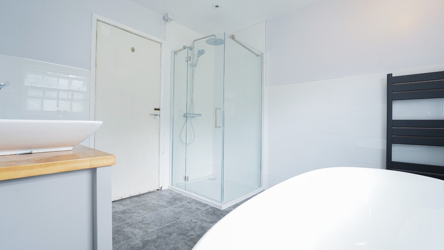
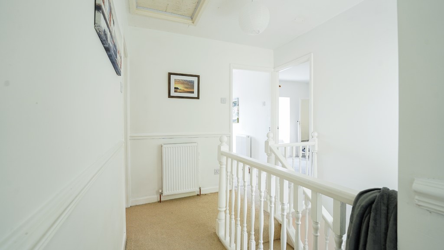
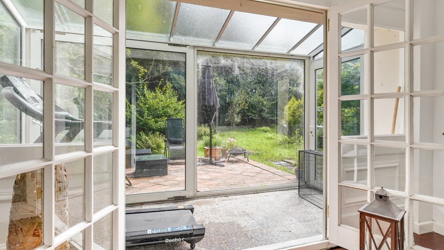
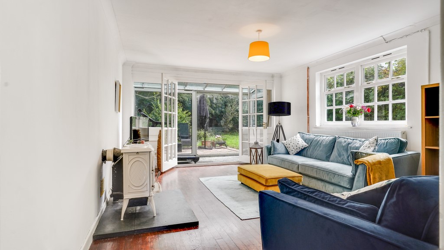
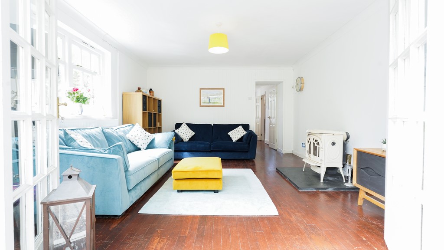
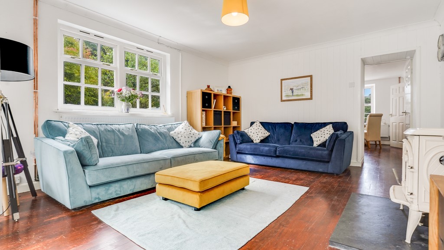
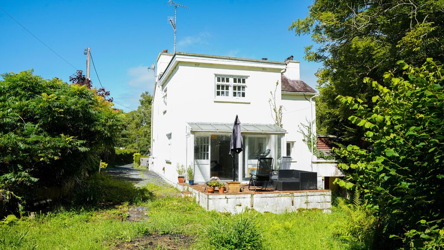
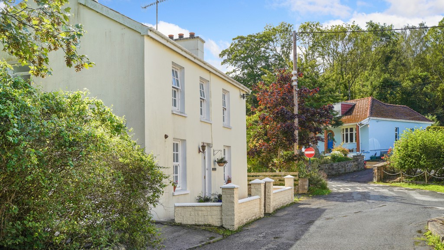
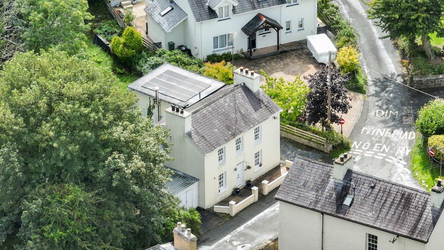
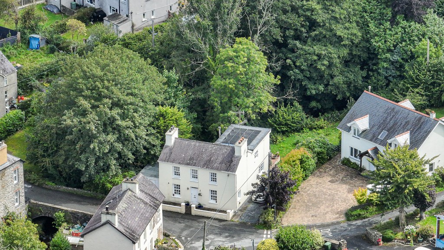
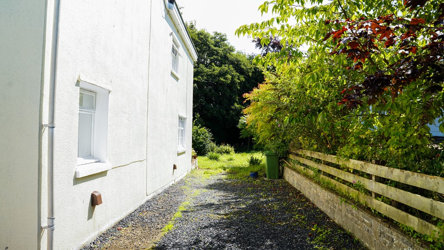
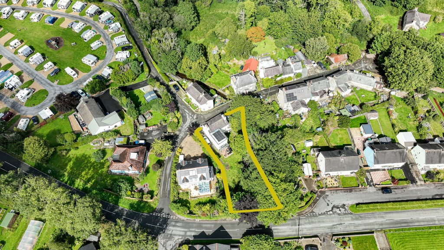
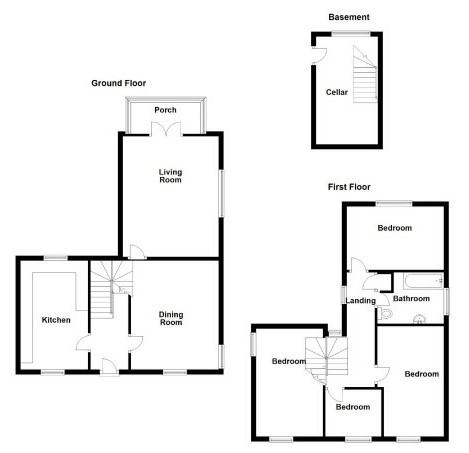

Hardwood door, solid wood flooring, dado railing, metre area, access to dining room, kitchen and staircase down to the cellar and radiator.Kitchen/Breakfast Room:
14'11" x 9'2"
Extensive range of eye and base level units featuring built in an electric oven with four ring electric hob over, wood effect work surfacing, space for dishwasher, pantry cupboard, wooden flooring, views overlooking front and rear garden.Dining Room:
14'11" x 11'1"
Dual aspect, hardwood double glazed window to front, further wooden window to side, attractive open fireplace (not tested), hardwood flooring cove ceiling and radiator.Sitting Room:
16'6" x 13'0"
Dual aspect with two hardwood double glazed picture windows to the side, hardwood flooring, cove ceiling, part original panel walling with double doors leading into a conservatory with large UPVC sliding door to rear garden and further UPVC double glazed door to rear garden.Cellar:
14'9" x 8'5"
Approach via Entrance Hall; dogleg staircase leading access to cellar with window to side overlooking rear garden. The cellar also houses the heating system comprising of asolar volt photovoltaic system and the air source heating unit, recently replastered with an additional storage area.First Floor Landing:
Well lit by window to side leading to spacious landing access to loft area. Further landing area leading into bedroom one.Bedroom One:
14'9" x 9'1"
Rear aspect with two wooden double glazed picture windows overlooking rear garden, radiator and cove ceiling.Bedroom Two:
7'8" x 6'3"
Front aspect, hardwood double glazed window to front and radiator.Bedroom Three:
15'0" x 8'2"
Dual aspect, hardwood double glazed window to front, wooden window to side and radiator.Bedroom Four:
13'2" x 8'8"
Front aspect, double glazed hardwood window to front and radiatorFamily Bathroom:
9'6" x 7'0"
Refitted with a four piece suite with large walk in shower cubicle with double shower unit (including rainfall), tiled walls, large feature listener waters deep freestanding oval pal bath with large mixer tap section and shower section attached, vanity wash hand basin with cupboards under with feature basin with mixer tap attachment set above, low level WC, spotlight insets and tiled flooring.Outside:
Gardens are of an excellent size and very secluded. Lawned area, large driveway for potentially three vehicles. To the rear there's a good sized patio which is an excellent entertaining area. This area also borders the stream, making this a magical place to spend time in total seclusion. Additionally there is a workshop with outside toilet. Voir plus Voir moins A rare opportunity to purchase a four bedroom character detached property in a sought after location. Close to New Quay. New pricing strategy 01/03/2024This four-bedroom character home is located next to the river, featuring ample living space with a kitchen/breakfast room, two sizable reception rooms, a conservatory, and a good sized private rear garden with a large patio. Additionally, it provides parking space for three to four vehicles.Moreover, the residence boasts four bedrooms and an updated bathroom. A notable benefit is its spacious cellar with good head height, housing the controls for the air source heating as well as the solar photo-voltaic equipment. This setup not only highlights its commitment to sustainability but could also lead to more economical running costs. Additionally, there is a garage / shed at the front side of the property.Offered for sale with no onward chain. Property is sure to be popular for clients looking to live in this popular location on the Cardigan Bay coastline.NEGOTIATIONS All interested parties are respectfully requested to negotiate directly with the Selling Agents.MONEY LAUNDERING REGULATIONS On putting forward an offer to purchase you will be required to produce adequate identification to prove your identity within the terms of the Money Laundering Regulations (MLR 2017 came into force 26th June 2017). Appropriate examples: Passport or Photographic Driving Licence and a recent Utility Bill.MORTGAGE SERVICES if you require a Mortgage, (whether buying through Fine and Country West Wales or any other agent), then please get in touch. We have an in-house independent mortgage adviser who has access to a wealth of mortgage products. Appointments can be arranged to suit your individual requirements. Should you decide to use the services of a mortgage broker, you should know that we would expect to receive a referral fee of £250.00 from them for recommending you to them.SURVEY DEPARTMENT if you are not buying through Fine and Country West Wales then why not let our qualified surveyors inspect and report on the home you are buying before you complete the purchase. We can undertake RICS Home Surveys Level 1, Level 2 (survey only), and Level 2 (survey and valuation) these will provide a comment on any significant defects and items requiring repair. For further information contact any of our offices.ENTRANCE HALL:
Hardwood door, solid wood flooring, dado railing, metre area, access to dining room, kitchen and staircase down to the cellar and radiator.Kitchen/Breakfast Room:
14'11" x 9'2"
Extensive range of eye and base level units featuring built in an electric oven with four ring electric hob over, wood effect work surfacing, space for dishwasher, pantry cupboard, wooden flooring, views overlooking front and rear garden.Dining Room:
14'11" x 11'1"
Dual aspect, hardwood double glazed window to front, further wooden window to side, attractive open fireplace (not tested), hardwood flooring cove ceiling and radiator.Sitting Room:
16'6" x 13'0"
Dual aspect with two hardwood double glazed picture windows to the side, hardwood flooring, cove ceiling, part original panel walling with double doors leading into a conservatory with large UPVC sliding door to rear garden and further UPVC double glazed door to rear garden.Cellar:
14'9" x 8'5"
Approach via Entrance Hall; dogleg staircase leading access to cellar with window to side overlooking rear garden. The cellar also houses the heating system comprising of asolar volt photovoltaic system and the air source heating unit, recently replastered with an additional storage area.First Floor Landing:
Well lit by window to side leading to spacious landing access to loft area. Further landing area leading into bedroom one.Bedroom One:
14'9" x 9'1"
Rear aspect with two wooden double glazed picture windows overlooking rear garden, radiator and cove ceiling.Bedroom Two:
7'8" x 6'3"
Front aspect, hardwood double glazed window to front and radiator.Bedroom Three:
15'0" x 8'2"
Dual aspect, hardwood double glazed window to front, wooden window to side and radiator.Bedroom Four:
13'2" x 8'8"
Front aspect, double glazed hardwood window to front and radiatorFamily Bathroom:
9'6" x 7'0"
Refitted with a four piece suite with large walk in shower cubicle with double shower unit (including rainfall), tiled walls, large feature listener waters deep freestanding oval pal bath with large mixer tap section and shower section attached, vanity wash hand basin with cupboards under with feature basin with mixer tap attachment set above, low level WC, spotlight insets and tiled flooring.Outside:
Gardens are of an excellent size and very secluded. Lawned area, large driveway for potentially three vehicles. To the rear there's a good sized patio which is an excellent entertaining area. This area also borders the stream, making this a magical place to spend time in total seclusion. Additionally there is a workshop with outside toilet. Eine seltene Gelegenheit, ein freistehendes Anwesen mit vier Schlafzimmern in begehrter Lage zu erwerben. In der Nähe von New Quay. Neue Preisstrategie 01.03.2024Dieses charaktervolle Haus mit vier Schlafzimmern befindet sich direkt am Fluss und verfügt über viel Wohnraum mit einer Küche/einem Frühstücksraum, zwei großen Empfangsräumen, einem Wintergarten und einem großen privaten Garten mit einer großen Terrasse. Zusätzlich bietet es Parkplätze für drei bis vier Fahrzeuge.Darüber hinaus verfügt die Residenz über vier Schlafzimmer und ein modernisiertes Badezimmer. Ein bemerkenswerter Vorteil ist der geräumige Keller mit guter Kopfhöhe, in dem die Steuerungen für die Luftheizung sowie die Photovoltaikanlage untergebracht sind. Diese Aufstellung unterstreicht nicht nur das Engagement des Unternehmens für Nachhaltigkeit, sondern könnte auch zu sparsameren Betriebskosten führen. Zusätzlich gibt es eine Garage / Schuppen an der Vorderseite des Grundstücks.Wird ohne Weiterverkettung zum Verkauf angeboten. Die Immobilie ist sicher beliebt bei Kunden, die in dieser beliebten Lage an der Küste der Cardigan Bay leben möchten.VERHANDLUNGEN Alle interessierten Parteien werden höflich gebeten, direkt mit den Verkaufsagenten zu verhandeln.GELDWÄSCHEREIBESTIMMUNGEN Bei der Abgabe eines Kaufangebots müssen Sie sich entsprechend ausweisen, um Ihre Identität im Sinne der Geldwäschereiverordnung (MLR 2017, in Kraft getreten am 26. Juni 2017) nachzuweisen. Geeignete Beispiele: Reisepass oder fotografischer Führerschein und eine aktuelle Stromrechnung.Wenn Sie eine Hypothek benötigen (unabhängig davon, ob Sie über Fine und Country West Wales oder einen anderen Agenten kaufen), setzen Sie sich bitte mit uns in Verbindung. Wir haben einen internen unabhängigen Hypothekenberater, der Zugang zu einer Fülle von Hypothekenprodukten hat. Termine können nach Ihren individuellen Wünschen vereinbart werden. Sollten Sie sich entscheiden, die Dienste eines Hypothekenmaklers in Anspruch zu nehmen, sollten Sie wissen, dass wir von ihm eine Empfehlungsgebühr von 250,00 £ erwarten, wenn wir Sie ihm empfehlen.Wenn Sie nicht über Fine und Country West Wales kaufen, lassen Sie das Haus, das Sie kaufen, von unseren qualifizierten Gutachtern inspizieren und darüber berichten, bevor Sie den Kauf abschließen. Wir können RICS Home Surveys Level 1, Level 2 (nur Survey) und Level 2 (Survey und Bewertung) durchführen, um einen Kommentar zu allen wesentlichen Mängeln und reparaturbedürftigen Gegenständen abzugeben. Für weitere Informationen wenden Sie sich bitte an eines unserer Büros.EINGANGSHALLE:
Hartholztür, Massivholzboden, Dado-Geländer, Meterfläche, Zugang zum Esszimmer, Küche und Treppe hinunter zum Keller und Heizkörper.Küche/Frühstücksraum:
14'11" x 9'2"
Umfangreiche Auswahl an Augen- und Unterschränken mit eingebautem Elektroherd mit vier Kochplatten, Arbeitsoberflächen in Holzoptik, Platz für Geschirrspüler, Vorratsschrank, Holzböden und Blick auf den vorderen und hinteren Garten.Esszimmer:
14'11" x 11'1"
Doppelter Aspekt, doppelt verglastes Fenster aus Hartholz nach vorne, weiteres Holzfenster zur Seite, attraktiver offener Kamin (nicht getestet), Parkettboden Voutendecke und Heizkörper.Wohnzimmer:
16'6" x 13'0"
Doppelaspekt mit zwei doppelt verglasten Panoramafenstern aus Hartholz an der Seite, Parkettboden, Voutendecke, teilweise originale Paneelwände mit Doppeltüren, die in einen Wintergarten mit großer PVC-Schiebetür zum hinteren Garten und weiterer doppelt verglaster PVC-Tür zum hinteren Garten führen.Keller:
14'9" x 8'5"
Anfahrt über Eingangshalle; Dogleg-Treppe, die zum Keller führt, mit Fenster zur Seite mit Blick auf den hinteren Garten. Im Keller befindet sich auch die Heizungsanlage, bestehend aus einer Photovoltaikanlage und der Luftheizung, die kürzlich mit einem zusätzlichen Abstellraum neu verputzt wurde.Treppenabsatz im ersten Stock:
Gut beleuchtet durch Fenster zur Seite, die zu einem geräumigen Landezugang zum Loft-Bereich führt. Ein weiterer Landebereich, der in das erste Schlafzimmer führt.Schlafzimmer eins:
14'9" x 9'1"
Rückseite mit zwei doppelt verglasten Holzfenstern mit Blick auf den hinteren Garten, den Heizkörper und die Voutendecke.Schlafzimmer zwei:
7'8" x 6'3"
Frontseite, doppelt verglastes Fenster aus Hartholz nach vorne und Heizkörper.Schlafzimmer drei:
15'0" x 8'2"
Doppelter Aspekt, doppelt verglastes Fenster aus Hartholz an der Vorderseite, Holzfenster an der Seite und Heizkörper.Schlafzimmer vier:
13'2" x 8'8"
Frontseite, doppelt verglastes Hartholzfenster nach vorne und HeizkörperFamilien-Badezimmer:
9'6" x 7'0"
Ausgestattet mit einer vierteiligen Suite mit großer begehbarer Duschkabine mit Doppelduscheinheit (einschließlich Regen), gefliesten Wänden, einer großen, freistehenden ovalen Badewanne mit großem Mischhahn und angeschlossenem Duschteil, einem Waschtischwaschbecken mit Schränken darunter und einem Waschbecken mit Mischbatterieaufsatz oben, einem WC auf niedriger Ebene, Strahlereinsätze und Fliesenböden.Außen:
Die Gärten haben eine hervorragende Größe und sind sehr abgeschieden. Rasenfläche, große Einfahrt für potenziell drei Fahrzeuge. Auf der Rückseite befindet sich eine große Terrasse, die ein ausgezeichneter Unterhaltungsbereich ist. Dieses Gebiet grenzt auch an den Bach, was es zu einem magischen Ort macht, um Zeit in völliger Abgeschiedenheit zu verbringen. Zusätzlich gibt es eine Werkstatt mit Außentoilette.