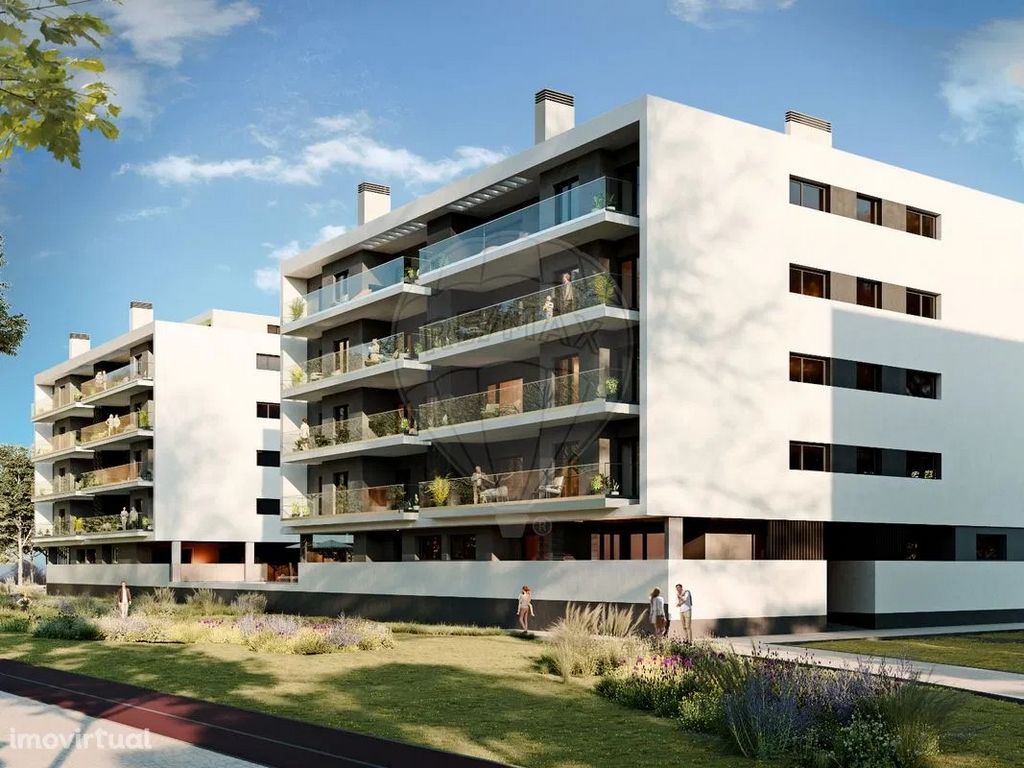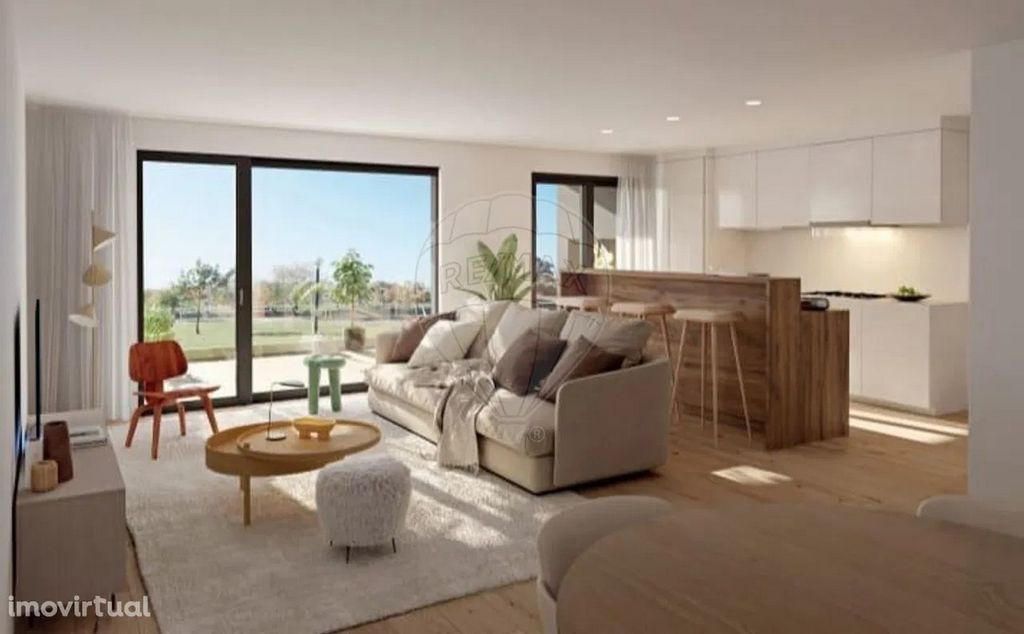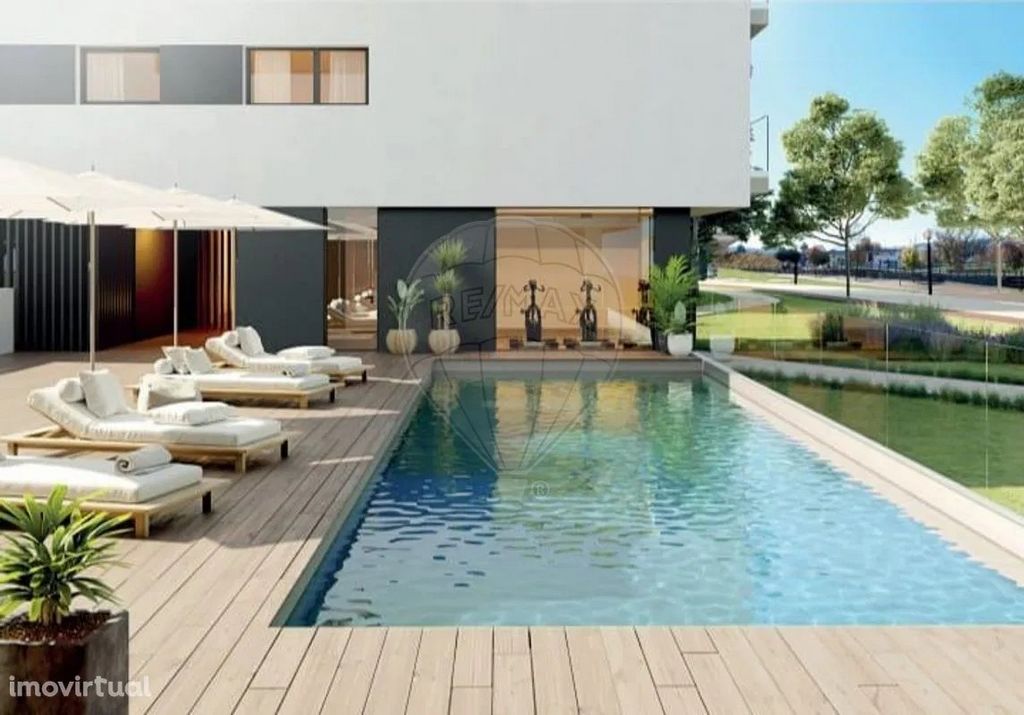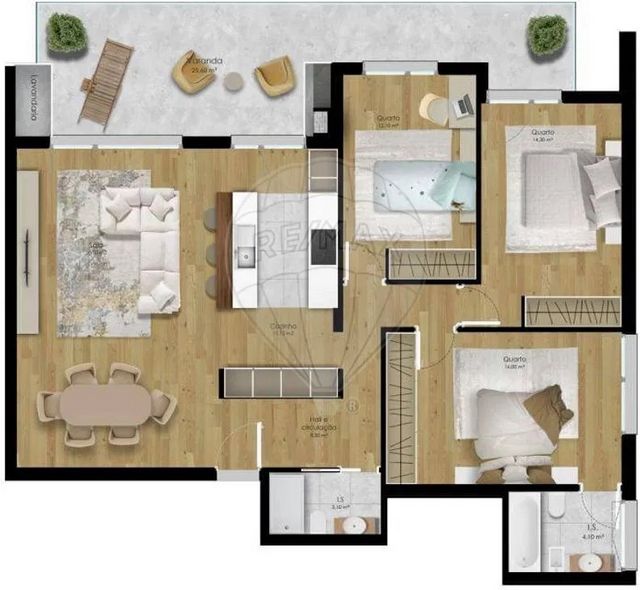230 000 EUR
255 000 EUR
260 000 EUR
220 000 EUR
205 000 EUR




Come and see this fantastic apartment in Pombal
It is a gated community.
3 bedroom apartment, 1st floor, fraction E under construction. With a total area of 163.85m2, gross private area of 112.8m2, balcony 25.60m2 and parking lot No. 7 with 25.45m2
-Large balconies with barbecue
-Kitchens with open space concept
-Bosch Home Appliances
-Air conditioning
-Floating floor
-Lacquered doors and carpentry
-Electric blinds
-Video intercom system
-Multiple finishing options
Electric shutters in aluminium strips profiled in the colour of the frames with polyurethane inside. Cooler box for the blinds in hardened polystyrene, external to the frame plane.
Glass balcony guards.
Common roof waterproofed and thermally insulated with "Roofmate" panels.
Thermal slabs in places intended for the installation of solar collectors for heating sanitary water.
Private terraces waterproofed and thermally insulated with "Roofmate" boards and tiled with tiles.
Double walls in red clay brick masonry, with acoustic treatment according to a specific study, painted stucco finish on the interior faces of each fraction.
Automatic gate in sectionable panels of double sheet metal with injected polyurethane inside, metal rails, lock, motorization, manual unlocker and remote controls.
High-end elevators, without engine room, with capacity for 9 people (675 Kg), with telescopic stainless steel doors equipped with infrared curtains.
Video intercom system, which connects the apartment to the main entrance of the building.
Fire Detection and CO Systems Fire suppression network in the basement of the car park.
Carbon monoxide (CO) detention system in the basement parking lot.
Renewable Energies Solar thermal system consisting of a group of solar collectors, tanks and boilers for common heating of sanitary water, installed on the roof. Multi-split air conditioning system in living rooms, suites and bedrooms.
Apartments: Living Room, Bedrooms, Halls and Circulations Floating flooring with oak wood finish. With optional finishing.
False plasterboard ceilings with a white paint finish. Skirting board in MDF planks with a matt white lacquered finish.
Kitchens Porcelain stoneware flooring.
Walls finished in white.
Strip between furniture with ceramic coating of the same series as the kitchen floor.
Kitchen Furniture and Appliances Lacquered fronts and sides in matt white.
Countertop in Angola Black Granite.
LED lighting on the countertop.
Built-in appliances brand Bosch, or equivalent, multifunction oven, microwave, extractor fan, induction hob, dishwasher and Fridge freezer.
Washing machine free to install.
Chrome-plated mixer taps, or equivalent.
Wall-hung ceramic toilets and bidets.
Ceramic washbasins rest on the countertop.
Hanging furniture.
Acrylic bathtub or shower tray, in white.
Interior doors with a matt white lacquered finish, and handles with a brushed stainless steel finish.
Wardrobes with swing doors with matt white lacquered finish.
Interior and drawer front covered in textured melamine
Common Spaces:
Gymnasium / Swimming pool with submerged lighting / Space for relaxation and sunbathing on ceramic deck.
Notes: The promoter reserves the right to make any changes to the pre-defined materials without prejudice to aesthetics or value. The finishing options can only be decided until the concrete structure is completed
CONCLUSION: 24 months.
Features:
- Air Conditioning
- SwimmingPool
- Balcony Voir plus Voir moins URBANIZAÇÃO DAS CEGONHAS EM POMBAL
Venha conhecer este fantastíco apartamento em Pombal
Trata-se de um condomínio fechado.
Apartamento T3 , piso 1 , fração E em fase de construção. Com área total de 163,85m2, bruta privativa de 112,8m2, varanda 25,60m2 e parqueamento nº 7 com 25,45m2
-Amplas varandas com churrasqueira
-Cozinhas com conceito open space
-Eletrodomésticos Bosch
-Ar condicionado
-Chão flutuante
-Portas e carpintarias lacadas
-Estores elétricos
-Sistema de videoporteiro
-Múltiplas opções de acabamentos
Estores elétricos em réguas de alumínio perfilado à cor da caixilharia com poliuretano no interior. Caixa térmica para os estores em poliestireno endurecido, exterior ao plano do caixilho.
Guardas das varandas em vidro.
Cobertura comum impermeabilizada e isolada termicamente com placas de “Roofmate”.
Lajetas térmicas nos locais destinados à instalação de coletores solares para aquecimento das águas sanitárias.
Terraços privativos impermeabilizados e isolados termicamente com placas de “Roofmate” e revestidos com ladrilho.
Paredes Interiores entre Frações Paredes duplas em alvenaria de tijolo de barro vermelho, com tratamento acústico de acordo com estudo específico, acabamento em estuque pintado nas faces interiores de cada fração.
Portão automático em painéis seccionáveis de chapa dupla com poliuretano injetado no interior, calhas metálicas, bloqueador, motorização, desbloqueador manual e comandos à distância.
Elevadores de gama alta, sem casa de máquinas, com capacidade para 9 pessoas (675 Kg), com portas telescópicas em aço inox dotadas de cortinas de infravermelhos.
Sistema de intercomunicação vídeo porteiro, que interliga o apartamento à entrada principal do edifício.
Sistemas de Deteção de Incêndios e de CO Rede de detenção de incêndios na cave de estacionamento.
Sistema de detenção do monóxido de carbono (CO) na cave de estacionamento.
Energias Renováveis Sistema solar térmico constituído por agrupamento de coletores solares, depósitos e caldeiras para aquecimento comum das águas sanitárias, instalado na cobertura. Climatização Sistema multi-split de ar-condicionado em salas, suítes e quartos.
Apartamentos: Sala, Quartos, Halls e Circulações Pavimento flutuante com acabamento de madeira de carvalho. Com opcional de acabamento.
Tetos falsos de gesso cartonado com acabamento pintado a tinta na cor branco. Rodapé em réguas de MDF com acabamento lacado na cor branco mate.
Cozinhas Pavimento em grés porcelânico.
Paredes com acabamento pintado na cor branco.
Faixa entre móveis com revestimento cerâmico da mesma serie do pavimento da cozinha.
Móveis e Eletrodomésticos de cozinhas Frentes e ilhargas lacadas na cor branco mate.
Tampo de bancada em Granito Negro Angola.
Iluminação LED sobre a bancada.
Eletrodomésticos de encastrar marca Bosch, ou equivalente, forno multifunções, micro-ondas, exaustor, placa de indução, máquina de lavar louça e Combinado.
Máquina de lavar roupa de livre instalação.
Torneiras misturadoras cromadas, ou equivalente.
Sanitas e bidé cerâmicos suspensos.
Lavatórios cerâmico de pousar na bancada.
Móveis suspensos.
Banheira ou base de duche acrílicos, na cor branco.
Carpintarias Portas interiores bloco-aro com acabamento lacado a branco mate, e puxadores com acabamento em inox escovado.
Roupeiros com portas de abrir com acabamento lacado a branco Mate.
Interior e frente de gavetas revestidos em melamina texturada
Espaços Comuns:
Ginásio / Piscina com iluminação submersa / Espaço para relaxamento e banhos de sol em deck cerâmico.
Observações: O promotor reserva-se no direito de efetuar qualquer alteração aos materiais pré definidos sem prejuízo de estética ou do valor. As opções de acabamentos apenas podem ser decididas até à conclusão de estrutura em betão
CONCLUSÃO : 24 meses.
Features:
- Air Conditioning
- SwimmingPool
- Balcony URBANIZATION OF STORKS IN POMBAL
Come and see this fantastic apartment in Pombal
It is a gated community.
3 bedroom apartment, 1st floor, fraction E under construction. With a total area of 163.85m2, gross private area of 112.8m2, balcony 25.60m2 and parking lot No. 7 with 25.45m2
-Large balconies with barbecue
-Kitchens with open space concept
-Bosch Home Appliances
-Air conditioning
-Floating floor
-Lacquered doors and carpentry
-Electric blinds
-Video intercom system
-Multiple finishing options
Electric shutters in aluminium strips profiled in the colour of the frames with polyurethane inside. Cooler box for the blinds in hardened polystyrene, external to the frame plane.
Glass balcony guards.
Common roof waterproofed and thermally insulated with "Roofmate" panels.
Thermal slabs in places intended for the installation of solar collectors for heating sanitary water.
Private terraces waterproofed and thermally insulated with "Roofmate" boards and tiled with tiles.
Double walls in red clay brick masonry, with acoustic treatment according to a specific study, painted stucco finish on the interior faces of each fraction.
Automatic gate in sectionable panels of double sheet metal with injected polyurethane inside, metal rails, lock, motorization, manual unlocker and remote controls.
High-end elevators, without engine room, with capacity for 9 people (675 Kg), with telescopic stainless steel doors equipped with infrared curtains.
Video intercom system, which connects the apartment to the main entrance of the building.
Fire Detection and CO Systems Fire suppression network in the basement of the car park.
Carbon monoxide (CO) detention system in the basement parking lot.
Renewable Energies Solar thermal system consisting of a group of solar collectors, tanks and boilers for common heating of sanitary water, installed on the roof. Multi-split air conditioning system in living rooms, suites and bedrooms.
Apartments: Living Room, Bedrooms, Halls and Circulations Floating flooring with oak wood finish. With optional finishing.
False plasterboard ceilings with a white paint finish. Skirting board in MDF planks with a matt white lacquered finish.
Kitchens Porcelain stoneware flooring.
Walls finished in white.
Strip between furniture with ceramic coating of the same series as the kitchen floor.
Kitchen Furniture and Appliances Lacquered fronts and sides in matt white.
Countertop in Angola Black Granite.
LED lighting on the countertop.
Built-in appliances brand Bosch, or equivalent, multifunction oven, microwave, extractor fan, induction hob, dishwasher and Fridge freezer.
Washing machine free to install.
Chrome-plated mixer taps, or equivalent.
Wall-hung ceramic toilets and bidets.
Ceramic washbasins rest on the countertop.
Hanging furniture.
Acrylic bathtub or shower tray, in white.
Interior doors with a matt white lacquered finish, and handles with a brushed stainless steel finish.
Wardrobes with swing doors with matt white lacquered finish.
Interior and drawer front covered in textured melamine
Common Spaces:
Gymnasium / Swimming pool with submerged lighting / Space for relaxation and sunbathing on ceramic deck.
Notes: The promoter reserves the right to make any changes to the pre-defined materials without prejudice to aesthetics or value. The finishing options can only be decided until the concrete structure is completed
CONCLUSION: 24 months.
Features:
- Air Conditioning
- SwimmingPool
- Balcony