901 339 EUR
3 p
4 ch
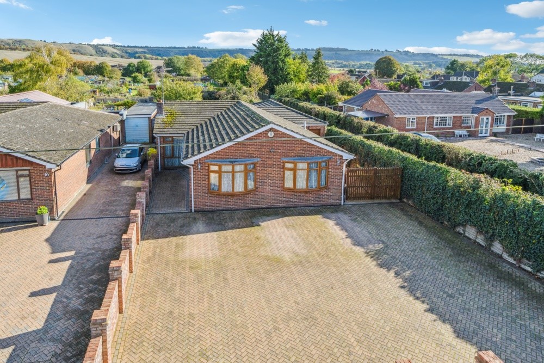
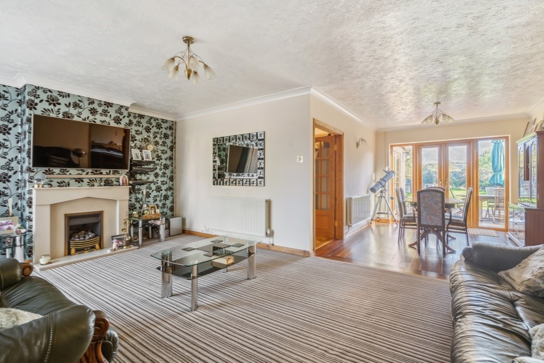
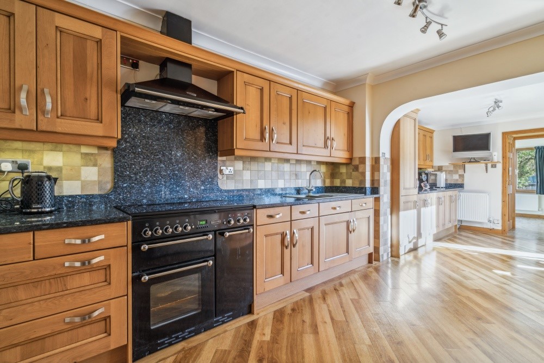
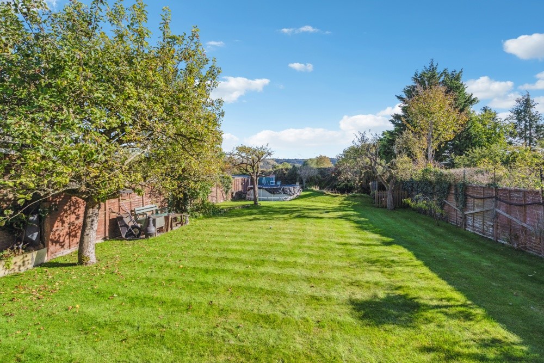
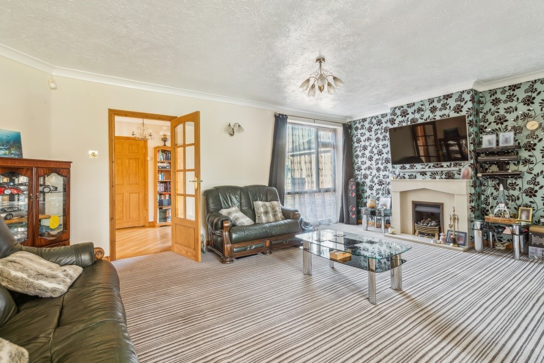

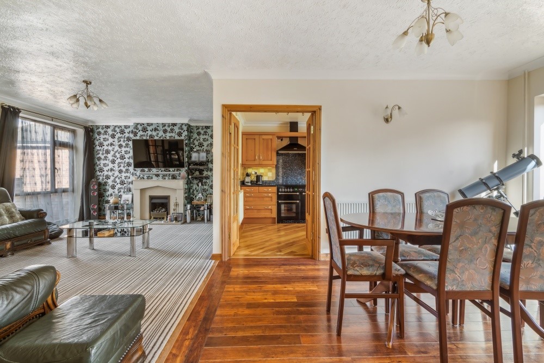
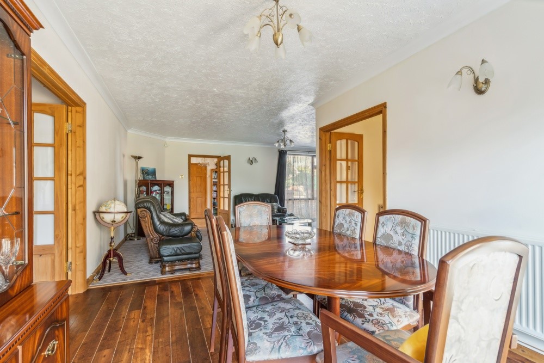
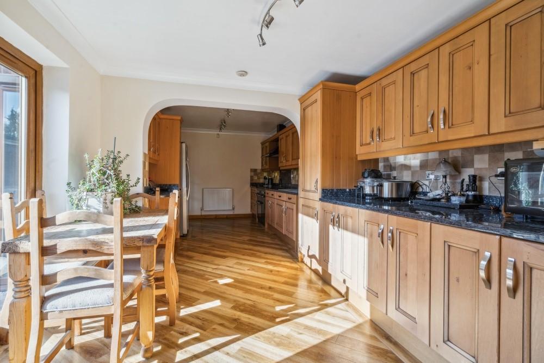
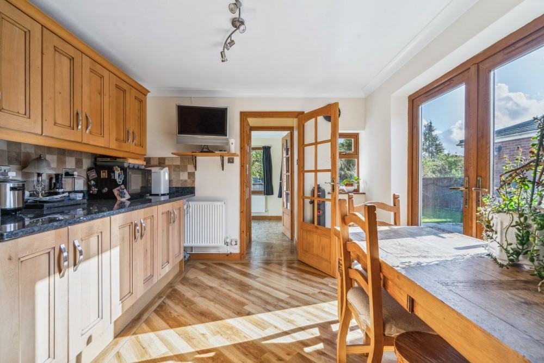
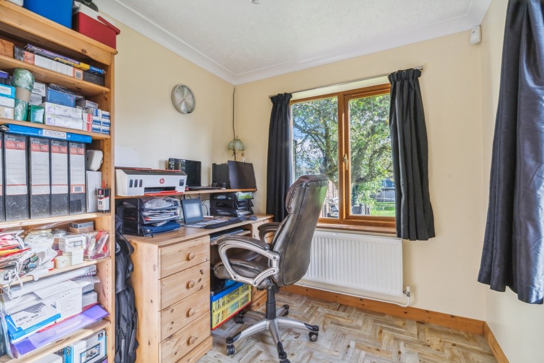
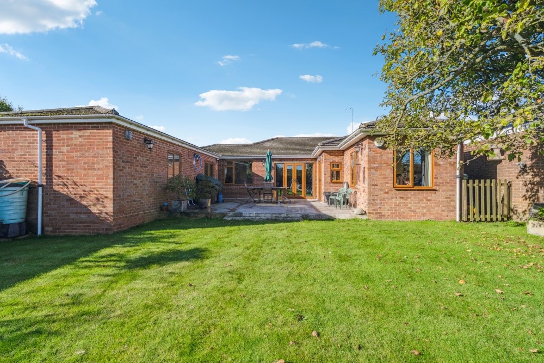
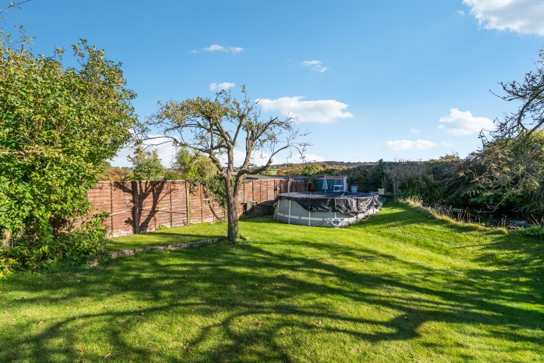
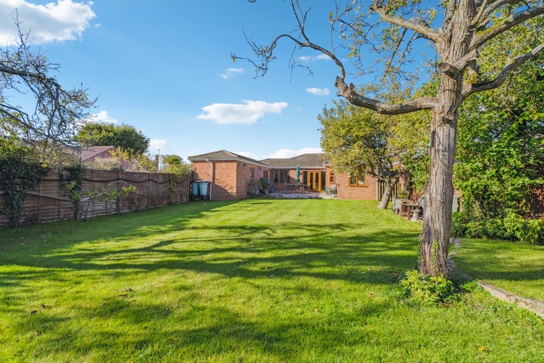
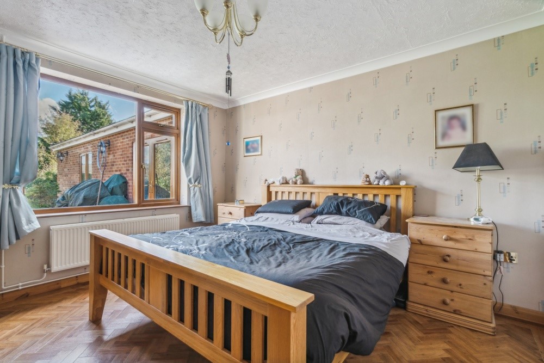
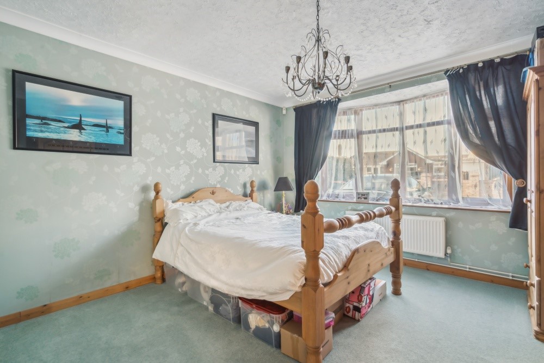
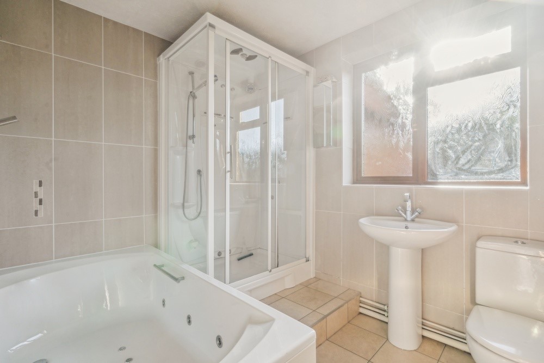

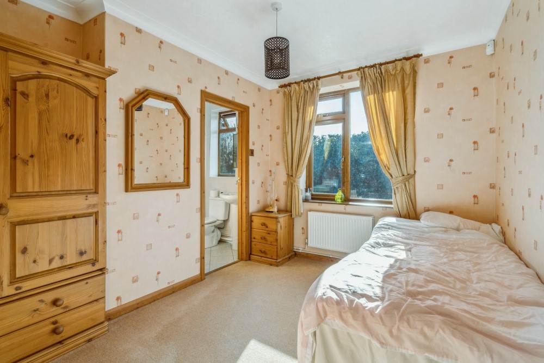
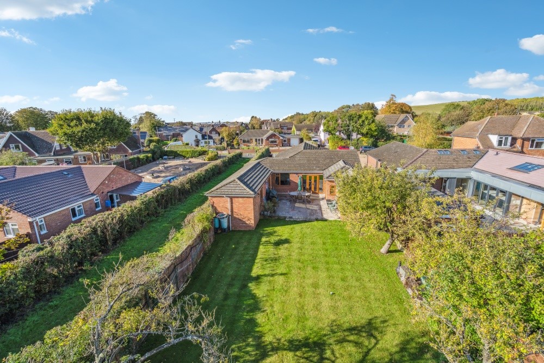
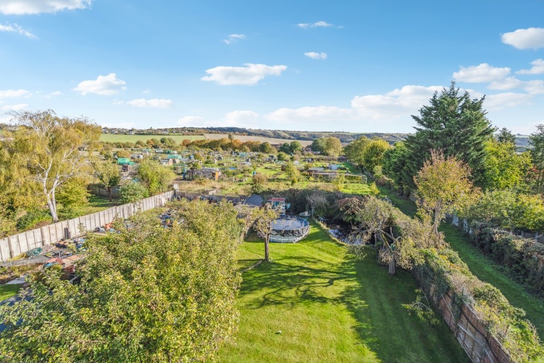
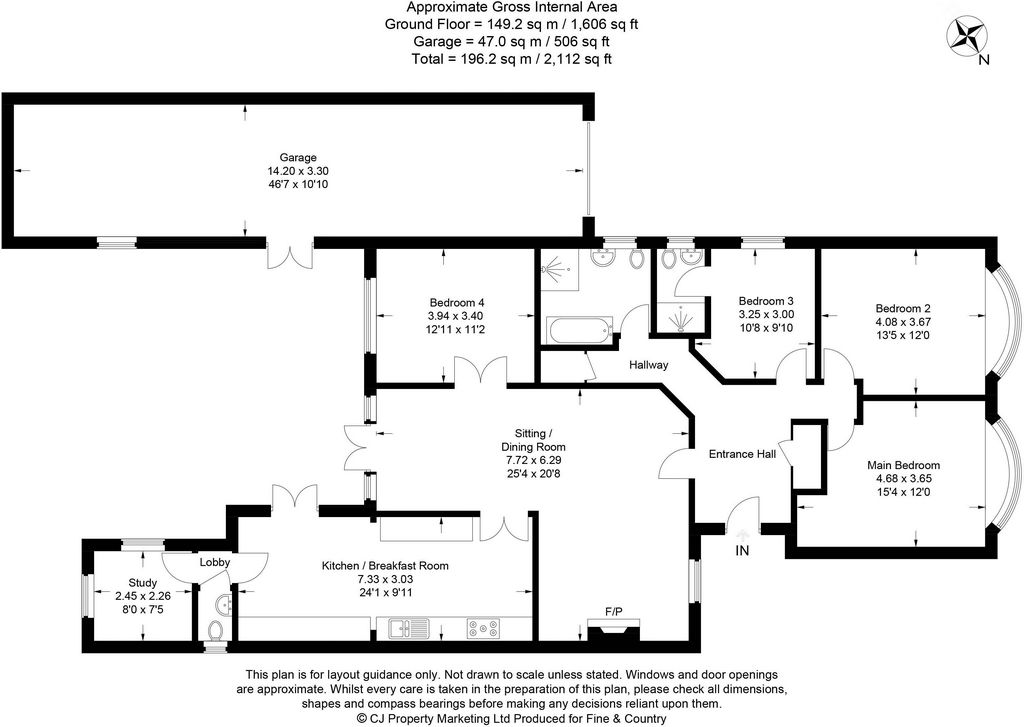
Features:
- Garage
- Garden Voir plus Voir moins A spacious four double bedroom detached bungalow offering annexe potential and a large private rear garden backing onto open Bedfordshire countryside, located in the sought after village of Totternhoe. Situated along Furlong Lane this well presented four bedroom detached bungalow offers excellent living accommodation throughout and benefits from a generous sized sitting/dining room which overlooks a large private rear garden, a separate kitchen/breakfast room reaching over 24ft. in length, four double bedrooms including an en suite bedroom, and a refitted family bathroom. Another feature to this spacious home is the tandem triple length garage which offers potential to convert into versatile accommodation to create a separate annexe for multi-generational living, or to provide additional living space to this family home subject to necessary planning consents. The village of Totternhoe is situated at the foot of Dunstable Downs along the southern edge of The Chiltern Hills and is ideally located to enjoy scenic countryside walks in the surrounding area. The village is within a short distance to the neighbouring villages of Eaton Bray and Edlesborough that offer local amenities for convenience nearby, as well as the property being within a short walk to Totternhoe CE Academy Primary School. The local town of Dunstable offers an extensive array of further local amenities and shopping facilities nearby. Totternhoe also offers excellent transport links to London with the M1 Junction 11 approximately 4 miles, and an efficient rail service from either Leighton Buzzard to Euston or Luton Parkway to St. Pancras with journey times from 30 minutes making it a convenient location to commute to the capital or exploring the wider area. Internally, a welcoming entrance hall connects to the spacious 'L' shaped dual aspect sitting/dining room that reaches over 25 ft. in length with a feature gas fire place, and enjoys a sunny outlook from the dining area onto the private rear garden. Adjacent to the dining area is the kitchen/breakfast room which is fitted with a range of base and wall mounted units with space for white goods, and doors opening on to a private patio area, ideal for al-fresco dining with friends and family. To the rear of the kitchen/breakfast room, access leads to a cloakroom and an ideal study room or fifth bedroom which overlooks the rear garden. To the front of this well presented bungalow are two bay fronted and generous sized double bedrooms. The third bedroom is also a double size, and benefits from an en suite shower room. The family bathroom situated off the entrance hall has been refitted by the current owners and includes a large jacuzzi style bath and a separate shower cubicle. To the rear of the sitting/dining room, doors open into a fourth double bedroom which enjoys views over the private rear garden. The property is approached via a large block paved driveway which leads to the main entrance and provides ample off road parking for several vehicles, and is bordered by a half height brick boundary wall to the front and side of the property. To the side of the bungalow, the driveway continues beyond wooden gates and leads to the tandem length triple garage that reaches over 46 ft. in length with power and lighting, electric doors and and side doors opening out to the patio and rear garden. Access from the sitting/dining area and kitchen/breakfast room opens on to a good sized patio area, the perfect setting to relax and unwind within a tranquil environment, or to enjoy social gatherings with friends and family. The patio steps down to the main private rear garden which is mainly laid to lawn with mature trees and fenced boundaries, and a feature pond is located to the rear of the garden. Property Information Tenure: FreeholdCouncil Tax Band: FEPC Rating: DLocal Authority: Central Bedfordshire Council
Features:
- Garage
- Garden