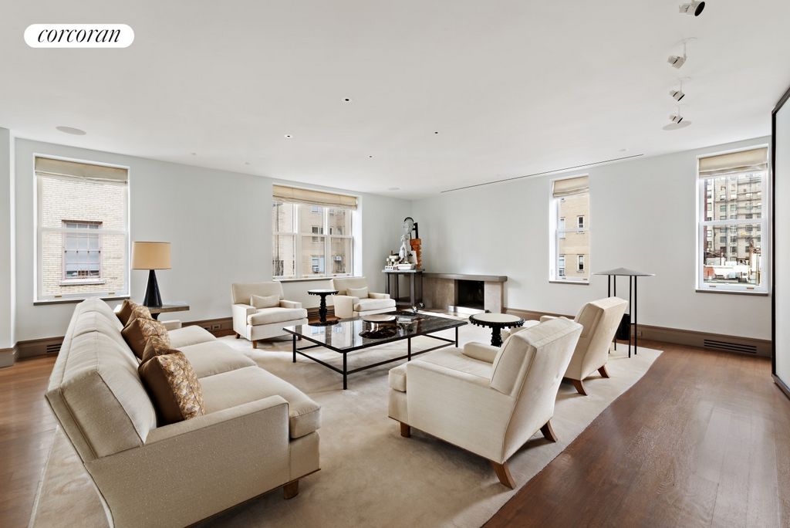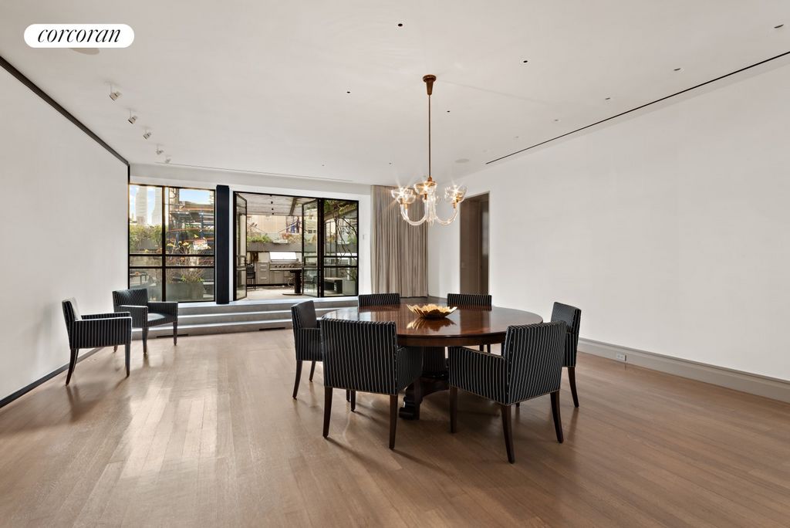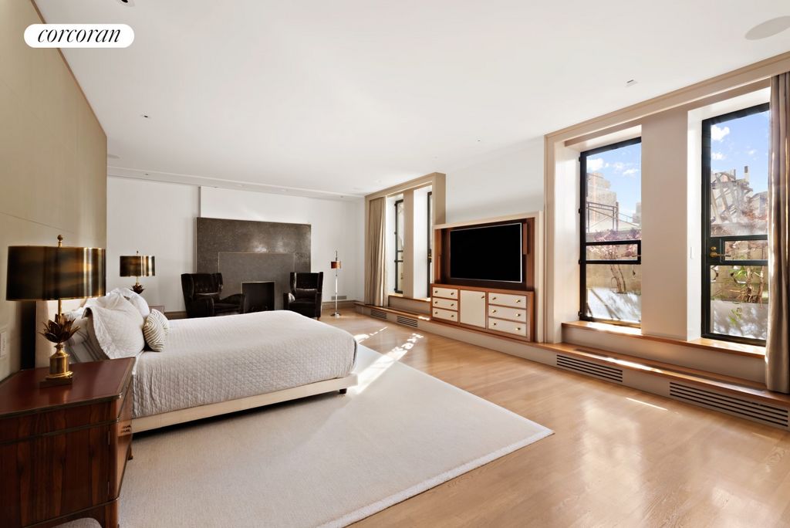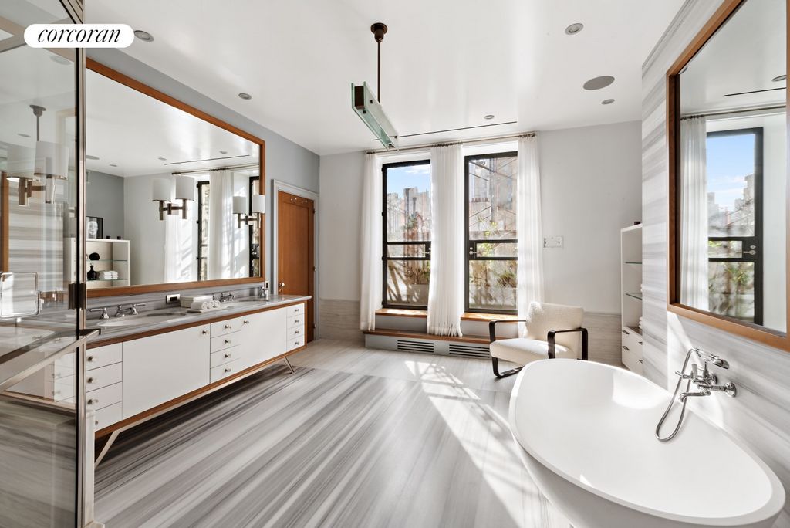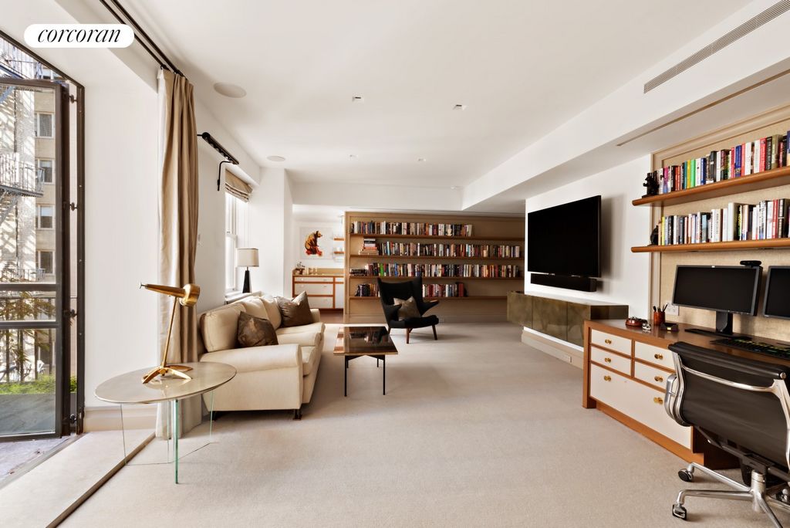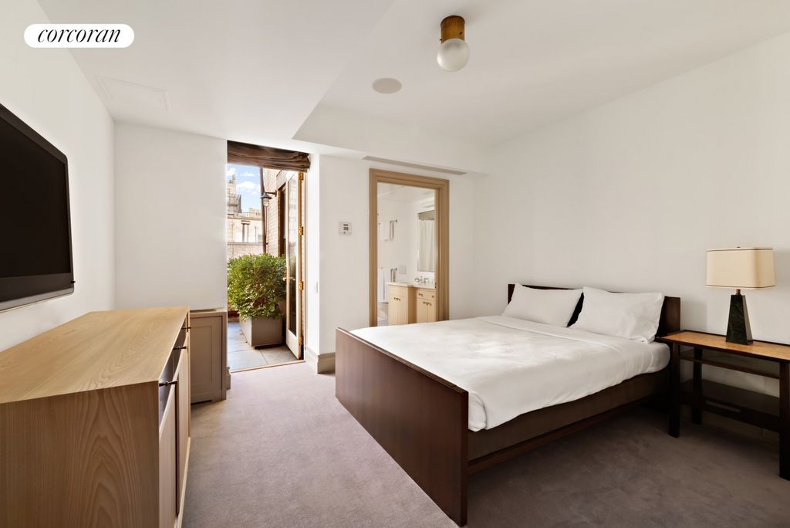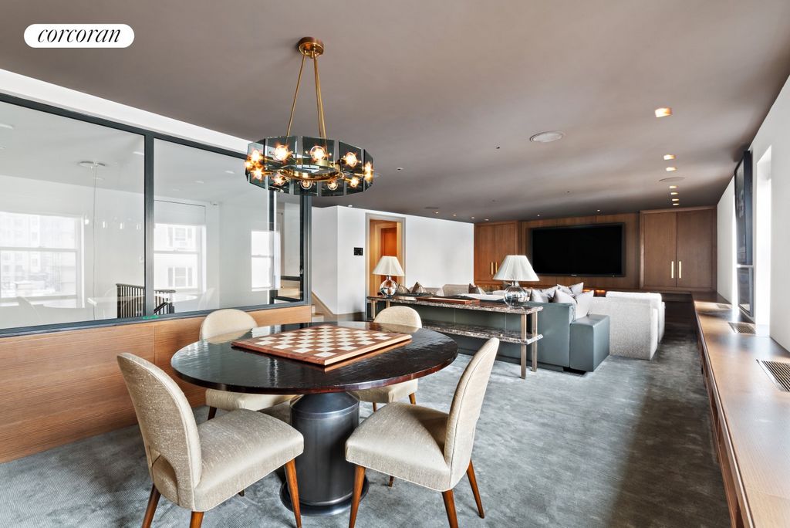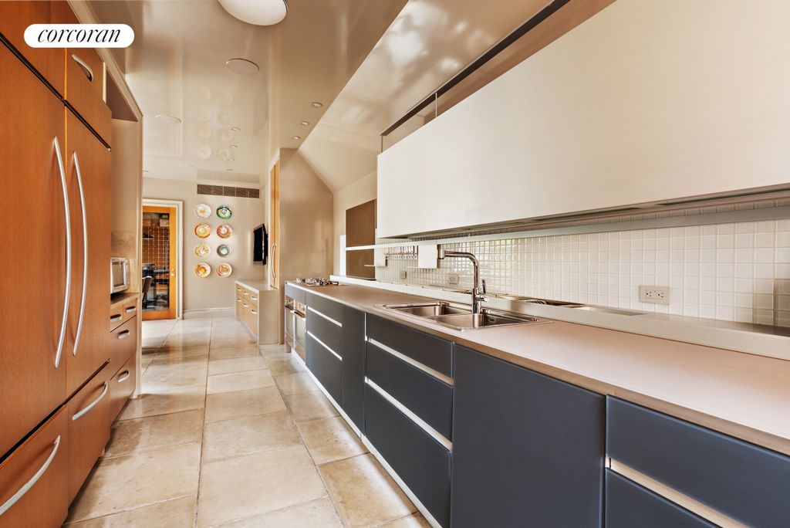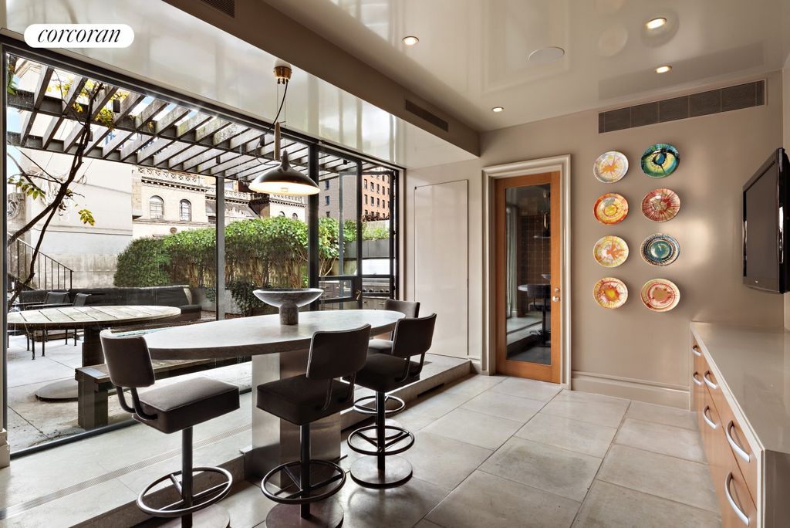17 301 476 EUR
CHARGEMENT EN COURS...
Appartement & Loft (Vente)
Référence:
EDEN-T93291985
/ 93291985
This penthouse triplex atop an iconic Gilded Age mansion offers the pinnacle of luxury townhouse living. Designed by Thad Hayes and offered in triple mint condition, this penthouse has a sprawling 7,300sf (approximate) interior square feet and includes 2,800sf of usable outdoor space! Entering off the elevator onto the main floor you are greeted with a large open concept great room that features high ceilings and walls that are perfect for any art collection. This is a very versatile space arranged as a dining area and living room but is easily opened to any possibility. There is an eat-in kitchen just off the great room that features a large walk-in wine storage and high end appliances. The highlight of this floor is the amazing terrace which can be accessed through either the kitchen or the great room. It features a Viking outdoor grill and is perfect for entertaining. This floor also has and den with smaller private terrace and a powder room.The next floor up contains all you need for a perfect night in. A large screening room greets you at the top of the stairs and connects to a game room with more than enough space for a billiard table. This room also features a kitchenette and leads you out to the second level of the terrace. Here you can take in the incredible western views across Central Park.The lowest floor is home to a large primary bedroom with south facing windows and terrace. The primary suite includes a large primary bath and connects to a huge walk-in closet. Through the gallery you'll find a home office/den and an additional two bedrooms. This floor also has two small terraces and a service kitchen. Moments from Central Park, the historic Stuart Duncan house sits on one of the quietest blocks on in Lenox Hill. This gorgeous gold coast fifty-foot wide Beaus-Arts mansion was built in 1904 and contains seven condominium units. It is a was originally designed by the celebrated architect Charles Pierrepont Henry Gilbert , AKA C.P.H. Gilbert who was a graduate of l'Ecole des Beaus-Arts, and is best known for designing opulent townhouses and mansions. There is a part-time doorman, live in super and laundry available in the building. Capital Fund Contribution: Equal to 1 month CC payable by Buyer.Also available for rent being offered at $75,000/month
Voir plus
Voir moins
This penthouse triplex atop an iconic Gilded Age mansion offers the pinnacle of luxury townhouse living. Designed by Thad Hayes and offered in triple mint condition, this penthouse has a sprawling 7,300sf (approximate) interior square feet and includes 2,800sf of usable outdoor space! Entering off the elevator onto the main floor you are greeted with a large open concept great room that features high ceilings and walls that are perfect for any art collection. This is a very versatile space arranged as a dining area and living room but is easily opened to any possibility. There is an eat-in kitchen just off the great room that features a large walk-in wine storage and high end appliances. The highlight of this floor is the amazing terrace which can be accessed through either the kitchen or the great room. It features a Viking outdoor grill and is perfect for entertaining. This floor also has and den with smaller private terrace and a powder room.The next floor up contains all you need for a perfect night in. A large screening room greets you at the top of the stairs and connects to a game room with more than enough space for a billiard table. This room also features a kitchenette and leads you out to the second level of the terrace. Here you can take in the incredible western views across Central Park.The lowest floor is home to a large primary bedroom with south facing windows and terrace. The primary suite includes a large primary bath and connects to a huge walk-in closet. Through the gallery you'll find a home office/den and an additional two bedrooms. This floor also has two small terraces and a service kitchen. Moments from Central Park, the historic Stuart Duncan house sits on one of the quietest blocks on in Lenox Hill. This gorgeous gold coast fifty-foot wide Beaus-Arts mansion was built in 1904 and contains seven condominium units. It is a was originally designed by the celebrated architect Charles Pierrepont Henry Gilbert , AKA C.P.H. Gilbert who was a graduate of l'Ecole des Beaus-Arts, and is best known for designing opulent townhouses and mansions. There is a part-time doorman, live in super and laundry available in the building. Capital Fund Contribution: Equal to 1 month CC payable by Buyer.Also available for rent being offered at $75,000/month
Référence:
EDEN-T93291985
Pays:
US
Ville:
Manhattan
Code postal:
10021
Catégorie:
Résidentiel
Type d'annonce:
Vente
Type de bien:
Appartement & Loft
Surface:
681 m²
Pièces:
9
Chambres:
3
Salles de bains:
3
ANNONCES IMMOBILIÈRES SIMILAIRES
PRIX PAR BIEN MANHATTAN
PRIX DU M² DANS LES VILLES VOISINES
| Ville |
Prix m2 moyen maison |
Prix m2 moyen appartement |
|---|---|---|
| New York | 7 888 EUR | 11 745 EUR |
| Loughman | 1 884 EUR | - |
| Florida | 4 881 EUR | 7 918 EUR |

