1 751 632 EUR
3 p
5 ch
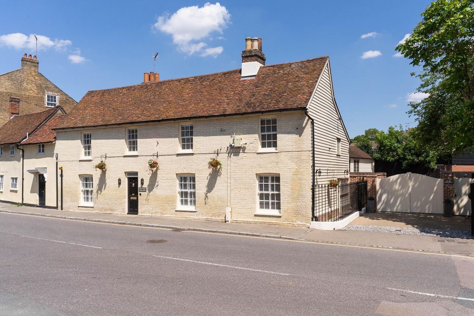
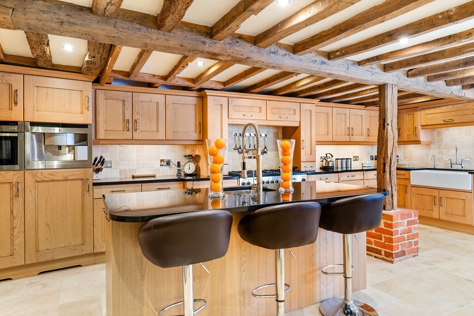
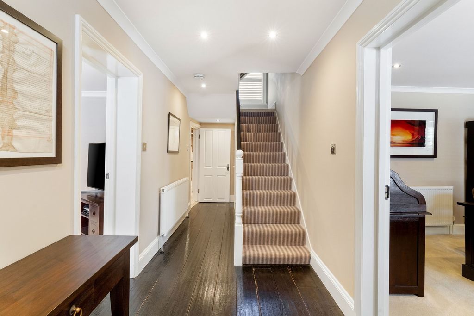


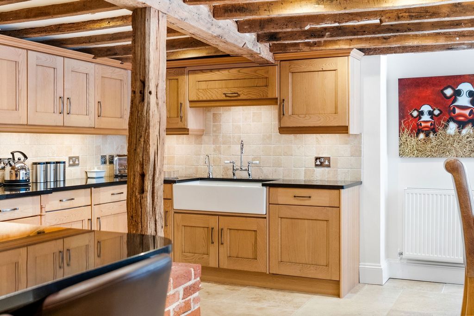
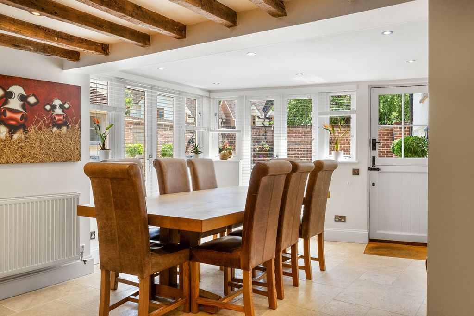
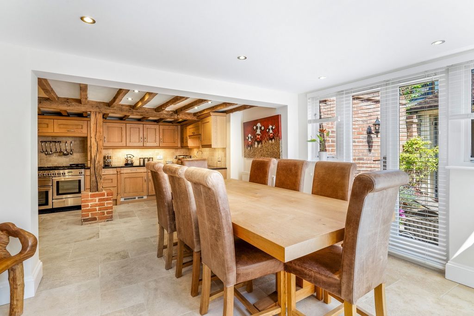

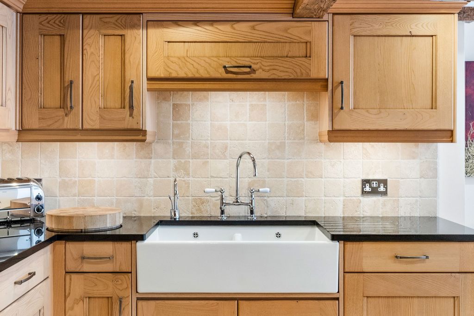

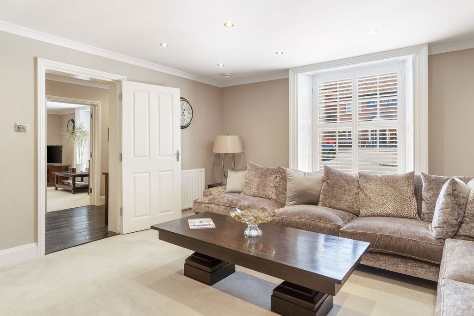
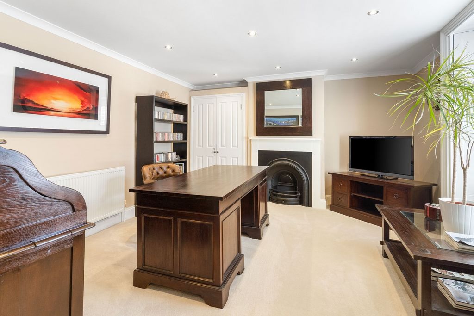
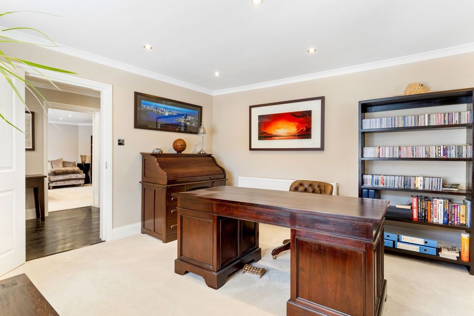
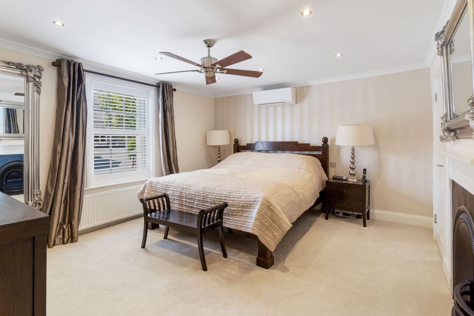

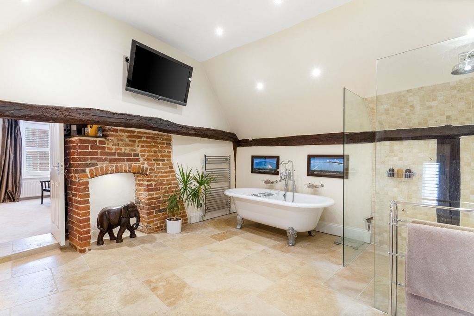
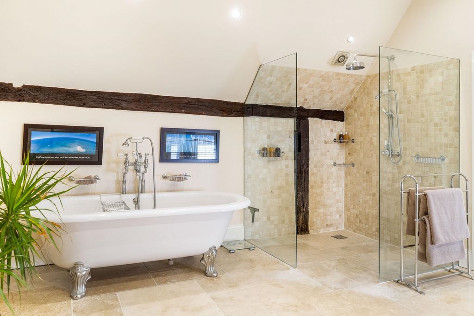
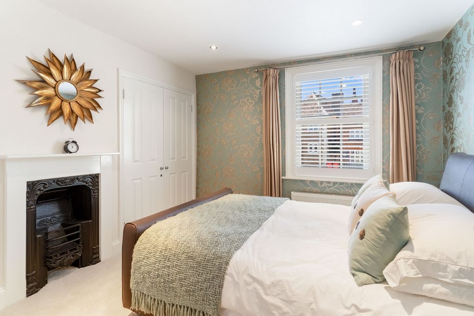

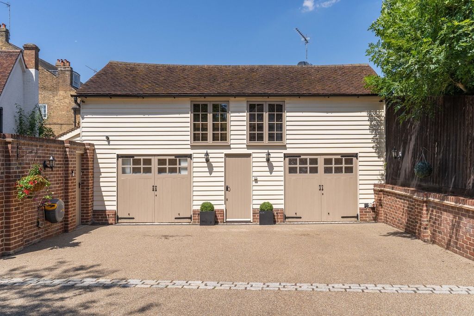
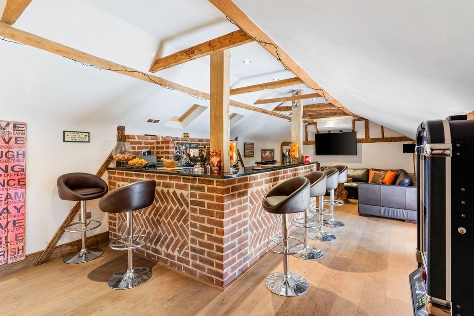


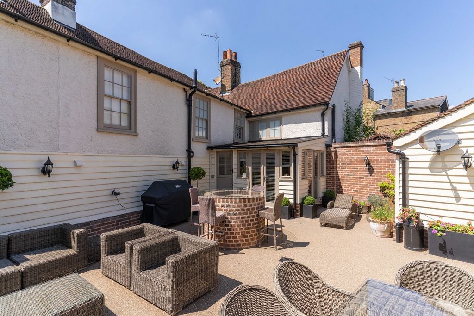
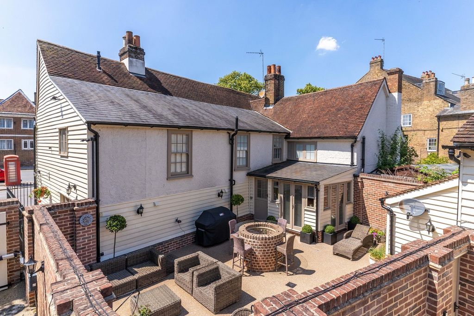
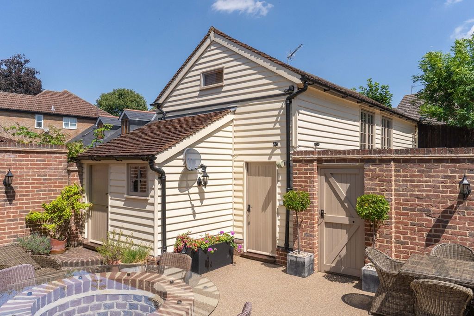
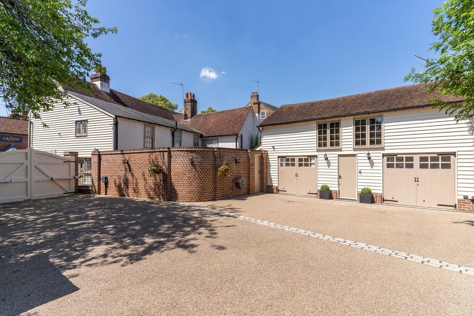

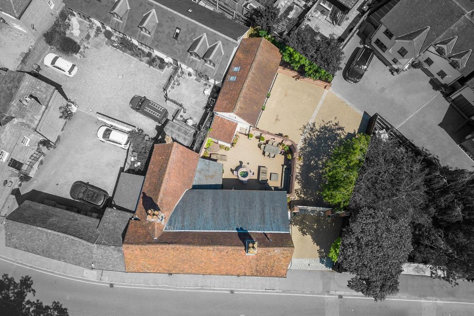
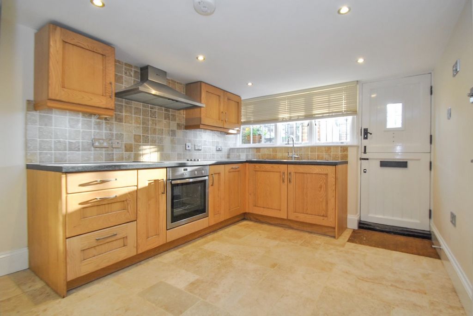

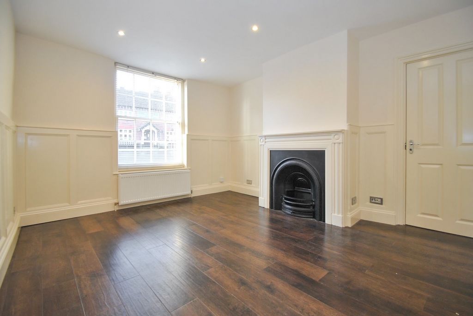
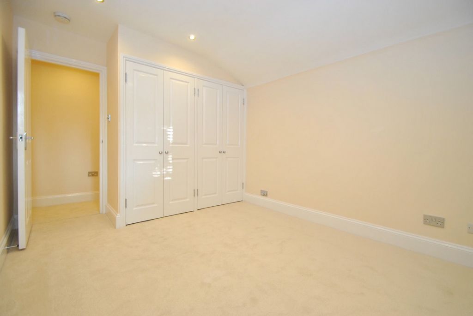
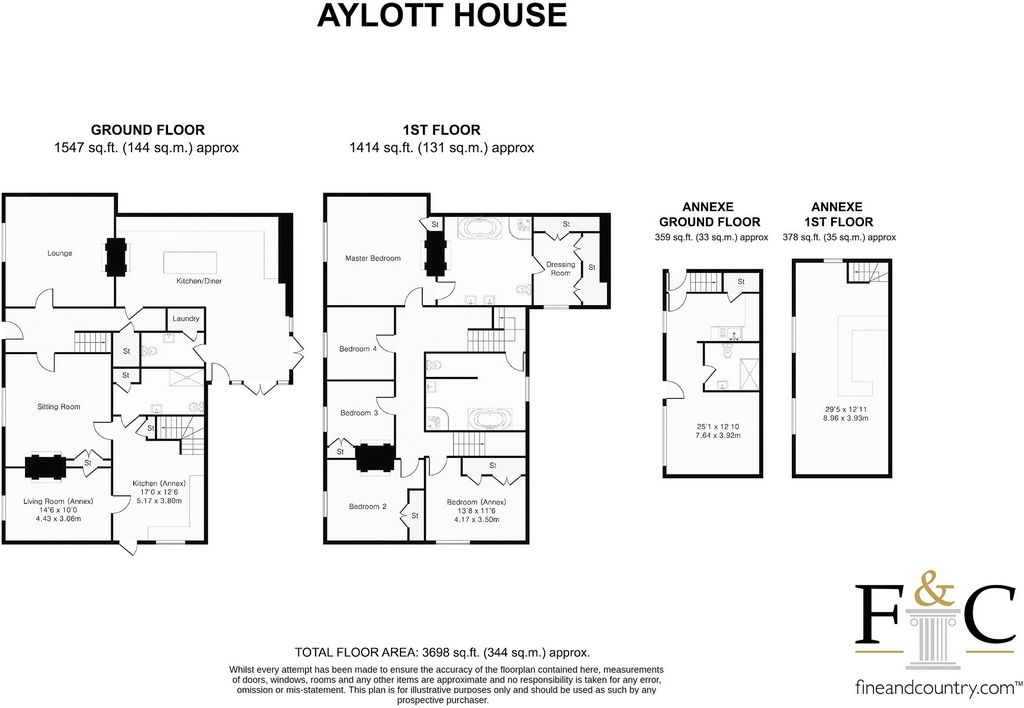
STEP INSIDE The entrance hallway is bright, spacious and provides access to the two generous ground floor reception rooms, one of which is the family lounge and the other currently used as an office. Passing the stairs to the first floor you will now enter in to the kitchen diner, this is the heartbeat of the home and really shows off the character of the property with exposed beams, an amazing open bricked fireplace, a sympathetic country style kitchen with a well positioned island and then a further dining area that provides access to the courtyard/walled garden.
The first floor accommodates four bedrooms and a family bathroom with the principle room being quite magnificent with a sizeable bathroom suit that includes his/hers sinks, a stand alone roll top bath and large corner double shower, access is also gained to the walk in wardrobe. The three further bedrooms are all good sizes and share the family bathroom which like the principle room accommodates a roll top bath and corner shower.
STEP OUTSIDE The walled garden is in impeccable condition and provides space for lots of garden furniture to kick back and relax in. There is a spacious storage shed and access to the detached barn which is currently set up as a bar/entertainment room for enjoying oneself and hosting. There is sufficient space to have this as a fully separate annexe subject to the necessary planning permissions. Parking is private and entry is set behind electric gates.Integral annexe.
Accessed by the side of the main property is an one bedroom annexe which comprises of a kitchen diner, lounge and first floor bedroom, all in excellent condition throughout.
Features:
- Garage
- Garden
- Parking Voir plus Voir moins PROPERTY DESCRIPTION Aylott house is a beautiful and superbly renovated well known and historic building positioned with easy access to all of Buntingford's excellent amenities, the former 'Buntingford Dairy' has been carefully and meticulously transformed into an excellent family home whilst keeping many of the original and period features. It is currently set up as a four bedroom house with two reception rooms and a fine kitchen diner with an integral one bedroom annexe and a detached barn/garage which also lends itself to being used a another annexe of a separate work from home office.
STEP INSIDE The entrance hallway is bright, spacious and provides access to the two generous ground floor reception rooms, one of which is the family lounge and the other currently used as an office. Passing the stairs to the first floor you will now enter in to the kitchen diner, this is the heartbeat of the home and really shows off the character of the property with exposed beams, an amazing open bricked fireplace, a sympathetic country style kitchen with a well positioned island and then a further dining area that provides access to the courtyard/walled garden.
The first floor accommodates four bedrooms and a family bathroom with the principle room being quite magnificent with a sizeable bathroom suit that includes his/hers sinks, a stand alone roll top bath and large corner double shower, access is also gained to the walk in wardrobe. The three further bedrooms are all good sizes and share the family bathroom which like the principle room accommodates a roll top bath and corner shower.
STEP OUTSIDE The walled garden is in impeccable condition and provides space for lots of garden furniture to kick back and relax in. There is a spacious storage shed and access to the detached barn which is currently set up as a bar/entertainment room for enjoying oneself and hosting. There is sufficient space to have this as a fully separate annexe subject to the necessary planning permissions. Parking is private and entry is set behind electric gates.Integral annexe.
Accessed by the side of the main property is an one bedroom annexe which comprises of a kitchen diner, lounge and first floor bedroom, all in excellent condition throughout.
Features:
- Garage
- Garden
- Parking