CHARGEMENT EN COURS...
Chipping Ongar - Maison & propriété à vendre
2 744 224 EUR
Maison & Propriété (Vente)
5 p
5 ch
4 sdb
Référence:
EDEN-T95545705
/ 95545705
Référence:
EDEN-T95545705
Pays:
GB
Ville:
Ongar
Code postal:
CM5 9QD
Catégorie:
Résidentiel
Type d'annonce:
Vente
Type de bien:
Maison & Propriété
Pièces:
5
Chambres:
5
Salles de bains:
4
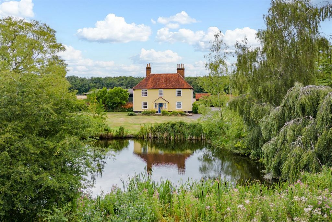
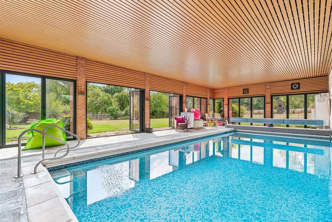
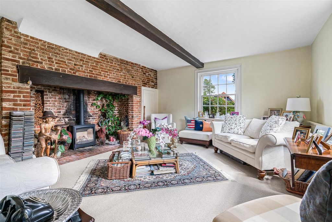
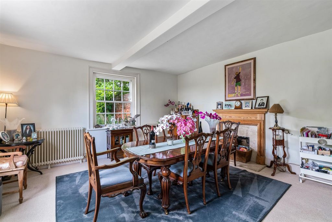
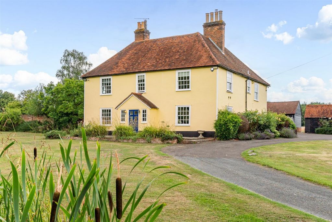
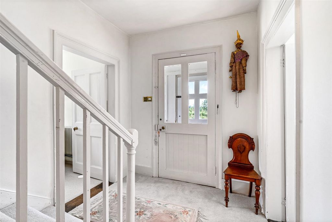
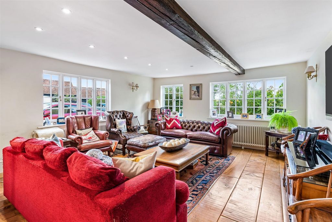
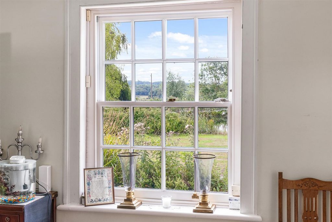
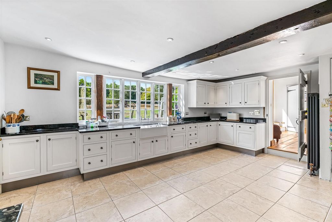
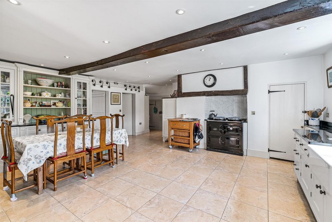
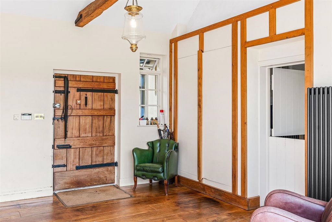
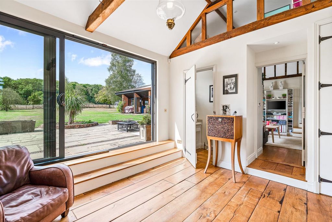
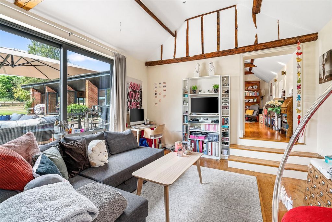
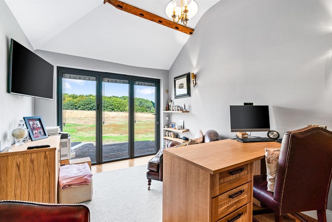
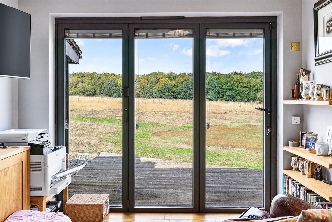
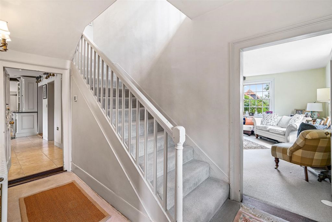
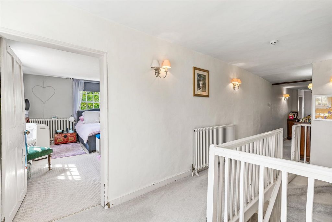
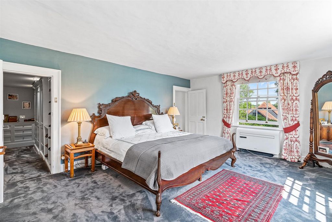
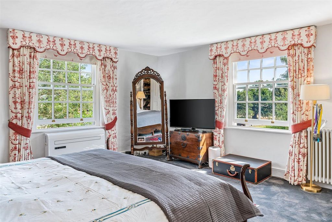
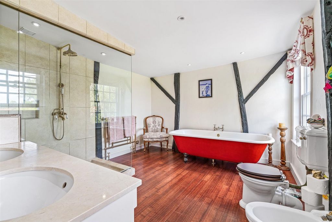
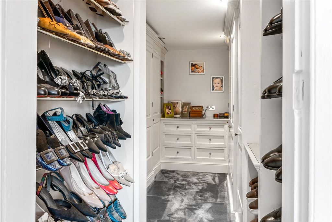
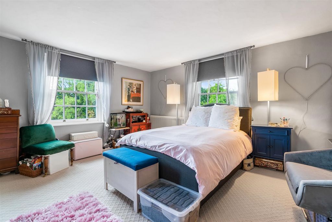
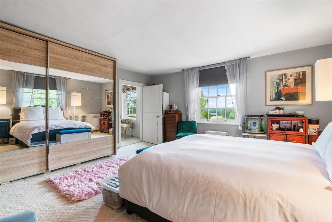
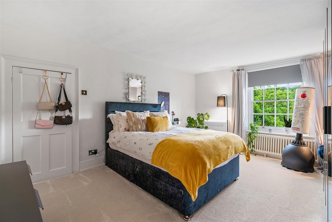
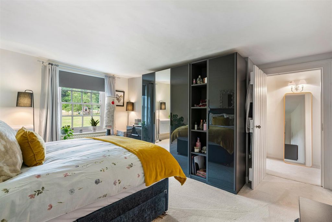
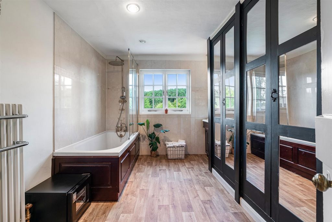
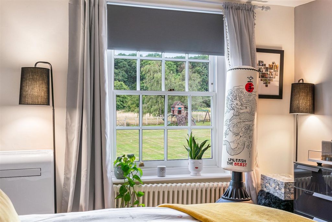
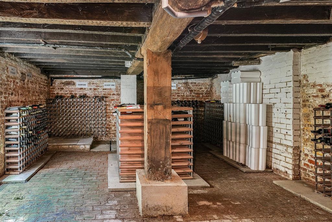
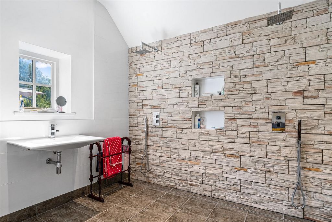
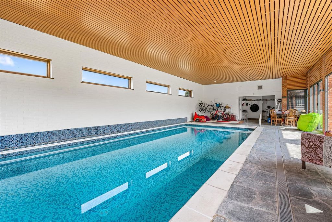
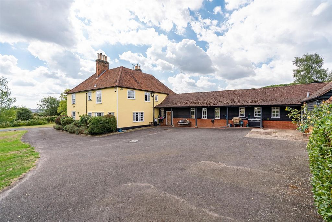
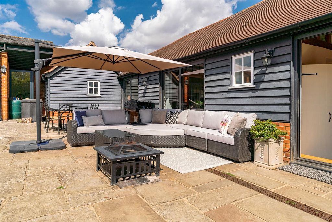
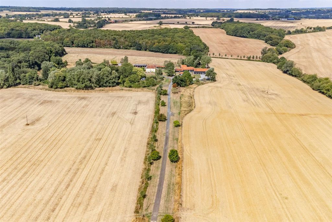
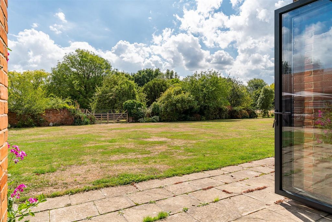
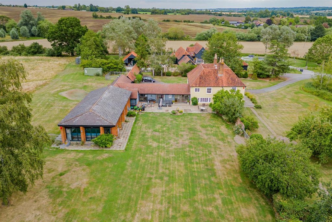
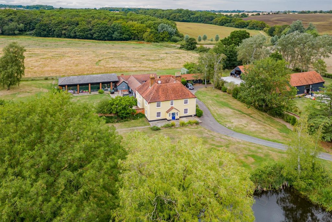
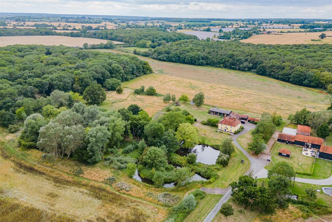
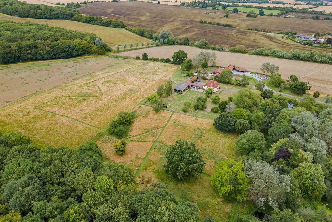
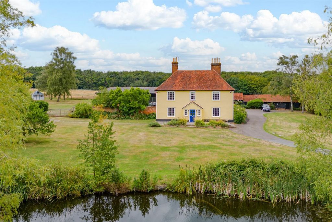
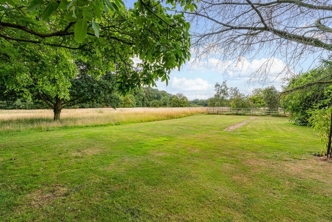
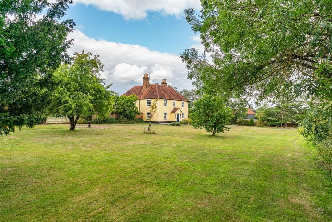
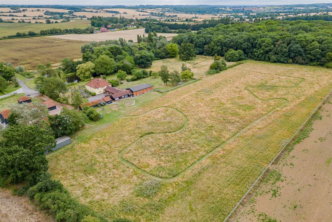
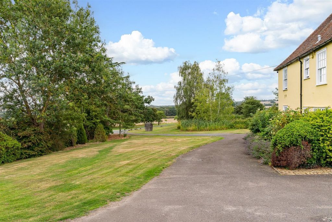
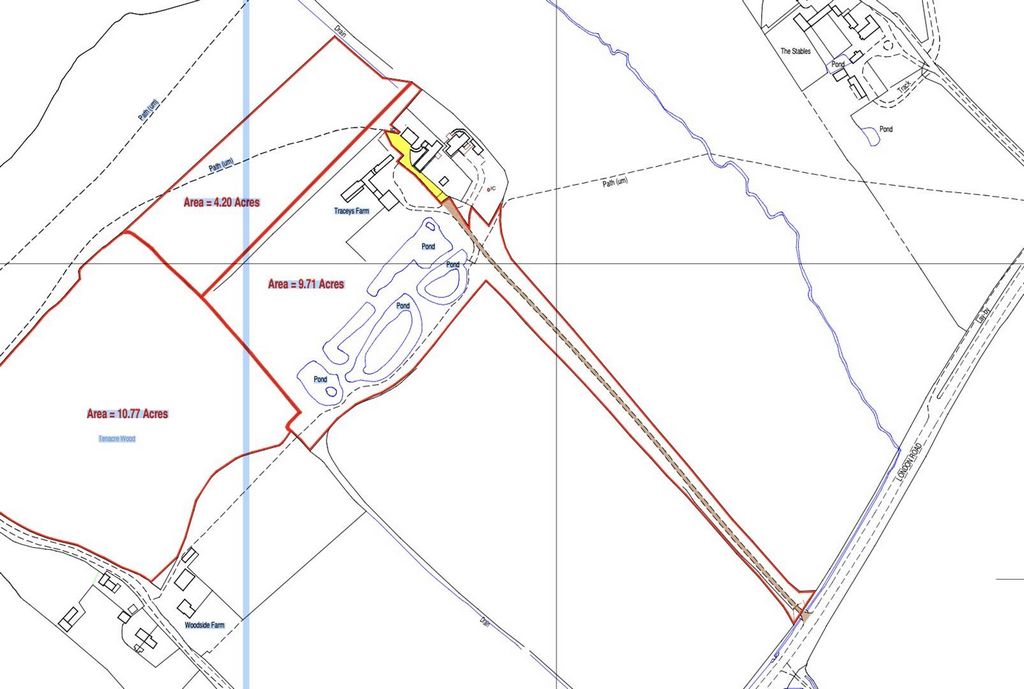
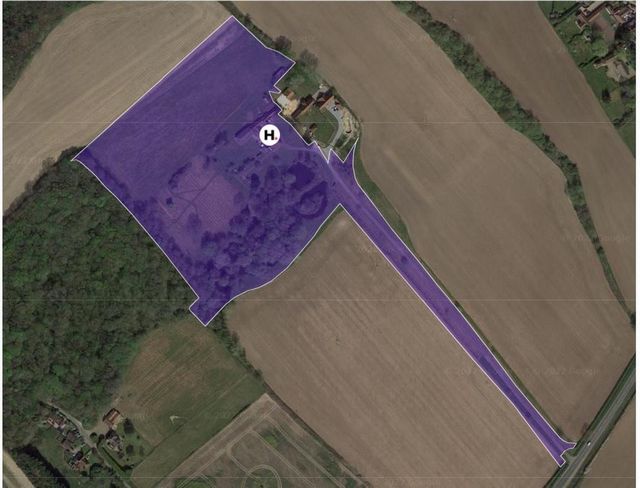
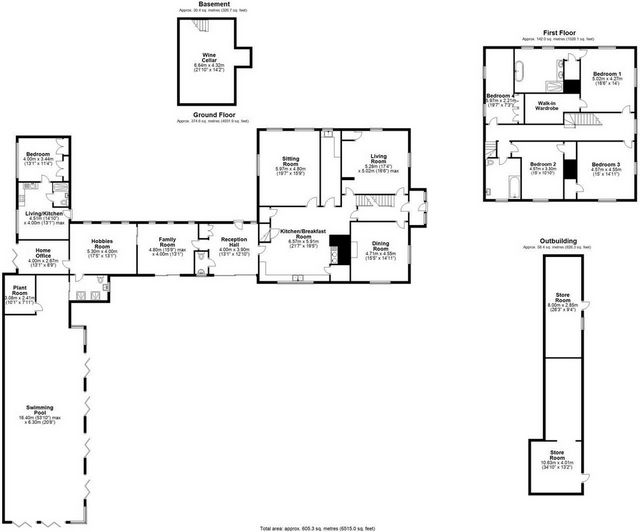
Traceys Farm is sat centrally in its mature grounds at the head of an extensive straight driveway approx. 500m long which is owned by the farmhouse and provides access this property and to the two adjacent barn conversions.
To the front of the house is a small private lake.
Enter Traceys Farm via the main front door to the traditional period central staircase hallway which provides access to two formal reception rooms either side to the front of the house, both of which enjoy stunning views over the lake and grounds to the Roding Valley in the distance.
The central staircase hallway leads on to Kitchen/Breakfast room with walk in larder. There is a secondary staircase to the first floor. Connecting with the kitchen is a large Sitting room, Utility room, Wine cellar and access to the Reception Hall.
The Reception Hall with fully glazed doors to the garden provides the informal access to the home. This connects with the main house via the Kitchen/Breakfast room and also leads to the Family room, Hobbies room, Office and leisure facilities including the indoor swimming pool.
Upstairs Traceys Farm provides a Principal Bedroom suite with large walk-in dressing room and generous bath and shower room en-suite. There are three further bedrooms and a family bathroom.
The annexe provides a Living room/kitchen, Bedroom and Bathroom.
The land includes formal gardens (partly walled), open pasture and woodland & lake in all extending to approx. 14 acres.
There are two large detached timber frame barns adjacent to the annexe separated by a walkway leading to the grounds at the rear providing useful storage and potential scope for development.
Agents Note
Mains water, electricity, private drainage and oil-fired heating.
Council Tax Band G
Ongar 3.7Miles,
Epping 7 Miles.
London approx. 19 Miles.
There is also a 3D matterport Tour for registered applicants.
The last slide is for reference only. Please note that the 10.77 acres wood in NOT included. Voir plus Voir moins A substantial Grade II listed 5-bedroom farmhouse with annexe and indoor leisure / pool complex set in approx. 14 acres of grounds at the head of a 500m gated driveway within easy access to London and the road and rail network.
Traceys Farm is sat centrally in its mature grounds at the head of an extensive straight driveway approx. 500m long which is owned by the farmhouse and provides access this property and to the two adjacent barn conversions.
To the front of the house is a small private lake.
Enter Traceys Farm via the main front door to the traditional period central staircase hallway which provides access to two formal reception rooms either side to the front of the house, both of which enjoy stunning views over the lake and grounds to the Roding Valley in the distance.
The central staircase hallway leads on to Kitchen/Breakfast room with walk in larder. There is a secondary staircase to the first floor. Connecting with the kitchen is a large Sitting room, Utility room, Wine cellar and access to the Reception Hall.
The Reception Hall with fully glazed doors to the garden provides the informal access to the home. This connects with the main house via the Kitchen/Breakfast room and also leads to the Family room, Hobbies room, Office and leisure facilities including the indoor swimming pool.
Upstairs Traceys Farm provides a Principal Bedroom suite with large walk-in dressing room and generous bath and shower room en-suite. There are three further bedrooms and a family bathroom.
The annexe provides a Living room/kitchen, Bedroom and Bathroom.
The land includes formal gardens (partly walled), open pasture and woodland & lake in all extending to approx. 14 acres.
There are two large detached timber frame barns adjacent to the annexe separated by a walkway leading to the grounds at the rear providing useful storage and potential scope for development.
Agents Note
Mains water, electricity, private drainage and oil-fired heating.
Council Tax Band G
Ongar 3.7Miles,
Epping 7 Miles.
London approx. 19 Miles.
There is also a 3D matterport Tour for registered applicants.
The last slide is for reference only. Please note that the 10.77 acres wood in NOT included.