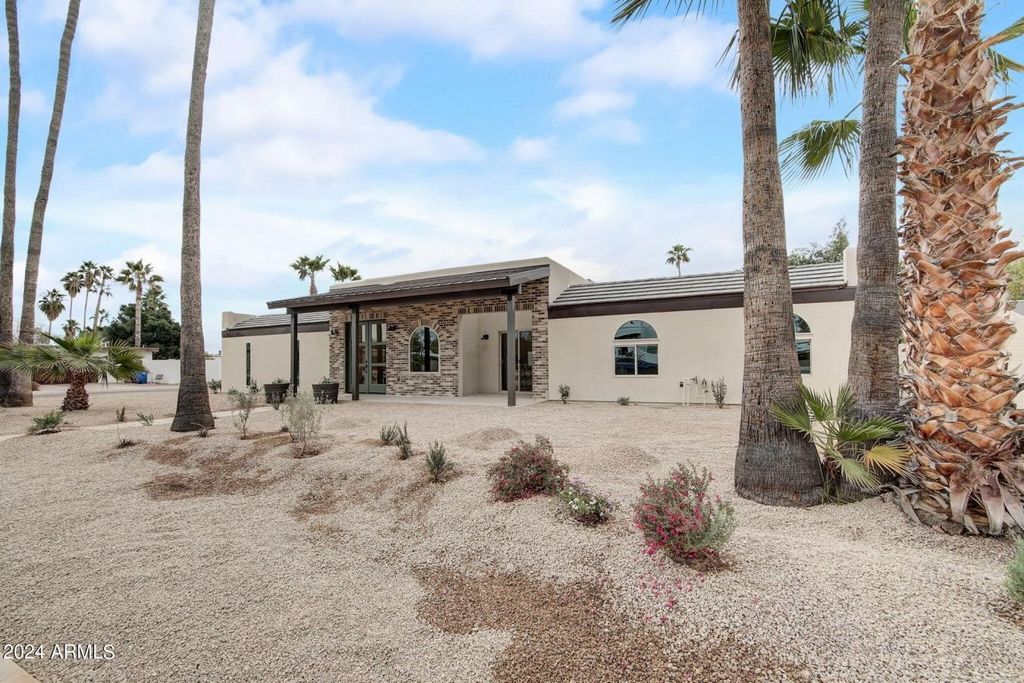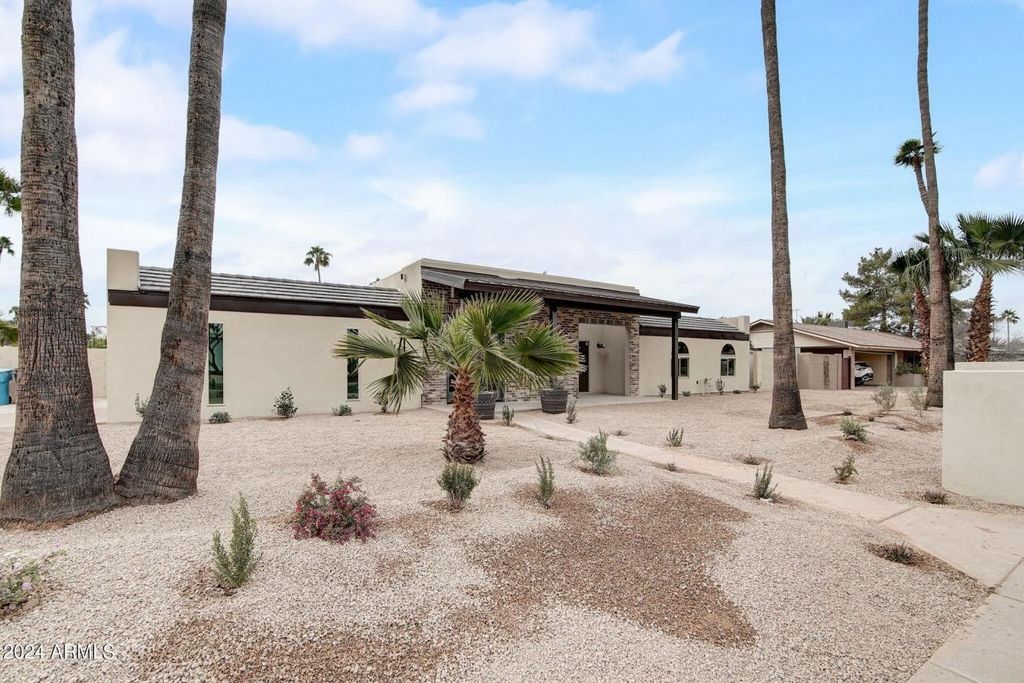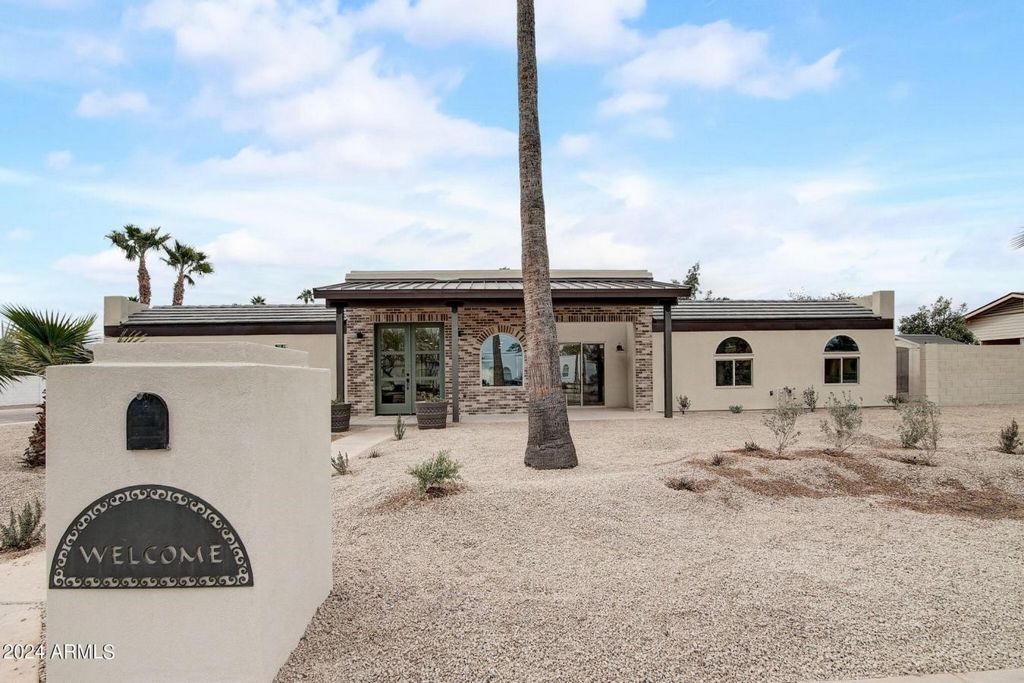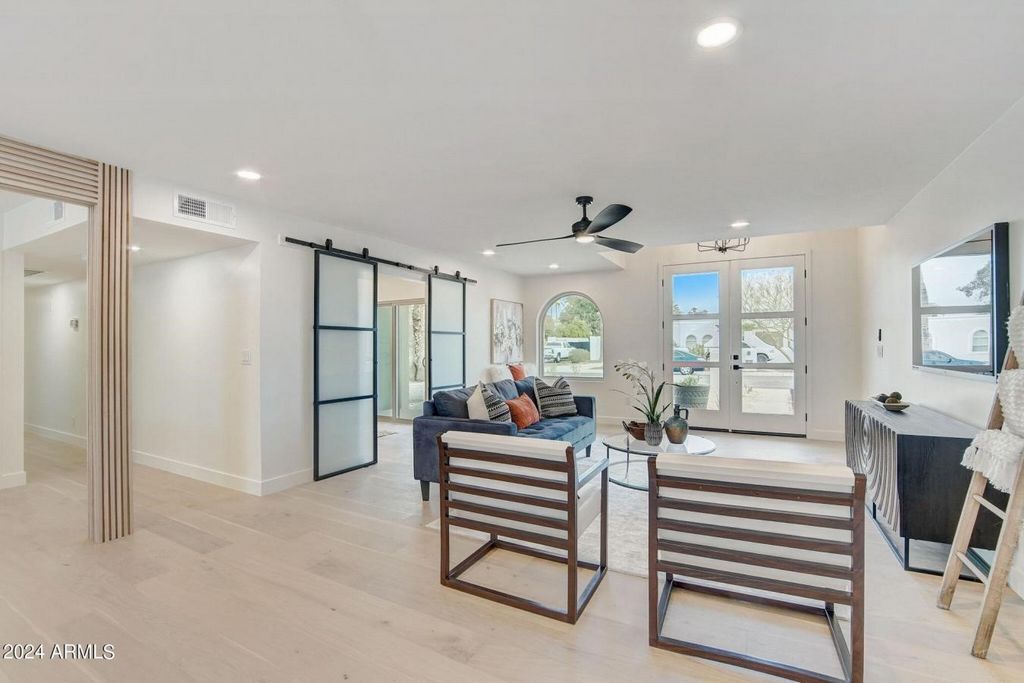CHARGEMENT EN COURS...
Greenway Park V - Maison & propriété à vendre
1 137 443 EUR
Maison & Propriété (Vente)
Référence:
EDEN-T95702122
/ 95702122
Discover refined elegance and modern comfort in this meticulously updated home, boasting a harmonious blend of design and function. With 4 beds, 3 baths and a designated office this comfortably fits a family of 5. Step into this comfortable open floor plan with rich 8-inch plank Oak Hardwood flooring, and view of the pool water feature. This meticulously designed home The heart of the home features a spacious kitchen adorned with new shaker style cabinetry, complete with champagne bronze hardware, soft-closing doors, and dovetail drawers crafted from real wood. The large kitchen island provides generous seating, perfect for casual dining or entertaining guests. Above, a custom-made hood complements the sleek quartz countertops and floor-to-ceiling tiled backsplash, exuding sophistication. Discover refined elegance and modern comfort in this meticulously updated home, boasting a harmonious blend of design and function. Step into this comfortable open floor plan with rich 8-inch plank Oak Hardwood flooring, and view of the pool water feature. This meticulously designed home The heart of the home features a spacious kitchen adorned with new shaker style cabinetry, complete with champagne bronze hardware, soft-closing doors, and dovetail drawers crafted from real wood. The large kitchen island provides generous seating, perfect for casual dining or entertaining guests. Above, a custom-made hood complements the sleek quartz countertops and floor-to-ceiling tiled backsplash, exuding sophistication. Stainless steel appliances, including a 36-inch gas cooktop, built-in microwave drawer, dishwasher, refrigerator, and wine fridge, are set to impress the discerning home chef. Elegant arch details and a custom-made storage bench enhance the kitchen's aesthetic, while new ceiling fans and light fixtures illuminate the space. Take comfort in the private retreats where large bedrooms await, including an expansive master closet and en-suite. Plush new carpet invites a cozy atmosphere, while craftsman-style interior doors with new hardware add a touch of classic charm. Experience luxury in the bathrooms, featuring new Delta plumbing fixtures, glass shower enclosures, and modern tiled designs. The ¼ acre corner lot has a welcoming front patio with metal roofing, gorgeous new front door and brick accent. The pool area is reinvigorated with new tile and travertine pavers and fresh grass and new plants. This home is not just rebuilt; it's reimagined for a lifetime of memories. Contact us today to arrange a viewing and take the first step toward making this dream home your reality.
Voir plus
Voir moins
Discover refined elegance and modern comfort in this meticulously updated home, boasting a harmonious blend of design and function. With 4 beds, 3 baths and a designated office this comfortably fits a family of 5. Step into this comfortable open floor plan with rich 8-inch plank Oak Hardwood flooring, and view of the pool water feature. This meticulously designed home The heart of the home features a spacious kitchen adorned with new shaker style cabinetry, complete with champagne bronze hardware, soft-closing doors, and dovetail drawers crafted from real wood. The large kitchen island provides generous seating, perfect for casual dining or entertaining guests. Above, a custom-made hood complements the sleek quartz countertops and floor-to-ceiling tiled backsplash, exuding sophistication. Discover refined elegance and modern comfort in this meticulously updated home, boasting a harmonious blend of design and function. Step into this comfortable open floor plan with rich 8-inch plank Oak Hardwood flooring, and view of the pool water feature. This meticulously designed home The heart of the home features a spacious kitchen adorned with new shaker style cabinetry, complete with champagne bronze hardware, soft-closing doors, and dovetail drawers crafted from real wood. The large kitchen island provides generous seating, perfect for casual dining or entertaining guests. Above, a custom-made hood complements the sleek quartz countertops and floor-to-ceiling tiled backsplash, exuding sophistication. Stainless steel appliances, including a 36-inch gas cooktop, built-in microwave drawer, dishwasher, refrigerator, and wine fridge, are set to impress the discerning home chef. Elegant arch details and a custom-made storage bench enhance the kitchen's aesthetic, while new ceiling fans and light fixtures illuminate the space. Take comfort in the private retreats where large bedrooms await, including an expansive master closet and en-suite. Plush new carpet invites a cozy atmosphere, while craftsman-style interior doors with new hardware add a touch of classic charm. Experience luxury in the bathrooms, featuring new Delta plumbing fixtures, glass shower enclosures, and modern tiled designs. The ¼ acre corner lot has a welcoming front patio with metal roofing, gorgeous new front door and brick accent. The pool area is reinvigorated with new tile and travertine pavers and fresh grass and new plants. This home is not just rebuilt; it's reimagined for a lifetime of memories. Contact us today to arrange a viewing and take the first step toward making this dream home your reality.
Référence:
EDEN-T95702122
Pays:
US
Ville:
Scottsdale
Code postal:
85254
Catégorie:
Résidentiel
Type d'annonce:
Vente
Type de bien:
Maison & Propriété
Surface:
206 m²
Pièces:
4
Chambres:
4
PRIX DU M² DANS LES VILLES VOISINES
| Ville |
Prix m2 moyen maison |
Prix m2 moyen appartement |
|---|---|---|
| Maricopa | 2 707 EUR | - |
| Riverside | 3 853 EUR | 3 812 EUR |
| Orange | 5 909 EUR | 6 461 EUR |
| Newport Beach | 14 507 EUR | - |
| Mahou Riviera | 29 548 EUR | - |
| California | 4 492 EUR | 5 634 EUR |
| Colorado | 3 624 EUR | - |
| Etats-Unis | 3 614 EUR | 7 533 EUR |




