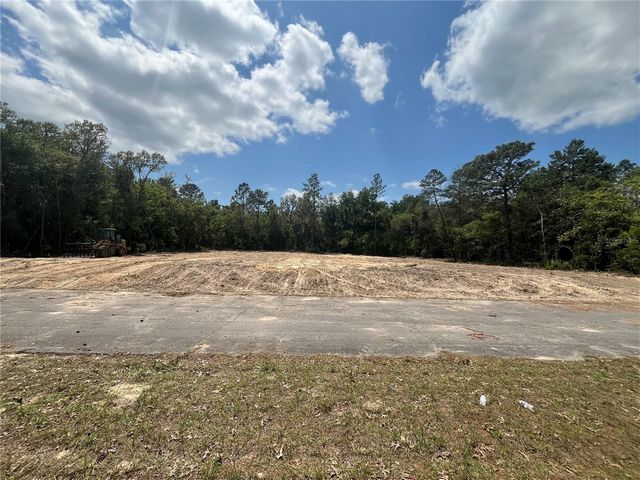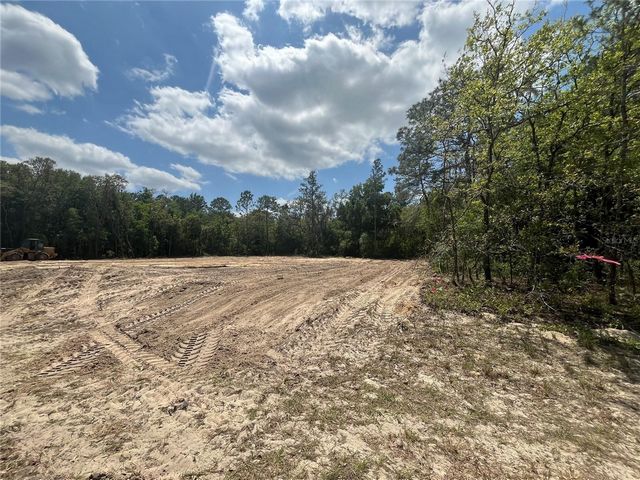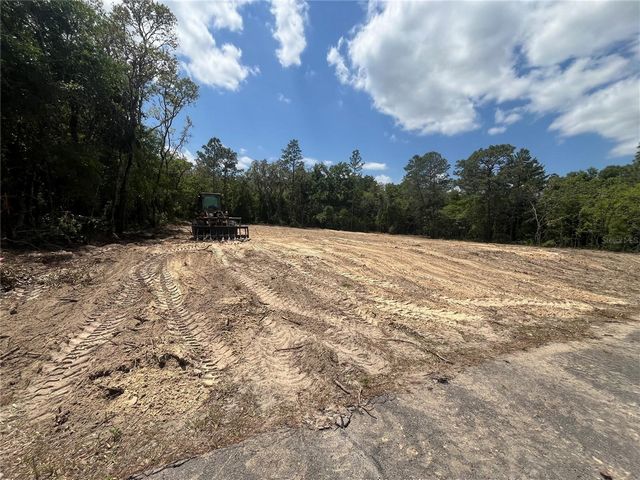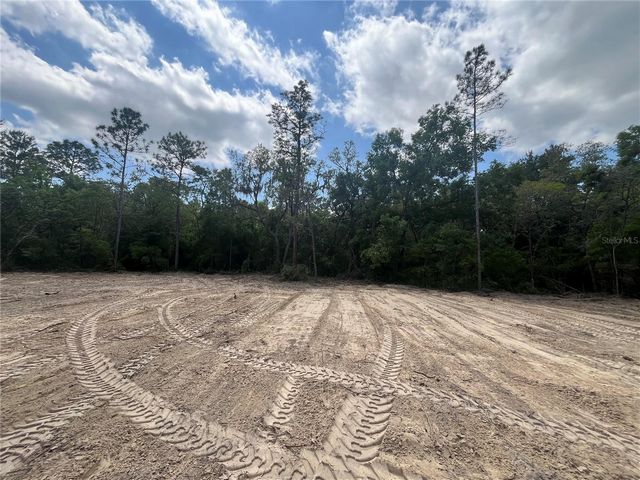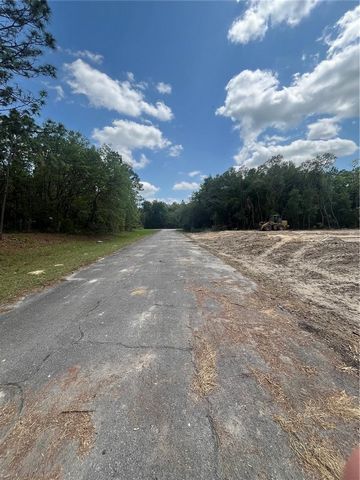CHARGEMENT EN COURS...
Maison & Propriété (Vente)
Référence:
EDEN-T95756376
/ 95756376
Pre-Construction. To be built. HOME WILL BE LOCATED ON A SECLUDED 1-ACRE WOODED LOT. The Haven floor plan offers over 2,600 sq feet of living This 4-bedroom 3-bathroom plus study home reflects the meticulous attention to detail by the builder. Showcasing a 3-WAY SPLIT BEDROOM FLOOR PLAN that offers its owner great separation of space for functional living. The primary suite is a private retreat with tray ceilings and extra windows that provides plenty of natural light and views of the backyard space. A large walk-in and secondary closet offers extra storage and keeps you organized. Dual granite countertop sinks plus an oversized walk-in tiled shower completes this retreat area. The 2nd bedroom is an OVERSIZED BEDROOM ENSUITE with a FULL BATHROOM and PRIVATE ACCESS to the lanai. Ideal to use as an in-law suite or for visiting company. A barn door offers privacy to the third and fourth bedrooms plus a full bath. When you walk into the expansive living and dining room, you can't help but notice the amount of living space with VAULTED CEILINGS and views overlooking the lanai. The kitchen is perfect for entertaining with stainless steel appliances, granite countertops, wine refrigerator and a kitchen island with sink and a dishwasher. Located off of the kitchen is a MUDROOM, LARGE WALK-IN PANTRY and an OVERSIZED LAUNDRY ROOM. The laundry room is complete with views of the front yard and a granite countertop workstation/folding bar. The Haven also offers its owner the PERFECT FLEX SPACE. This room is located off of the front foyer and can be designated as a study/den, private dining room or a second living room (upgrade to enclose this room with French doors). Finally, decompress after a long day or entertain under the large covered lanai overlooking the oversized private backyard. Cash or a construction to perm loan.ONLY with the builders preferred lender. Builder and lender assist with buyer closing costs. Home is on well water. Lot is cleared and ready to preview.
Voir plus
Voir moins
Pre-Construction. To be built. HOME WILL BE LOCATED ON A SECLUDED 1-ACRE WOODED LOT. The Haven floor plan offers over 2,600 sq feet of living This 4-bedroom 3-bathroom plus study home reflects the meticulous attention to detail by the builder. Showcasing a 3-WAY SPLIT BEDROOM FLOOR PLAN that offers its owner great separation of space for functional living. The primary suite is a private retreat with tray ceilings and extra windows that provides plenty of natural light and views of the backyard space. A large walk-in and secondary closet offers extra storage and keeps you organized. Dual granite countertop sinks plus an oversized walk-in tiled shower completes this retreat area. The 2nd bedroom is an OVERSIZED BEDROOM ENSUITE with a FULL BATHROOM and PRIVATE ACCESS to the lanai. Ideal to use as an in-law suite or for visiting company. A barn door offers privacy to the third and fourth bedrooms plus a full bath. When you walk into the expansive living and dining room, you can't help but notice the amount of living space with VAULTED CEILINGS and views overlooking the lanai. The kitchen is perfect for entertaining with stainless steel appliances, granite countertops, wine refrigerator and a kitchen island with sink and a dishwasher. Located off of the kitchen is a MUDROOM, LARGE WALK-IN PANTRY and an OVERSIZED LAUNDRY ROOM. The laundry room is complete with views of the front yard and a granite countertop workstation/folding bar. The Haven also offers its owner the PERFECT FLEX SPACE. This room is located off of the front foyer and can be designated as a study/den, private dining room or a second living room (upgrade to enclose this room with French doors). Finally, decompress after a long day or entertain under the large covered lanai overlooking the oversized private backyard. Cash or a construction to perm loan.ONLY with the builders preferred lender. Builder and lender assist with buyer closing costs. Home is on well water. Lot is cleared and ready to preview.
Pré-Construção. A ser construído. A CASA SERÁ LOCALIZADA EM UM TERRENO ISOLADO DE 1 HECTARE ARBORIZADO. A planta baixa de Haven oferece mais de 2.600 pés quadrados de vida Esta casa de 4 quartos e 3 banheiros mais casa de estudo reflete a atenção meticulosa aos detalhes por parte do construtor. Apresentando uma planta de 3 VIAS SPLIT ROOM que oferece ao seu proprietário grande separação de espaço para uma vida funcional. A suíte principal é um retiro privativo com tetos de bandeja e janelas extras que oferecem muita luz natural e vista para o espaço do quintal. Um grande closet secundário oferece armazenamento extra e mantém você organizado. Pias duplas de bancada de granito e um chuveiro de azulejos de grandes dimensões completam esta área de retiro. O 2º quarto é um QUARTO GRANDE ENSUITE com uma casa de banho completa e acesso privado ao lanai. Ideal para usar como suíte de sogros ou para visitar empresas. Uma porta de celeiro oferece privacidade para o terceiro e quarto quartos, além de uma casa de banho completa. Quando você entra na ampla sala de estar e jantar, você não pode deixar de notar a quantidade de espaço de estar com tetos abobadados e vistas para o lanai. A cozinha é perfeita para entreter com eletrodomésticos de aço inoxidável, bancadas de granito, geladeira de vinho e uma ilha de cozinha com pia e lava-louças. Localizado fora da cozinha é uma sala de lama, grande despensa walk-in e uma lavanderia grande. A lavanderia é completa com vista para o pátio da frente e uma estação de trabalho de bancada de granito / bar dobrável. O Haven também oferece ao seu proprietário o ESPAÇO FLEX PERFEITO. Este quarto está localizado fora do hall de entrada da frente e pode ser designado como um estudo / den, sala de jantar privada ou uma segunda sala de estar (upgrade para fechar este quarto com portas francesas). Finalmente, descomprima depois de um longo dia ou divirta-se sob o grande lanai coberto com vista para o grande quintal privado. Dinheiro ou uma construção para perm empréstimo. SOMENTE com o credor preferencial das construtoras. Construtor e credor auxiliam nos custos de fechamento do comprador. Casa é na água do poço. O lote está limpo e pronto para visualização.
Référence:
EDEN-T95756376
Pays:
US
Ville:
Ocala
Code postal:
34473
Catégorie:
Résidentiel
Type d'annonce:
Vente
Type de bien:
Maison & Propriété
Surface:
244 m²
Terrain:
4 047 m²
Pièces:
8
Chambres:
4
Salles de bains:
3


