2 035 758 EUR
6 ch

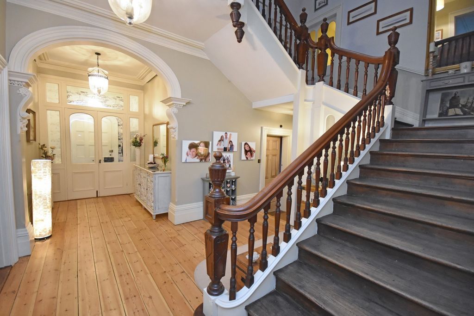
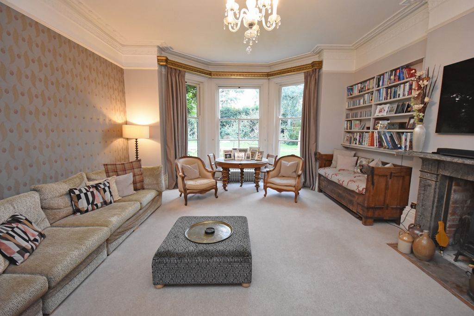
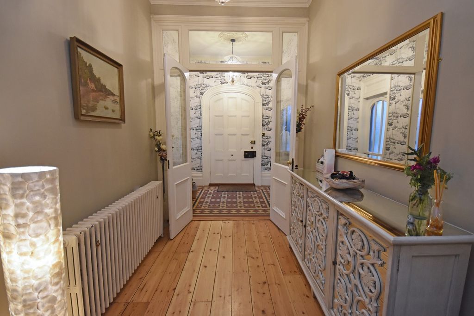
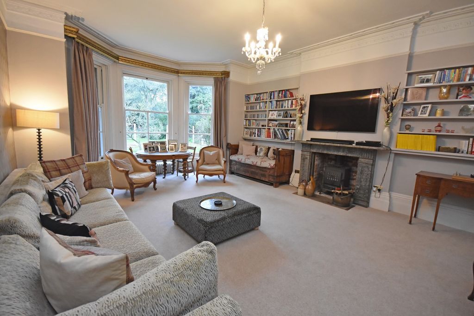
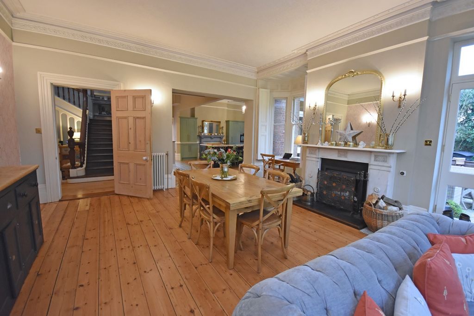
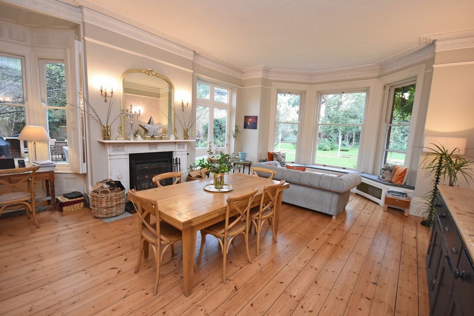
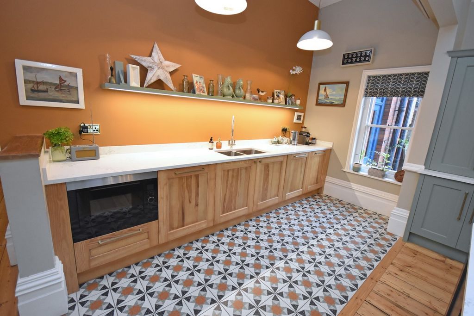
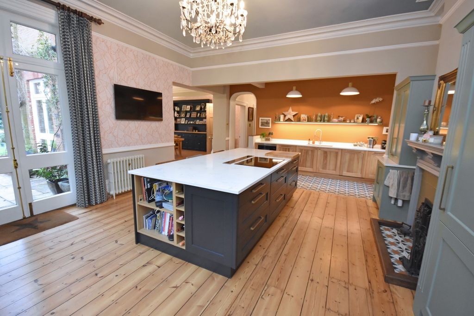
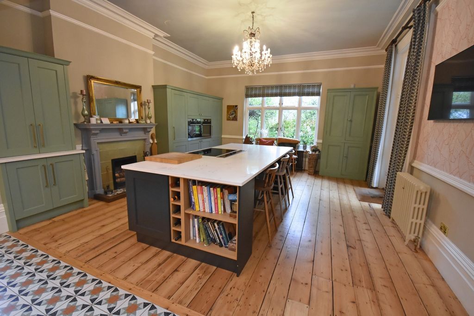
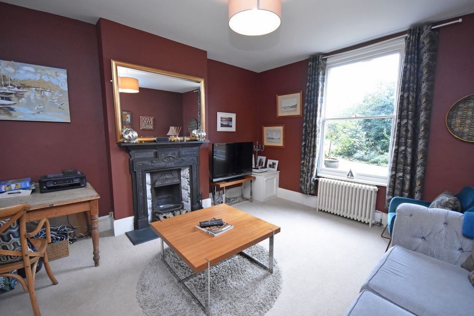
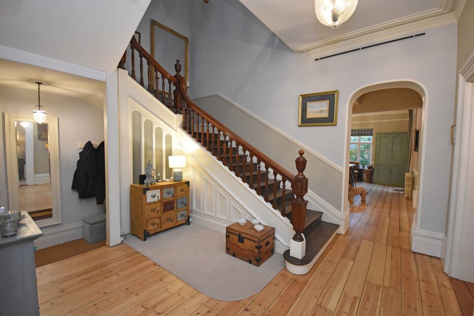
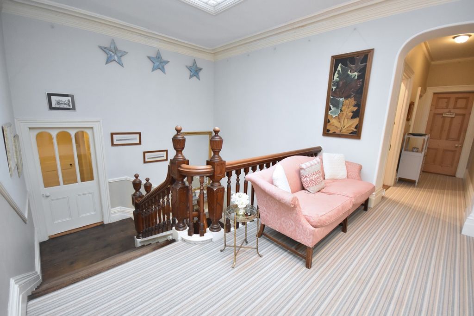
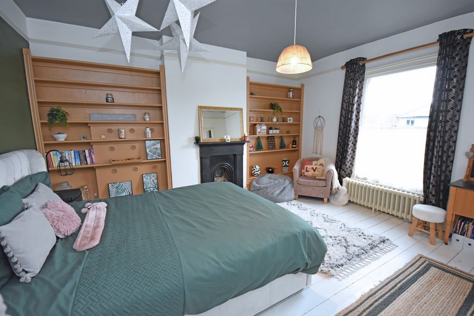
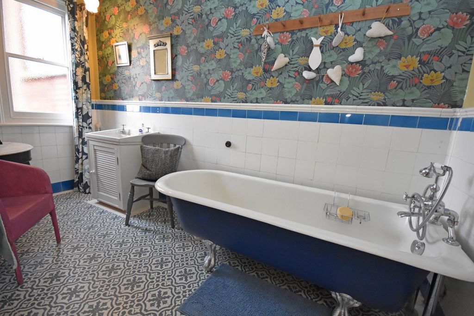
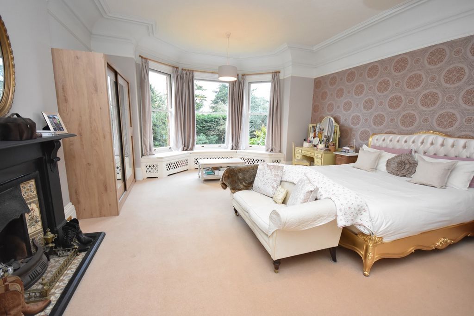
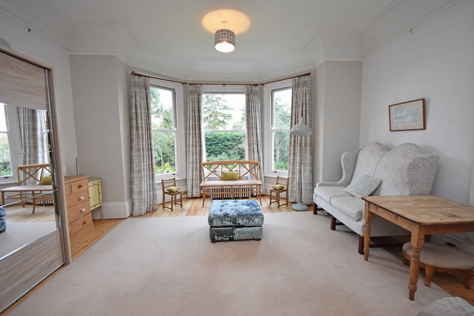
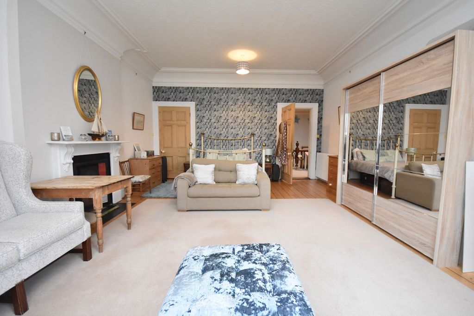
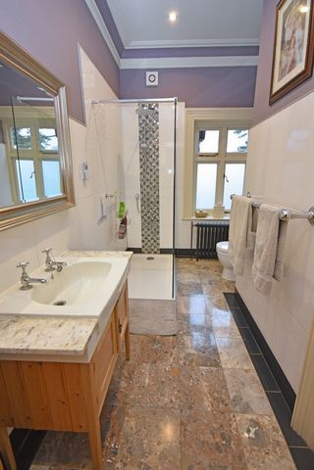
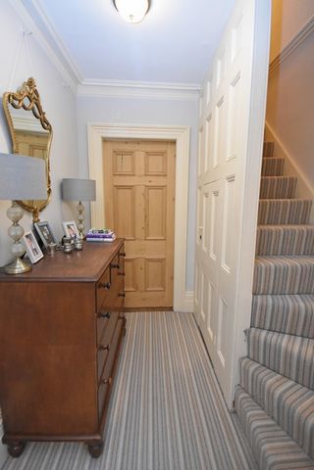
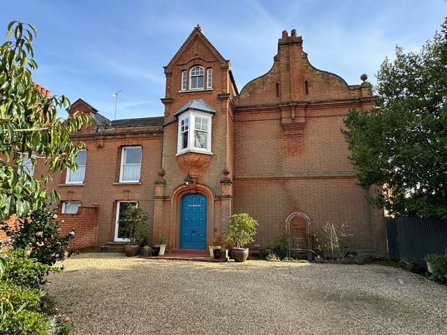
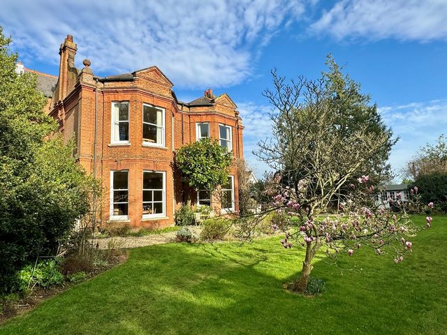
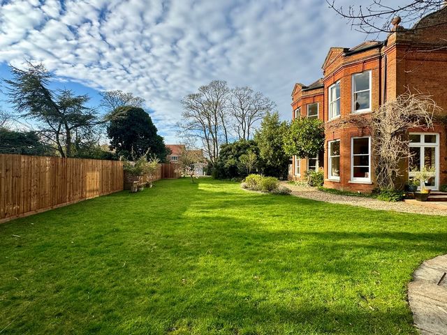
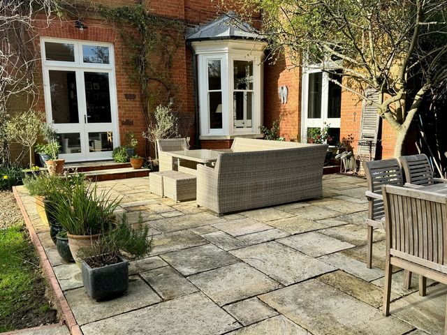
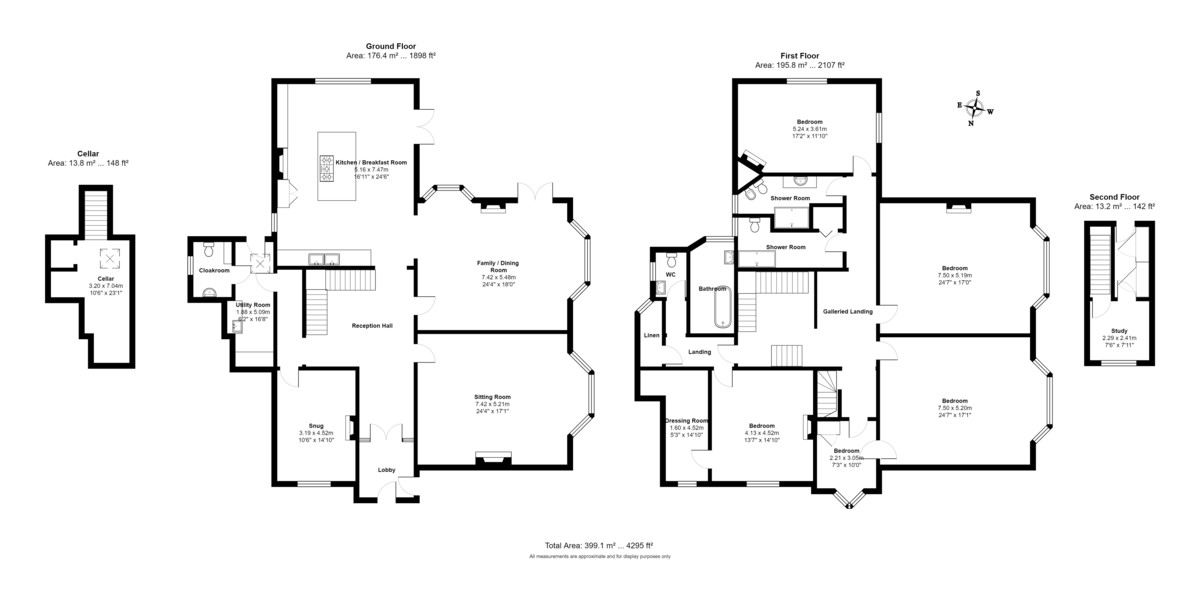
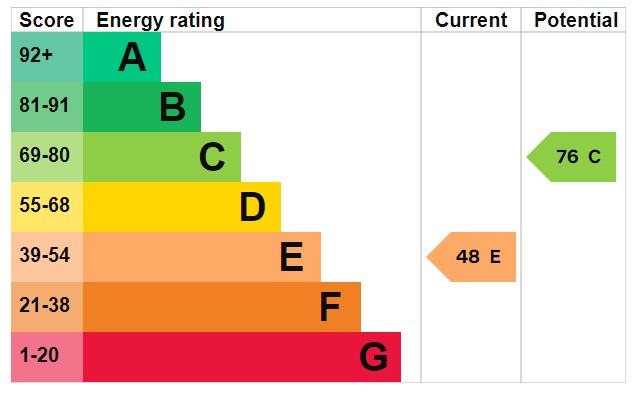
A twelve panelled arched door, decorative tiling and ornate ceiling rose with chandelier create an impressive entrance to the property. Reception Hall
Internal casement doors open onto Reception Hall, steeped with grandeur owing to the corbel arch and dark wood staircase with a Mahogany balustrade. Sitting Room
A formal living area with a triple sash bay window, recessed shelving to either side of the fireplace with a marble surround and a Coalbrookdale Much Wenlock multi fuel stove. Family / Dining Room
A light and open plan space with surrounding views of the garden. Featuring a triple sash bay window with built-in window seat, a further bay window and French doors to the patio with a marble surround fireplace set in-between. Open plan to the Kitchen / Breakfast Room Kitchen / Breakfast Room
A bespoke Touchwood kitchen with a large, central, marble topped island with AEG five ring induction hob and inset extractor. Designed with functional space to either end of the island, bar seating and drawer storage. Set over the decorative floor tiling are further marble topped cabinets with inset sink. .Integrated AEG microwave, Bosch dishwasher and bin drawer. A marble topped barista cupboard/pantry sits to the left of the fireplace, to the right is the built in AEG fridge, freezer and double oven and grill. Windows to the side and rear aspect with French doors opening onto the patio. From the Reception Hall a small step leads to the inner hall with a coir carpet and large under stairs cupboard. Doors to Snug
The third reception room with a sash window to the front aspect and original cast iron tiled fireplace. Utility Room
Worktop with Butler sink and shelved storage above. Access to the cellar housing the two accumulator tanks. Door providing side access. Cloakroom
Wall mounted basin, WC and chrome heated towel rail. Obscured sash window. Ascending the staircase to an impressive galleried landing with roof light over. From the landing a part glazed door opens to Bedroom Four
Original cast iron fireplace with alcove shelving to either side. White painted wooden flooring and sash window to the front aspect. Door to Dressing Room
Built in cupboard to the rear with space for further storage, sash window to the front. Bathroom
Fully restored Original Victorian roll top bath, vanity cabinet with basin over, sash window to the rear aspect. WC
Wall mounted basin, low level WC, window to side aspect. Linen Cupboard
Housing the 2023 installed gas fired boiler. From the Galleried Landing, doors to Bedroom One
Triple sash bay window with built in window seat. Original cast iron tiled fireplace. Bedroom Two
Triple sash bay window, original cast iron tiled fireplace with wooden surround. Connecting door to bedroom five, ideal to be utilised as a dressing room. Bedroom Three
Windows to the rear and side aspect, original cast iron tiled fireplace with a marble surround. Shower Room One
Fully tiled shower cubicle with rain fall shower. Wooden cabinet with inset basin and marble top, close coupled WC and bidet. Window to side aspect and tiled underfloor heating. Shower Room Two
Walk in tiled rain fall shower. Wooden cabinet with inset basin and marble top, close coupled WC. Cupboard housing the water tank, window to the side aspect and tiled underfloor heating. Bedroom Five / Study
With a connecting door through to bedroom two, there is great potential for a dressing room. Built-in cupboard for shelved storage, double-angled sash window. From the first-floor, a carpeted panelled staircase with under stairs cupboard leads to the second floor. Bedroom Six Study/ Study
Part-pitched ceiling and curved sash window. Door to hallway lined with shelved storage cupboards and door leading to roof access. Outside
The front of the property is enclosed by mature hedging with access to a gravelled drive and parking for several vehicles.To the rear, there are French doors from both the Kitchen and Dining room which lead out to the patio seating area, from here a path leads round to the summer house and to a further patio area. Shingled stone wraps around the property navigating to both front and side access. Found within the garden are Passion fruit, Fig, Lavender and Wisteria.
Features:
- Parking Voir plus Voir moins An elegant six-bedroom Victorian semi-detached property, within walking distance of Woodbridge Town Centre and the River Deben. The property retains warmth and character with the impressive period features throughout, to include high ceilings, ornate cornicing, dado and picture rails, sash windows, original fireplaces, wooden flooring and a magnificent staircase leading up to the first-floor.The rooms are well-proportioned and framed by the beautifully large sash windows. The current owners have made improvements by creating an open plan kitchen/diner to really establish the heart of the home. Outside there is a mature garden including passion fruit, fig, lavender and wisteria. Entrance Lobby
A twelve panelled arched door, decorative tiling and ornate ceiling rose with chandelier create an impressive entrance to the property. Reception Hall
Internal casement doors open onto Reception Hall, steeped with grandeur owing to the corbel arch and dark wood staircase with a Mahogany balustrade. Sitting Room
A formal living area with a triple sash bay window, recessed shelving to either side of the fireplace with a marble surround and a Coalbrookdale Much Wenlock multi fuel stove. Family / Dining Room
A light and open plan space with surrounding views of the garden. Featuring a triple sash bay window with built-in window seat, a further bay window and French doors to the patio with a marble surround fireplace set in-between. Open plan to the Kitchen / Breakfast Room Kitchen / Breakfast Room
A bespoke Touchwood kitchen with a large, central, marble topped island with AEG five ring induction hob and inset extractor. Designed with functional space to either end of the island, bar seating and drawer storage. Set over the decorative floor tiling are further marble topped cabinets with inset sink. .Integrated AEG microwave, Bosch dishwasher and bin drawer. A marble topped barista cupboard/pantry sits to the left of the fireplace, to the right is the built in AEG fridge, freezer and double oven and grill. Windows to the side and rear aspect with French doors opening onto the patio. From the Reception Hall a small step leads to the inner hall with a coir carpet and large under stairs cupboard. Doors to Snug
The third reception room with a sash window to the front aspect and original cast iron tiled fireplace. Utility Room
Worktop with Butler sink and shelved storage above. Access to the cellar housing the two accumulator tanks. Door providing side access. Cloakroom
Wall mounted basin, WC and chrome heated towel rail. Obscured sash window. Ascending the staircase to an impressive galleried landing with roof light over. From the landing a part glazed door opens to Bedroom Four
Original cast iron fireplace with alcove shelving to either side. White painted wooden flooring and sash window to the front aspect. Door to Dressing Room
Built in cupboard to the rear with space for further storage, sash window to the front. Bathroom
Fully restored Original Victorian roll top bath, vanity cabinet with basin over, sash window to the rear aspect. WC
Wall mounted basin, low level WC, window to side aspect. Linen Cupboard
Housing the 2023 installed gas fired boiler. From the Galleried Landing, doors to Bedroom One
Triple sash bay window with built in window seat. Original cast iron tiled fireplace. Bedroom Two
Triple sash bay window, original cast iron tiled fireplace with wooden surround. Connecting door to bedroom five, ideal to be utilised as a dressing room. Bedroom Three
Windows to the rear and side aspect, original cast iron tiled fireplace with a marble surround. Shower Room One
Fully tiled shower cubicle with rain fall shower. Wooden cabinet with inset basin and marble top, close coupled WC and bidet. Window to side aspect and tiled underfloor heating. Shower Room Two
Walk in tiled rain fall shower. Wooden cabinet with inset basin and marble top, close coupled WC. Cupboard housing the water tank, window to the side aspect and tiled underfloor heating. Bedroom Five / Study
With a connecting door through to bedroom two, there is great potential for a dressing room. Built-in cupboard for shelved storage, double-angled sash window. From the first-floor, a carpeted panelled staircase with under stairs cupboard leads to the second floor. Bedroom Six Study/ Study
Part-pitched ceiling and curved sash window. Door to hallway lined with shelved storage cupboards and door leading to roof access. Outside
The front of the property is enclosed by mature hedging with access to a gravelled drive and parking for several vehicles.To the rear, there are French doors from both the Kitchen and Dining room which lead out to the patio seating area, from here a path leads round to the summer house and to a further patio area. Shingled stone wraps around the property navigating to both front and side access. Found within the garden are Passion fruit, Fig, Lavender and Wisteria.
Features:
- Parking