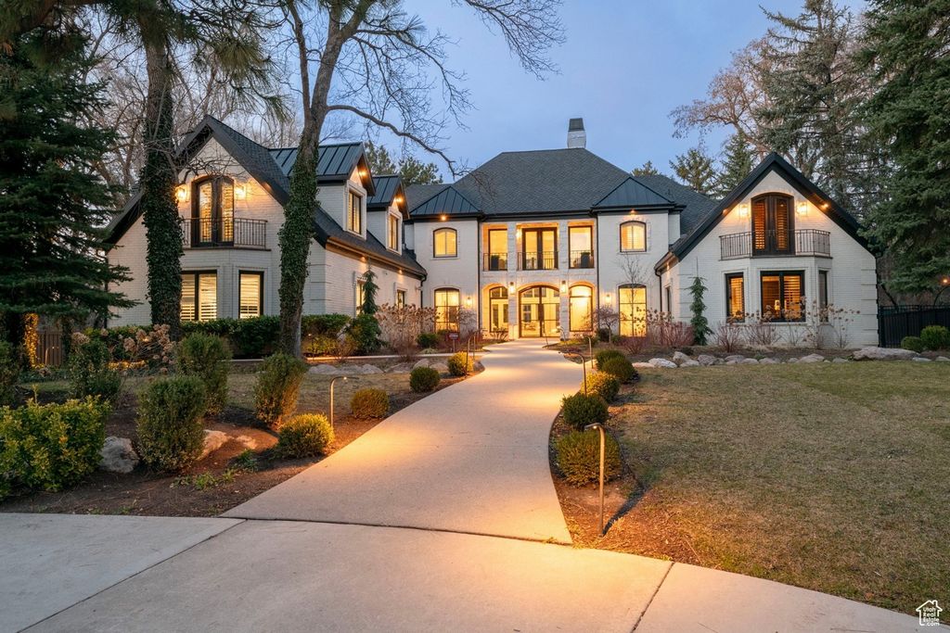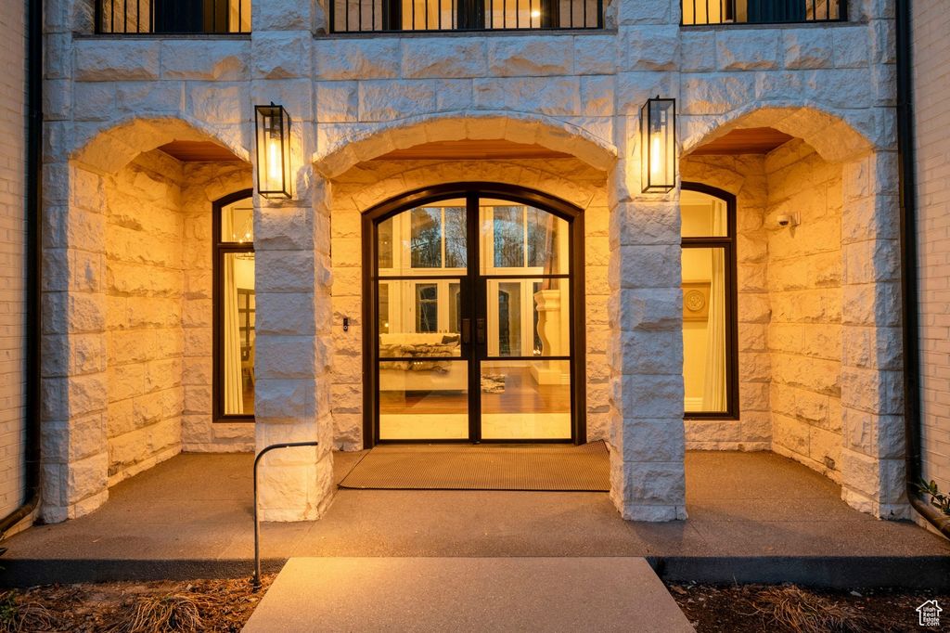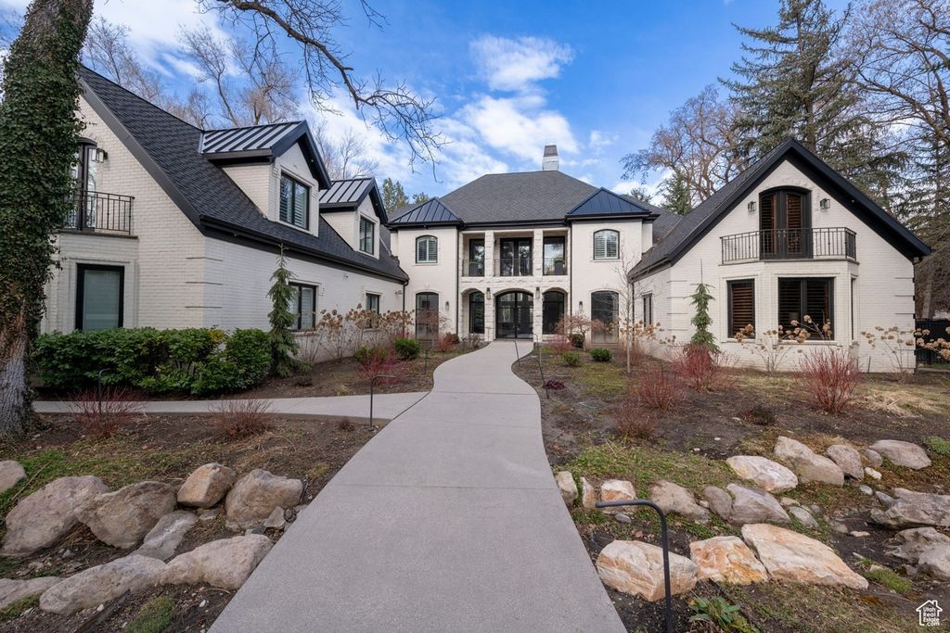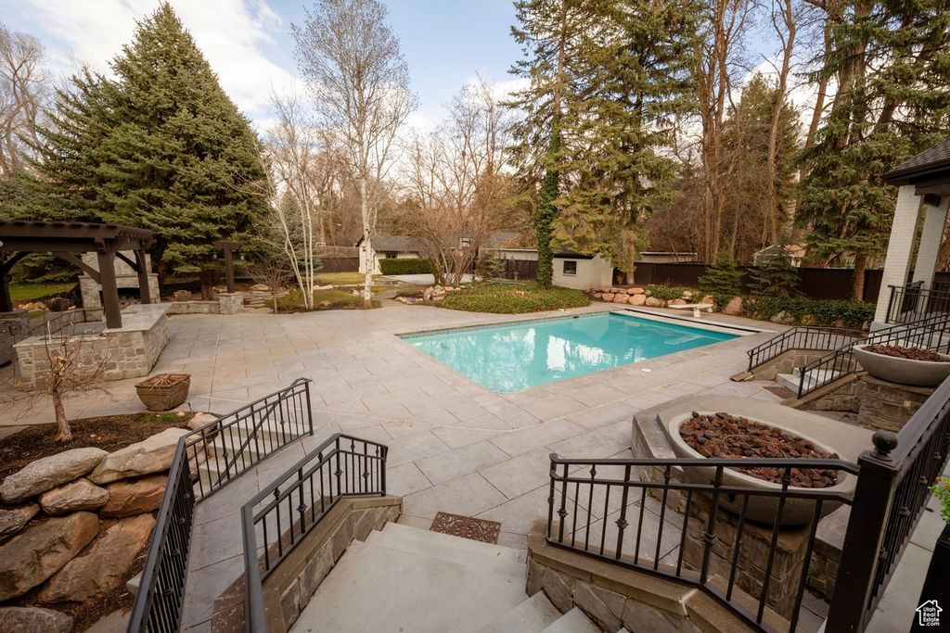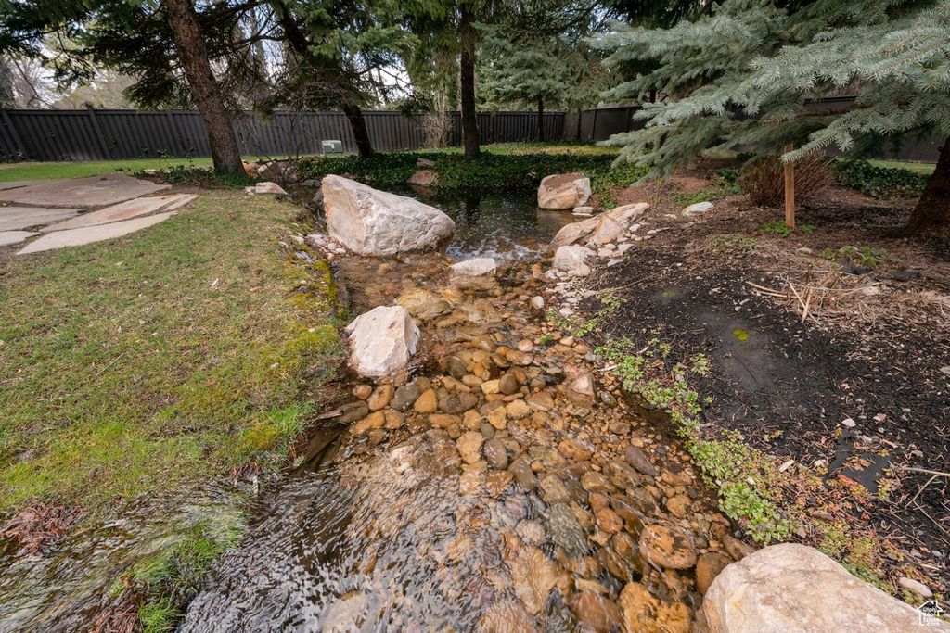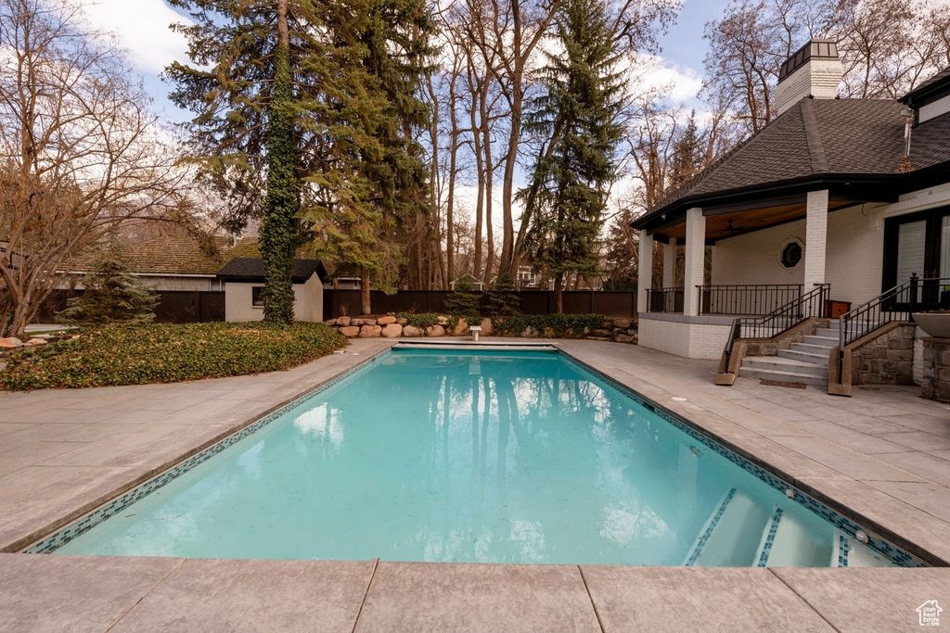CHARGEMENT EN COURS...
Aix La Chapelle Condominium - Maison & propriété à vendre
6 694 488 EUR
Maison & Propriété (Vente)
Référence:
EDEN-T96089258
/ 96089258
Moderne elegance with grand spaces lined in glass overlooking lush gardens and leisure outdoor living areas. Totally redone recently with pizazz! Gated and secure with a circle drive approach to the stately front entrance court. This home is truly designed for entertaining. The open spaces flow together inside and flow from the inside right out to verandas, patios, pool, spa, outdoor kitchenette, and a charming stream and waterfall feature. Everything is new from the rich wood floors and classy modern fireplaces to the stunning gourmet kitchen and beautiful baths. The "great room" showcases the ultra-modern kitchen, family and dining space. Formal living/dining flows off the entry with double height drama! The library is on the main with vaults, rich classy built-ins and a separate work room. The primary retreat on the main is vaulted, spacious, and firelit with views out over the estate. The true luxury spa bath has opulent fixtures and finishes plus a soak tub and steam shower. Upstairs, a lofted walkway overlooks it all while connecting two distinct bedroom wings each with two ensuites, a second laundry and several sitting areas. The lower level has the fun spots with a zippy theatre with rock fireplace, wet bar, plus a wide-open rec room that flows out to the grounds and pool! Two more ensuites are here plus a powder room. There is storage galore. The side load four car garage is heated. The curb appeal and interior dcor are crisp and beautiful! This lot is almost an acre with big trees and privacy! Best of all, the location and surroundings are as good as it gets! Generator is excluded.
Voir plus
Voir moins
Moderne elegance with grand spaces lined in glass overlooking lush gardens and leisure outdoor living areas. Totally redone recently with pizazz! Gated and secure with a circle drive approach to the stately front entrance court. This home is truly designed for entertaining. The open spaces flow together inside and flow from the inside right out to verandas, patios, pool, spa, outdoor kitchenette, and a charming stream and waterfall feature. Everything is new from the rich wood floors and classy modern fireplaces to the stunning gourmet kitchen and beautiful baths. The "great room" showcases the ultra-modern kitchen, family and dining space. Formal living/dining flows off the entry with double height drama! The library is on the main with vaults, rich classy built-ins and a separate work room. The primary retreat on the main is vaulted, spacious, and firelit with views out over the estate. The true luxury spa bath has opulent fixtures and finishes plus a soak tub and steam shower. Upstairs, a lofted walkway overlooks it all while connecting two distinct bedroom wings each with two ensuites, a second laundry and several sitting areas. The lower level has the fun spots with a zippy theatre with rock fireplace, wet bar, plus a wide-open rec room that flows out to the grounds and pool! Two more ensuites are here plus a powder room. There is storage galore. The side load four car garage is heated. The curb appeal and interior dcor are crisp and beautiful! This lot is almost an acre with big trees and privacy! Best of all, the location and surroundings are as good as it gets! Generator is excluded.
Modern elegans med storslagna utrymmen kantade i glas med utsikt över lummiga trädgårdar och fritidsområden utomhus. Helt omgjord nyligen med pizazz! Inhägnad och säker med en cirkeldriven ingång till den ståtliga entréplanen. Detta hem är verkligen designat för underhållning. De öppna ytorna flyter ihop inuti och flödar inifrån ända ut till verandor, uteplatser, pool, spa, utekök och en charmig bäck och vattenfall. Allt är nytt, från de rika trägolven och de eleganta moderna eldstäderna till det fantastiska gourmetköket och de vackra baden. Det "stora rummet" visar upp det ultramoderna köket, familjen och matplatsen. Formellt vardagsrum/matsal flödar från entrén med dubbel höjddramatik! Biblioteket ligger på huvudkontoret med valv, rika eleganta inbyggda utrymmen och ett separat arbetsrum. Den primära reträtten på huvudområdet är välvd, rymlig och eldbelyst med utsikt över gården. Det äkta lyxiga spabadet har överdådiga inventarier och ytbehandlingar plus ett badkar och ångdusch. På övervåningen finns en loftad gångväg med utsikt över det hela samtidigt som den förbinder två distinkta sovrumsflyglar med två badrum, en andra tvättstuga och flera sittgrupper. På den lägre nivån finns de roliga platserna med en snabb teater med öppen spis, våt bar, plus ett vidöppet vilorum som flyter ut till tomten och poolen! Ytterligare två badrum finns här plus ett puderrum. Det finns lagring i överflöd. Sidolastgaraget för fyra bilar är uppvärmt. Trottoarkanten och interiören är skarp och vacker! Denna tomt är nästan ett tunnland med stora träd och avskildhet! Det bästa av allt är att läget och omgivningarna är så bra som det kan bli! Generator är utesluten.
Référence:
EDEN-T96089258
Pays:
US
Ville:
Holladay
Code postal:
84117
Catégorie:
Résidentiel
Type d'annonce:
Vente
Type de bien:
Maison & Propriété
Surface:
1 042 m²
Terrain:
3 683 m²
Pièces:
1
Chambres:
7
Salles de bains:
10
