1 165 593 EUR
7 ch





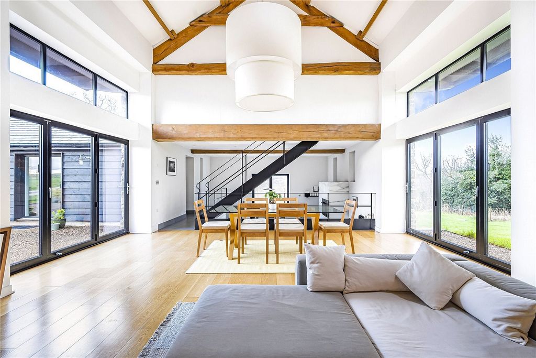


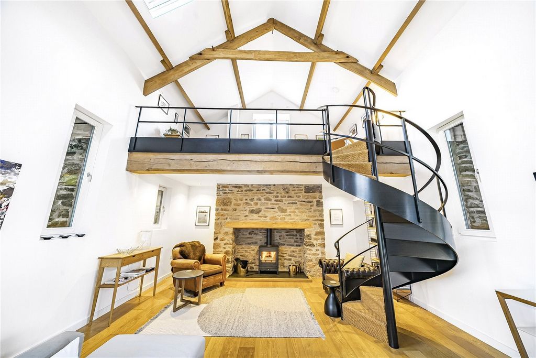
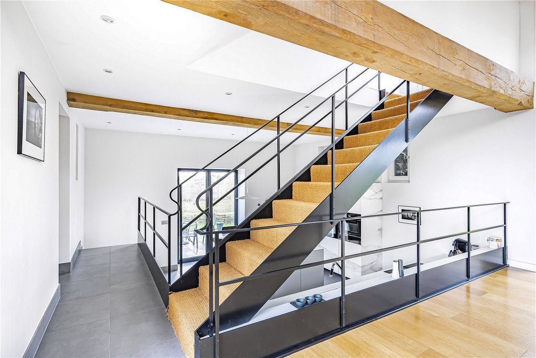
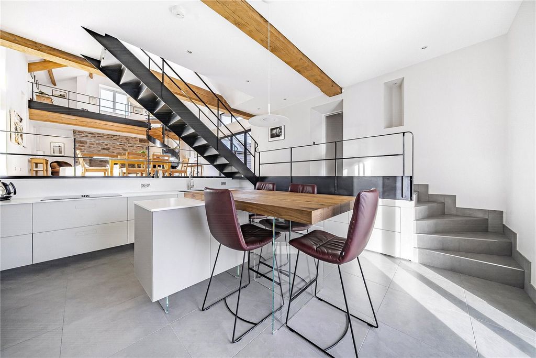


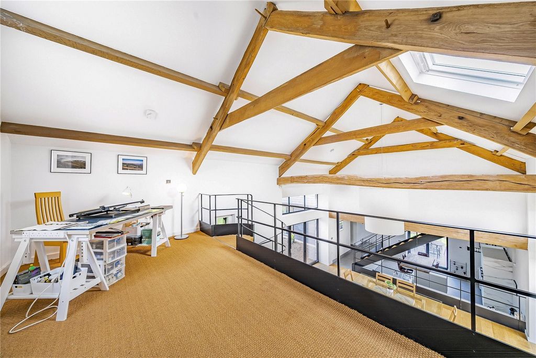


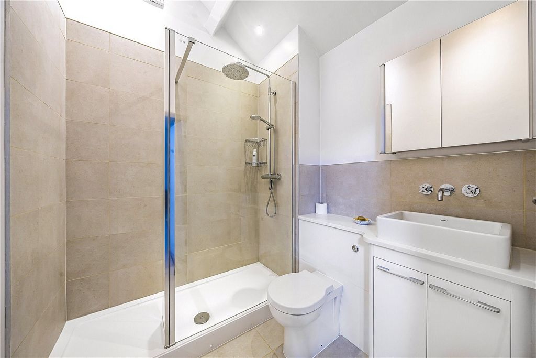
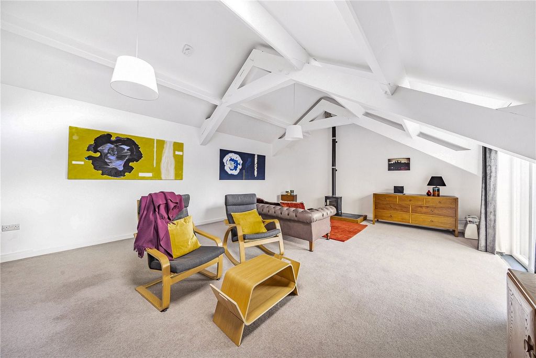


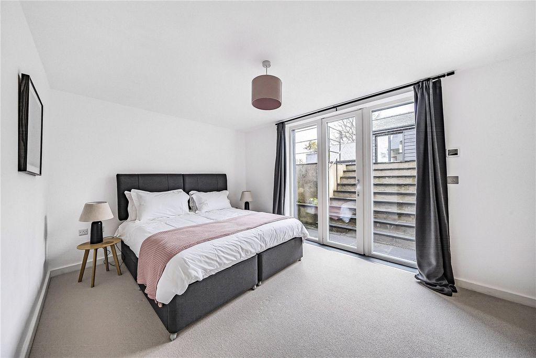
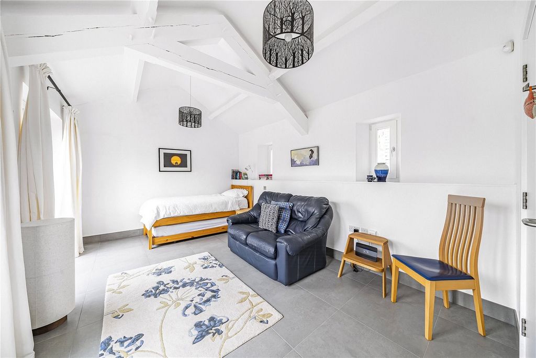
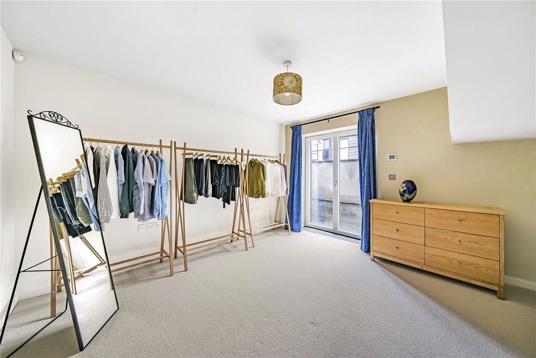
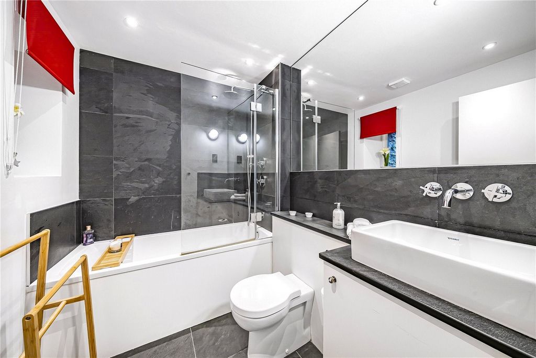
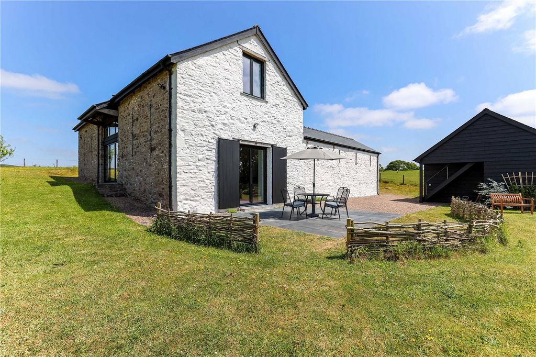
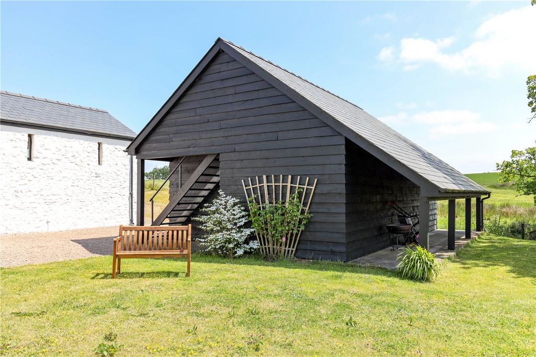
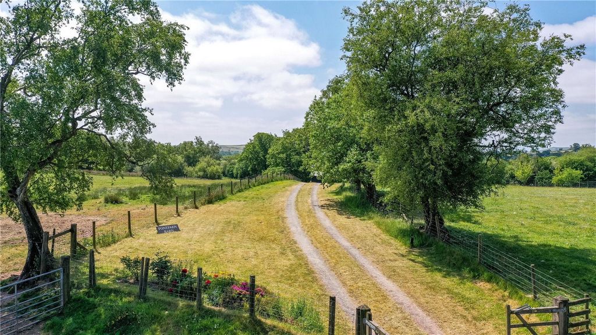
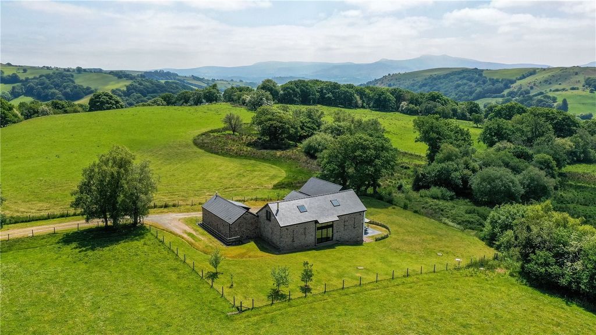
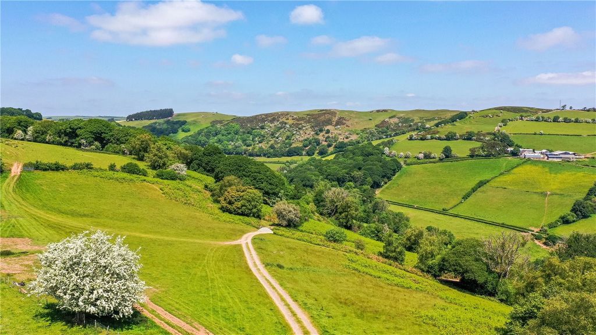


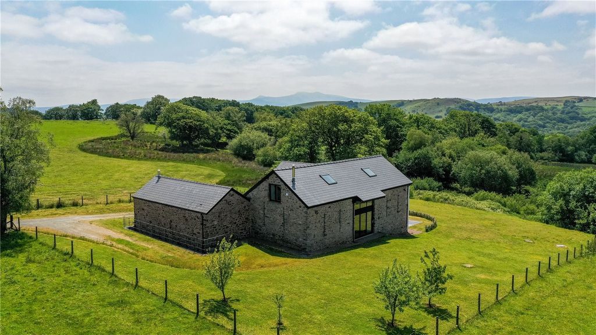
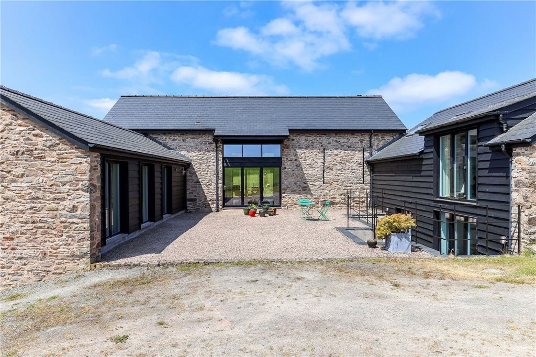

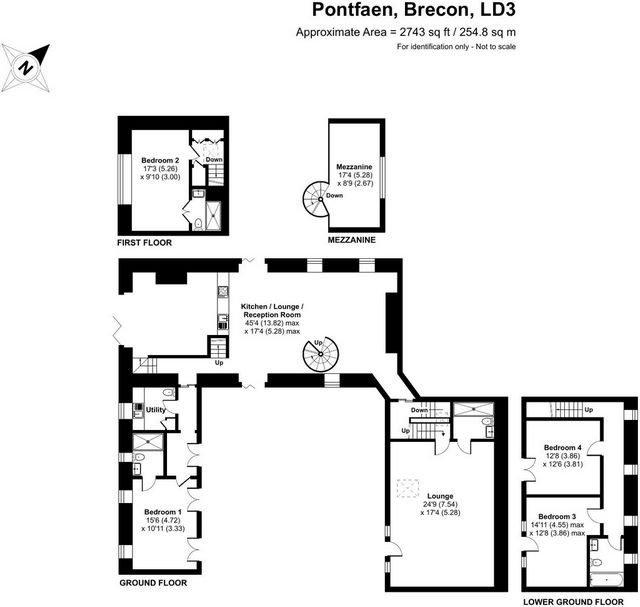
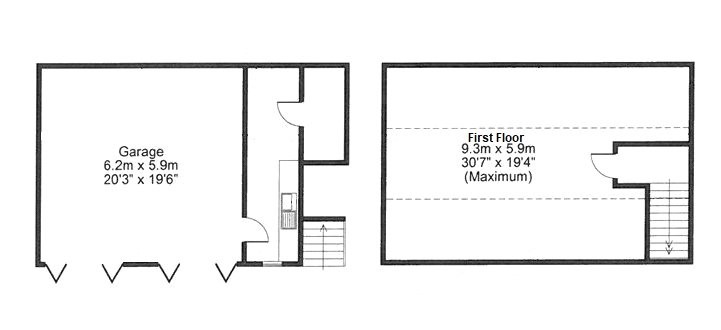
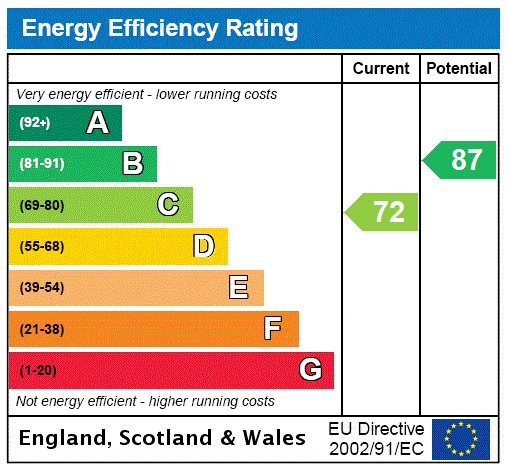
Stunning views
Generous accommodation
modern yet with traditional charm
4/5 bedrooms
Open plan living space with high level ceiling Description Situated on the crest of a hillside with no close neighbors, Pontfaen Barn offers a unique opportunity to acquire a distinctive property. Positioned to capture breathtaking views and boasting an unparalleled sense of seclusion, this meticulously crafted conversion promises tranquility, allowing residents to immerse themselves in the soothing sounds of nature.This remarkable home, expertly converted in 2012, boasts a versatile layout. The impressive open plan living and kitchen area feature an open void roof, showcasing traditional roof framework and natural stone accents. The additional living room offers flexibility as an extra bedroom if desired, complementing the four further double bedrooms.Surrounded by generous grounds, mostly lawned and enveloped by farmland, Pontfaen Barn provides an idyllic setting for outdoor enjoyment. The double garage and store, complete with room overhead, offer the potential to create a small annex, subject to obtaining the necessary consents.Location Nestled peacefully in a picturesque rural setting, this property offers an enchanting escape amidst stunning countryside views. Ideal for those yearning for the charm of country living, it provides a serene ambiance and seclusion, while conveniently located just 6 miles from the bustling market town of Brecon. Brecon itself boasts a plethora of amenities, including a diverse range of shops, a secondary school, and various leisure facilities such as a leisure centre, theatre, and cinema. Surrounding Brecon is a haven for outdoor enthusiasts, with its unspoiled landscapes offering breathtaking walks and an array of outdoor pursuits along rivers, canals, and mountains. The property benefits from excellent accessibility, with the A40 and A470 trunk roads offering seamless connections to Brecon, as well as southward and eastward towards Abergavenny, Monmouth, and the M4 corridor. Here, tranquility harmonizes effortlessly with convenience, providing an idyllic retreat within easy reach of essential amenities.Seller Interview Our journey to Pontfaen began with a quest for tranquility and natural beauty. We were captivated by the breathtaking scenery that surrounded us, with sweeping 360-degree views over the majestic Brecon Beacons and the undulating mountains of the Neath and Swansea valleys. The allure of unrivaled privacy, coupled with the serenity and clean air, convinced us that this was the place we were meant to call home.
Little did we know, our move to Pontfaen would introduce us to the enchanting dance of the moon. Its phases and their profound effect on the landscape at night and in the early morning became a source of fascination and wonder for us. It's truly a magical experience that never fails to inspire... Living here, we've discovered the joy of exploring beautiful walks right on our doorstep, immersing ourselves in the natural splendor that surrounds us. And with the vibrant town of Brecon just a stone's throw away, we've enjoyed easy access to excellent amenities whenever we need them.
Our time in Pontfaen has been nothing short of extraordinary, and we hope that the next chapter in this special place brings as much joy and fulfillment to its new owners as it has to us.Walk Inside Upon entering through fully glazed double doors, you step into the entrance hall featuring a tiled floor and access to the utility room, equipped with a range of units, an inset sink, plumbing for a washing machine, and a w.c. Across from the hall lies the first of the 4/5 bedrooms, boasting two sets of French doors opening onto the courtyard, along with an ensuite shower room complete with a walk-in shower, w.c., and vanity sink.. At the opposite end of the hall, a sliding door reveals the open-plan kitchen/living/dining room, meticulously designed to blend style with functionality. This space exudes a captivating ambiance, characterised by vaulted ceilings, exposed beams, and an abundance of natural light streaming in through the floor-to-ceiling windows and 'bi-fold' doors, creating an ideal setting for outdoor dining. Descending steps lead to the handcrafted Italian Lago kitchen, featuring floating units, an inset sink, and integrated appliances including an induction hob, eye-level oven, microwave, and fridge/freezer. A stunning central island doubles as a breakfast bar, while French doors open onto a quaint patio, providing a delightful spot to savor morning coffee amidst the picturesque surroundings. Wood flooring flows seamlessly throughout the dining and seating area, accentuating the charm of the exposed stone fireplace housing an inset wood burner atop a slate hearth. Ascending via a spiral staircase, you reach the mezzanine area, offering a versatile studio/reading space with additional windows framing the panoramic views of the surroundings... Ascending a further staircase adorned with built-in storage, you'll find yourself on a landing leading to a generously sized double room. This inviting space boasts a vaulted ceiling and expansive vistas. A modern ensuite shower room accompanies the room, featuring a spacious walk-in shower, vanity sink, and w.c.Bedroom The northern wing of the property offers a split-level layout. On the first floor, a sizable reception room awaits, complete with a Juliet balcony overlooking the courtyard and a wood-burning stove set upon a slate hearth. This versatile room can alternatively serve as a master bedroom suite, complete with its own ensuite shower room featuring a large walk-in shower, vanity sink unit, and w.c.Descending to the lower level, two additional double rooms await, each equipped with French doors opening onto the courtyard. A family bathroom completes this level, featuring a panelled bath with a shower overhead, a vanity sink unit, and a wash hand basin.Outside The barn is located at the top of a steep gravel track which meanders through woodland and an open field until reaching the private driveway to the barn. The property boasts panoramic views of the surrounding countryside, offering a dynamic backdrop that evolves with the seasons. Gaze upon the ever-changing vista from the grounds, providing a sense of serenity and natural beauty. A detached double garage with an additional workshop/room above sits elegantly behind the barn, offering practical space for storage or creative pursuits. At the front of the barn, a delightful courtyard welcomes you, providing multiple access points into the property and a serene space to unwind and enjoy the outdoors. Surrounded by extensive lawns, the property features a lovely patio seating area, seamlessly connected to the kitchen. This idyllic spot invites alfresco dining, allowing residents to savor the stunning views. Voir plus Voir moins Indulge in the epitome of countryside charm with this exquisite 4/5 bedroom contemporary barn conversion, nestled in an idyllic rural location offering breathtaking panoramic views. Blending period features with modern sophistication, this home exudes timeless elegance with a twist of contemporary charm. Enjoy the utmost privacy with no immediate neighbours in sight, making it an ideal sanctuary for tranquil living. Boasting a double garage with ample room overhead, and situated on approximately 1 acre of land adjoining open fields, this property epitomises countryside luxury at its finest. Unbelievably private location
Stunning views
Generous accommodation
modern yet with traditional charm
4/5 bedrooms
Open plan living space with high level ceiling Description Situated on the crest of a hillside with no close neighbors, Pontfaen Barn offers a unique opportunity to acquire a distinctive property. Positioned to capture breathtaking views and boasting an unparalleled sense of seclusion, this meticulously crafted conversion promises tranquility, allowing residents to immerse themselves in the soothing sounds of nature.This remarkable home, expertly converted in 2012, boasts a versatile layout. The impressive open plan living and kitchen area feature an open void roof, showcasing traditional roof framework and natural stone accents. The additional living room offers flexibility as an extra bedroom if desired, complementing the four further double bedrooms.Surrounded by generous grounds, mostly lawned and enveloped by farmland, Pontfaen Barn provides an idyllic setting for outdoor enjoyment. The double garage and store, complete with room overhead, offer the potential to create a small annex, subject to obtaining the necessary consents.Location Nestled peacefully in a picturesque rural setting, this property offers an enchanting escape amidst stunning countryside views. Ideal for those yearning for the charm of country living, it provides a serene ambiance and seclusion, while conveniently located just 6 miles from the bustling market town of Brecon. Brecon itself boasts a plethora of amenities, including a diverse range of shops, a secondary school, and various leisure facilities such as a leisure centre, theatre, and cinema. Surrounding Brecon is a haven for outdoor enthusiasts, with its unspoiled landscapes offering breathtaking walks and an array of outdoor pursuits along rivers, canals, and mountains. The property benefits from excellent accessibility, with the A40 and A470 trunk roads offering seamless connections to Brecon, as well as southward and eastward towards Abergavenny, Monmouth, and the M4 corridor. Here, tranquility harmonizes effortlessly with convenience, providing an idyllic retreat within easy reach of essential amenities.Seller Interview Our journey to Pontfaen began with a quest for tranquility and natural beauty. We were captivated by the breathtaking scenery that surrounded us, with sweeping 360-degree views over the majestic Brecon Beacons and the undulating mountains of the Neath and Swansea valleys. The allure of unrivaled privacy, coupled with the serenity and clean air, convinced us that this was the place we were meant to call home.
Little did we know, our move to Pontfaen would introduce us to the enchanting dance of the moon. Its phases and their profound effect on the landscape at night and in the early morning became a source of fascination and wonder for us. It's truly a magical experience that never fails to inspire... Living here, we've discovered the joy of exploring beautiful walks right on our doorstep, immersing ourselves in the natural splendor that surrounds us. And with the vibrant town of Brecon just a stone's throw away, we've enjoyed easy access to excellent amenities whenever we need them.
Our time in Pontfaen has been nothing short of extraordinary, and we hope that the next chapter in this special place brings as much joy and fulfillment to its new owners as it has to us.Walk Inside Upon entering through fully glazed double doors, you step into the entrance hall featuring a tiled floor and access to the utility room, equipped with a range of units, an inset sink, plumbing for a washing machine, and a w.c. Across from the hall lies the first of the 4/5 bedrooms, boasting two sets of French doors opening onto the courtyard, along with an ensuite shower room complete with a walk-in shower, w.c., and vanity sink.. At the opposite end of the hall, a sliding door reveals the open-plan kitchen/living/dining room, meticulously designed to blend style with functionality. This space exudes a captivating ambiance, characterised by vaulted ceilings, exposed beams, and an abundance of natural light streaming in through the floor-to-ceiling windows and 'bi-fold' doors, creating an ideal setting for outdoor dining. Descending steps lead to the handcrafted Italian Lago kitchen, featuring floating units, an inset sink, and integrated appliances including an induction hob, eye-level oven, microwave, and fridge/freezer. A stunning central island doubles as a breakfast bar, while French doors open onto a quaint patio, providing a delightful spot to savor morning coffee amidst the picturesque surroundings. Wood flooring flows seamlessly throughout the dining and seating area, accentuating the charm of the exposed stone fireplace housing an inset wood burner atop a slate hearth. Ascending via a spiral staircase, you reach the mezzanine area, offering a versatile studio/reading space with additional windows framing the panoramic views of the surroundings... Ascending a further staircase adorned with built-in storage, you'll find yourself on a landing leading to a generously sized double room. This inviting space boasts a vaulted ceiling and expansive vistas. A modern ensuite shower room accompanies the room, featuring a spacious walk-in shower, vanity sink, and w.c.Bedroom The northern wing of the property offers a split-level layout. On the first floor, a sizable reception room awaits, complete with a Juliet balcony overlooking the courtyard and a wood-burning stove set upon a slate hearth. This versatile room can alternatively serve as a master bedroom suite, complete with its own ensuite shower room featuring a large walk-in shower, vanity sink unit, and w.c.Descending to the lower level, two additional double rooms await, each equipped with French doors opening onto the courtyard. A family bathroom completes this level, featuring a panelled bath with a shower overhead, a vanity sink unit, and a wash hand basin.Outside The barn is located at the top of a steep gravel track which meanders through woodland and an open field until reaching the private driveway to the barn. The property boasts panoramic views of the surrounding countryside, offering a dynamic backdrop that evolves with the seasons. Gaze upon the ever-changing vista from the grounds, providing a sense of serenity and natural beauty. A detached double garage with an additional workshop/room above sits elegantly behind the barn, offering practical space for storage or creative pursuits. At the front of the barn, a delightful courtyard welcomes you, providing multiple access points into the property and a serene space to unwind and enjoy the outdoors. Surrounded by extensive lawns, the property features a lovely patio seating area, seamlessly connected to the kitchen. This idyllic spot invites alfresco dining, allowing residents to savor the stunning views. Zanurz się w uosobieniu wiejskiego uroku dzięki tej wykwintnej współczesnej stodole z 4/5 sypialniami, położonej w idyllicznej wiejskiej okolicy oferującej zapierające dech w piersiach panoramiczne widoki. Łącząc elementy z epoki z nowoczesnym wyrafinowaniem, ten dom emanuje ponadczasową elegancją z odrobiną współczesnego uroku. Ciesz się najwyższą prywatnością bez bezpośrednich sąsiadów w zasięgu wzroku, co czyni go idealnym sanktuarium do spokojnego życia. Szczycący się podwójnym garażem z dużą ilością miejsca nad głową i położony na około 1 akrze ziemi przylegającej do otwartych pól, ta nieruchomość uosabia wiejski luksus w najlepszym wydaniu. Niewiarygodnie prywatna lokalizacja Wspaniałe widoki Przestronne zakwaterowanie nowoczesne, ale z tradycyjnym urokiem 4/5 sypialni Otwarta przestrzeń mieszkalna z wysokim sufitem Opis Położona na szczycie wzgórza, bez bliskich sąsiadów, Pontfaen Barn oferuje wyjątkową okazję do nabycia wyróżniającej się nieruchomości. Ta skrupulatnie wykonana konwersja, umieszczona tak, aby uchwycić zapierające dech w piersiach widoki i szczyci się niezrównanym poczuciem odosobnienia, obiecuje spokój, pozwalając mieszkańcom zanurzyć się w kojących dźwiękach natury. Ten niezwykły dom, fachowo przebudowany w 2012 roku, może pochwalić się wszechstronnym układem. Imponujący salon i kuchnia na otwartym planie mają otwarty pusty dach, prezentujący tradycyjną konstrukcję dachu i akcenty z naturalnego kamienia. Dodatkowy salon oferuje elastyczność jako dodatkowa sypialnia w razie potrzeby, uzupełniając cztery kolejne sypialnie dwuosobowe. Otoczona rozległymi terenami, w większości trawnikami i otoczona polami uprawnymi, Pontfaen Barn zapewnia idylliczne otoczenie do zabawy na świeżym powietrzu. Podwójny garaż i sklep, wraz z pomieszczeniem nad głową, oferują możliwość stworzenia niewielkiego aneksu, pod warunkiem uzyskania niezbędnych zgód.Lokalizacja Położona w spokojnej okolicy w malowniczej wiejskiej okolicy, ta nieruchomość oferuje czarującą ucieczkę wśród wspaniałych widoków na okolicę. Idealny dla tych, którzy tęsknią za urokiem wiejskiego życia, zapewnia spokojną atmosferę i odosobnienie, a jednocześnie jest dogodnie położony zaledwie 6 mil od tętniącego życiem miasteczka targowego Brecon. Samo Brecon oferuje mnóstwo udogodnień, w tym różnorodną gamę sklepów, szkołę średnią i różne obiekty rekreacyjne, takie jak centrum rekreacyjne, teatr i kino. Okolica Brecon to raj dla entuzjastów spędzania czasu na świeżym powietrzu, z dziewiczymi krajobrazami oferującymi zapierające dech w piersiach spacery i szereg zajęć na świeżym powietrzu wzdłuż rzek, kanałów i gór. Nieruchomość jest doskonale skomunikowana, a drogi główne A40 i A470 oferują bezproblemowe połączenia z Brecon, a także na południe i wschód w kierunku Abergavenny, Monmouth i korytarza M4. Tutaj spokój bez wysiłku harmonizuje z wygodą, zapewniając idylliczne schronienie w niewielkiej odległości od niezbędnych udogodnień.Nasza podróż do Pontfaen rozpoczęła się od poszukiwania spokoju i naturalnego piękna. Urzekła nas zapierająca dech w piersiach sceneria, która nas otaczała, z rozległymi 360-stopniowymi widokami na majestatyczne Brecon Beacons i pofałdowane góry dolin Neath i Swansea. Urok niezrównanej prywatności w połączeniu ze spokojem i czystym powietrzem przekonał nas, że jest to miejsce, które powinniśmy nazwać domem. Nie wiedzieliśmy, że przeprowadzka do Pontfaen wprowadzi nas w czarujący taniec księżyca. Jego fazy i ich głęboki wpływ na krajobraz nocą i wczesnym rankiem stały się dla nas źródłem fascynacji i zachwytu. To naprawdę magiczne doświadczenie, które nigdy nie przestaje inspirować... Mieszkając tutaj, odkryliśmy radość z odkrywania pięknych spacerów tuż za progiem, zanurzając się w otaczającym nas naturalnym splendorze. A ponieważ tętniące życiem miasto Brecon znajduje się zaledwie rzut kamieniem od hotelu, cieszymy się łatwym dostępem do doskonałych udogodnień, kiedy tylko ich potrzebujemy. Czas spędzony w Pontfaen był po prostu niezwykły i mamy nadzieję, że kolejny rozdział w tym wyjątkowym miejscu przyniesie tyle samo radości i spełnienia jego nowym właścicielom, co nam.Wejdź do środka Po wejściu przez w pełni przeszklone podwójne drzwi wchodzisz do holu wejściowego z podłogą wyłożoną kafelkami i dostępem do pomieszczenia gospodarczego, wyposażonego w szereg jednostek, zlew wpuszczany, instalację wodno-kanalizacyjną do pralki i w.c. Naprzeciwko holu znajduje się pierwsza z sypialni 4/5, szczycąca się dwoma parami francuskich drzwi wychodzących na dziedziniec, wraz z łazienką z prysznicem wraz z kabiną prysznicową, WC i umywalką.. Na przeciwległym końcu korytarza przesuwane drzwi odsłaniają otwartą kuchnię/salon/jadalnię, skrupulatnie zaprojektowaną, aby połączyć styl z funkcjonalnością. Ta przestrzeń emanuje urzekającą atmosferą, charakteryzującą się sklepionymi sufitami, odsłoniętymi belkami i dużą ilością naturalnego światła wpadającego przez okna od podłogi do sufitu i drzwi harmonijkowe, tworząc idealne miejsce na posiłki na świeżym powietrzu. Schody prowadzą do ręcznie wykonanej włoskiej kuchni Lago, wyposażonej w pływające szafki, zlew wpuszczany i zintegrowane urządzenia, w tym płytę indukcyjną, piekarnik na wysokości oczu, kuchenkę mikrofalową i lodówkę/zamrażarkę. Oszałamiająca centralna wyspa służy również jako bar śniadaniowy, a francuskie drzwi otwierają się na urocze patio, zapewniając wspaniałe miejsce na delektowanie się poranną kawą w malowniczej okolicy. Drewniana podłoga płynnie przechodzi przez jadalnię i część wypoczynkową, podkreślając urok odsłoniętego kamiennego kominka, w którym znajduje się wbudowany palnik na drewno na palenisku łupkowym. Wspinając się po spiralnych schodach, dociera się na antresolę, oferującą wszechstronną przestrzeń studyjną/czytelniczą z dodatkowymi oknami obramowującymi panoramiczne widoki na okolicę... Wspinając się po kolejnych schodach ozdobionych wbudowanym schowkiem, znajdziesz się na podeście prowadzącym do obszernego pokoju dwuosobowego. Ta przytulna przestrzeń szczyci się sklepionym sufitem i rozległymi widokami. Do pokoju dołączona jest nowoczesna łazienka z prysznicem, przestronna kabina prysznicowa, umywalka i w.c.Sypialnia Północne skrzydło nieruchomości ma układ dwupoziomowy. Na pierwszym piętrze czeka spora sala recepcyjna z balkonem Juliet z widokiem na dziedziniec i piecem opalanym drewnem ustawionym na palenisku łupkowym. Ten wszechstronny pokój może alternatywnie służyć jako apartament z główną sypialnią, wraz z własną łazienką z prysznicem z dużą kabiną prysznicową, umywalką i WC. Schodząc na niższy poziom, czekają dwa dodatkowe pokoje dwuosobowe, każdy wyposażony w francuskie drzwi otwierające się na dziedziniec. Na tym poziomie znajduje się rodzinna łazienka z wanną z prysznicem nad głową, umywalką i umywalką.Na zewnątrz Stodoła znajduje się na szczycie stromej żwirowej drogi, która wije się przez las i otwarte pole, aż do prywatnego podjazdu do stodoły. Z obiektu roztacza się panoramiczny widok na okolicę, który oferuje dynamiczne tło, które zmienia się wraz z porami roku. Spójrz na ciągle zmieniający się widok z terenu, zapewniając poczucie spokoju i naturalnego piękna. Wolnostojący garaż dwustanowiskowy z dodatkowym warsztatem/pomieszczeniem powyżej znajduje się elegancko za stodołą, oferując praktyczną przestrzeń do przechowywania lub kreatywnych zajęć. Z przodu stodoły wita Cię uroczy dziedziniec, zapewniający wiele punktów dostępu do nieruchomości i spokojną przestrzeń do relaksu i cieszenia się świeżym powietrzem. Obiekt otoczony jest rozległymi trawnikami i dysponuje piękną częścią wypoczynkową na patio, płynnie połączoną z kuchnią. To idylliczne miejsce zachęca do spożywania posiłków na świeżym powietrzu, pozwalając mieszkańcom delektować się wspaniałymi widokami.