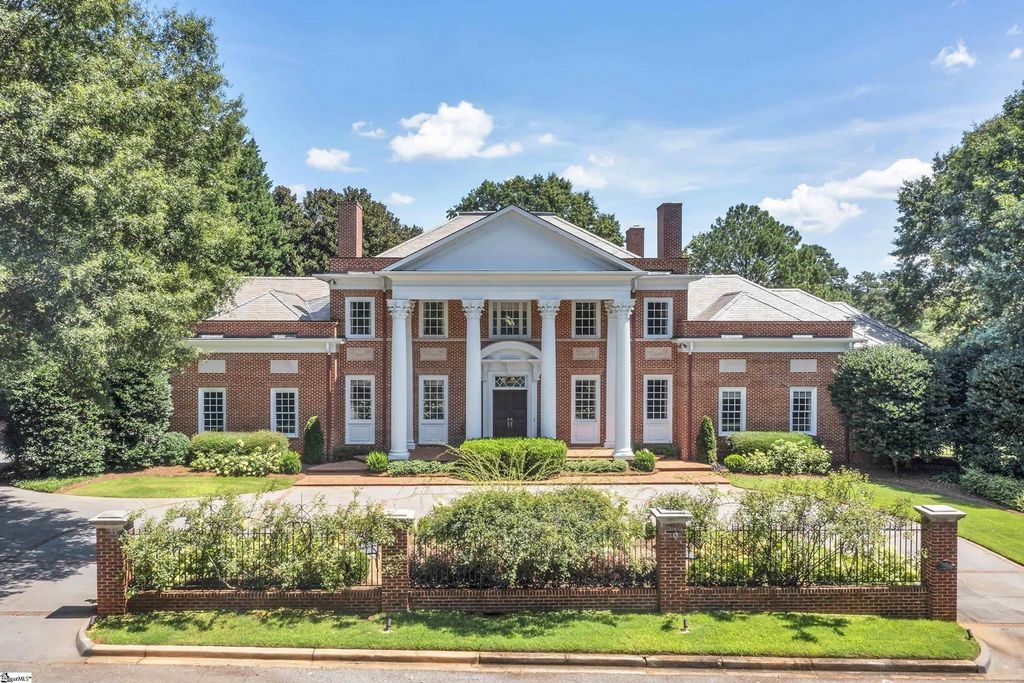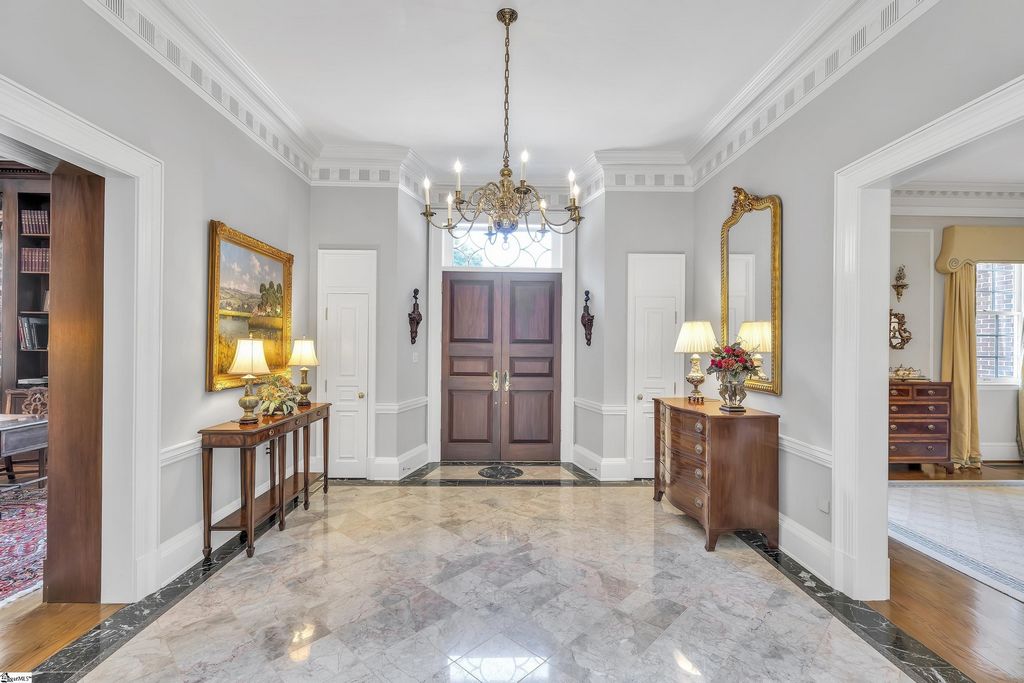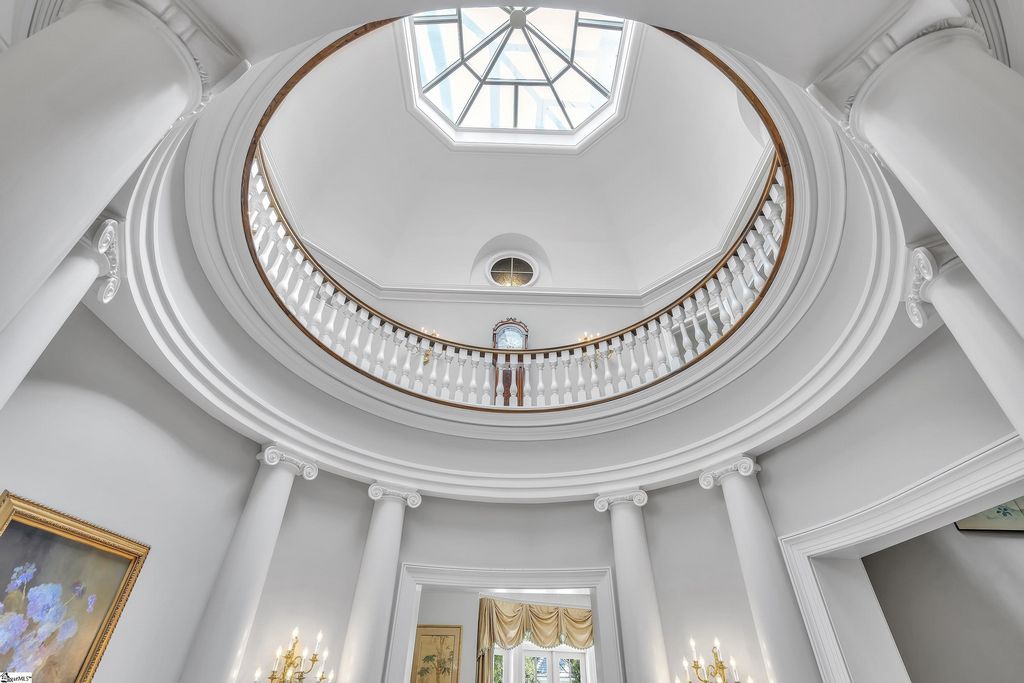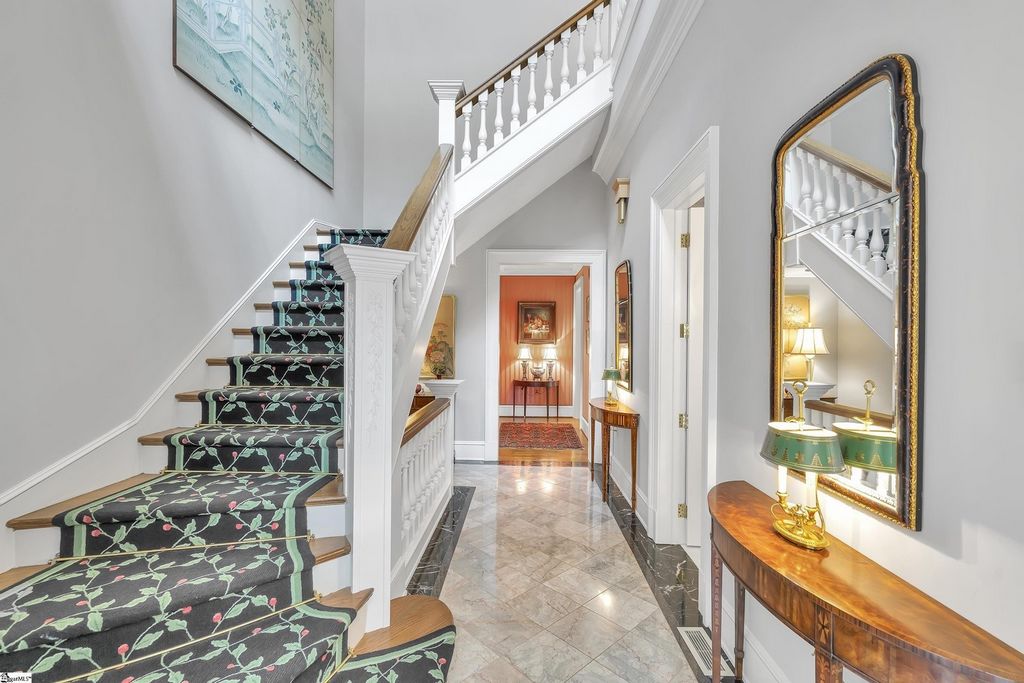CHARGEMENT EN COURS...
Greenville - Maison & propriété à vendre
2 777 650 EUR
Maison & Propriété (Vente)
Référence:
EDEN-T96680070
/ 96680070
Truly incredible estate home on the Chanticleer golf course overlooking holes 3, 4, 9 and 18. You must see this home in person to understand and appreciate the grandeur and quality of craftsmanship and construction. Designed by renowned architect William Baker, known for his classical architectural designs, this home is featured in one of many books of Mr. Baker’s work. This particular design incorporates timeless, elegant architecture with cozy family-oriented areas to enjoy. Upon entering through the double mahogany doors, you are greeted by a magnificent foyer with stately columns, intricately designed marble floors and fabulous 32’ high grand rotunda. On opposite sides of the foyer, you find a full mahogany walled study with a fireplace, built-in bookcases, hidden closets and across from that a banquet sized dining room that includes a large closet that provides easy access to all your entertaining needs. The remaining first floor consists of a huge and elegantly appointed living room with a gas log fireplace, heavy moldings and a wall of windows overlooking the expansive patio (1,650 sq ft to include gazebo) and golf course views; a large remodeled kitchen with 2 dishwashers, and a separate sub zero freezer and refrigerator; bar area, breakfast/morning room, den with wormy cypress paneling throughout and 18’ vaulted ceilings and includes built-in bookcases and stone fireplace extending the full 18’ height with gas logs. Additionally, there is a butler’s pantry/wet bar, a massive master suite, separate guest room and bathroom, large laundry room and 2 half baths. The master bath features 2 water closets, 2 large walk-in closets, double vanities, a large, jetted tub and a steam shower. The living room and master bedroom include a wall of windows and doors overlooking the expansive patio and fountain and have fabulous golf course views. Access to this patio area include breakfast room, den, living room and master bedroom. On the second floor you find 3 large bedrooms just off the rotunda area, each with a separate ensuite bathroom. One of these bedrooms can be considered a second master. On one end of the second floor, you have a second laundry room incorporated with a large room that can be a holiday wrapping room, craft or sewing room or additional office. Connected to this area is a large, carpeted storage room. Across from this area is a huge playroom for children or grandchildren to include a closet and bathroom so it can be used as an additional bedroom. On the opposite side of the second story is a bonus/ rec room with fabulous views of the golf course and includes a walk-in closet and full bathroom, making it a bedroom option as well. Across the hall from here you find a very large, carpeted room that is currently being used for storage. At the end of the hall is a door providing easy walk-in attic access. The lower level provides a recreational area and sitting area with 2 fireplaces, a full kitchen, exercise room and sauna, half bath and large bedroom with ensuite bathroom. Additional adjoining rooms are currently being used for storage but are completely finished except for flooring selection. Two walk-in mechanical rooms provide easy access to all systems. In total this house has over 12,000 sq ft of heated and cooled space. There are 6 bedrooms, 8 full bathrooms and 3 half baths. Every space in the house, except for the two mechanical rooms, is heated and cooled. There is a 3-car garage with separate bays. All HVAC units were replaced in 2021 and 3 water heaters replaced in 2020.
Voir plus
Voir moins
Truly incredible estate home on the Chanticleer golf course overlooking holes 3, 4, 9 and 18. You must see this home in person to understand and appreciate the grandeur and quality of craftsmanship and construction. Designed by renowned architect William Baker, known for his classical architectural designs, this home is featured in one of many books of Mr. Baker’s work. This particular design incorporates timeless, elegant architecture with cozy family-oriented areas to enjoy. Upon entering through the double mahogany doors, you are greeted by a magnificent foyer with stately columns, intricately designed marble floors and fabulous 32’ high grand rotunda. On opposite sides of the foyer, you find a full mahogany walled study with a fireplace, built-in bookcases, hidden closets and across from that a banquet sized dining room that includes a large closet that provides easy access to all your entertaining needs. The remaining first floor consists of a huge and elegantly appointed living room with a gas log fireplace, heavy moldings and a wall of windows overlooking the expansive patio (1,650 sq ft to include gazebo) and golf course views; a large remodeled kitchen with 2 dishwashers, and a separate sub zero freezer and refrigerator; bar area, breakfast/morning room, den with wormy cypress paneling throughout and 18’ vaulted ceilings and includes built-in bookcases and stone fireplace extending the full 18’ height with gas logs. Additionally, there is a butler’s pantry/wet bar, a massive master suite, separate guest room and bathroom, large laundry room and 2 half baths. The master bath features 2 water closets, 2 large walk-in closets, double vanities, a large, jetted tub and a steam shower. The living room and master bedroom include a wall of windows and doors overlooking the expansive patio and fountain and have fabulous golf course views. Access to this patio area include breakfast room, den, living room and master bedroom. On the second floor you find 3 large bedrooms just off the rotunda area, each with a separate ensuite bathroom. One of these bedrooms can be considered a second master. On one end of the second floor, you have a second laundry room incorporated with a large room that can be a holiday wrapping room, craft or sewing room or additional office. Connected to this area is a large, carpeted storage room. Across from this area is a huge playroom for children or grandchildren to include a closet and bathroom so it can be used as an additional bedroom. On the opposite side of the second story is a bonus/ rec room with fabulous views of the golf course and includes a walk-in closet and full bathroom, making it a bedroom option as well. Across the hall from here you find a very large, carpeted room that is currently being used for storage. At the end of the hall is a door providing easy walk-in attic access. The lower level provides a recreational area and sitting area with 2 fireplaces, a full kitchen, exercise room and sauna, half bath and large bedroom with ensuite bathroom. Additional adjoining rooms are currently being used for storage but are completely finished except for flooring selection. Two walk-in mechanical rooms provide easy access to all systems. In total this house has over 12,000 sq ft of heated and cooled space. There are 6 bedrooms, 8 full bathrooms and 3 half baths. Every space in the house, except for the two mechanical rooms, is heated and cooled. There is a 3-car garage with separate bays. All HVAC units were replaced in 2021 and 3 water heaters replaced in 2020.
Поистине невероятный дом в поместье на поле для гольфа Chanticleer с видом на лунки 3, 4, 9 и 18. Вы должны увидеть этот дом лично, чтобы понять и оценить величие и качество мастерства и строительства. Спроектированный известным архитектором Уильямом Бейкером, известным своими классическими архитектурными проектами, этот дом фигурирует в одной из многих книг о работе мистера Бейкера. Этот особый дизайн включает в себя вневременную, элегантную архитектуру с уютными семейными зонами. При входе через двойные двери из красного дерева вас встречает великолепное фойе с величественными колоннами, замысловатыми мраморными полами и сказочной ротондой высотой 32 фута. На противоположных сторонах фойе вы найдете полностью обнесенный стеной кабинет из красного дерева с камином, встроенными книжными шкафами, скрытыми шкафами, а напротив него обеденный зал банкетного размера, который включает в себя большой шкаф, обеспечивающий легкий доступ ко всем вашим развлекательным потребностям. Оставшийся первый этаж состоит из огромной и элегантно обставленной гостиной с газовым дровяным камином, тяжелой лепниной и стеной окон с видом на обширный внутренний дворик (1,650 кв. Футов, включая беседку) и вид на поле для гольфа; большая отремонтированная кухня с 2 посудомоечными машинами, отдельной морозильной камерой и холодильником с морозильной камерой и холодильником; Барная зона, зал для завтрака / утра, логово с червивыми кипарисовыми панелями и 18-футовыми сводчатыми потолками, а также встроенные книжные шкафы и каменный камин, простирающийся на всю 18-футовую высоту с газовыми поленьями. Кроме того, есть кладовая дворецкого / бар, массивная главная спальня, отдельная гостевая комната и ванная комната, большая прачечная и 2 ванные комнаты. В главной ванной комнате есть 2 санузла, 2 большие гардеробные, двойные туалетные столики, большая гидромассажная ванна и паровой душ. Гостиная и главная спальня имеют стену окон и дверей с видом на обширный внутренний дворик и фонтан и имеют потрясающий вид на поле для гольфа. Доступ к этому внутреннему дворику включает в себя зал для завтраков, логово, гостиную и главную спальню. На втором этаже вы найдете 3 большие спальни рядом с ротондой, каждая с отдельной ванной комнатой. Одну из таких спален можно считать второй хозяйской. На одном конце второго этажа у вас есть вторая прачечная, объединенная с большой комнатой, которая может быть праздничной комнатой, ремесленной или швейной комнатой или дополнительным офисом. К этой зоне примыкает большая кладовая с ковровым покрытием. Напротив этой зоны находится огромная игровая комната для детей или внуков, включающая шкаф и ванную комнату, чтобы ее можно было использовать как дополнительную спальню. На противоположной стороне второго этажа находится бонусная комната отдыха с потрясающим видом на поле для гольфа, которая включает в себя гардеробную и ванную комнату, что также делает ее спальней. Через холл отсюда вы найдете очень большую комнату с ковровым покрытием, которая в настоящее время используется для хранения. В конце зала находится дверь, обеспечивающая легкий доступ на чердак. На нижнем уровне находится зона отдыха и зона отдыха с 2 каминами, полностью оборудованная кухня, тренажерный зал и сауна, половина ванной и большая спальня с ванной комнатой. Дополнительные смежные помещения в настоящее время используются для хранения, но полностью закончены, за исключением выбора напольного покрытия. Две механические комнаты обеспечивают легкий доступ ко всем системам. В общей сложности этот дом имеет более 12 000 кв. Футов отапливаемых и охлаждаемых помещений. Есть 6 спален, 8 ванных комнат и 3 ванные комнаты. Каждое помещение в доме, за исключением двух механических помещений, отапливается и охлаждается. Имеется гараж на 3 машины с отдельными отсеками. В 2021 году были заменены все блоки HVAC, а в 2020 году заменены 3 водонагревателя.
Référence:
EDEN-T96680070
Pays:
US
Ville:
Greenville
Code postal:
29605
Catégorie:
Résidentiel
Type d'annonce:
Vente
Type de bien:
Maison & Propriété
Surface:
650 m²
Terrain:
3 116 m²
Pièces:
1
Chambres:
6
Salles de bains:
11
Parkings:
1





